Rentals » Kanto » Tokyo » Bunkyo
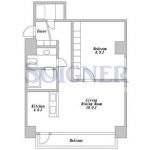 
| Railroad-station 沿線・駅 | | Toei Oedo Line / Hongo Sanchome 都営大江戸線/本郷三丁目 | Address 住所 | | Hongo, Bunkyo-ku, Tokyo 7 東京都文京区本郷7 | Walk 徒歩 | | 1 minute 1分 | Rent 賃料 | | 185,000 yen 18.5万円 | Management expenses 管理費・共益費 | | 13000 yen 13000円 | Security deposit 敷金 | | 370,000 yen 37万円 | Floor plan 間取り | | 1LDK 1LDK | Occupied area 専有面積 | | 54.58 sq m 54.58m2 | Direction 向き | | West 西 | Type 種別 | | Mansion マンション | Year Built 築年 | | Built 16 years 築16年 | | Scala ・ Grigia スカラ・グリジア |
| Oedo Line exit just above. Stylish room. Pet ・ SOHO consultation 大江戸線出口真上。スタイリッシュな部屋。ペット・SOHO相談 |
| Oedo Line Exit 4 direct connection. One floor 2 dwelling unit. The bedrooms are large capacity closet. LDK about 14 tatami mats. Laundry room and with a closet in the entrance side. Hotel specification bus is hot water beam for a short time. Station near property to be able to live with pets. Parking (another contract) is low-floor vehicles corresponding palette. 大江戸線4番出口直結。ワンフロア2住戸。寝室は大容量クロゼット。LDK約14畳。玄関脇に洗濯室兼納戸付。ホテル仕様バスは湯はり短時間。ペットと暮らせる駅近物件。駐車場(別契約)は低床車対応パレット。 |
| Bus toilet by, balcony, closet, Flooring, auto lock, Indoor laundry location, Shoe box, System kitchen, Elevator, Bathroom vanity, Two-burner stove, Bicycle-parking space, Optical fiber, Outer wall tiling, Key money unnecessary, BS ・ CS, Face-to-face kitchen, Pets Negotiable, With grill, Parking two Allowed, Southwest angle dwelling unit, Design, Flat to the station, Housing 2 between, Air Conditioning All rooms, Double lock key, 1 floor 2 dwelling unit, Office consultation, Flat terrain, Room share consultation, Storeroom, Located on a hill, Earthquake-resistant structure, 3 station more accessible, 3 along the line more accessible, Station, Within a 5-minute walk station, 24 hours garbage disposal Allowed, On-site trash Storage, Our managed properties, LDK12 tatami mats or more, Bedrooms 8 tatami mats or more, Wide balcony, Carpet Zhang, Entrance storage, Downlight, Fiscal year Available, Guarantee company Available, Ventilation good バストイレ別、バルコニー、クロゼット、フローリング、オートロック、室内洗濯置、シューズボックス、システムキッチン、エレベーター、洗面化粧台、2口コンロ、駐輪場、光ファイバー、外壁タイル張り、礼金不要、BS・CS、対面式キッチン、ペット相談、グリル付、駐車2台可、南西角住戸、デザイナーズ、駅まで平坦、収納2間、エアコン全室、ダブルロックキー、1フロア2住戸、事務所相談、平坦地、ルームシェア相談、納戸、高台に立地、耐震構造、3駅以上利用可、3沿線以上利用可、駅前、駅徒歩5分以内、24時間ゴミ出し可、敷地内ごみ置き場、当社管理物件、LDK12畳以上、寝室8畳以上、ワイドバルコニー、じゅうたん張、玄関収納、ダウンライト、年度内入居可、保証会社利用可、通風良好 |
Property name 物件名 | | Rental housing Hongo, Bunkyo-ku, Tokyo 7 Hongo Sanchome Station [Rental apartment ・ Apartment] information Property Details 東京都文京区本郷7 本郷三丁目駅の賃貸住宅[賃貸マンション・アパート]情報 物件詳細 | Transportation facilities 交通機関 | | Toei Oedo Line / Hongo Sanchome step 1 minute
Tokyo Metro Marunouchi Line / Hongo Sanchome step 3 minutes
Tokyo Metro Chiyoda Line / Ayumi Yushima 13 minutes 都営大江戸線/本郷三丁目 歩1分
東京メトロ丸ノ内線/本郷三丁目 歩3分
東京メトロ千代田線/湯島 歩13分
| Floor plan details 間取り詳細 | | Hiroshi 8.9 LD10K4 洋8.9 LD10K4 | Construction 構造 | | Steel rebar 鉄骨鉄筋 | Story 階建 | | 4th floor / Underground 1 above ground 10 stories 4階/地下1地上10階建 | Built years 築年月 | | August 1998 1998年8月 | Nonlife insurance 損保 | | 23,000 yen two years 2.3万円2年 | Parking lot 駐車場 | | Site 63000 yen / Mechanical roof with stationed 敷地内63000円/機械式屋根付駐 | Move-in 入居 | | Immediately 即 | Trade aspect 取引態様 | | Mediation 仲介 | Conditions 条件 | | Single person Allowed / Two people Available / Pets Negotiable / Office use consultation / Room share consultation 単身者可/二人入居可/ペット相談/事務所利用相談/ルームシェア相談 | Deposit buildup 敷金積み増し | | In the case of pet breeding deposit 1 month (gross) ペット飼育の場合敷金1ヶ月(総額) | Intermediate fee 仲介手数料 | | 1.05 months 1.05ヶ月 | Guarantor agency 保証人代行 | | Zenhoren Available Zenhoren: 50% equivalent of the first guarantee fee monthly total payments 全保連利用可 全保連:初回保証料月額総支払額の50%相当額 | Area information 周辺情報 | | Supermarket Kagaya 218m to (super) up to 745m Juntendo University Juntendoiin (hospital) to 853m University of Tokyo Hospital (hospital) to the 1000m of Tokyo-Mitsubishi UFJ Bank Hongo Branch until 1666m Tokyo Medical and Dental University Hospital (Hospital) (Bank) ・ Until alternating) 276m スーパーマーケット加賀屋(スーパー)まで745m順天堂大学医学部附属順天堂医院(病院)まで853m東京大学医学部附属病院(病院)まで1666m東京医科歯科大学付属病院(病院)まで1000m三菱東京UFJ銀行本郷支店(銀行)まで218m本富士警察署(警察署・交番)まで276m |
Building appearance建物外観 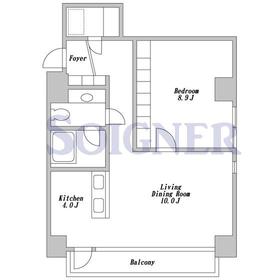
Living and room居室・リビング 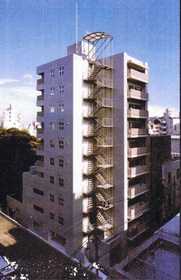
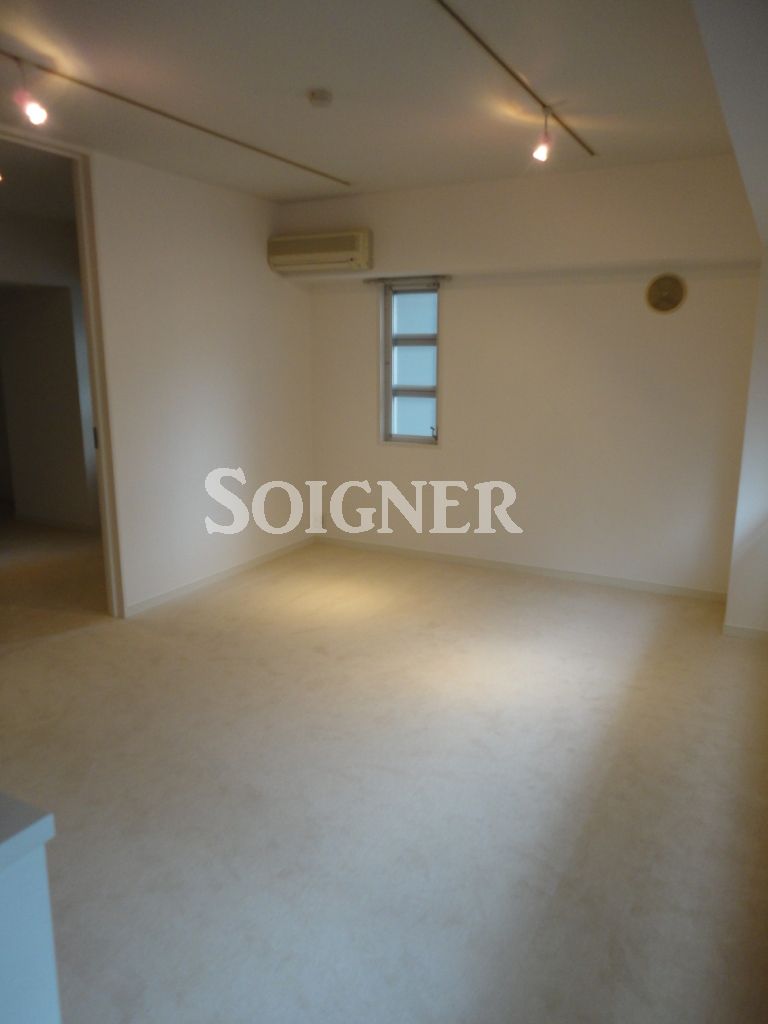
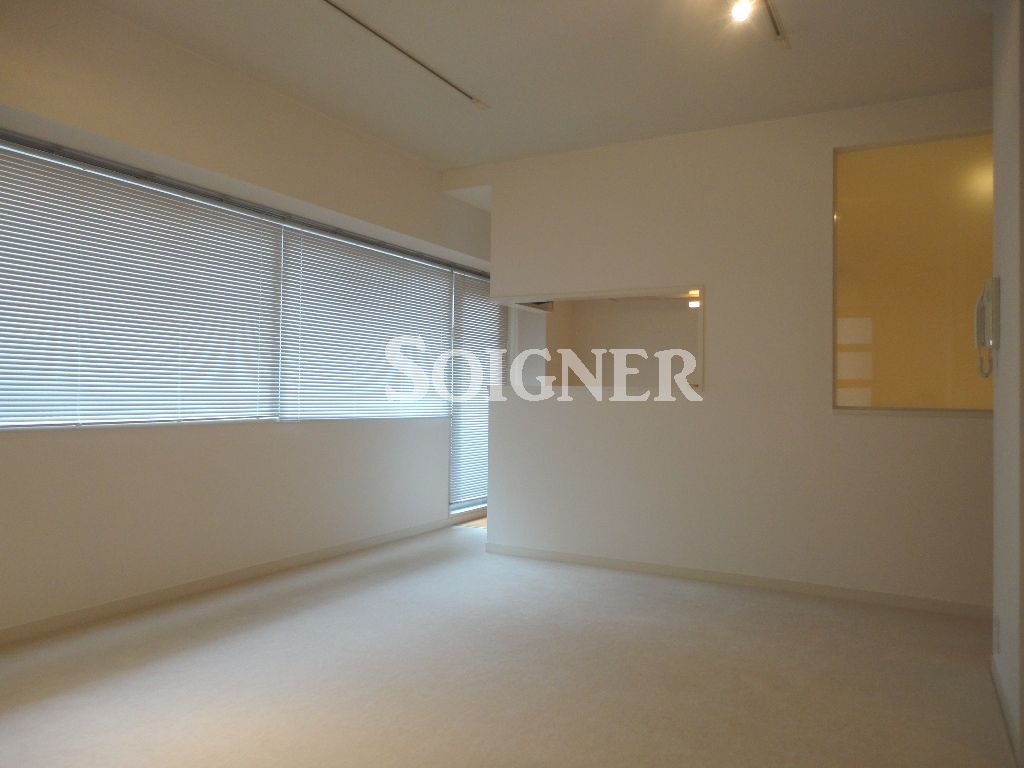 With lighting rail
ライティングレール付
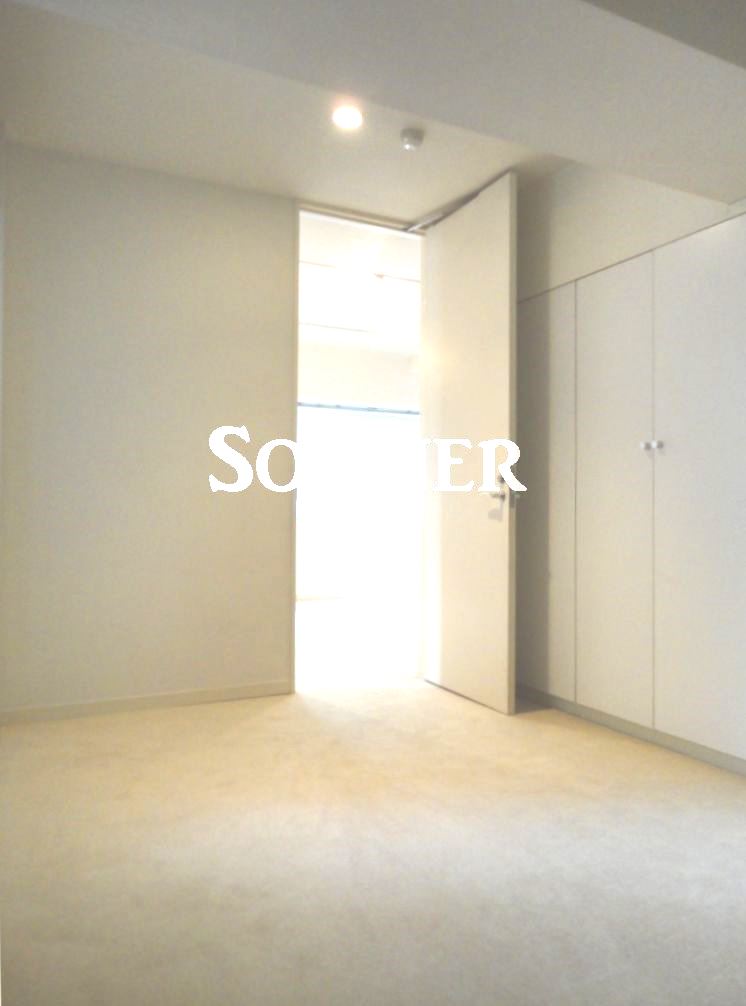 Bedroom
寝室
Kitchenキッチン 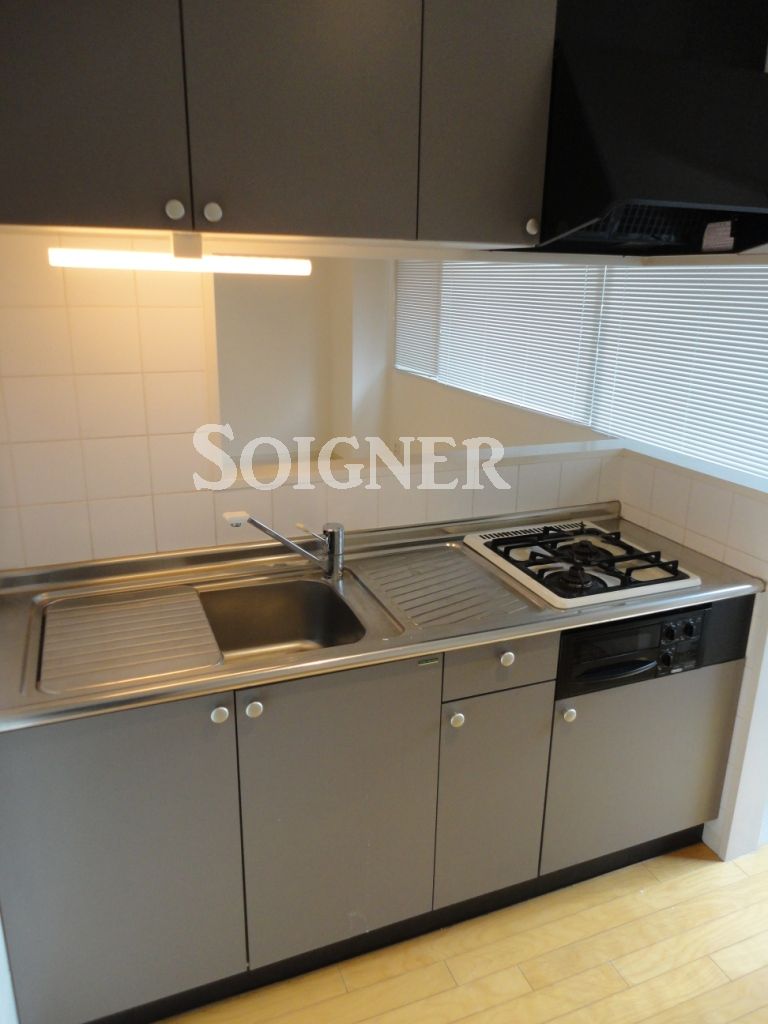
Bathバス 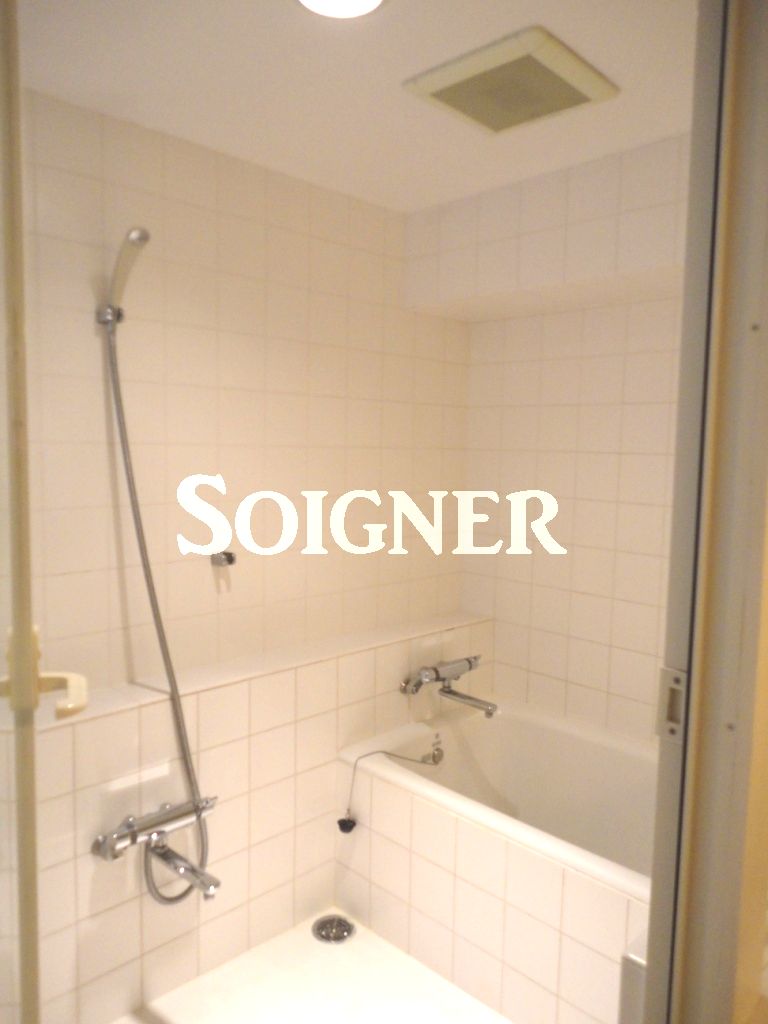 Hot water beam even a short period of time the bus at the hotel specification
ホテル仕様で湯はりも短時間のバス
Receipt収納 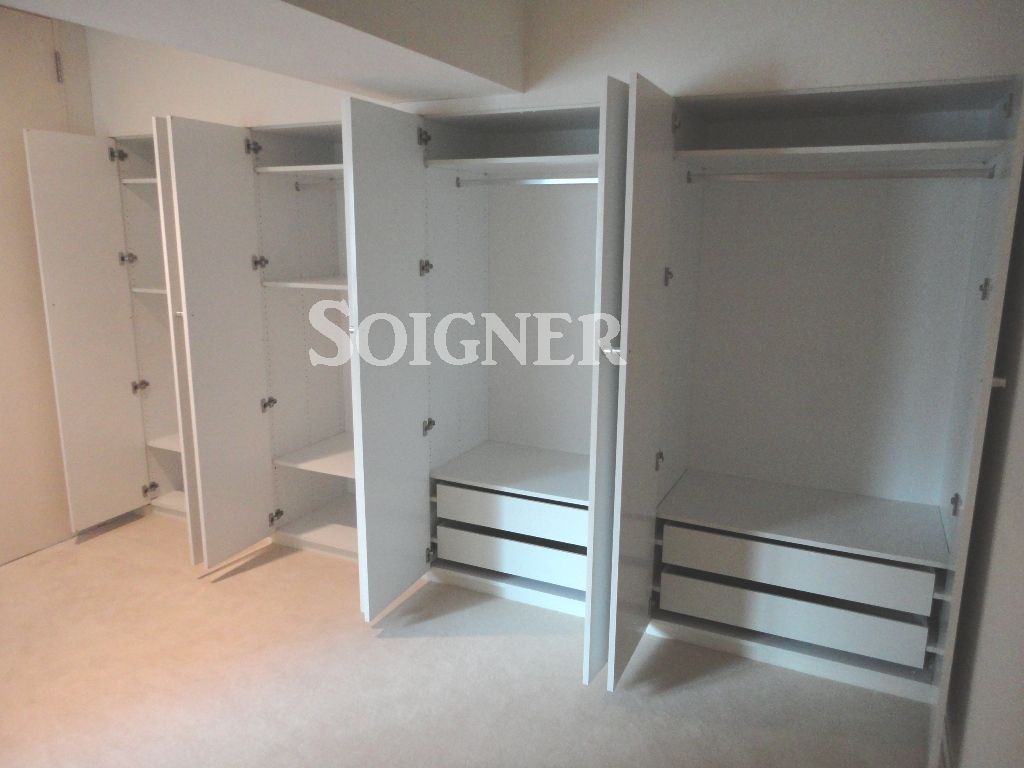
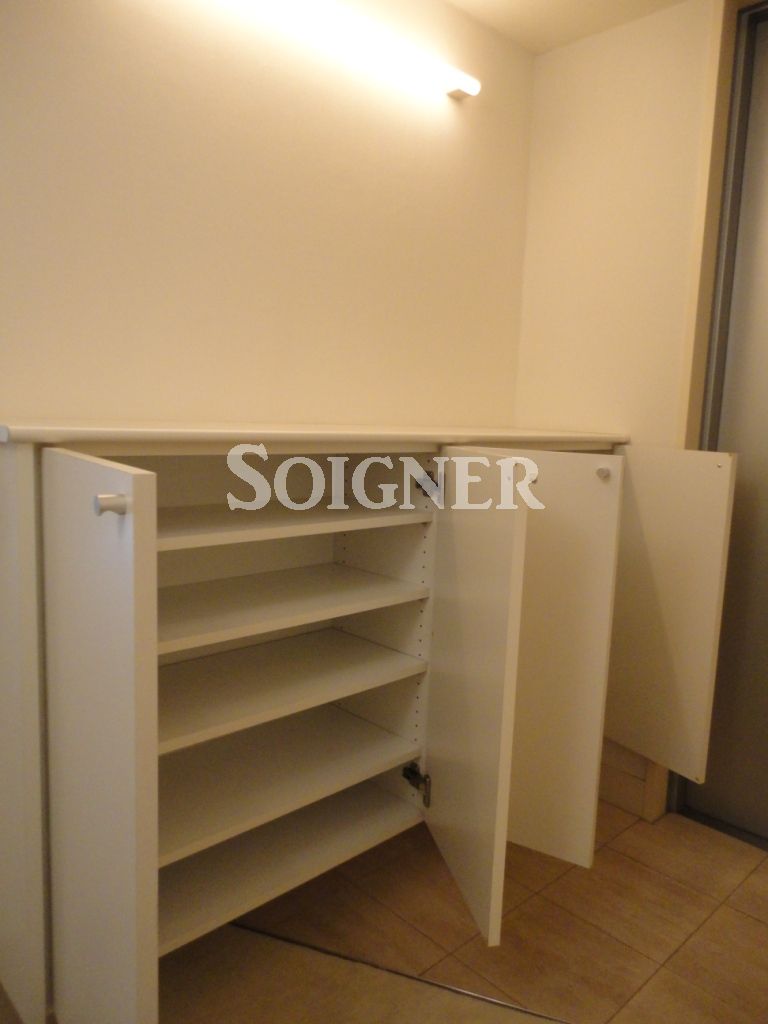 Shoe box
シューボックス
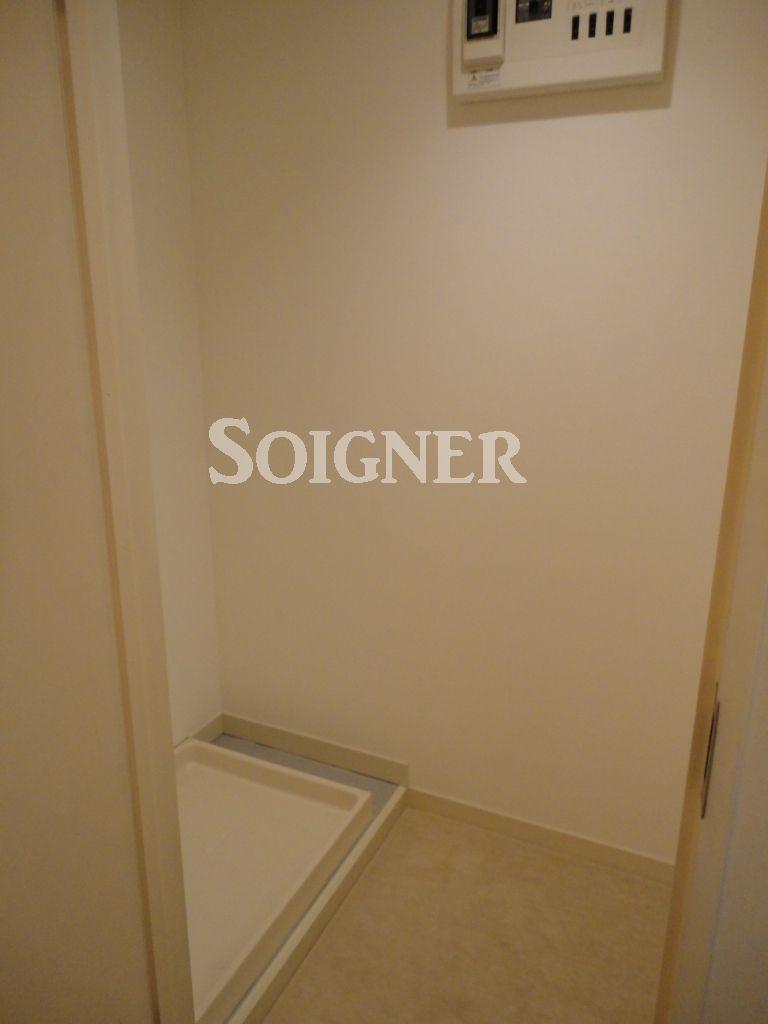 Laundry room and closet in the entrance side
玄関脇に洗濯室兼納戸
Washroom洗面所 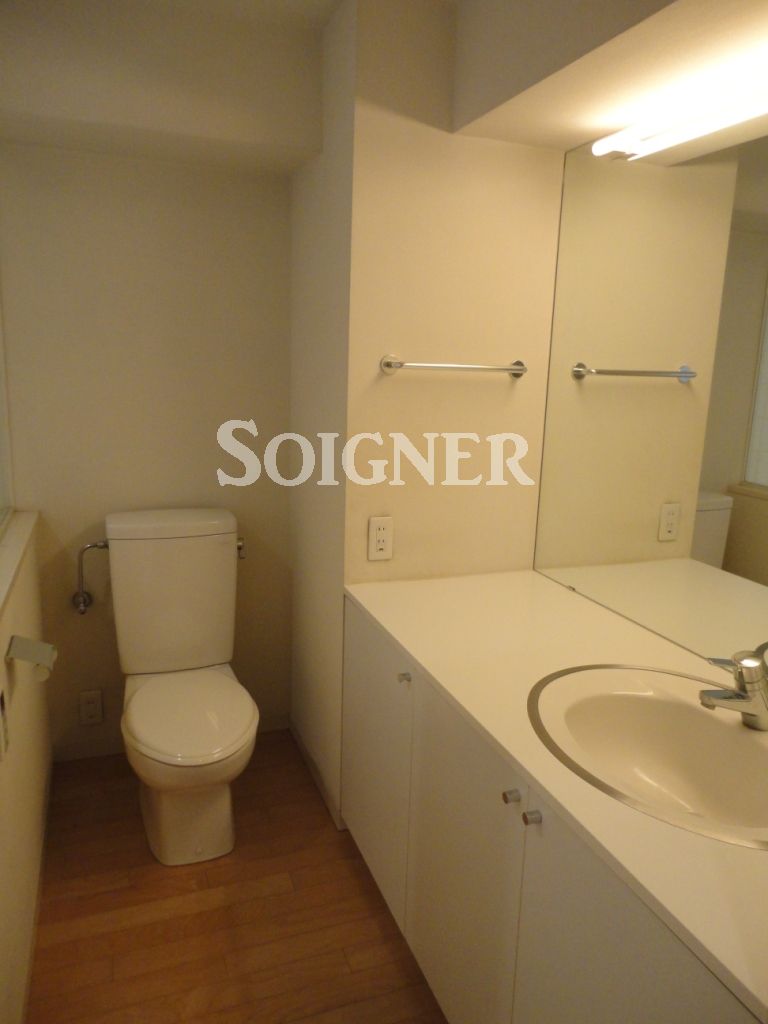
Entrance玄関 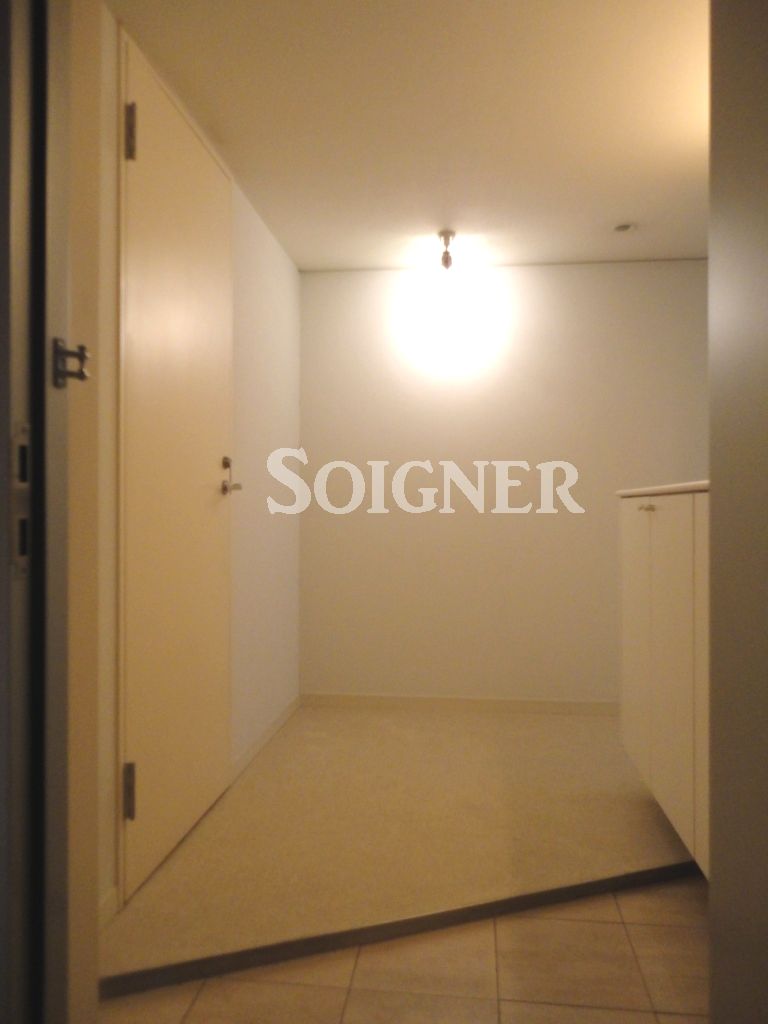
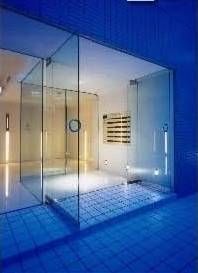
Lobbyロビー 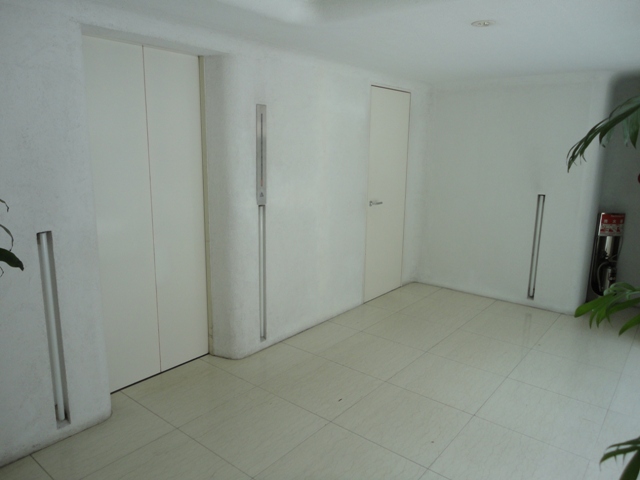 First floor elevator hall
1階エレベータホール
Location
|















