Rentals » Kanto » Tokyo » Bunkyo
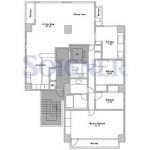 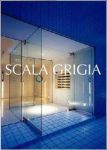
| Railroad-station 沿線・駅 | | Toei Oedo Line / Hongo Sanchome 都営大江戸線/本郷三丁目 | Address 住所 | | Hongo, Bunkyo-ku, Tokyo 7 東京都文京区本郷7 | Walk 徒歩 | | 1 minute 1分 | Rent 賃料 | | 470,000 yen 47万円 | Management expenses 管理費・共益費 | | 30000 yen 30000円 | Key money 礼金 | | 470,000 yen 47万円 | Depreciation and amortization 敷引・償却金 | | 470,000 yen 47万円 | Security deposit 敷金 | | 1.41 million yen 141万円 | Floor plan 間取り | | 3LDK 3LDK | Occupied area 専有面積 | | 129.59 sq m 129.59m2 | Direction 向き | | East 東 | Type 種別 | | Mansion マンション | Year Built 築年 | | Built 16 years 築16年 | | Scala ・ Grigia スカラ・グリジア |
| Luxury residences of the station directly connected. A large living and Tokyo University of Du an attractive room. 駅直結の高級レジデンス。広いリビングと東大の杜が魅力の部屋。 |
| Design is located directly above the Oedo Line exit ・ Residence. Under eyes to the deep green of the 30 pledges wide than LD (University of Tokyo). The bathroom is "hot water beam" fast, but is no add-fired hotels specification. Pets Negotiable. 大江戸線出口の真上に建つデザイナーズ・レジデンス。30帖超の広いLDの眼下に深い緑(東京大学)。バスルームは追焚なしですがホテル仕様で“湯はり”スピーディです。ペット相談。 |
| Bus toilet by, closet, auto lock, Indoor laundry location, Shoe box, System kitchen, Elevator, Bathroom vanity, Bicycle-parking space, Optical fiber, Outer wall tiling, Immediate Available, top floor, BS ・ CS, 3-neck over stove, Pets Negotiable, With grill, All room Western-style, Sorting, Southeast angle dwelling unit, Design, 3 face lighting, Nakate 0.54 months, Deposit 2 months, Dish washing dryer, Good view, Air Conditioning All rooms, 1 floor 1 dwelling unit, Microwave Oven, Housing 2 between the half, Flat terrain, Located on a hill, Bathroom 1 tsubo or more, 3 direction dwelling unit, Earthquake-resistant structure, 3 along the line more accessible, Station, Within a 5-minute walk station, 24 hours garbage disposal Allowed, On-site trash Storage, The area occupied 30 square meters or more, Our managed properties, LDK25 tatami mats or more, All room 6 tatami mats or more, Wide balcony, Carpet Zhang, Ceiling height shoe closet, Entrance storage, Downlight, Key money one month, Guarantee company Available, With blind, All rooms with lighting, Ventilation good バストイレ別、クロゼット、オートロック、室内洗濯置、シューズボックス、システムキッチン、エレベーター、洗面化粧台、駐輪場、光ファイバー、外壁タイル張り、即入居可、最上階、BS・CS、3口以上コンロ、ペット相談、グリル付、全居室洋室、振分、東南角住戸、デザイナーズ、3面採光、仲手0.54ヶ月、敷金2ヶ月、食器洗乾燥機、眺望良好、エアコン全室、1フロア1住戸、オーブンレンジ、収納2間半、平坦地、高台に立地、浴室1坪以上、3方角住戸、耐震構造、3沿線以上利用可、駅前、駅徒歩5分以内、24時間ゴミ出し可、敷地内ごみ置き場、専有面積30坪以上、当社管理物件、LDK25畳以上、全居室6畳以上、ワイドバルコニー、じゅうたん張、天井高シューズクロゼット、玄関収納、ダウンライト、礼金1ヶ月、保証会社利用可、ブラインド付、全室照明付、通風良好 |
Property name 物件名 | | Rental housing Hongo, Bunkyo-ku, Tokyo 7 Hongo Sanchome Station [Rental apartment ・ Apartment] information Property Details 東京都文京区本郷7 本郷三丁目駅の賃貸住宅[賃貸マンション・アパート]情報 物件詳細 | Transportation facilities 交通機関 | | Toei Oedo Line / Hongo Sanchome step 1 minute
Tokyo Metro Marunouchi Line / Hongo Sanchome step 3 minutes
Tokyo Metro Chiyoda Line / Ayumi Yushima 13 minutes 都営大江戸線/本郷三丁目 歩1分
東京メトロ丸ノ内線/本郷三丁目 歩3分
東京メトロ千代田線/湯島 歩13分
| Floor plan details 間取り詳細 | | Hiroshi 13.7 Hiroshi 7 Hiroshi 6.6 LD31.5K7 洋13.7 洋7 洋6.6 LD31.5K7 | Construction 構造 | | Steel rebar 鉄骨鉄筋 | Story 階建 | | 10th floor / Underground 1 above ground 10 stories 10階/地下1地上10階建 | Built years 築年月 | | August 1998 1998年8月 | Nonlife insurance 損保 | | 30,000 yen two years 3万円2年 | Parking lot 駐車場 | | Site 63000 yen / Mechanical roof with stationed 敷地内63000円/機械式屋根付駐 | Move-in 入居 | | Immediately 即 | Trade aspect 取引態様 | | Mediation 仲介 | Conditions 条件 | | Single person Allowed / Two people Available / Pets Negotiable / Musical Instruments consultation / Office use consultation / Room share consultation 単身者可/二人入居可/ペット相談/楽器相談/事務所利用相談/ルームシェア相談 | Balcony area バルコニー面積 | | 32.52 sq m 32.52m2 | Intermediate fee 仲介手数料 | | 1.05 months 1.05ヶ月 | Guarantor agency 保証人代行 | | Zenhoren Available Zenhoren: 50% equivalent of the first guarantee fee monthly total payments 全保連利用可 全保連:初回保証料月額総支払額の50%相当額 | Area information 周辺情報 | | Maruetsu, Inc. ・ Petit 218m this to (super) up to 215m Juntendo University Juntendoiin (hospital) to 853m University of Tokyo Hospital (hospital) to the 1000m of Tokyo-Mitsubishi UFJ Bank Hongo Branch until 1666m Tokyo Medical and Dental University Hospital (Hospital) (Bank) ・ Until alternating) 276m マルエツ・プチ(スーパー)まで215m順天堂大学医学部附属順天堂医院(病院)まで853m東京大学医学部附属病院(病院)まで1666m東京医科歯科大学付属病院(病院)まで1000m三菱東京UFJ銀行本郷支店(銀行)まで218m本富士警察署(警察署・交番)まで276m |
Building appearance建物外観 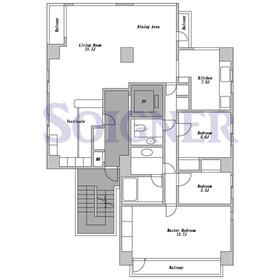
Living and room居室・リビング 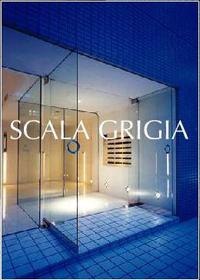
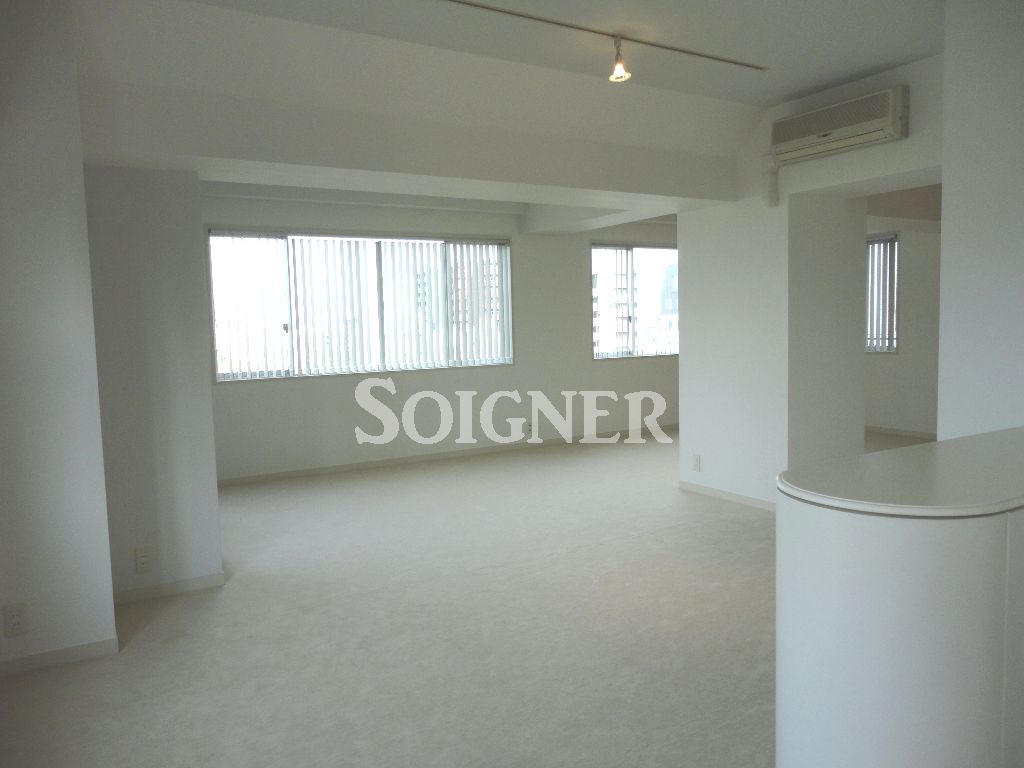
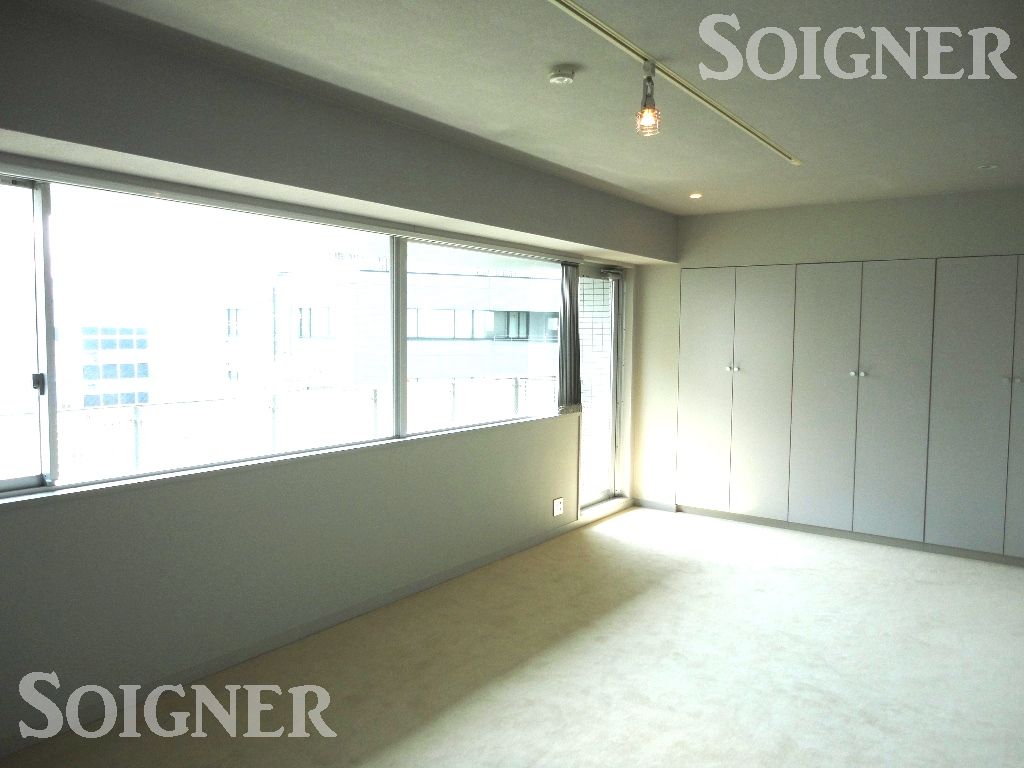 The main bedroom is 13.7 Pledge
主寝室は13.7帖
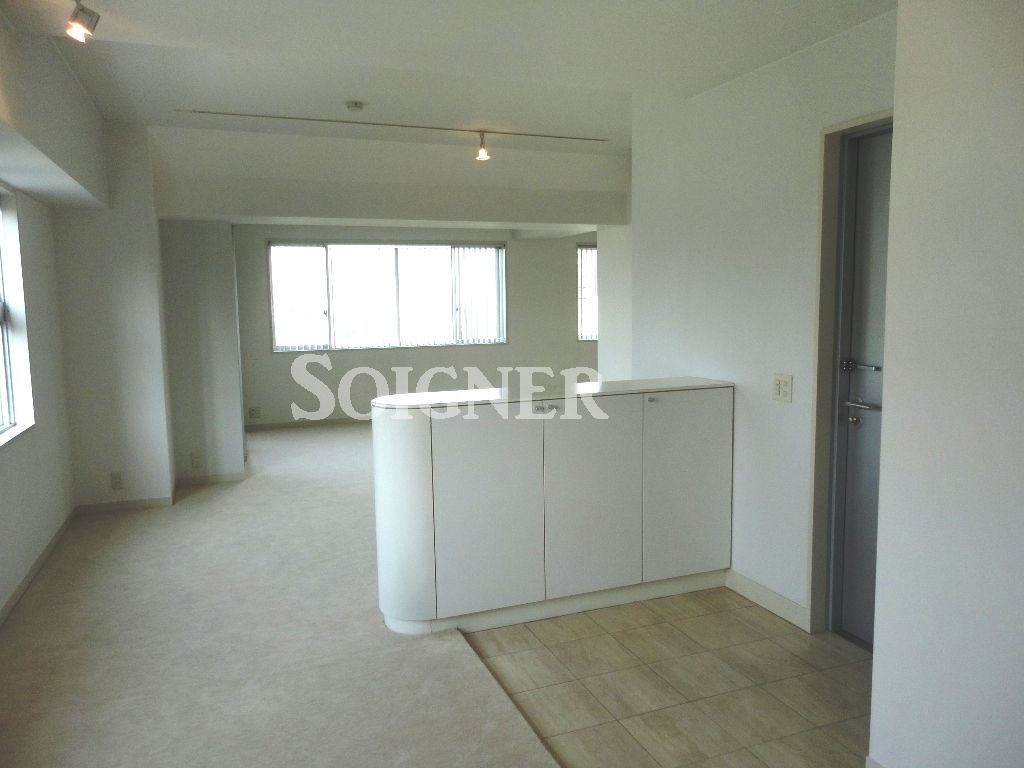 LD direction from Gothenburg, stay view Le (between the entrance)
ヴェスティビュール(玄関の間)からLD方向
Kitchenキッチン 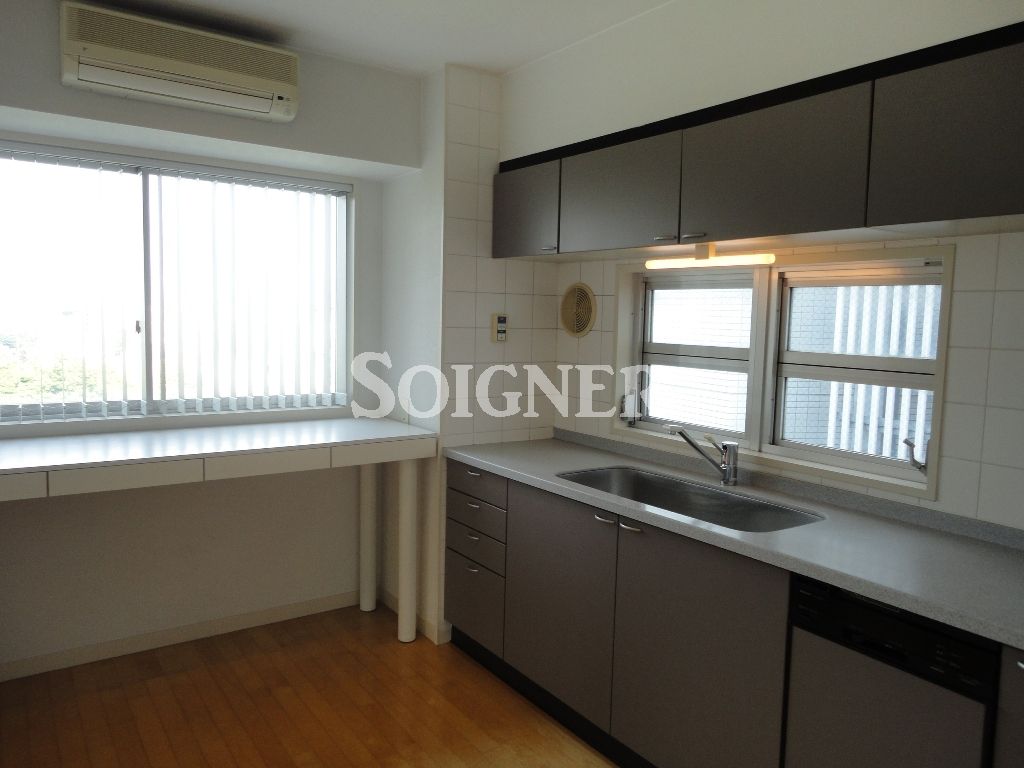 Sky tree is expected to squarely
スカイツリーが真正面に望めます
Bathバス 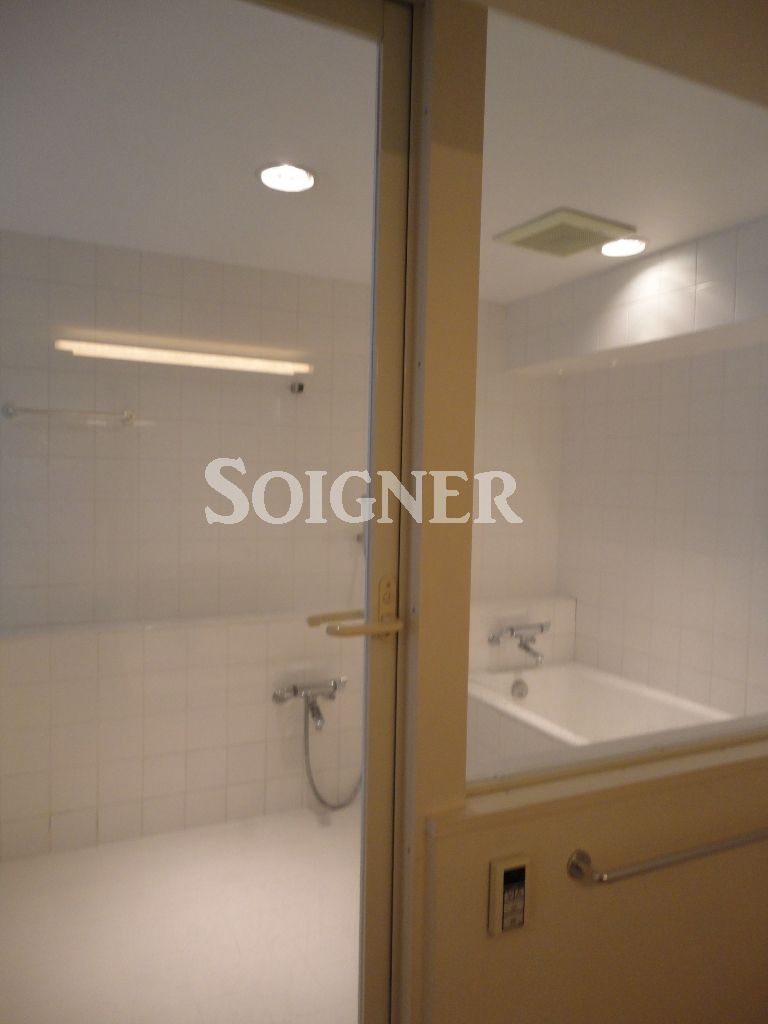 Hotel type of bus is hot water beam also a short period of time
ホテルタイプのバスは湯はりも短時間
Toiletトイレ 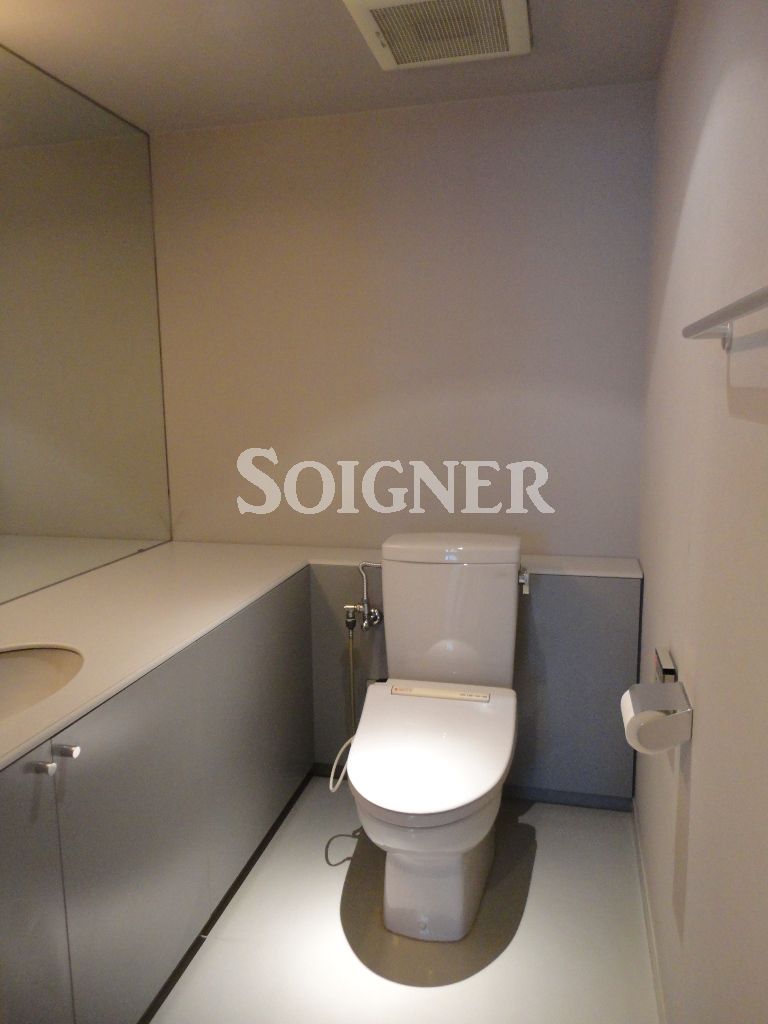 Settle down in the dark tone
ダークトーンで落ち着けます
Receipt収納 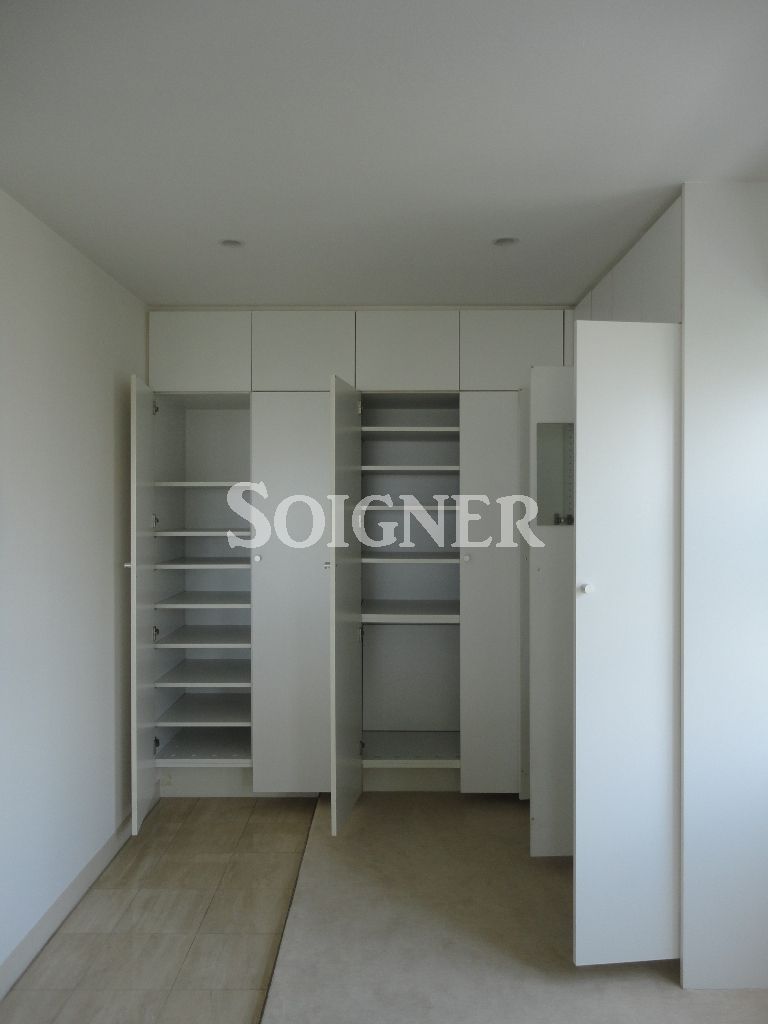 Entrance storage is also a large-capacity plan
玄関収納も大容量のプラン
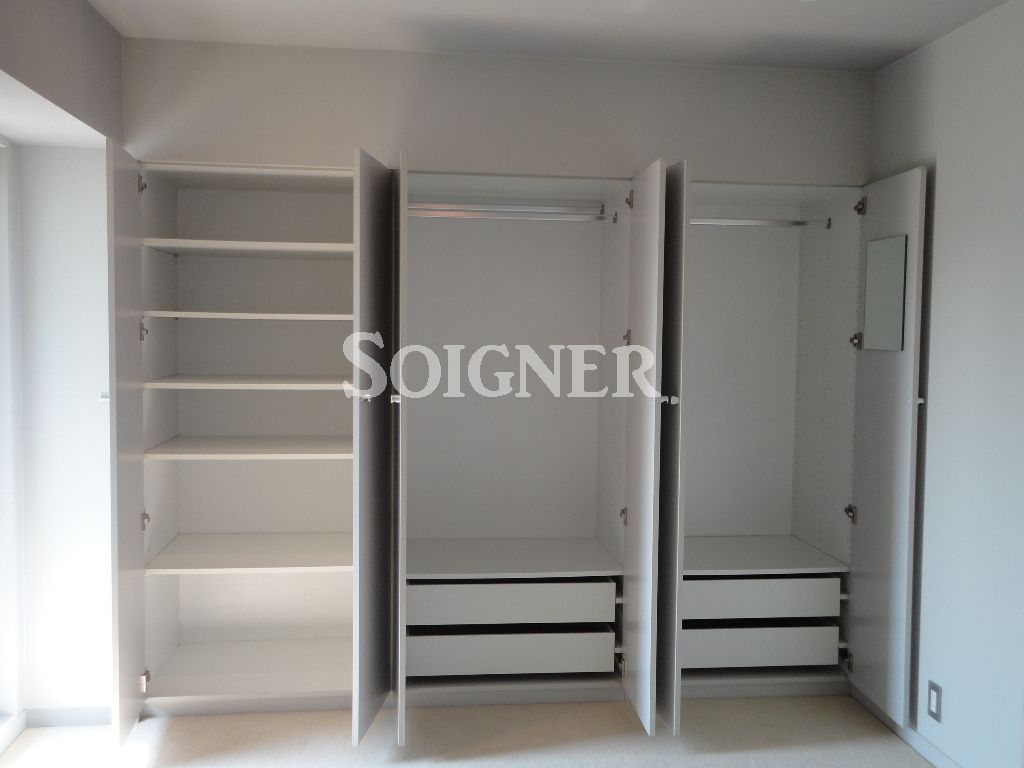 Bedroom closet
寝室クロゼット
Washroom洗面所 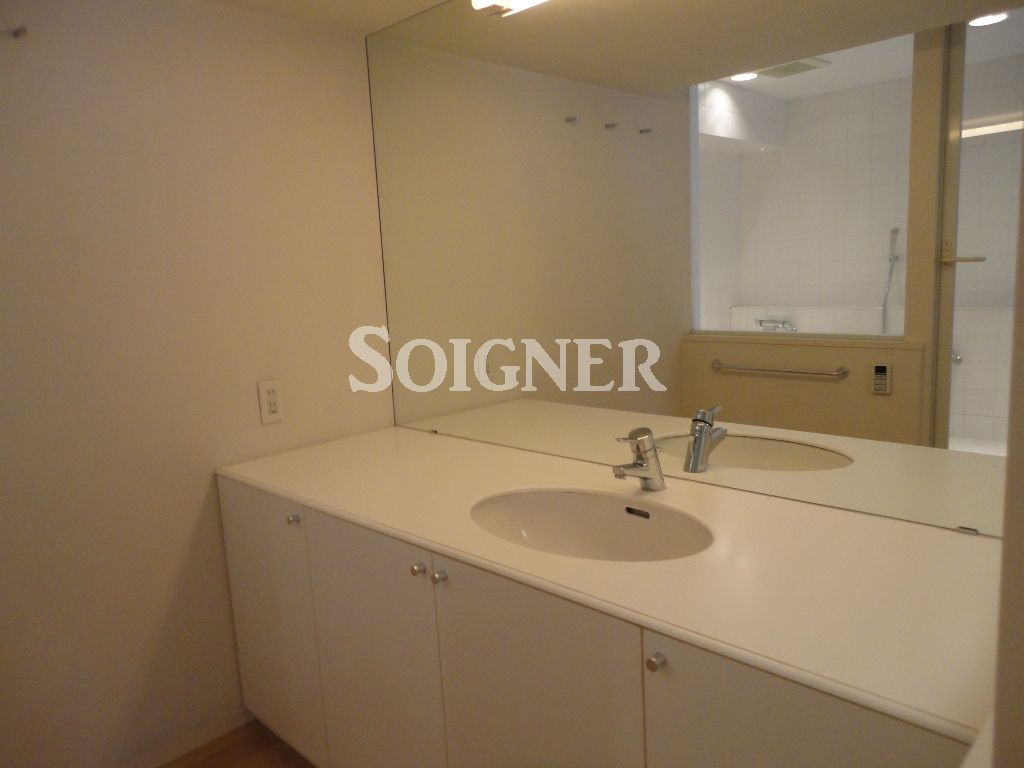
Balconyバルコニー 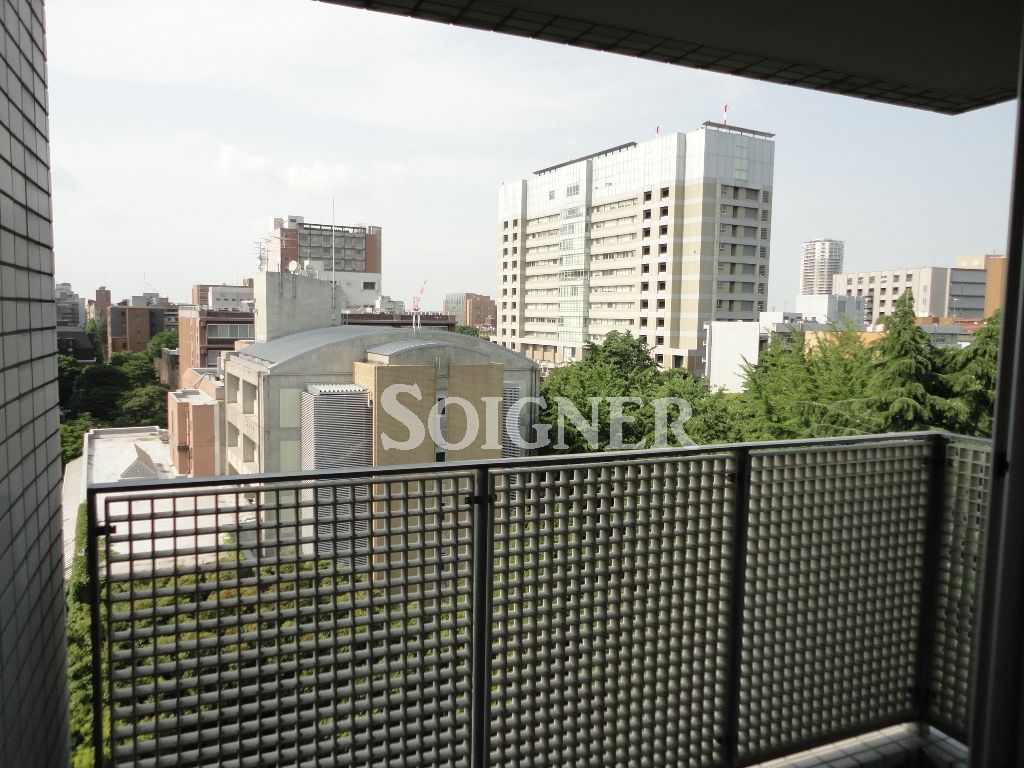 View of the top floor unique
最上階ならではの眺望
Entrance玄関 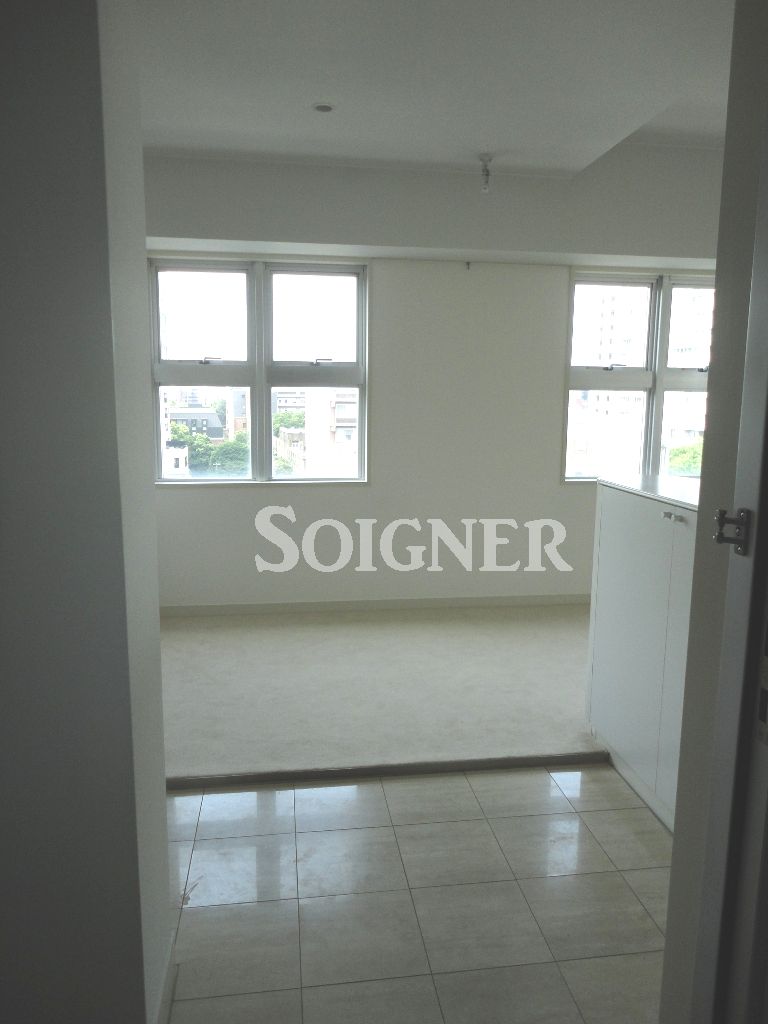
Location
|














