Rentals » Kanto » Tokyo » Bunkyo
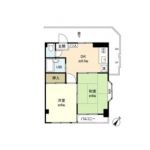 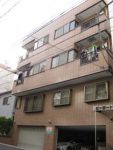
| Railroad-station 沿線・駅 | | Tokyo Metro Marunouchi Line / Myogadani 東京メトロ丸ノ内線/茗荷谷 | Address 住所 | | Bunkyo-ku, Tokyo Otsuka 3 東京都文京区大塚3 | Walk 徒歩 | | 7 minutes 7分 | Rent 賃料 | | 107,000 yen 10.7万円 | Management expenses 管理費・共益費 | | 3000 yen 3000円 | Key money 礼金 | | 107,000 yen 10.7万円 | Security deposit 敷金 | | 107,000 yen 10.7万円 | Floor plan 間取り | | 2DK 2DK | Occupied area 専有面積 | | 36.45 sq m 36.45m2 | Direction 向き | | Southeast 南東 | Type 種別 | | Mansion マンション | Year Built 築年 | | Built 25 years 築25年 | | Bee Port Mansion ビーポートマンション |
| ■ Corner dwelling unit (southeast / Northeast) ・ 2DK ・ top floor ■角住戸(南東/北東)・2DK・最上階 |
| Bus toilet by, balcony, Air conditioning, Gas stove correspondence, Flooring, Indoor laundry location, Shoe box, Corner dwelling unit, Bicycle-parking space, CATV, Immediate Available, top floor, 2 wayside Available, 2 Station Available, Within a 10-minute walk station, Southeast direction バストイレ別、バルコニー、エアコン、ガスコンロ対応、フローリング、室内洗濯置、シューズボックス、角住戸、駐輪場、CATV、即入居可、最上階、2沿線利用可、2駅利用可、駅徒歩10分以内、東南向き |
Property name 物件名 | | Rental housing, Bunkyo-ku, Tokyo Otsuka 3 Myōgadani Station [Rental apartment ・ Apartment] information Property Details 東京都文京区大塚3 茗荷谷駅の賃貸住宅[賃貸マンション・アパート]情報 物件詳細 | Transportation facilities 交通機関 | | Tokyo Metro Marunouchi Line / Myogadani walk 7 minutes
Tokyo Metro Yurakucho Line / Gokokuji walk 10 minutes 東京メトロ丸ノ内線/茗荷谷 歩7分
東京メトロ有楽町線/護国寺 歩10分
| Floor plan details 間取り詳細 | | Sum 6 Hiroshi 6 DK6.5 和6 洋6 DK6.5 | Construction 構造 | | Steel frame 鉄骨 | Story 階建 | | 3rd floor / Three-story 3階/3階建 | Built years 築年月 | | May 1989 1989年5月 | Nonlife insurance 損保 | | 12,500 yen per year 1.25万円1年 | Parking lot 駐車場 | | Site 30000 yen 敷地内30000円 | Move-in 入居 | | Immediately 即 | Trade aspect 取引態様 | | Mediation 仲介 | Property code 取り扱い店舗物件コード | | 4EV13234 4EV13234 | Remarks 備考 | | ■ Corner dwelling unit (southeast / Northeast) ・ 2DK ・ top floor ■ Up to about Bunkyo Tatsukubo the town elementary school of the school district 360M ■ About to Seven-Eleven, Bunkyo Otsuka 4-chome 80M ■ Departure time cleaning cost borrower burden rider: ¥ 36,450 (special consumption tax) ■ CATV separate contract, Guideline Rent: 114,458 yen ■角住戸(南東/北東)・2DK・最上階■学区の文京区立窪町小学校まで約360M■セブンイレブン文京大塚4丁目店まで約80M■退去時清掃費用借主負担特約:36,450円(別途消費税)■CATV別途契約、めやす賃料:114,458円 |
Building appearance建物外観 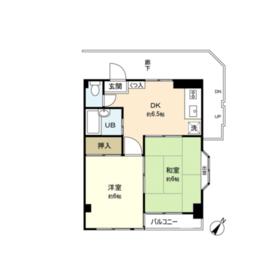
Living and room居室・リビング 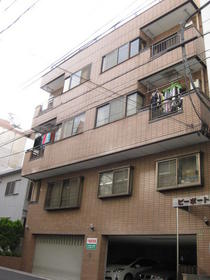
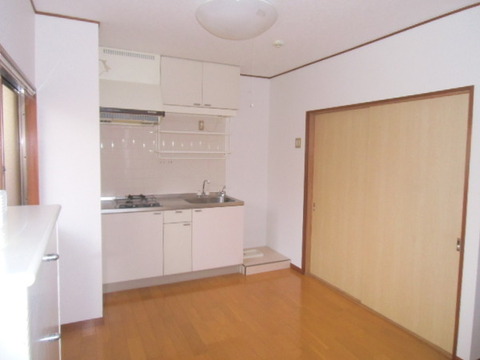 DK (about 6.5 Pledge) Washing machine in the room
DK(約6.5帖)室内洗濯機置場
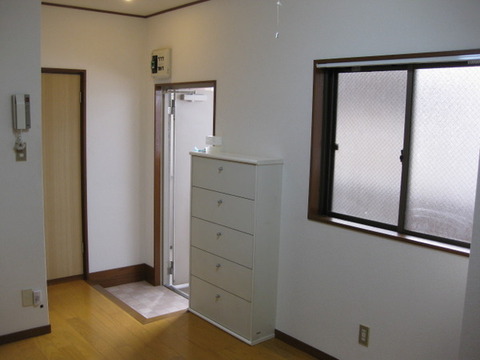 DK (Yes shoe box)
DK(シューズボックスあり)
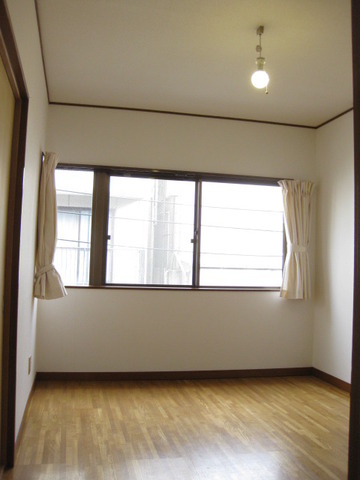 Western-style (about 6 Pledge) closet Yes
洋室(約6帖)押入あり
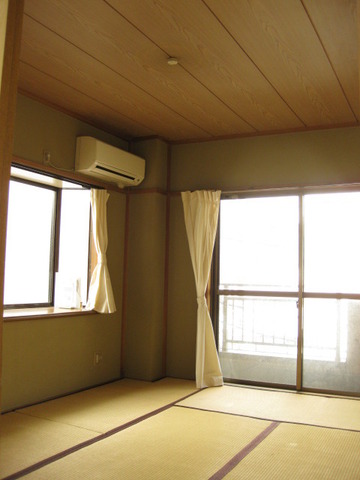 Japanese-style room (about 6 Pledge) Air conditioning, Two-sided lighting
和室(約6帖)エアコンあり、2面採光
Kitchenキッチン 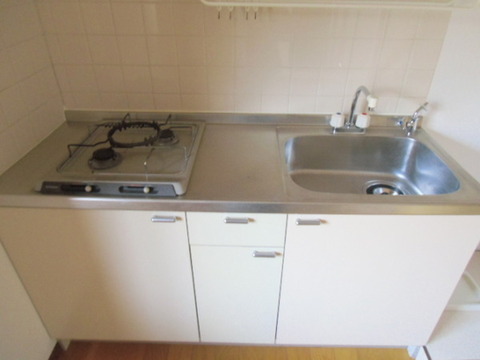 Kitchen (2 lot gas stoves)
キッチン(2口ガスコンロ)
Bathバス 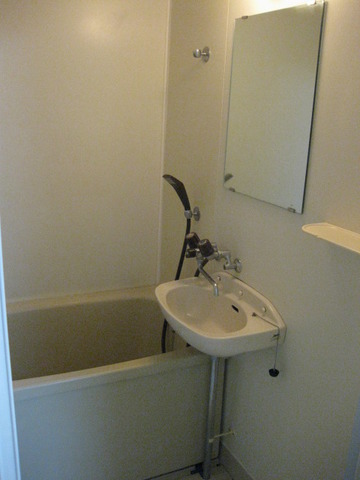 2-point unit bus
2点ユニットバス
Toiletトイレ 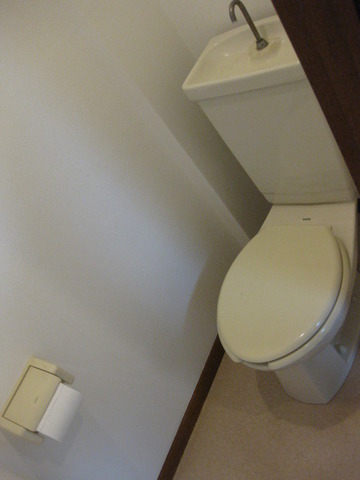 Separate toilet
独立トイレ
Balconyバルコニー 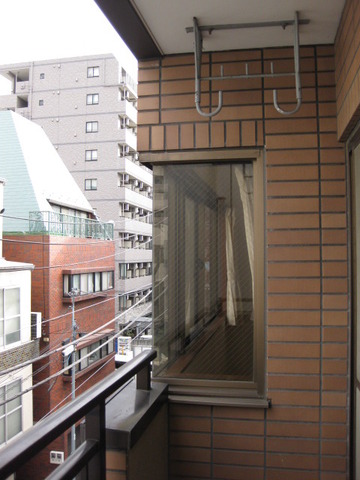 Southeast-facing balcony
南東向きバルコニー
Entrance玄関 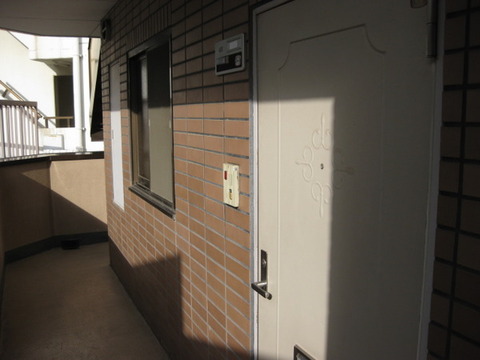 Entrance
玄関
Other common areasその他共有部分 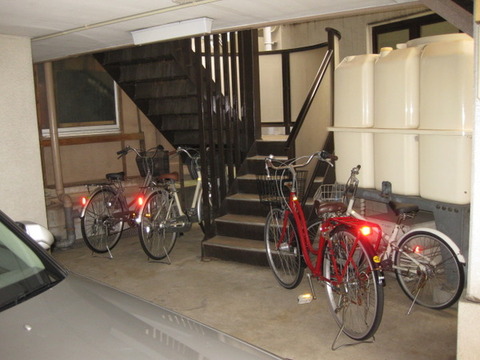 Bicycle parking space
駐輪スペース
Otherその他 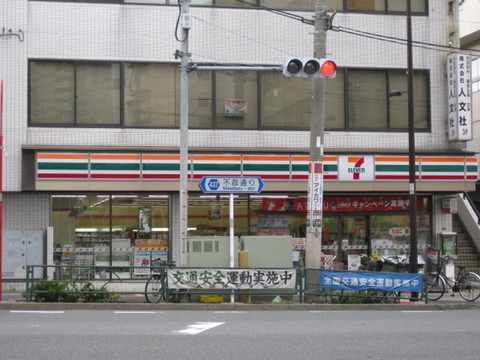 Seven-Eleven, Bunkyo Otsuka 4-chome: about 80m
セブンイレブン文京大塚4丁目店:約80m
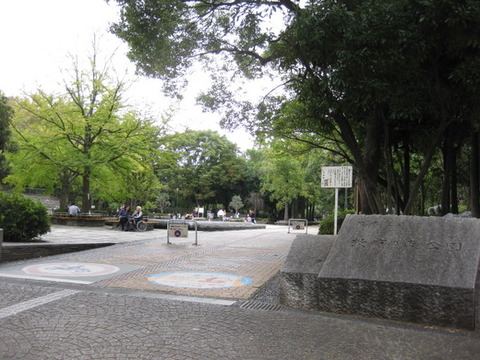 About until the forest park of the Municipal Education 160m
区立教育の森公園まで約160m
Location
|















