Rentals » Kanto » Tokyo » Bunkyo
 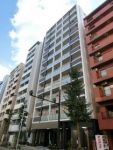
| Railroad-station 沿線・駅 | | Tokyo Metro Yurakucho Line / Edogawabashi 東京メトロ有楽町線/江戸川橋 | Address 住所 | | Bunkyo-ku, Tokyo Otowa 1 東京都文京区音羽1 | Walk 徒歩 | | 5 minutes 5分 | Rent 賃料 | | 159,000 yen 15.9万円 | Management expenses 管理費・共益費 | | 10000 yen 10000円 | Key money 礼金 | | 159,000 yen 15.9万円 | Security deposit 敷金 | | 159,000 yen 15.9万円 | Floor plan 間取り | | 1LDK 1LDK | Occupied area 専有面積 | | 51.31 sq m 51.31m2 | Direction 向き | | West 西 | Type 種別 | | Mansion マンション | Year Built 築年 | | New construction 新築 | | Precious Otowa プレシャス音羽 |
| It is recommended floor plan to honeymoon like in the newly built apartment we went out. 出ました新築マンションで新婚様にオススメ間取りですよ。 |
| 2.7m ~ 3.1m ceiling height will provide the brightness and airy. Looking monotone appearance is the emergence room nestled in the school zone, please leave it to Town housing Takadanobaba store 2.7m ~ 3.1m天井高は明るさと開放感を提供致します。文教地区に佇むモノトーン外観登場ですお部屋探しはタウンハウジング高田馬場店にお任せ下さい |
| Bus toilet by, balcony, Air conditioning, Gas stove correspondence, closet, Flooring, TV interphone, Bathroom Dryer, auto lock, Indoor laundry location, Yang per good, Shoe box, System kitchen, Add-fired function bathroom, Corner dwelling unit, Warm water washing toilet seat, Dressing room, Elevator, Seperate, Two-burner stove, Bicycle-parking space, Delivery Box, Optical fiber, Outer wall tiling, Immediate Available, A quiet residential area, Two-sided lighting, Single person consultation, Deposit 1 month, Two tenants consultation, Bike shelter, All living room flooring, Entrance hall, Flat to the station, Good view, 3 station more accessible, 3 along the line more accessible, Station, Within a 5-minute walk station, On-site trash Storage, BS バストイレ別、バルコニー、エアコン、ガスコンロ対応、クロゼット、フローリング、TVインターホン、浴室乾燥機、オートロック、室内洗濯置、陽当り良好、シューズボックス、システムキッチン、追焚機能浴室、角住戸、温水洗浄便座、脱衣所、エレベーター、洗面所独立、2口コンロ、駐輪場、宅配ボックス、光ファイバー、外壁タイル張り、即入居可、閑静な住宅地、2面採光、単身者相談、敷金1ヶ月、二人入居相談、バイク置場、全居室フローリング、玄関ホール、駅まで平坦、眺望良好、3駅以上利用可、3沿線以上利用可、駅前、駅徒歩5分以内、敷地内ごみ置き場、BS |
Property name 物件名 | | Rental housing, Bunkyo-ku, Tokyo Otowa 1 Edogawabashi [Rental apartment ・ Apartment] information Property Details 東京都文京区音羽1 江戸川橋駅の賃貸住宅[賃貸マンション・アパート]情報 物件詳細 | Transportation facilities 交通機関 | | Tokyo Metro Yurakucho Line / Edogawabashi step 5 minutes
Tokyo Metro Marunouchi Line / Myogadani walk 13 minutes
Tokyo Metro Tozai Line / Ayumi Kagurazaka 17 minutes 東京メトロ有楽町線/江戸川橋 歩5分
東京メトロ丸ノ内線/茗荷谷 歩13分
東京メトロ東西線/神楽坂 歩17分
| Floor plan details 間取り詳細 | | Hiroshi 8 LDK15.6 洋8 LDK15.6 | Construction 構造 | | Rebar Con 鉄筋コン | Story 階建 | | 9 floor / 11-storey 9階/11階建 | Built years 築年月 | | New construction September 2013 新築 2013年9月 | Nonlife insurance 損保 | | 15,000 yen two years 1.5万円2年 | Parking lot 駐車場 | | Site 36750 yen 敷地内36750円 | Move-in 入居 | | Immediately 即 | Trade aspect 取引態様 | | Mediation 仲介 | Conditions 条件 | | Single person Allowed / Two people Available / Children Allowed 単身者可/二人入居可/子供可 | Property code 取り扱い店舗物件コード | | 6191810 6191810 | Total units 総戸数 | | 75 units 75戸 | Guarantor agency 保証人代行 | | Guarantee company use 必 separately, There guarantee fee 保証会社利用必 別途、保証料有り | Remarks 備考 | | 162m to FamilyMart / 281m to Seven-Eleven / It is recommended floor plan to honeymoon like in the newly built apartment we went out. ファミリーマートまで162m/セブンイレブンまで281m/出ました新築マンションで新婚様にオススメ間取りですよ。 | Area information 周辺情報 | | Marusho 500m to (super) up to 450m Seven-Eleven (convenience store) up to 200m Family Mart (convenience store) up to 80m drugstore Papas (drugstore) to 600m Commodities Iida (super) up to 400m Jizo shopping street (Other) 丸正(スーパー)まで450mセブンイレブン(コンビニ)まで200mファミリーマート(コンビニ)まで80mドラッグストアぱぱす(ドラッグストア)まで600mコモディイイダ(スーパー)まで400m地蔵通り商店街(その他)まで500m |
Building appearance建物外観 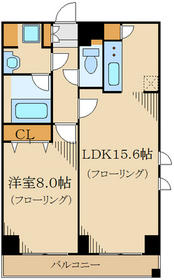
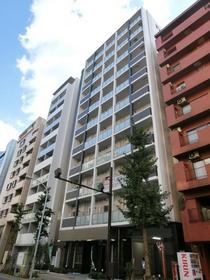
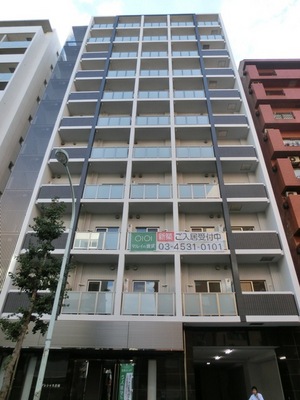 Auto-lock with Mansion
オートロック付きマンション
Living and room居室・リビング 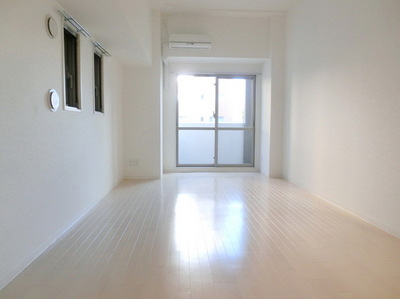 room
居室
Kitchenキッチン 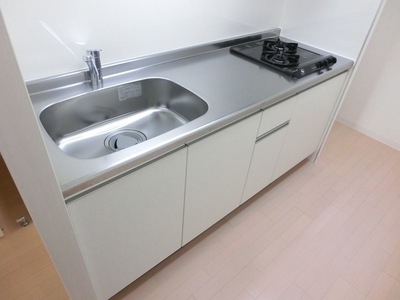 Two-burner gas stove with kitchen
2口ガスコンロ付キッチン
Bathバス 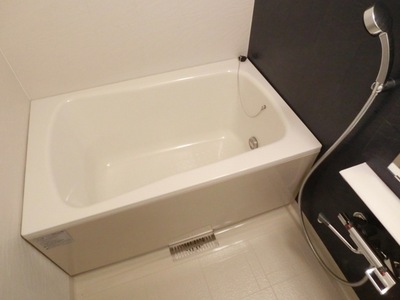 Bathroom
バスルーム
Toiletトイレ 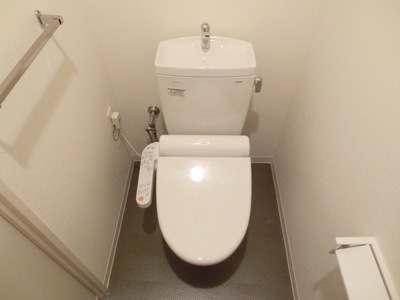 With cleaning toilet seat Lavatories
洗浄便座付お手洗
Receipt収納 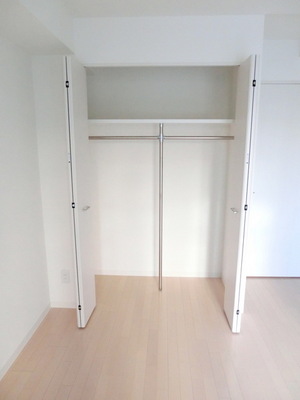 closet
クローゼット
Other room spaceその他部屋・スペース 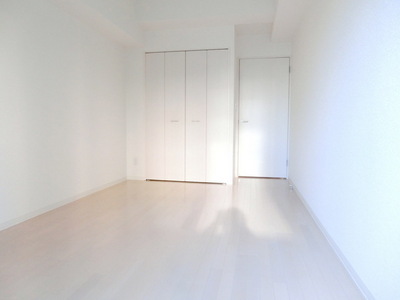 room
居室
Washroom洗面所 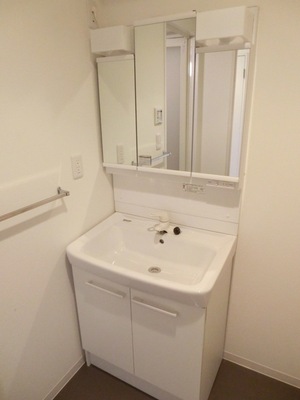 Independent wash basin
独立洗面台
Securityセキュリティ 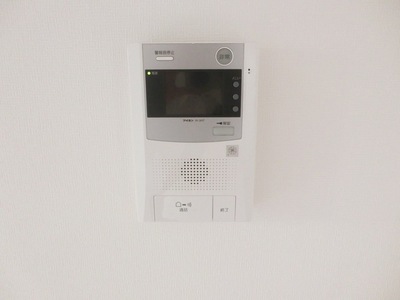 Monitor with intercom
モニタ付インターホン
Entrance玄関 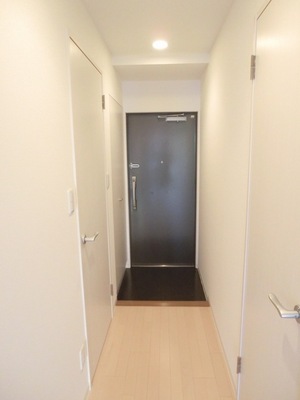 Entrance
玄関
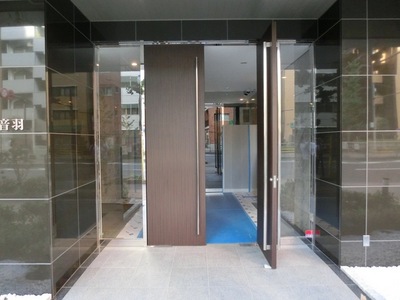 Beautiful entrance
綺麗なエントランス
Other common areasその他共有部分 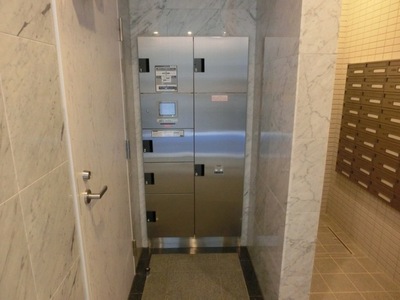 Courier with BOX equipped
宅配BOX完備付き
Supermarketスーパー 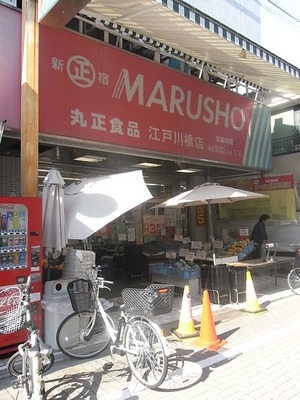 Marusho until the (super) 450m
丸正(スーパー)まで450m
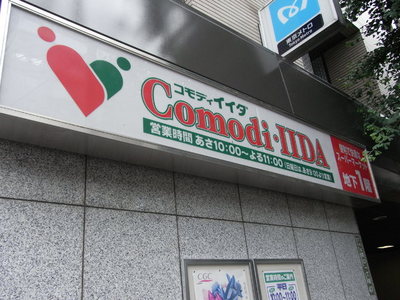 Commodities Iida until the (super) 400m
コモディイイダ(スーパー)まで400m
Convenience storeコンビニ 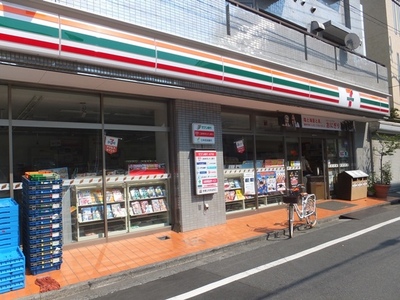 Seven-Eleven (convenience store) to 200m
セブンイレブン(コンビニ)まで200m
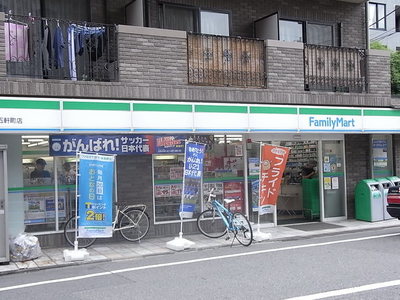 80m to Family Mart (convenience store)
ファミリーマート(コンビニ)まで80m
Dorakkusutoaドラックストア 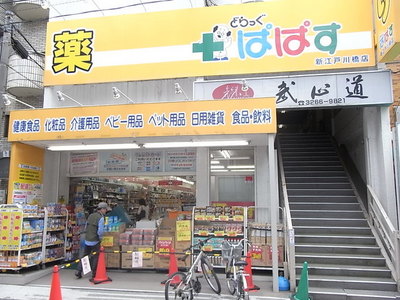 Drugstore Papas 600m to (drugstore)
ドラッグストアぱぱす(ドラッグストア)まで600m
Otherその他 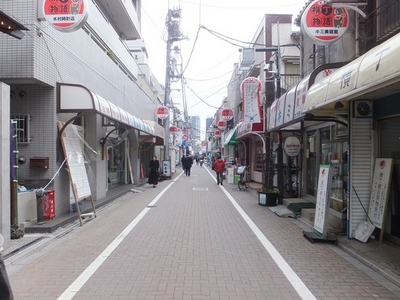 Jizo shopping street until the (other) 500m
地蔵通り商店街(その他)まで500m
Location
|





















