Rentals » Kanto » Tokyo » Bunkyo
 
| Railroad-station 沿線・駅 | | Toei Oedo Line / Hongo Sanchome 都営大江戸線/本郷三丁目 | Address 住所 | | Hongo, Bunkyo-ku, Tokyo 7 東京都文京区本郷7 | Walk 徒歩 | | 1 minute 1分 | Rent 賃料 | | 165,000 yen 16.5万円 | Management expenses 管理費・共益費 | | 13000 yen 13000円 | Security deposit 敷金 | | 330,000 yen 33万円 | Floor plan 間取り | | 1LDK 1LDK | Occupied area 専有面積 | | 44.81 sq m 44.81m2 | Direction 向き | | West 西 | Type 種別 | | Mansion マンション | Year Built 築年 | | Built 16 years 築16年 | | Scala ・ Grigia スカラ・グリジア |
| Stylish room. White flooring adoption. スタイリッシュな部屋。ホワイトフローリング採用。 |
| Oedo Line Exit 4 direct connection. One floor 2 dwelling unit. LDK15 tatami Weak. Hotel specification bus is not a Otobasu is a short period of time hot water beam. Station near property to be able to live with pets. Parking (another contract) is low-floor vehicles corresponding palette. 大江戸線4番出口直結。ワンフロア2住戸。LDK15畳弱。ホテル仕様バスはオートバスではありませんが湯はりが短時間です。ペットと暮らせる駅近物件。駐車場(別契約)は低床車対応パレット。 |
| Bus toilet by, balcony, closet, auto lock, Indoor laundry location, Shoe box, System kitchen, Elevator, Bathroom vanity, Two-burner stove, Bicycle-parking space, Optical fiber, Outer wall tiling, Key money unnecessary, BS ・ CS, , Pets Negotiable, With grill, Parking two Allowed, Southwest angle dwelling unit, All living room flooring, Design, Flat to the station, Air Conditioning All rooms, Double lock key, 1 floor 2 dwelling unit, Office consultation, Flat terrain, Storeroom, Located on a hill, Earthquake-resistant structure, 3 station more accessible, 3 along the line more accessible, Station, Within a 5-minute walk station, 24 hours garbage disposal Allowed, On-site trash Storage, Our managed properties, LDK12 tatami mats or more, Bedrooms 8 tatami mats or more, Wide balcony, Carpet Zhang, Entrance storage, Downlight, Fiscal year Available, Guarantee company Available, Ventilation good バストイレ別、バルコニー、クロゼット、オートロック、室内洗濯置、シューズボックス、システムキッチン、エレベーター、洗面化粧台、2口コンロ、駐輪場、光ファイバー、外壁タイル張り、礼金不要、BS・CS、対面式キッチン、ペット相談、グリル付、駐車2台可、南西角住戸、全居室フローリング、デザイナーズ、駅まで平坦、エアコン全室、ダブルロックキー、1フロア2住戸、事務所相談、平坦地、納戸、高台に立地、耐震構造、3駅以上利用可、3沿線以上利用可、駅前、駅徒歩5分以内、24時間ゴミ出し可、敷地内ごみ置き場、当社管理物件、LDK12畳以上、寝室8畳以上、ワイドバルコニー、じゅうたん張、玄関収納、ダウンライト、年度内入居可、保証会社利用可、通風良好 |
Property name 物件名 | | Rental housing Hongo, Bunkyo-ku, Tokyo 7 Hongo Sanchome Station [Rental apartment ・ Apartment] information Property Details 東京都文京区本郷7 本郷三丁目駅の賃貸住宅[賃貸マンション・アパート]情報 物件詳細 | Transportation facilities 交通機関 | | Toei Oedo Line / Hongo Sanchome step 1 minute
Tokyo Metro Marunouchi Line / Hongo Sanchome step 3 minutes
Tokyo Metro Chiyoda Line / Ayumi Yushima 13 minutes 都営大江戸線/本郷三丁目 歩1分
東京メトロ丸ノ内線/本郷三丁目 歩3分
東京メトロ千代田線/湯島 歩13分
| Floor plan details 間取り詳細 | | Hiroshi 6.3 LD8.6K4.0 洋6.3 LD8.6K4.0 | Construction 構造 | | Steel rebar 鉄骨鉄筋 | Story 階建 | | 6th floor / Underground 1 above ground 10 stories 6階/地下1地上10階建 | Built years 築年月 | | August 1998 1998年8月 | Nonlife insurance 損保 | | 23,000 yen two years 2.3万円2年 | Parking lot 駐車場 | | Site 63000 yen / Mechanical roof with stationed 敷地内63000円/機械式屋根付駐 | Move-in 入居 | | Immediately 即 | Trade aspect 取引態様 | | Mediation 仲介 | Conditions 条件 | | Single person Allowed / Two people Available / Pets Negotiable / Office use consultation / Room share consultation 単身者可/二人入居可/ペット相談/事務所利用相談/ルームシェア相談 | Deposit buildup 敷金積み増し | | In the case of pet breeding deposit 1 month (gross) ペット飼育の場合敷金1ヶ月(総額) | Intermediate fee 仲介手数料 | | 1.05 months 1.05ヶ月 | Guarantor agency 保証人代行 | | Guarantee company Available all Horen or Ellesmere support your use of the case the first time guarantee fee: 50 percent of the monthly total payments Annual guarantee fee of 10,000 yen 保証会社利用可 全保連またはエルズサポートご利用の場合 初回保証料:月額総支払額の50% 年間保証料1万円 | Remarks 備考 | | Patrol management 巡回管理 | Area information 周辺情報 | | Supermarket Kagaya 218m to (super) up to 745m Juntendo University Juntendoiin (hospital) to 853m University of Tokyo Hospital (hospital) to the 1000m of Tokyo-Mitsubishi UFJ Bank Hongo Branch until 1666m Tokyo Medical and Dental University Hospital (Hospital) (Bank) ・ Until alternating) 276m スーパーマーケット加賀屋(スーパー)まで745m順天堂大学医学部附属順天堂医院(病院)まで853m東京大学医学部附属病院(病院)まで1666m東京医科歯科大学付属病院(病院)まで1000m三菱東京UFJ銀行本郷支店(銀行)まで218m本富士警察署(警察署・交番)まで276m |
Building appearance建物外観 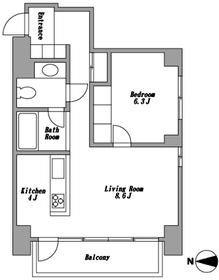
Living and room居室・リビング 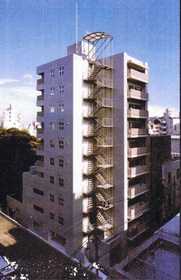
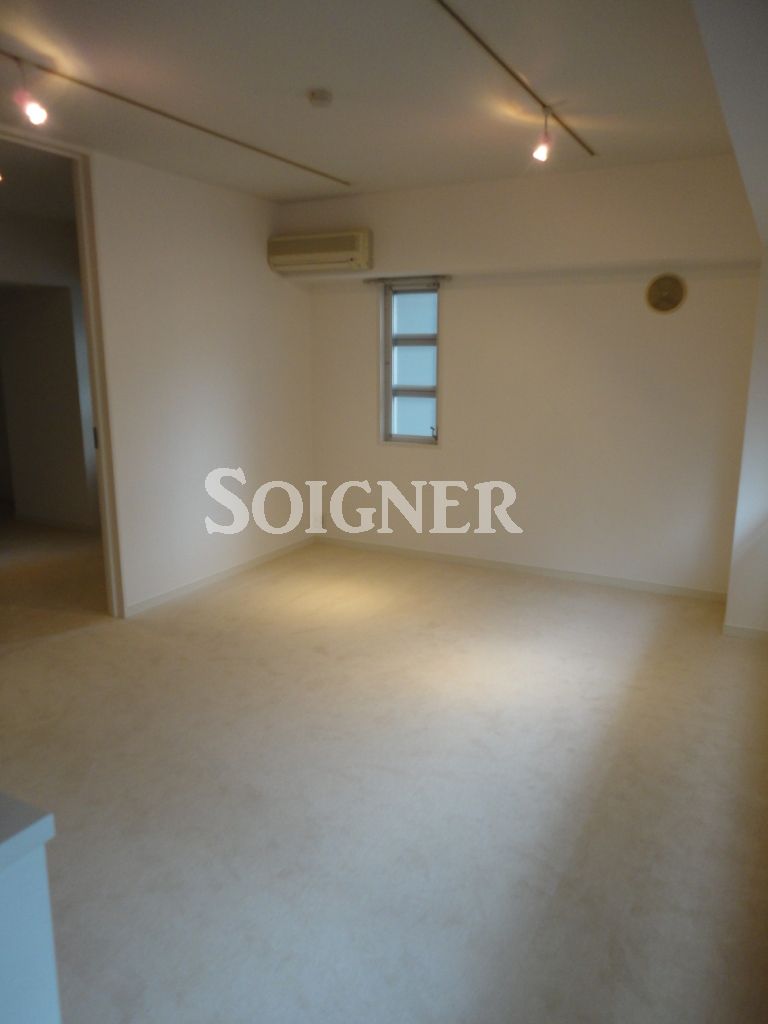 Renovation flooring
フローリングに改修
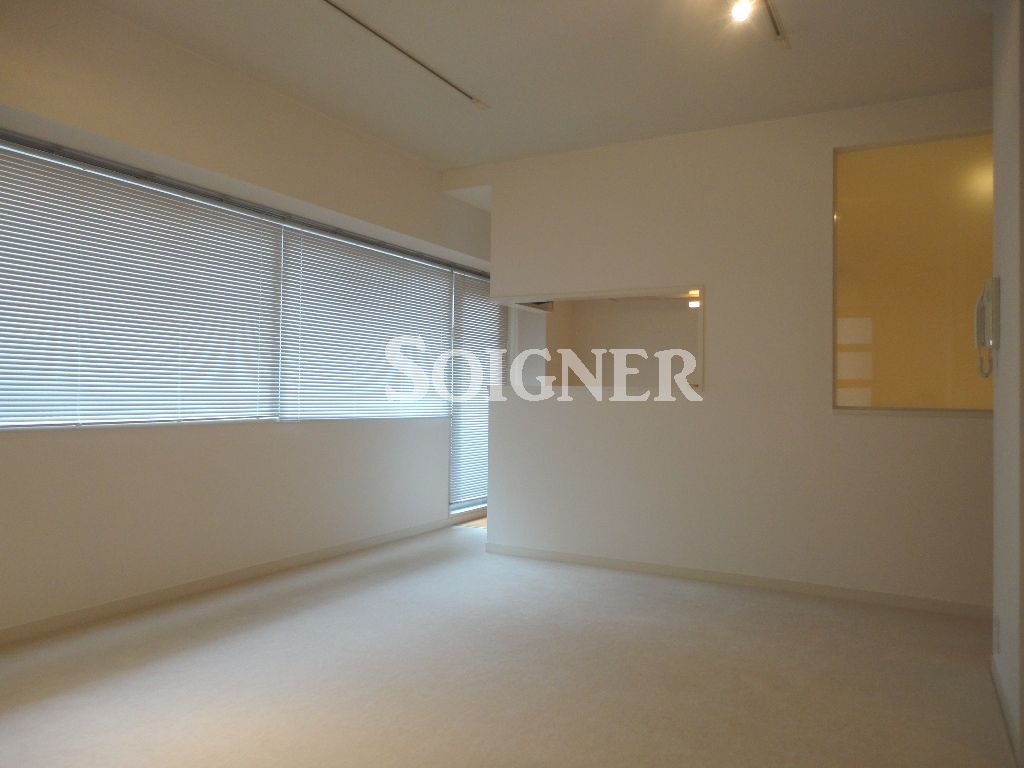 With lighting rail
ライティングレール付
Kitchenキッチン 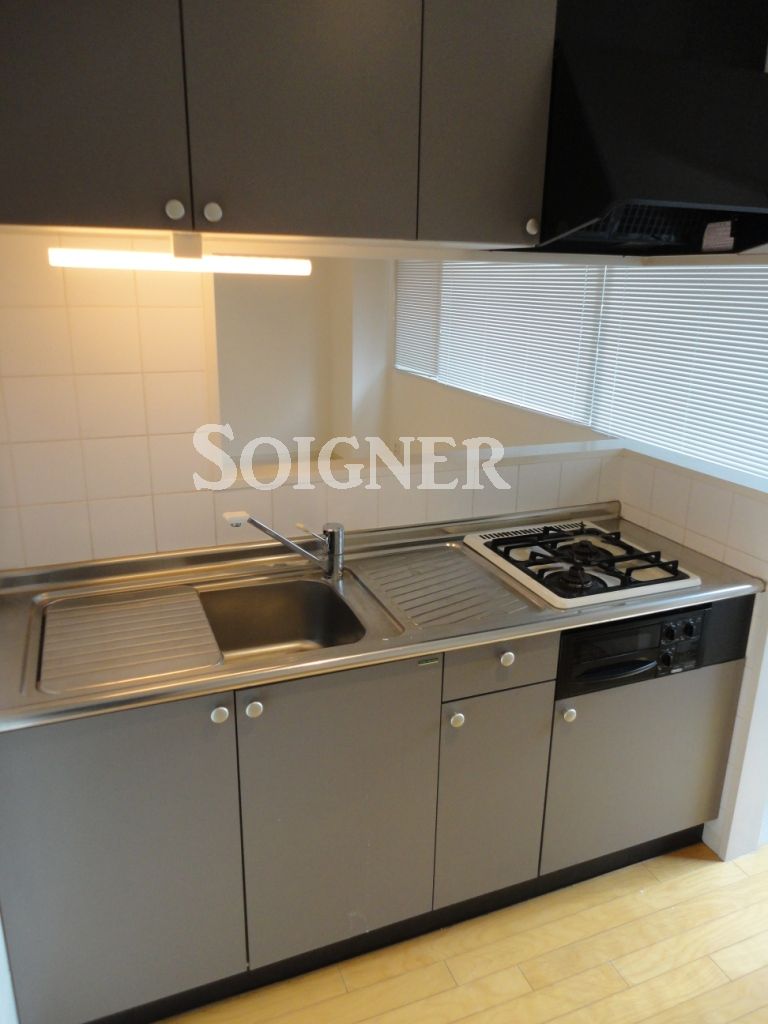
Bathバス 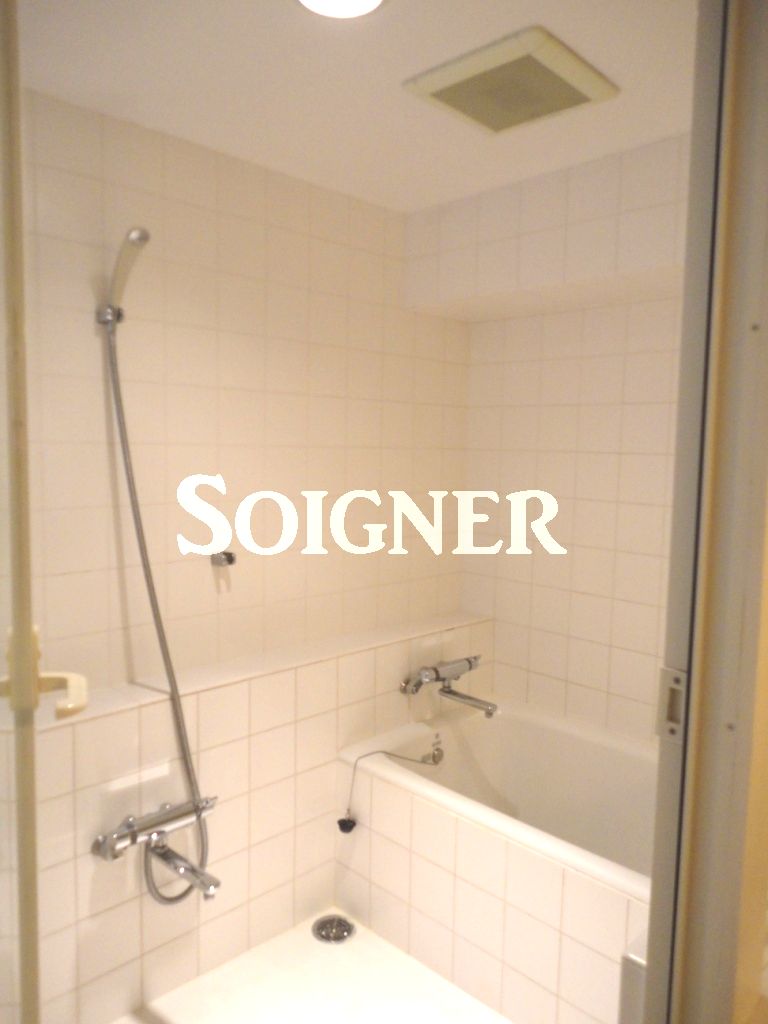 Hot water beam even a short period of time the bus at the hotel specification
ホテル仕様で湯はりも短時間のバス
Toiletトイレ 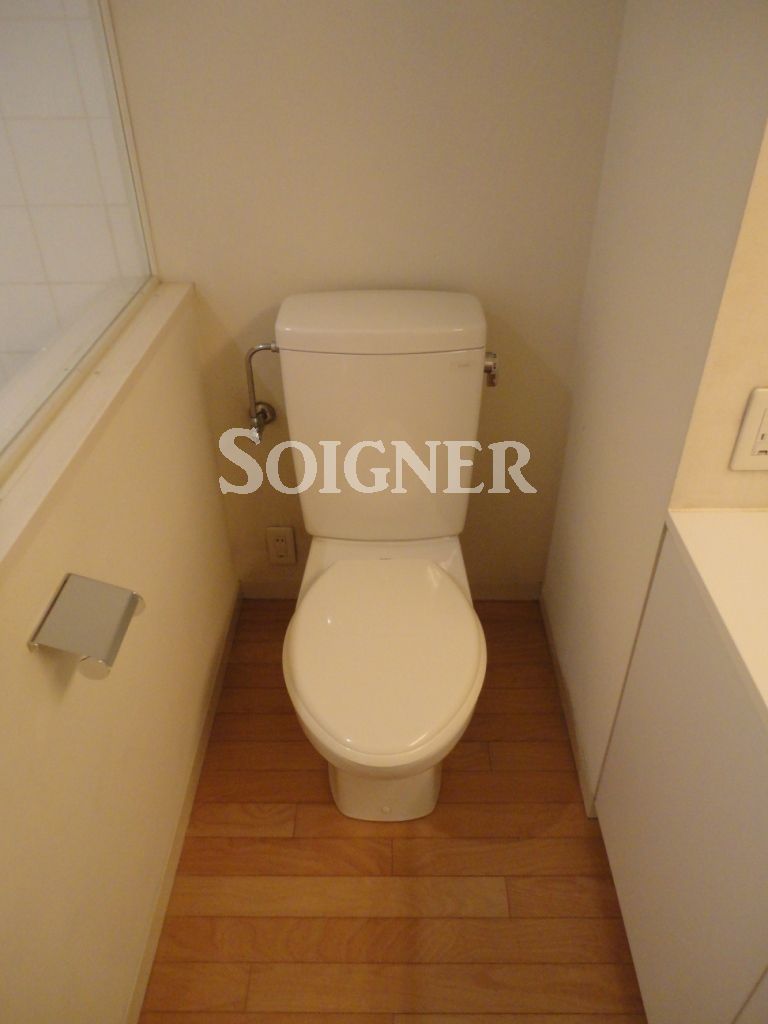
Receipt収納 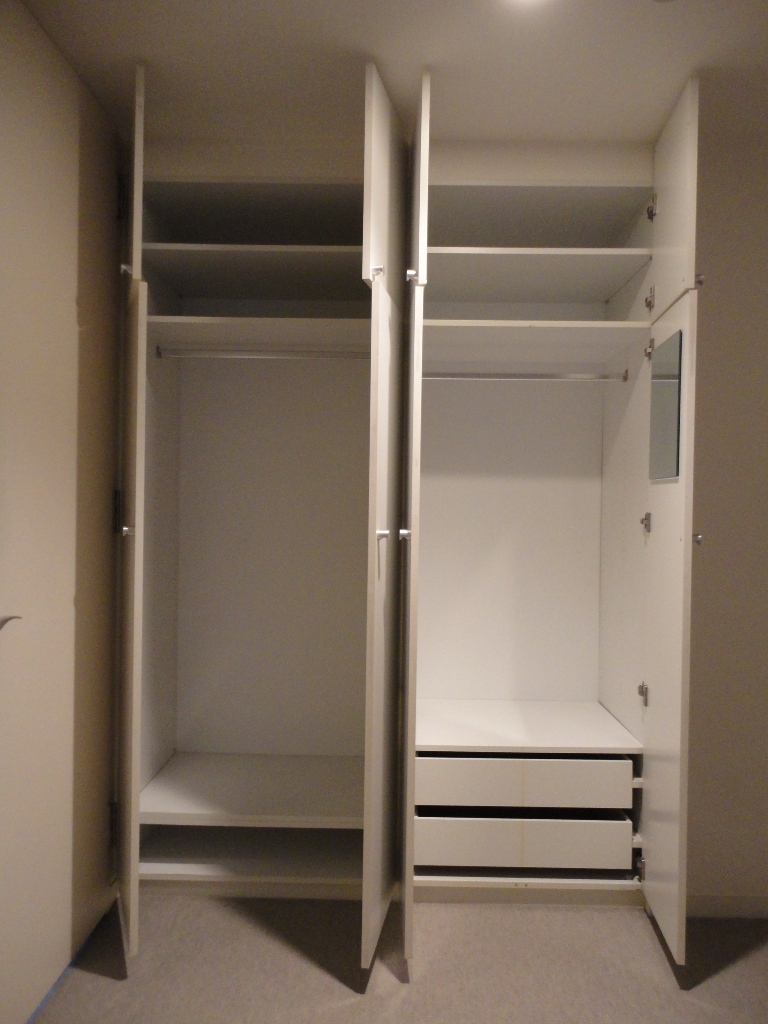 Bedroom closet
ベッドルームのクロゼット
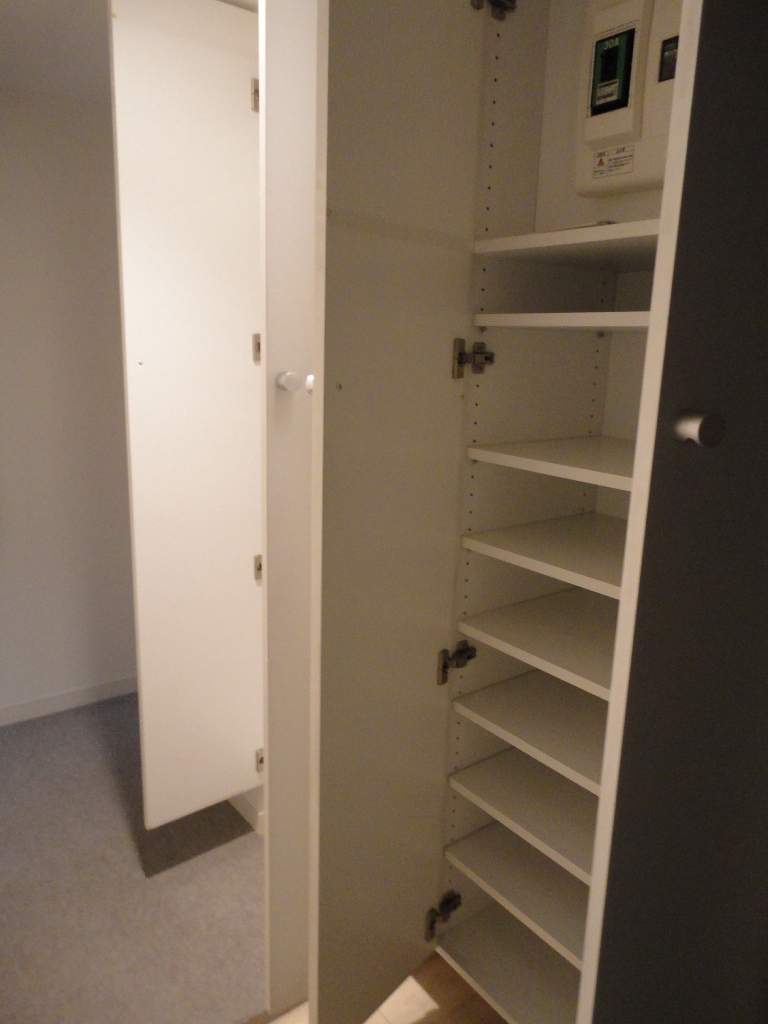 Entrance shoe box
玄関シューボックス
Other room spaceその他部屋・スペース 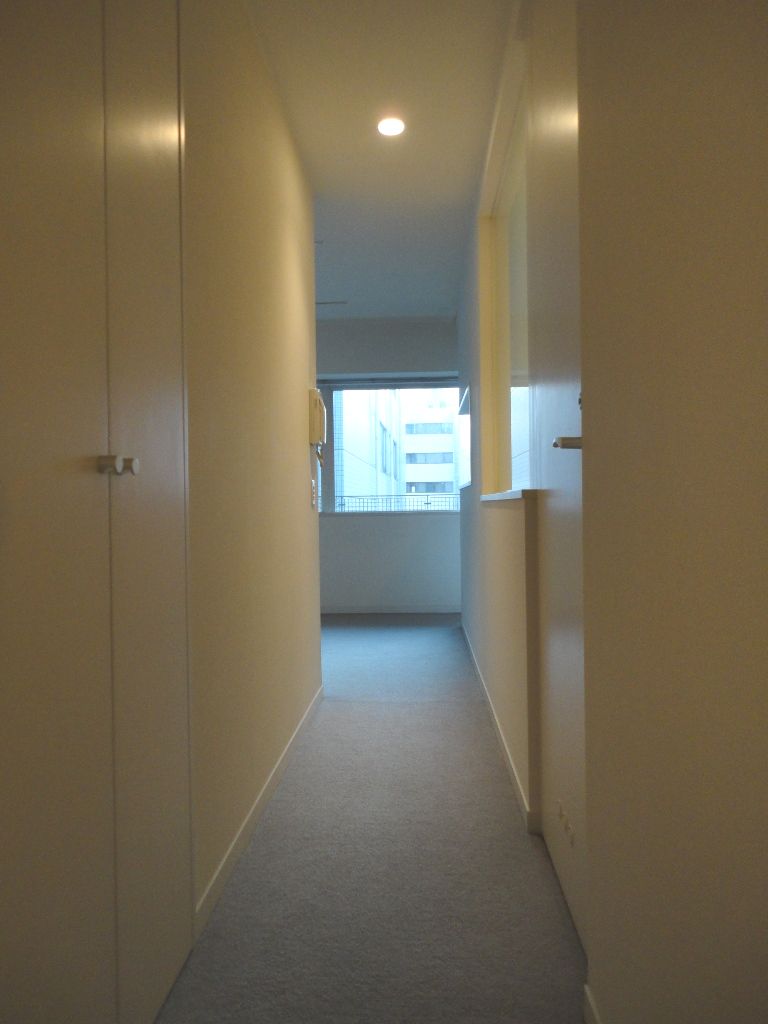 Hallway from the entrance to the living room
玄関から居室への廊下
Washroom洗面所 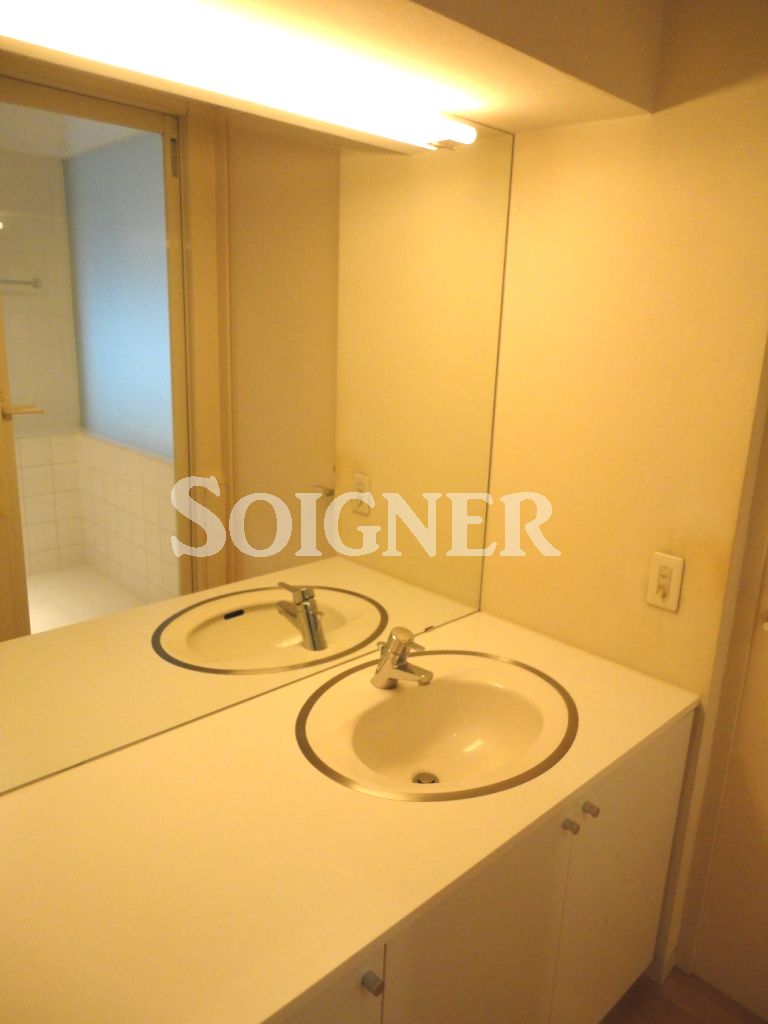
Balconyバルコニー 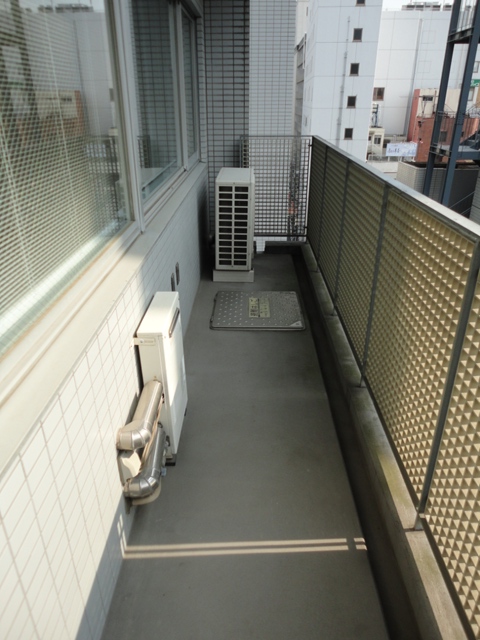
Entrance玄関 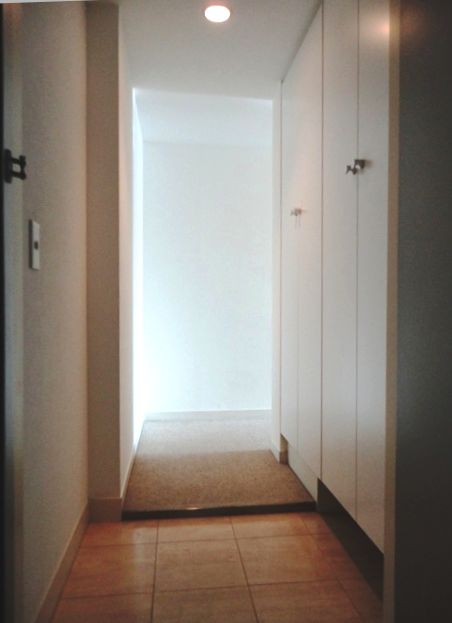 Hallway from the entrance to the living room
玄関から居室への廊下
Other common areasその他共有部分 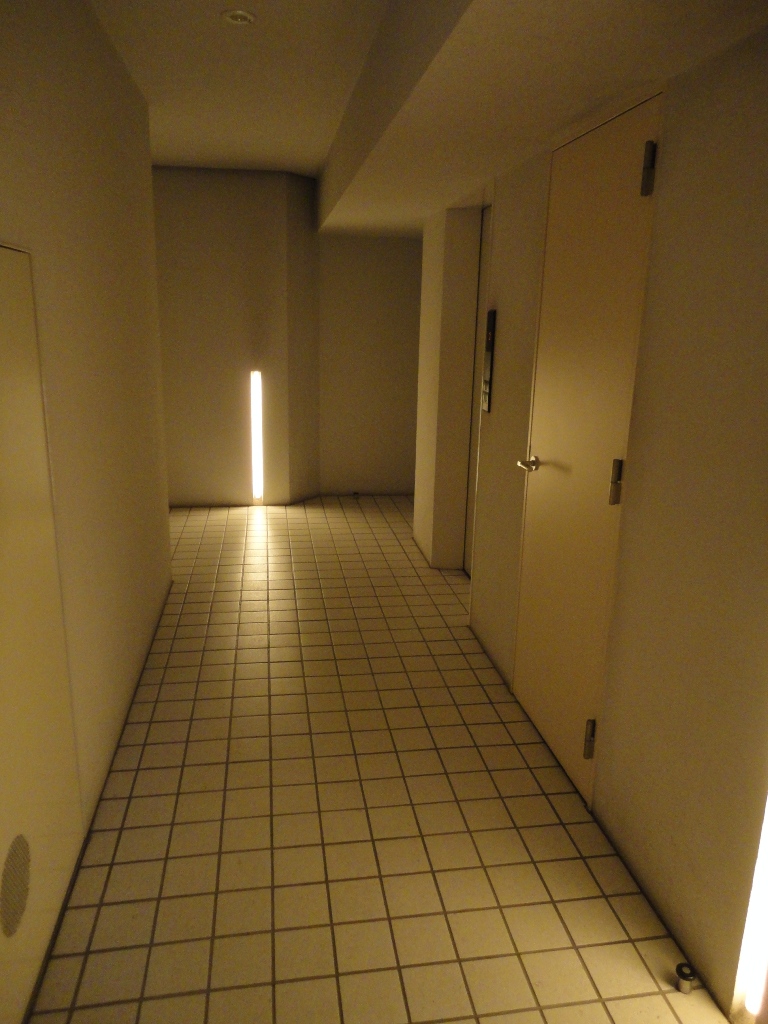 6th floor ELV Hall
6階ELVホール
Location
|















