Rentals » Kanto » Tokyo » Bunkyo
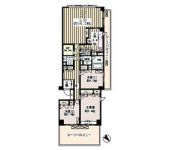 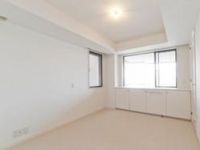
| Railroad-station 沿線・駅 | | Toei Mita Line / Hakusan 都営三田線/白山 | Address 住所 | | Bunkyo-ku, Tokyo Hakusan 2 東京都文京区白山2 | Walk 徒歩 | | 6 minutes 6分 | Rent 賃料 | | 279,000 yen 27.9万円 | Management expenses 管理費・共益費 | | 15000 yen 15000円 | Key money 礼金 | | 279,000 yen 27.9万円 | Security deposit 敷金 | | 558,000 yen 55.8万円 | Floor plan 間取り | | 3LDK 3LDK | Occupied area 専有面積 | | 101.78 sq m 101.78m2 | Direction 向き | | Northeast 北東 | Type 種別 | | Mansion マンション | Year Built 築年 | | Built 26 years 築26年 | | Hakusan Park Mansion 白山パークマンション |
| Deposit 2 months Key money one month Station near Fully equipped Spacious 3LDK! ! 敷金2ヶ月 礼金1ヶ月 駅近 設備充実 広々3LDK!! |
| Practical Kasuga Home, Korakuen in Bunkyo ・ Kasuga ・ The eight stores were opened in Nezu, It is open at a local contact. Rental management ・ Rent mediation ・ Brokerage ・ Renovation, Bunkyo real estate ・ Please leave things about the Mansion. 実用春日ホームは、文京区の後楽園・春日・根津に8店舗を出店し、地元密着で営業しております。 賃貸管理・賃貸仲介・売買仲介・リフォーム、文京区の不動産・マンションに関するものはお任せください。 |
| Bus toilet by, balcony, Air conditioning, closet, auto lock, System kitchen, Elevator, Seperate, Bathroom vanity, CATV, Immediate Available, A quiet residential area, Two-sided lighting, surveillance camera, Sale rent, With grill, Walk-in closet, Two tenants consultation, Two-sided balcony, 2 wayside Available, Storeroom, 2 Station Available, 3 station more accessible, 3 along the line more accessible, Within a 10-minute walk station, 24 hours garbage disposal Allowed, Southwestward, BS, Key money one month, Guarantee company Available バストイレ別、バルコニー、エアコン、クロゼット、オートロック、システムキッチン、エレベーター、洗面所独立、洗面化粧台、CATV、即入居可、閑静な住宅地、2面採光、防犯カメラ、分譲賃貸、グリル付、ウォークインクロゼット、二人入居相談、2面バルコニー、2沿線利用可、納戸、2駅利用可、3駅以上利用可、3沿線以上利用可、駅徒歩10分以内、24時間ゴミ出し可、南西向き、BS、礼金1ヶ月、保証会社利用可 |
Property name 物件名 | | Rental housing, Bunkyo-ku, Tokyo Hakusan 2 Hakusan Station [Rental apartment ・ Apartment] information Property Details 東京都文京区白山2 白山駅の賃貸住宅[賃貸マンション・アパート]情報 物件詳細 | Transportation facilities 交通機関 | | Toei Mita Line / Ayumi Hakusan 6 minutes
Toei Oedo Line / Ayumi Kasuga 11 minutes
JR Sobu Line / Ochanomizu walk 35 minutes 都営三田線/白山 歩6分
都営大江戸線/春日 歩11分
JR総武線/御茶ノ水 歩35分
| Floor plan details 間取り詳細 | | Hiroshi 8.4 Hiroshi 6 Hiroshi 5.8 LDK21.4 closet 1.8 洋8.4 洋6 洋5.8 LDK21.4 納戸 1.8 | Construction 構造 | | Rebar Con 鉄筋コン | Story 階建 | | 3rd floor / Underground 1 ground 4-story 3階/地下1地上4階建 | Built years 築年月 | | May 1988 1988年5月 | Nonlife insurance 損保 | | 20,000 yen two years 2万円2年 | Move-in 入居 | | Immediately 即 | Trade aspect 取引態様 | | Mediation 仲介 | In addition ほか初期費用 | | Total 21,000 yen (Breakdown: The key exchange fee 21,000 yen) 合計2.1万円(内訳:鍵交換代2.1万円) | Remarks 備考 | | Yanagimachi to kindergarten 540m / Fukuju 645m to kindergarten / Patrol management / Residents support Campaign! ! For more information, please contact! 柳町幼稚園まで540m/福寿幼稚園まで645m/巡回管理/入居者支援キャンペーン実施中!!詳しくはお問い合わせ下さい! | Area information 周辺情報 | | Municipal Yubiketani 663m flower capital high school to elementary school (elementary school) up to 167m private flower capital junior high school (junior high) (high school ・ National College of Technology) up to 663m ward Sashigaya nursery school (kindergarten ・ 187m to nursery school) Foundation 1043m Koishikawa to charity hospital (hospital) 920m to Sanchome green space (park) 区立指ケ谷小学校(小学校)まで167m私立京華中学校(中学校)まで663m京華高等学校(高校・高専)まで663m区立さしがや保育園(幼稚園・保育園)まで187m財団法人 慈愛病院(病院)まで1043m小石川三丁目緑地(公園)まで920m |
Living and room居室・リビング 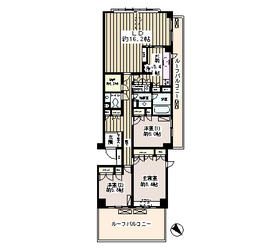
Building appearance建物外観 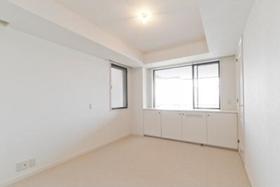
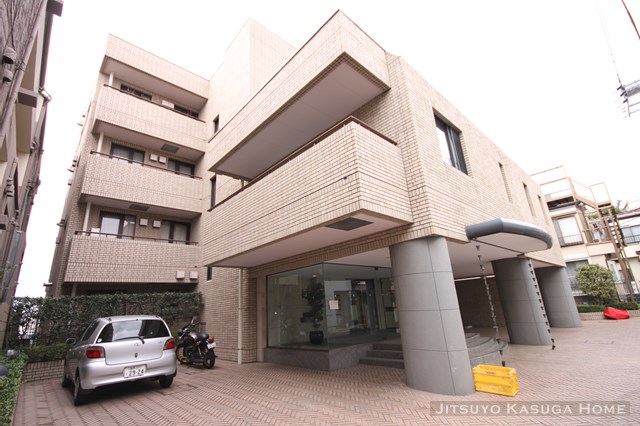
Living and room居室・リビング 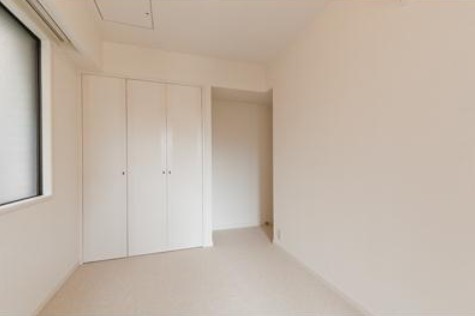 ※ Another floor plan is a reference photograph.
※別間取り参考写真です。
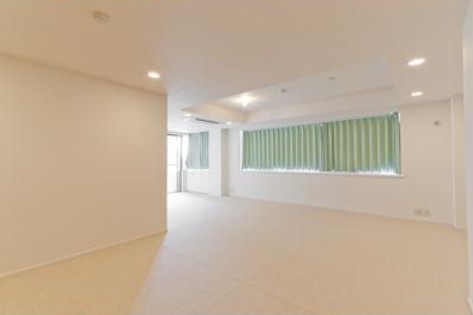 ※ Another floor plan is a reference photograph.
※別間取り参考写真です。
Kitchenキッチン 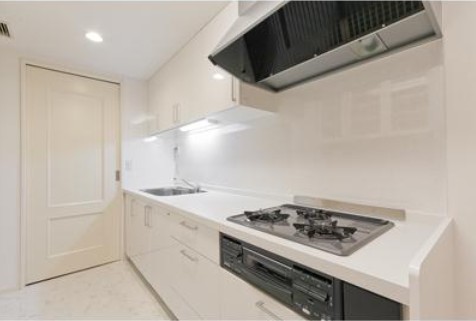 ※ Another floor plan is a reference photograph.
※別間取り参考写真です。
Bathバス 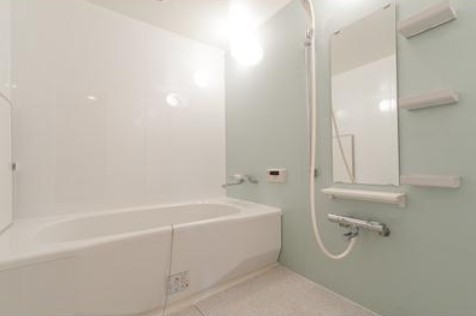 ※ Another floor plan is a reference photograph.
※別間取り参考写真です。
Entrance玄関 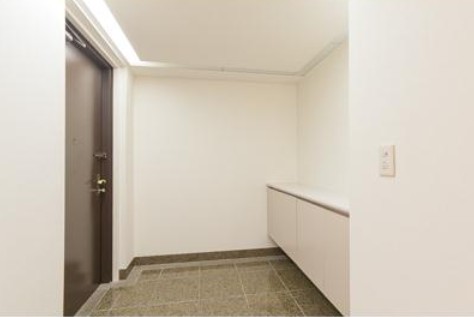 ※ Another floor plan is a reference photograph.
※別間取り参考写真です。
|









