Rentals » Kanto » Tokyo » Bunkyo
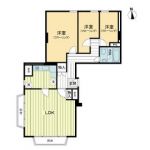 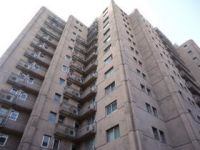
| Railroad-station 沿線・駅 | | Tokyo Metro Yurakucho Line / Gokokuji 東京メトロ有楽町線/護国寺 | Address 住所 | | Bunkyo-ku, Tokyo Otsuka 2 東京都文京区大塚2 | Walk 徒歩 | | 3 minutes 3分 | Rent 賃料 | | 240,000 yen 24万円 | Key money 礼金 | | 240,000 yen 24万円 | Security deposit 敷金 | | 480,000 yen 48万円 | Floor plan 間取り | | 3LDK 3LDK | Occupied area 専有面積 | | 97.44 sq m 97.44m2 | Direction 向き | | South 南 | Type 種別 | | Mansion マンション | Year Built 築年 | | Built 45 years 築45年 | | Otowa House 音羽ハウス |
| Tokyo Metro Yurakucho Line "Gokokuji" Station 3-minute walk! 東京メトロ有楽町線「護国寺」駅徒歩3分! |
| Keeping pets not allowed / Central hot water supply (basic fee 6.200 yen + usage fee month, the borrower burden) / Air conditioning 4 groups (one group each room ペット飼育不可/セントラル給湯(基本料6.200円+使用料月,借主負担)/エアコン4基(各室1基ずつ |
| Bus toilet by, Gas stove correspondence, auto lock, Indoor laundry location, System kitchen, Facing south, Warm water washing toilet seat, Elevator, Seperate, Immediate Available, 3-neck over stove, Sale rent, All living room flooring, 2 wayside Available, Interior renovation completed, Water filter, Dish washing dryer, trunk room, Air conditioning four, 2 Station Available, Within a 5-minute walk station, Within a 10-minute walk station, High speed Internet correspondence, Guarantee company Available バストイレ別、ガスコンロ対応、オートロック、室内洗濯置、システムキッチン、南向き、温水洗浄便座、エレベーター、洗面所独立、即入居可、3口以上コンロ、分譲賃貸、全居室フローリング、2沿線利用可、内装リフォーム済、浄水器、食器洗乾燥機、トランクルーム、エアコン4台、2駅利用可、駅徒歩5分以内、駅徒歩10分以内、高速ネット対応、保証会社利用可 |
Property name 物件名 | | Rental housing, Bunkyo-ku, Tokyo Otsuka 2 Gokokuji Station [Rental apartment ・ Apartment] information Property Details 東京都文京区大塚2 護国寺駅の賃貸住宅[賃貸マンション・アパート]情報 物件詳細 | Transportation facilities 交通機関 | | Tokyo Metro Yurakucho Line / Gokokuji walk 3 minutes
Tokyo Metro Marunouchi Line / Myogadani walk 10 minutes 東京メトロ有楽町線/護国寺 歩3分
東京メトロ丸ノ内線/茗荷谷 歩10分
| Construction 構造 | | Steel rebar 鉄骨鉄筋 | Story 階建 | | 04 floor / Underground 1 ground 15 stories 04階/地下1地上15階建 | Built years 築年月 | | February 1970 1970年2月 | Nonlife insurance 損保 | | The main 要 | Move-in 入居 | | Immediately 即 | Trade aspect 取引態様 | | Agency 代理 | Property code 取り扱い店舗物件コード | | 00191894 00191894 | Total units 総戸数 | | 84 units 84戸 | Guarantor agency 保証人代行 | | Guarantee company Available ※ Guarantee fees under the provisions of the warranty company (for more information please contact us. ) 保証会社利用可 ※保証会社の規定による保証料(詳しくはお問い合わせ下さい。) | Remarks 備考 | | Insurance obligation there: keeping pets not allowed 保険加入義務あり:ペット飼育不可 | Area information 周辺情報 | | Maibasuketto Mejirodai 659m Ochanomizu up to 3-chome (super) up to 511m Minikopu Mejirodai store (supermarket) up to 537m Seven-Eleven, Bunkyo-Otowa 1-chome (convenience store) up to 131m drugstore one main hall Myogadani Station shop (drugstore) ・ 548m to 318m specific medical corporation Otsubo Board Koishikawa Tokyo hospital until the nursery) (hospital) まいばすけっと目白台3丁目店(スーパー)まで511mミニコープ目白台店(スーパー)まで537mセブンイレブン文京音羽1丁目店(コンビニ)まで131mドラッグストア一本堂茗荷谷駅前店(ドラッグストア)まで659mお茶の水女子大学附属幼稚園(幼稚園・保育園)まで318m特定医療法人大坪会小石川東京病院(病院)まで548m |
Building appearance建物外観 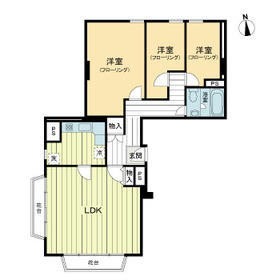
Living and room居室・リビング 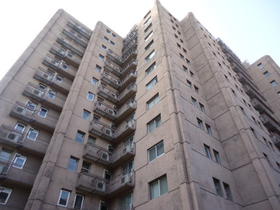
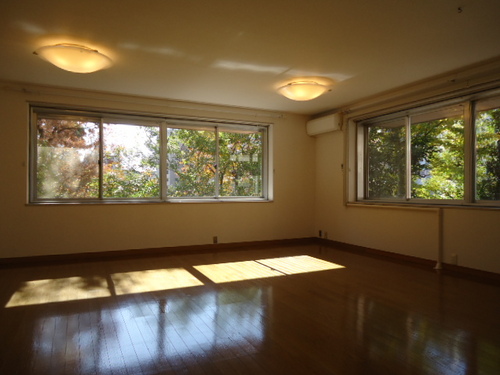 Living-dining
リビングダイニング
Kitchenキッチン 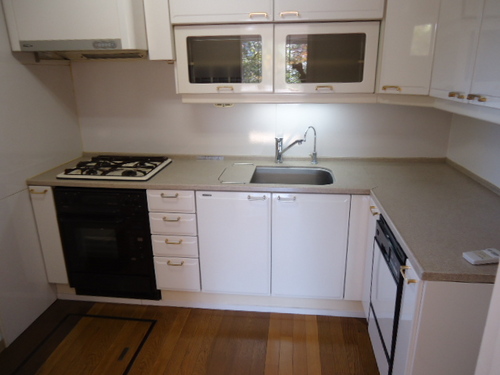 Kitchen
キッチン
Bathバス 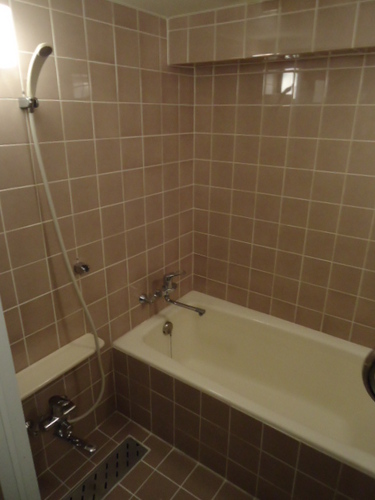 Bathroom
浴室
Toiletトイレ 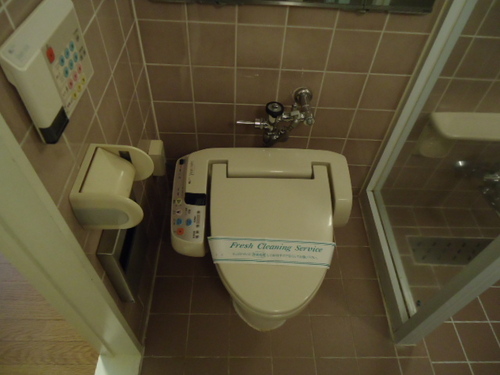 Bathroom
お手洗い
Other room spaceその他部屋・スペース 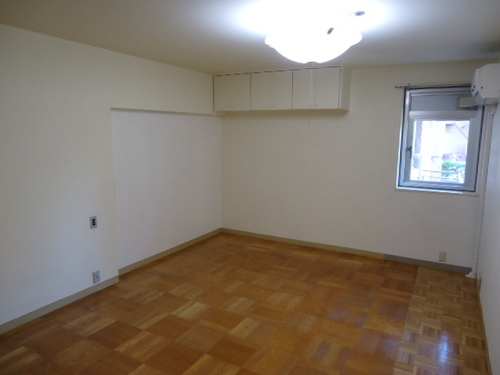 Western-style (drawing left)
洋室(図面左)
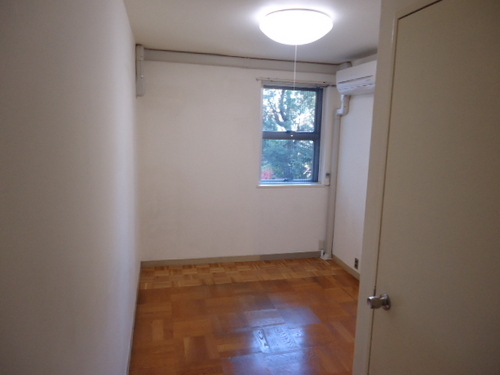 Western-style (drawing middle)
洋室(図面真ん中)
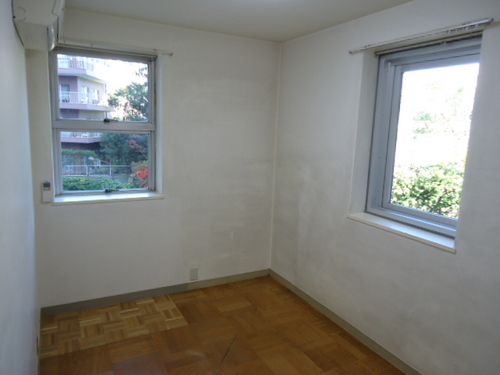 Western-style (drawing right)
洋室(図面右)
Washroom洗面所 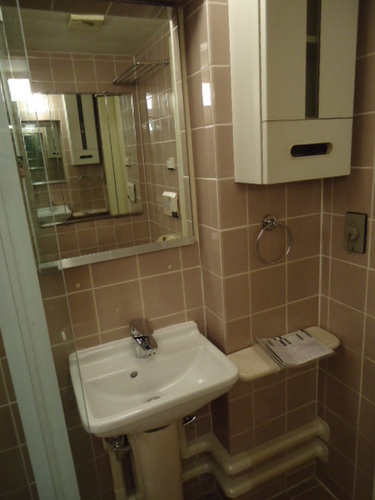 Wash basin
洗面台
View眺望 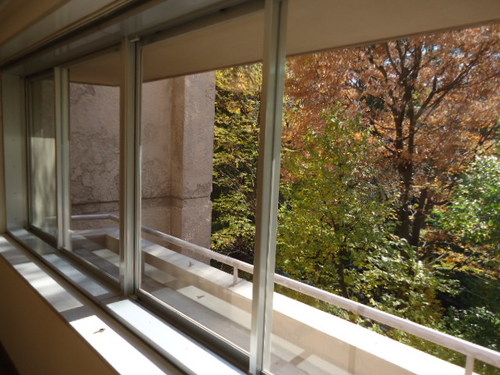 View (from the LD west window)
眺望(LD西側窓から)
Location
|












