Rentals » Kanto » Tokyo » Bunkyo
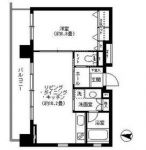 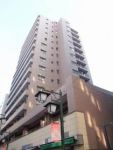
| Railroad-station 沿線・駅 | | Toei Oedo Line / Kasuga 都営大江戸線/春日 | Address 住所 | | Tokyo, Bunkyo-ku Koishikawa 1 東京都文京区小石川1 | Walk 徒歩 | | 3 minutes 3分 | Rent 賃料 | | 174,000 yen 17.4万円 | Management expenses 管理費・共益費 | | 10000 yen 10000円 | Security deposit 敷金 | | 348,000 yen 34.8万円 | Floor plan 間取り | | 1LDK 1LDK | Occupied area 専有面積 | | 41.12 sq m 41.12m2 | Direction 向き | | North 北 | Type 種別 | | Mansion マンション | Year Built 築年 | | Built 10 years 築10年 | | $ 0.00 pet breeding brokerage commissions and key money ・ Piano performance possible listing 仲介手数料&礼金0円ペット飼育・ピアノ演奏可能物件 |
| Auto-lock of the contract money credit settlement and payment in installments Allowed Toei Oedo Line Kasuga Station 3-minute walk and the station, near the Western-style spacious 6.8 Pledge wide balcony women peace of mind ・ Super close to complete security camera ・ convenience store ・ Shopping street have living environment favorable 契約金クレジット決済&分割払い可都営大江戸線春日駅徒歩3分と駅近く洋室ゆったり6.8帖広いバルコニー女性も安心のオートロック・防犯カメラ完備近くにスーパー・コンビニ・商店街有生活環境良好 |
| Bus toilet by, balcony, Air conditioning, Gas stove correspondence, Flooring, TV interphone, Bathroom Dryer, auto lock, Indoor laundry location, Yang per good, Shoe box, System kitchen, Add-fired function bathroom, Warm water washing toilet seat, Dressing room, Elevator, Seperate, Two-burner stove, Bicycle-parking space, Delivery Box, CATV, Optical fiber, Immediate Available, Key money unnecessary, A quiet residential area, BS ・ CS, surveillance camera, Pets Negotiable, With lighting, Otobasu, With grill, Sorting, Guarantor unnecessary, Unnecessary brokerage fees, All living room flooring, Dimple key, CS, Net private line, Storeroom, Deposit 2 months, Good view, Double lock key, 24-hour ventilation system, Musical Instruments consultation, Closet 2 places, South living, 3 station more accessible, 3 along the line more accessible, Within a 5-minute walk station, 24 hours garbage disposal Allowed, On-site trash Storage, Day shift management, City gas, Door to the washroom, Entrance storage, BS, High speed Internet correspondence, Guarantee company Available, Ventilation good バストイレ別、バルコニー、エアコン、ガスコンロ対応、フローリング、TVインターホン、浴室乾燥機、オートロック、室内洗濯置、陽当り良好、シューズボックス、システムキッチン、追焚機能浴室、温水洗浄便座、脱衣所、エレベーター、洗面所独立、2口コンロ、駐輪場、宅配ボックス、CATV、光ファイバー、即入居可、礼金不要、閑静な住宅地、BS・CS、防犯カメラ、ペット相談、照明付、オートバス、グリル付、振分、保証人不要、仲介手数料不要、全居室フローリング、ディンプルキー、CS、ネット専用回線、物置、敷金2ヶ月、眺望良好、ダブルロックキー、24時間換気システム、楽器相談、クロゼット2ヶ所、南面リビング、3駅以上利用可、3沿線以上利用可、駅徒歩5分以内、24時間ゴミ出し可、敷地内ごみ置き場、日勤管理、都市ガス、洗面所にドア、玄関収納、BS、高速ネット対応、保証会社利用可、通風良好 |
Property name 物件名 | | Rental housing, Bunkyo-ku, Tokyo Koishikawa 1 Kasuga Station [Rental apartment ・ Apartment] information Property Details 東京都文京区小石川1 春日駅の賃貸住宅[賃貸マンション・アパート]情報 物件詳細 | Transportation facilities 交通機関 | | Toei Oedo Line / Ayumi Kasuga 3 minutes
Tokyo Metro Marunouchi Line / Korakuen step 10 minutes
Toei Mita Line / Ayumi Kasuga 3 minutes 都営大江戸線/春日 歩3分
東京メトロ丸ノ内線/後楽園 歩10分
都営三田線/春日 歩3分
| Floor plan details 間取り詳細 | | Hiroshi 6.8 LDK10.2 洋6.8 LDK10.2 | Construction 構造 | | Steel rebar 鉄骨鉄筋 | Story 階建 | | 14th floor / Underground 1 ground 15 stories 14階/地下1地上15階建 | Built years 築年月 | | March 2005 2005年3月 | Nonlife insurance 損保 | | 20,000 yen two years 2万円2年 | Move-in 入居 | | Immediately 即 | Trade aspect 取引態様 | | Mediation 仲介 | Conditions 条件 | | Two people Available / Pets Negotiable / Musical Instruments consultation 二人入居可/ペット相談/楽器相談 | Deposit buildup 敷金積み増し | | In the case of pet breeding deposit 1 month (gross) ペット飼育の場合敷金1ヶ月(総額) | Intermediate fee 仲介手数料 | | Unnecessary 不要 | Remarks 備考 | | Commuting management 通勤管理 | Area information 周辺情報 | | Maibasuketto Koishikawa 126mFamilyMart up to 2-chome (super) up to 95m Lawson Koishikawa chome (convenience store) up to 44m drag Papas Koishikawa 1-chome 35m Gourmet City Koishikawa until (drugstore) (super) to 98mSunkus Koishikawa (convenience store) まいばすけっと小石川2丁目店(スーパー)まで95mローソン小石川一丁目(コンビニ)まで44mどらっぐぱぱす 小石川1丁目店(ドラッグストア)まで35mグルメシティ小石川(スーパー)まで98mSunkus Koishikawa(コンビニ)まで126mFamilyMart Koishikawa Nichome(コンビニ)まで245m |
Building appearance建物外観 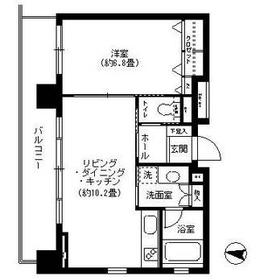
Living and room居室・リビング 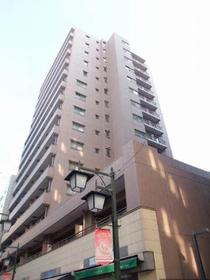
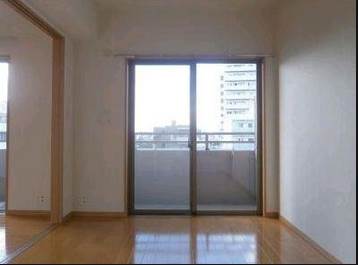 Living 8.5 Pledge
リビング8.5帖
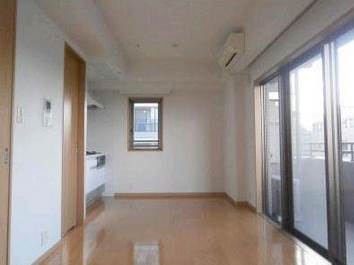 Western part
洋室部分
Kitchenキッチン  2-neck system Gasukitchin
2口システムガスキッチン
Bathバス 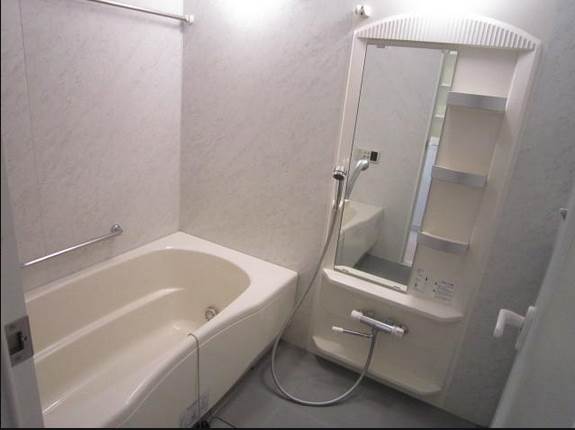 ◆ Bus with bathroom dryer ◆
◆浴室乾燥機付バス◆
Toiletトイレ 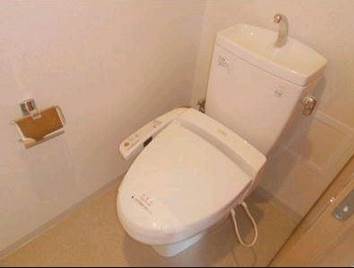 ☆ Washlet toilet ☆
☆ウォシュレット付トイレ☆
Receipt収納 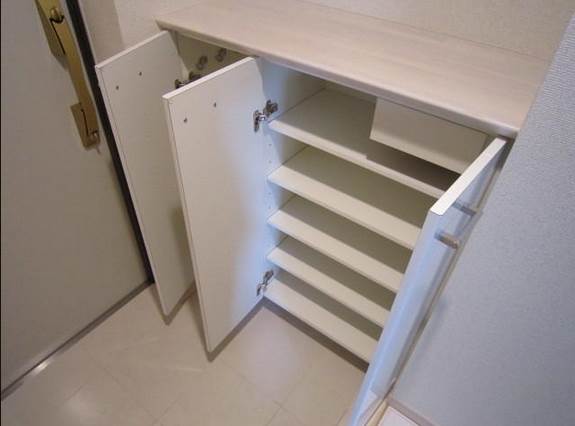 ■ Shoe box ■
■シューズボックス■
Other room spaceその他部屋・スペース 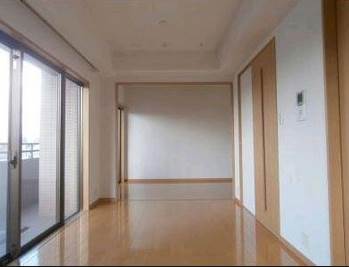 Spacious 7.8 Pledge
ゆったり7.8帖
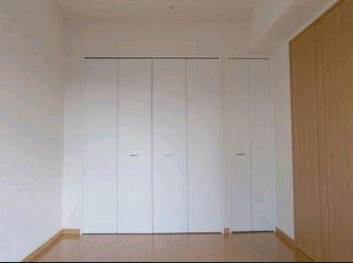 Storage space
収納スペース
Washroom洗面所 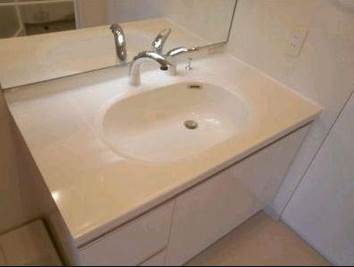 † stylish wash basin †
†オシャレな洗面台†
Balconyバルコニー 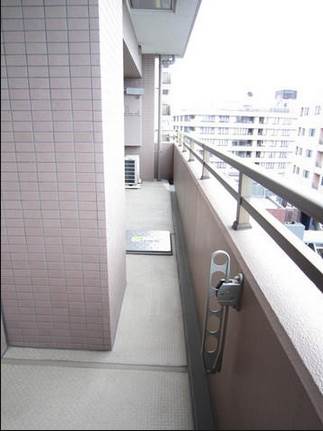 Wide balcony
広いバルコニー
Entrance玄関 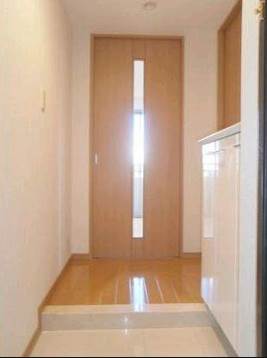 ● entrance part ●
●玄関部分●
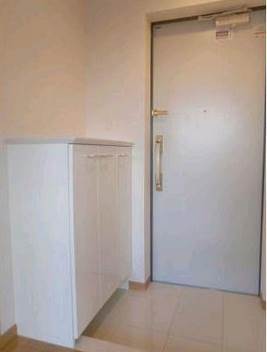 Entrance part
玄関部分
Supermarketスーパー 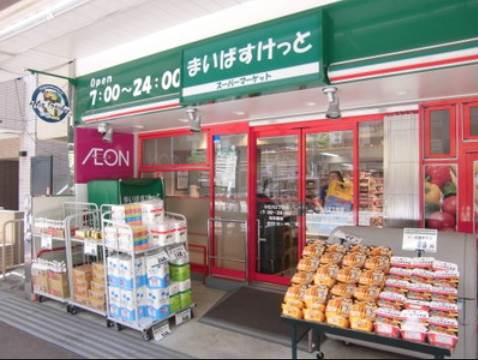 Maibasuketto Koishikawa 95m up to 2-chome (super)
まいばすけっと小石川2丁目店(スーパー)まで95m
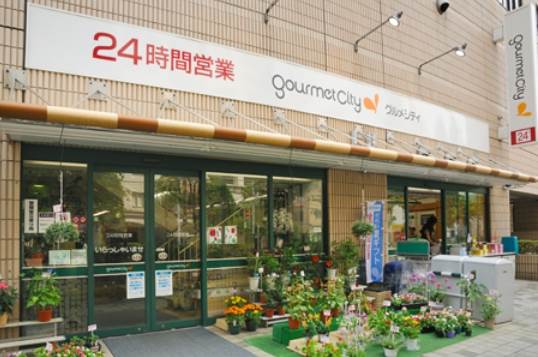 98m to Gourmet City Koishikawa (super)
グルメシティ小石川(スーパー)まで98m
Convenience storeコンビニ 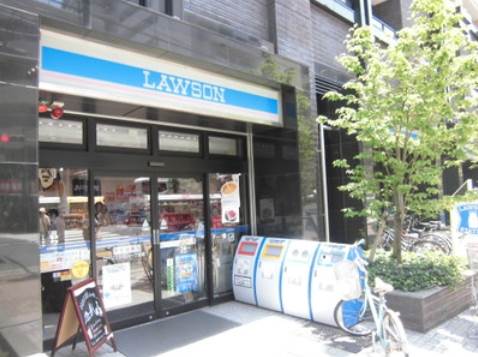 Lawson Koishikawa chome up (convenience store) 44m
ローソン小石川一丁目(コンビニ)まで44m
Dorakkusutoaドラックストア 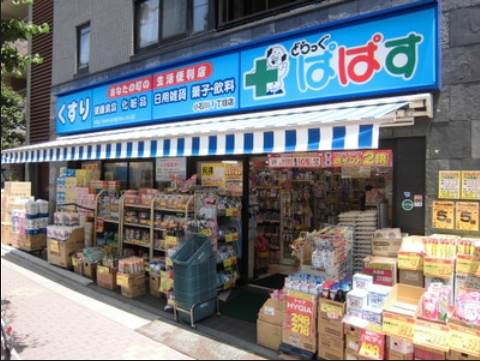 Drag Papas Koishikawa 1-chome 35m to (drugstore)
どらっぐぱぱす 小石川1丁目店(ドラッグストア)まで35m
|



















