Rentals » Kanto » Tokyo » Chiyoda
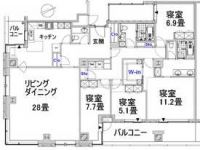 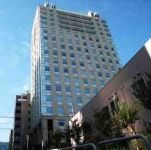
| Railroad-station 沿線・駅 | | JR Sobu Line / Ochanomizu JR総武線/御茶ノ水 | Address 住所 | | Chiyoda-ku, Tokyo Surugadai, Kanda 4 東京都千代田区神田駿河台4 | Walk 徒歩 | | 3 minutes 3分 | Rent 賃料 | | 800,000 yen 80万円 | Security deposit 敷金 | | 3.2 million yen 320万円 | Floor plan 間取り | | 4LDK 4LDK | Occupied area 専有面積 | | 201.5 sq m 201.5m2 | Direction 向き | | East 東 | Type 種別 | | Mansion マンション | Year Built 築年 | | Built in 8 years 築8年 | | Spacious luxury apartments for foreigners! The top floor wide balcony! 外国人向けの広々とした高級賃貸物件!最上階ワイドバルコニー! |
| When you exit the front door of the spread that feeling of luxury, Incorporating plenty of sunlight from the east and the two sides of the south, Release preeminent corner room living! Bright has a south-facing window in the kitchen. 8.5m wide balcony. All rooms flooring. 高級感のある広めの玄関を抜けると、東と南の2面から日差しをたっぷりと取り込んだ、解放感抜群の角部屋リビング!キッチンにも南向きの窓があり明るいです。8.5mワイドのバルコニー。全室フローリング。 |
| Bus toilet by, balcony, Gas stove correspondence, Flooring, auto lock, Indoor laundry location, System kitchen, Facing south, Corner dwelling unit, Warm water washing toilet seat, Dressing room, Elevator, Seperate, Bathroom vanity, CATV, Optical fiber, Immediate Available, Two-sided lighting, top floor, 3-neck over stove, Pets Negotiable, Walk-in closet, Southeast angle dwelling unit, 24-hour emergency call system, Card key, All living room flooring, With gas range, Window in the kitchen, Dish washing dryer, Good view, disposer, 24-hour ventilation system, L-shaped kitchen, South living, School zone, Soundproof sash, Closet 3 places, Earthquake-resistant structure, Foreign-made kitchen, Non-formaldehyde, 3 station more accessible, 3 along the line more accessible, Tower condominium, On-site trash Storage, The area occupied 30 square meters or more, Built within five years, Underground garage, Southeast direction, Day shift management, Our managed properties, LDK25 tatami mats or more, Bedroom 10 tatami mats or more, Open kitchen, Kitchen 5 tatami more, Toilet 3 places, Door to the washroom, Basin 2 bowl, Wide balcony, 2WAY balcony, High speed Internet correspondence バストイレ別、バルコニー、ガスコンロ対応、フローリング、オートロック、室内洗濯置、システムキッチン、南向き、角住戸、温水洗浄便座、脱衣所、エレベーター、洗面所独立、洗面化粧台、CATV、光ファイバー、即入居可、2面採光、最上階、3口以上コンロ、ペット相談、ウォークインクロゼット、東南角住戸、24時間緊急通報システム、カードキー、全居室フローリング、ガスレンジ付、キッチンに窓、食器洗乾燥機、眺望良好、ディスポーザー、24時間換気システム、L字型キッチン、南面リビング、文教地区、防音サッシ、クロゼット3ヶ所、耐震構造、外国製キッチン、ノンホルムアルデヒド、3駅以上利用可、3沿線以上利用可、タワー型マンション、敷地内ごみ置き場、専有面積30坪以上、築5年以内、地下車庫、東南向き、日勤管理、当社管理物件、LDK25畳以上、寝室10畳以上、オープンキッチン、キッチン5畳以上、トイレ3ヶ所、洗面所にドア、洗面2ボウル、ワイドバルコニー、2WAYバルコニー、高速ネット対応 |
Property name 物件名 | | Rental housing, Chiyoda-ku, Tokyo Surugadai, Kanda 4 Ochanomizu Station [Rental apartment ・ Apartment] information Property Details 東京都千代田区神田駿河台4 御茶ノ水駅の賃貸住宅[賃貸マンション・アパート]情報 物件詳細 | Transportation facilities 交通機関 | | JR Sobu Line / Ochanomizu walk 3 minutes
Tokyo Metro Chiyoda Line / Shin Ochanomizu walk 3 minutes
Toei Shinjuku Line / Ogawa walk 5 minutes JR総武線/御茶ノ水 歩3分
東京メトロ千代田線/新御茶ノ水 歩3分
都営新宿線/小川町 歩5分
| Floor plan details 間取り詳細 | | Hiroshi 11.2 Hiroshi 7.7 Hiroshi 6.9 Hiroshi 5.1 LD28.0 洋11.2 洋7.7 洋6.9 洋5.1 LD28.0 | Construction 構造 | | Steel rebar 鉄骨鉄筋 | Story 階建 | | 17th floor / Underground 2 above ground 17 stories 17階/地下2地上17階建 | Built years 築年月 | | April 2006 2006年4月 | Parking lot 駐車場 | | Site 52500 yen / Mechanical roof with stationed 敷地内52500円/機械式屋根付駐 | Move-in 入居 | | Immediately 即 | Trade aspect 取引態様 | | Mediation 仲介 | Conditions 条件 | | Corporation limited / Single person Allowed / Two people Available / Children Allowed / Pets Negotiable / Office Unavailable / Room share not 法人限定/単身者可/二人入居可/子供可/ペット相談/事務所利用不可/ルームシェア不可 | Total units 総戸数 | | 18 units 18戸 | Balcony area バルコニー面積 | | 15.02 sq m 15.02m2 | Fixed-term lease 定期借家 | | Fixed term lease three years 定期借家 3年 | Intermediate fee 仲介手数料 | | 1 month 1ヶ月 | Remarks 備考 | | am / 144m until pm Awajichō, Tokyo 2-chome / Edo遊 / 180m to water aerobics pool / Commuting management / Luxury apartment building! Station near! am/pm神田淡路町2丁目店まで144m/江戸遊/アクアビクスプールまで180m/通勤管理/高級賃貸マンション!駅近! | Area information 周辺情報 | | am / pm Awajichō, Tokyo 2-chome (convenience store) up to 144m Maruetsu Petit Tsukasamachi 950mYWCA to (super) up to 550m drugs Higuchi Awajicho shop (drugstore) to 449m superstores Fujiya (Super) (Other) up to 400m Edo遊 / Water aerobics 180m until the pool (other) am/pm神田淡路町2丁目店(コンビニ)まで144mマルエツプチ 神田司町(スーパー)まで550m薬ヒグチ淡路町店(ドラッグストア)まで449mスーパーストア冨士屋(スーパー)まで950mYWCA(その他)まで400m江戸遊/アクアビクスプール(その他)まで180m |
Building appearance建物外観 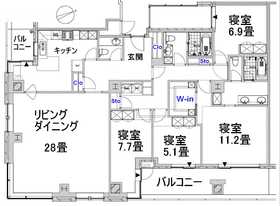
Living and room居室・リビング 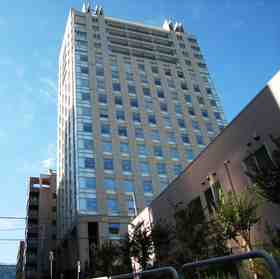
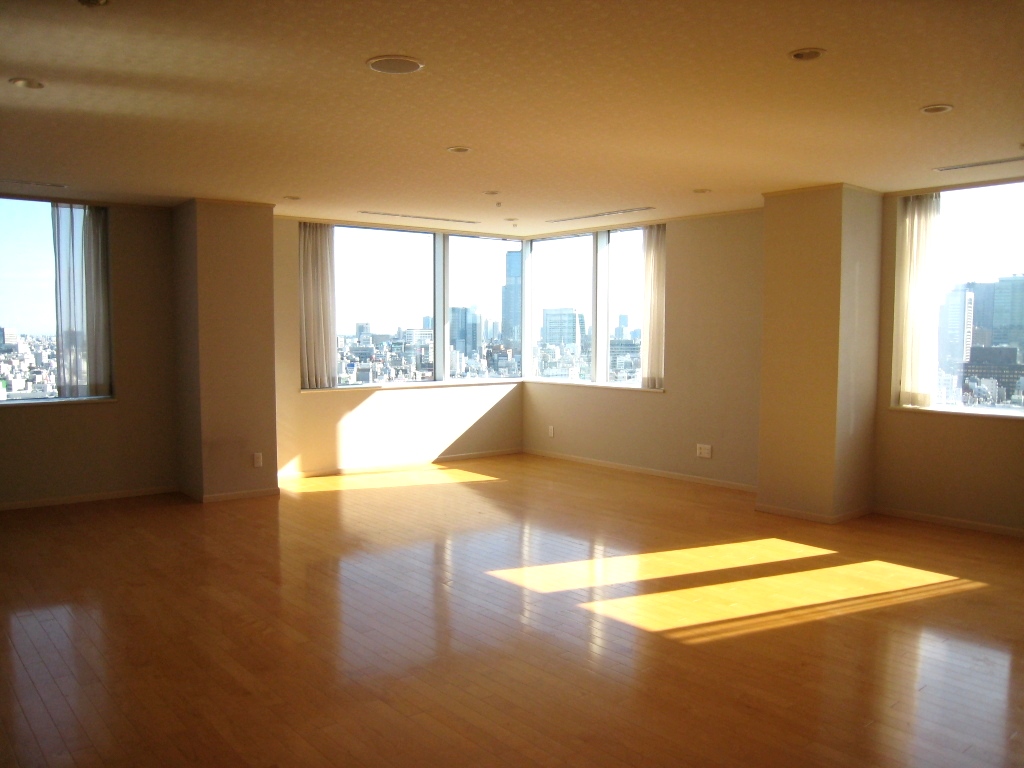 Living dihedral corner room unique (south ・ East) window.
リビングは角部屋ならではの2面(南・東)窓。
Kitchenキッチン 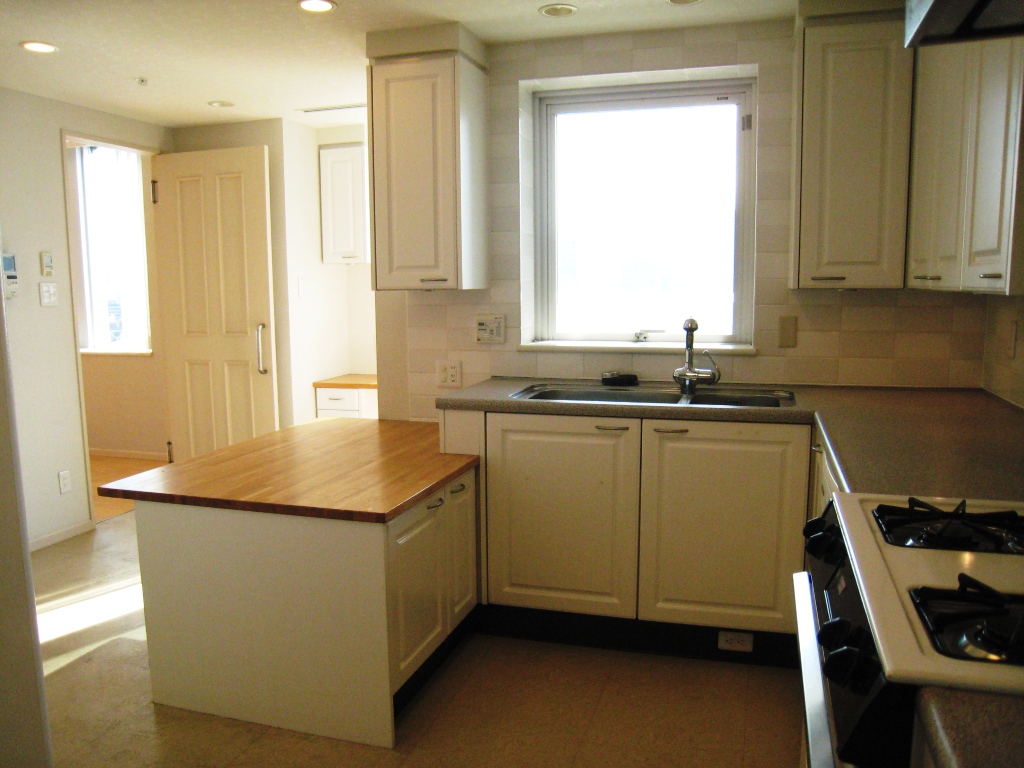 Bright kitchen bathed in sunlight from the south-facing window.
南向きの窓から日差しが差し込む明るいキッチン。
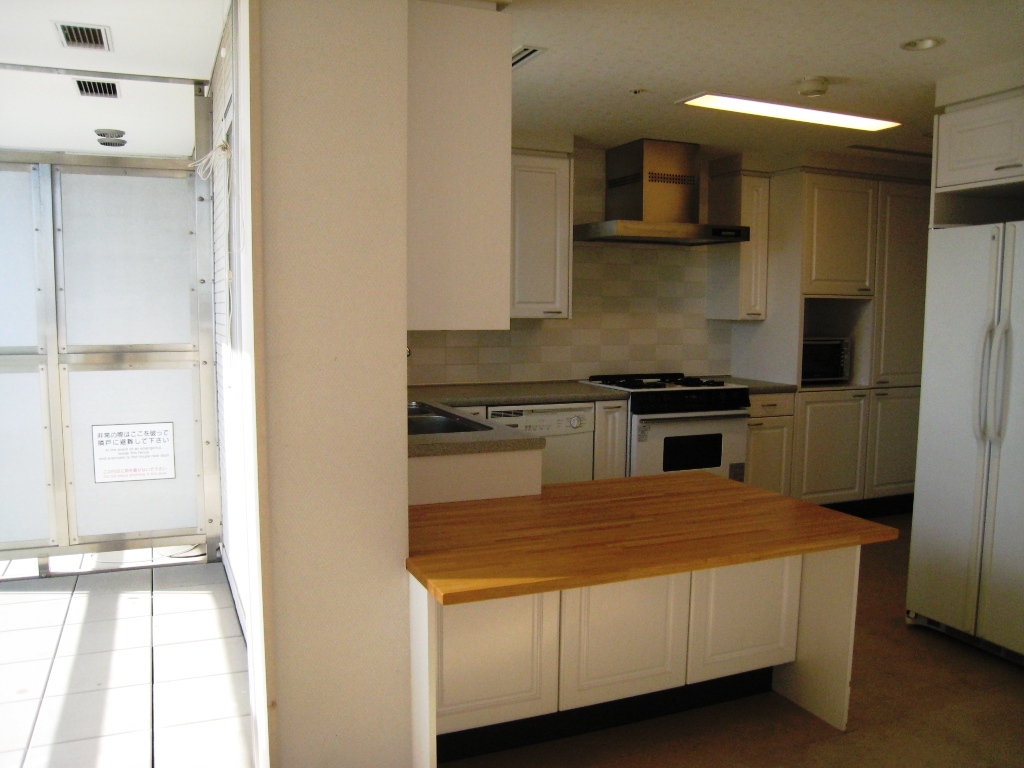 Another balcony next to the kitchen.
キッチンの横にはもう一つのバルコニー。
Bathバス 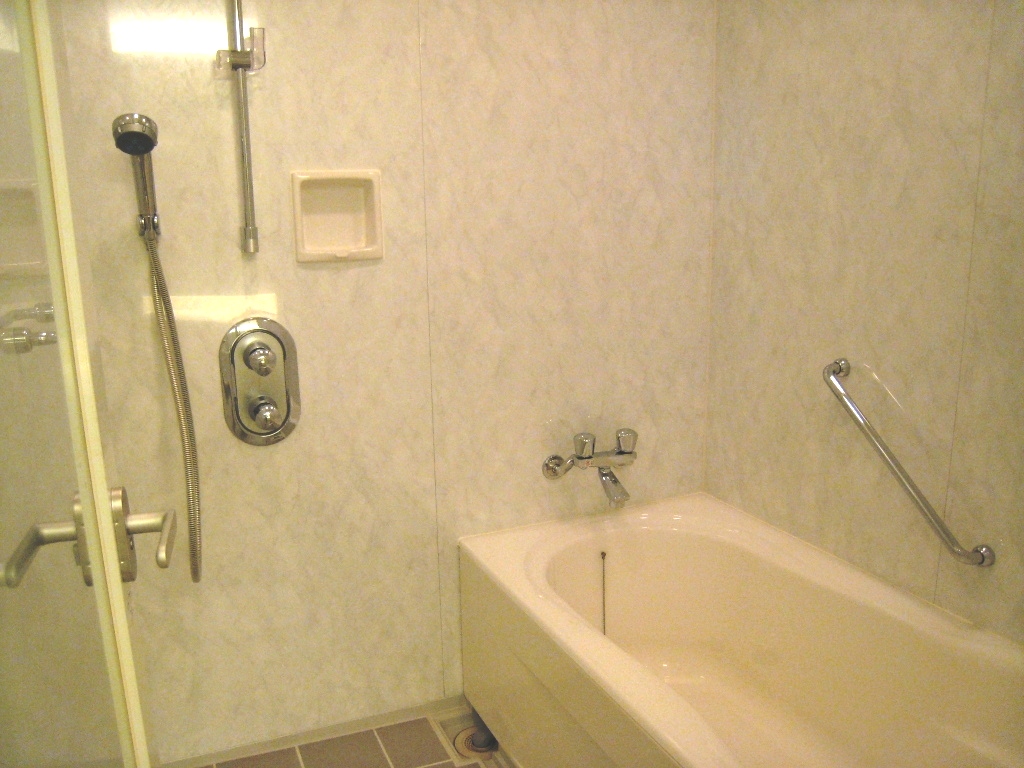 Bathroom is a Western-style, Washing place There are also properly.
バスルームは洋風ですが、洗い場もちゃんとあります。
Toiletトイレ 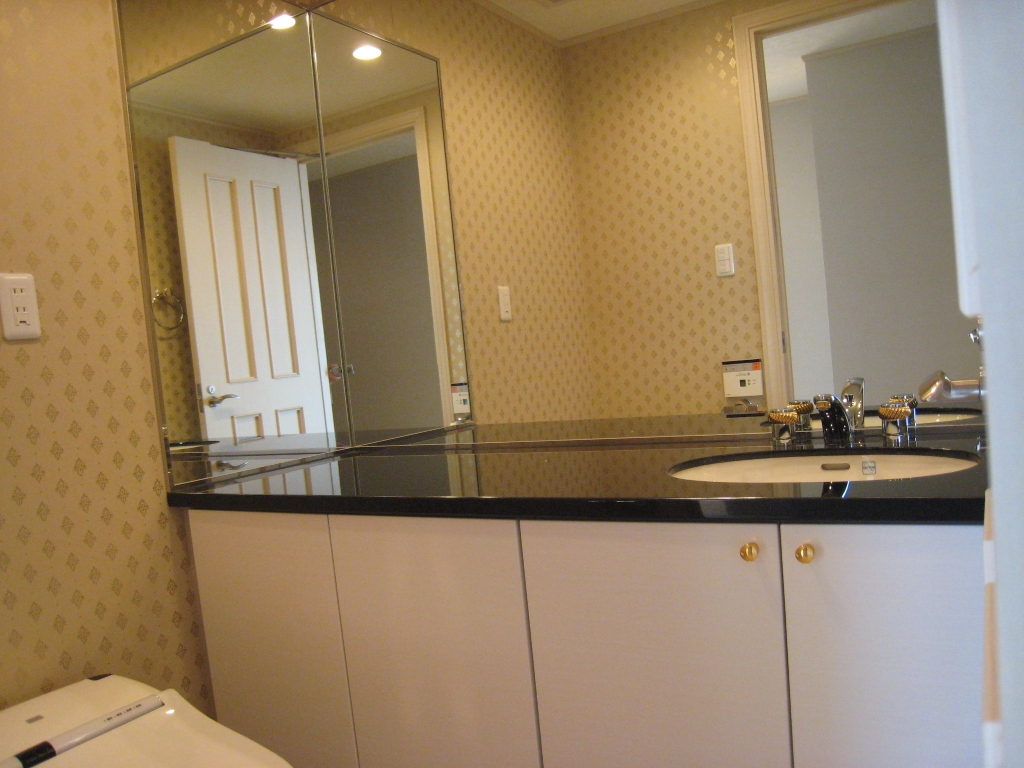 There are properly Powder Room. Of course Washlet equipped.
ちゃんとパウダールームあります。もちろんウォシュレット完備。
Receipt収納 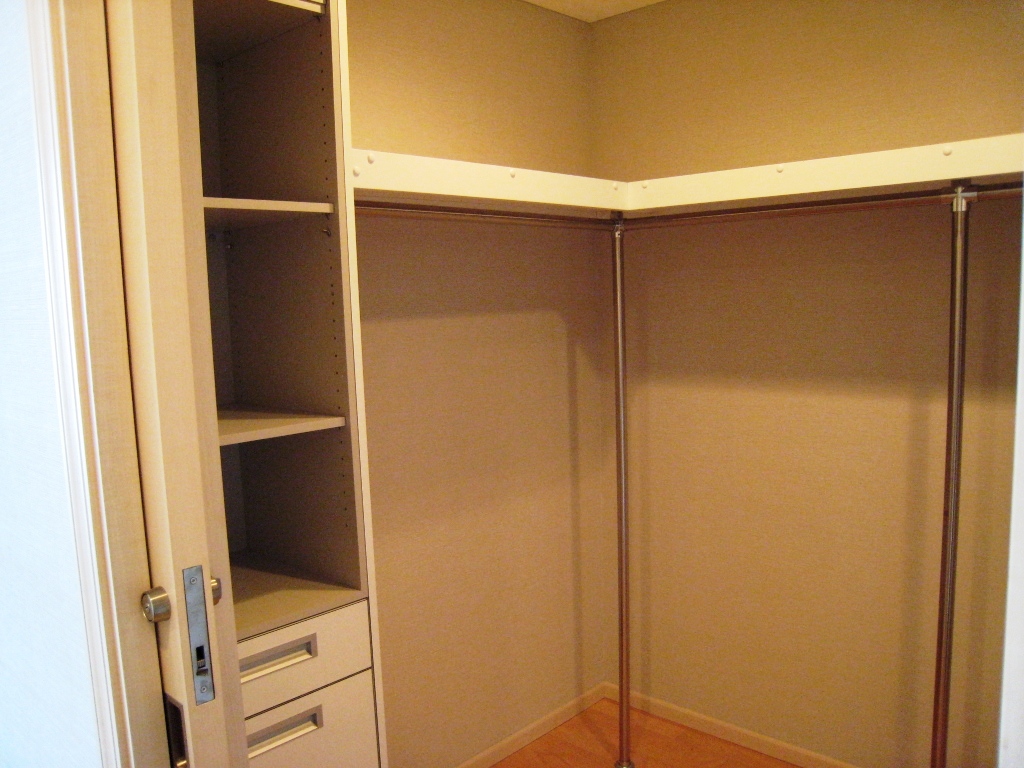 Walk-in closet of the master bedroom.
マスターベッドルームのウォークインクローゼット。
Washroom洗面所 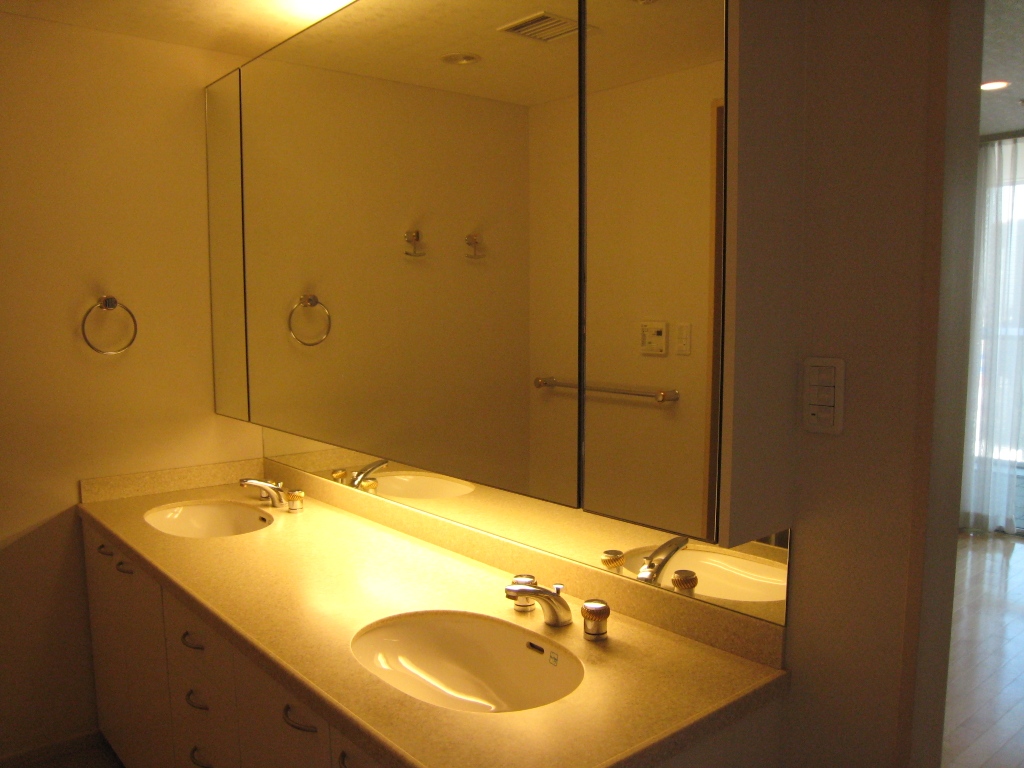 Wash basin in the master bedroom are two.
マスターベッドルームの洗面台は2つ。
Balconyバルコニー 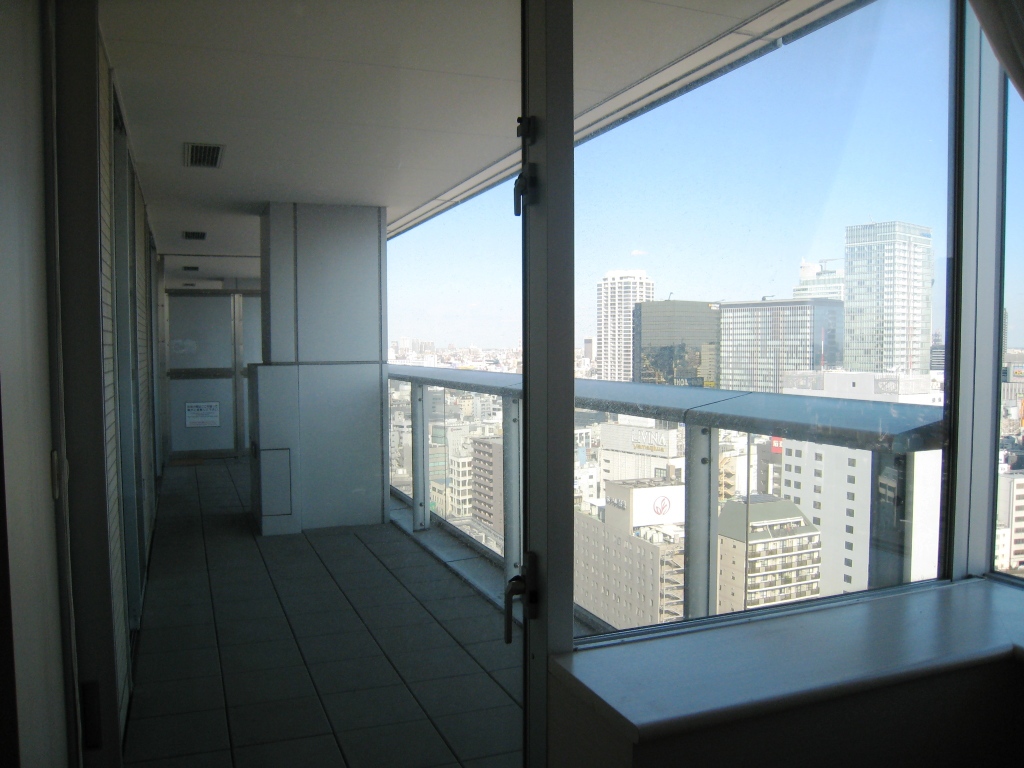 Wide balcony of 8.5m is east. 3 You can enter and exit from the room
8.5mのワイドバルコニーは東向き。3部屋から出入り出来ます
Other Equipmentその他設備 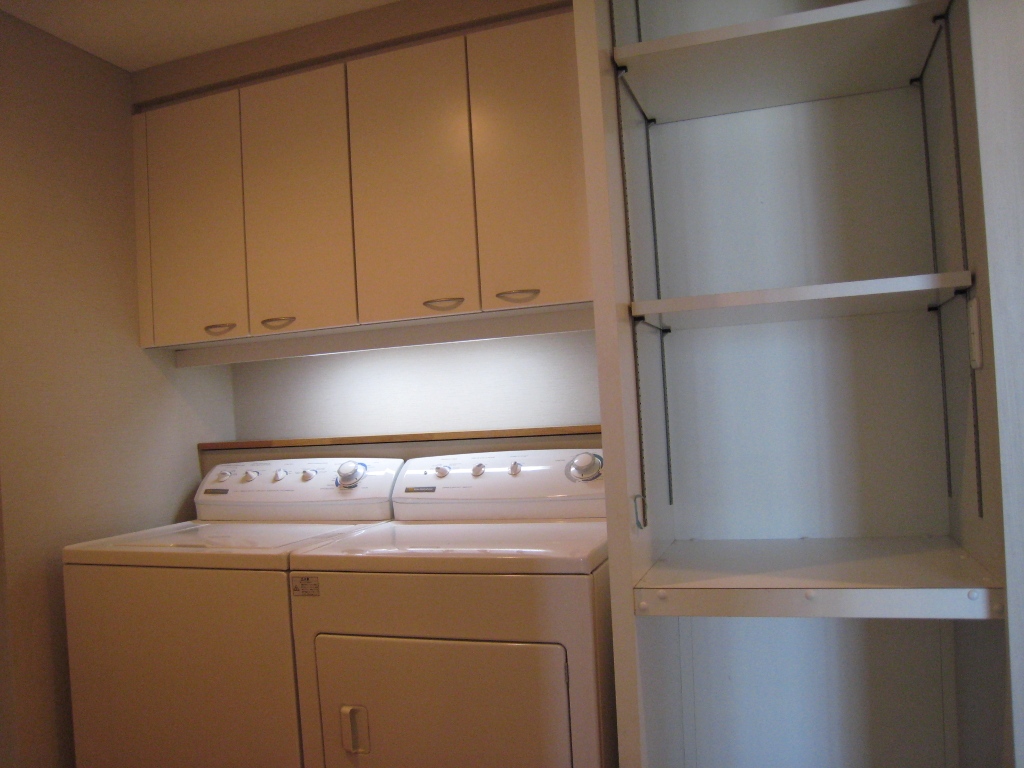 Washing machine ・ Dryer is also equipped in the room.
洗濯機・乾燥機も室内に完備です。
Entrance玄関 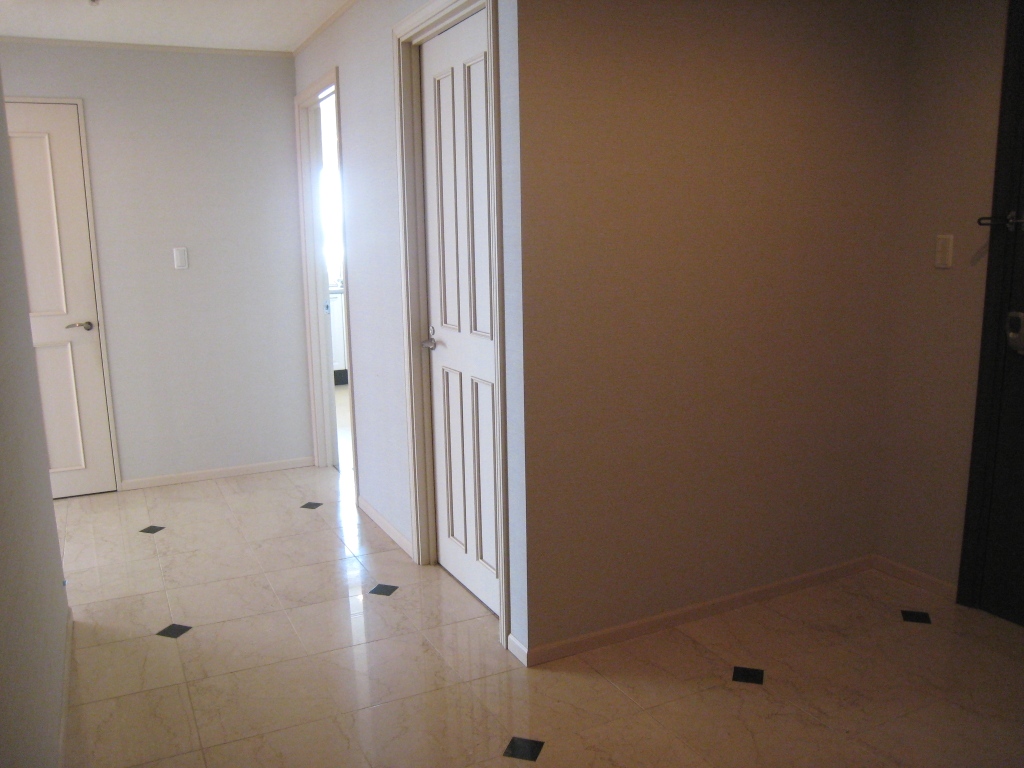 Entrance hall is located in luxury in a pseudo-marble white.
玄関ホールは白の疑似大理石で高級感あります。
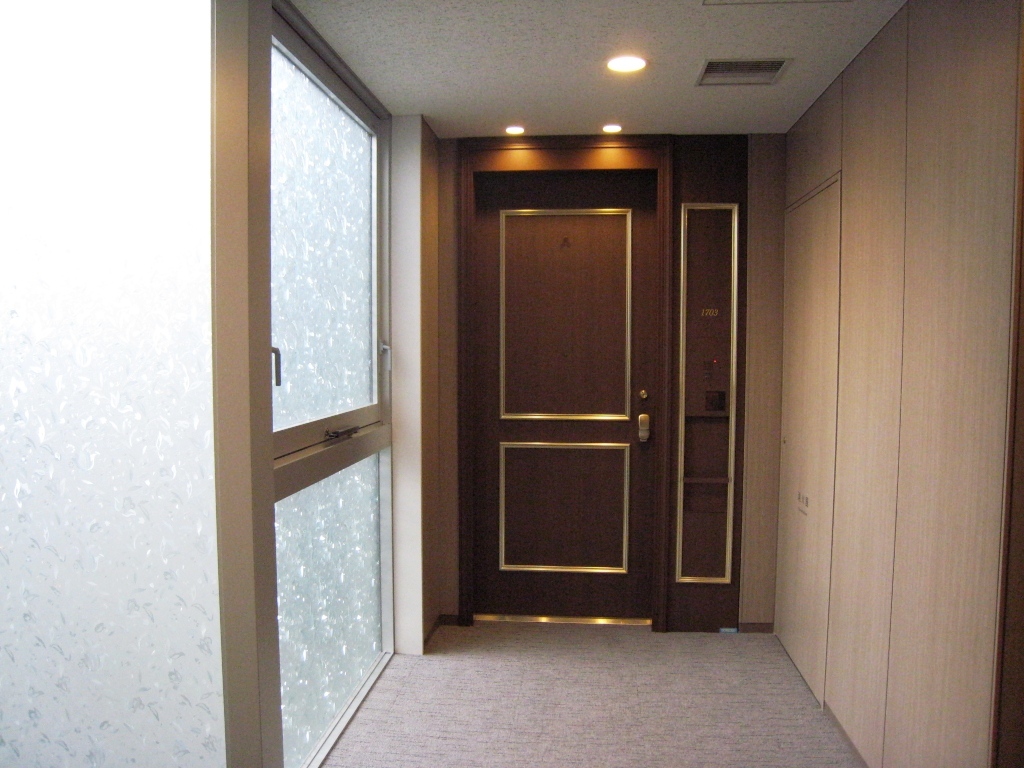 Entrance is like as seen from the hallway.
廊下から見た玄関はこんな感じ。
View眺望 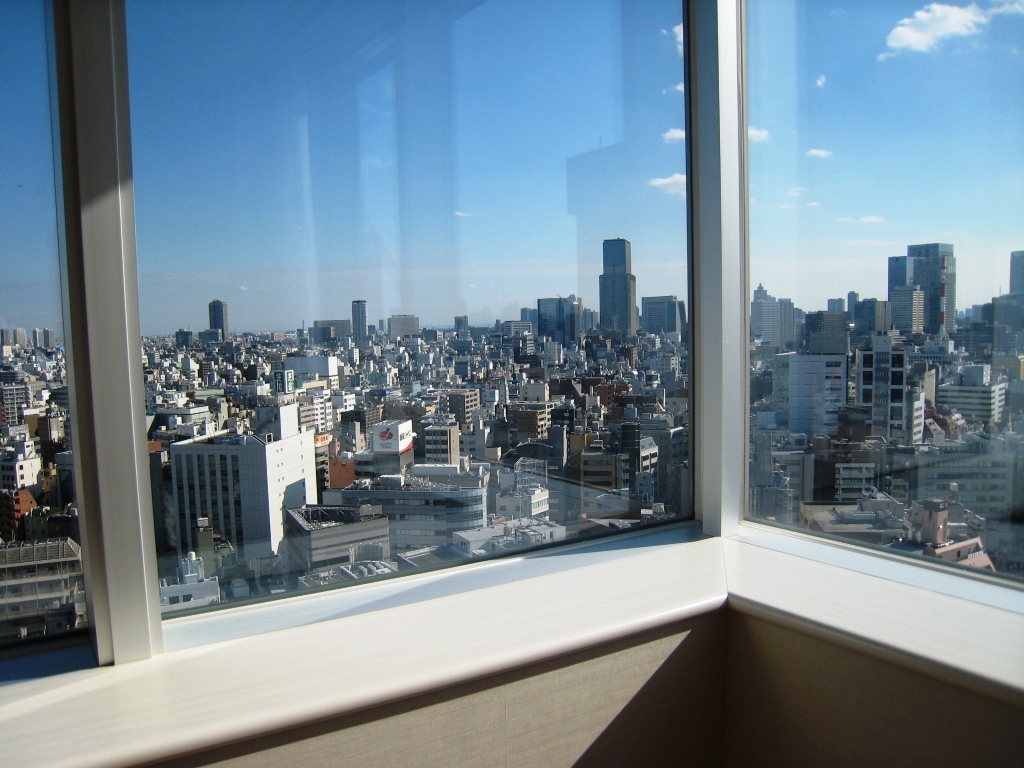 This is the view from the south-facing angle room living.
これが南向き角部屋リビングからの眺めです。
Supermarketスーパー 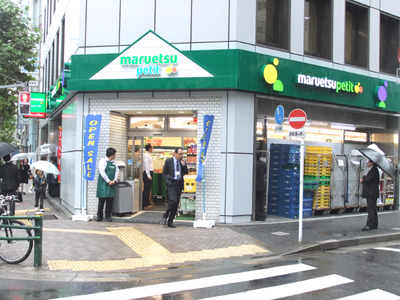 Maruetsu Petit Tsukasamachi until the (super) 550m
マルエツプチ 神田司町(スーパー)まで550m
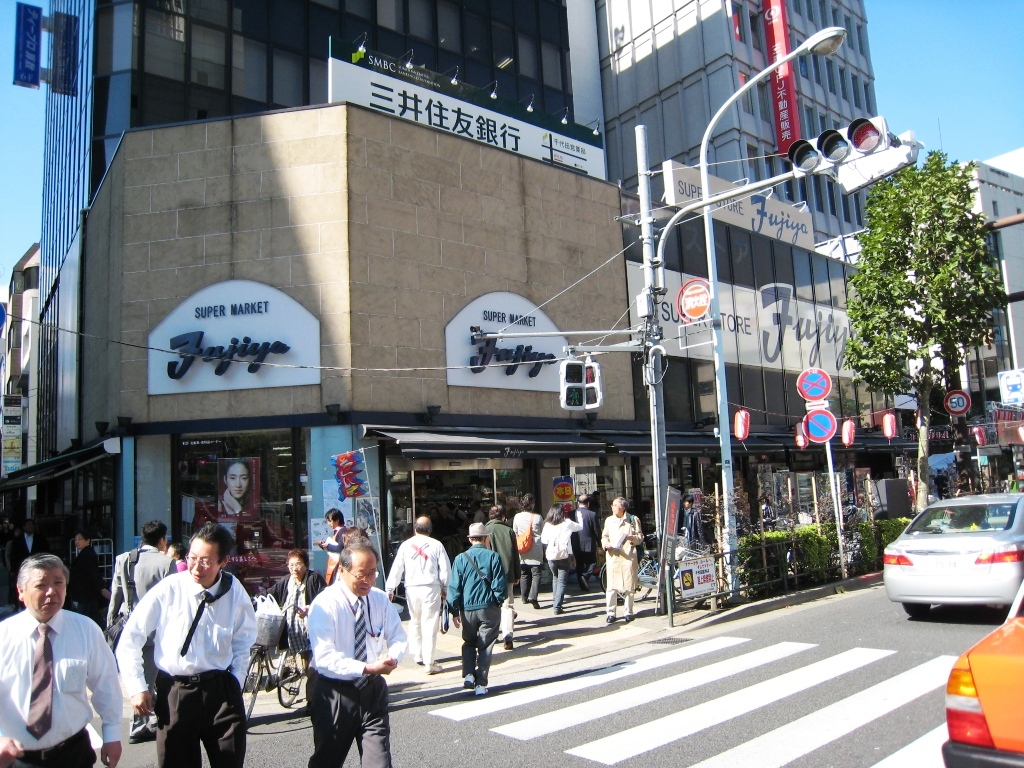 950m until Superstore Fujiya (super)
スーパーストア冨士屋(スーパー)まで950m
Otherその他 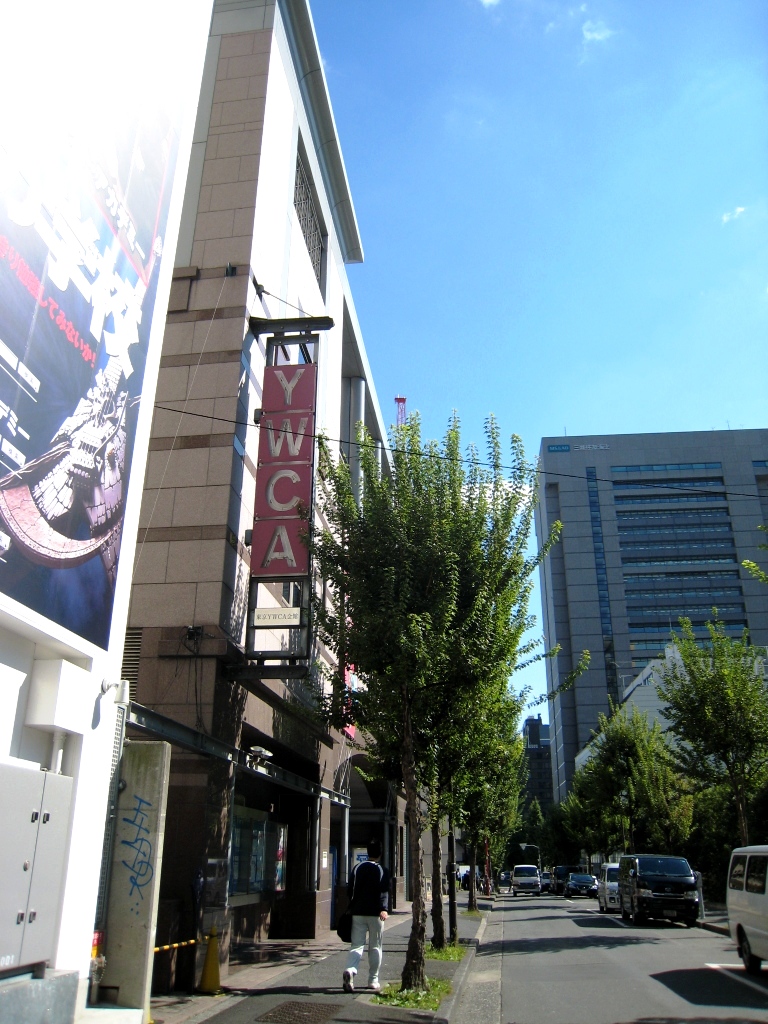 YWCA (other) up to 400m
YWCA(その他)まで400m
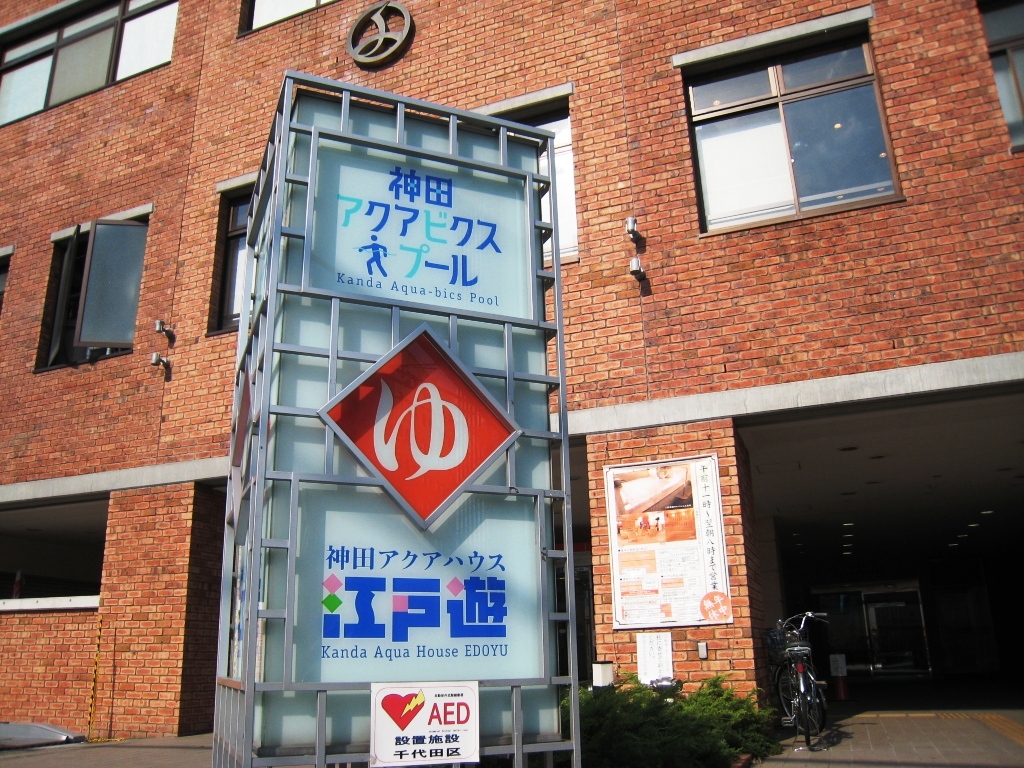 Edo遊 / Water aerobics 180m until the pool (other)
江戸遊/アクアビクスプール(その他)まで180m
Location
|



















