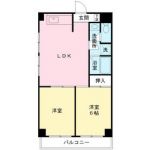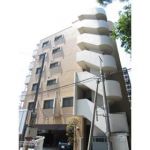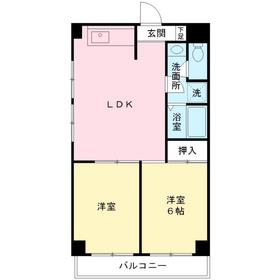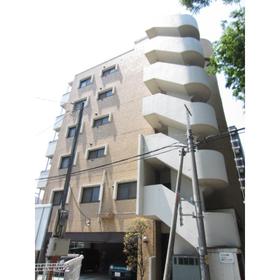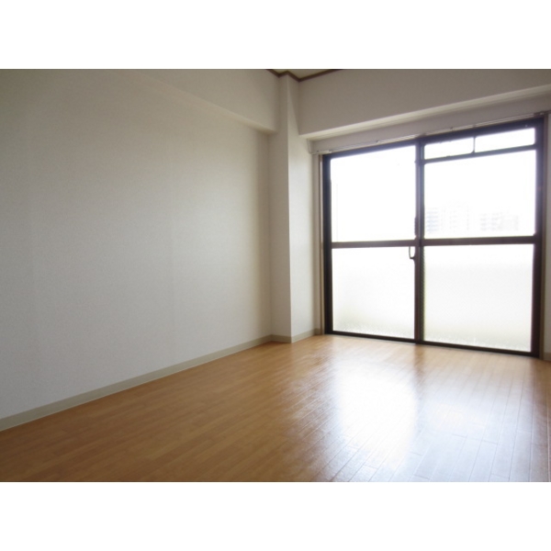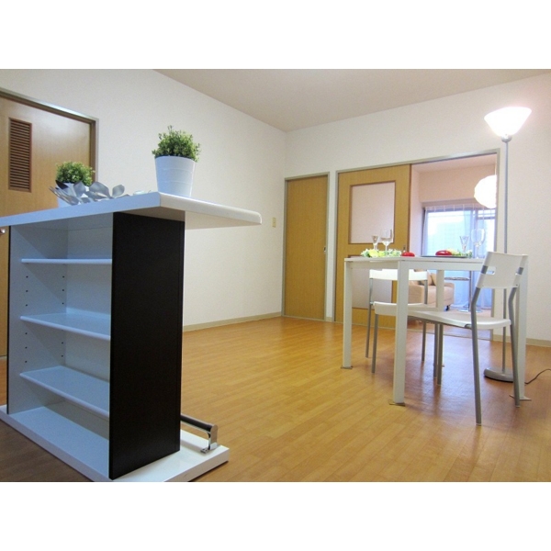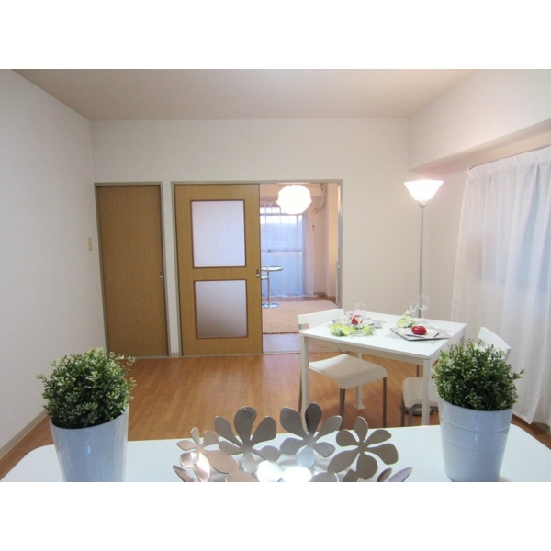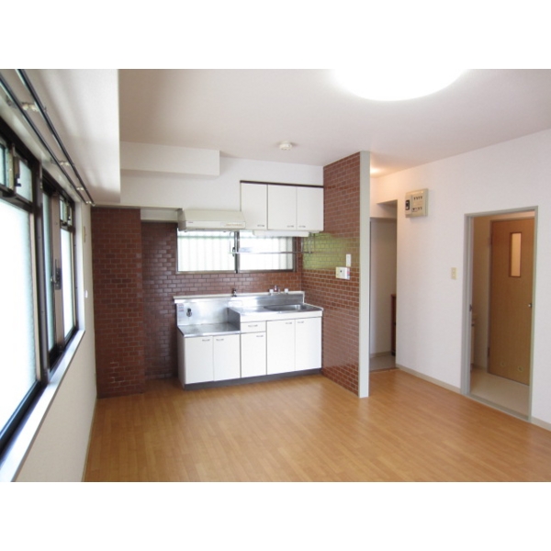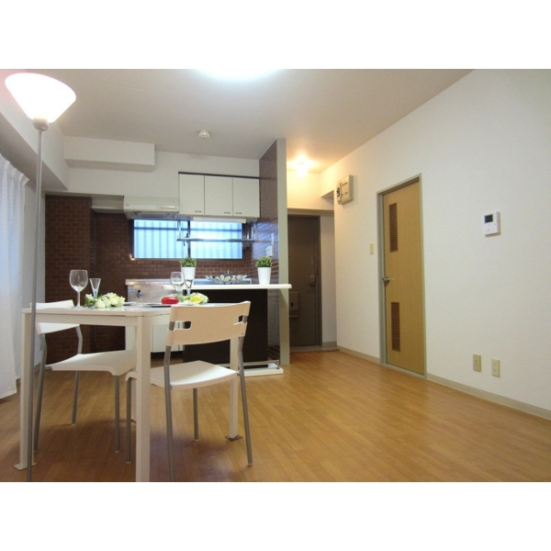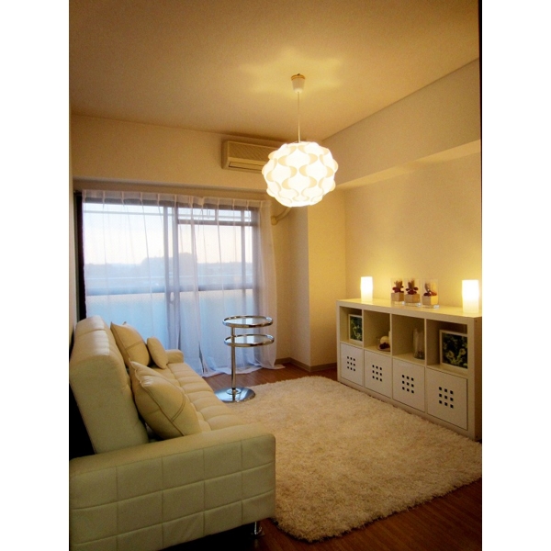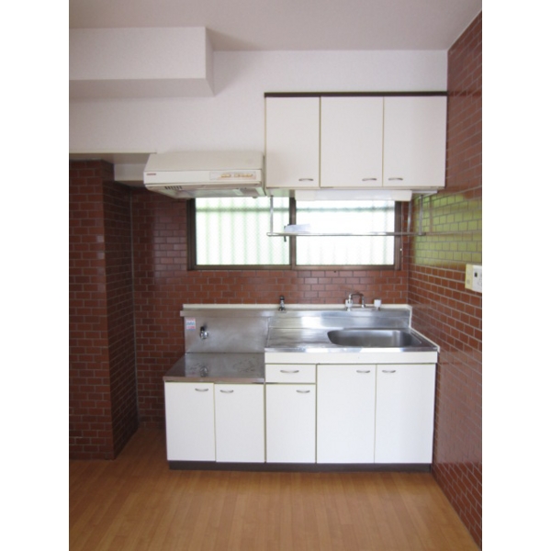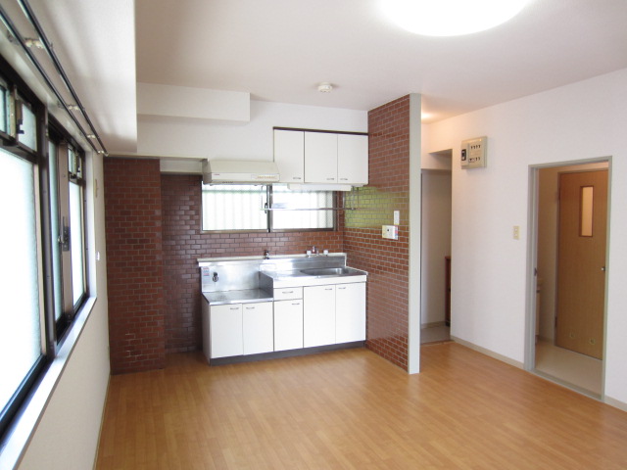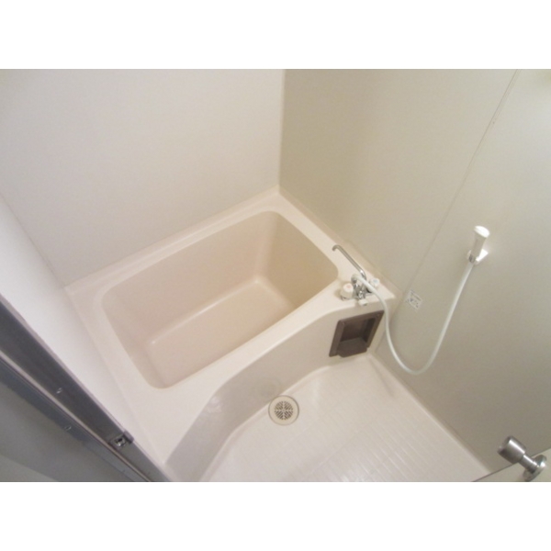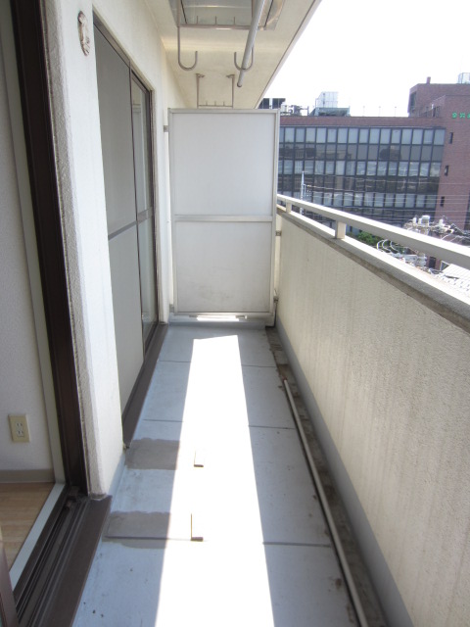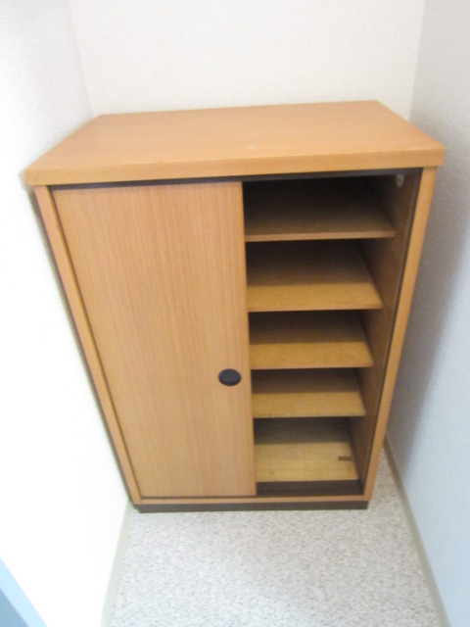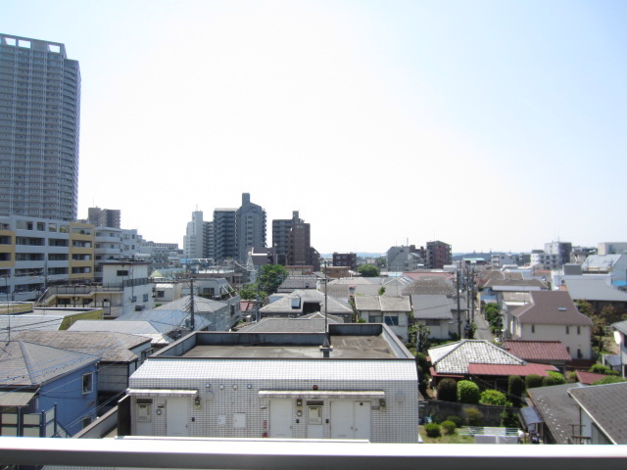|
Railroad-station 沿線・駅 | | Keio Line / Kokuryo 京王線/国領 |
Address 住所 | | Chofu, Tokyo Kokuryo cho 東京都調布市国領町1 |
Walk 徒歩 | | 6 minutes 6分 |
Rent 賃料 | | 110,000 yen 11万円 |
Key money 礼金 | | 110,000 yen 11万円 |
Security deposit 敷金 | | 110,000 yen 11万円 |
Floor plan 間取り | | 2LDK 2LDK |
Occupied area 専有面積 | | 47.52 sq m 47.52m2 |
Direction 向き | | South 南 |
Type 種別 | | Mansion マンション |
Year Built 築年 | | Built 26 years 築26年 |
|
Donjon Kokuryo
ドンジョン国領
|
|
Small dogs or up to 1 cats however deposit two months southwest angle room
小型犬または猫1匹まで但し敷金2ヶ月南西角部屋
|
|
Pets are changed to small dogs or cats 1 (however deposit 2 months) ・ On-site parking space Yes ・ surveillance camera ・ Corner room ・ Elevator ・ Receipt ・ Shoe box ・ Air conditioning ・ Gasukitchin (two-burner stove installation Allowed)
ペットが飼えます小型犬または猫1匹まで(但し敷金2ヶ月)・敷地内駐車場空き有・防犯カメラ・角部屋・エレベーター・収納・シューズボックス・エアコン・ガスキッチン(2口コンロ設置可)
|
|
Bus toilet by, balcony, Air conditioning, Flooring, TV interphone, Indoor laundry location, Facing south, Elevator, Seperate, Two-burner stove, closet, CATV, Optical fiber, surveillance camera, Pets Negotiable, CATV Internet, CS, Flat to the station, Our managed properties, South balcony, Guarantee company Available
バストイレ別、バルコニー、エアコン、フローリング、TVインターホン、室内洗濯置、南向き、エレベーター、洗面所独立、2口コンロ、押入、CATV、光ファイバー、防犯カメラ、ペット相談、CATVインターネット、CS、駅まで平坦、当社管理物件、南面バルコニー、保証会社利用可
|
Property name 物件名 | | Rental housing of Chofu, Tokyo Kokuryo cho Kokuryō Station [Rental apartment ・ Apartment] information Property Details 東京都調布市国領町1 国領駅の賃貸住宅[賃貸マンション・アパート]情報 物件詳細 |
Transportation facilities 交通機関 | | Keio Line / Kokuryo walk 6 minutes
Keio Line / Ayumi Fuda 9 minutes
Keio Line / Ayumi Shibasaki 12 minutes 京王線/国領 歩6分
京王線/布田 歩9分
京王線/柴崎 歩12分
|
Floor plan details 間取り詳細 | | Hiroshi 6 Hiroshi 6 LDK9 洋6 洋6 LDK9 |
Construction 構造 | | Rebar Con 鉄筋コン |
Story 階建 | | 5th floor / 6-story 5階/6階建 |
Built years 築年月 | | April 1988 1988年4月 |
Nonlife insurance 損保 | | 25,000 yen two years 2.5万円2年 |
Parking lot 駐車場 | | Site 17000 yen 敷地内17000円 |
Move-in 入居 | | Immediately 即 |
Trade aspect 取引態様 | | Mediation 仲介 |
Conditions 条件 | | Two people Available / Children Allowed / Pets Negotiable 二人入居可/子供可/ペット相談 |
Deposit buildup 敷金積み増し | | In the case of pet breeding deposit 1 month (gross) ペット飼育の場合敷金1ヶ月(総額) |
Intermediate fee 仲介手数料 | | 1 month 1ヶ月 |
Guarantor agency 保証人代行 | | Orrico Available first guarantee fee / 50% monthly guarantee fees such as monthly rent / 1% of such monthly rent account transfer fees 200 yen + tax オリコ利用可 初回保証料/月額賃料等の50%月額保証料/月額賃料等の1%口座振替事務手数料200円+税 |
Remarks 備考 | | Patrol management / Commission paid monthly, 1% equivalent, such as monthly rent 巡回管理/支払手数料毎月、月額賃料等の1%相当額 |
Area information 周辺情報 | | Maruetsu Chofu store up to (super) up to 793m Seiyu Kokuryo store (supermarket) up to 936m FamilyMart Chofugaoka Sanchome store (convenience store) up to 256m San drag Chofukeoka store (drugstore) to 765m medical corporation Association all people meeting the Tama River Hospital (Hospital) マルエツ調布店(スーパー)まで793m西友国領店(スーパー)まで936mファミリーマート調布ケ丘三丁目店(コンビニ)まで256mサンドラッグ調布ヶ丘店(ドラッグストア)まで765m医療法人社団全人会多摩川病院(病院)まで1129m調布八雲台郵便局(郵便局)まで163m |
