Rentals » Kanto » Tokyo » Chofu
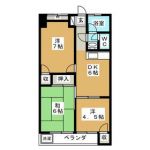 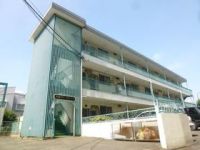
| Railroad-station 沿線・駅 | | Keio Line / Chofu 京王線/調布 | Address 住所 | | Chofu, Tokyo Shimoishiwara 3 東京都調布市下石原3 | Walk 徒歩 | | 15 minutes 15分 | Rent 賃料 | | 80,000 yen 8万円 | Management expenses 管理費・共益費 | | 2000 yen 2000円 | Floor plan 間取り | | 3DK 3DK | Occupied area 専有面積 | | 50.9 sq m 50.9m2 | Direction 向き | | South 南 | Type 種別 | | Mansion マンション | Year Built 築年 | | Built 37 years 築37年 | | Ashikawa Green Heights 芦川グリーンハイツ |
| ☆ Deposit ・ No key money ☆ Cost will be suppressed at the time of move-in! ☆敷金・礼金なし☆入居時の費用が抑えられます! |
| Also available as there is room share the storage space each room. This room has a warm shine in the bright sunlight from the south side of the window. convenience store ・ Supermarket ・ Drugstore are all located within walking distance of. 各お部屋に収納スペースがありルームシェアとしてもご利用頂けます。南側の窓からは明るい日差しが射し込む温かみのあるお部屋です。コンビニ・スーパー・ドラッグストア全て徒歩圏内の立地です。 |
| Bus toilet by, balcony, Air conditioning, Flooring, Yang per good, Shoe box, Facing south, Seperate, Bathroom vanity, Two-burner stove, Bicycle-parking space, closet, CATV, Optical fiber, Immediate Available, Key money unnecessary, top floor, Deposit required, All room storage, CATV Internet, Two tenants consultation, Bike shelter, 2 wayside Available, Housing 1 between a half, Nakate 0.54 months, Flat to the station, Flat terrain, 3 station more accessible, Within a 10-minute walk station, On-site trash Storage, propane gas, Door to the washroom, Deposit ・ Key money unnecessary バストイレ別、バルコニー、エアコン、フローリング、陽当り良好、シューズボックス、南向き、洗面所独立、洗面化粧台、2口コンロ、駐輪場、押入、CATV、光ファイバー、即入居可、礼金不要、最上階、敷金不要、全居室収納、CATVインターネット、二人入居相談、バイク置場、2沿線利用可、収納1間半、仲手0.54ヶ月、駅まで平坦、平坦地、3駅以上利用可、駅徒歩10分以内、敷地内ごみ置き場、プロパンガス、洗面所にドア、敷金・礼金不要 |
Property name 物件名 | | Rental housing of Chofu, Tokyo Shimoishiwara 3 Chofu Station [Rental apartment ・ Apartment] information Property Details 東京都調布市下石原3 調布駅の賃貸住宅[賃貸マンション・アパート]情報 物件詳細 | Transportation facilities 交通機関 | | Keio Line / Chofu walk 15 minutes
Keio Line / West Chofu walk 17 minutes
Keio Sagamihara Line / Keio Tamagawa step 10 minutes 京王線/調布 歩15分
京王線/西調布 歩17分
京王相模原線/京王多摩川 歩10分
| Floor plan details 間取り詳細 | | Sum 6 Hiroshi 7 Hiroshi 4.5 DK6 和6 洋7 洋4.5 DK6 | Construction 構造 | | Steel frame 鉄骨 | Story 階建 | | 3rd floor / Three-story 3階/3階建 | Built years 築年月 | | January 1978 1978年1月 | Nonlife insurance 損保 | | The main 要 | Parking lot 駐車場 | | Site 15000 yen 敷地内15000円 | Move-in 入居 | | Immediately 即 | Trade aspect 取引態様 | | Mediation 仲介 | Property code 取り扱い店舗物件コード | | 13001400774 13001400774 | Total units 総戸数 | | 15 units 15戸 | Intermediate fee 仲介手数料 | | 42,000 yen 4.2万円 | In addition ほか初期費用 | | Total 96,300 yen (Breakdown: interior construction cost ¥ 96,267) 合計9.63万円(内訳:内装工事費 96267円) | Remarks 備考 | | 720m until the Kitchen Court / 290m to San drag / Easy floor plan to live if there are housed in each room キッチンコートまで720m/サンドラッグまで290m/各居室に収納があって住みやすい間取りです |
Building appearance建物外観 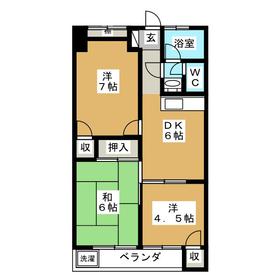
Living and room居室・リビング 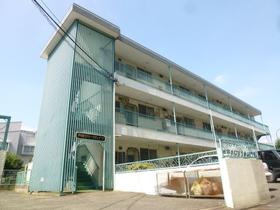
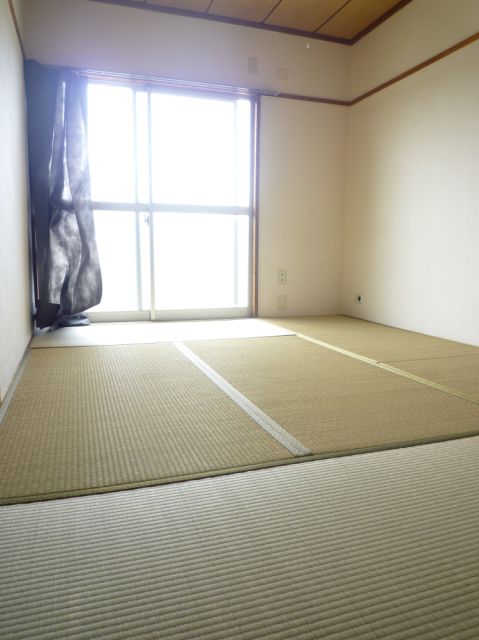 Good Japanese-style per yang.
陽当たり良好の和室。
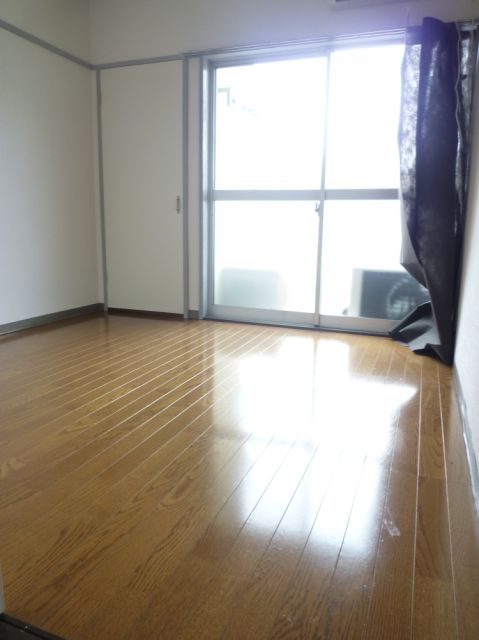 Western style room.
洋室。
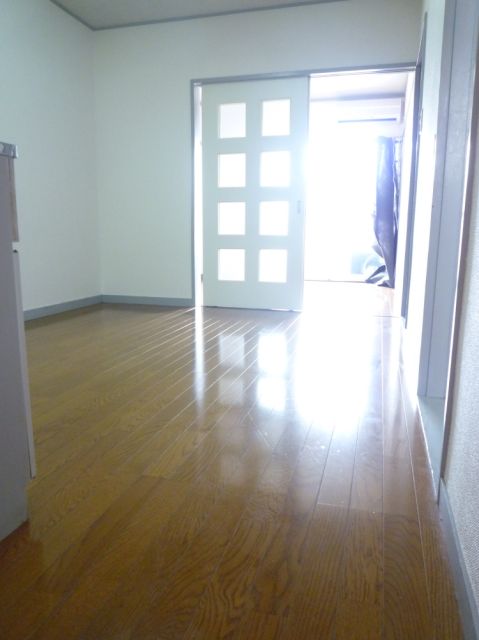 Dining space.
ダイニングスペース。
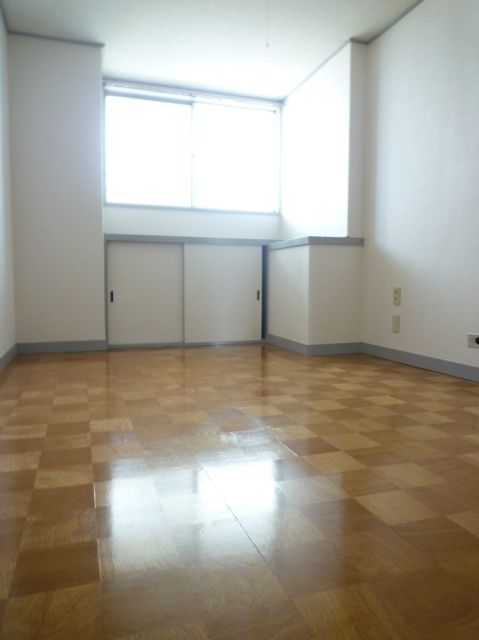 Compartment with a Western-style.
物入れ付きの洋室。
Kitchenキッチン 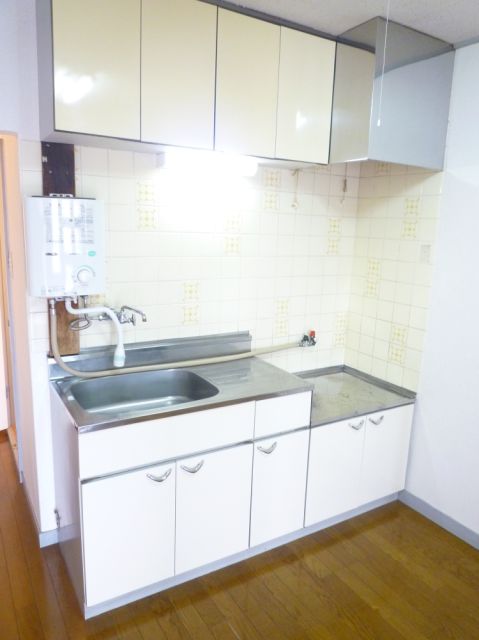 Kitchen with the upper receiving.
上部収納の付いたキッチン。
Bathバス 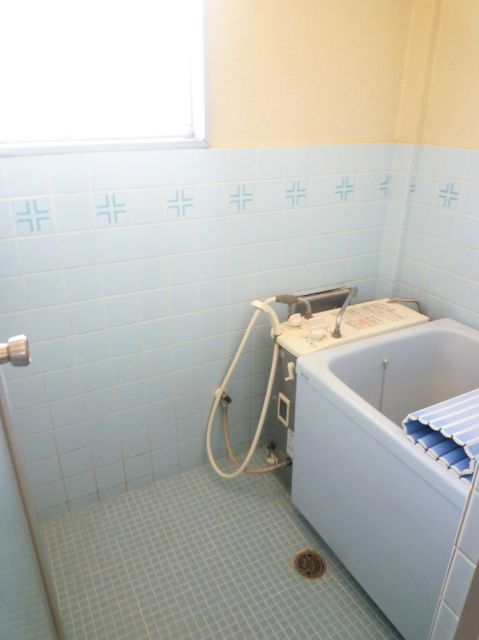 Bathroom.
バスルーム。
Toiletトイレ 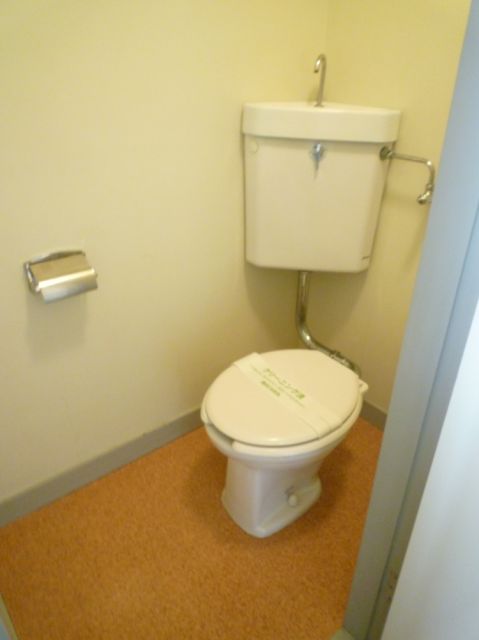 toilet.
トイレ。
Washroom洗面所 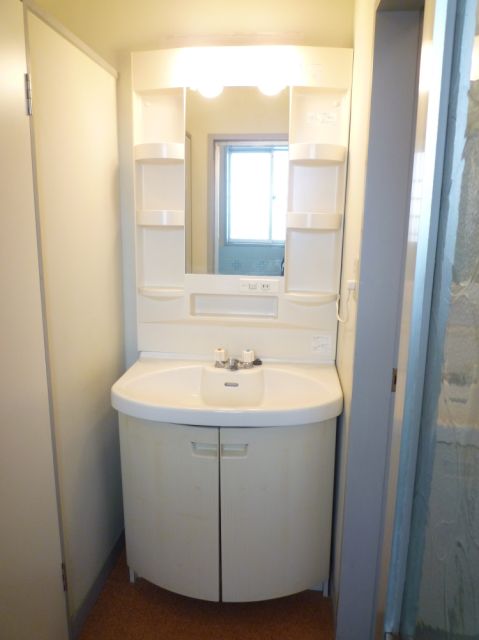 With separate wash basin.
独立洗面台付き。
Balconyバルコニー 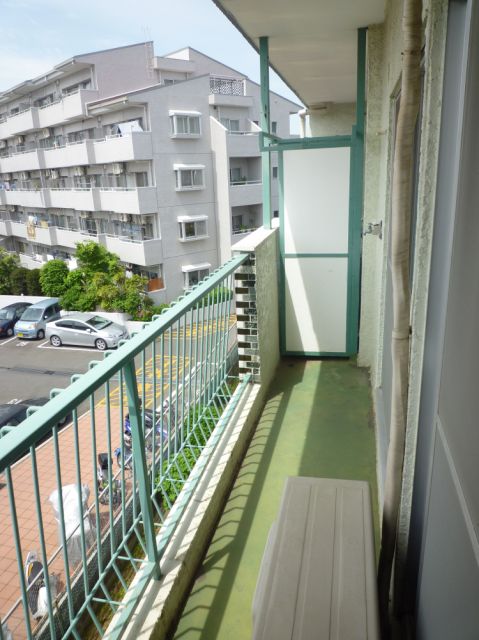 Veranda.
ベランダ。
Supermarketスーパー 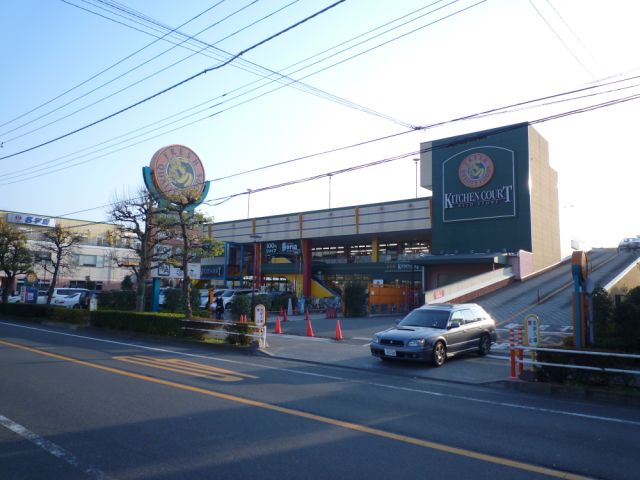 720m kitchen until the Court (super)
キッチンコート(スーパー)まで720m
Convenience storeコンビニ 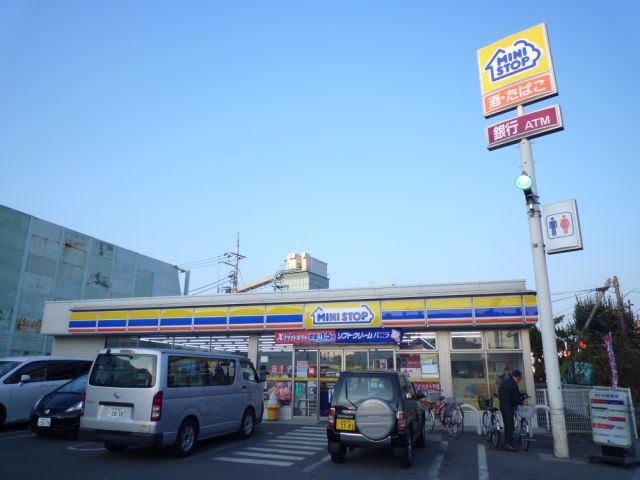 MINISTOP up (convenience store) 360m
ミニストップ(コンビニ)まで360m
Dorakkusutoaドラックストア 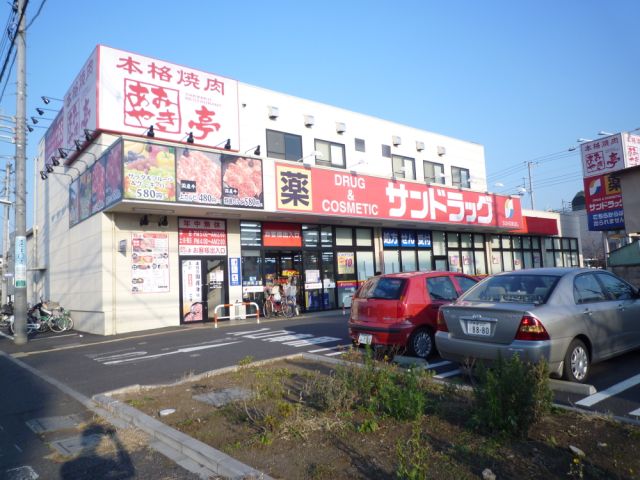 San 290m to drag (drugstore)
サンドラッグ(ドラッグストア)まで290m
Location
|















