Rentals » Kanto » Tokyo » Chofu
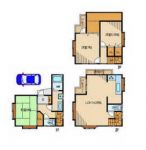 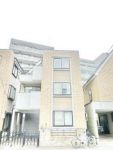
| Railroad-station 沿線・駅 | | Keio Sagamihara Line / Keio Tamagawa 京王相模原線/京王多摩川 | Address 住所 | | Chofu, Tokyo Tama River 1 東京都調布市多摩川1 | Walk 徒歩 | | 10 minutes 10分 | Rent 賃料 | | 129,000 yen 12.9万円 | Key money 礼金 | | 129,000 yen 12.9万円 | Security deposit 敷金 | | 258,000 yen 25.8万円 | Floor plan 間取り | | 3LDK 3LDK | Occupied area 専有面積 | | 82.4 sq m 82.4m2 | Direction 向き | | South 南 | Type 種別 | | Residential home 一戸建て | Year Built 築年 | | Built 15 years 築15年 | | Tama River House 多摩川戸建て |
| Free parking convenience store 150m super 80m 駐車場無料コンビニ150mスーパー80m |
| Relocation empty home fixed-term lease two years and three-wire 4 Station available a quiet residential area in the sunny 転勤留守宅定期借家2年3線4駅利用可能閑静な住宅街で日当たり良好 |
| Bus toilet by, balcony, closet, Flooring, Washbasin with shower, TV interphone, Indoor laundry location, Yang per good, Shoe box, System kitchen, Facing south, Add-fired function bathroom, Corner dwelling unit, Dressing room, Seperate, Bicycle-parking space, CATV, Immediate Available, A quiet residential area, top floor, Parking one free, Sorting, Bike shelter, Entrance hall, 2 wayside Available, LDK15 tatami mats or more, Flat to the station, Deposit 2 months, Leafy residential area, 1 floor 1 dwelling unit, 3 station more accessible, Within a 10-minute walk station バストイレ別、バルコニー、クロゼット、フローリング、シャワー付洗面台、TVインターホン、室内洗濯置、陽当り良好、シューズボックス、システムキッチン、南向き、追焚機能浴室、角住戸、脱衣所、洗面所独立、駐輪場、CATV、即入居可、閑静な住宅地、最上階、駐車場1台無料、振分、バイク置場、玄関ホール、2沿線利用可、LDK15畳以上、駅まで平坦、敷金2ヶ月、緑豊かな住宅地、1フロア1住戸、3駅以上利用可、駅徒歩10分以内 |
Property name 物件名 | | Rental housing of Chofu, Tokyo Tamagawa 1 Keio Tamagawa Station [Rental apartment ・ Apartment] information Property Details 東京都調布市多摩川1 京王多摩川駅の賃貸住宅[賃貸マンション・アパート]情報 物件詳細 | Transportation facilities 交通機関 | | Keio Sagamihara Line / Keio Tamagawa step 10 minutes
Keio Line / Chofu walk 20 minutes
JR Nambu Line / Ayumi Yanokuchi 15 minutes 京王相模原線/京王多摩川 歩10分
京王線/調布 歩20分
JR南武線/矢野口 歩15分
| Floor plan details 間取り詳細 | | Sum 6 Hiroshi 7 Hiroshi 5.2 LDK16.2 和6 洋7 洋5.2 LDK16.2 | Construction 構造 | | Wooden 木造 | Story 階建 | | 1-3 floor / Three-story 1-3階/3階建 | Built years 築年月 | | October 1999 1999年10月 | Nonlife insurance 損保 | | 20,000 yen two years 2万円2年 | Parking lot 駐車場 | | Free with 付無料 | Move-in 入居 | | Immediately 即 | Trade aspect 取引態様 | | Mediation 仲介 | Property code 取り扱い店舗物件コード | | 2227896 2227896 | Fixed-term lease 定期借家 | | Fixed-term lease two years 定期借家 2年 | Remarks 備考 | | Keio Line west Chofu Station 15-minute walk / Free parking convenience store 150m super 80m 京王線西調布駅徒歩15分/駐車場無料コンビニ150mスーパー80m | Area information 周辺情報 | | 1000m floral garden until the origin lunch (other) 150m to 150m McDonald's up to 250m Ozamu up to (other) 850m MINISTOP (convenience store) (Super) (Other) up to 900m Kuroganeya Co., Ltd. (hardware store) オリジン弁当(その他)まで1000mフローラルガーデン(その他)まで850mミニストップ(コンビニ)まで250mオザム(スーパー)まで150mマクドナルド(その他)まで900mくろがねや(ホームセンター)まで150m |
Building appearance建物外観 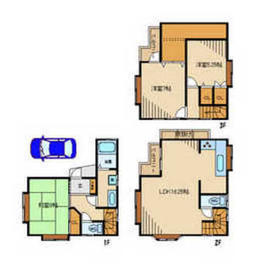
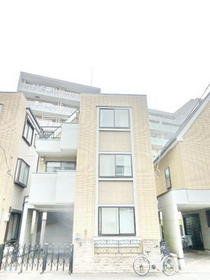
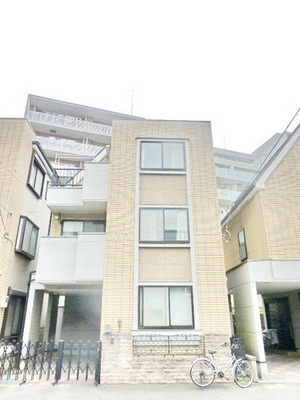 Three-storey
三階建て
Living and room居室・リビング 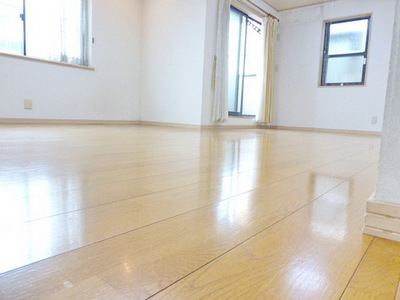 Clean living
綺麗なリビング
Kitchenキッチン 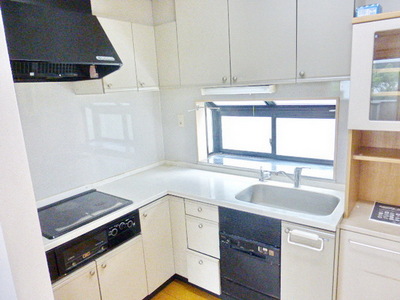 IH system kitchen
IHシステムキッチン
Bathバス 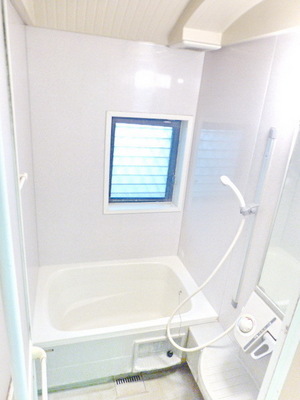 Large bathroom
広いバスルーム
Toiletトイレ 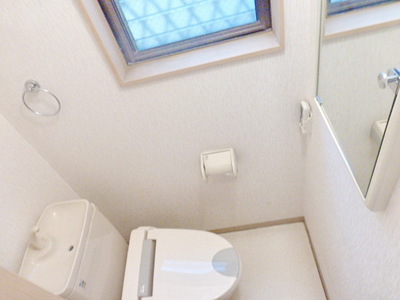 Toilet two
トイレ二つ
Receipt収納 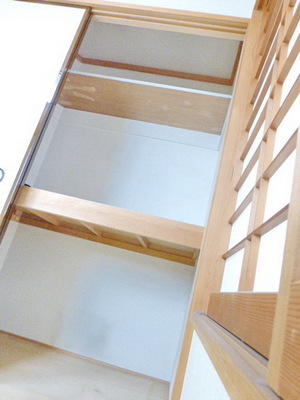 Receipt
収納
Other room spaceその他部屋・スペース 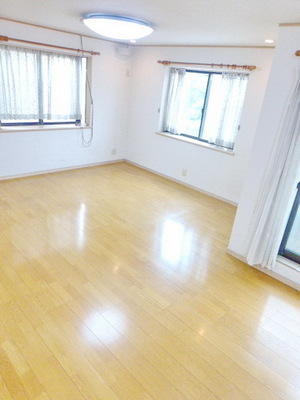 Western style room
洋室
Washroom洗面所 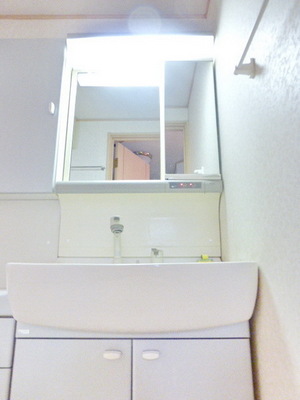 Independent wash basin
独立洗面台
Balconyバルコニー 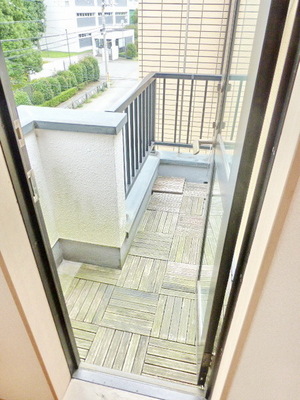 Balcony
バルコニー
Securityセキュリティ 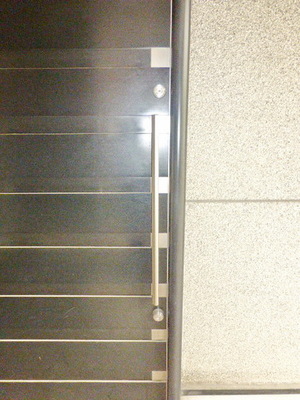 Double Rock
ダブルロック
Entrance玄関 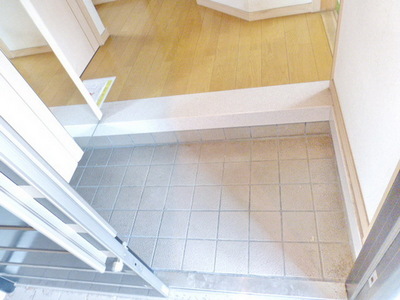 Entrance
玄関
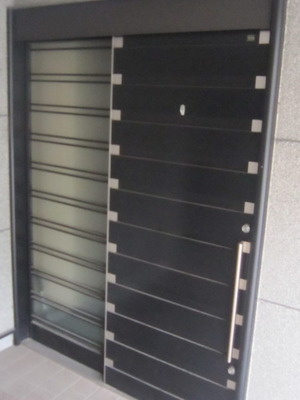 ☆ Entrance door ☆
☆ 玄関ドア ☆
Supermarketスーパー 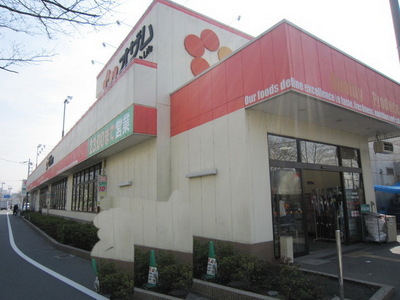 150m until Ozamu (super)
オザム(スーパー)まで150m
Convenience storeコンビニ 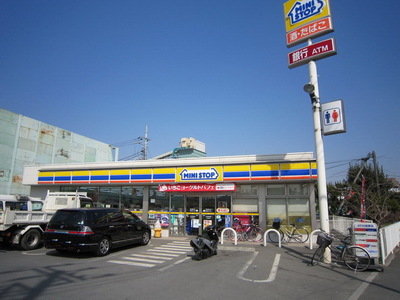 250m until MINISTOP (convenience store)
ミニストップ(コンビニ)まで250m
Home centerホームセンター 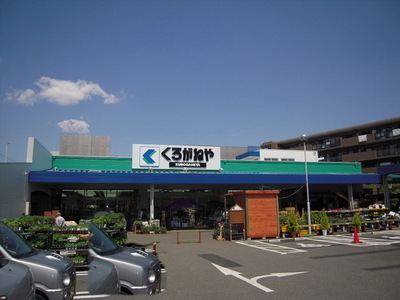 Kuroganeya Co., Ltd. 150m up (home improvement)
くろがねや(ホームセンター)まで150m
Otherその他 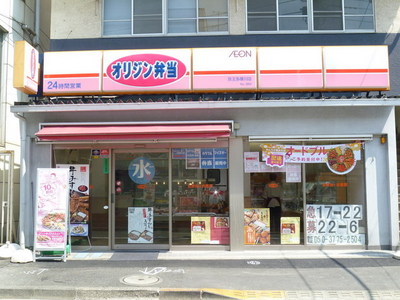 1000m until the origin lunch (Other)
オリジン弁当(その他)まで1000m
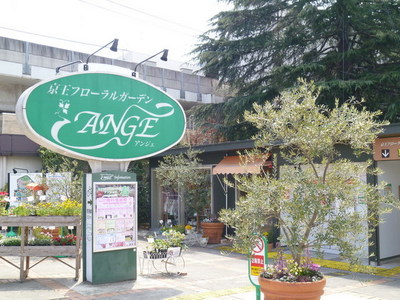 850m until the floral garden (Other)
フローラルガーデン(その他)まで850m
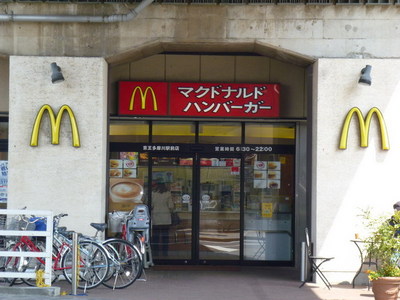 900m to McDonald's (Other)
マクドナルド(その他)まで900m
Location
|





















