Rentals » Kanto » Tokyo » Chofu
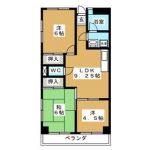 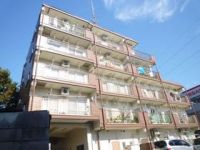
| Railroad-station 沿線・駅 | | Keio Line / Shibasaki 京王線/柴崎 | Address 住所 | | Chofu, Tokyo Kikunodai 1 東京都調布市菊野台1 | Walk 徒歩 | | 3 minutes 3分 | Rent 賃料 | | 105,000 yen 10.5万円 | Management expenses 管理費・共益費 | | 5000 Yen 5000円 | Key money 礼金 | | 105,000 yen 10.5万円 | Security deposit 敷金 | | 210,000 yen 21万円 | Floor plan 間取り | | 3LDK 3LDK | Occupied area 専有面積 | | 53.46 sq m 53.46m2 | Direction 向き | | Southeast 南東 | Type 種別 | | Mansion マンション | Year Built 築年 | | Built 31 years 築31年 | | Otake Bill 大竹ビル |
| Brokerage commissions of this property is 52.5% of the rent. この物件の仲介手数料は家賃の52.5%です。 |
| T-POINT will earn (brokerage commissions in minutes). Brokerage commissions of this property is 52.5% of the rent. Rental apartments that can pet and life. Kind of pets, please contact us. T-POINTが貯まります(仲介手数料分)。この物件の仲介手数料は家賃の52.5%です。ペットと生活ができる賃貸マンション。ペットの種類もご相談ください。 |
| Bus toilet by, balcony, Air conditioning, Flooring, Indoor laundry location, Shoe box, Corner dwelling unit, Seperate, Bathroom vanity, Two-burner stove, closet, CATV, Optical fiber, Immediate Available, Pets Negotiable, CATV Internet, Two tenants consultation, Deposit 2 months, 3 station more accessible, Within a 5-minute walk station, Within a 10-minute walk station, Southeast direction, City gas, Key money one month バストイレ別、バルコニー、エアコン、フローリング、室内洗濯置、シューズボックス、角住戸、洗面所独立、洗面化粧台、2口コンロ、押入、CATV、光ファイバー、即入居可、ペット相談、CATVインターネット、二人入居相談、敷金2ヶ月、3駅以上利用可、駅徒歩5分以内、駅徒歩10分以内、東南向き、都市ガス、礼金1ヶ月 |
Property name 物件名 | | Rental housing of Chofu, Tokyo Kikunodai 1 Shibasaki Station [Rental apartment ・ Apartment] information Property Details 東京都調布市菊野台1 柴崎駅の賃貸住宅[賃貸マンション・アパート]情報 物件詳細 | Transportation facilities 交通機関 | | Keio Line / Ayumi Shibasaki 3 minutes
Keio Line / Tsutsujigaoka walk 10 minutes
Keio Line / Kokuryo walk 18 minutes 京王線/柴崎 歩3分
京王線/つつじヶ丘 歩10分
京王線/国領 歩18分
| Floor plan details 間取り詳細 | | Sum 6 Hiroshi 6 Hiroshi 4.5 LDK9.2 和6 洋6 洋4.5 LDK9.2 | Construction 構造 | | Steel frame 鉄骨 | Story 階建 | | 3rd floor / 5-story 3階/5階建 | Built years 築年月 | | August 1983 1983年8月 | Nonlife insurance 損保 | | The main 要 | Parking lot 駐車場 | | Site 15000 yen 敷地内15000円 | Move-in 入居 | | Immediately 即 | Trade aspect 取引態様 | | Mediation 仲介 | Conditions 条件 | | Pets Negotiable ペット相談 | Property code 取り扱い店舗物件コード | | 13000732861 13000732861 | Total units 総戸数 | | 18 units 18戸 | Intermediate fee 仲介手数料 | | 5.5125 yen 5.5125万円 | Remarks 備考 | | Mizuho 340m to Bank / Until Biggue 660m / Since the front of the eyes are open day is also good! ! みずほ銀行まで340m/ビッグエーまで660m/目の前が開けているので日当たりも良好!! | Area information 周辺情報 | | Municipal Harmony Elementary School (elementary school) up to 1300m Kaneko nursery school up to 1300m Municipal sixth junior high school (junior high school) (kindergarten ・ 590m to nursery school) Mizuho 240m to Bank (drugstore) to 340m Biggue (super) up to 660m Seven-Eleven (convenience store) 市立調和小学校(小学校)まで1300m市立第六中学校(中学校)まで1300m金子保育園(幼稚園・保育園)まで590mみずほ銀行(ドラッグストア)まで340mビッグエー(スーパー)まで660mセブンイレブン(コンビニ)まで240m |
Building appearance建物外観 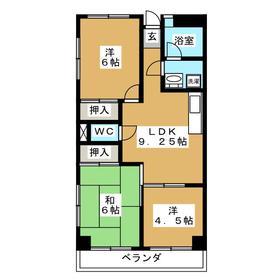
Living and room居室・リビング 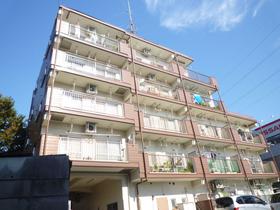
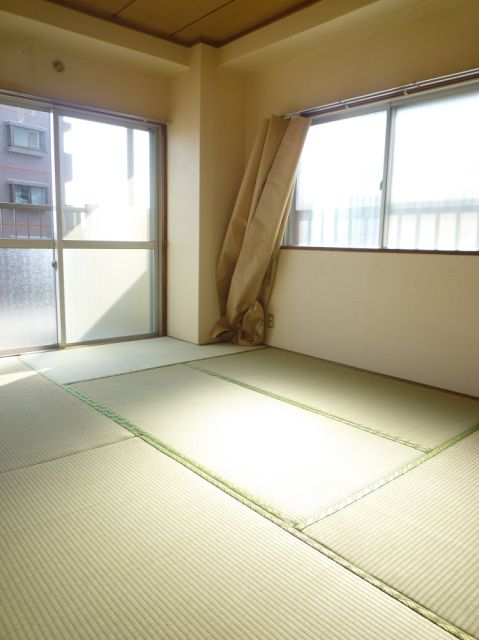 Two-sided lighting is the room
2面採光のお部屋です
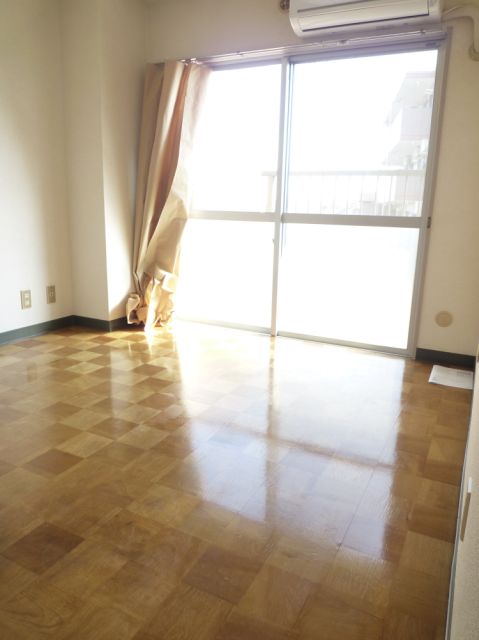
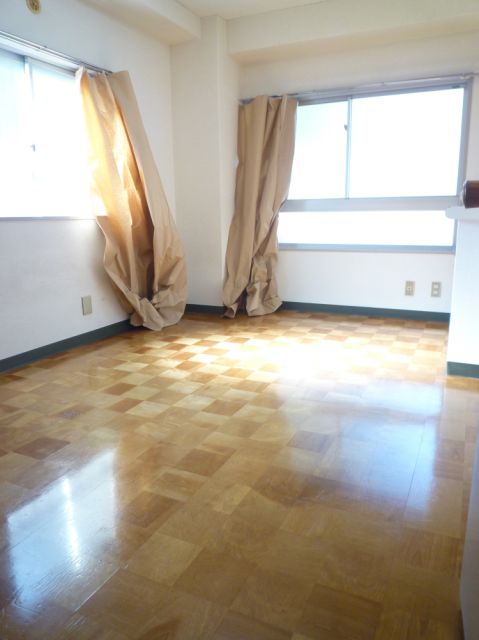
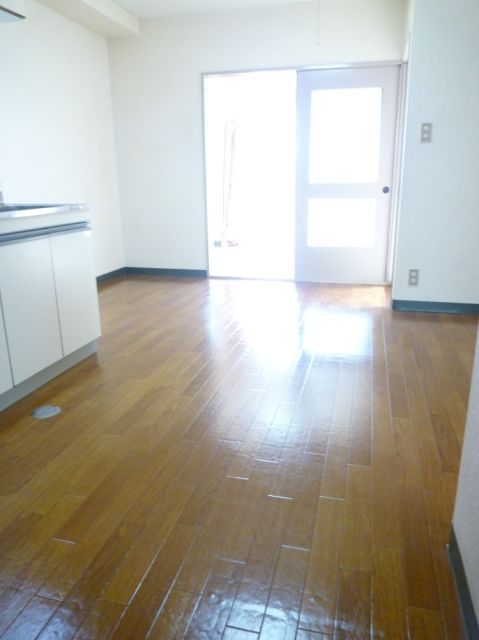
Kitchenキッチン 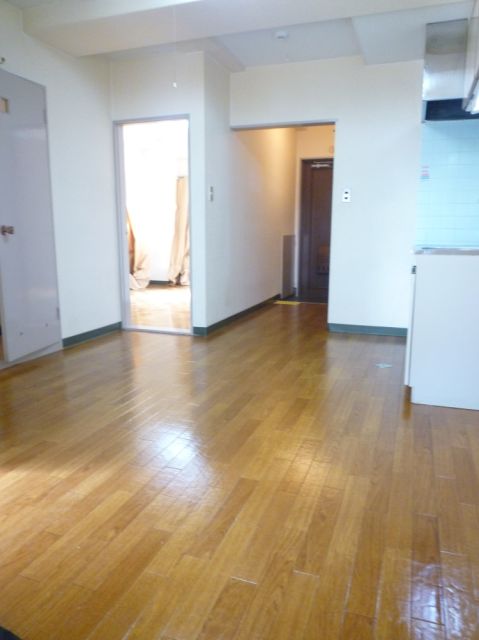 9 Pledge of living
9帖のリビング
Bathバス 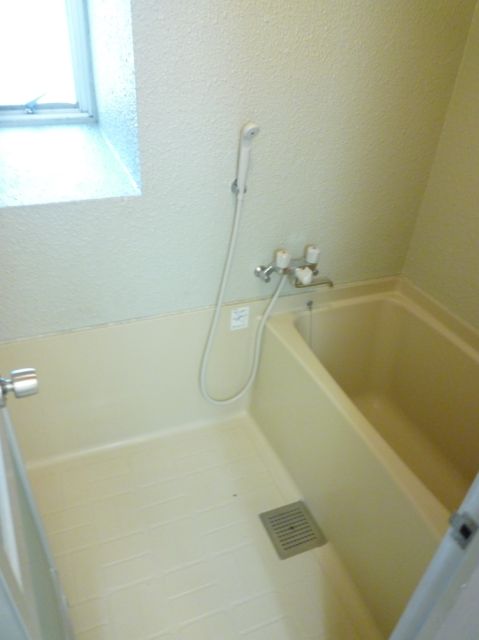 Bathing with a window
窓付きのお風呂
Toiletトイレ 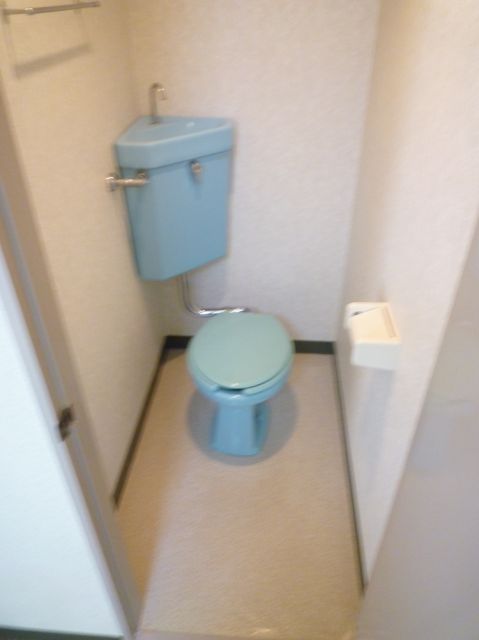
Washroom洗面所 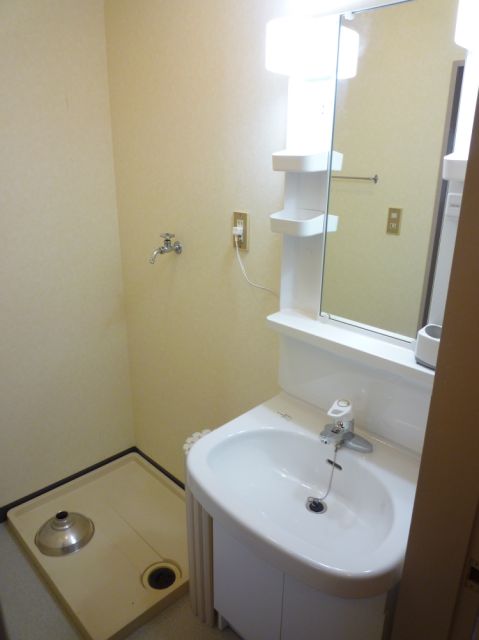 Dressing room with wash basin
洗面台付きの脱衣所
Balconyバルコニー 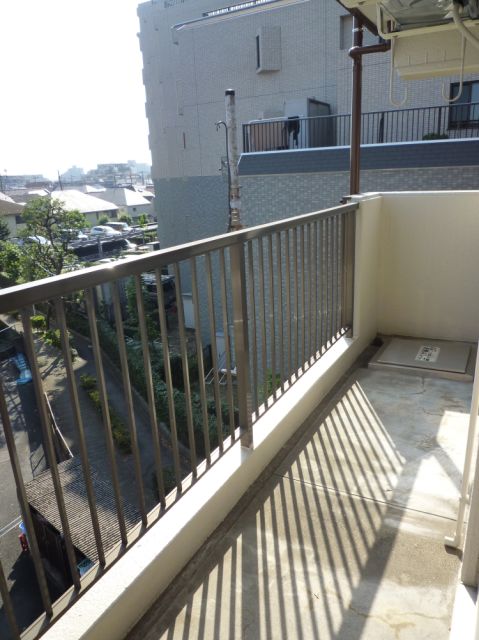
Supermarketスーパー 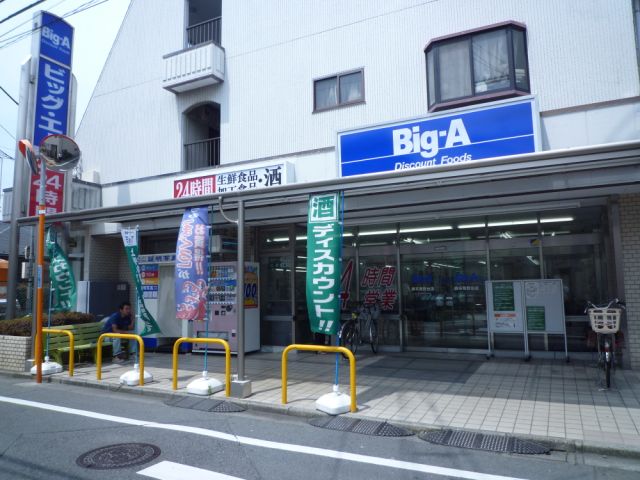 Biggue until the (super) 660m
ビッグエー(スーパー)まで660m
Convenience storeコンビニ 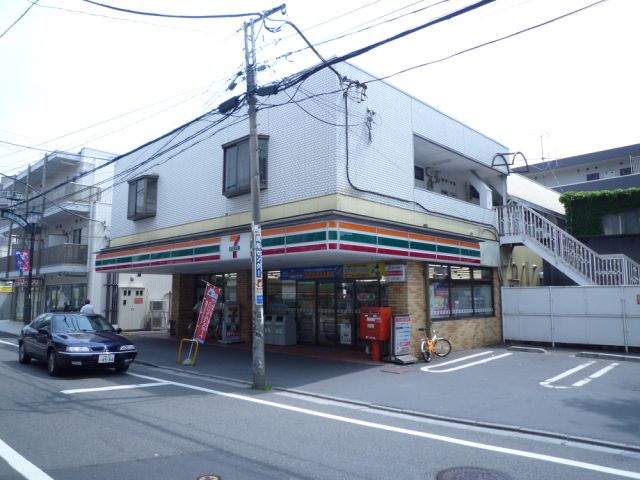 240m to Seven-Eleven (convenience store)
セブンイレブン(コンビニ)まで240m
Dorakkusutoaドラックストア 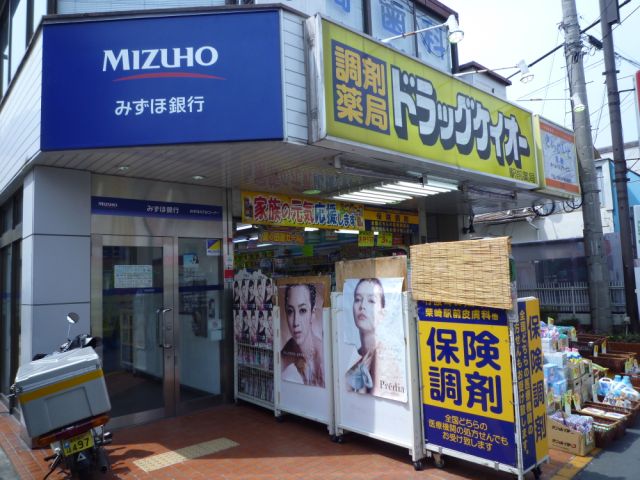 Mizuho 340m to Bank (drugstore)
みずほ銀行(ドラッグストア)まで340m
Location
|















