Rentals » Kanto » Tokyo » Chofu
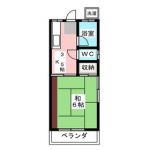 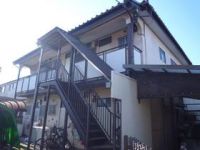
| Railroad-station 沿線・駅 | | Keio Line / West Chofu 京王線/西調布 | Address 住所 | | Chofu, Tokyo Fujimi 1 東京都調布市富士見町1 | Walk 徒歩 | | 7 minutes 7分 | Rent 賃料 | | 45,000 yen 4.5万円 | Management expenses 管理費・共益費 | | 1000 yen 1000円 | Key money 礼金 | | 45,000 yen 4.5万円 | Security deposit 敷金 | | 45,000 yen 4.5万円 | Floor plan 間取り | | 1K 1K | Occupied area 専有面積 | | 23.19 sq m 23.19m2 | Direction 向き | | Southwest 南西 | Type 種別 | | Apartment アパート | Year Built 築年 | | Built 33 years 築33年 | | Yuhaitsu ユーハイツ |
| Day good, Gas stove 2 burners installed Allowed, There chopping board space 日当り良好、ガスコンロ2口設置可、まな板スペースあります |
| Earn TSUTAYA T points and rent a room in the Minis. Brokerage commissions of Minis is 52.5% of the rent. A little spread of the room there is also plates. ミニミニでお部屋を借りるとTSUTAYA のTポイントが貯まります。ミニミニの仲介手数料は家賃の52.5%です。板の間もあって少し広めのお部屋。 |
| Bus toilet by, balcony, Add-fired function bathroom, Corner dwelling unit, Warm water washing toilet seat, Two-burner stove, closet, Immediate Available, top floor, Deposit 1 month, 3 station more accessible, Within a 10-minute walk station, No upper floor, Southwestward, City gas, Key money one month バストイレ別、バルコニー、追焚機能浴室、角住戸、温水洗浄便座、2口コンロ、押入、即入居可、最上階、敷金1ヶ月、3駅以上利用可、駅徒歩10分以内、上階無し、南西向き、都市ガス、礼金1ヶ月 |
Property name 物件名 | | Rental housing of Chofu, Tokyo Fujimi 1 West Chofu Station [Rental apartment ・ Apartment] information Property Details 東京都調布市富士見町1 西調布駅の賃貸住宅[賃貸マンション・アパート]情報 物件詳細 | Transportation facilities 交通機関 | | Keio Line / West Chofu walk 7 minutes
Keio Line / Tobitakyu walk 14 minutes
Keio Line / Chofu walk 20 minutes 京王線/西調布 歩7分
京王線/飛田給 歩14分
京王線/調布 歩20分
| Floor plan details 間取り詳細 | | Sum 6 K3.5 和6 K3.5 | Construction 構造 | | Wooden 木造 | Story 階建 | | Second floor / 2-story 2階/2階建 | Built years 築年月 | | March 1982 1982年3月 | Nonlife insurance 損保 | | The main 要 | Move-in 入居 | | Immediately 即 | Trade aspect 取引態様 | | Mediation 仲介 | Property code 取り扱い店舗物件コード | | 13105650660001 13105650660001 | Total units 総戸数 | | 6 units 6戸 | Intermediate fee 仲介手数料 | | 24,300 yen 2.43万円 | Remarks 備考 | | 360m to Seven-Eleven / 370m to FamilyMart / bus ・ Easy-to-use floor plan in another toilet! セブンイレブンまで360m/ファミリーマートまで370m/バス・トイレ別で使いやすい間取り! | Area information 周辺情報 | | Seven-Eleven 1500m up until the (convenience store) up to 360m Family Mart (convenience store) 370m shop 99 (convenience store) up to 570m Co-op (shopping center) to 790m Kitatama hospital (hospital) セブンイレブン(コンビニ)まで360mファミリーマート(コンビニ)まで370mショップ99(コンビニ)まで570mコープ(ショッピングセンター)まで790m北多摩病院(病院)まで1500m |
Building appearance建物外観 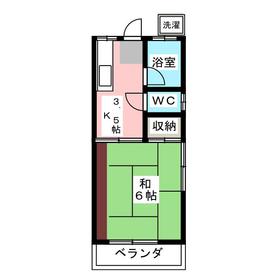
Living and room居室・リビング 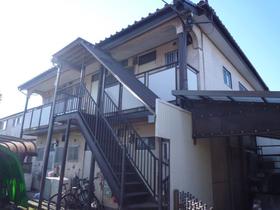
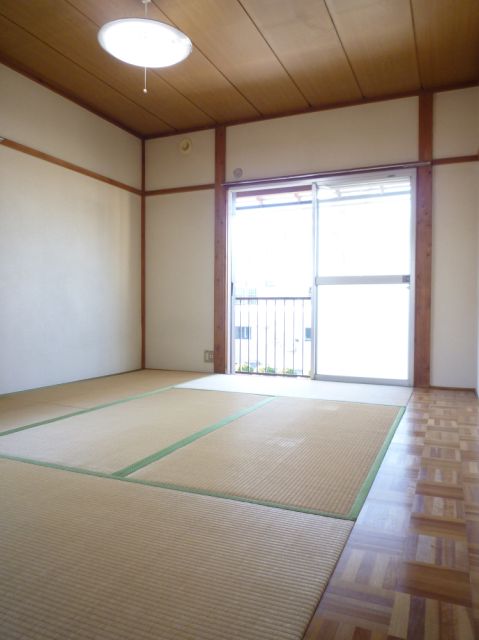 Room with plates
板の間付きの居室

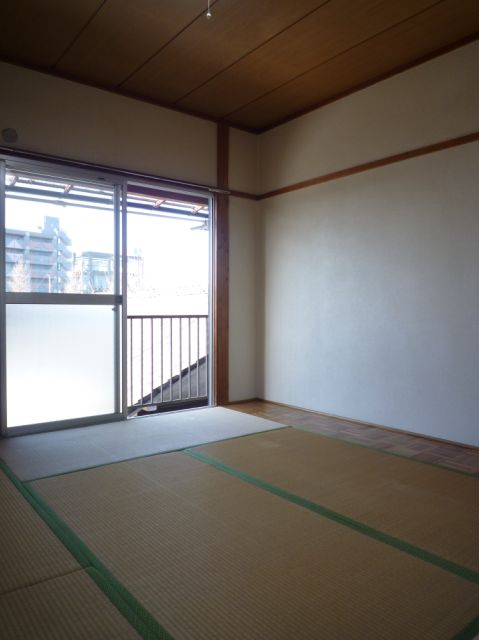
Kitchenキッチン 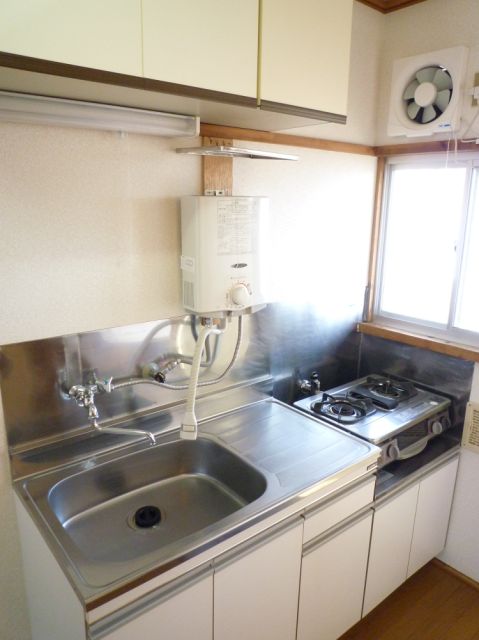 Two-burner gas stove can be installed
2口ガスコンロ設置可能
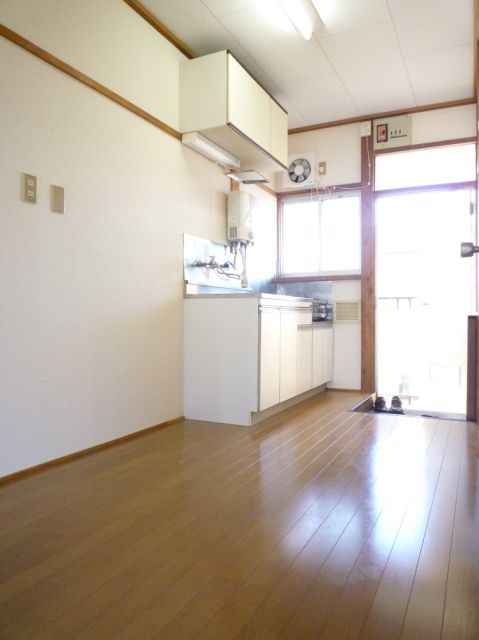
Bathバス 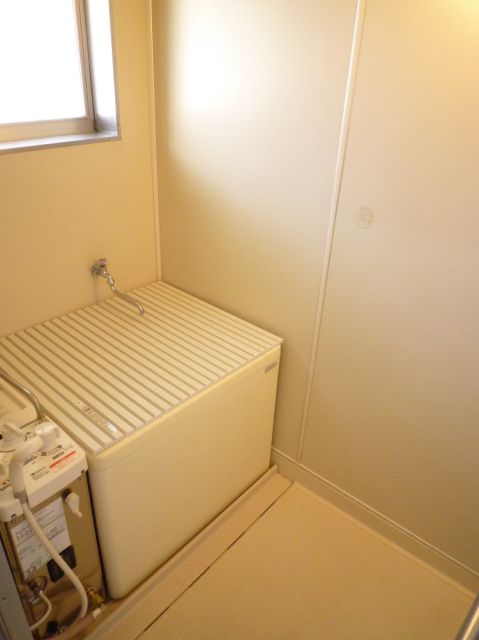 Balance kettle (You can also reheating)
バランス釜(追い焚きもできます)
Toiletトイレ 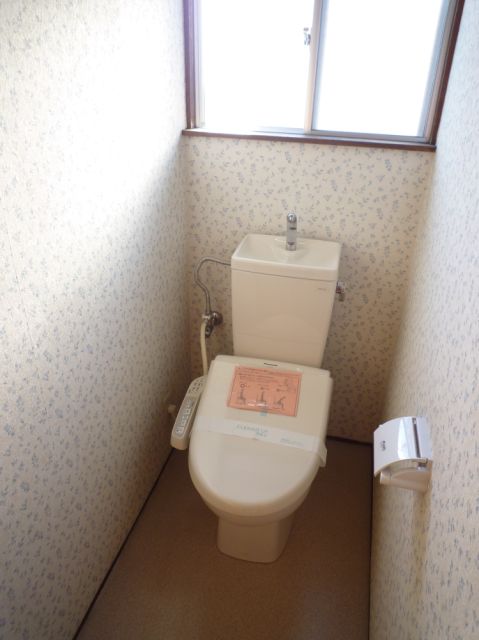 Bidet with function
ウォシュレット機能付き
Receipt収納 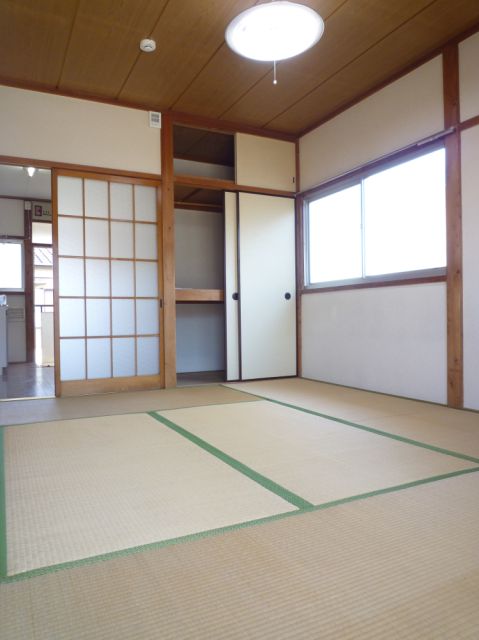
Other room spaceその他部屋・スペース 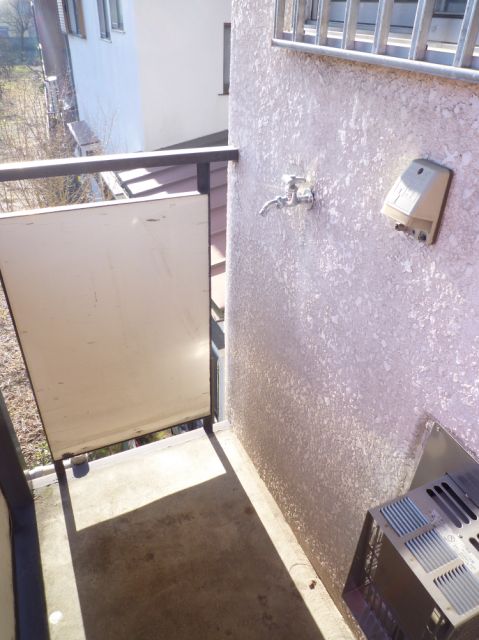
Balconyバルコニー 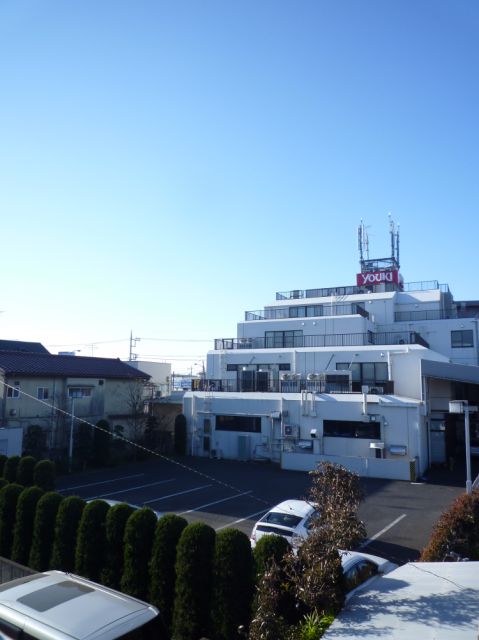
Entrance玄関 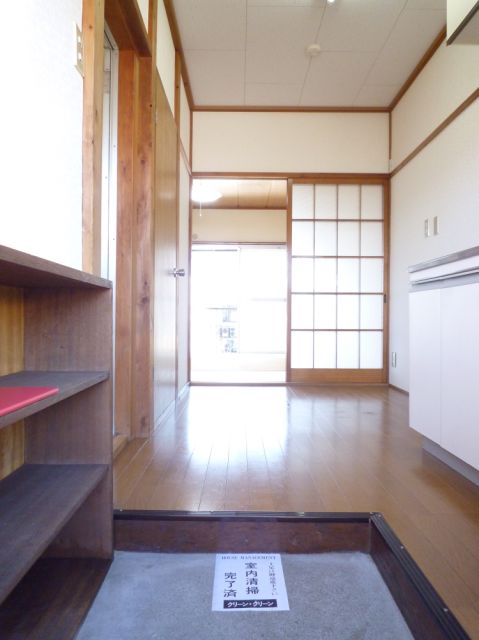
Shopping centreショッピングセンター 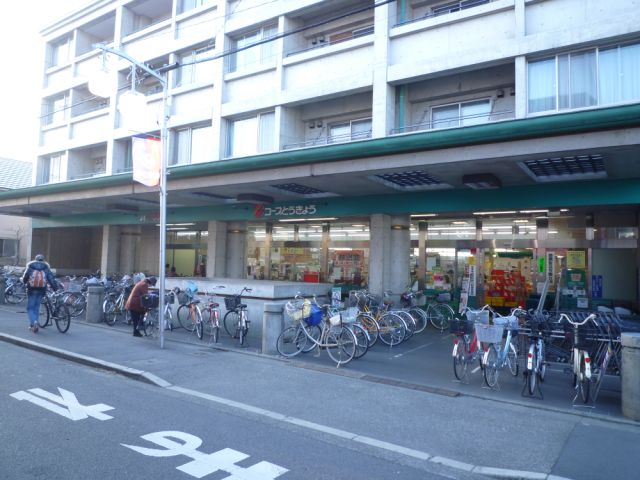 790m to the Co-op (shopping center)
コープ(ショッピングセンター)まで790m
Convenience storeコンビニ 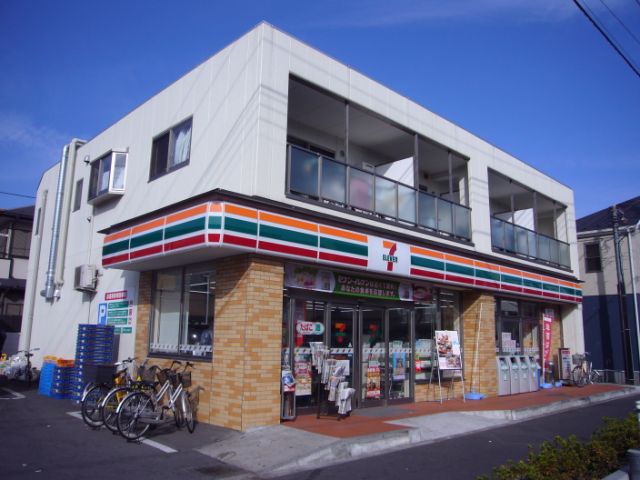 360m to Seven-Eleven (convenience store)
セブンイレブン(コンビニ)まで360m
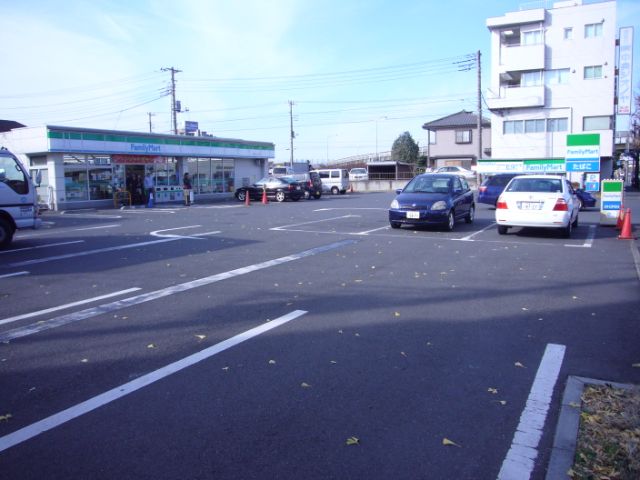 370m to Family Mart (convenience store)
ファミリーマート(コンビニ)まで370m
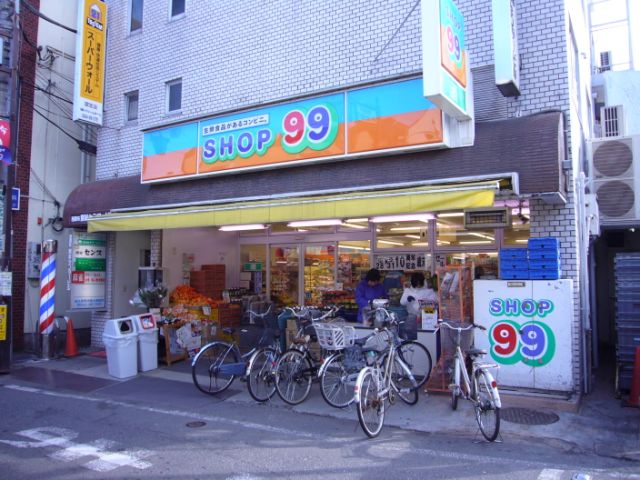 Shop 570m up to 99 (convenience store)
ショップ99(コンビニ)まで570m
Hospital病院 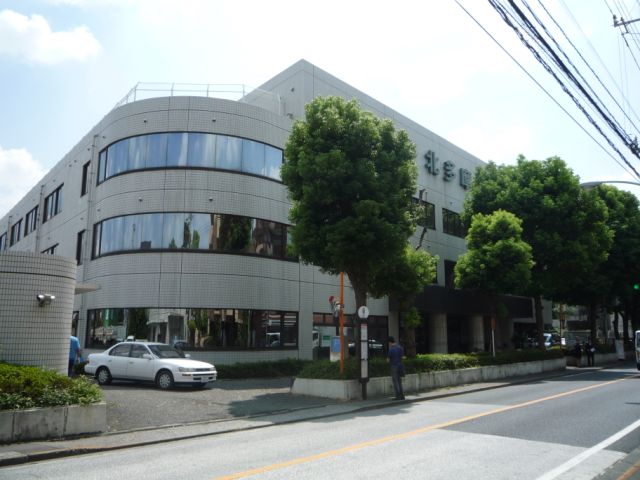 Kitatama 1500m to the hospital (hospital)
北多摩病院(病院)まで1500m
Location
|



















