Rentals » Kanto » Tokyo » Chofu
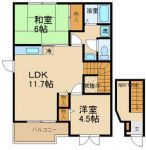 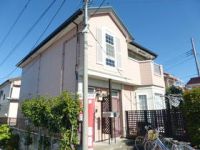
| Railroad-station 沿線・駅 | | Keio Line / Shibasaki 京王線/柴崎 | Address 住所 | | Chofu, Tokyo saz-cho 4 東京都調布市佐須町4 | Walk 徒歩 | | 13 minutes 13分 | Rent 賃料 | | 105,000 yen 10.5万円 | Management expenses 管理費・共益費 | | 3000 yen 3000円 | Floor plan 間取り | | 2LDK 2LDK | Occupied area 専有面積 | | 58.12 sq m 58.12m2 | Direction 向き | | South 南 | Type 種別 | | Apartment アパート | Year Built 築年 | | Built 15 years 築15年 | | Sakurapia サクラピア |
| One floor per household Second floor Two-sided lighting It is a bright room ワンフロア1世帯 2階 2面採光 明るい室内です |
| No renewal fee Deposit, No key money Straight-line cleaning costs 52,500 yen Reheating with bus Economic city gas 更新料なし 敷金、礼金なし 定額クリーニング費5.25万円 追い焚き付きバス 経済的な都市ガス |
| Bus toilet by, balcony, Air conditioning, Gas stove correspondence, closet, Flooring, TV interphone, Indoor laundry location, Yang per good, Shoe box, Facing south, Corner dwelling unit, Dressing room, Seperate, Bicycle-parking space, Immediate Available, A quiet residential area, Two-sided lighting, top floor, Sorting, Single person consultation, Two tenants consultation, Entrance hall, 2 wayside Available, Housing 1 between a half, Net private line, Window in the kitchen, Leafy residential area, 2 × 4 construction method, 1 floor 1 dwelling unit, Stairs under storage, 2 Station Available, 3 station more accessible, No upper floor, BS, Deposit ・ Key money unnecessary, Guarantee company Available バストイレ別、バルコニー、エアコン、ガスコンロ対応、クロゼット、フローリング、TVインターホン、室内洗濯置、陽当り良好、シューズボックス、南向き、角住戸、脱衣所、洗面所独立、駐輪場、即入居可、閑静な住宅地、2面採光、最上階、振分、単身者相談、二人入居相談、玄関ホール、2沿線利用可、収納1間半、ネット専用回線、キッチンに窓、緑豊かな住宅地、2×4工法、1フロア1住戸、階段下収納、2駅利用可、3駅以上利用可、上階無し、BS、敷金・礼金不要、保証会社利用可 |
Property name 物件名 | | Rental housing of Chofu, Tokyo saz-cho 4 Shibasaki Station [Rental apartment ・ Apartment] information Property Details 東京都調布市佐須町4 柴崎駅の賃貸住宅[賃貸マンション・アパート]情報 物件詳細 | Transportation facilities 交通機関 | | Keio Line / Ayumi Shibasaki 13 minutes
Keio Line / Kokuryo walk 13 minutes
Keio Line / Tsutsujigaoka walk 23 minutes 京王線/柴崎 歩13分
京王線/国領 歩13分
京王線/つつじヶ丘 歩23分
| Floor plan details 間取り詳細 | | Sum 6 Hiroshi 4.5 LDK11.7 和6 洋4.5 LDK11.7 | Construction 構造 | | Wooden 木造 | Story 階建 | | Second floor / 2-story 2階/2階建 | Built years 築年月 | | June 1999 1999年6月 | Nonlife insurance 損保 | | 08,400 yen per year 0.84万円1年 | Parking lot 駐車場 | | Site 16200 yen 敷地内16200円 | Move-in 入居 | | Immediately 即 | Trade aspect 取引態様 | | Mediation 仲介 | Conditions 条件 | | Single person Allowed / Two people Available / Children Allowed 単身者可/二人入居可/子供可 | Property code 取り扱い店舗物件コード | | 2510082 2510082 | Guarantor agency 保証人代行 | | Guarantee company Available monthly total rent 2.5% 保証会社利用可 月額総賃料の2.5% | In addition ほか初期費用 | | Total 54,000 yen (Breakdown: straight-line cleaning costs 54,000 yen) 合計5.4万円(内訳:定額クリーニング費5.4万円) | Remarks 備考 | | 320m to Circle K / Until KopuTokyo 570m / One floor per household Second floor Two-sided lighting It is a bright room サークルKまで320m/コープとうきょうまで570m/ワンフロア1世帯 2階 2面採光 明るい室内です | Area information 周辺情報 | | Kashino until the elementary school until the (elementary school) 460m Nishimatsuya 700mTSUTAYA up to 400m Co-op up to (other) 420m Circle K (convenience store) (Super) (Other) 500m 柏野小学校(小学校)まで460m西松屋(その他)まで420mサークルK(コンビニ)まで400mコープ(スーパー)まで700mTSUTAYA(その他)まで500m |
Building appearance建物外観 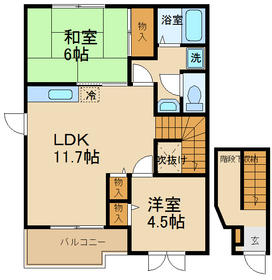
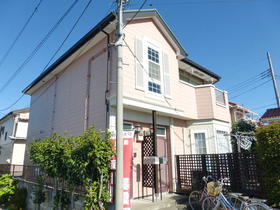
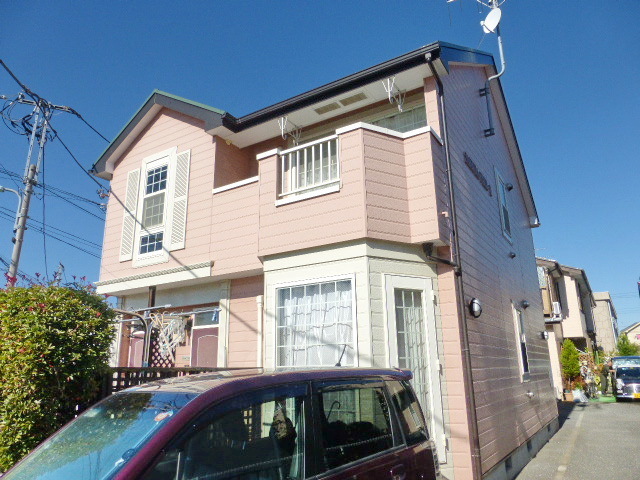 appearance
外観
Living and room居室・リビング 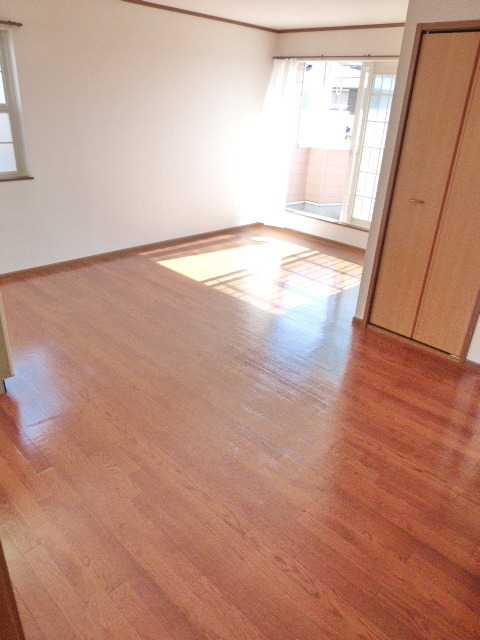 All flooring
オールフローリング
Kitchenキッチン 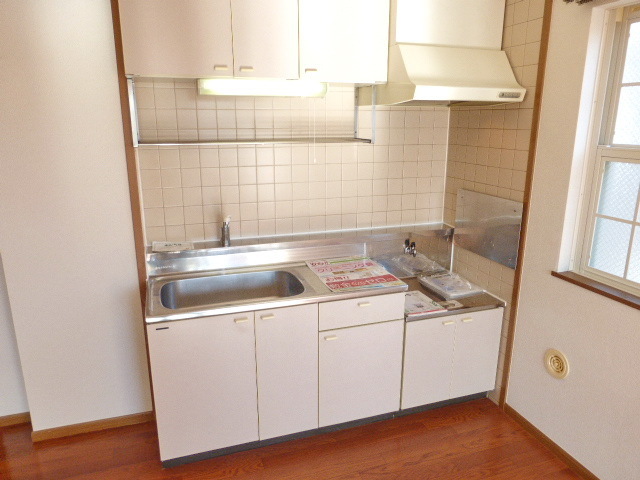 Two-burner stove installation Allowed
2口コンロ設置可
Bathバス 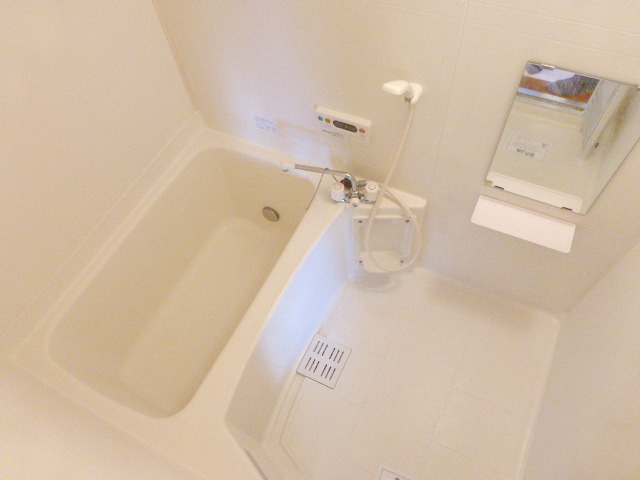 Bathroom
バスルーム
Toiletトイレ 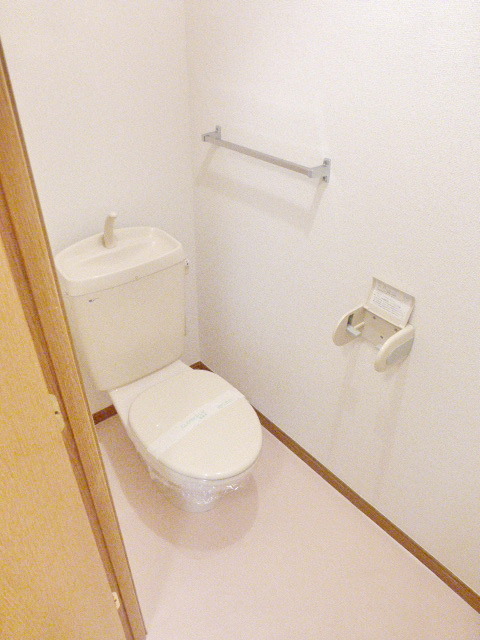 Toilet
トイレ
Receipt収納 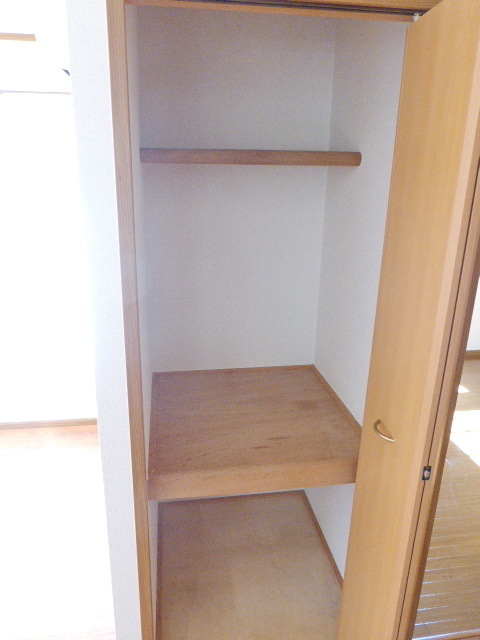 Receipt
収納
Other room spaceその他部屋・スペース 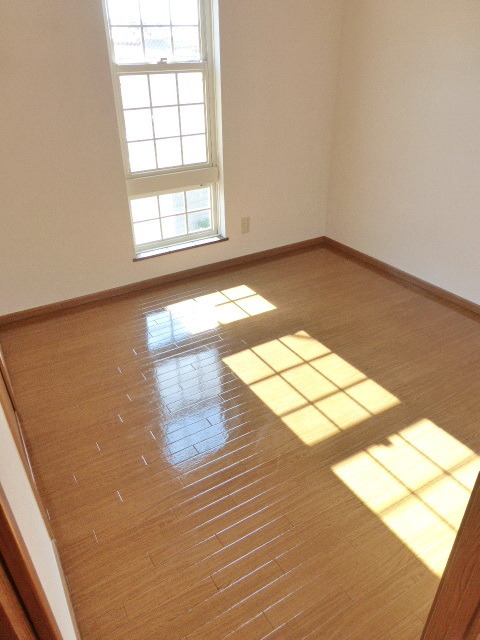 Flooring
フローリング
Washroom洗面所 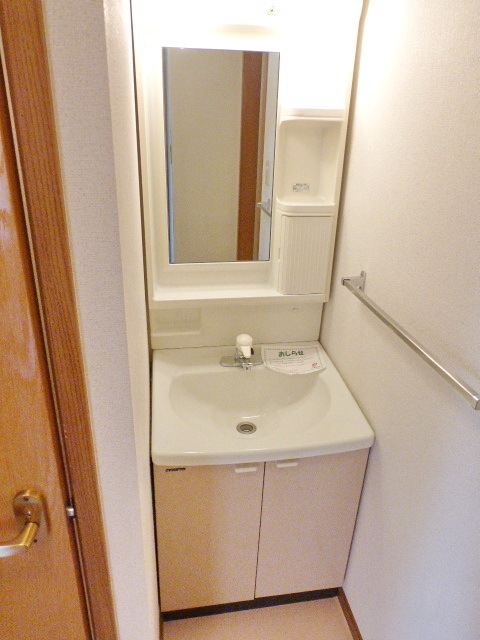 Independent wash basin
独立洗面台
Balconyバルコニー 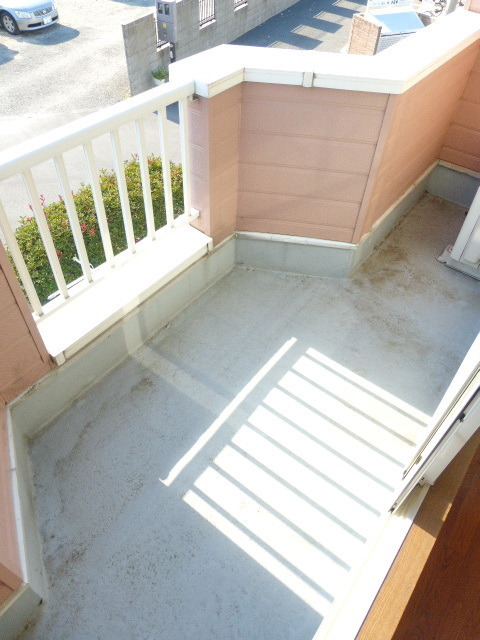 Balcony
バルコニー
Entrance玄関 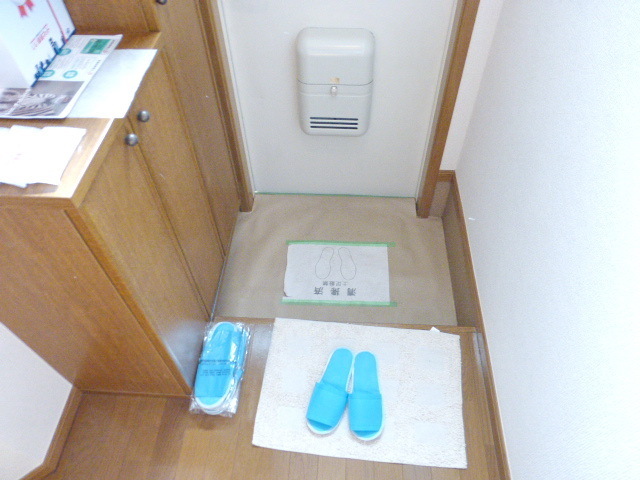 Entrance
玄関
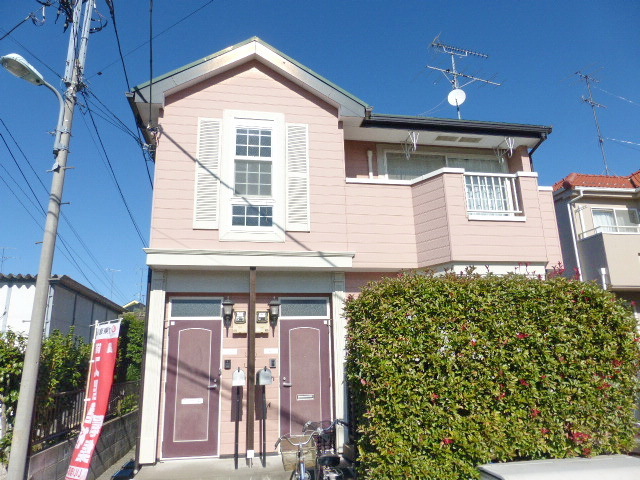 appearance
外観
Other common areasその他共有部分 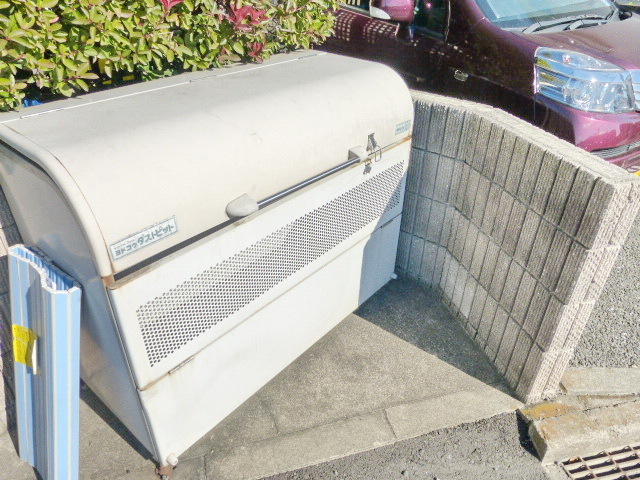 Garbage Storage
ごみ置き場
Supermarketスーパー 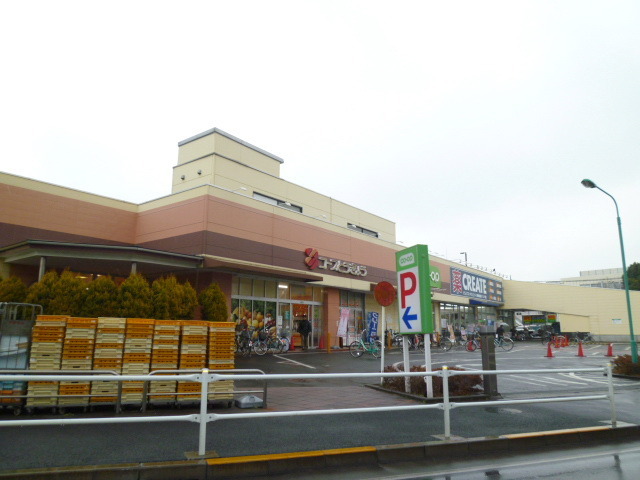 700m to the Co-op (super)
コープ(スーパー)まで700m
Convenience storeコンビニ 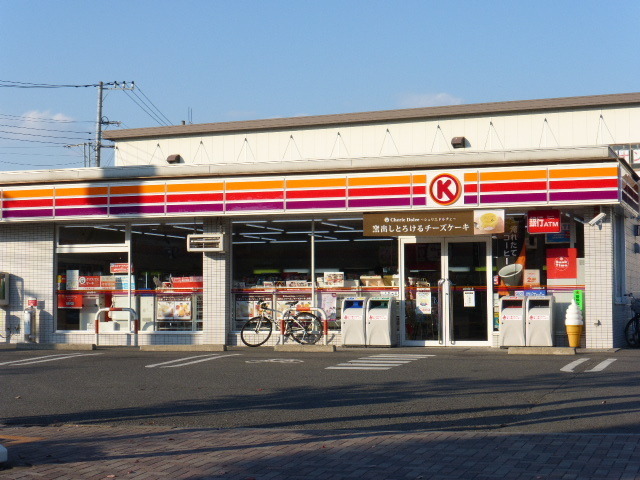 Circle 400m to K (convenience store)
サークルK(コンビニ)まで400m
Primary school小学校 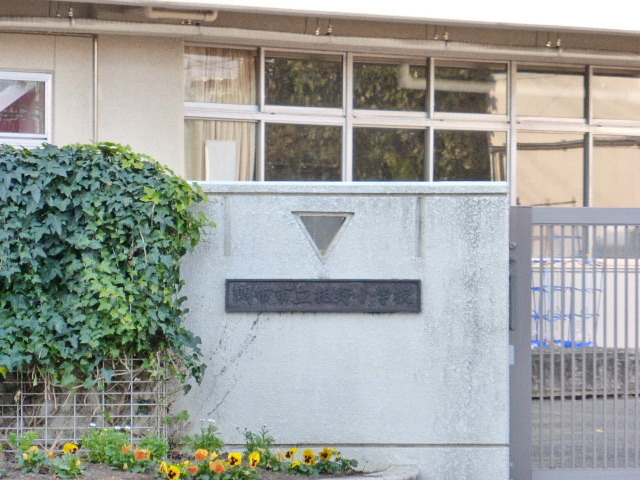 Kashino to elementary school (elementary school) 460m
柏野小学校(小学校)まで460m
Otherその他 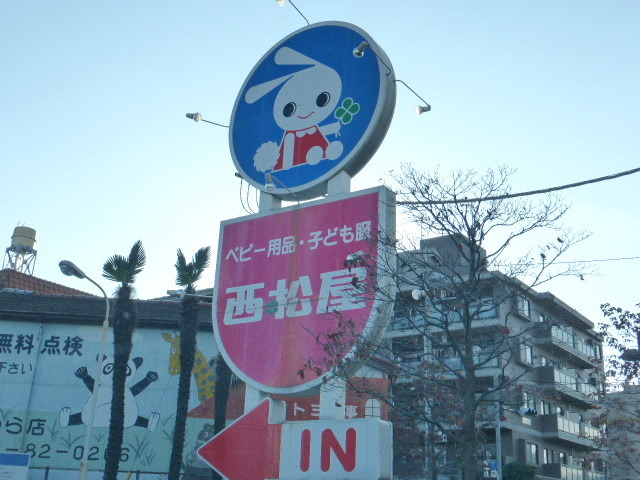 420m until Nishimatsuya (Other)
西松屋(その他)まで420m
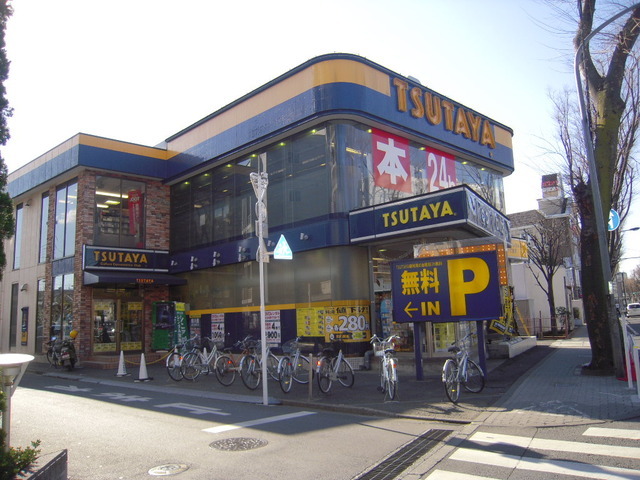 500m to TSUTAYA (Other)
TSUTAYA(その他)まで500m
Location
|




















