Rentals » Kanto » Tokyo » Chofu
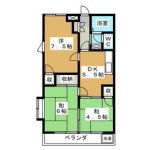 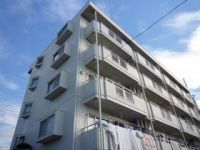
| Railroad-station 沿線・駅 | | Keio Line / Kokuryo 京王線/国領 | Address 住所 | | Chofu, Tokyo Kokuryo-cho, 6 東京都調布市国領町6 | Walk 徒歩 | | 10 minutes 10分 | Rent 賃料 | | 110,000 yen 11万円 | Management expenses 管理費・共益費 | | 5000 Yen 5000円 | Floor plan 間取り | | 3DK 3DK | Occupied area 専有面積 | | 49.5 sq m 49.5m2 | Direction 向き | | South 南 | Type 種別 | | Mansion マンション | Year Built 築年 | | Built 26 years 築26年 | | Central Palace Chofu セントラルパレス調布 |
| Deposit ・ No key money. Residents with comprehensive insurance 敷金・礼金ゼロ。入居者総合保険付 |
| Kokuryo is within walking distance of the train station. You per sun from the veranda side Mansion Type of Property. 国領駅まで徒歩圏内です。マンションタイプの物件でベランダ側から陽があたります。 |
| Bus toilet by, balcony, Air conditioning, Gas stove correspondence, Flooring, Yang per good, Shoe box, Facing south, Add-fired function bathroom, Corner dwelling unit, Seperate, Bathroom vanity, Two-burner stove, Bicycle-parking space, closet, CATV, Optical fiber, Outer wall tiling, Immediate Available, Two-sided lighting, All room storage, Unnecessary brokerage fees, CATV Internet, Two tenants consultation, Bike shelter, Nakate 0.54 months, Interior renovation completed, Good view, 3 station more accessible, Within a 10-minute walk station, City gas, Deposit ・ Key money unnecessary, Ventilation good バストイレ別、バルコニー、エアコン、ガスコンロ対応、フローリング、陽当り良好、シューズボックス、南向き、追焚機能浴室、角住戸、洗面所独立、洗面化粧台、2口コンロ、駐輪場、押入、CATV、光ファイバー、外壁タイル張り、即入居可、2面採光、全居室収納、仲介手数料不要、CATVインターネット、二人入居相談、バイク置場、仲手0.54ヶ月、内装リフォーム済、眺望良好、3駅以上利用可、駅徒歩10分以内、都市ガス、敷金・礼金不要、通風良好 |
Property name 物件名 | | Rental housing of Chofu, Tokyo Kokuryo-cho, 6 Kokuryō Station [Rental apartment ・ Apartment] information Property Details 東京都調布市国領町6 国領駅の賃貸住宅[賃貸マンション・アパート]情報 物件詳細 | Transportation facilities 交通機関 | | Keio Line / Kokuryo walk 10 minutes
Keio Line / Chofu walk 17 minutes
Keio Line / Ayumi Fuda 9 minutes 京王線/国領 歩10分
京王線/調布 歩17分
京王線/布田 歩9分
| Floor plan details 間取り詳細 | | Sum 6 sum 4.5 Hiroshi 7.5 DK5.5 和6 和4.5 洋7.5 DK5.5 | Construction 構造 | | Rebar Con 鉄筋コン | Story 階建 | | 4th floor / 5-story 4階/5階建 | Built years 築年月 | | July 1988 1988年7月 | Nonlife insurance 損保 | | The main 要 | Move-in 入居 | | Immediately 即 | Trade aspect 取引態様 | | Mediation 仲介 | Conditions 条件 | | Single person Allowed / Children Allowed 単身者可/子供可 | Property code 取り扱い店舗物件コード | | 13000182252 13000182252 | Total units 総戸数 | | 20 units 20戸 | Intermediate fee 仲介手数料 | | Unnecessary 不要 | Remarks 備考 | | 210m until Thanksgiving / Tama River 530m to the hospital / You earn T-POINT against brokerage commissions サンクスまで210m/多摩川病院まで530m/仲介手数料に対してT-POINTがたまります | Area information 周辺情報 | | Municipal Sugimori 700m Wakatake kindergarten to elementary school (elementary school) up to 670m City third junior high school (junior high school) (kindergarten ・ 820m to 530m to 210m the Tama River hospital to 490m Sunkus (convenience store) to the nursery) (hospital) Sumitomo Mitsui Banking Corporation (Bank) 市立杉森小学校(小学校)まで670m市立第三中学校(中学校)まで700m若竹幼稚園(幼稚園・保育園)まで490mサンクス(コンビニ)まで210m多摩川病院(病院)まで530m三井住友銀行(銀行)まで820m |
Building appearance建物外観 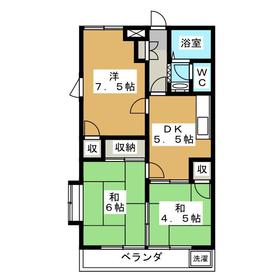
Living and room居室・リビング 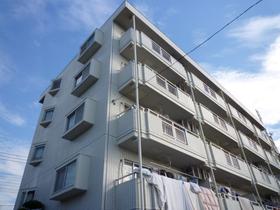
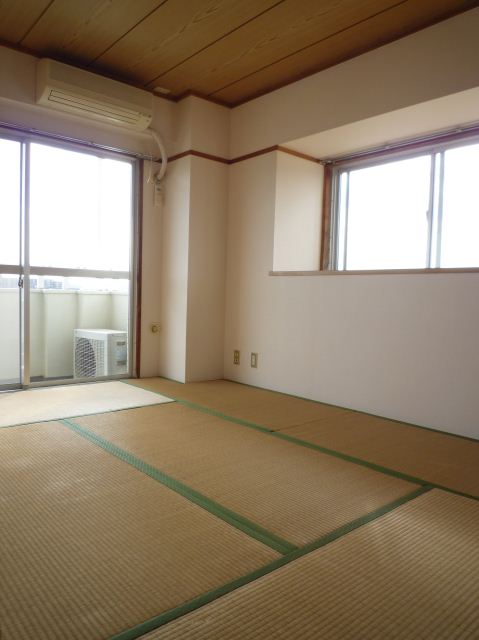 Window a lot of room in the corner room
角部屋で窓の多いお部屋
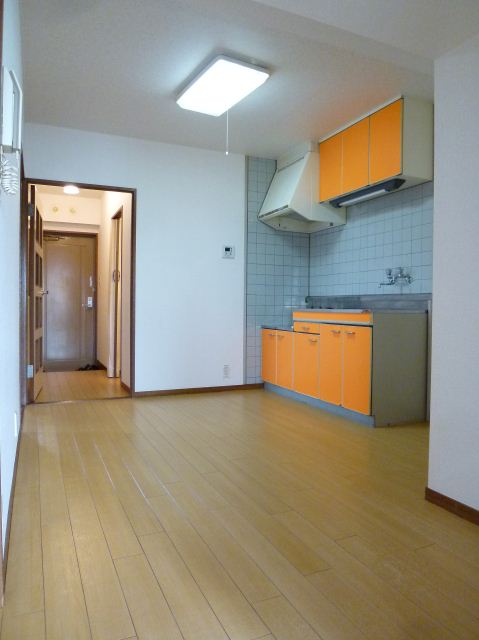 Popular independent vanity
人気の高い独立洗面化粧台
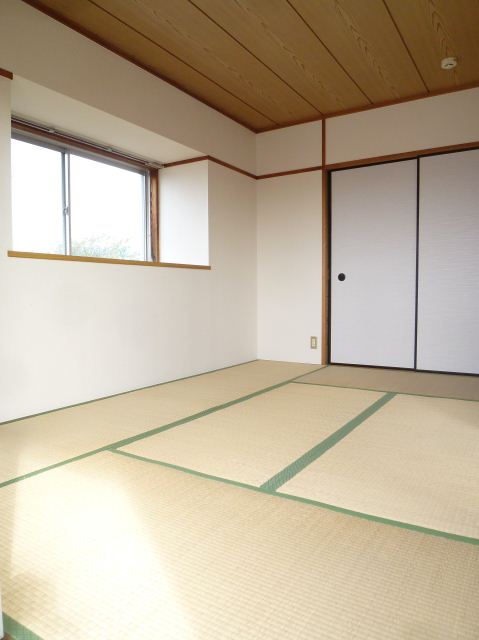
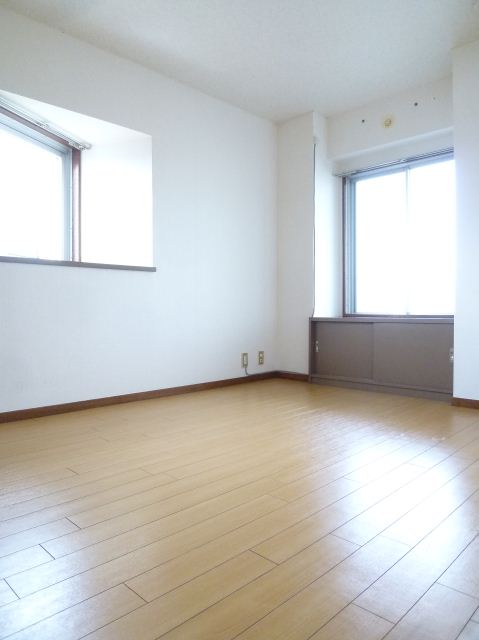
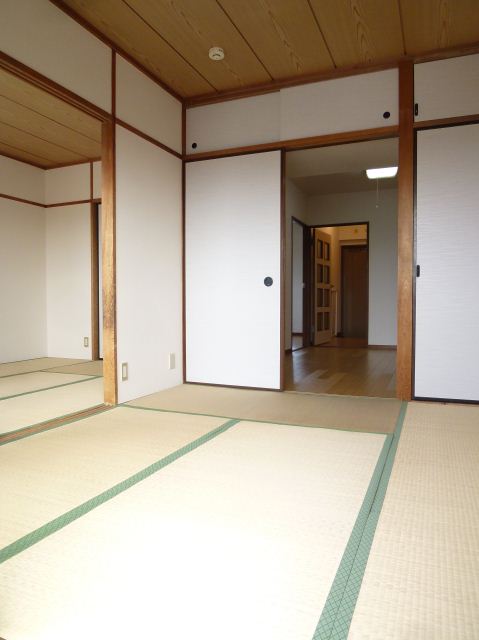
Kitchenキッチン 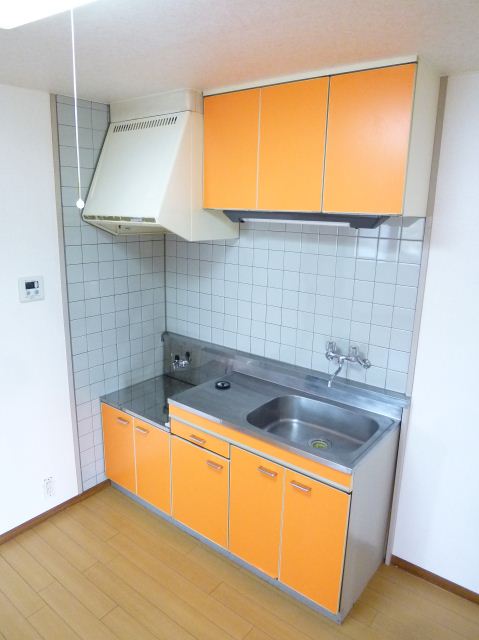 Two-burner gas stove can be installed (for city gas)
2口ガスコンロも設置可能(都市ガス用)
Bathバス 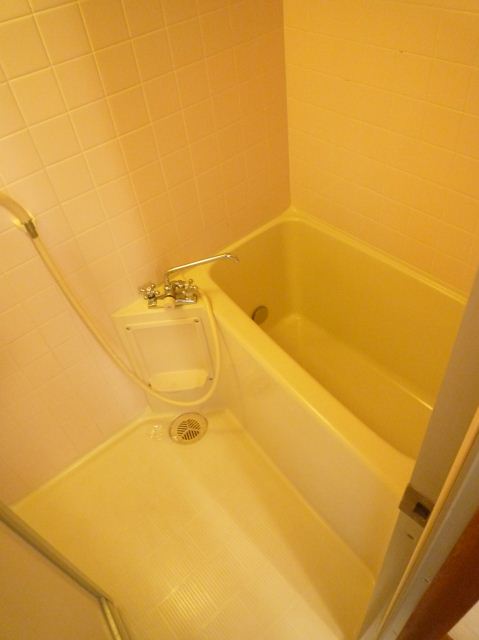 Reheating function with bathroom
追い焚き機能付バスルーム
Toiletトイレ 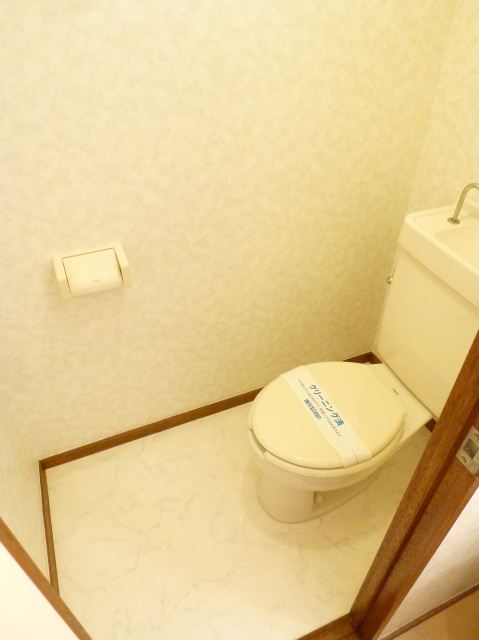 Toilet with cleanliness
清潔感のあるトイレ
Washroom洗面所 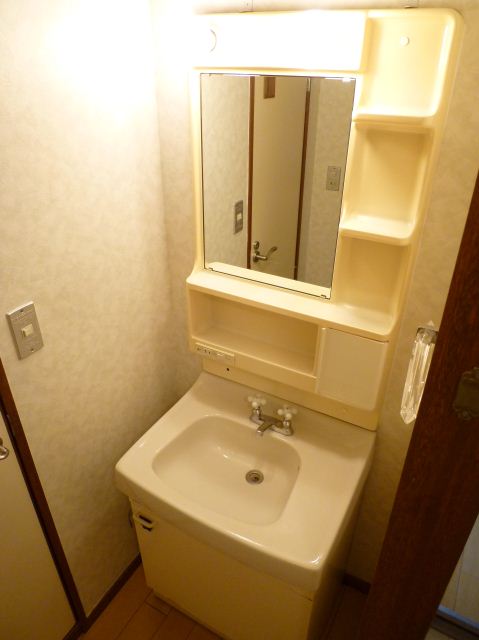 Popular independent vanity
人気の高い独立洗面化粧台
Balconyバルコニー 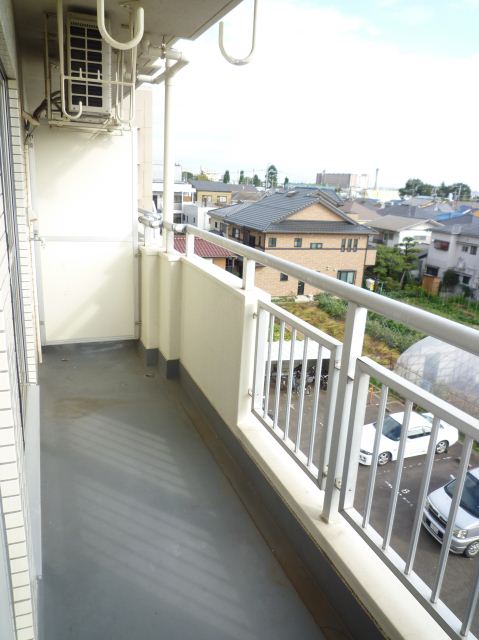 Ease clothesline in the spacious veranda
広々ベランダで物干しもラクラク
Entrance玄関 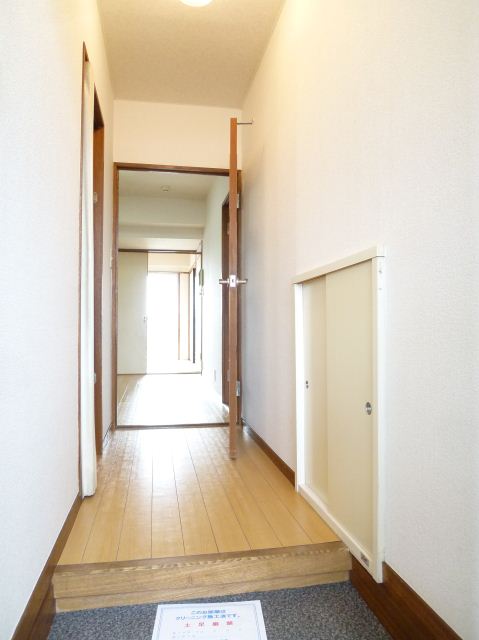
Convenience storeコンビニ 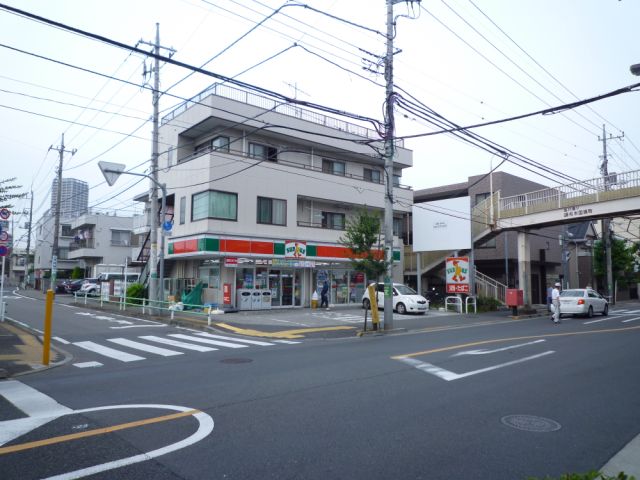 210m until Thanksgiving (convenience store)
サンクス(コンビニ)まで210m
Junior high school中学校 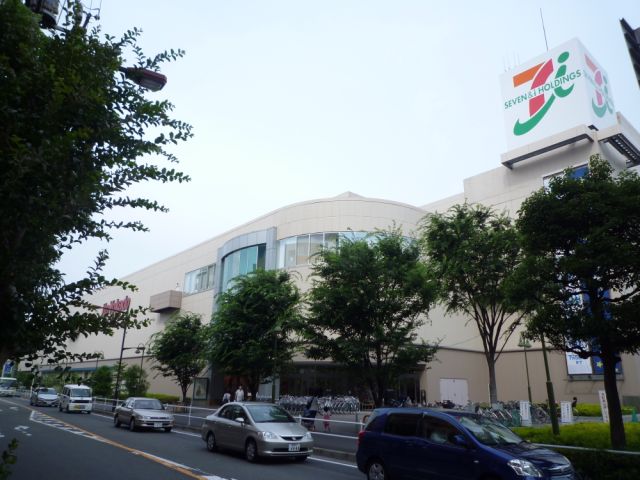 700m to City third junior high school (junior high school)
市立第三中学校(中学校)まで700m
Hospital病院 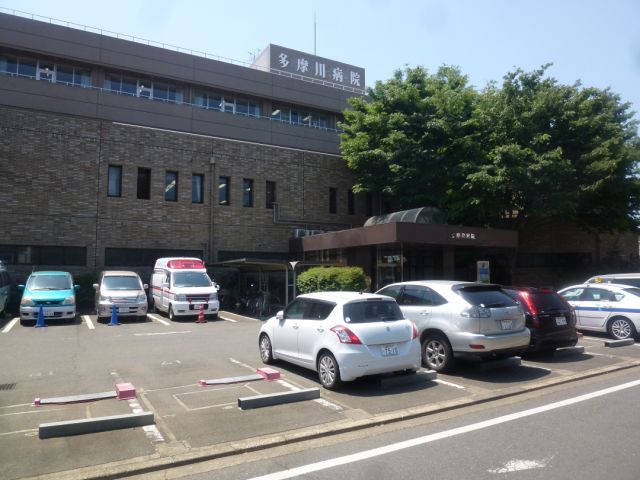 Tama River 530m to the hospital (hospital)
多摩川病院(病院)まで530m
Bank銀行 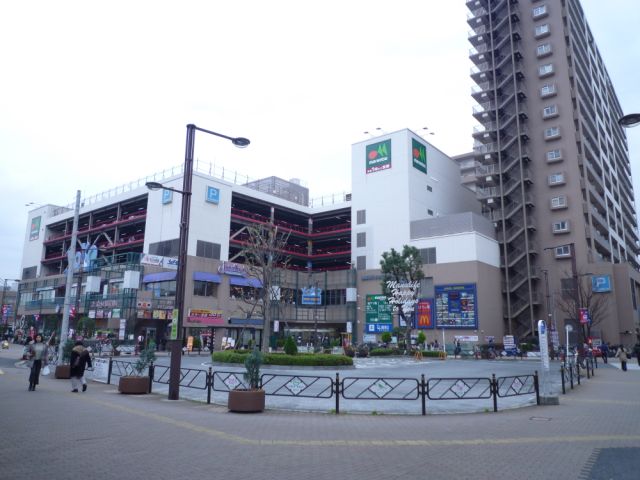 Sumitomo Mitsui Banking Corporation 820m until the (Bank)
三井住友銀行(銀行)まで820m
Otherその他 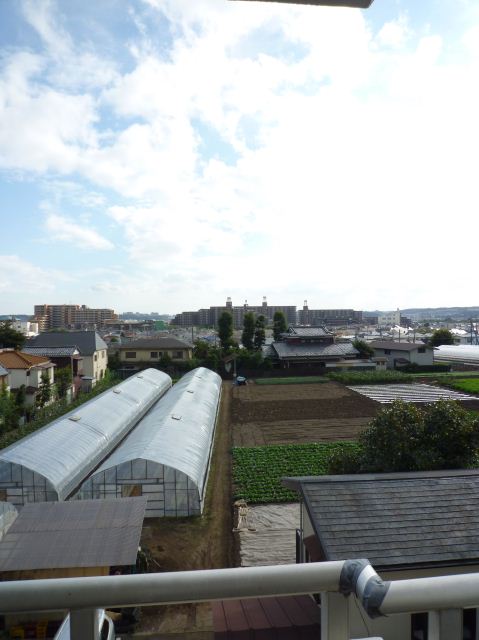
Location
|



















