Rentals » Kanto » Tokyo » Chofu
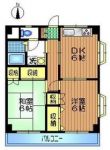 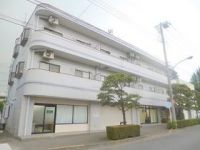
| Railroad-station 沿線・駅 | | Keio Line / Musashino 京王線/武蔵野台 | Address 住所 | | Chofu, Tokyo Tobitakyu 2 東京都調布市飛田給2 | Walk 徒歩 | | 15 minutes 15分 | Rent 賃料 | | 87,000 yen 8.7万円 | Management expenses 管理費・共益費 | | 4000 yen 4000円 | Key money 礼金 | | 87,000 yen 8.7万円 | Security deposit 敷金 | | 87,000 yen 8.7万円 | Floor plan 間取り | | 2DK 2DK | Occupied area 専有面積 | | 45.36 sq m 45.36m2 | Direction 向き | | South 南 | Type 種別 | | Mansion マンション | Year Built 築年 | | Built 22 years 築22年 | | The top floor angle room three-sided lighting Sunny 2 people Available Children Allowed 最上階角部屋3面採光 日当たり良好 2人入居可 子供可 |
| System kitchen Storage of large capacity Add-fired function Optical fiber ・ Digital terrestrial Allowed システムキッチン 大容量の収納 追焚機能 光ファイバ・地デジ対応可 |
| Bus toilet by, balcony, Gas stove correspondence, closet, Flooring, Washbasin with shower, TV interphone, Indoor laundry location, Yang per good, Shoe box, System kitchen, Facing south, Add-fired function bathroom, Corner dwelling unit, Dressing room, Seperate, Bicycle-parking space, CATV, Optical fiber, Outer wall tiling, Immediate Available, A quiet residential area, top floor, 3-neck over stove, With grill, Southeast angle dwelling unit, Unnecessary brokerage fees, Deposit 1 month, Two tenants consultation, Bike shelter, With gas range, Entrance hall, 3 face lighting, Two air conditioning, Good view, Closet 2 places, Within a 5-minute walk station, BS, Guarantee company Available バストイレ別、バルコニー、ガスコンロ対応、クロゼット、フローリング、シャワー付洗面台、TVインターホン、室内洗濯置、陽当り良好、シューズボックス、システムキッチン、南向き、追焚機能浴室、角住戸、脱衣所、洗面所独立、駐輪場、CATV、光ファイバー、外壁タイル張り、即入居可、閑静な住宅地、最上階、3口以上コンロ、グリル付、東南角住戸、仲介手数料不要、敷金1ヶ月、二人入居相談、バイク置場、ガスレンジ付、玄関ホール、3面採光、エアコン2台、眺望良好、クロゼット2ヶ所、駅徒歩5分以内、BS、保証会社利用可 |
Property name 物件名 | | Rental housing of Chofu, Tokyo Tobitakyu 2 Musashinodai [Rental apartment ・ Apartment] information Property Details 東京都調布市飛田給2 武蔵野台駅の賃貸住宅[賃貸マンション・アパート]情報 物件詳細 | Transportation facilities 交通機関 | | Keio Line / Musashino walk 15 minutes
Keio Line / Tobitakyu walk 5 minutes
Keio Line / West Chofu walk 16 minutes 京王線/武蔵野台 歩15分
京王線/飛田給 歩5分
京王線/西調布 歩16分
| Floor plan details 間取り詳細 | | Sum 6 Hiroshi 6 DK6 和6 洋6 DK6 | Construction 構造 | | Rebar Con 鉄筋コン | Story 階建 | | 3rd floor / Three-story 3階/3階建 | Built years 築年月 | | April 1992 1992年4月 | Nonlife insurance 損保 | | The main 要 | Parking lot 駐車場 | | Neighborhood 50m12000 yen 近隣50m12000円 | Move-in 入居 | | Immediately 即 | Trade aspect 取引態様 | | Mediation 仲介 | Conditions 条件 | | Two people Available / Children Allowed 二人入居可/子供可 | Property code 取り扱い店舗物件コード | | 1499516 1499516 | Total units 総戸数 | | 11 units 11戸 | Intermediate fee 仲介手数料 | | Unnecessary 不要 | Guarantor agency 保証人代行 | | Guarantee company Available For more information Please contact us 保証会社利用可 詳細はお問合せ下さいませ | Remarks 備考 | | 40m to a convenience store / 2 people Available / Children Allowed / The top floor angle room dihedral daylight / コンビニまで40m/2人入居可/子供可/最上階角部屋2面採光/ | Area information 周辺情報 | | Cleaning 350m to 160m Lawson until the 130m to 60m Enomoto internal medicine clinic to (other) (hospital) FamilyMart (convenience store) (convenience store) クリーニング(その他)まで60m榎本内科クリニック(病院)まで130mファミリーマート(コンビニ)まで160mローソン(コンビニ)まで350m |
Building appearance建物外観 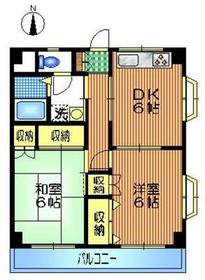
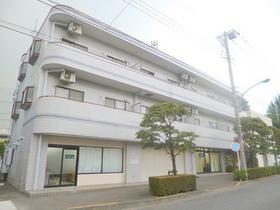
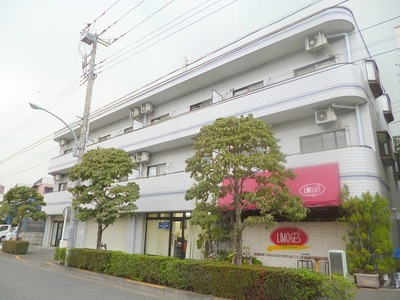 Zenshitsuminami direction There is no dark road from the station
全室南向き 駅から暗い道がありません
Living and room居室・リビング 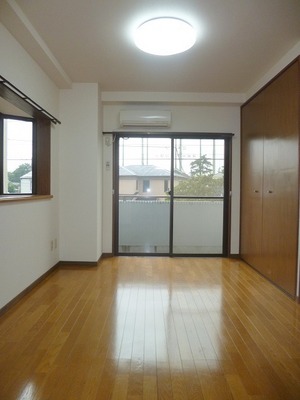 room ・ Corner room two-sided lighting
居室・角部屋2面採光
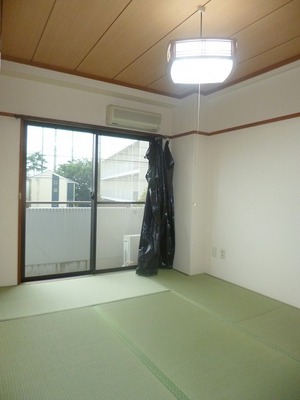 Japanese-style room ・ Sunny
和室・日当たり良好
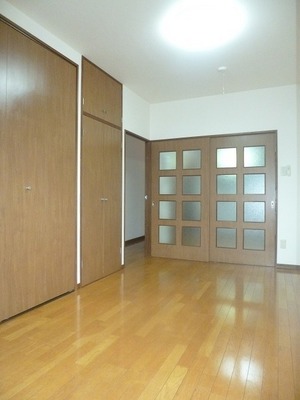 Corner room two-sided lighting
角部屋2面採光
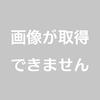 dining ・ Corner room two-sided lighting
ダイニング・角部屋2面採光
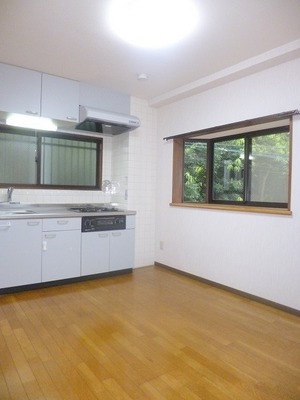 dining ・ Corner room two-sided lighting
ダイニング・角部屋2面採光
Kitchenキッチン 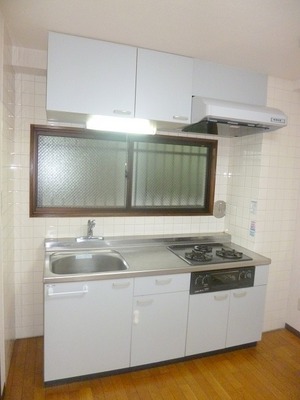 3-neck system Kitchen
3口システムキッチン
Bathバス 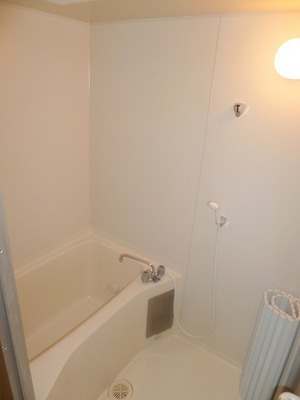 Bathroom
バスルーム
Toiletトイレ 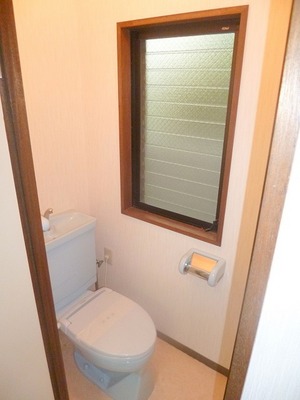 toilet With window
トイレ 窓付き
Lobbyロビー 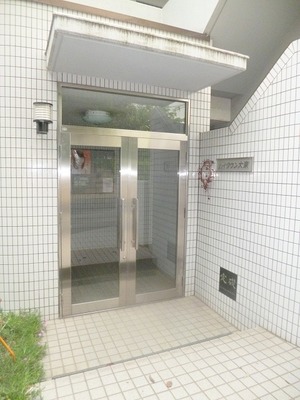 Entrance
エントランス
View眺望 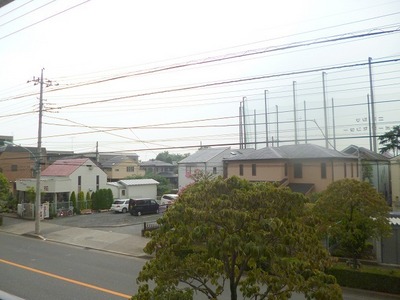 Facing south Good view
南向き 眺望良好
Convenience storeコンビニ 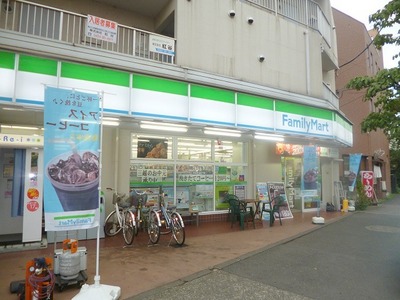 160m to Family Mart (convenience store)
ファミリーマート(コンビニ)まで160m
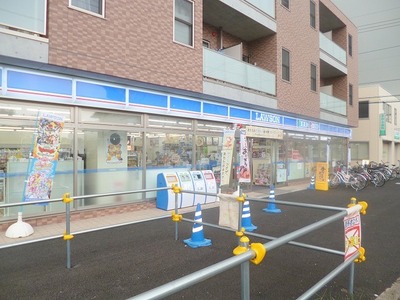 350m until Lawson (convenience store)
ローソン(コンビニ)まで350m
Hospital病院 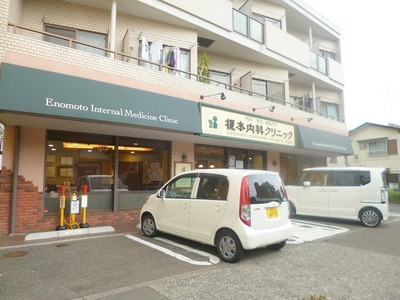 130m until Enomoto internal medicine clinic (hospital)
榎本内科クリニック(病院)まで130m
Otherその他 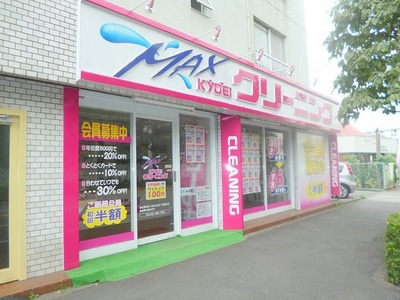 60m to cleaning (Other)
クリーニング(その他)まで60m
Location
|


















