Rentals » Kanto » Tokyo » Chofu
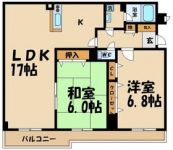 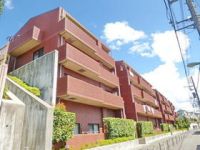
| Railroad-station 沿線・駅 | | Keio Line / Tobitakyu 京王線/飛田給 | Address 住所 | | Chofu, Tokyo Tobitakyu 2 東京都調布市飛田給2 | Walk 徒歩 | | 7 minutes 7分 | Rent 賃料 | | 124,000 yen 12.4万円 | Management expenses 管理費・共益費 | | 4000 yen 4000円 | Floor plan 間取り | | 2LDK 2LDK | Occupied area 専有面積 | | 72.98 sq m 72.98m2 | Direction 向き | | South 南 | Type 種別 | | Mansion マンション | Year Built 築年 | | Built 10 years 築10年 | | Belvedere Chofu ベルヴェデーレ調布 |
| Zenshitsuminami bright rooms face on the balcony 全室南バルコニーに面した明るいお部屋です |
| key money ・ These rooms can you move without the renewal fee ・ It is very wide in 17 quires living 礼金・更新料無しでご入居できるお部屋です・リビング17帖でとっても広いです |
| Bus toilet by, balcony, Air conditioning, Gas stove correspondence, closet, Flooring, Washbasin with shower, TV interphone, Bathroom Dryer, Indoor laundry location, Yang per good, Shoe box, System kitchen, Facing south, Add-fired function bathroom, Corner dwelling unit, Warm water washing toilet seat, Dressing room, Seperate, Two-burner stove, Bicycle-parking space, closet, Optical fiber, Outer wall tiling, Immediate Available, A quiet residential area, Two-sided lighting, Face-to-face kitchen, With grill, Sorting, Single person consultation, Two tenants consultation, Entrance hall, LDK15 tatami mats or more, Net private line, Flat to the station, Leafy residential area, 2 Station Available, 3 station more accessible, Within a 10-minute walk station, LDK12 tatami mats or more, LDK18 tatami mats or more, BS, Deposit ・ Key money unnecessary バストイレ別、バルコニー、エアコン、ガスコンロ対応、クロゼット、フローリング、シャワー付洗面台、TVインターホン、浴室乾燥機、室内洗濯置、陽当り良好、シューズボックス、システムキッチン、南向き、追焚機能浴室、角住戸、温水洗浄便座、脱衣所、洗面所独立、2口コンロ、駐輪場、押入、光ファイバー、外壁タイル張り、即入居可、閑静な住宅地、2面採光、対面式キッチン、グリル付、振分、単身者相談、二人入居相談、玄関ホール、LDK15畳以上、ネット専用回線、駅まで平坦、緑豊かな住宅地、2駅利用可、3駅以上利用可、駅徒歩10分以内、LDK12畳以上、LDK18畳以上、BS、敷金・礼金不要 |
Property name 物件名 | | Rental housing of Chofu, Tokyo Tobitakyu 2 Tobitakyū Station [Rental apartment ・ Apartment] information Property Details 東京都調布市飛田給2 飛田給駅の賃貸住宅[賃貸マンション・アパート]情報 物件詳細 | Transportation facilities 交通機関 | | Keio Line / Tobitakyu walk 7 minutes
Keio Line / West Chofu walk 10 minutes
Keio Line / Musashino walk 15 minutes 京王線/飛田給 歩7分
京王線/西調布 歩10分
京王線/武蔵野台 歩15分
| Floor plan details 間取り詳細 | | Sum 6 Hiroshi 6.8 LDK17 和6 洋6.8 LDK17 | Construction 構造 | | Rebar Con 鉄筋コン | Story 階建 | | 1st floor / 4-story 1階/4階建 | Built years 築年月 | | September 2004 2004年9月 | Nonlife insurance 損保 | | 09,000 yen per year 0.9万円1年 | Parking lot 駐車場 | | Site 14700 yen 敷地内14700円 | Move-in 入居 | | Immediately 即 | Trade aspect 取引態様 | | Mediation 仲介 | Conditions 条件 | | Single person Allowed / Two people Available / Children Allowed 単身者可/二人入居可/子供可 | Property code 取り扱い店舗物件コード | | 6454438 6454438 | Guarantor agency 保証人代行 | | Guarantee company use 必 contract during the 10000 yen 2.5% of such monthly rent 保証会社利用必 契約時10000円 月々家賃等の2.5パーセント | Remarks 備考 | | Renewal fee ・ You can move without key money living 18 Pledge cosigner plan participants needed 更新料・礼金無しでご入居できますリビング18帖連帯保証人制度加入要 | Area information 周辺情報 | | Coop 260m to 320m to 850m to 500m kitchen Court to (super) (shopping center) rental DVD 260m Minatoya up to (other) 560m Family Mart (convenience store) (super) Internal Medicine (hospital) コープ(スーパー)まで500mキッチンコート(ショッピングセンター)まで850mレンタルDVD(その他)まで560mファミリーマート(コンビニ)まで260mみなとや(スーパー)まで320m内科(病院)まで260m |
Building appearance建物外観 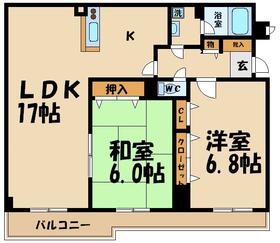
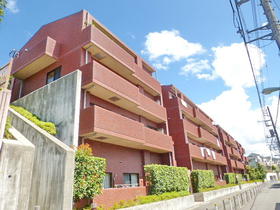
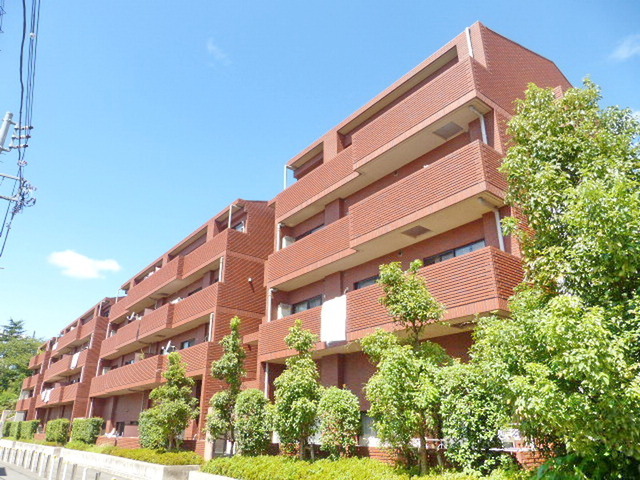 Sunny
日当たり良好
Living and room居室・リビング 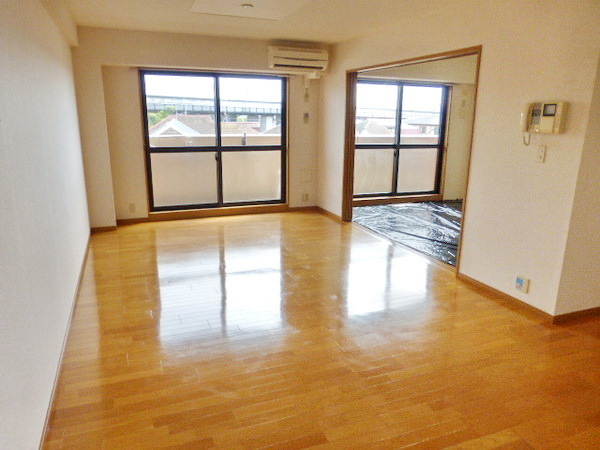 living
リビング
Kitchenキッチン 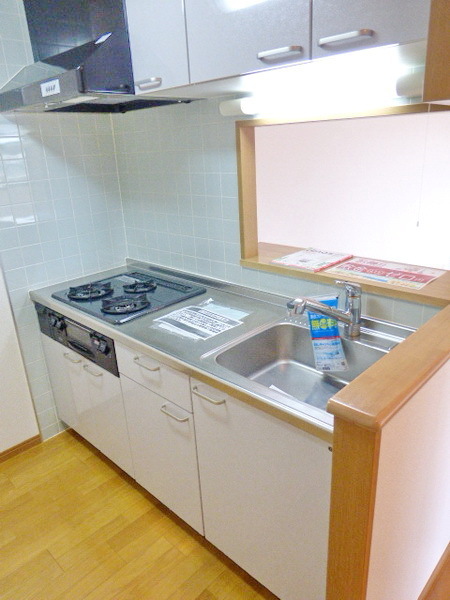 System kitchen
システムキッチン
Bathバス 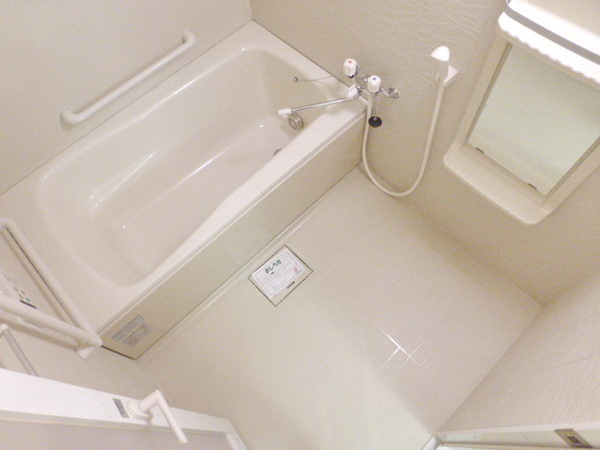 Bathroom
バスルーム
Toiletトイレ 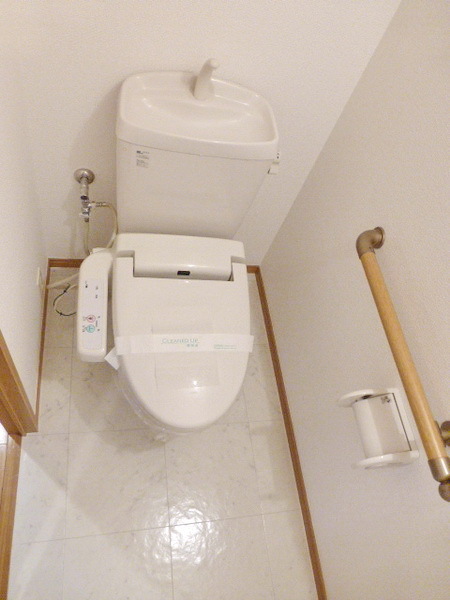 Warm water wash with toilet seat
温水洗浄付便座
Receipt収納 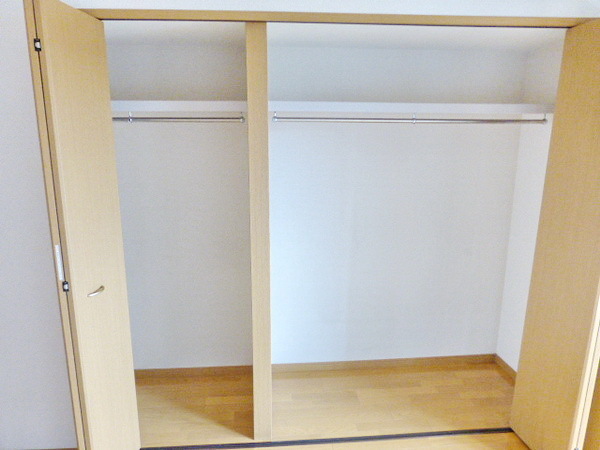 closet
クローゼット
Other room spaceその他部屋・スペース 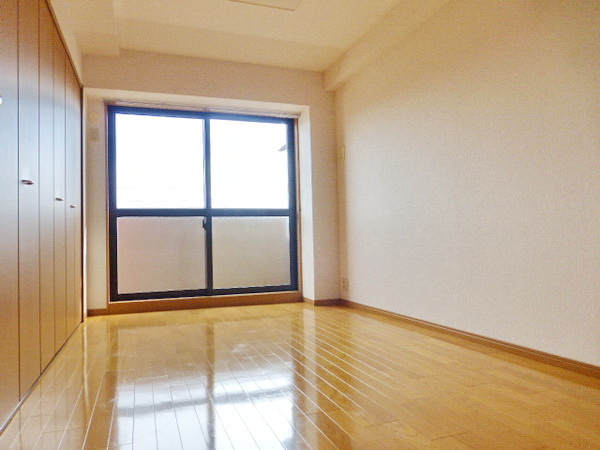 Western style room
洋室
Washroom洗面所  Independent wash basin
独立洗面台
Balconyバルコニー 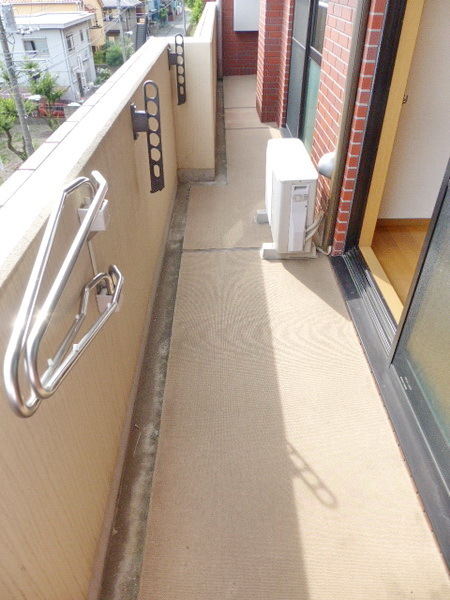 balcony
バルコニー
Entrance玄関 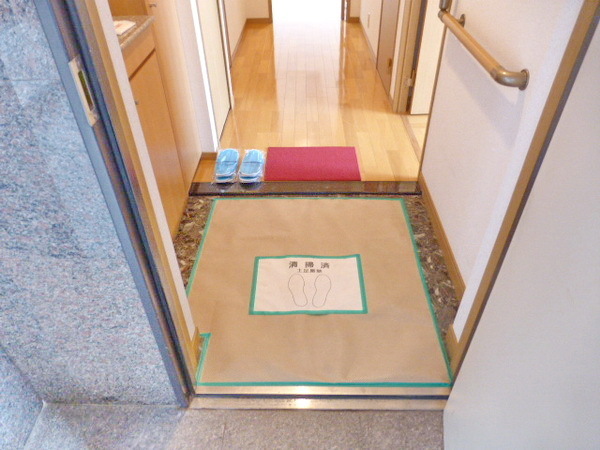 Entrance
玄関
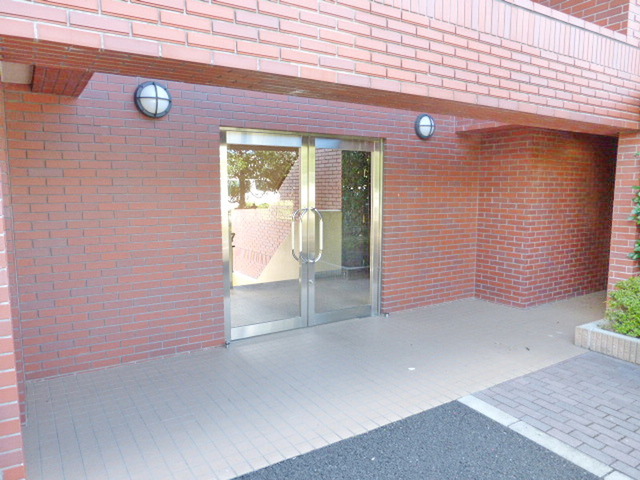 Entrance
エントランス
Other common areasその他共有部分 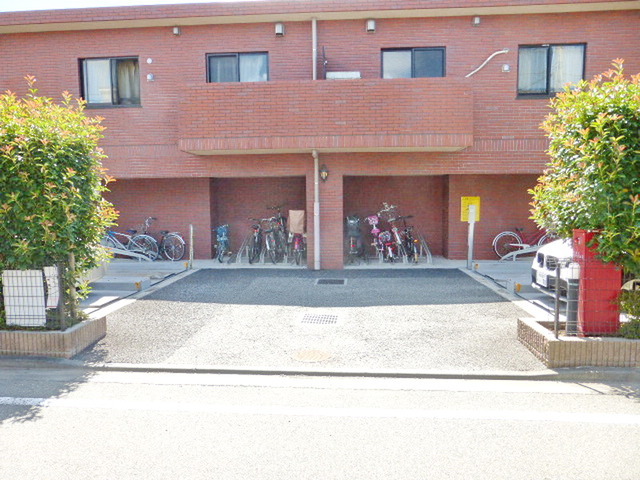 Bicycle-parking space
駐輪場
Shopping centreショッピングセンター 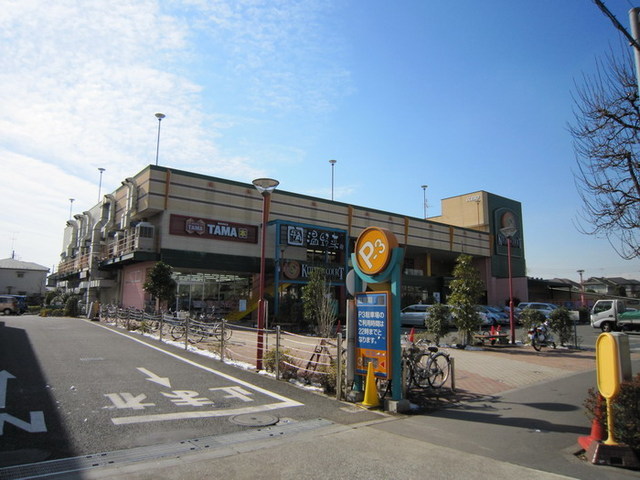 850m until the Kitchen Court (shopping center)
キッチンコート(ショッピングセンター)まで850m
Supermarketスーパー 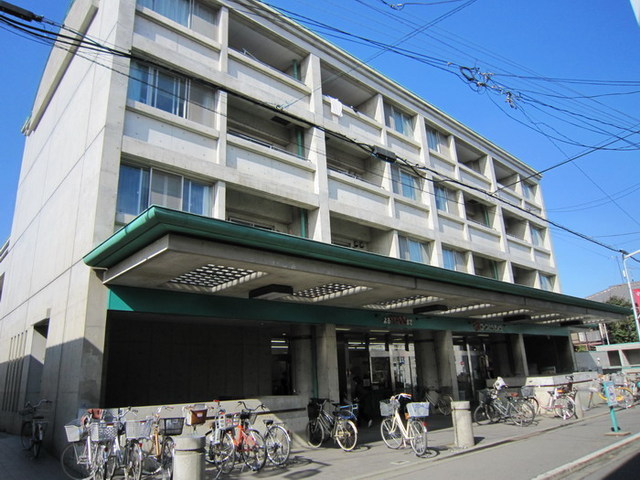 500m to Co-op (super)
コープ(スーパー)まで500m
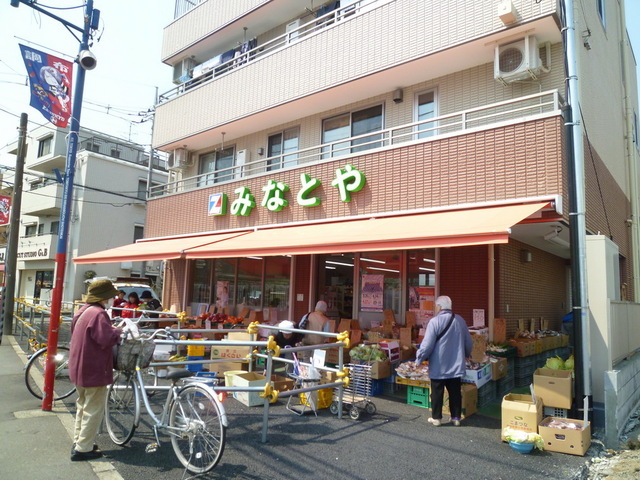 320m to Minatoya (super)
みなとや(スーパー)まで320m
Convenience storeコンビニ 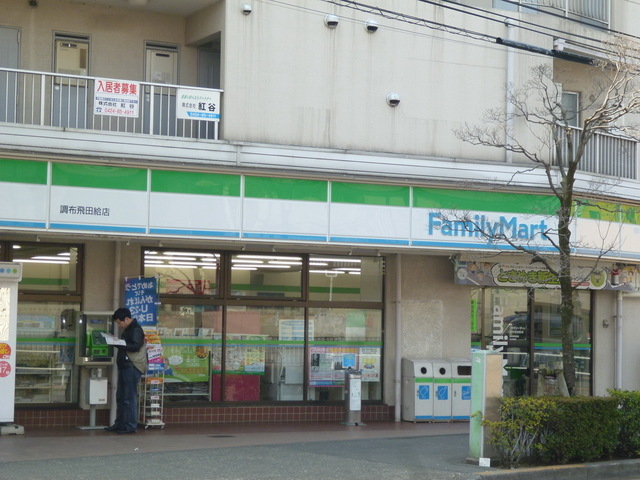 260m to Family Mart (convenience store)
ファミリーマート(コンビニ)まで260m
Hospital病院 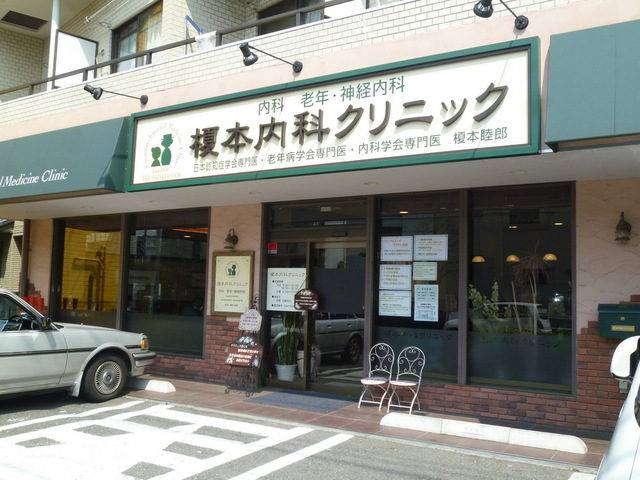 260m to the Department of Internal Medicine (hospital)
内科(病院)まで260m
Otherその他 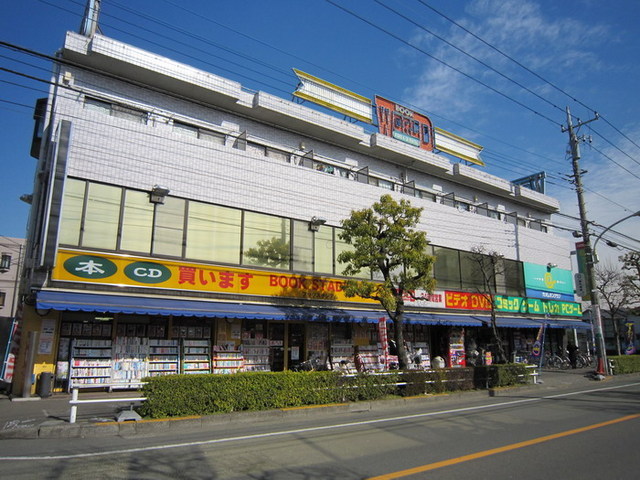 560m to rental DVD (Other)
レンタルDVD(その他)まで560m
Location
|





















