Rentals » Kanto » Tokyo » Chofu
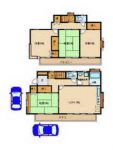 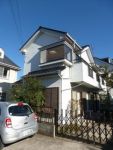
| Railroad-station 沿線・駅 | | Keio Line / West Chofu 京王線/西調布 | Address 住所 | | Chofu, Tokyo Kamiishiwara 3 東京都調布市上石原3 | Walk 徒歩 | | 10 minutes 10分 | Rent 賃料 | | 180,000 yen 18万円 | Key money 礼金 | | 180,000 yen 18万円 | Security deposit 敷金 | | 180,000 yen 18万円 | Floor plan 間取り | | 4LDK 4LDK | Occupied area 専有面積 | | 92.8 sq m 92.8m2 | Direction 向き | | South 南 | Type 種別 | | Residential home 一戸建て | Year Built 築年 | | Built 22 years 築22年 | | Century Kamiishiwara Building 10 センチュリー上石原10号館 |
| Cat consultation You can put 2 car parking. Musical Instruments consultation System kitchen 猫相談 駐車場2台分置けます。 楽器相談 システムキッチン |
| Since parking space is wide it is also parked two cars and motorcycles. Pet cat consultation ・ Upright piano consultation. It is also recommended to the one with a lot of storage rich and luggage. We look forward to your inquiry. 駐車スペースが広いので車2台やバイクも停めれますよ。ペットは猫相談・アップライトピアノ相談です。収納豊富で荷物の多い方にもおすすめです。お問い合わせお待ちしております。 |
| Bus toilet by, balcony, Air conditioning, Gas stove correspondence, closet, Flooring, Indoor laundry location, Yang per good, Shoe box, System kitchen, Facing south, Add-fired function bathroom, Dressing room, Seperate, Two-burner stove, closet, Immediate Available, A quiet residential area, Pets Negotiable, bay window, With grill, Parking two Allowed, Deposit 1 month, Two tenants consultation, Bike shelter, 3 face lighting, 2 wayside Available, Private garden, Maisonette, Net private line, Underfloor Storage, Musical Instruments consultation, South living, 3 station more accessible, Within a 10-minute walk station, The area occupied 25 square meters or more, LDK12 tatami mats or more バストイレ別、バルコニー、エアコン、ガスコンロ対応、クロゼット、フローリング、室内洗濯置、陽当り良好、シューズボックス、システムキッチン、南向き、追焚機能浴室、脱衣所、洗面所独立、2口コンロ、押入、即入居可、閑静な住宅地、ペット相談、出窓、グリル付、駐車2台可、敷金1ヶ月、二人入居相談、バイク置場、3面採光、2沿線利用可、専用庭、メゾネット、ネット専用回線、床下収納、楽器相談、南面リビング、3駅以上利用可、駅徒歩10分以内、専有面積25坪以上、LDK12畳以上 |
Property name 物件名 | | Rental housing of Chofu, Tokyo Kamiishiwara 3 west Chofu Station [Rental apartment ・ Apartment] information Property Details 東京都調布市上石原3 西調布駅の賃貸住宅[賃貸マンション・アパート]情報 物件詳細 | Transportation facilities 交通機関 | | Keio Line / West Chofu walk 10 minutes
Keio Line / Tobitakyu walk 14 minutes
Keio Sagamihara Line / Keio Tamagawa step 21 minutes 京王線/西調布 歩10分
京王線/飛田給 歩14分
京王相模原線/京王多摩川 歩21分
| Floor plan details 間取り詳細 | | Sum 6 sum 6 Hiroshi 6 Hiroshi 6 LDK13 和6 和6 洋6 洋6 LDK13 | Construction 構造 | | Wooden 木造 | Story 階建 | | 1-2 floor / 2-story 1-2階/2階建 | Built years 築年月 | | April 1992 1992年4月 | Nonlife insurance 損保 | | 20,000 yen two years 2万円2年 | Parking lot 駐車場 | | Free with 付無料 | Move-in 入居 | | Immediately 即 | Trade aspect 取引態様 | | Mediation 仲介 | Conditions 条件 | | Two people Available / Children Allowed / Pets Negotiable / Musical Instruments consultation 二人入居可/子供可/ペット相談/楽器相談 | Property code 取り扱い店舗物件コード | | 2224936 2224936 | Guarantor agency 保証人代行 | | Guarantee company use 必 first 40 percent year 12000 yen 保証会社利用必 初回40パーセント年間12000円 | Remarks 備考 | | Guarantee company subscription required Bike Friendly Toilet 2 places Underfloor Storage guarantor plan participants needed 保証会社加入要 バイク可 トイレ2ヵ所 床下収納連帯保証人制度加入要 | Area information 周辺情報 | | Co-op (super) up to 430m gust 350m to 800m to 950m Kuroganeya Co., Ltd. up to 600m Ozamu up to 400m kitchen Court to (other) (Super) (Super) (home improvement) Seven-Eleven (convenience store) コープ(スーパー)まで430mガスト(その他)まで400mキッチンコート(スーパー)まで600mオザム(スーパー)まで950mくろがねや(ホームセンター)まで800mセブンイレブン(コンビニ)まで350m |
Building appearance建物外観 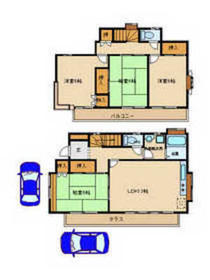
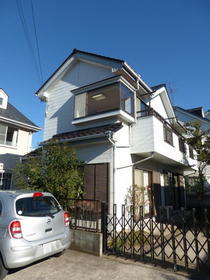
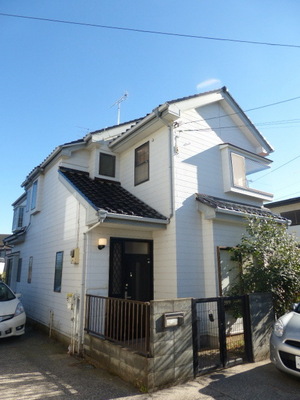 It is a quiet residential area
閑静な住宅街です
Living and room居室・リビング 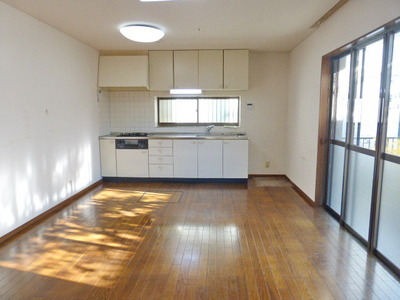 Spacious living room
ゆったりリビング
Kitchenキッチン 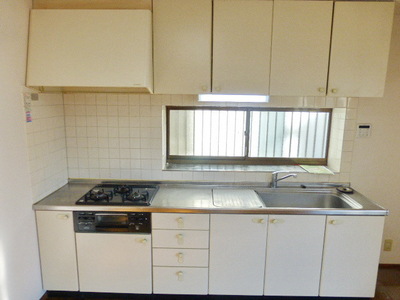 3-neck system Kitchen
3口システムキッチン
Bathバス 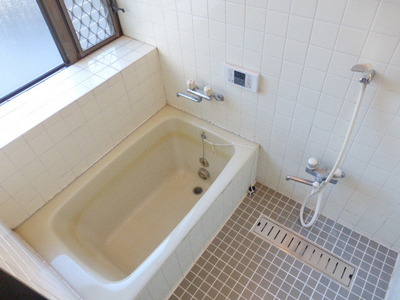 Reheating function with bus
追焚き機能付きバス
Toiletトイレ 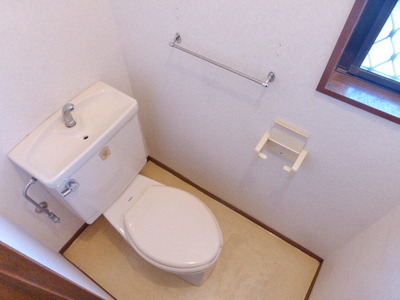 Toilet is located on the first floor and the second floor.
トイレは1階と2階にございます。
Receipt収納 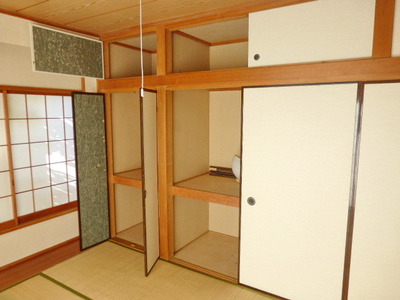 There are housed in each room
各部屋に収納あります
Other room spaceその他部屋・スペース 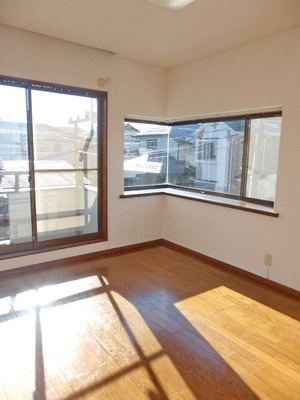 Second floor of the Western-style
2階の洋室
Washroom洗面所 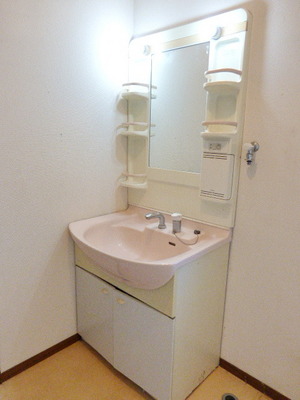 Independent wash basin
独立洗面台
Balconyバルコニー 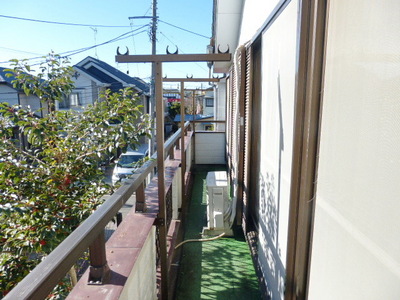 Veranda
ベランダ
Entrance玄関 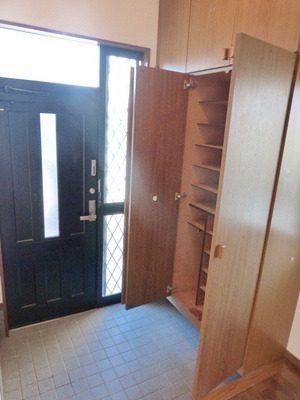 Entrance space
玄関スペース
Parking lot駐車場 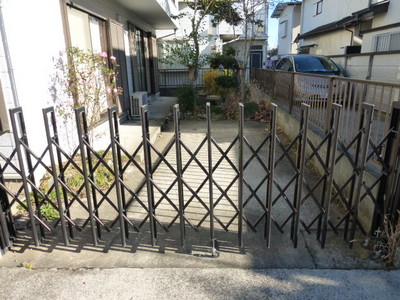 With parking
駐車場付
Other common areasその他共有部分 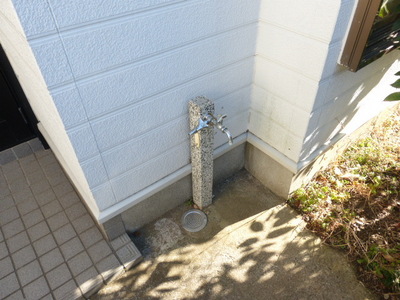 There is water on the outside.
外に水道あります。
Supermarketスーパー 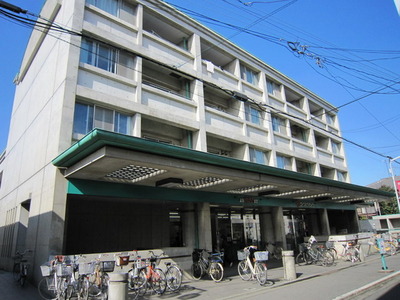 430m to the Co-op (super)
コープ(スーパー)まで430m
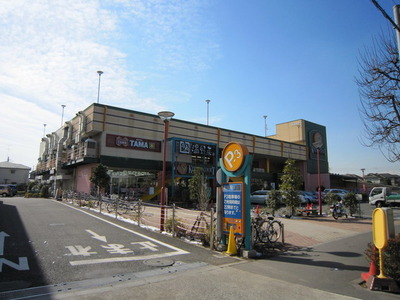 Kitchen 600m until the Court (super)
キッチンコート(スーパー)まで600m
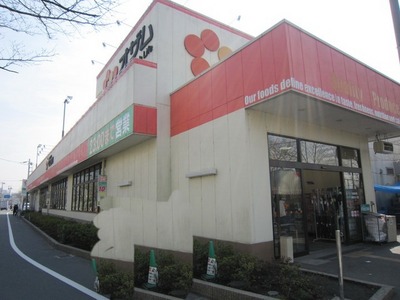 Ozamu until the (super) 950m
オザム(スーパー)まで950m
Convenience storeコンビニ 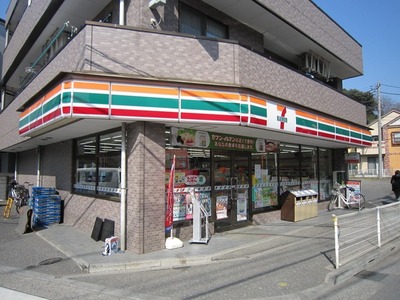 Seven-Eleven (convenience store) to 350m
セブンイレブン(コンビニ)まで350m
Home centerホームセンター 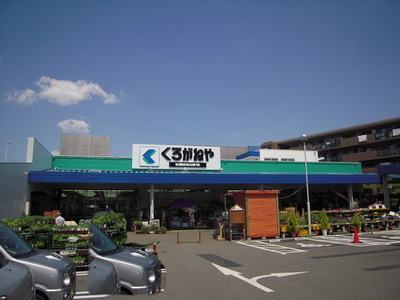 Kuroganeya Co., Ltd. 800m up (home improvement)
くろがねや(ホームセンター)まで800m
Otherその他 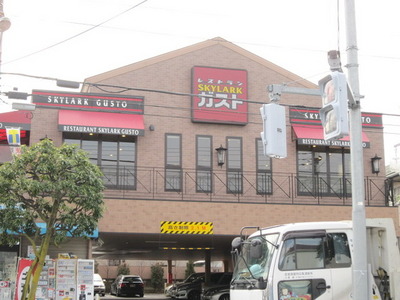 Gust (other) up to 400m
ガスト(その他)まで400m
Location
|





















