Rentals » Kanto » Tokyo » Chofu
 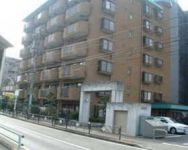
| Railroad-station 沿線・駅 | | Keio Line / Kokuryo 京王線/国領 | Address 住所 | | Chofu, Tokyo Somechi 2 東京都調布市染地2 | Walk 徒歩 | | 20 min 20分 | Rent 賃料 | | 138,000 yen 13.8万円 | Management expenses 管理費・共益費 | | 8000 yen 8000円 | Floor plan 間取り | | 3LDK 3LDK | Occupied area 専有面積 | | 66 sq m 66m2 | Direction 向き | | East 東 | Type 種別 | | Mansion マンション | Year Built 築年 | | Built 20 years 築20年 | | Central Palace 15 セントラルパレス15 |
| Pets Negotiable Upright piano consultation No renewal fee Add-fired bath ペット相談 アップライトピアノ相談 更新料なし 追焚お風呂 |
| Pet is consultation only cat. It is recommended for those who want to live long because there is no renewal fee. 3-neck system kitchen and follow with a burning bath, etc., Also equipped glad equipment to family. We look forward to your inquiry. ペットは猫のみ相談です。更新料がありませんので長く住みたい方におすすめですよ。3口システムキッチンや追い焚き付お風呂など、ファミリーにうれしい設備も整っています。お問い合わせお待ちしております。 |
| Bus toilet by, balcony, Air conditioning, Gas stove correspondence, closet, Flooring, Indoor laundry location, Yang per good, Shoe box, System kitchen, Add-fired function bathroom, Corner dwelling unit, Dressing room, Elevator, Seperate, Bicycle-parking space, closet, CATV, Optical fiber, Immediate Available, A quiet residential area, 3-neck over stove, Pets Negotiable, bay window, With grill, Single person consultation, Two tenants consultation, 2 wayside Available, Net private line, Flat to the station, Leafy residential area, trunk room, Upper closet, Musical Instruments consultation, 3 station more accessible, BS, Deposit ・ Key money unnecessary バストイレ別、バルコニー、エアコン、ガスコンロ対応、クロゼット、フローリング、室内洗濯置、陽当り良好、シューズボックス、システムキッチン、追焚機能浴室、角住戸、脱衣所、エレベーター、洗面所独立、駐輪場、押入、CATV、光ファイバー、即入居可、閑静な住宅地、3口以上コンロ、ペット相談、出窓、グリル付、単身者相談、二人入居相談、2沿線利用可、ネット専用回線、駅まで平坦、緑豊かな住宅地、トランクルーム、天袋、楽器相談、3駅以上利用可、BS、敷金・礼金不要 |
Property name 物件名 | | Rental housing of Chofu, Tokyo Somechi 2 Kokuryō Station [Rental apartment ・ Apartment] information Property Details 東京都調布市染地2 国領駅の賃貸住宅[賃貸マンション・アパート]情報 物件詳細 | Transportation facilities 交通機関 | | Keio Line / Kokuryo walk 20 minutes
Keio Line / Chofu walk 22 minutes
Keio Line / Ayumi Fuda 15 minutes 京王線/国領 歩20分
京王線/調布 歩22分
京王線/布田 歩15分
| Floor plan details 間取り詳細 | | Sum 6 Hiroshi 5.6 Hiroshi 4.2 LDK11.3 和6 洋5.6 洋4.2 LDK11.3 | Construction 構造 | | Rebar Con 鉄筋コン | Story 階建 | | 4th floor / 7-story 4階/7階建 | Built years 築年月 | | March 1994 1994年3月 | Nonlife insurance 損保 | | 20,000 yen two years 2万円2年 | Parking lot 駐車場 | | Site 15000 yen 敷地内15000円 | Move-in 入居 | | Immediately 即 | Trade aspect 取引態様 | | Mediation 仲介 | Conditions 条件 | | Single person Allowed / Two people Available / Children Allowed / Pets Negotiable / Musical Instruments consultation 単身者可/二人入居可/子供可/ペット相談/楽器相談 | Property code 取り扱い店舗物件コード | | 6558241 6558241 | Guarantor agency 保証人代行 | | Guarantee company use 必 monthly payment total of 40% Year 8000 yen 保証会社利用必 月額支払い合計の40パーセント 年間8000円 | Remarks 備考 | | Resident management / trunk room 3-neck system K No renewal fee Elevator cosigner plan participants needed 常駐管理/トランクルーム 3口システムK 更新料なし エレベーター連帯保証人制度加入要 | Area information 周辺情報 | | Ito-Yokado 1200m until the (shopping center) until 1000m Inageya (super) 1200m up to up to up to 400m Seven-Eleven (convenience store) 400m Maruetsu (shopping center) Seiyu (super) to 1300m Jikei third hospital (hospital) イトーヨーカドー(ショッピングセンター)まで1000mいなげや(スーパー)まで400mセブンイレブン(コンビニ)まで400mマルエツ(ショッピングセンター)まで1200m西友(スーパー)まで1300m慈恵第三病院(病院)まで1200m |
Building appearance建物外観 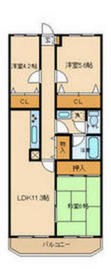
Living and room居室・リビング 
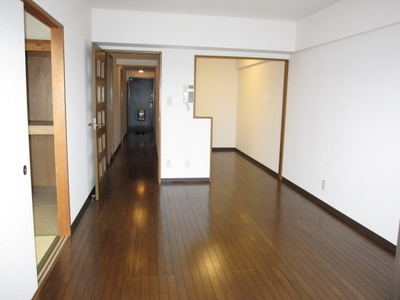 Clean flooring
綺麗なフローリング
Kitchenキッチン 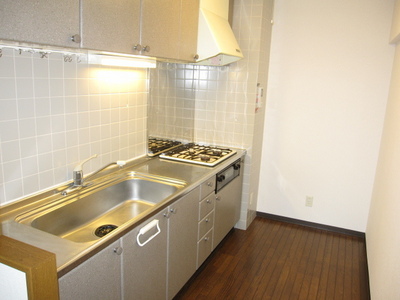 System kitchen
システムキッチン
Bathバス 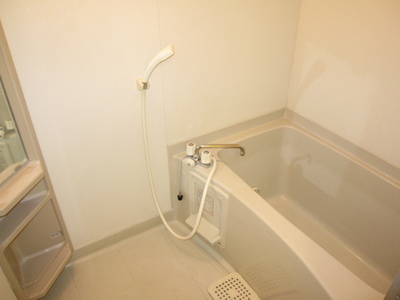 With mirror
鏡付き
Receipt収納 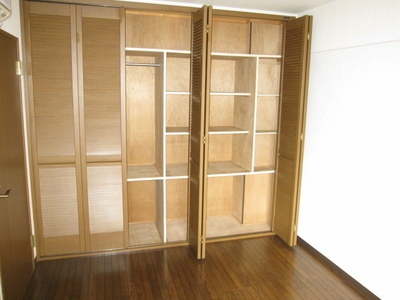 Clean flooring
綺麗なフローリング
Other room spaceその他部屋・スペース 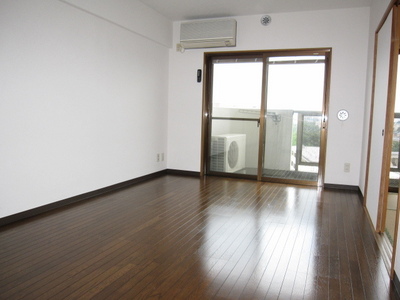 Clean flooring
綺麗なフローリング
Washroom洗面所 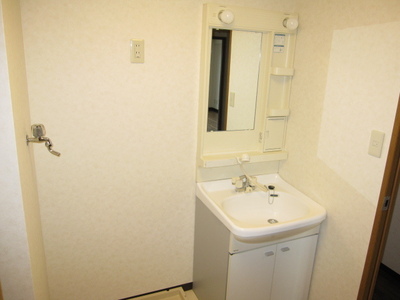 Wash dressing room
洗面脱衣所
Shopping centreショッピングセンター 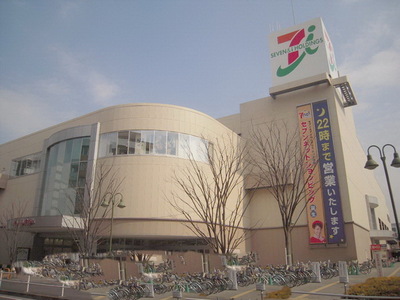 1000m to Ito-Yokado (shopping center)
イトーヨーカドー(ショッピングセンター)まで1000m
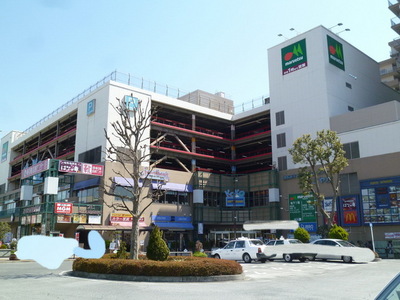 Maruetsu until the (shopping center) 1200m
マルエツ(ショッピングセンター)まで1200m
Supermarketスーパー 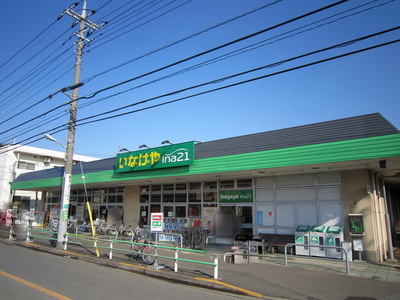 Inageya 400m until the (super)
いなげや(スーパー)まで400m
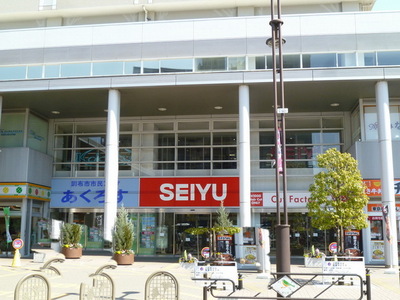 Seiyu to (super) 1300m
西友(スーパー)まで1300m
Convenience storeコンビニ 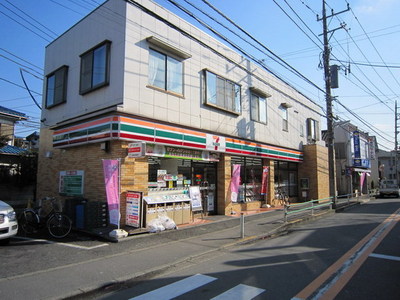 Seven-Eleven (convenience store) to 400m
セブンイレブン(コンビニ)まで400m
Hospital病院 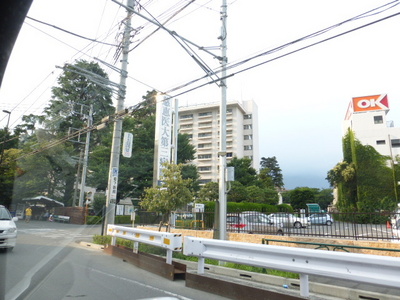 Jikei third hospital (hospital) to 1200m
慈恵第三病院(病院)まで1200m
Location
|















