Rentals » Kanto » Tokyo » Chofu
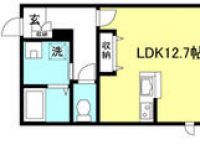 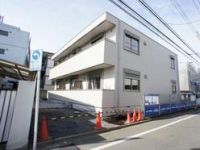
| Railroad-station 沿線・駅 | | Keio Line / Chofu 京王線/調布 | Address 住所 | | Chofu, Tokyo Chofugaoka 4 東京都調布市調布ケ丘4 | Walk 徒歩 | | 15 minutes 15分 | Rent 賃料 | | 104,000 yen 10.4万円 | Management expenses 管理費・共益費 | | 3000 yen 3000円 | Key money 礼金 | | 104,000 yen 10.4万円 | Security deposit 敷金 | | 104,000 yen 10.4万円 | Floor plan 間取り | | 1LDK 1LDK | Occupied area 専有面積 | | 47.72 sq m 47.72m2 | Direction 向き | | South 南 | Type 種別 | | Mansion マンション | Year Built 築年 | | New construction 新築 | | (Tentative name) Chofukeoka 4-chome Maison (仮称)調布ヶ丘4丁目メゾン |
| Over to the strong to Asahi Kasei of earthquake Belle Maison ☆ Floor plan of the popular 1LDK! 旭化成の地震に強いへーベルメゾン☆人気の1LDKの間取り! |
| Peace of mind in the auto-lock and TV monitor intercom ◎ with a grill system Kitchen! Shampoo dresser ☆ It comes with air conditioning 2 groups, comfortable オートロックやTVモニタ付ドアホンで安心◎グリル付のシステムキッチン!シャンプードレッサー☆エアコン2基ついているので、快適 |
| Bus toilet by, balcony, Air conditioning, Gas stove correspondence, Flooring, Washbasin with shower, TV interphone, Bathroom Dryer, auto lock, Indoor laundry location, Shoe box, System kitchen, Facing south, Add-fired function bathroom, Corner dwelling unit, Warm water washing toilet seat, Seperate, Two-burner stove, Bicycle-parking space, A quiet residential area, Two-sided lighting, top floor, Face-to-face kitchen, With grill, Deposit 1 month, 2 wayside Available, 3 station more accessible, Within a 3-minute bus stop walk, LDK12 tatami mats or more, BS バストイレ別、バルコニー、エアコン、ガスコンロ対応、フローリング、シャワー付洗面台、TVインターホン、浴室乾燥機、オートロック、室内洗濯置、シューズボックス、システムキッチン、南向き、追焚機能浴室、角住戸、温水洗浄便座、洗面所独立、2口コンロ、駐輪場、閑静な住宅地、2面採光、最上階、対面式キッチン、グリル付、敷金1ヶ月、2沿線利用可、3駅以上利用可、バス停徒歩3分以内、LDK12畳以上、BS |
Property name 物件名 | | Rental housing of Chofu, Tokyo Chofugaoka 4 Chofu Station [Rental apartment ・ Apartment] information Property Details 東京都調布市調布ケ丘4 調布駅の賃貸住宅[賃貸マンション・アパート]情報 物件詳細 | Transportation facilities 交通機関 | | Keio Line / Chofu walk 15 minutes
JR Chuo Line / Mitaka bus 26 minutes (bus stop) your 搭坂 under step 1 minute
Keio Line / West Chofu walk 23 minutes 京王線/調布 歩15分
JR中央線/三鷹 バス26分 (バス停)御搭坂下 歩1分
京王線/西調布 歩23分
| Floor plan details 間取り詳細 | | Hiroshi 6 LDK12.7 洋6 LDK12.7 | Construction 構造 | | Bubble Con 気泡コン | Story 階建 | | Second floor / 2-story 2階/2階建 | Built years 築年月 | | New construction March 2014 新築 2014年3月 | Nonlife insurance 損保 | | 20,000 yen two years 2万円2年 | Move-in 入居 | | '14 Years late March '14年3月下旬 | Trade aspect 取引態様 | | Mediation 仲介 | Property code 取り扱い店舗物件コード | | 6660757 6660757 | Total units 総戸数 | | 6 units 6戸 | Intermediate fee 仲介手数料 | | 1.05 months 1.05ヶ月 | Guarantor agency 保証人代行 | | Guarantee company use 必 Asahi Kasei rent support First guarantee fee: 50 percent of the so rents common expenses 保証会社利用必 旭化成賃貸サポート 初回保証料:賃料共益費等々の50% | In addition ほか初期費用 | | Total 12,000 yen (Breakdown: Other expenses 12,000 yen) 合計1.2万円(内訳:その他費用1.2万円) | Remarks 備考 | | Guideline Rent: 111,333 yen Newly built property dating scheduled March 2014 めやす賃料:111,333円 2014年3月築予定の新築物件 | Area information 周辺情報 | | Maruetsu 920m until the (super) up to 630m Musashino wholesale market (super) up to 420m depth large Onsen Yukari (other) up to 720m wells Park (drugstore) to 200m Parco (shopping center) until 1120m Tenjin shopping street (Other) マルエツ(スーパー)まで630m武蔵野卸売市場(スーパー)まで420m深大温泉ゆかり(その他)まで720mウェルパーク(ドラッグストア)まで200mパルコ(ショッピングセンター)まで1120m天神通り商店街(その他)まで920m |
Building appearance建物外観 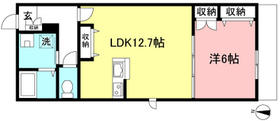
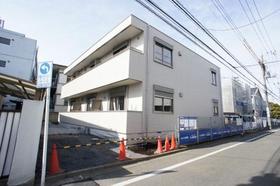
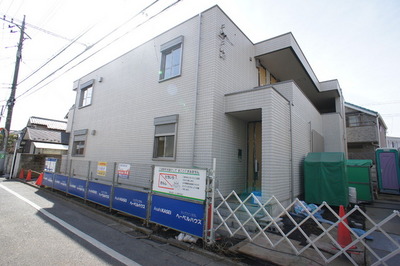 Floor plan of the popular 1LDK!
人気の1LDKの間取り!
Shopping centreショッピングセンター 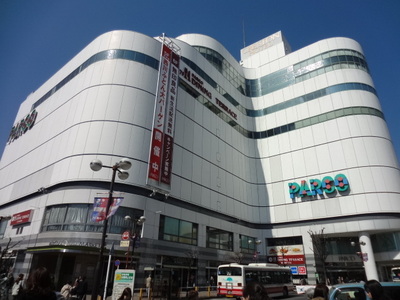 1120m to Parco (shopping center)
パルコ(ショッピングセンター)まで1120m
Supermarketスーパー 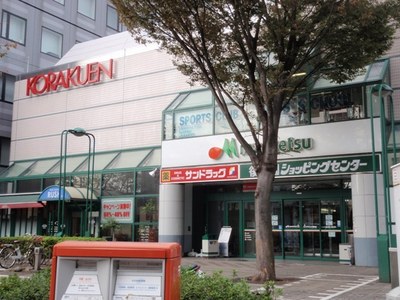 Maruetsu to (super) 630m
マルエツ(スーパー)まで630m
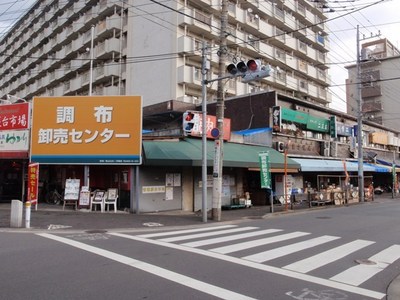 420m to Musashino wholesale market (super)
武蔵野卸売市場(スーパー)まで420m
Dorakkusutoaドラックストア  200m until well Park (drugstore)
ウェルパーク(ドラッグストア)まで200m
Otherその他 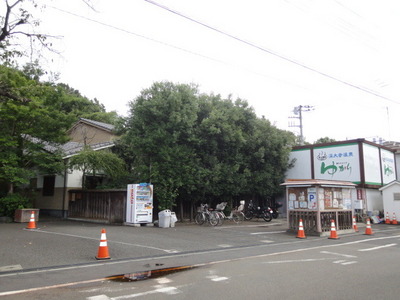 Depth large Onsen Yukari to (other) 720m
深大温泉ゆかり(その他)まで720m
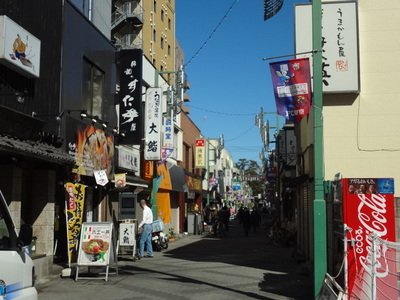 Tenjin shopping street until the (other) 920m
天神通り商店街(その他)まで920m
Location
|










