Rentals » Kanto » Tokyo » Central City
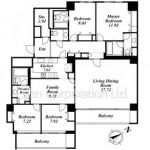 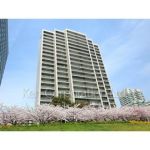
| Railroad-station 沿線・駅 | | Tokyo Metro Hibiya Line / Kayabacho 東京メトロ日比谷線/茅場町 | Address 住所 | | Chuo-ku, Tokyo Shinkawa 1 東京都中央区新川1 | Walk 徒歩 | | 9 minutes 9分 | Rent 賃料 | | 1,077,000 yen 107.7万円 | Security deposit 敷金 | | 6,462,000 yen 646.2万円 | Floor plan 間取り | | 4SLDK 4SLDK | Occupied area 専有面積 | | 177.55 sq m 177.55m2 | Direction 向き | | Southeast 南東 | Type 種別 | | Mansion マンション | Year Built 築年 | | Built 24 years 築24年 | | Sumida Riverside Tower 隅田リバーサイドタワー |
| Sumida River overlooking panoramic views. English front desk (24 hours manned management). Pool ・ Gym equipped. With shutter flat 置駐 car park. 隅田川一望パノラマビュー。英語対応フロントサービス(24時間有人管理)。プール・ジム完備。シャッター付平置駐車場。 |
| balcony, Air conditioning, Gas stove correspondence, auto lock, Elevator, Bicycle-parking space, CATV, Optical fiber, refrigerator, Bike shelter, CS, Washing machine, trunk room, Dryer, Tower condominium, LDK25 tatami mats or more, BS バルコニー、エアコン、ガスコンロ対応、オートロック、エレベーター、駐輪場、CATV、光ファイバー、冷蔵庫、バイク置場、CS、洗濯機、トランクルーム、乾燥機、タワー型マンション、LDK25畳以上、BS |
Property name 物件名 | | Rental housing, Chuo-ku, Tokyo Shinkawa 1 Kayabacho Station [Rental apartment ・ Apartment] information Property Details 東京都中央区新川1 茅場町駅の賃貸住宅[賃貸マンション・アパート]情報 物件詳細 | Transportation facilities 交通機関 | | Tokyo Metro Hibiya Line / Kayabacho step 9 minutes
Tokyo Metro Hibiya Line / Hatchobori walk 8 minutes
Tokyo Metro Hanzomon / Ayumi Suitengumae 10 minutes 東京メトロ日比谷線/茅場町 歩9分
東京メトロ日比谷線/八丁堀 歩8分
東京メトロ半蔵門線/水天宮前 歩10分
| Floor plan details 間取り詳細 | | Hiroshi 11.9 Hiroshi 8 Hiroshi 7.9 Hiroshi 7.2 LD27.7K7.6 洋11.9 洋8 洋7.9 洋7.2 LD27.7K7.6 | Construction 構造 | | Rebar Con 鉄筋コン | Story 階建 | | 19th floor / Underground 2 above ground 22 stories 19階/地下2地上22階建 | Built years 築年月 | | June 1990 1990年6月 | Nonlife insurance 損保 | | The main 要 | Parking lot 駐車場 | | Site 36750 yen 敷地内36750円 | Move-in 入居 | | Immediately 即 | Trade aspect 取引態様 | | Mediation 仲介 | Conditions 条件 | | Musical Instruments consultation / Office Unavailable 楽器相談/事務所利用不可 | Property code 取り扱い店舗物件コード | | 1990050553 1990050553 | Total units 総戸数 | | 102 units 102戸 | Balcony area バルコニー面積 | | 25.11 sq m 25.11m2 | Remarks 備考 | | ※ Facility ・ Please confirm it facility is also separate those fee is required. ※設備・施設は別途料金が必要なものもありますので確認下さい。 |
Building appearance建物外観 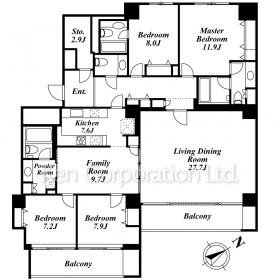
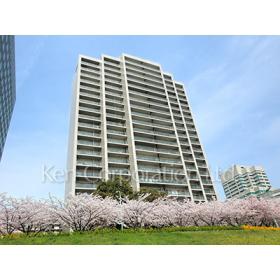
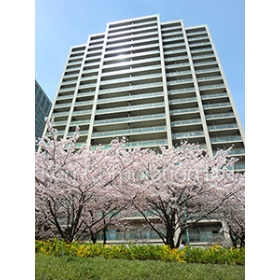
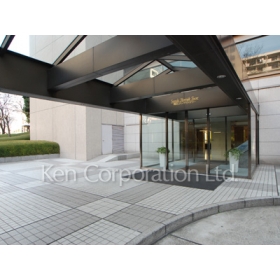
Living and room居室・リビング 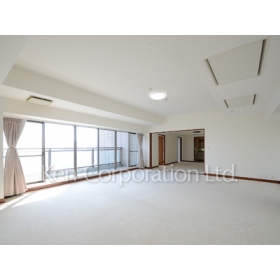 Shoot the same type the 21st floor of the room. Specifications may be different.
同タイプ21階のお部屋を撮影。仕様が異なることがあります。
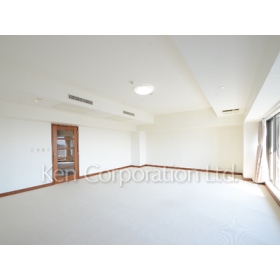 Shoot the same type the 21st floor of the room. Specifications may be different.
同タイプ21階のお部屋を撮影。仕様が異なることがあります。
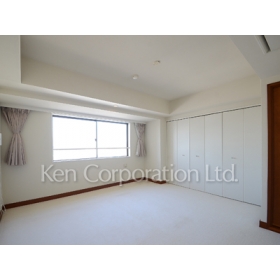 Shoot the same type the 21st floor of the room. Specifications may be different.
同タイプ21階のお部屋を撮影。仕様が異なることがあります。
Kitchenキッチン 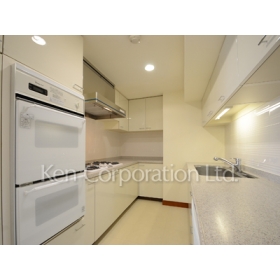 Shoot the same type the 21st floor of the room. Specifications may be different.
同タイプ21階のお部屋を撮影。仕様が異なることがあります。
Bathバス 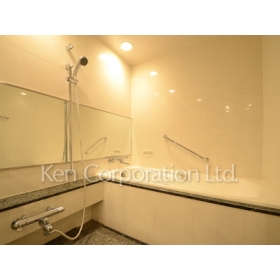 Shoot the same type the 21st floor of the room. Specifications may be different.
同タイプ21階のお部屋を撮影。仕様が異なることがあります。
Toiletトイレ 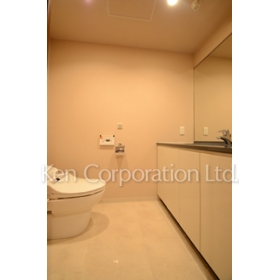 Shoot the same type the 21st floor of the room. Specifications may be different.
同タイプ21階のお部屋を撮影。仕様が異なることがあります。
Washroom洗面所 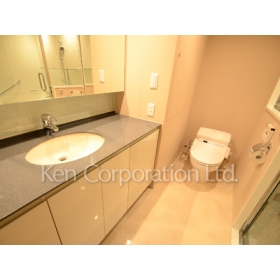 Shoot the same type the 21st floor of the room. Specifications may be different.
同タイプ21階のお部屋を撮影。仕様が異なることがあります。
Entranceエントランス 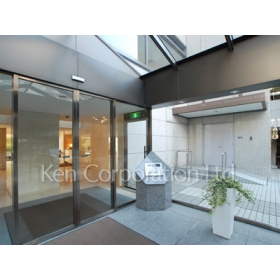
Location
|













