Rentals » Kanto » Tokyo » Central City
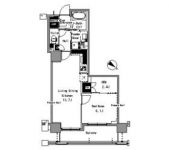 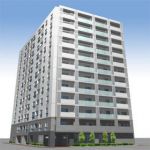
| Railroad-station 沿線・駅 | | Tokyo Metro Hibiya Line / Ningyo-cho 東京メトロ日比谷線/人形町 | Address 住所 | | Nihonbashi, Chuo-ku, Tokyo Hamacho 1 東京都中央区日本橋浜町1 | Walk 徒歩 | | 8 minutes 8分 | Rent 賃料 | | 170,000 yen 17万円 | Management expenses 管理費・共益費 | | 10000 yen 10000円 | Key money 礼金 | | 170,000 yen 17万円 | Security deposit 敷金 | | 340,000 yen 34万円 | Floor plan 間取り | | 1LDK 1LDK | Occupied area 専有面積 | | 50.07 sq m 50.07m2 | Direction 向き | | East 東 | Type 種別 | | Mansion マンション | Year Built 築年 | | Built in 8 years 築8年 | | Park Axis Nihonbashi Hamacho パークアクシス日本橋浜町 |
| Mitsui Fudosan luxury rental apartment of planning. Inquiry to rental of Mitsui. 三井不動産企画の高級賃貸マンション。お問合せは三井の賃貸へ。 |
| [Guideline rent] 187,084 yen / Key money for one month campaign! Parked sticker fee: 1,000 yen (consumption tax included) small dog or cat a total of two dogs consultation (deposit three months) UCOM light corresponding (surcharge) / Flooring / Cleaning toilet seat 【めやす賃料】187084円/礼金1ヶ月キャンペーン!駐輪ステッカー代:1,000円(消費税等別途)小型犬or猫計2匹相談(敷金3ヶ月)UCOM光対応(有料)/フローリング/洗浄便座 |
| Bus toilet by, balcony, Air conditioning, Flooring, Bathroom Dryer, auto lock, Indoor laundry location, System kitchen, Add-fired function bathroom, Elevator, Seperate, Delivery Box, CATV, BS ・ CS, surveillance camera, Pets Negotiable, With grill, CS, Deposit 2 months, Musical Instruments consultation, Within a 5-minute walk station, Within a 10-minute walk station, On-site trash Storage, BS, High speed Internet correspondence バストイレ別、バルコニー、エアコン、フローリング、浴室乾燥機、オートロック、室内洗濯置、システムキッチン、追焚機能浴室、エレベーター、洗面所独立、宅配ボックス、CATV、BS・CS、防犯カメラ、ペット相談、グリル付、CS、敷金2ヶ月、楽器相談、駅徒歩5分以内、駅徒歩10分以内、敷地内ごみ置き場、BS、高速ネット対応 |
Property name 物件名 | | Rental housing of Nihonbashi, Chuo-ku, Tokyo Hamacho 1 Ningyo-cho Station [Rental apartment ・ Apartment] information Property Details 東京都中央区日本橋浜町1 人形町駅の賃貸住宅[賃貸マンション・アパート]情報 物件詳細 | Transportation facilities 交通機関 | | Tokyo Metro Hibiya Line / Ningyo-cho step 8 minutes
JR Sobu Line Rapid / Bakurocho walk 8 minutes
Toei Shinjuku Line / Bakuroyokoyama step 7 minutes 東京メトロ日比谷線/人形町 歩8分
JR総武線快速/馬喰町 歩8分
都営新宿線/馬喰横山 歩7分
| Floor plan details 間取り詳細 | | Hiroshi 6.1 LDK13.7K0 closet 2.4 洋6.1 LDK13.7K0 納戸 2.4 | Construction 構造 | | Rebar Con 鉄筋コン | Story 階建 | | 6th floor / 12-storey 6階/12階建 | Built years 築年月 | | July 2006 2006年7月 | Nonlife insurance 損保 | | The main 要 | Move-in 入居 | | Immediately 即 | Trade aspect 取引態様 | | Mediation 仲介 | Conditions 条件 | | Pets Negotiable / Musical Instruments consultation / Office Unavailable ペット相談/楽器相談/事務所利用不可 | Property code 取り扱い店舗物件コード | | 6125475 6125475 | In addition ほか初期費用 | | Total 70,300 yen (Breakdown: Normal cleaning costs 5.4075 yen in the front door lock exchange fee 1.6200 yen when you leave at the time of move-in) 合計7.03万円(内訳:入居時における玄関錠交換代1.6200万円退去時における通常清掃費用5.4075万円) | Other expenses ほか諸費用 | | Account transfer fees 108 yen 口座振替事務手数料108円 | Remarks 備考 | | Toei Shinjuku Line Hamacho Station 3-minute walk / Patrol management 都営新宿線浜町駅徒歩3分/巡回管理 |
Building appearance建物外観 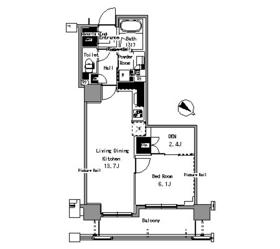
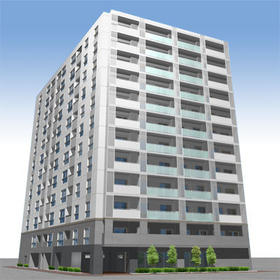
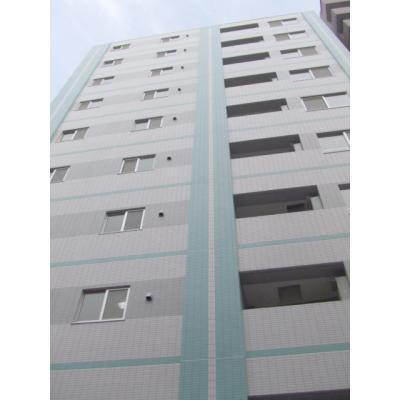 The ground 12 stories
地上12階建
Living and room居室・リビング 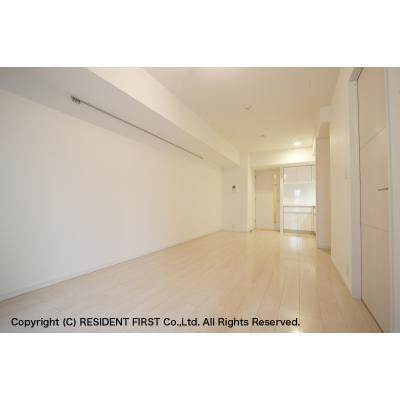 The room in which the white tones. You can arrange for a variety of interior!
白を基調とした室内。様々なインテリアにアレンジできます!
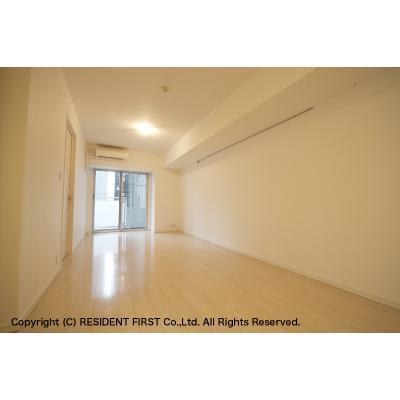 Spacious living room!
広々リビング!
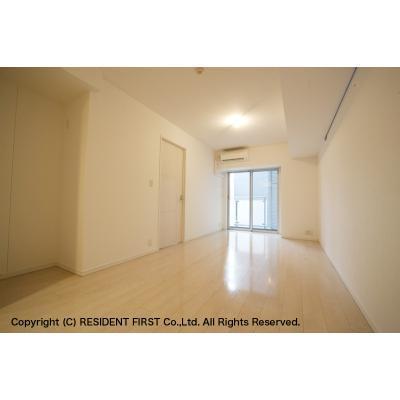 A bright room. It has established a convenient picture rails.
明るい室内。便利なピクチャーレールを設置しています。
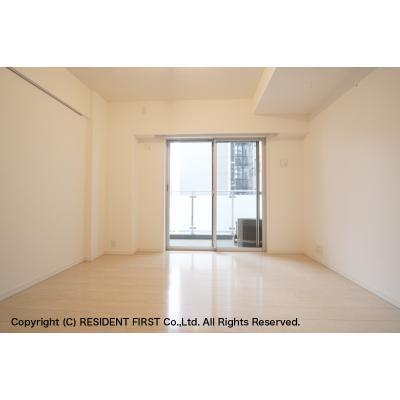 We also set up a picture rail in the bedroom.
寝室にもピクチャーレールを設置しています。
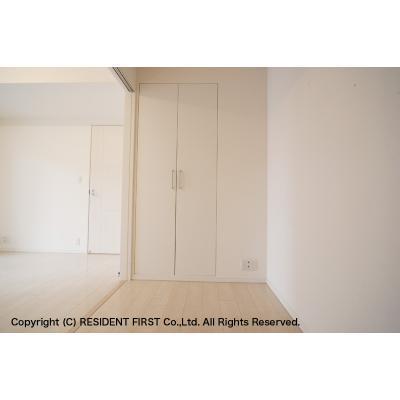 How do you try to use to do, DEN imagine spreads.
どうやって使おうか、想像が広がるDEN。
Kitchenキッチン 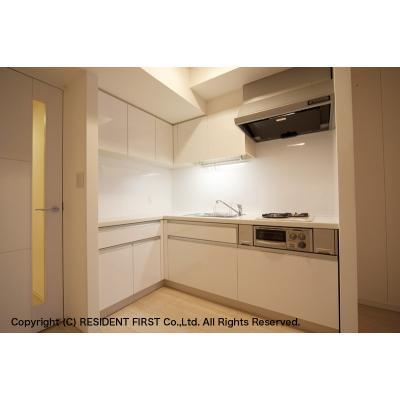 Easy-to-use L-shaped kitchen.
使いやすいL字型のキッチン。
Bathバス 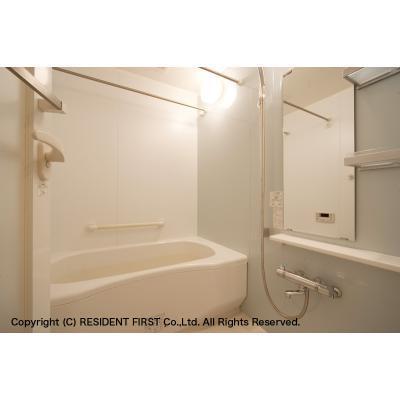 Stylish bathroom bathroom dryer with.
お洒落なバスルームは浴室乾燥機つき。
Other common areasその他共有部分 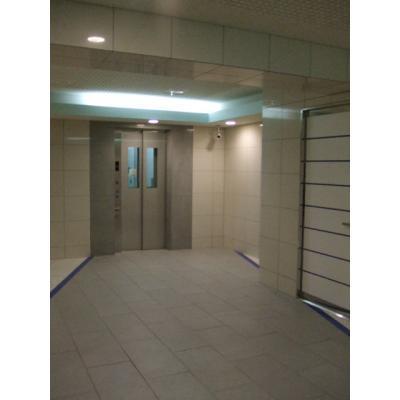 elevator hall
エレベーターホール
Otherその他 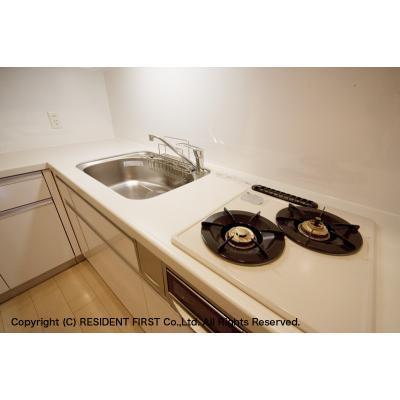 Installing a gas stove of 2-neck.
2口のガスコンロを設置。
Location
|













