Rentals » Kanto » Tokyo » Central City
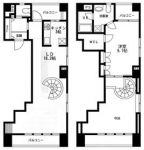 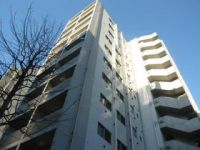
| Railroad-station 沿線・駅 | | Toei Asakusa Line / Ningyo-cho 都営浅草線/人形町 | Address 住所 | | Nihonbashi, Chuo-ku, Tokyo Ningyo-cho 1 東京都中央区日本橋人形町1 | Walk 徒歩 | | 2 min 2分 | Rent 賃料 | | 283,000 yen 28.3万円 | Management expenses 管理費・共益費 | | 12000 yen 12000円 | Key money 礼金 | | 566,000 yen 56.6万円 | Security deposit 敷金 | | 283,000 yen 28.3万円 | Floor plan 間取り | | 1LDK 1LDK | Occupied area 専有面積 | | 73.88 sq m 73.88m2 | Direction 向き | | Southeast 南東 | Type 種別 | | Mansion マンション | Year Built 築年 | | Built in 8 years 築8年 | | SOHO negotiable, Day ・ Ventilation is good of the maisonette. SOHO相談可、日当り・風通し良好なのメゾネットタイプです。 |
| SOHO negotiable, Day ・ Ventilation is good of spacious maisonette rooms. Bus with under-floor heating and reheating function, Such as a motorized curtain housing facilities enhancement. SOHO相談可、日当り・風通し良好の広々としたメゾネットタイプのお部屋です。床暖房や追い焚き機能付バス、電動式カーテンなど住宅設備充実。 |
| Bus toilet by, balcony, TV interphone, Bathroom Dryer, auto lock, Indoor laundry location, Yang per good, Shoe box, System kitchen, Add-fired function bathroom, Warm water washing toilet seat, Elevator, Seperate, Bicycle-parking space, Delivery Box, Optical fiber, Immediate Available, BS ・ CS, 3-neck over stove, surveillance camera, Stand-alone kitchen, Otobasu, With grill, All room Western-style, Walk-in closet, Southeast angle dwelling unit, All living room flooring, Design, Dimple key, Maisonette, Floor heating, Good view, Air Conditioning All rooms, 1 floor 2 dwelling unit, Office consultation, Musical Instruments consultation, LDK20 tatami mats or more, Toilet 2 places, 3 station more accessible, 3 along the line more accessible, Bus 2 routes, 100 yen bus routes, Within a 5-minute walk station, 24 hours garbage disposal Allowed, On-site trash Storage, 8 tatami greater than or equal to a total room, City gas, Guarantee company Available, Ventilation good バストイレ別、バルコニー、TVインターホン、浴室乾燥機、オートロック、室内洗濯置、陽当り良好、シューズボックス、システムキッチン、追焚機能浴室、温水洗浄便座、エレベーター、洗面所独立、駐輪場、宅配ボックス、光ファイバー、即入居可、BS・CS、3口以上コンロ、防犯カメラ、独立型キッチン、オートバス、グリル付、全居室洋室、ウォークインクロゼット、東南角住戸、全居室フローリング、デザイナーズ、ディンプルキー、メゾネット、床暖房、眺望良好、エアコン全室、1フロア2住戸、事務所相談、楽器相談、LDK20畳以上、トイレ2ヶ所、3駅以上利用可、3沿線以上利用可、バス2路線、100円バス路線、駅徒歩5分以内、24時間ゴミ出し可、敷地内ごみ置き場、全居室8畳以上、都市ガス、保証会社利用可、通風良好 |
Property name 物件名 | | Rental housing of Nihonbashi, Chuo-ku, Tokyo Ningyo-cho 1 Ningyo-cho Station [Rental apartment ・ Apartment] information Property Details 東京都中央区日本橋人形町1 人形町駅の賃貸住宅[賃貸マンション・アパート]情報 物件詳細 | Transportation facilities 交通機関 | | Toei Asakusa Line / Ningyo-cho step 2 minutes
Tokyo Metro Hanzomon / Ayumi Suitengumae 5 minutes
Toei Shinjuku Line / Hamacho walk 9 minutes 都営浅草線/人形町 歩2分
東京メトロ半蔵門線/水天宮前 歩5分
都営新宿線/浜町 歩9分
| Floor plan details 間取り詳細 | | Hiroshi 9.1 LD18.2K3 洋9.1 LD18.2K3 | Construction 構造 | | Steel rebar 鉄骨鉄筋 | Story 階建 | | 10th floor / 11-storey 10階/11階建 | Built years 築年月 | | February 2007 2007年2月 | Nonlife insurance 損保 | | 20,000 yen two years 2万円2年 | Move-in 入居 | | Immediately 即 | Trade aspect 取引態様 | | Lender 貸主 | Conditions 条件 | | Two people Available / Musical Instruments consultation / Office use consultation 二人入居可/楽器相談/事務所利用相談 | Remarks 備考 | | Patrol management 巡回管理 | Area information 周辺情報 | | Maruetsu Petit Ningyo-cho Station store (supermarket) up to 295m FamilyMart Nihonbashi elementary school before store (convenience store) up to 61m Tomod's Suitengumae store (drugstore) to 180m Central Ward Nihonbashi kindergarten up to 198m Central Ward Nihonbashi elementary school (elementary school) (kindergarten ・ 161m to nursery school) 240m to the center Ward Nihonbashi Library (Library) マルエツプチ人形町駅前店(スーパー)まで295mファミリーマート日本橋小学校前店(コンビニ)まで61mトモズ水天宮前店(ドラッグストア)まで198m中央区立日本橋小学校(小学校)まで180m中央区立日本橋幼稚園(幼稚園・保育園)まで161m中央区立日本橋図書館(図書館)まで240m |
Building appearance建物外観 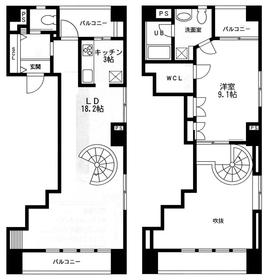
Living and room居室・リビング 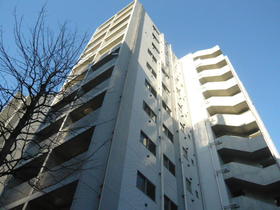
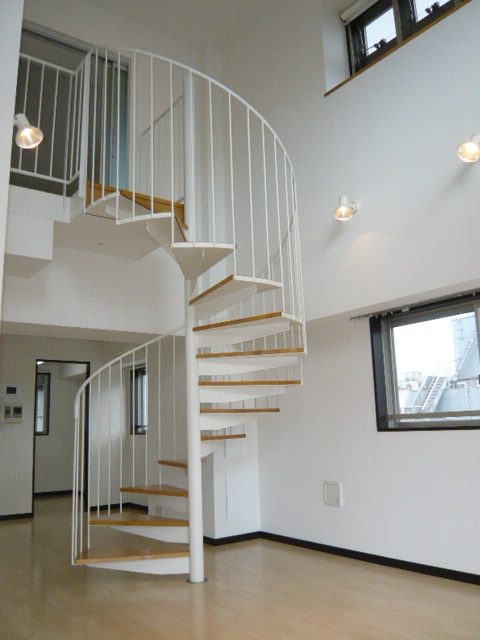 18.2 Pledge of living ・ Dining is.
18.2帖のリビング・ダイニングです。
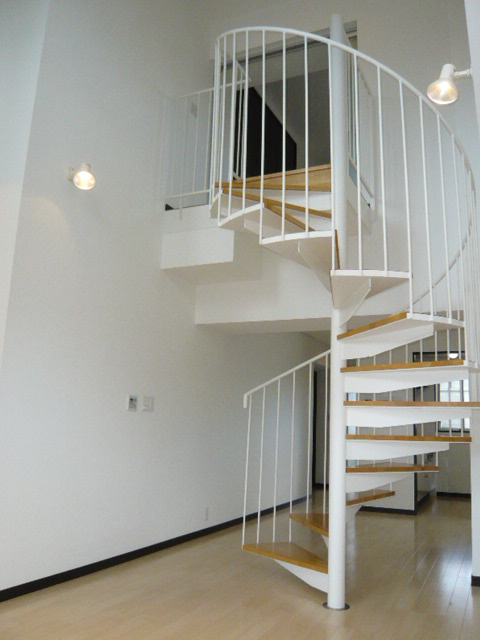 18.2 Pledge of living ・ Dining is.
18.2帖のリビング・ダイニングです。
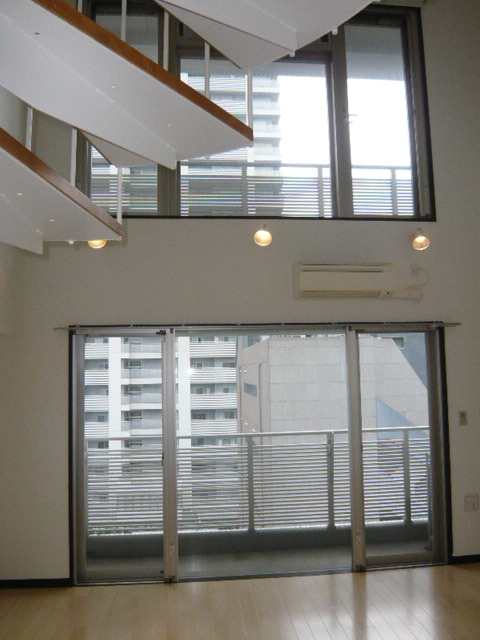 18.2 Pledge of living ・ Dining is.
18.2帖のリビング・ダイニングです。
Kitchenキッチン 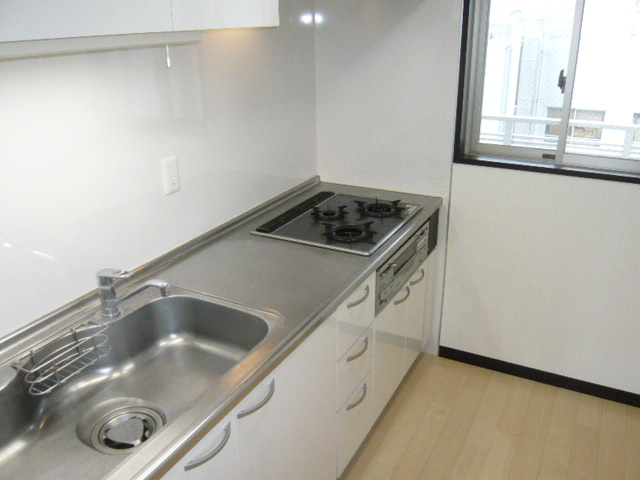 3-neck gas system Kitchen
3口ガスシステムキッチン
Bathバス 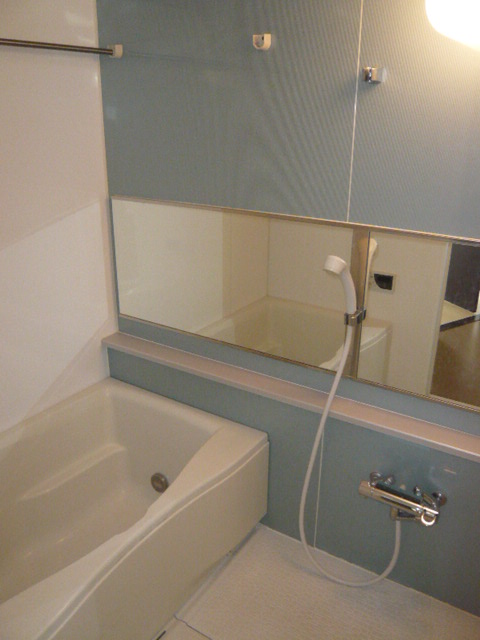 Reheating function with bus
追い焚き機能付バス
Toiletトイレ 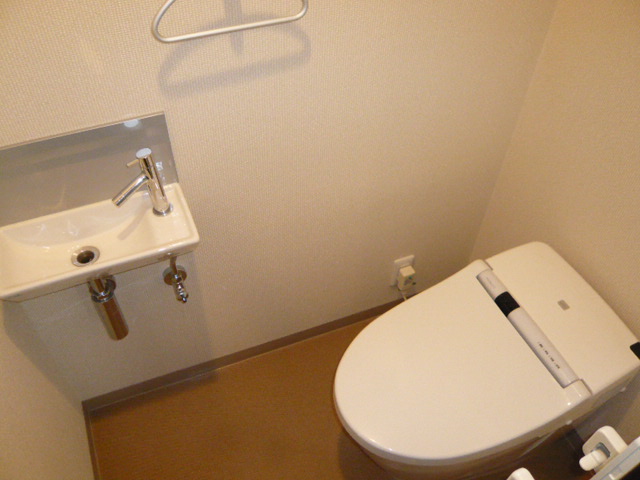 Is the rest room of the first floor.
1階部分のレストルームです。
Receipt収納 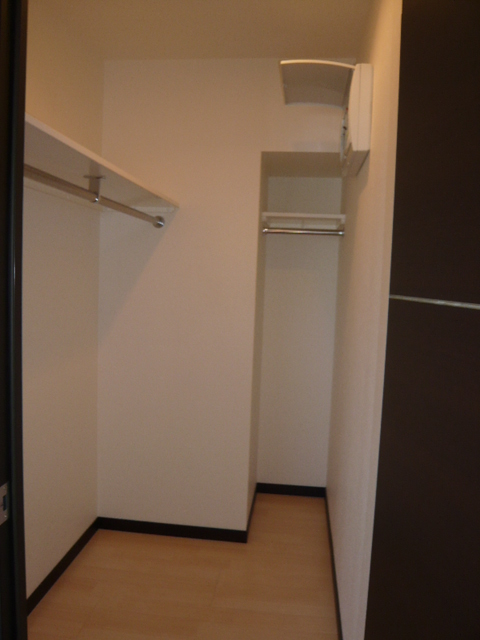 Walk-in closet is.
ウォークインクローゼットです。
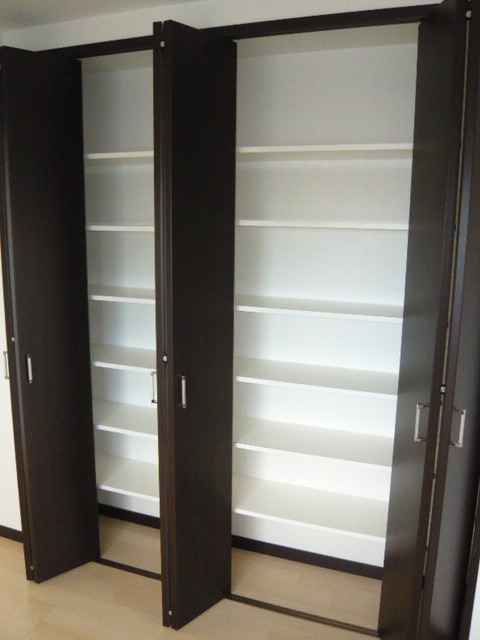 Storage space of Western-style is.
洋室の収納スペースです。
Other room spaceその他部屋・スペース 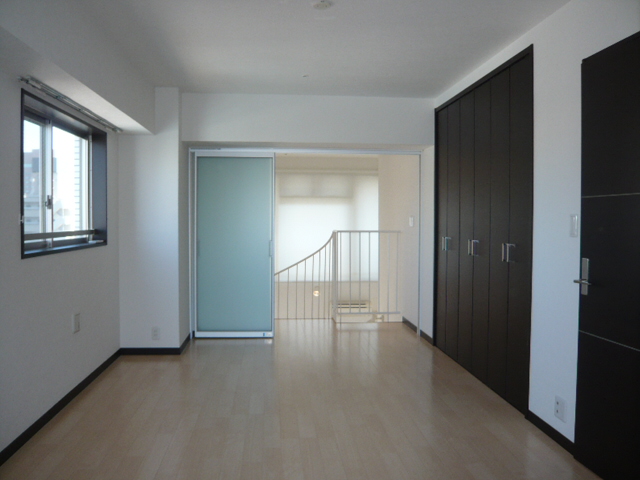 9.1 is the Pledge of Western-style.
9.1帖の洋室です。
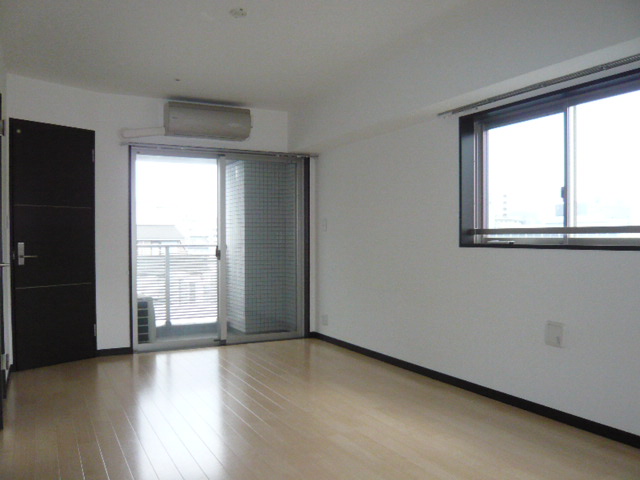 9.1 is the Pledge of Western-style.
9.1帖の洋室です。
Washroom洗面所 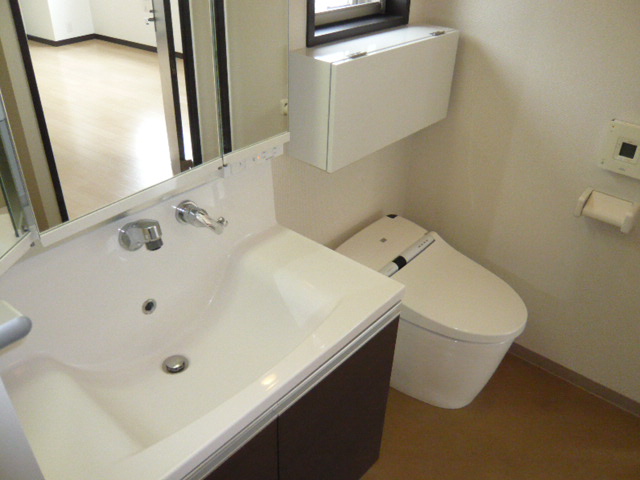 Is the powder room of the second floor.
2階部分のパウダールームです。
Entrance玄関 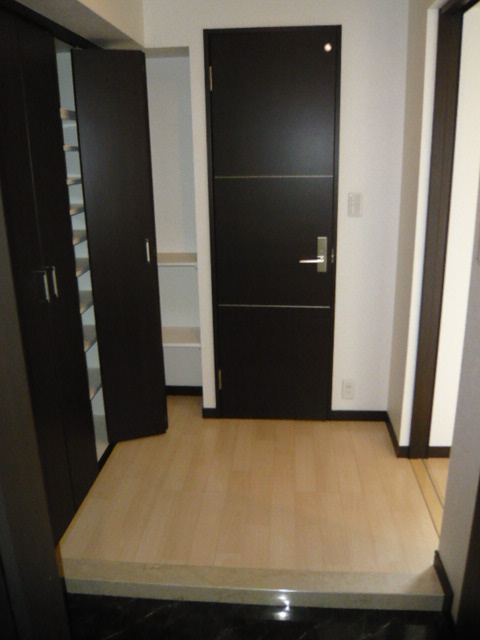 It is the entrance space.
玄関スペースです。
Location
|















