Rentals » Kanto » Tokyo » Edogawa
 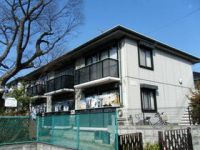
| Railroad-station 沿線・駅 | | JR Sobu Line / Shinkoiwa JR総武線/新小岩 | Address 住所 | | Edogawa-ku, Tokyo Matsumoto 1 東京都江戸川区松本1 | Walk 徒歩 | | 22 minutes 22分 | Rent 賃料 | | 79,000 yen 7.9万円 | Management expenses 管理費・共益費 | | 3000 yen 3000円 | Floor plan 間取り | | 2DK 2DK | Occupied area 専有面積 | | 42 sq m 42m2 | Direction 向き | | Southwest 南西 | Type 種別 | | Apartment アパート | Year Built 築年 | | Built 19 years 築19年 | | Reguran'nakano Ichibankan レグランナカノ壱番館 |
| key money ・ Deposit ・ Because of brokerage fees, The initial cost will be suppressed 礼金・敷金・仲介手数料無料の為、初期費用がおさえられます |
| Corner room two-sided lighting ・ Day good. Bright with windows in the kitchen dining kitchen. Security shutter shutters. Undressing space ・ There washbasin independent. 角部屋2面採光・日当り良好。キッチンに窓付きの明るいダイニングキッチン。防犯シャッター式雨戸。脱衣スペース・独立洗面台あり。 |
| Bus toilet by, balcony, Air conditioning, Gas stove correspondence, Flooring, Washbasin with shower, Indoor laundry location, Yang per good, Shoe box, Corner dwelling unit, Dressing room, Bicycle-parking space, closet, Immediate Available, A quiet residential area, Two-sided lighting, Sorting, Single person consultation, Unnecessary brokerage fees, Two tenants consultation, Security shutters, Entrance hall, Vinyl flooring, Housing 1 between a half, Flat to the station, Window in the kitchen, 2 Station Available, Southwestward, BS, Deposit ・ Key money unnecessary バストイレ別、バルコニー、エアコン、ガスコンロ対応、フローリング、シャワー付洗面台、室内洗濯置、陽当り良好、シューズボックス、角住戸、脱衣所、駐輪場、押入、即入居可、閑静な住宅地、2面採光、振分、単身者相談、仲介手数料不要、二人入居相談、防犯シャッター、玄関ホール、クッションフロア、収納1間半、駅まで平坦、キッチンに窓、2駅利用可、南西向き、BS、敷金・礼金不要 |
Property name 物件名 | | Rental housing of Edogawa-ku, Tokyo Matsumoto 1 Shinkoiwa Station [Rental apartment ・ Apartment] information Property Details 東京都江戸川区松本1 新小岩駅の賃貸住宅[賃貸マンション・アパート]情報 物件詳細 | Transportation facilities 交通機関 | | JR Sobu Line / Shinkoiwa walk 22 minutes
JR Sobu Line / Koiwa walk 32 minutes
Toei Shinjuku Line / Ichinoe walk 43 minutes JR総武線/新小岩 歩22分
JR総武線/小岩 歩32分
都営新宿線/一之江 歩43分
| Floor plan details 間取り詳細 | | Sum 6 Hiroshi 6 DK8 和6 洋6 DK8 | Construction 構造 | | Light-gauge steel 軽量鉄骨 | Story 階建 | | 1st floor / 2-story 1階/2階建 | Built years 築年月 | | August 1995 1995年8月 | Nonlife insurance 損保 | | 10,000 yen per year 1万円1年 | Parking lot 駐車場 | | Site 15000 yen 敷地内15000円 | Move-in 入居 | | Immediately 即 | Trade aspect 取引態様 | | Mediation 仲介 | Conditions 条件 | | Single person Allowed / Two people Available / Children Allowed 単身者可/二人入居可/子供可 | Property code 取り扱い店舗物件コード | | 5051372 5051372 | Total units 総戸数 | | 6 units 6戸 | Intermediate fee 仲介手数料 | | Unnecessary 不要 | Remarks 備考 | | 480m to Summit / 320m to Matsumoto nursery / Patrol management / House Studio (Sekisui House) Construction Rent サミットまで480m/松本保育園まで320m/巡回管理/ハウスメーカー(積水ハウス)施工賃貸物件 | Area information 周辺情報 | | Seven-Eleven 1800m up (convenience store) up to 400m Papas 470m Edogawa ward office until the (drug store) to the 850m summit (Super) (office) until 1700m Shinkoiwa Station south exit (Other) セブンイレブン(コンビニ)まで400mぱぱす(ドラッグストア)まで850mサミット(スーパー)まで470m江戸川区役所(役所)まで1700m新小岩駅南口(その他)まで1800m |
Building appearance建物外観 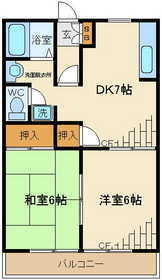
Living and room居室・リビング 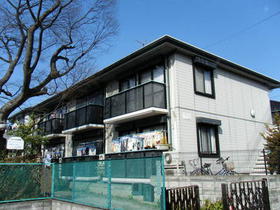
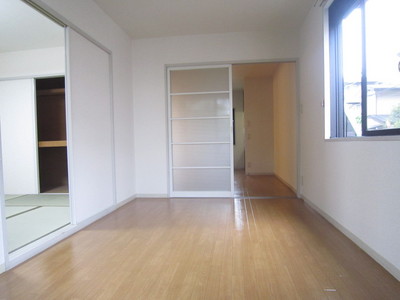 Corner room two-sided lighting
角部屋2面採光
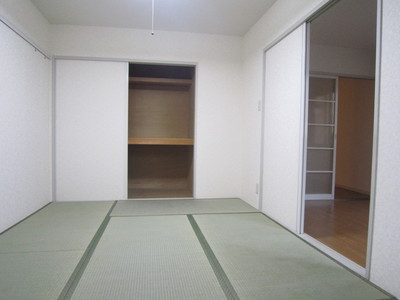 Room with a shutter shutters
シャッター雨戸付きのお部屋
Kitchenキッチン 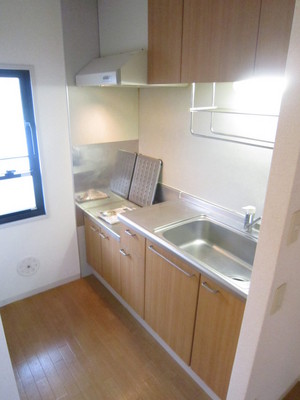 Two-burner gas stove installation Allowed ・ Yes window
2口ガスコンロ設置可・窓あり
Bathバス 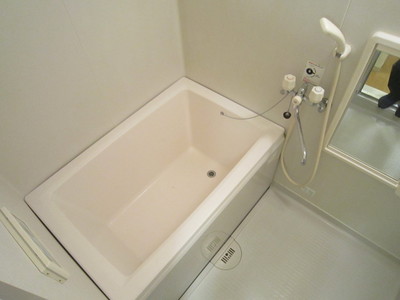 Bus toilet by
バストイレ別
Toiletトイレ 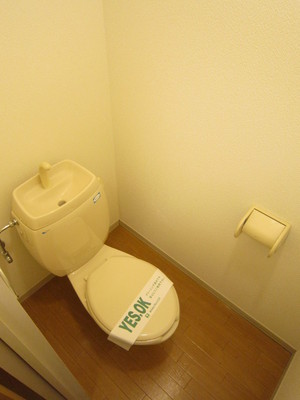 With the top shelf
上部棚付き
Receipt収納 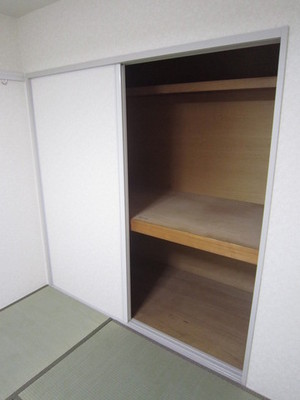 Spacious storage
広々収納
Washroom洗面所 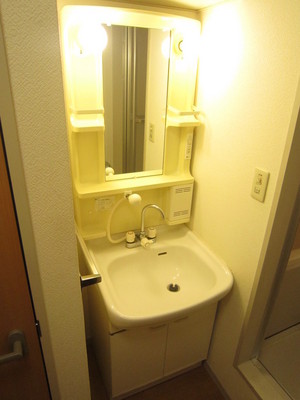 Undressing space ・ Independent wash basin
脱衣スペース・独立洗面台
Other Equipmentその他設備 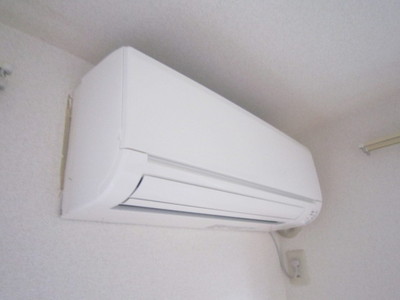 Of course, air-conditioned
もちろんエアコン付き
Entrance玄関 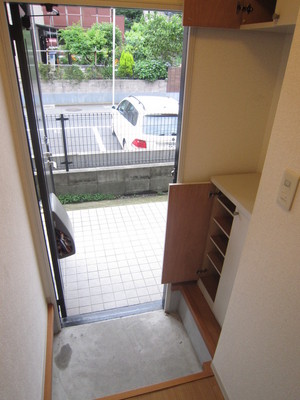 Entrance with a shoe box
シューズボックス付き玄関
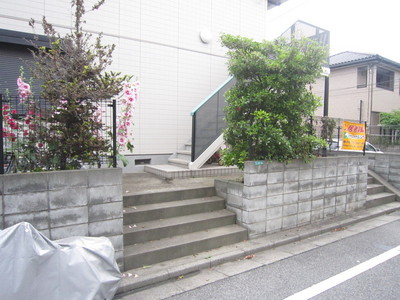 Bicycle parking sloped entrance
駐輪スロープ付きエントランス
Other common areasその他共有部分 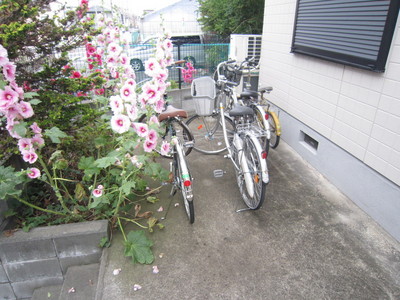 Bicycle-parking space
駐輪場
Supermarketスーパー 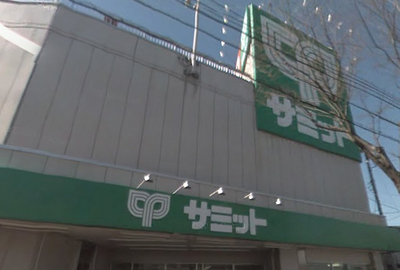 470m to Summit (super)
サミット(スーパー)まで470m
Convenience storeコンビニ 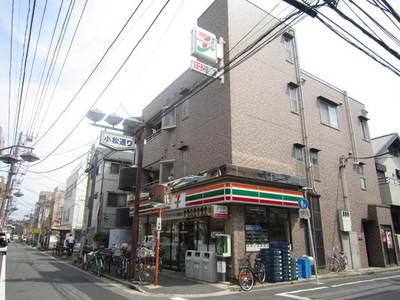 Seven-Eleven (convenience store) to 400m
セブンイレブン(コンビニ)まで400m
Dorakkusutoaドラックストア 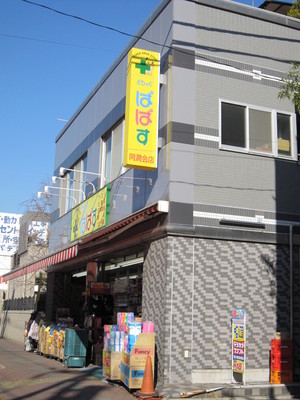 Papas 850m until (drugstore)
ぱぱす(ドラッグストア)まで850m
Government office役所 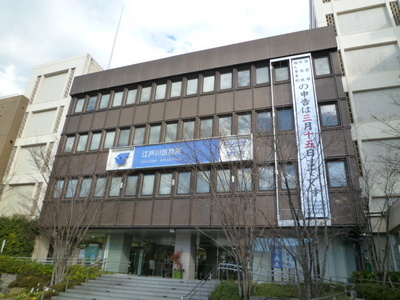 1700m to Edogawa ward office (government office)
江戸川区役所(役所)まで1700m
Otherその他 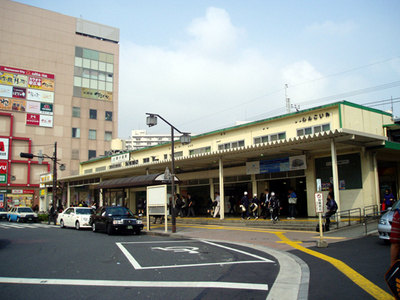 1800m until Shinkoiwa Station south exit (Other)
新小岩駅南口(その他)まで1800m
Location
|



















