Rentals » Kanto » Tokyo » Edogawa
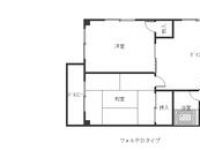 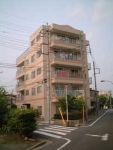
| Railroad-station 沿線・駅 | | JR Sobu Line / Koiwa JR総武線/小岩 | Address 住所 | | Edogawa-ku, Tokyo Nishikoiwa 2 東京都江戸川区西小岩2 | Walk 徒歩 | | 9 minutes 9分 | Rent 賃料 | | 89,500 yen 8.95万円 | Security deposit 敷金 | | 89,500 yen 8.95万円 | Floor plan 間取り | | 2DK 2DK | Occupied area 専有面積 | | 43.2 sq m 43.2m2 | Direction 向き | | West 西 | Type 種別 | | Mansion マンション | Year Built 築年 | | Built 16 years 築16年 | | Forte フォルテ |
| Corner room ・ Three-sided opening is a bright room ・ Water-saving shower head installation 角部屋・三面開口明るいお部屋です・節水シャワーヘッド設置 |
| Air conditioning new ・ Kindergarten 1 minute 50m nursery 1 minute 70m elementary school two minutes 150m ・ Pasting outer wall tile ・ Dining 9 tatami ・ Flooring ・ Bicycle-parking space ・ On-site parking space Yes ・ Hope Tokyo Sky Tree from balcony ・ Room share negotiable エアコン新設・幼稚園1分50m保育園1分70m小学校2分150m・外壁タイル貼・ダイニング9畳・フローリング・駐輪場・敷地内駐車場空き有・バルコニーから東京スカイツリー望む・ルームシェア相談可 |
| Bus toilet by, balcony, Air conditioning, closet, Flooring, Indoor laundry location, Shoe box, Dressing room, Elevator, Seperate, Bicycle-parking space, closet, Optical fiber, Outer wall tiling, With lighting, Single person consultation, Deposit 1 month, Two tenants consultation, Flat to the station, Window in the kitchen, Good view, Room share consultation, Fireproof structure, 3 direction dwelling unit, Earthquake-resistant structure, Within a 10-minute walk station, No upper floor, City gas, Door to the washroom, BS, Interior renovation after the pass, Key money one month, Guarantee company Available バストイレ別、バルコニー、エアコン、クロゼット、フローリング、室内洗濯置、シューズボックス、脱衣所、エレベーター、洗面所独立、駐輪場、押入、光ファイバー、外壁タイル張り、照明付、単身者相談、敷金1ヶ月、二人入居相談、駅まで平坦、キッチンに窓、眺望良好、ルームシェア相談、耐火構造、3方角住戸、耐震構造、駅徒歩10分以内、上階無し、都市ガス、洗面所にドア、BS、内装リフォーム後渡、礼金1ヶ月、保証会社利用可 |
Property name 物件名 | | Rental housing of Edogawa-ku, Tokyo Nishikoiwa 2 Koiwa Station [Rental apartment ・ Apartment] information Property Details 東京都江戸川区西小岩2 小岩駅の賃貸住宅[賃貸マンション・アパート]情報 物件詳細 | Transportation facilities 交通機関 | | JR Sobu Line / Koiwa walk 9 minutes JR総武線/小岩 歩9分
| Floor plan details 間取り詳細 | | Sum 6 Hiroshi 6 DK9 和6 洋6 DK9 | Construction 構造 | | Steel frame 鉄骨 | Story 階建 | | 4th floor / 5-story 4階/5階建 | Built years 築年月 | | June 1998 1998年6月 | Nonlife insurance 損保 | | 20,000 yen two years 2万円2年 | Parking lot 駐車場 | | Site 16500 yen / Flat 置駐 敷地内16500円/平置駐 | Move-in 入居 | | Consultation 相談 | Trade aspect 取引態様 | | Mediation 仲介 | Conditions 条件 | | Two people Available / Children Allowed / Room share consultation 二人入居可/子供可/ルームシェア相談 | Balcony area バルコニー面積 | | 3.48 sq m 3.48m2 | Guarantor agency 保証人代行 | | Japan safety Available for one year 68000 yen 日本セーフティー利用可 1年間68000円 | Remarks 備考 | | Kamiisshiki 50m to kindergarten / Nishikoiwa 70m to nursery school / Renovation: 2013 December air conditioning new water-saving shower head installation 上一色幼稚園まで50m/西小岩保育園まで70m/リフォーム:平成25年12月エアコン新設節水シャワーヘッド設置 | Area information 周辺情報 | | Kamiisshiki kindergarten (kindergarten ・ 50m Nishikoiwa nursery to nursery) (kindergarten ・ 300m up to 70m of Tokyo-Mitsubishi UFJ Bank Koiwa branch until the nursery) (Bank) up to 615m Ito-Yokado Koiwa store (supermarket) up to 625m Waizumato Koiwa store (supermarket) up to 620m Seven-Eleven Nishikoiwa 3-chome (convenience store) 上一色幼稚園(幼稚園・保育園)まで50m西小岩保育園(幼稚園・保育園)まで70m三菱東京UFJ銀行小岩支店(銀行)まで615mイトーヨーカドー小岩店(スーパー)まで625mワイズマート小岩店(スーパー)まで620mセブンイレブン西小岩3丁目店(コンビニ)まで300m |
Building appearance建物外観 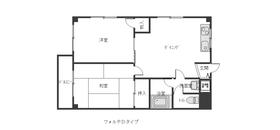
Living and room居室・リビング 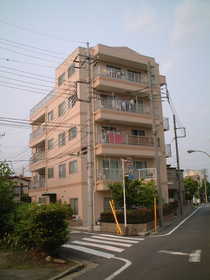
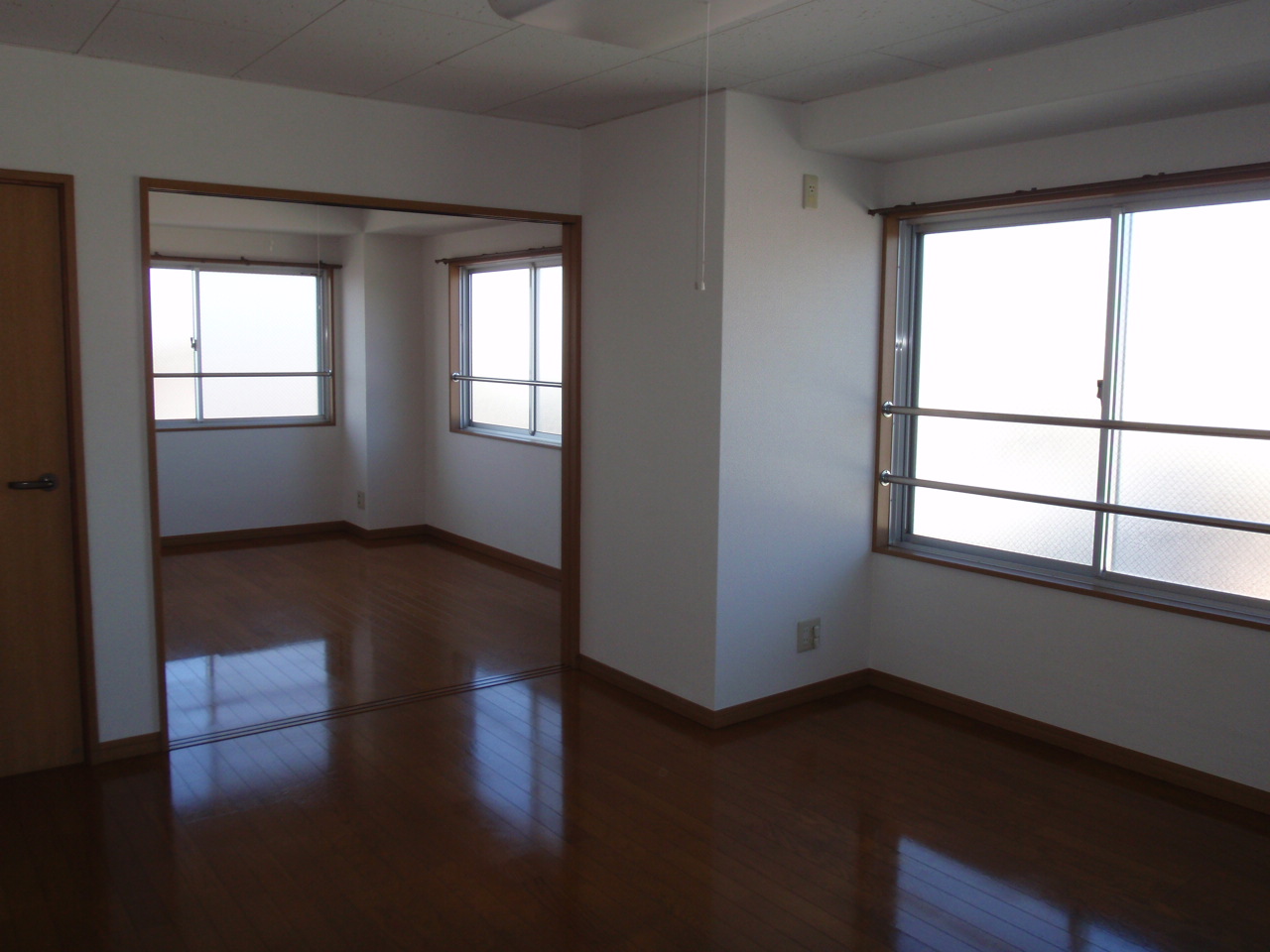
Kitchenキッチン 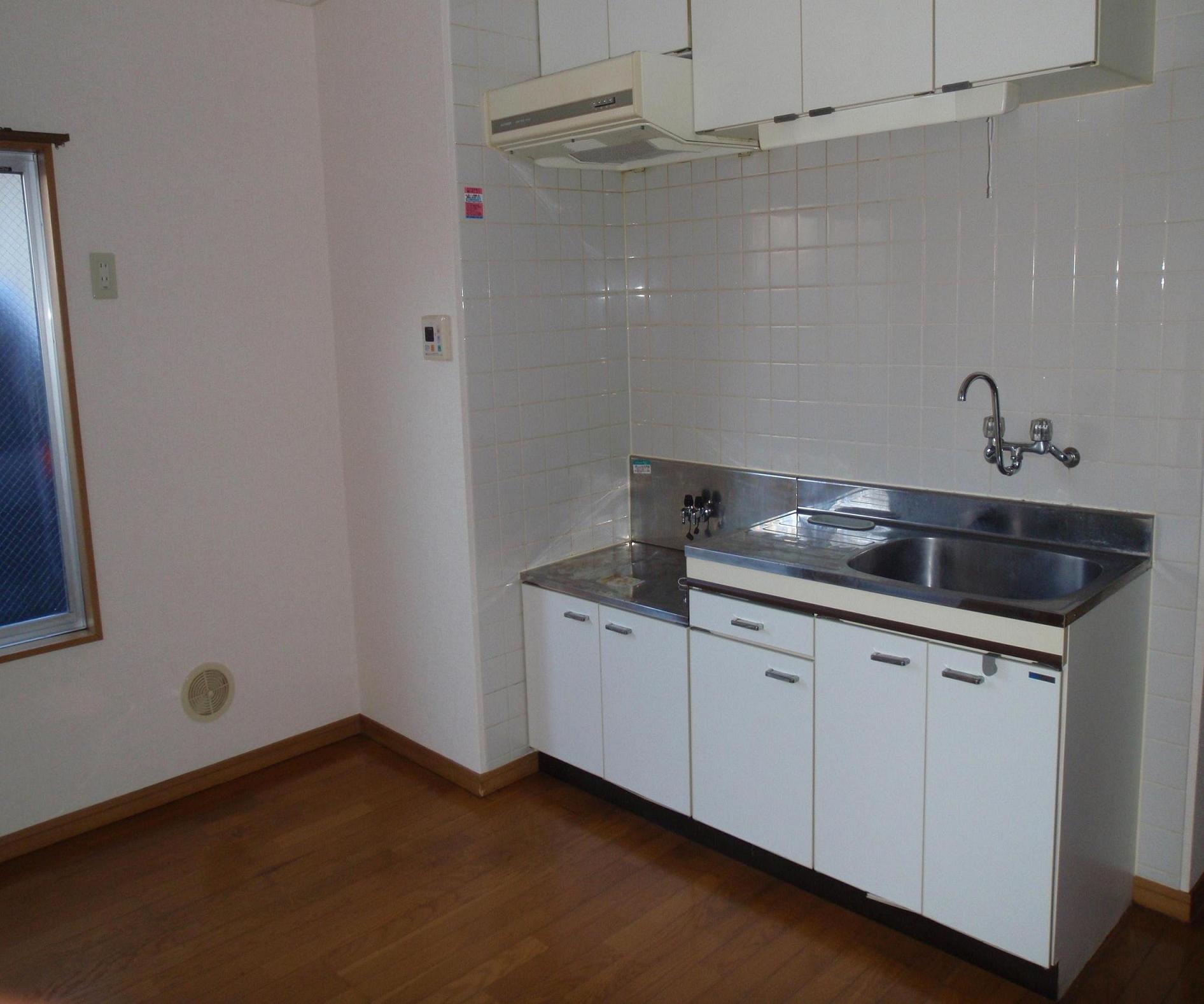
Bathバス 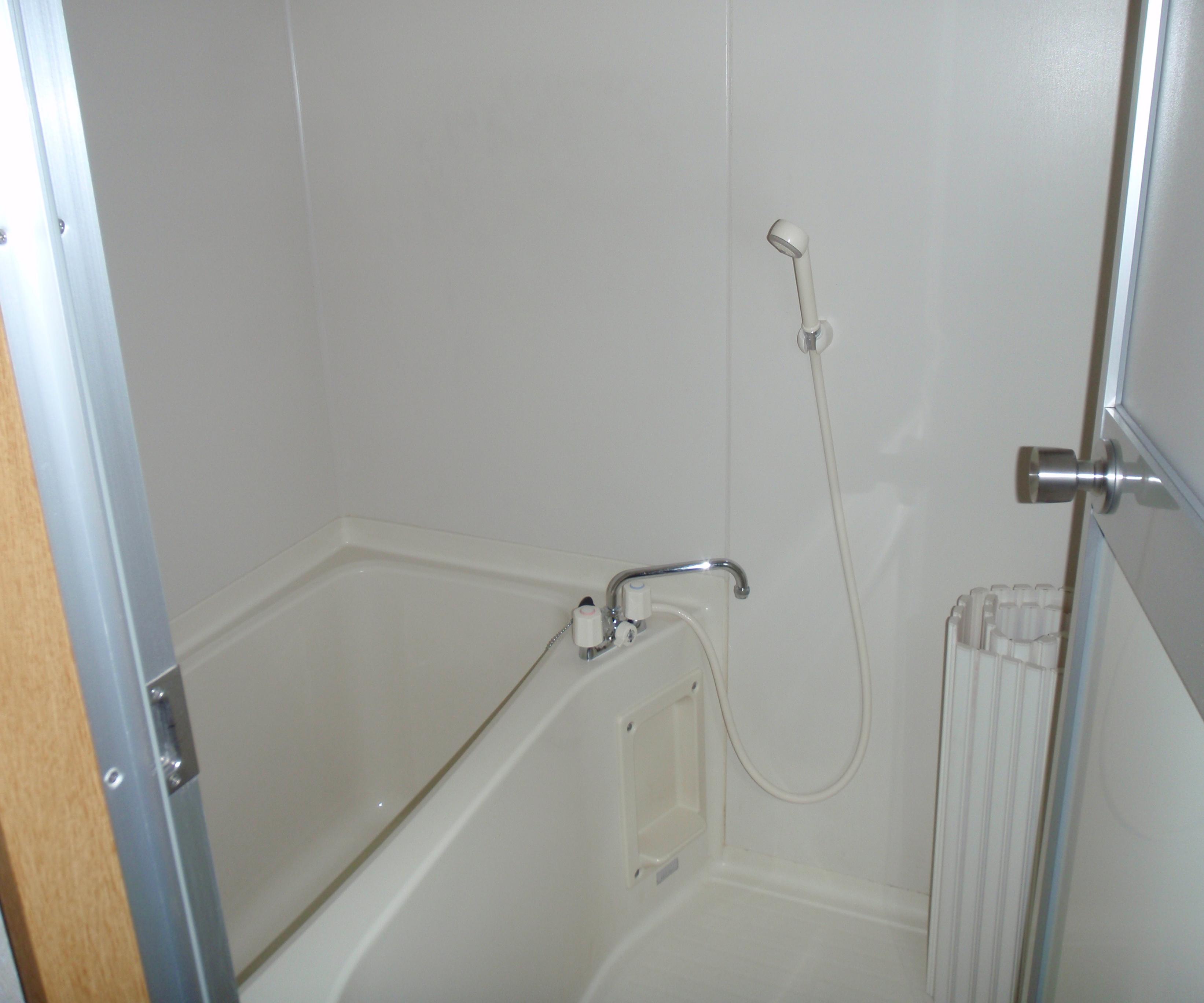
Toiletトイレ 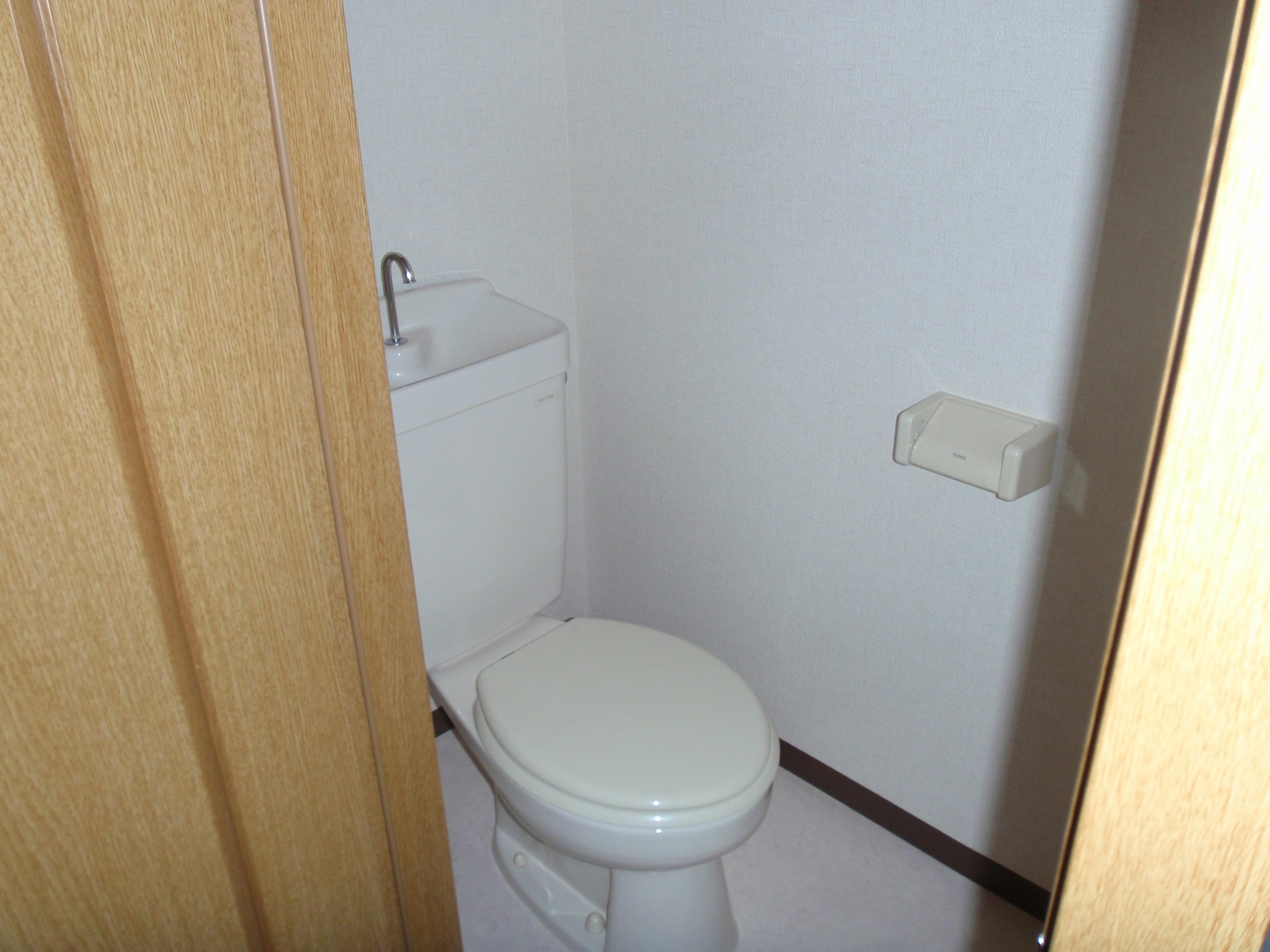
Other room spaceその他部屋・スペース 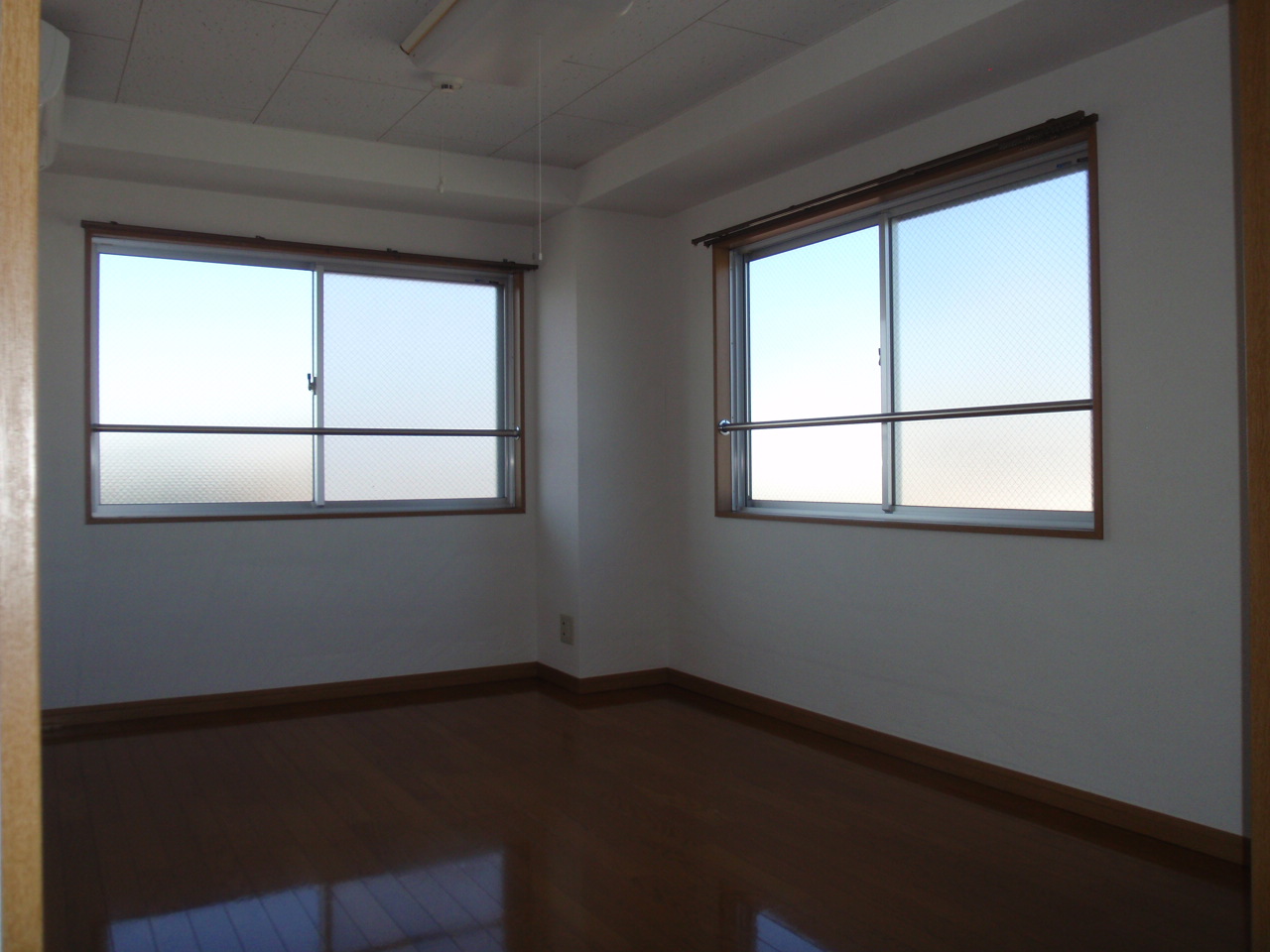 Western-style of two-sided lighting
二面採光の洋室です
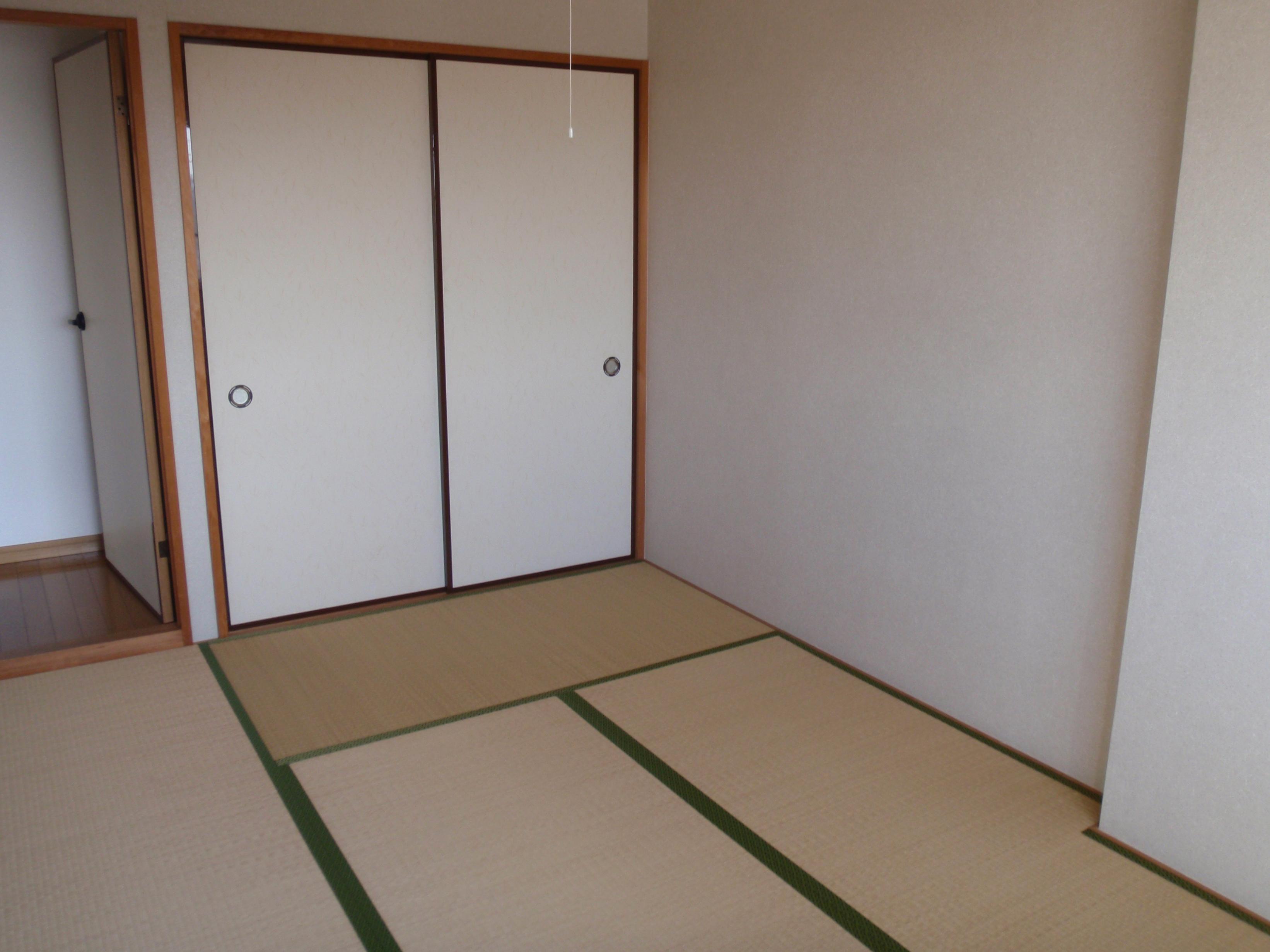
Washroom洗面所 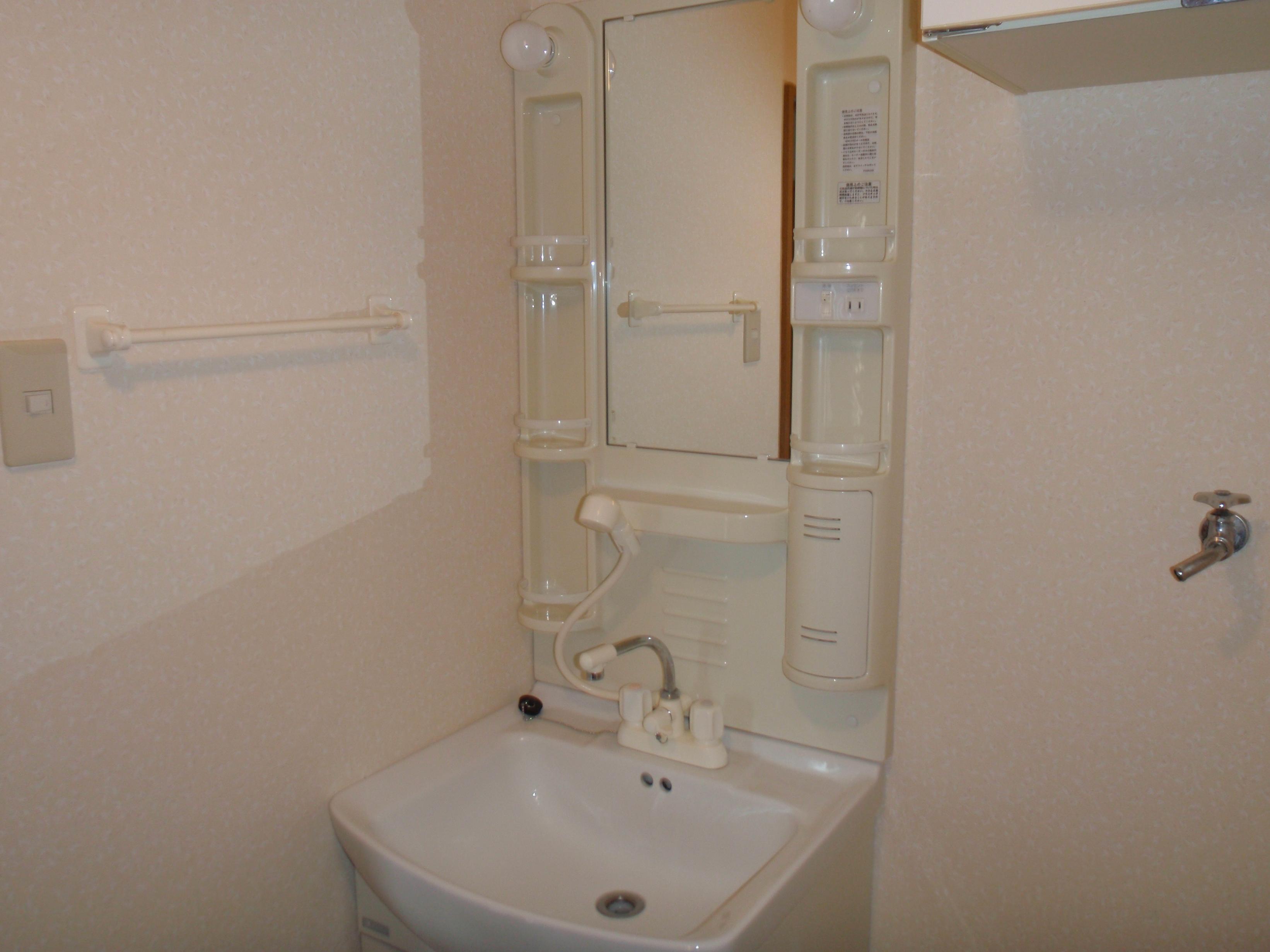
Other Equipmentその他設備 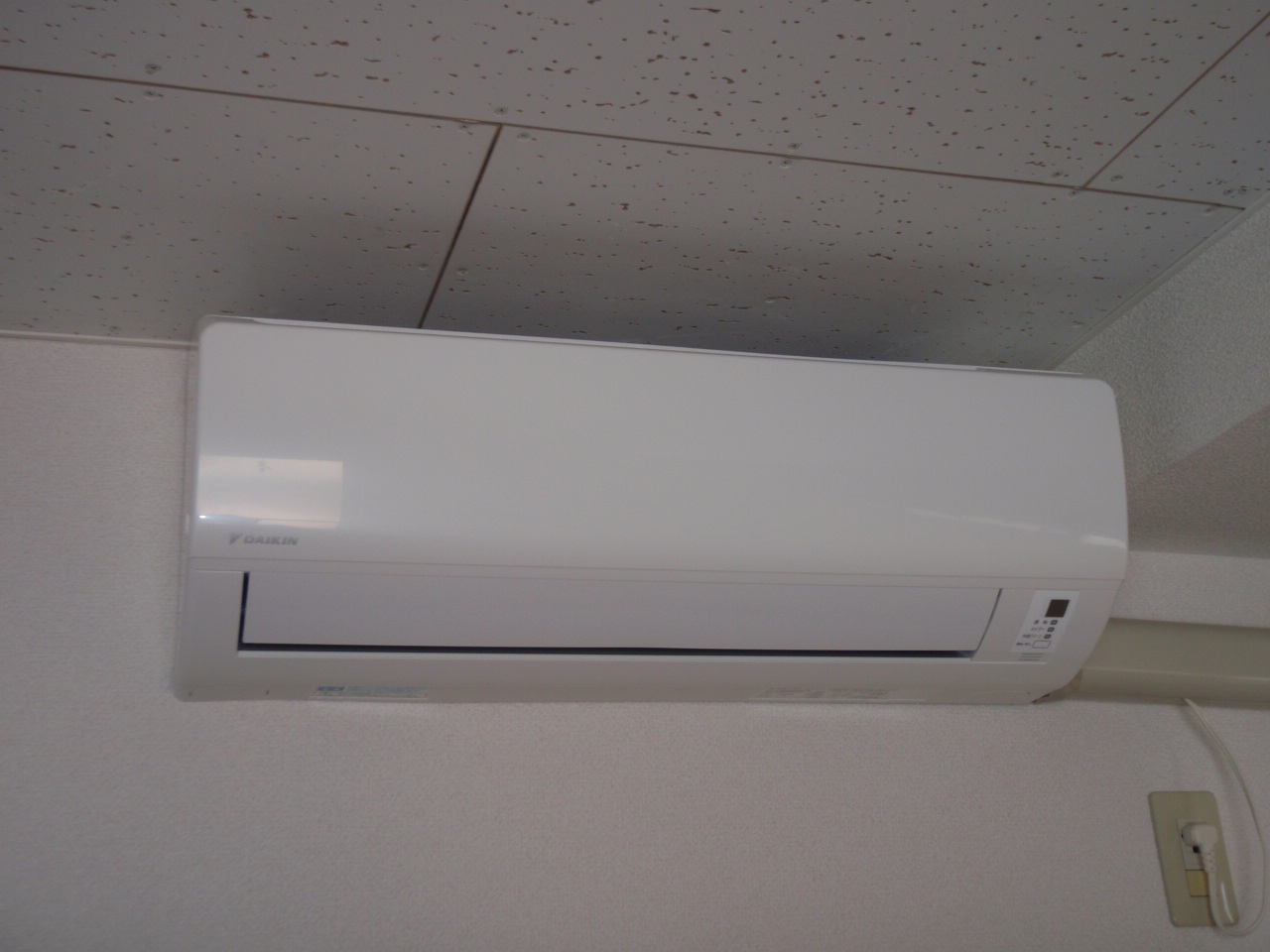 Air conditioning is a newly established
エアコン新設です
Entranceエントランス 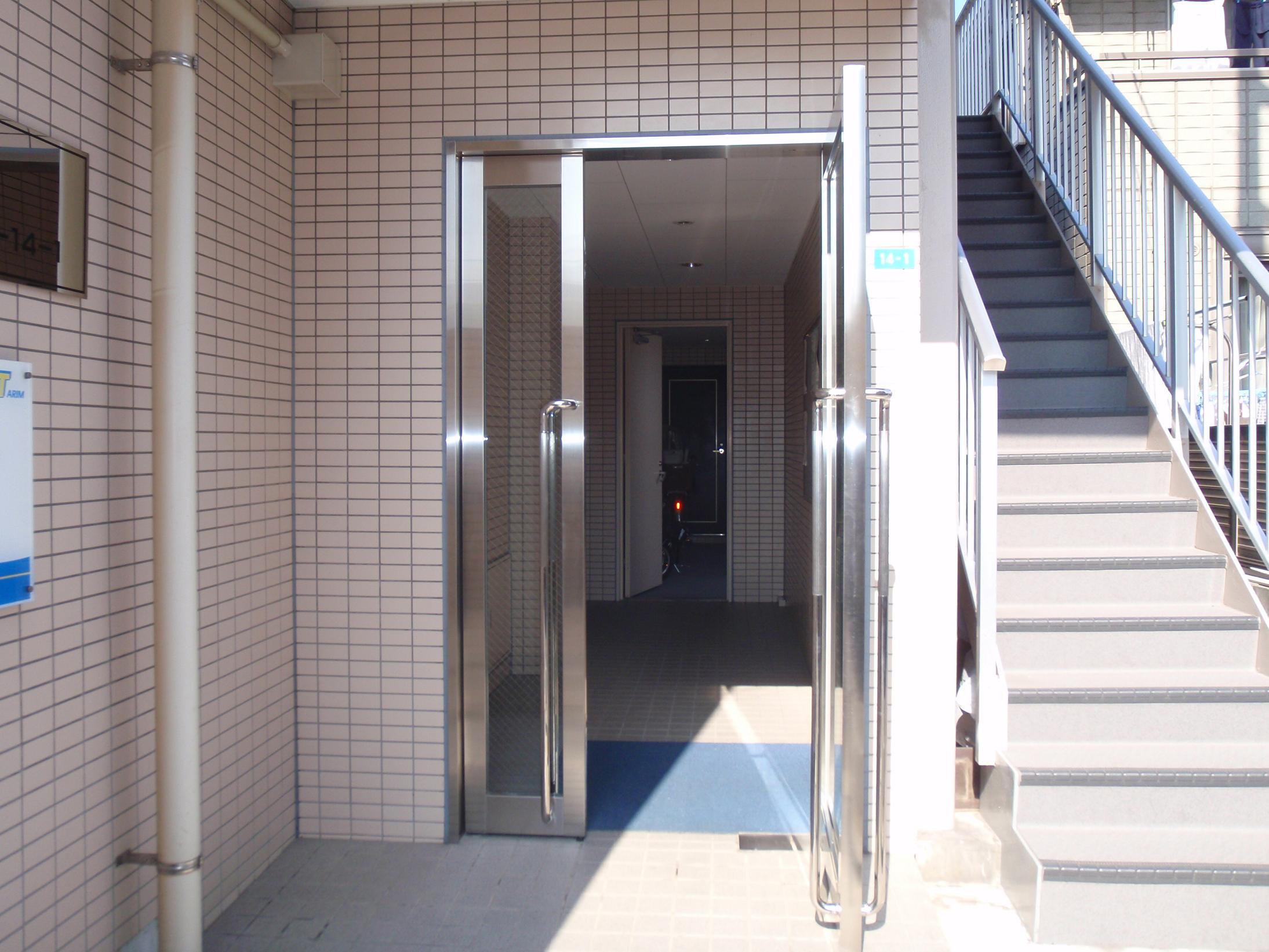
Other common areasその他共有部分 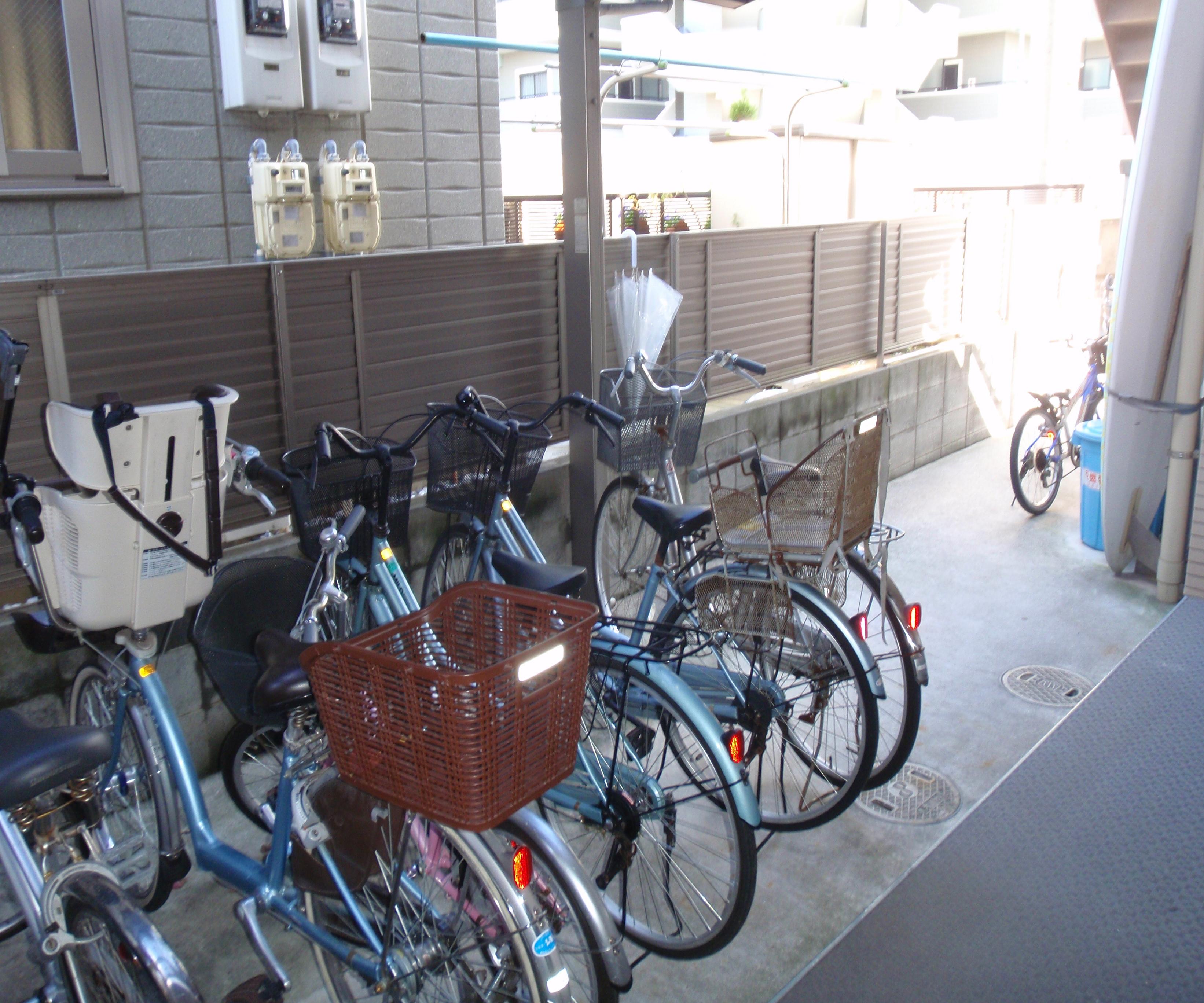
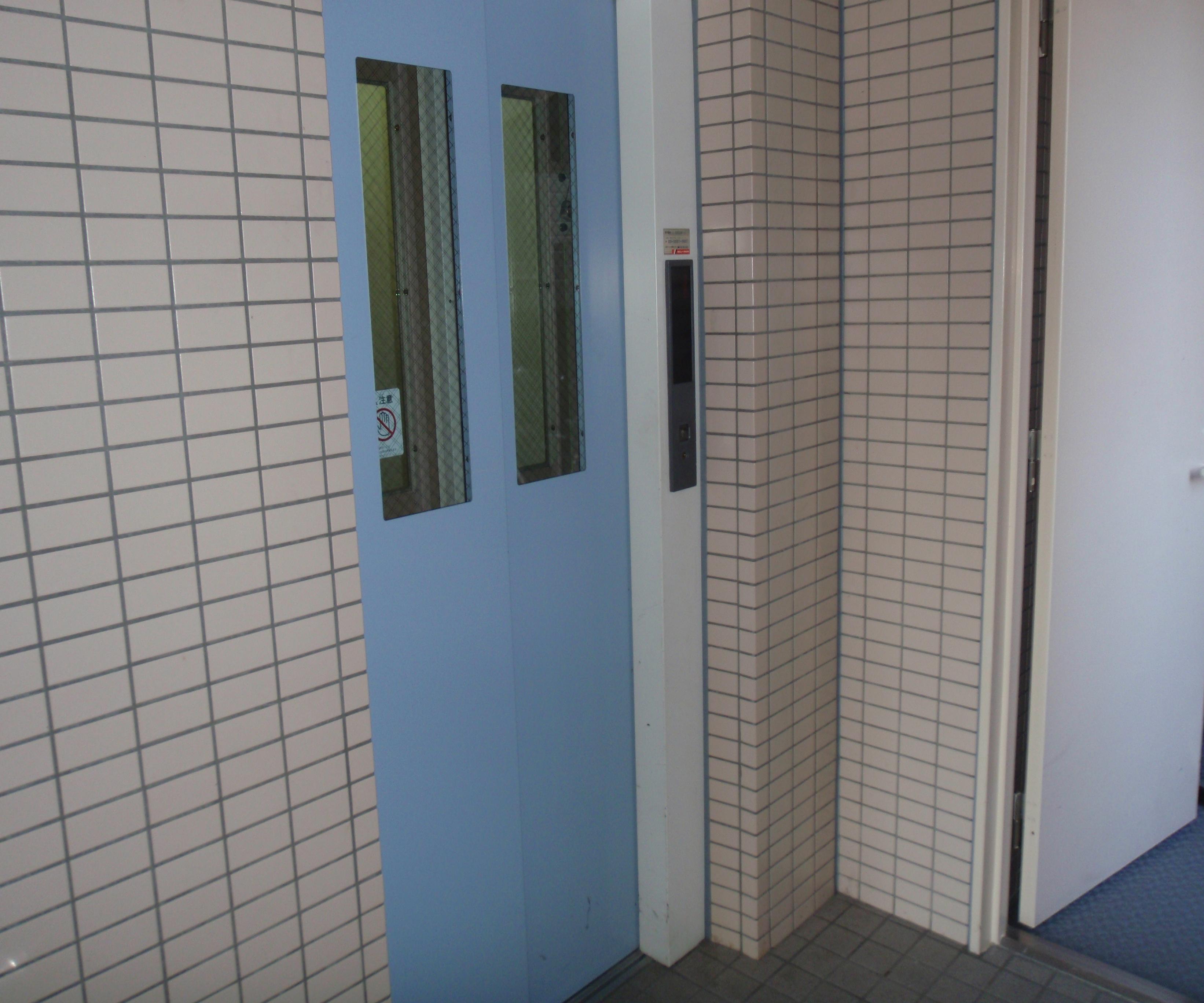
View眺望 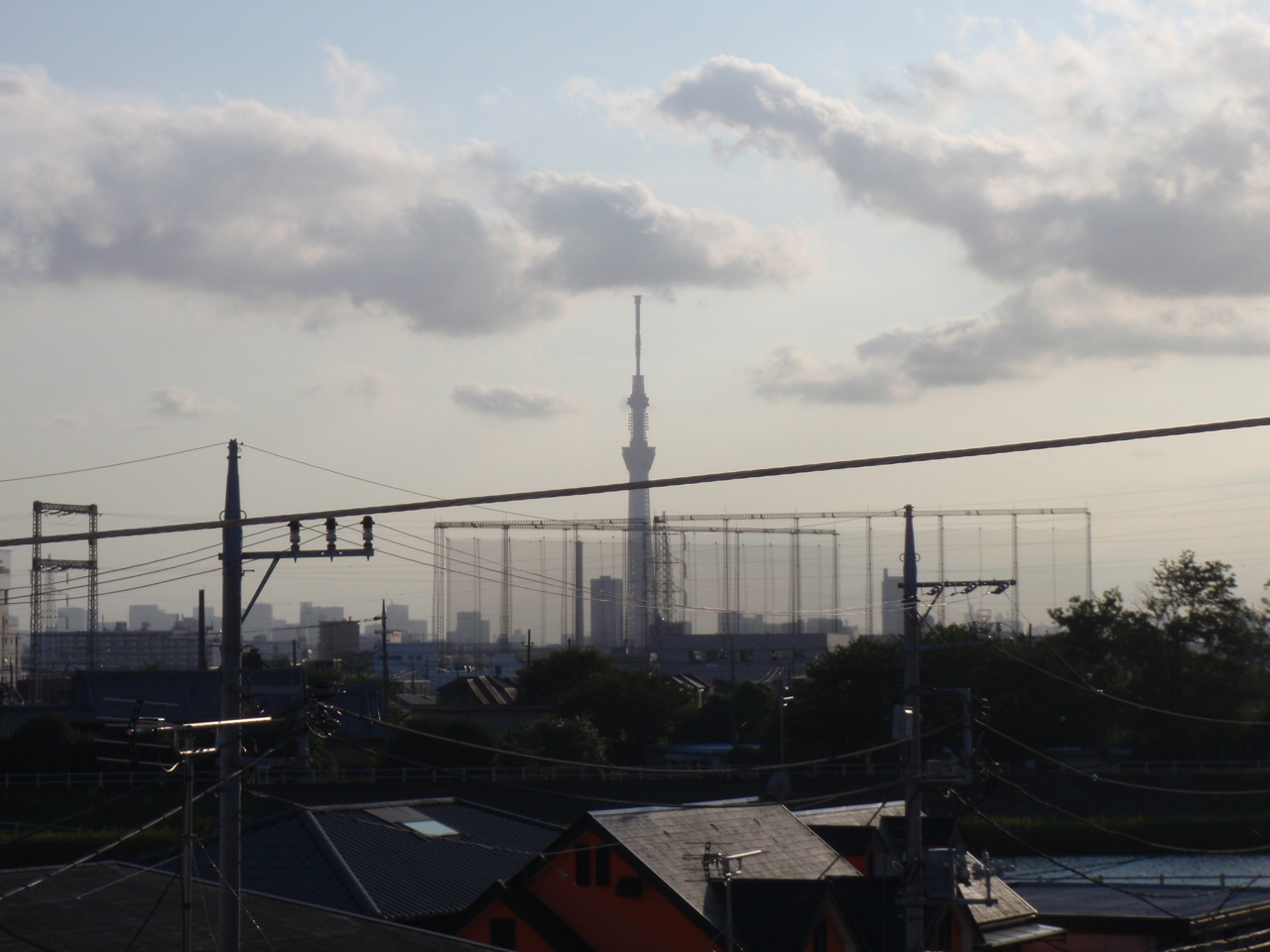 Tokyo Sky Tree You can see from the balcony
バルコニーから東京スカイツリーがご覧頂けます
Supermarketスーパー 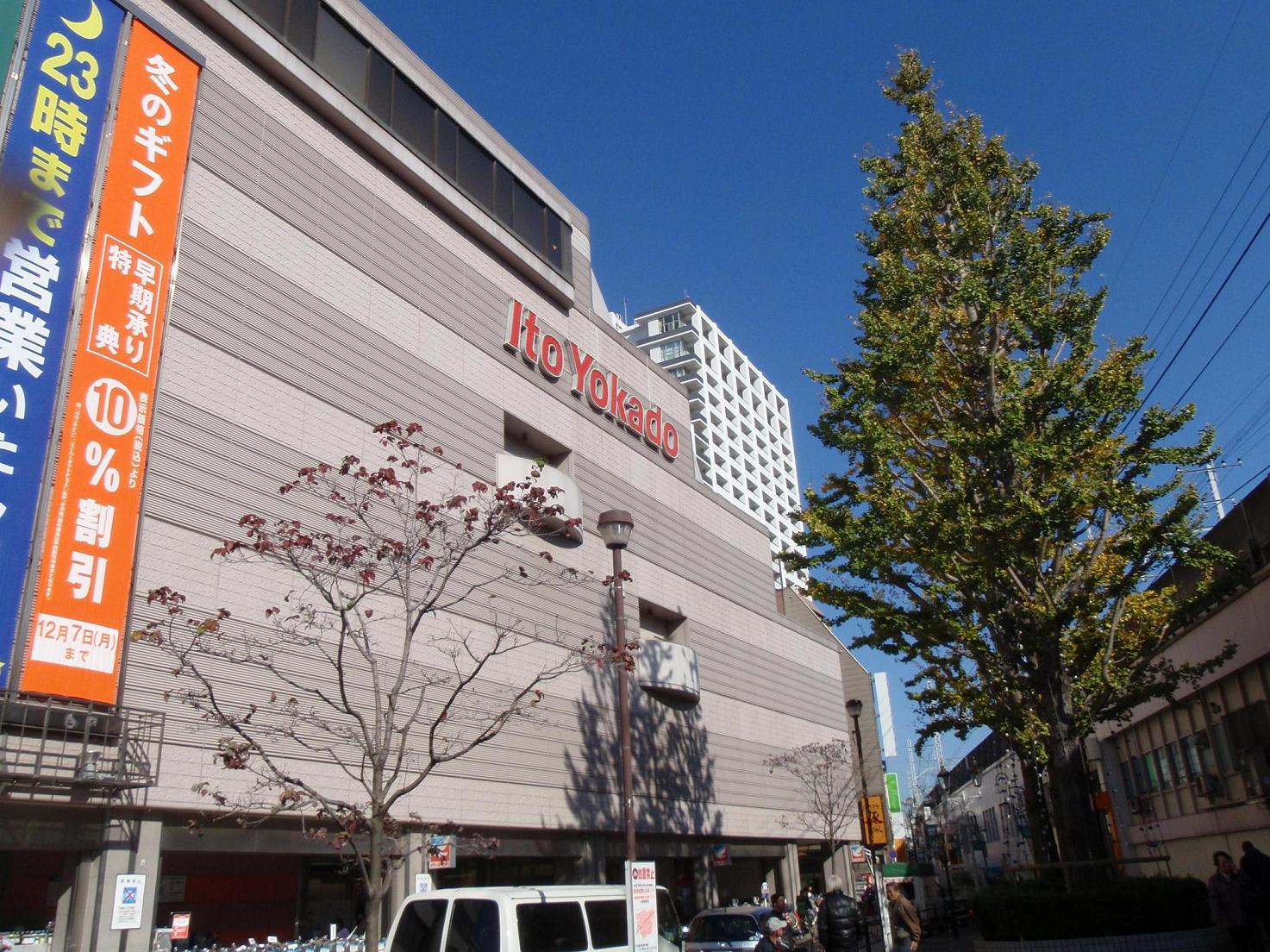 Ito-Yokado Koiwa store up to (super) 625m
イトーヨーカドー小岩店(スーパー)まで625m
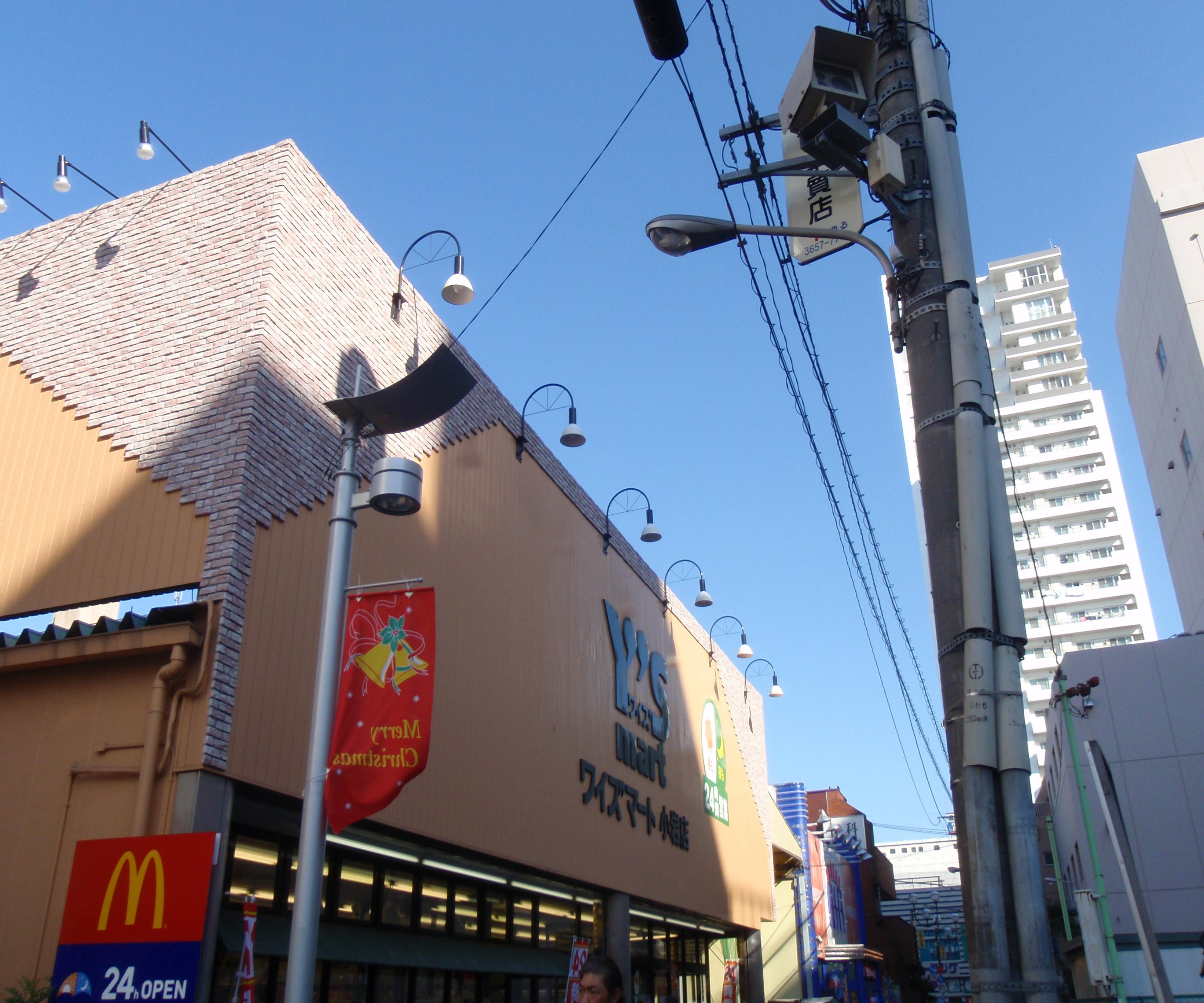 Waizumato Koiwa store up to (super) 620m
ワイズマート小岩店(スーパー)まで620m
Convenience storeコンビニ 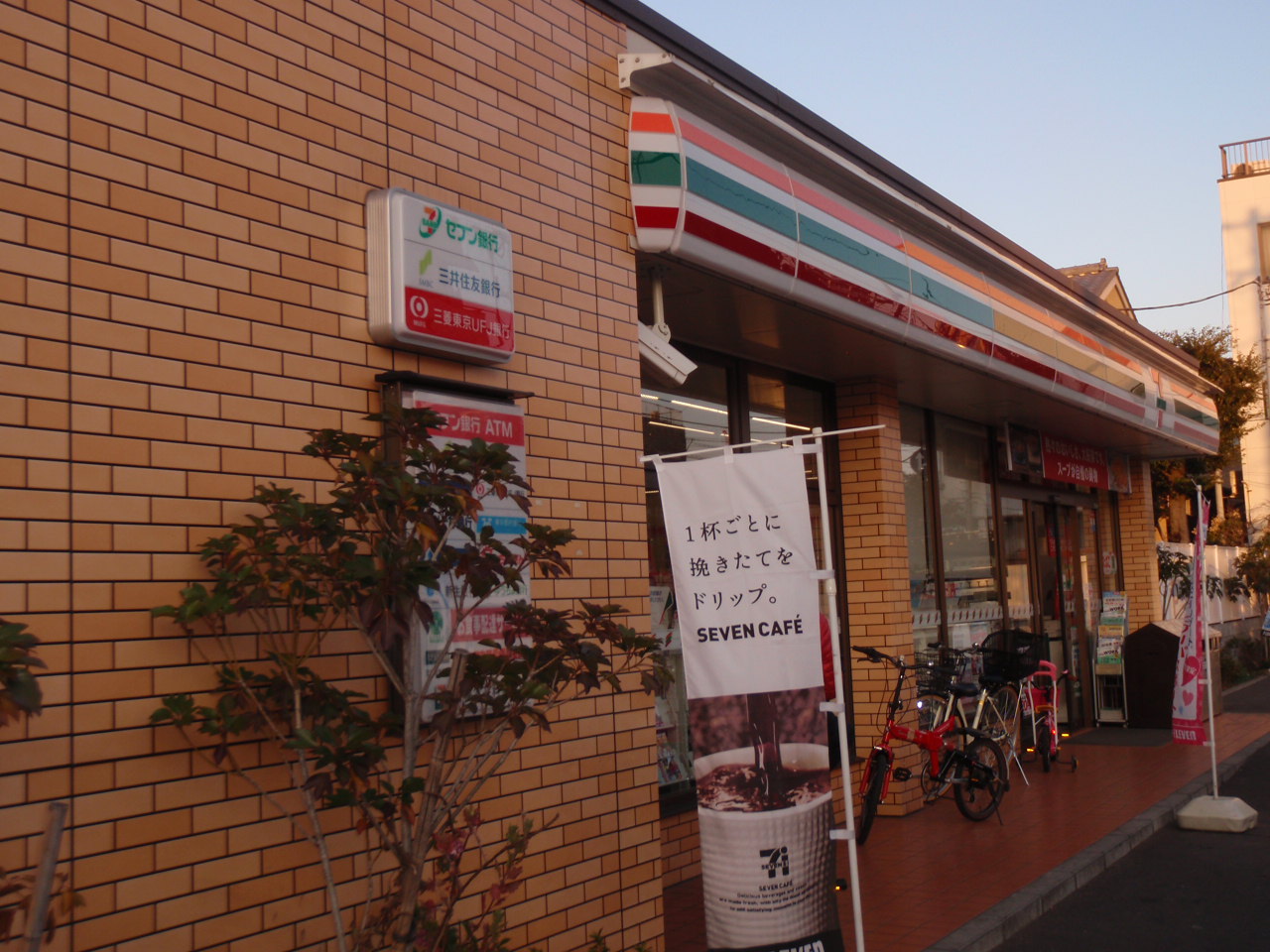 Seven-Eleven Nishikoiwa 3-chome up (convenience store) 300m
セブンイレブン西小岩3丁目店(コンビニ)まで300m
Kindergarten ・ Nursery幼稚園・保育園 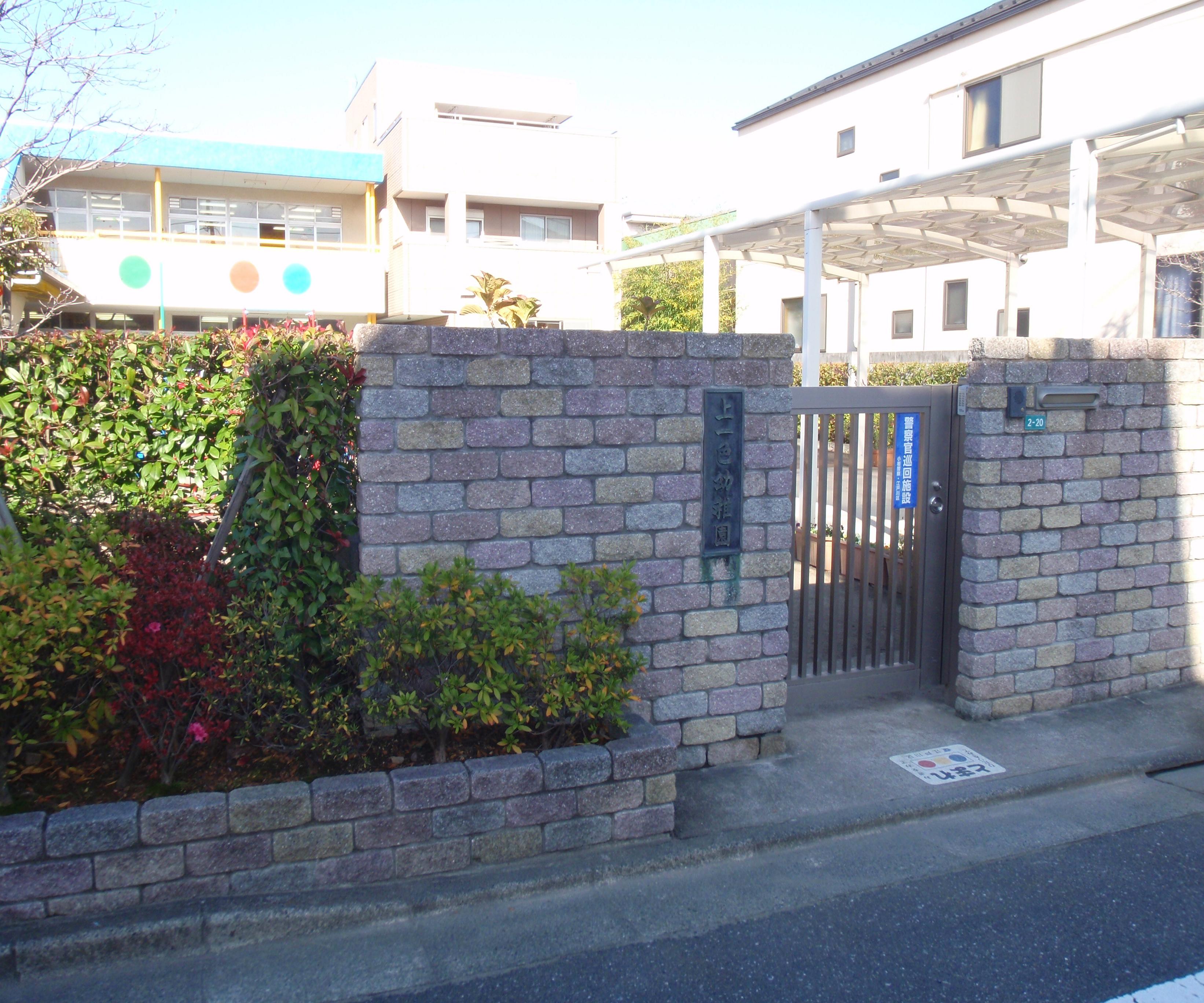 Kamiisshiki kindergarten (kindergarten ・ 50m to the nursery)
上一色幼稚園(幼稚園・保育園)まで50m
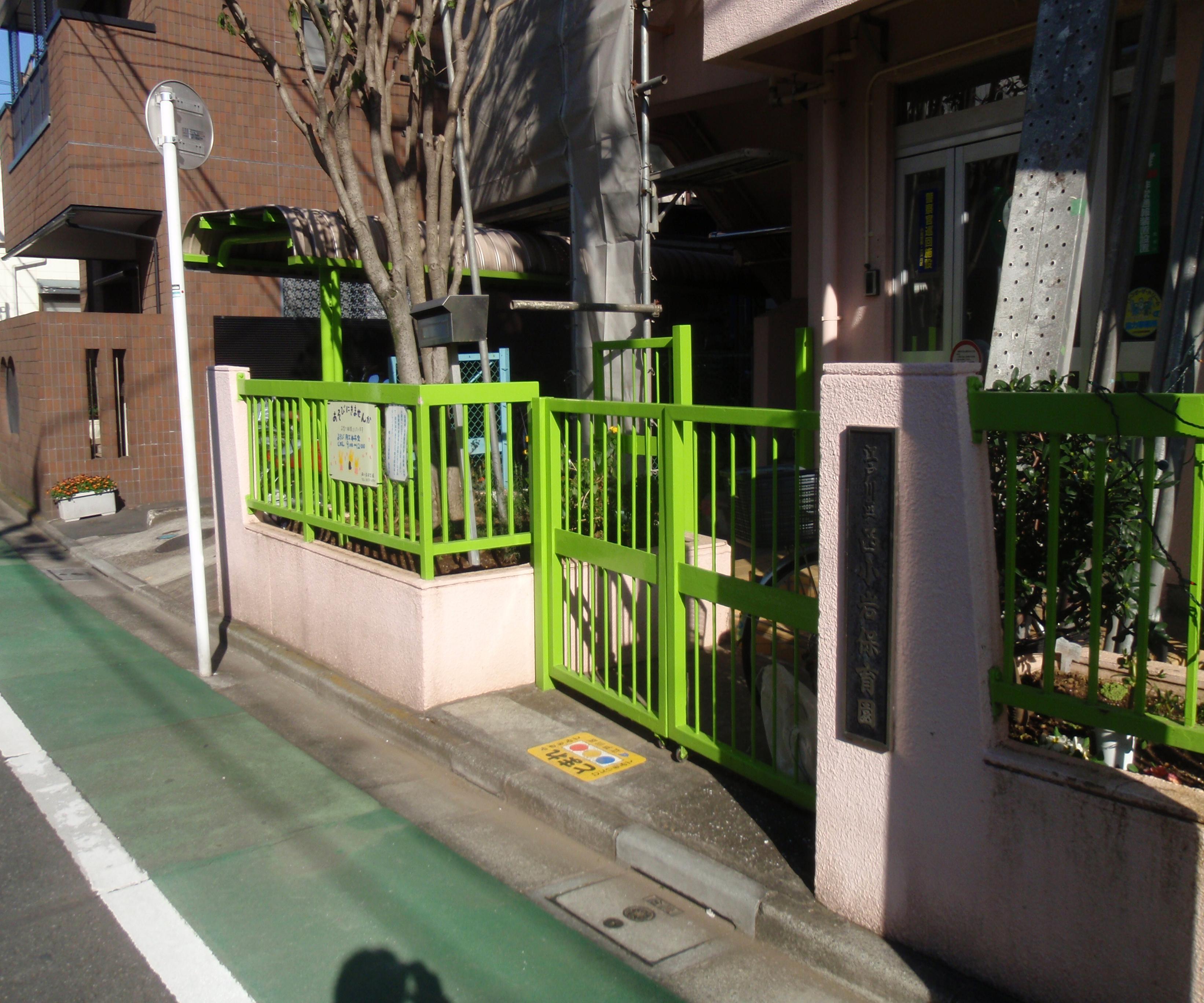 Nishikoiwa nursery school (kindergarten ・ 70m to the nursery)
西小岩保育園(幼稚園・保育園)まで70m
Bank銀行 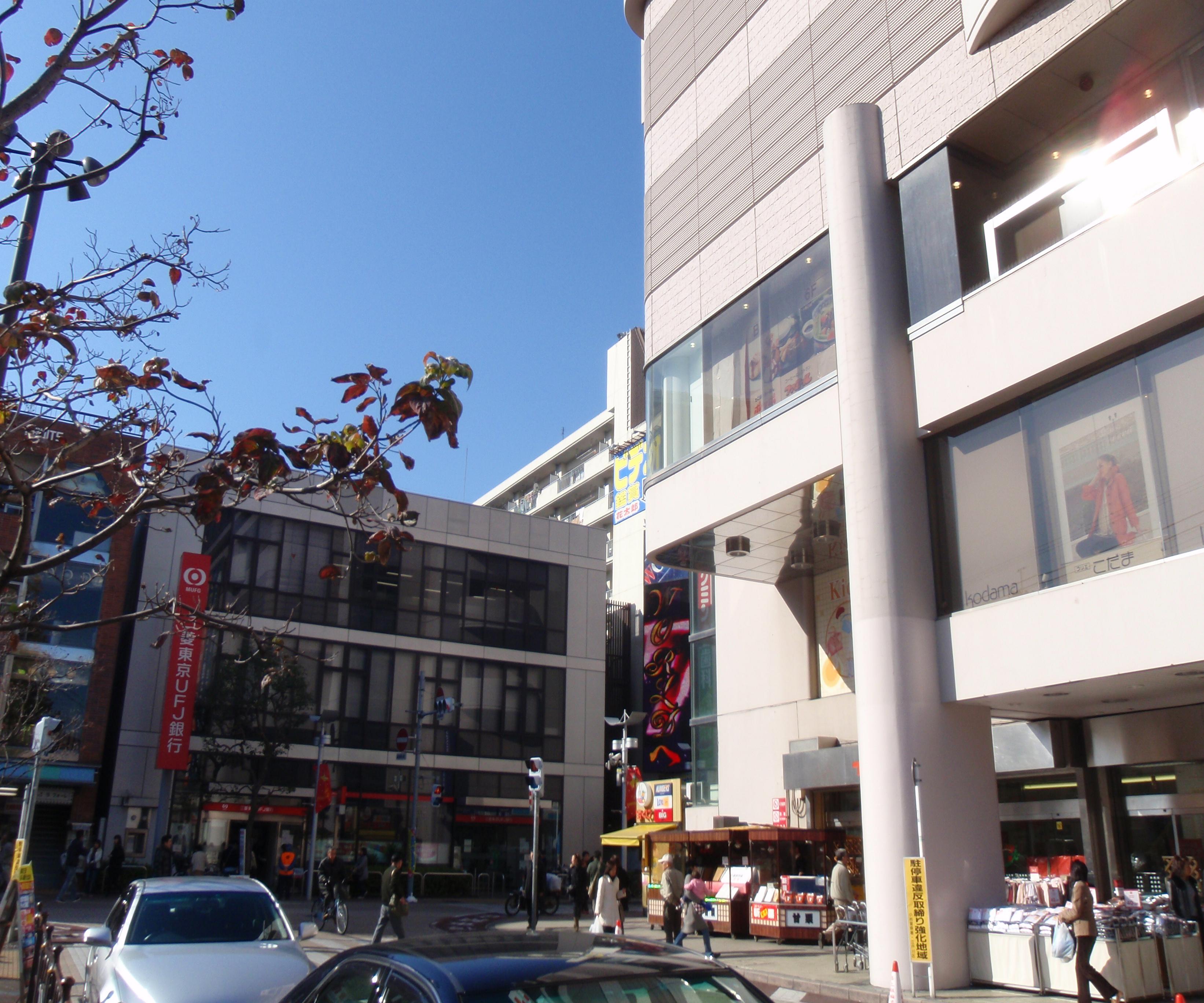 615m to Bank of Tokyo-Mitsubishi UFJ Koiwa Branch (Bank)
三菱東京UFJ銀行小岩支店(銀行)まで615m
Location
|





















