Rentals » Kanto » Tokyo » Edogawa
 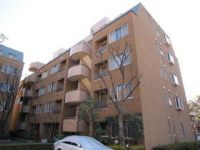
| Railroad-station 沿線・駅 | | JR Sobu Line / Shinkoiwa JR総武線/新小岩 | Address 住所 | | Edogawa-ku, Tokyo Matsushima 3 東京都江戸川区松島3 | Walk 徒歩 | | 11 minutes 11分 | Rent 賃料 | | 140,000 yen 14万円 | Management expenses 管理費・共益費 | | 10000 yen 10000円 | Key money 礼金 | | 140,000 yen 14万円 | Security deposit 敷金 | | 280,000 yen 28万円 | Floor plan 間取り | | 3SLDK 3SLDK | Occupied area 専有面積 | | 83.45 sq m 83.45m2 | Direction 向き | | South 南 | Type 種別 | | Mansion マンション | Year Built 築年 | | Built 24 years 築24年 | | Grand Court グランドコート |
| auto lock, Air conditioning, Receipt, Electric water heater, 3-neck system K オートロック、エアコン、収納、電気温水器、3口システムK |
| Sobu Line [Shinkoiwa Station] Walk 11 minutes, Spacious residence design 総武線【新小岩駅】徒歩11分、広々とした居住設計 |
| Bus toilet by, balcony, Air conditioning, Gas stove correspondence, closet, auto lock, Indoor laundry location, Yang per good, Shoe box, System kitchen, Facing south, Corner dwelling unit, Dressing room, Elevator, Seperate, Bicycle-parking space, Optical fiber, Outer wall tiling, Immediate Available, A quiet residential area, Two-sided lighting, Stand-alone kitchen, All room storage, With grill, All room Western-style, Sorting, Two tenants consultation, Entrance hall, LDK15 tatami mats or more, Dimple key, Flat to the station, Deposit 2 months, Musical Instruments consultation, Storeroom, Closet 3 places, On-site trash Storage, The area occupied 25 square meters or more, Entrance storage, BS バストイレ別、バルコニー、エアコン、ガスコンロ対応、クロゼット、オートロック、室内洗濯置、陽当り良好、シューズボックス、システムキッチン、南向き、角住戸、脱衣所、エレベーター、洗面所独立、駐輪場、光ファイバー、外壁タイル張り、即入居可、閑静な住宅地、2面採光、独立型キッチン、全居室収納、グリル付、全居室洋室、振分、二人入居相談、玄関ホール、LDK15畳以上、ディンプルキー、駅まで平坦、敷金2ヶ月、楽器相談、納戸、クロゼット3ヶ所、敷地内ごみ置き場、専有面積25坪以上、玄関収納、BS |
Property name 物件名 | | Rental housing of Edogawa-ku, Tokyo Matsushima 3 Shinkoiwa Station [Rental apartment ・ Apartment] information Property Details 東京都江戸川区松島3 新小岩駅の賃貸住宅[賃貸マンション・アパート]情報 物件詳細 | Transportation facilities 交通機関 | | JR Sobu Line / Shinkoiwa walk 11 minutes
Toei Shinjuku Line / Higashi-Ojima walk 41 minutes
Toei Shinjuku Line / Ayumi Funabori 45 minutes JR総武線/新小岩 歩11分
都営新宿線/東大島 歩41分
都営新宿線/船堀 歩45分
| Floor plan details 間取り詳細 | | Hiroshi 6.4 Hiroshi 5.1 Hiroshi 4.5 LDK17.4 closet 3 洋6.4 洋5.1 洋4.5 LDK17.4 納戸 3 | Construction 構造 | | Rebar Con 鉄筋コン | Story 階建 | | 1st floor / 5-story 1階/5階建 | Built years 築年月 | | 5 May 1990 1990年5月 | Nonlife insurance 損保 | | 20,000 yen two years 2万円2年 | Parking lot 駐車場 | | Site 31500 yen 敷地内31500円 | Move-in 入居 | | Immediately 即 | Trade aspect 取引態様 | | Mediation 仲介 | Conditions 条件 | | Two people Available / Children Allowed / Musical Instruments consultation 二人入居可/子供可/楽器相談 | Property code 取り扱い店舗物件コード | | 3283127 3283127 | Total units 総戸数 | | 17 units 17戸 | Guarantor agency 保証人代行 | | Required in the case of Japan safety use 必 individual contract 日本セーフティー利用必 個人契約の場合は必須 | Remarks 備考 | | 40m to Lawson / Until Tajima 230m / Children's park adjacent / 1F Matsushima post office / Resident management / Elevator, Independent wash basin, Shoe box, balcony ローソンまで40m/たじままで230m/児童公園隣接/1F松島郵便局/常駐管理/エレベーター、独立洗面台、シューズボックス、バルコニー | Area information 周辺情報 | | Picasso 490m to 700m Summit to 750m Co-op Tokyo to (other) (Super) (super) up to 1200m Lumiere shopping street (super) ピカソ(その他)まで750mコープ東京(スーパー)まで700mサミット(スーパー)まで1200mルミエール商店街(スーパー)まで490m |
Building appearance建物外観 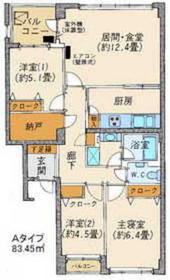
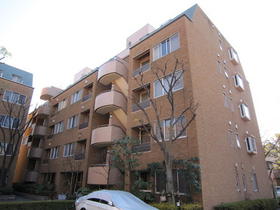
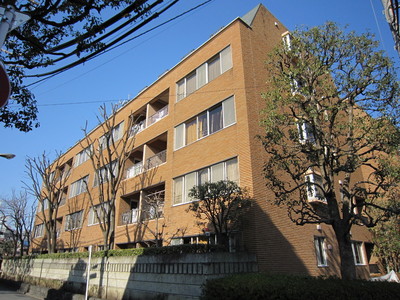
Living and room居室・リビング 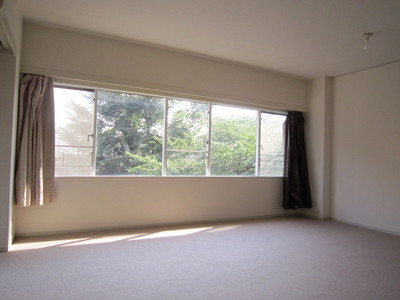 Western-style 12.4 Pledge
洋室12.4帖
Kitchenキッチン 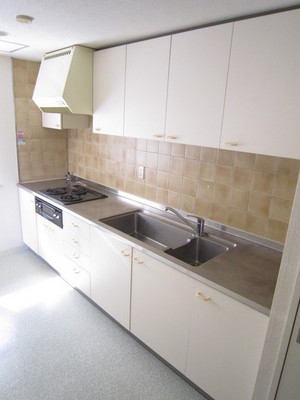 System kitchen
システムキッチン
Bathバス 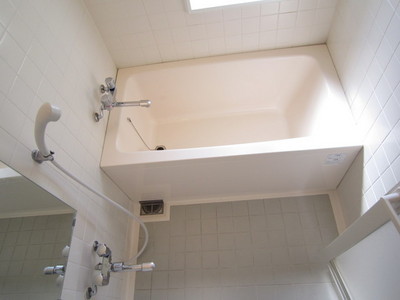 There is a window in the bathroom
バスルームに窓あり
Toiletトイレ 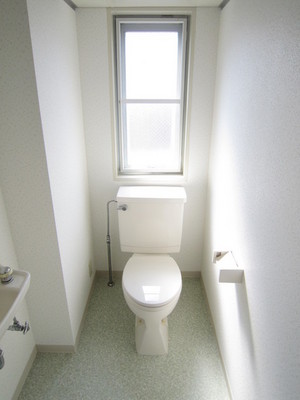 There is a window in the toilet
トイレに窓あり
Receipt収納 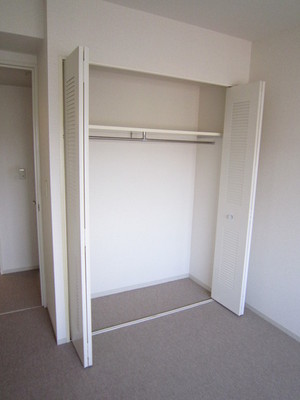 Closet equipped
クローゼット完備
Other room spaceその他部屋・スペース 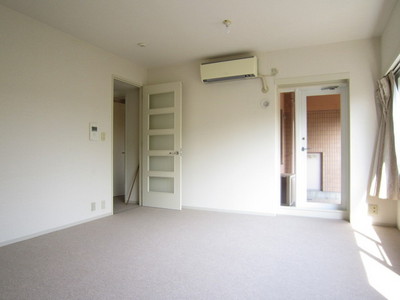 Bright room
明るいお部屋です
Washroom洗面所 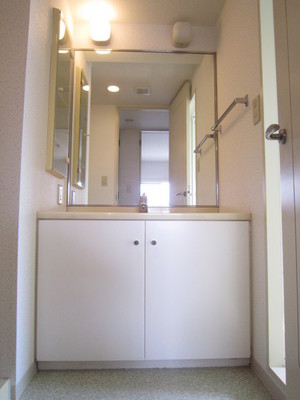 Wash basin equipped independent
独立洗面台完備
Balconyバルコニー 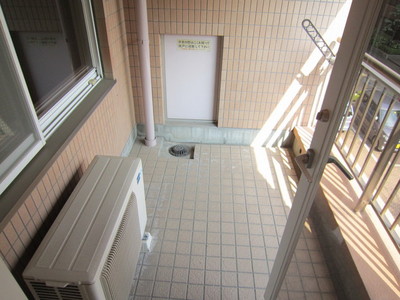 Balcony rooms
バルコニー完備
Entrance玄関 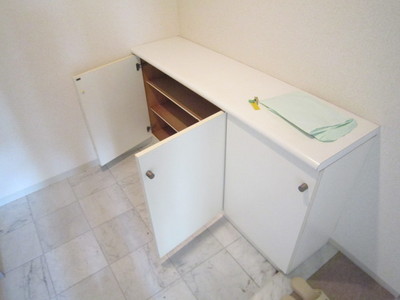 Entrance with a shoe box
シューズボックス付き玄関
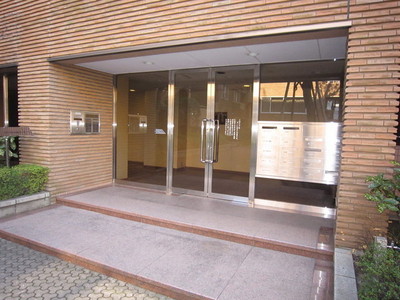 Entrance
エントランス
Other common areasその他共有部分 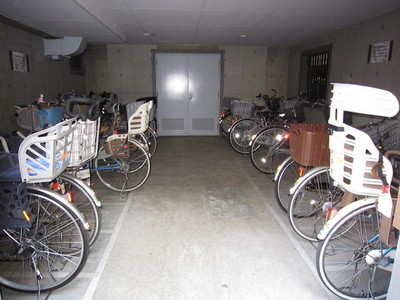 Bicycle Covered
駐輪場屋根付
Supermarketスーパー 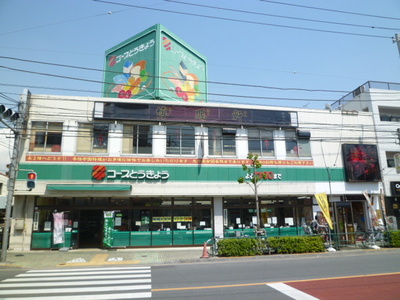 Co-op 700m to Tokyo (Super)
コープ東京(スーパー)まで700m
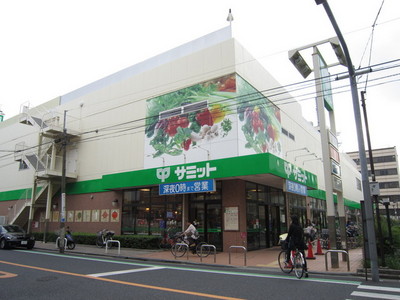 1200m to Summit (super)
サミット(スーパー)まで1200m
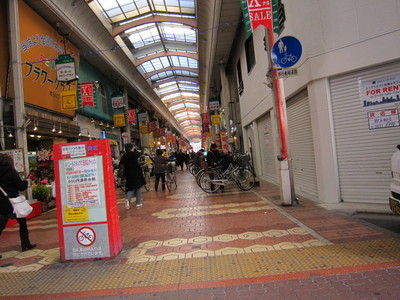 Lumiere shopping street until the (super) 490m
ルミエール商店街(スーパー)まで490m
Otherその他 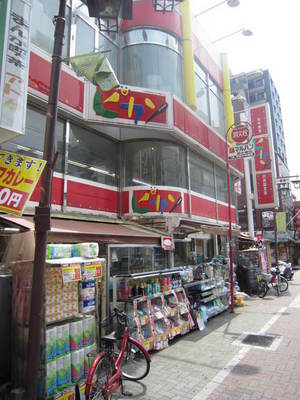 750m to Picasso (Other)
ピカソ(その他)まで750m
Location
|



















