Rentals » Kanto » Tokyo » Edogawa
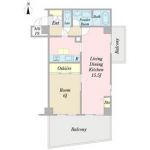 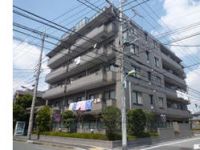
| Railroad-station 沿線・駅 | | JR Sobu Line / Shinkoiwa JR総武線/新小岩 | Address 住所 | | Edogawa-ku, Tokyo Matsushima 2 東京都江戸川区松島2 | Walk 徒歩 | | 17 minutes 17分 | Rent 賃料 | | 87,000 yen 8.7万円 | Management expenses 管理費・共益費 | | 8000 yen 8000円 | Key money 礼金 | | 87,000 yen 8.7万円 | Security deposit 敷金 | | 87,000 yen 8.7万円 | Floor plan 間取り | | 1LDK 1LDK | Occupied area 専有面積 | | 47.2 sq m 47.2m2 | Direction 向き | | South 南 | Type 種別 | | Mansion マンション | Year Built 築年 | | Built 23 years 築23年 | | Proceed Shinkoiwa プロシード新小岩 |
| «2014 January renovation plan» Popular Edogawa Matsushima area ≪平成26年1月リノベーション予定≫人気の江戸川区松島エリア |
| Looking from the outside is difficult to properties that worrisome southeast angle room at the height difference there planting of the ground ・ Ventilation good ・ 24 hour reception management ・ Auto-lock with toilet ・ Vanity new exchange, All room Cross ・ Cushion floor Hakawa 地面との高低差有り植栽等で外からの目線が気になりにくい物件です東南角部屋・風通し良好・24時間受付管理・オートロック付きトイレ・洗面化粧台新規交換、全部屋クロス・クッションフロア貼替 |
| Bus toilet by, balcony, Air conditioning, closet, Flooring, Washbasin with shower, auto lock, Indoor laundry location, System kitchen, Elevator, Seperate, Bicycle-parking space, Immediate Available, 3-neck over stove, 2 wayside Available, 3 station more accessible, BS バストイレ別、バルコニー、エアコン、クロゼット、フローリング、シャワー付洗面台、オートロック、室内洗濯置、システムキッチン、エレベーター、洗面所独立、駐輪場、即入居可、3口以上コンロ、2沿線利用可、3駅以上利用可、BS |
Property name 物件名 | | Rental housing of Edogawa-ku, Tokyo Matsushima 2 Shinkoiwa Station [Rental apartment ・ Apartment] information Property Details 東京都江戸川区松島2 新小岩駅の賃貸住宅[賃貸マンション・アパート]情報 物件詳細 | Transportation facilities 交通機関 | | JR Sobu Line / Shinkoiwa walk 17 minutes
Toei Shinjuku Line / Ayumi Funabori 36 minutes
JR Sobu Line / Koiwa walk 47 minutes JR総武線/新小岩 歩17分
都営新宿線/船堀 歩36分
JR総武線/小岩 歩47分
| Construction 構造 | | Rebar Con 鉄筋コン | Story 階建 | | 1st floor / 7-story 1階/7階建 | Built years 築年月 | | March 1991 1991年3月 | Nonlife insurance 損保 | | The main 要 | Parking lot 駐車場 | | Site 18900 yen 敷地内18900円 | Move-in 入居 | | Immediately 即 | Trade aspect 取引態様 | | Mediation 仲介 | Property code 取り扱い店舗物件コード | | 870541 870541 | Guarantor agency 保証人代行 | | Guarantee company Available first guarantee fee: 50 percent of the monthly total payments / The following year after the year 10000 yen 保証会社利用可 初回保証料:月額総支払額の50%/翌年以降年間10000円 | Area information 周辺情報 | | Until Marui Kinshicho store (shopping center) 4636m Matsushima nursery school (kindergarten ・ To nursery school) 33m Tokyo Metropolitan Edogawa High School (High School ・ National College of Technology) up to 163m medical corporation Association of sunflower Board Matsushima 890m to the hospital (275m Forest Park center to 275m medical corporation Association of sunflower Board Matsushima hospital to hospital) (hospital) (Park) 丸井錦糸町店(ショッピングセンター)まで4636m松島保育園(幼稚園・保育園)まで33m東京都立江戸川高校(高校・高専)まで163m医療法人社団向日葵会まつしま病院(病院)まで275m医療法人社団向日葵会まつしま病院(病院)まで275m中央森林公園(公園)まで890m |
Building appearance建物外観 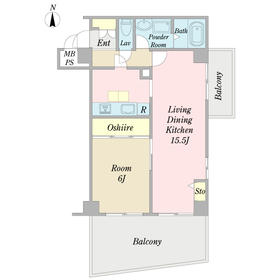
Living and room居室・リビング 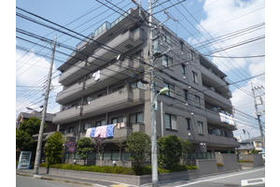
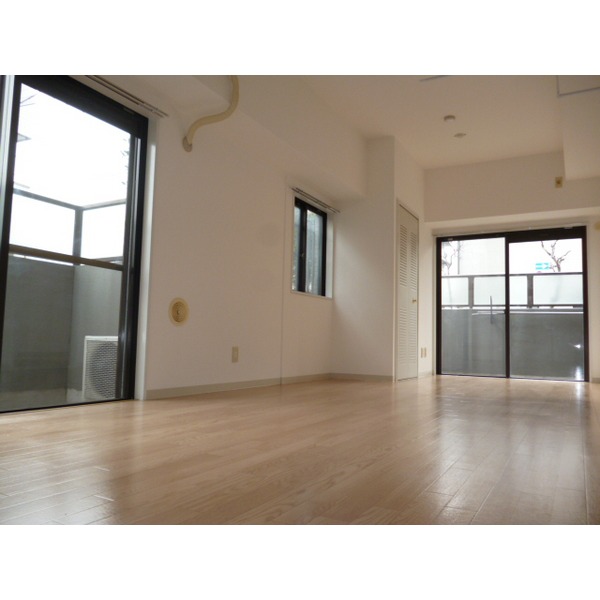
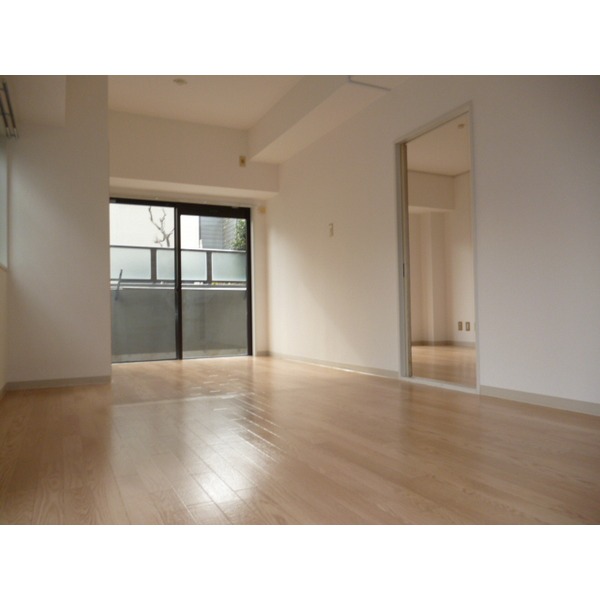
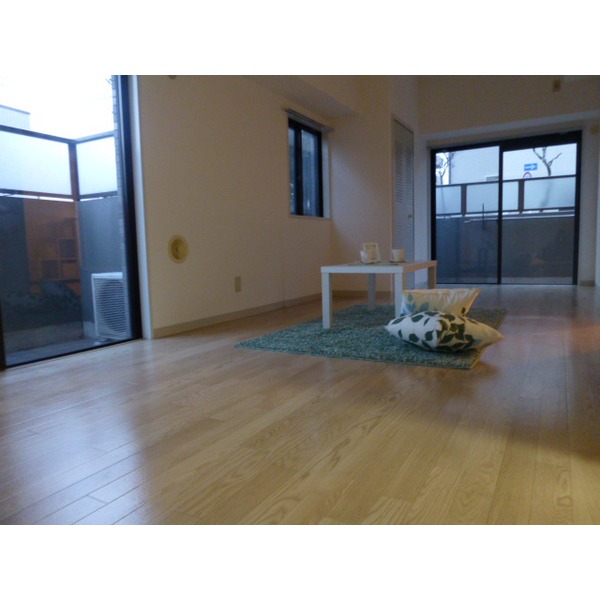
Kitchenキッチン 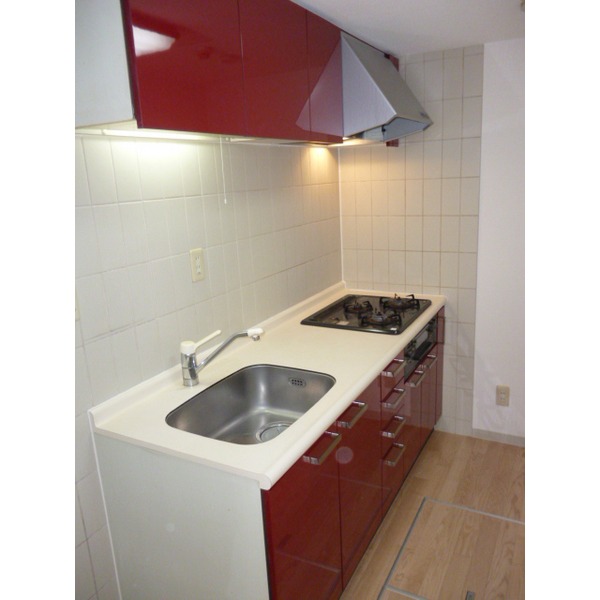
Bathバス 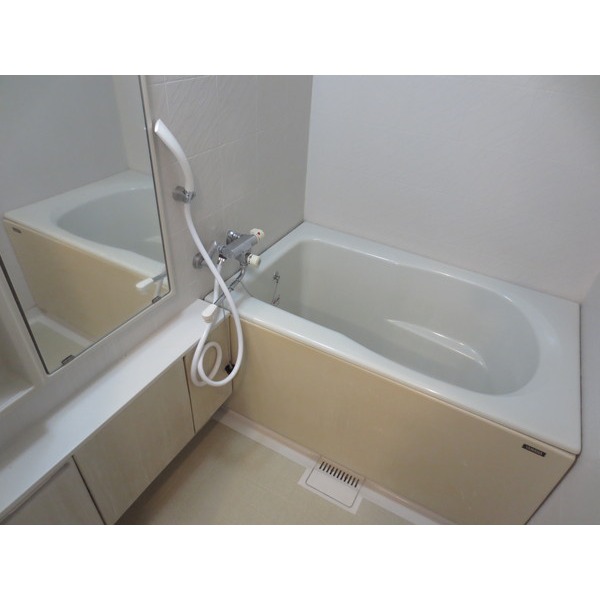
Receipt収納 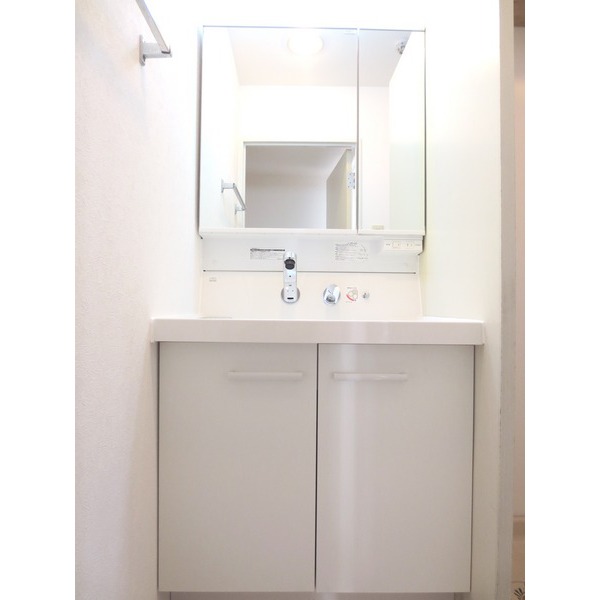
Balconyバルコニー 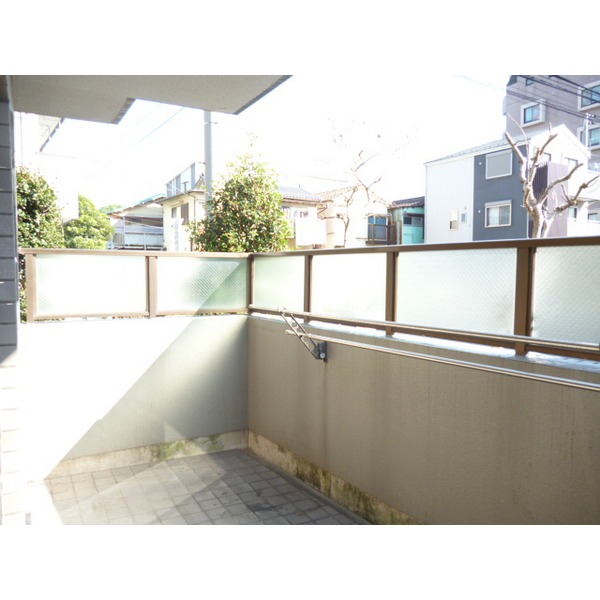
Other Equipmentその他設備 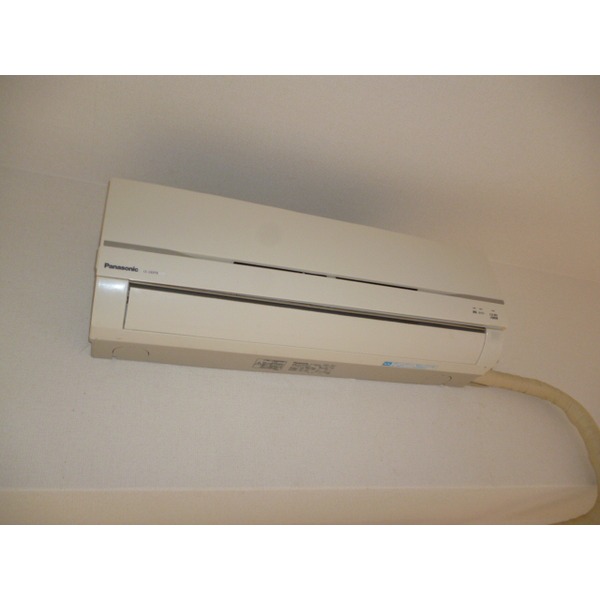
Entranceエントランス 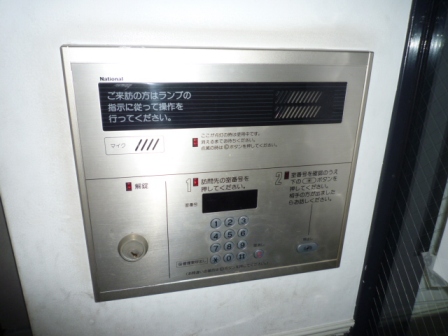
Other common areasその他共有部分 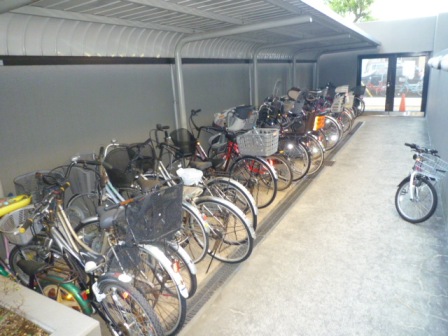
Shopping centreショッピングセンター 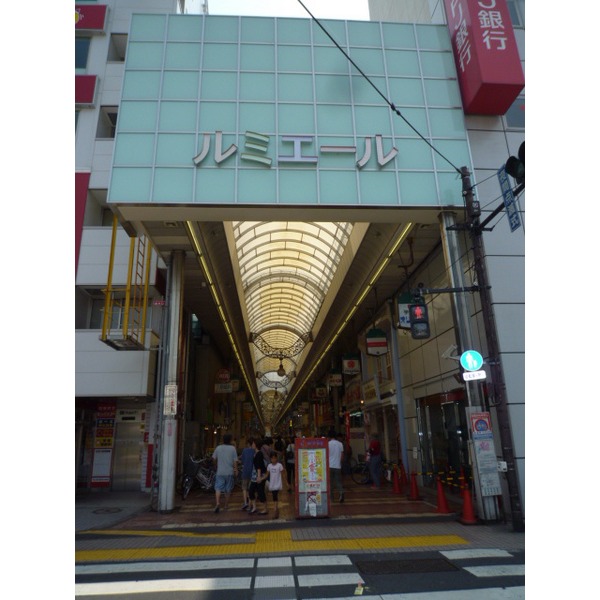 Marui Kinshicho 4636m to the store (shopping center)
丸井錦糸町店(ショッピングセンター)まで4636m
High school ・ College高校・高専 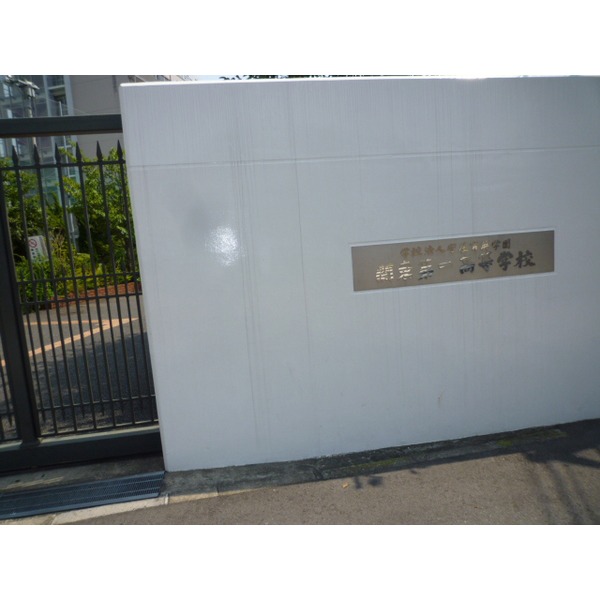 Tokyo Metropolitan Edogawa High School (High School ・ NCT) to 163m
東京都立江戸川高校(高校・高専)まで163m
Kindergarten ・ Nursery幼稚園・保育園 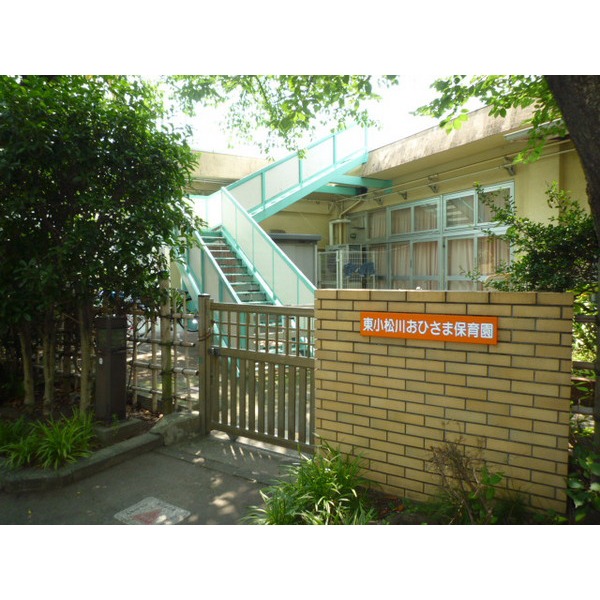 Matsushima nursery school (kindergarten ・ 33m to the nursery)
松島保育園(幼稚園・保育園)まで33m
Hospital病院 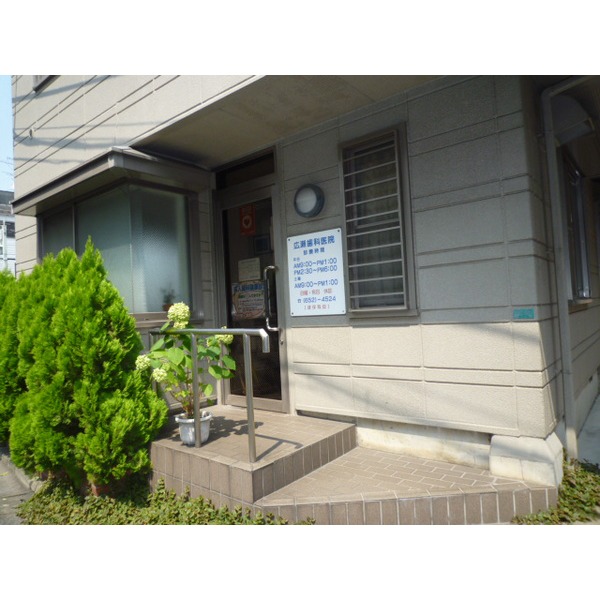 275m until the medical corporation Association of sunflower Board Matsushima Hospital (Hospital)
医療法人社団向日葵会まつしま病院(病院)まで275m
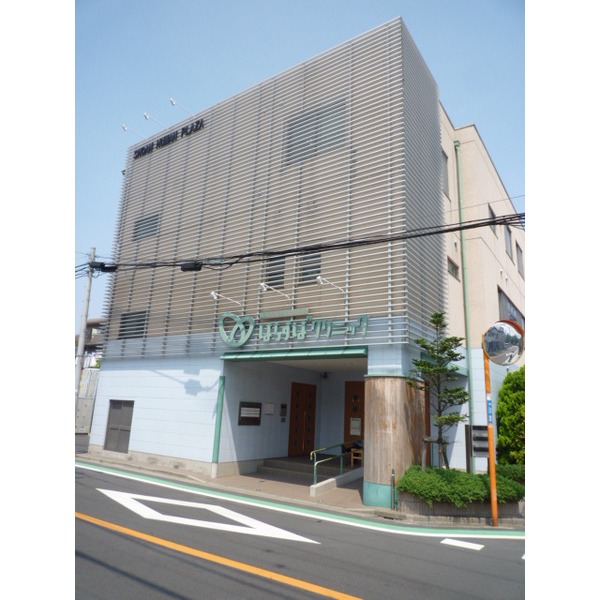 275m until the medical corporation Association of sunflower Board Matsushima Hospital (Hospital)
医療法人社団向日葵会まつしま病院(病院)まで275m
Park公園 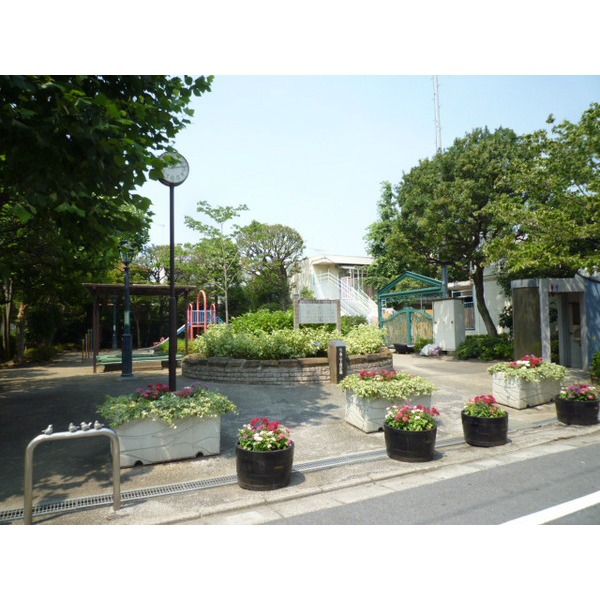 890m until the Forest Park center (Park)
中央森林公園(公園)まで890m
Location
|



















