Rentals » Kanto » Tokyo » Edogawa
 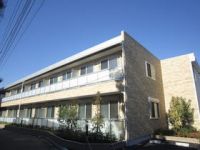
| Railroad-station 沿線・駅 | | Toei Shinjuku Line / Shinozaki 都営新宿線/篠崎 | Address 住所 | | Edogawa-ku, Tokyo Shishibone 4 東京都江戸川区鹿骨4 | Walk 徒歩 | | 20 min 20分 | Rent 賃料 | | 85,000 yen 8.5万円 | Management expenses 管理費・共益費 | | 4000 yen 4000円 | Key money 礼金 | | 85,000 yen 8.5万円 | Security deposit 敷金 | | 85,000 yen 8.5万円 | Floor plan 間取り | | 1LDK 1LDK | Occupied area 専有面積 | | 43.26 sq m 43.26m2 | Direction 向き | | South 南 | Type 種別 | | Apartment アパート | Year Built 築年 | | New construction 新築 | | Riburi ・ Yuya リブリ・ユウヤ |
| ☆ November 2013 new construction ☆ Secom Home Private ☆ ☆2013年11月新築☆セコムホームセキュリティ完備☆ |
| Independent wash basin bathroom dryer monitor with auto lock Washlet Reheating on-site waste yard 独立洗面台浴室乾燥機モニター付オートロック温水洗浄便座追い焚き敷地内ゴミ置場 |
| Bus toilet by, balcony, Air conditioning, Gas stove correspondence, closet, Flooring, TV interphone, Bathroom Dryer, auto lock, Indoor laundry location, Shoe box, System kitchen, Facing south, Add-fired function bathroom, Warm water washing toilet seat, Dressing room, Seperate, Bicycle-parking space, Optical fiber, Immediate Available, top floor, BS ・ CS, With lighting, Walk-in closet, Deposit 1 month, Bike shelter, Dimple key, CS, Zenshitsuminami direction, 24-hour ventilation system, On-site trash Storage, BS バストイレ別、バルコニー、エアコン、ガスコンロ対応、クロゼット、フローリング、TVインターホン、浴室乾燥機、オートロック、室内洗濯置、シューズボックス、システムキッチン、南向き、追焚機能浴室、温水洗浄便座、脱衣所、洗面所独立、駐輪場、光ファイバー、即入居可、最上階、BS・CS、照明付、ウォークインクロゼット、敷金1ヶ月、バイク置場、ディンプルキー、CS、全室南向き、24時間換気システム、敷地内ごみ置き場、BS |
Property name 物件名 | | Rental housing of Edogawa-ku, Tokyo Shishibone 4 Shinozaki Station [Rental apartment ・ Apartment] information Property Details 東京都江戸川区鹿骨4 篠崎駅の賃貸住宅[賃貸マンション・アパート]情報 物件詳細 | Transportation facilities 交通機関 | | Toei Shinjuku Line / Ayumi Shinozaki 20 minutes
JR Sobu Line / Koiwa walk 33 minutes
Toei Shinjuku Line / Mizue walk 29 minutes 都営新宿線/篠崎 歩20分
JR総武線/小岩 歩33分
都営新宿線/瑞江 歩29分
| Floor plan details 間取り詳細 | | Hiroshi 5.3 LDK12.6 洋5.3 LDK12.6 | Construction 構造 | | Wooden 木造 | Story 階建 | | Second floor / 2-story 2階/2階建 | Built years 築年月 | | New construction November 2013 新築 2013年11月 | Nonlife insurance 損保 | | 15,000 yen two years 1.5万円2年 | Parking lot 駐車場 | | Site 12600 yen 敷地内12600円 | Move-in 入居 | | Immediately 即 | Trade aspect 取引態様 | | Mediation 仲介 | Property code 取り扱い店舗物件コード | | 6501277 6501277 | Total units 総戸数 | | 20 units 20戸 | Guarantor agency 保証人代行 | | Recruit Forento in Sure use 必 First time: 100% of the total rent リクルートフォレントインシュア利用必 初回:総額賃料の100% | Remarks 備考 | | 450m to FamilyMart / 450m to Seven-Eleven / Patrol management / ☆ November 2013 new construction ☆ Secom Home Private ☆ ファミリーマートまで450m/セブンイレブンまで450m/巡回管理/☆2013年11月新築☆セコムホームセキュリティ完備☆ | Area information 周辺情報 | | Seven-Eleven 650m up to 650m up to (convenience store) up to 300m Family Mart (convenience store) 450m Seimusu (drugstore) to 450m Werushia (drugstore) to 650m attack (super) Life (Super) セブンイレブン(コンビニ)まで300mファミリーマート(コンビニ)まで450mセイムス(ドラッグストア)まで450mウェルシア(ドラッグストア)まで650mアタック(スーパー)まで650mライフ(スーパー)まで650m |
Building appearance建物外観 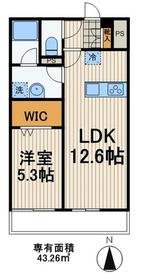
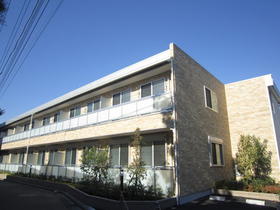
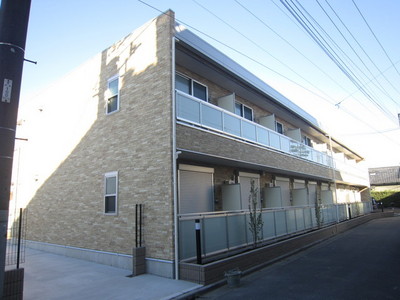 Parking Lot ・ There are storage bike
駐車場・バイク置き場あります
Living and room居室・リビング 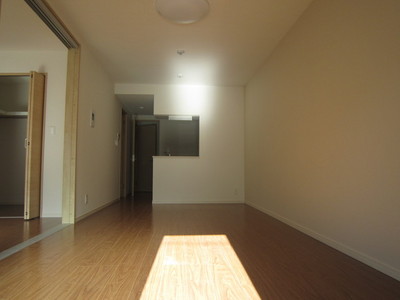 It has adopted counter kitchen
カウンターキッチン採用しております
Kitchenキッチン 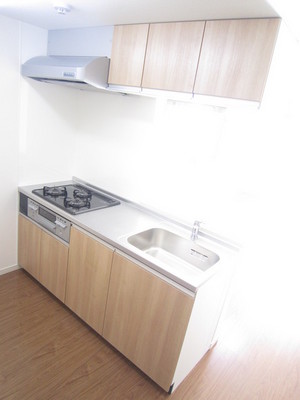 3-neck gas system Kitchen
3口ガスシステムキッチン
Bathバス 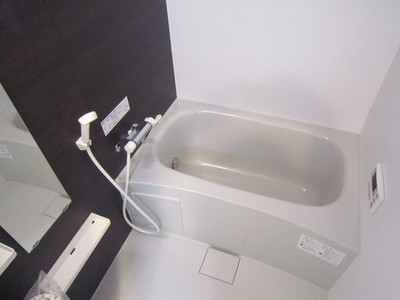 Fully-equipped bathroom dryer; follow-fired & amp
追い焚&浴室乾燥機完備
Toiletトイレ 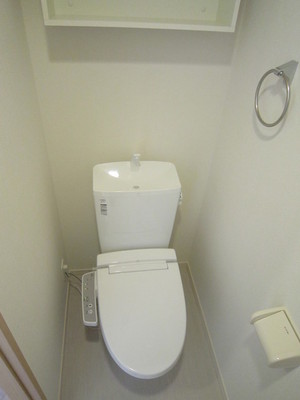 Shelved at the top
上部に棚付き
Receipt収納 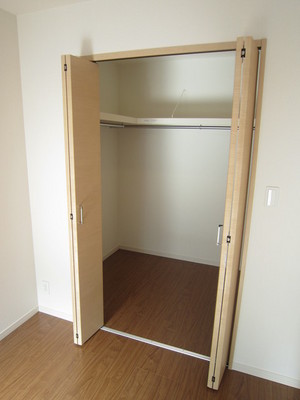 Storage abundant walk-in closet complete
収納豊富なウォークインクローゼット完備
Other room spaceその他部屋・スペース 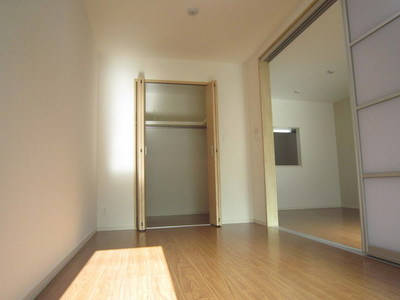 All flooring
オールフローリング
Washroom洗面所 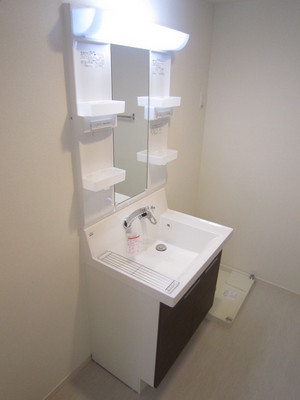 Independent wash basin & amp; indoor washing machine Storage
独立洗面台&室内洗濯機置き場
Securityセキュリティ 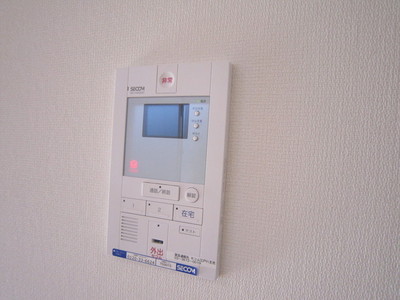 Secom Home Private
セコムホームセキュリティ完備
Entrance玄関 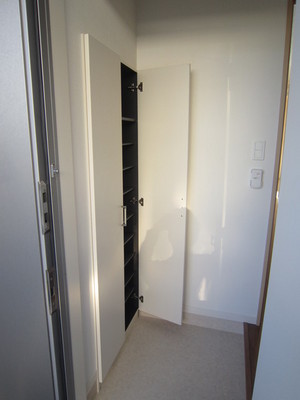 Thor type of shoe box
トールタイプのシューズボックス
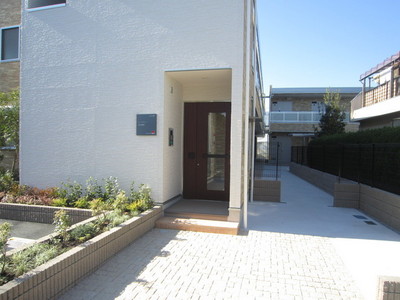 With auto lock
オートロック付
Other common areasその他共有部分 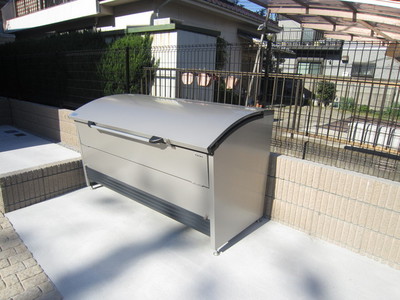 Dust box on site
敷地内にダストボックス
Supermarketスーパー 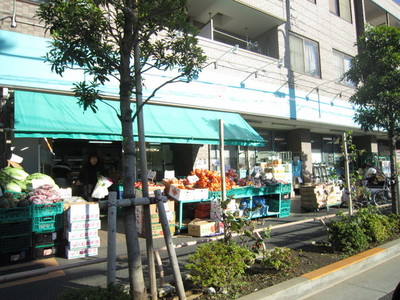 650m to attack (super)
アタック(スーパー)まで650m
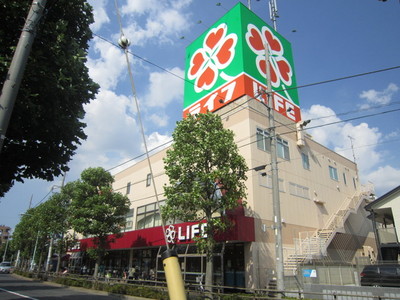 650m up to life (Super)
ライフ(スーパー)まで650m
Convenience storeコンビニ 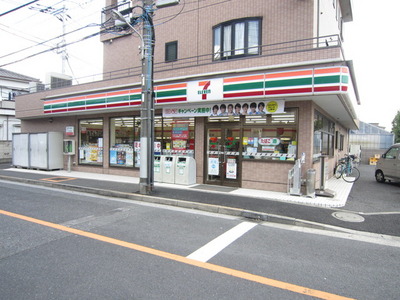 300m to Seven-Eleven (convenience store)
セブンイレブン(コンビニ)まで300m
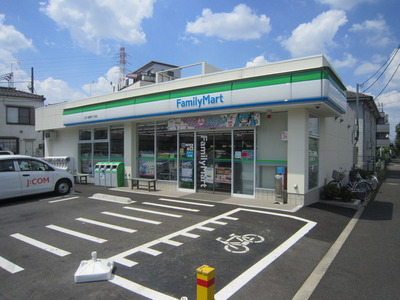 450m to Family Mart (convenience store)
ファミリーマート(コンビニ)まで450m
Dorakkusutoaドラックストア 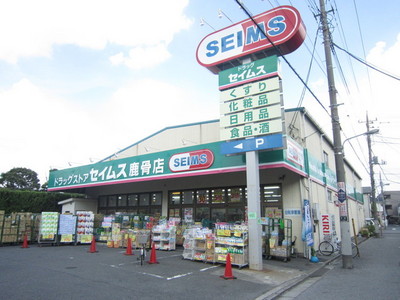 Seimusu 450m until (drugstore)
セイムス(ドラッグストア)まで450m
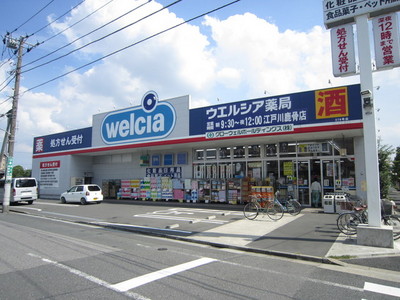 Werushia 650m until (drugstore)
ウェルシア(ドラッグストア)まで650m
Location
|





















