Rentals » Kanto » Tokyo » Edogawa
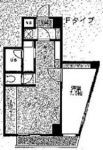 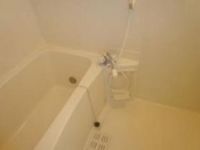
| Railroad-station 沿線・駅 | | JR Sobu Line / Koiwa JR総武線/小岩 | Address 住所 | | Edogawa-ku, Tokyo Nishikoiwa 3 東京都江戸川区西小岩3 | Walk 徒歩 | | 4 minutes 4分 | Rent 賃料 | | 95,000 yen 9.5万円 | Management expenses 管理費・共益費 | | 5000 Yen 5000円 | Key money 礼金 | | 95,000 yen 9.5万円 | Security deposit 敷金 | | 95,000 yen 9.5万円 | Floor plan 間取り | | 1DK 1DK | Occupied area 専有面積 | | 43.62 sq m 43.62m2 | Direction 向き | | South 南 | Type 種別 | | Mansion マンション | Year Built 築年 | | Built six years 築6年 | | Livable city, It is convenient traffic in the popular Koiwa !! Station near ☆ 住みやすい街、人気の小岩!!駅近で交通便利です☆ |
| Built shallow, It is a popular south-facing property! ! Nearby, Supermarket, convenience store, You can live safely in women because there is a pharmacy and shopping convenient auto-lock 築浅、人気の南向きの物件です!!近隣に、スーパー、コンビニ、薬局とお買い物便利オートロックがあるので女性でも安心して生活できますよ |
| Bus toilet by, balcony, Air conditioning, Gas stove correspondence, closet, auto lock, Indoor laundry location, Yang per good, Shoe box, System kitchen, Facing south, Warm water washing toilet seat, Dressing room, Elevator, Seperate, Bathroom vanity, Two-burner stove, Bicycle-parking space, Optical fiber, Outer wall tiling, A quiet residential area, Two-sided lighting, BS ・ CS, surveillance camera, With lighting, All room Western-style, Guarantor unnecessary, Southeast angle dwelling unit, 24-hour emergency call system, All living room flooring, Design, Dimple key, Net private line, Flat to the station, Leafy residential area, Good view, Double lock key, Deposit required, 24-hour ventilation system, Flat terrain, People a sense of light sensor, Security glass, 3 station more accessible, 3 along the line more accessible, Readjustment land within, Crime prevention strengthening regional, Within a 5-minute walk station, Within a 3-minute bus stop walk, 24 hours garbage disposal Allowed, On-site trash Storage, Built within five years, All room 6 tatami mats or more, City gas, Door to the washroom, South balcony, Auto Light, High speed Internet correspondence, Guarantee company Available, Ventilation good バストイレ別、バルコニー、エアコン、ガスコンロ対応、クロゼット、オートロック、室内洗濯置、陽当り良好、シューズボックス、システムキッチン、南向き、温水洗浄便座、脱衣所、エレベーター、洗面所独立、洗面化粧台、2口コンロ、駐輪場、光ファイバー、外壁タイル張り、閑静な住宅地、2面採光、BS・CS、防犯カメラ、照明付、全居室洋室、保証人不要、東南角住戸、24時間緊急通報システム、全居室フローリング、デザイナーズ、ディンプルキー、ネット専用回線、駅まで平坦、緑豊かな住宅地、眺望良好、ダブルロックキー、保証金不要、24時間換気システム、平坦地、人感照明センサー、防犯ガラス、3駅以上利用可、3沿線以上利用可、区画整理地内、防犯強化地域、駅徒歩5分以内、バス停徒歩3分以内、24時間ゴミ出し可、敷地内ごみ置き場、築5年以内、全居室6畳以上、都市ガス、洗面所にドア、南面バルコニー、オートライト、高速ネット対応、保証会社利用可、通風良好 |
Property name 物件名 | | Rental housing of Edogawa-ku, Tokyo Nishikoiwa 3 Koiwa Station [Rental apartment ・ Apartment] information Property Details 東京都江戸川区西小岩3 小岩駅の賃貸住宅[賃貸マンション・アパート]情報 物件詳細 | Transportation facilities 交通機関 | | JR Sobu Line / Koiwa walk 4 minutes
Keisei Main Line / Keisei koiwa step 20 minutes
KitaSosen / Shinshibamata step 29 minutes JR総武線/小岩 歩4分
京成本線/京成小岩 歩20分
北総線/新柴又 歩29分
| Floor plan details 間取り詳細 | | Hiroshi 7.5 DK12 洋7.5 DK12 | Construction 構造 | | Rebar Con 鉄筋コン | Story 階建 | | 5th floor / 10-storey 5階/10階建 | Built years 築年月 | | January 2009 2009年1月 | Nonlife insurance 損保 | | 15,000 yen two years 1.5万円2年 | Parking lot 駐車場 | | Neighborhood 200m25000 yen 近隣200m25000円 | Move-in 入居 | | Consultation 相談 | Trade aspect 取引態様 | | Mediation 仲介 | Balcony area バルコニー面積 | | 4.3 sq m 4.3m2 | Guarantor agency 保証人代行 | | Guarantee company Available Unconfirmed 保証会社利用可 要確認 | Remarks 備考 | | Patrol management / Bicycle-parking space 巡回管理/駐輪場 | Area information 周辺情報 | | Popo Koiwa (shopping center) to 571m Ito-Yokado Koiwa store (supermarket) to 576mSTORE100 Edogawa Nishikoiwa 1-chome (convenience store) up to 310m San drag Koiwa north exit store (drugstore) to 373m Iwakura Hospital (hospital) to 801m Nishikoiwa one post office ポポ小岩(ショッピングセンター)まで571mイトーヨーカドー小岩店(スーパー)まで576mSTORE100江戸川西小岩1丁目店(コンビニ)まで310mサンドラッグ小岩北口店(ドラッグストア)まで373m岩倉病院(病院)まで801m西小岩一郵便局(郵便局)まで374m |
Bathバス 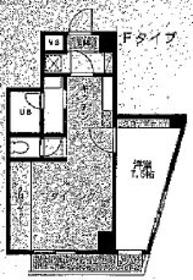
Building appearance建物外観 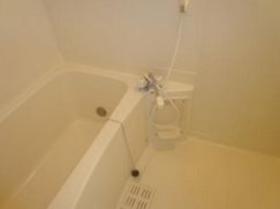
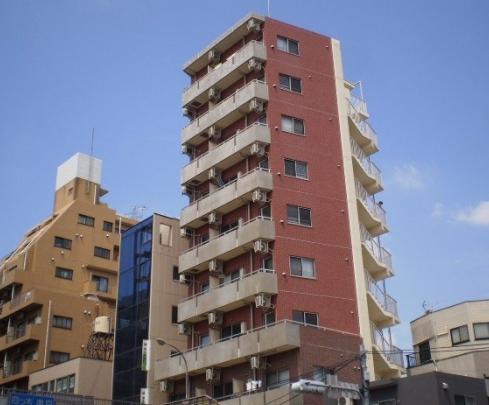
Living and room居室・リビング 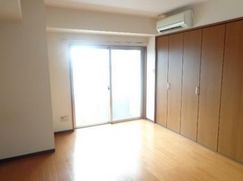
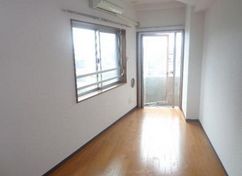
Kitchenキッチン 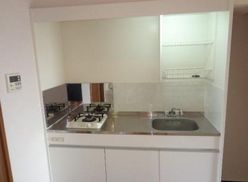
Toiletトイレ 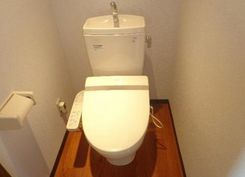
Receipt収納 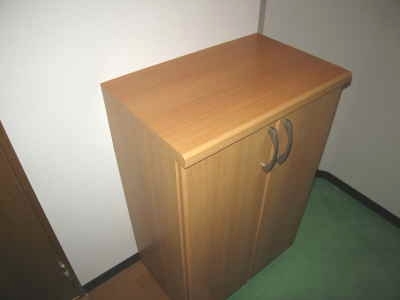
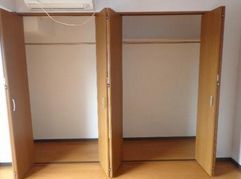
Other room spaceその他部屋・スペース 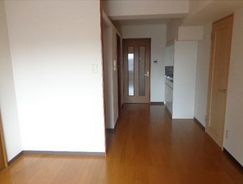
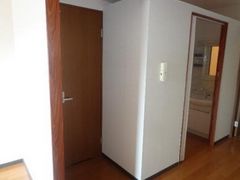
Washroom洗面所 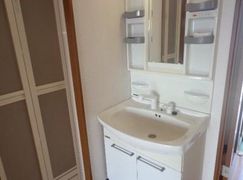
Other Equipmentその他設備 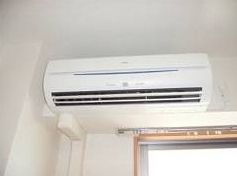
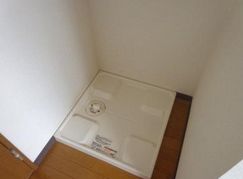
Shopping centreショッピングセンター 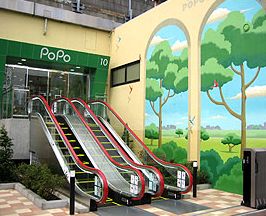 Popo Koiwa until the (shopping center) 571m
ポポ小岩(ショッピングセンター)まで571m
Supermarketスーパー 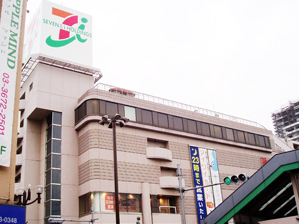 Ito-Yokado Koiwa store up to (super) 576m
イトーヨーカドー小岩店(スーパー)まで576m
Convenience storeコンビニ 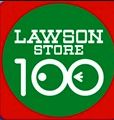 STORE100 Edogawa Nishikoiwa 1-chome to (convenience store) 310m
STORE100江戸川西小岩1丁目店(コンビニ)まで310m
Dorakkusutoaドラックストア 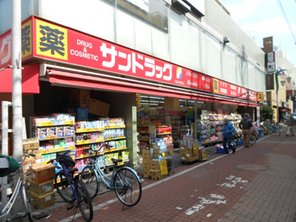 San drag Koiwa north exit shop 373m until (drugstore)
サンドラッグ小岩北口店(ドラッグストア)まで373m
Hospital病院 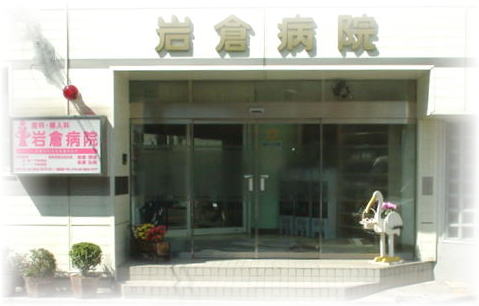 Iwakura 801m to the hospital (hospital)
岩倉病院(病院)まで801m
Post office郵便局 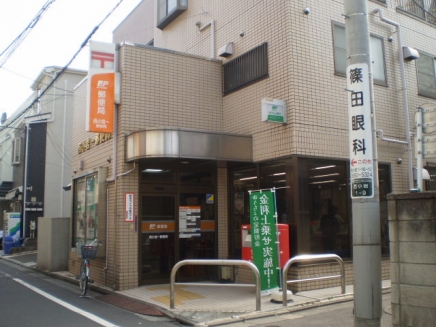 Nishikoiwa 374m to one post office (post office)
西小岩一郵便局(郵便局)まで374m
Location
|





















