Rentals » Kanto » Tokyo » Edogawa
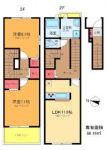 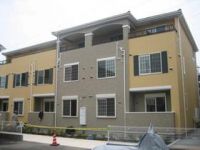
| Railroad-station 沿線・駅 | | JR Sobu Line / Koiwa JR総武線/小岩 | Address 住所 | | Edogawa-ku, Tokyo Higashimatsumoto 2 東京都江戸川区東松本2 | Walk 徒歩 | | 25 minutes 25分 | Rent 賃料 | | 103,000 yen 10.3万円 | Management expenses 管理費・共益費 | | 3000 yen 3000円 | Key money 礼金 | | 103,000 yen 10.3万円 | Floor plan 間取り | | 2LDK 2LDK | Occupied area 専有面積 | | 66.16 sq m 66.16m2 | Direction 向き | | West 西 | Type 種別 | | Apartment アパート | Year Built 築年 | | Built three years 築3年 | | Proceed Anjou プロシード アンジュ |
| 3-neck with grill stove! TV intercom and W lock lock 3口コンロにグリル付!TVインターホンとWロック錠 |
| We look forward to your visit with the latest information-packed because it will offer a room at your desired conditions, phone ・ Please feel free to contact us by e-mail to the following eye rent home dealer ( '▽ `) / 最新情報満載でご来店をお待ちしておりますご希望条件にてお部屋をご提供致しますので、電話・メールにて下記アイレントホーム取扱店までお気軽にお問い合わせ下さい(´▽`)/ |
| Bus toilet by, balcony, Air conditioning, Gas stove correspondence, Flooring, Washbasin with shower, TV interphone, Bathroom Dryer, Indoor laundry location, System kitchen, Add-fired function bathroom, Corner dwelling unit, Warm water washing toilet seat, Dressing room, Seperate, CATV, Optical fiber, Immediate Available, 3-neck over stove, 24-hour emergency call system, Entrance hall, 2 wayside Available, Closet 2 places, Flat terrain, Built within three years, 3 station more accessible, All room 6 tatami mats or more, BS, Key money one month バストイレ別、バルコニー、エアコン、ガスコンロ対応、フローリング、シャワー付洗面台、TVインターホン、浴室乾燥機、室内洗濯置、システムキッチン、追焚機能浴室、角住戸、温水洗浄便座、脱衣所、洗面所独立、CATV、光ファイバー、即入居可、3口以上コンロ、24時間緊急通報システム、玄関ホール、2沿線利用可、クロゼット2ヶ所、平坦地、築3年以内、3駅以上利用可、全居室6畳以上、BS、礼金1ヶ月 |
Property name 物件名 | | Rental housing of Edogawa-ku, Tokyo Higashimatsumoto 2 Koiwa Station [Rental apartment ・ Apartment] information Property Details 東京都江戸川区東松本2 小岩駅の賃貸住宅[賃貸マンション・アパート]情報 物件詳細 | Transportation facilities 交通機関 | | JR Sobu Line / Koiwa walk 25 minutes
JR Sobu Line / Shinkoiwa walk 32 minutes
Toei Shinjuku Line / Ayumi Shinozaki 34 minutes JR総武線/小岩 歩25分
JR総武線/新小岩 歩32分
都営新宿線/篠崎 歩34分
| Floor plan details 間取り詳細 | | Hiroshi 7.1 Hiroshi 6.1 LDK11.8 洋7.1 洋6.1 LDK11.8 | Construction 構造 | | Wooden 木造 | Story 階建 | | Second floor / Three-story 2階/3階建 | Built years 築年月 | | March 2011 2011年3月 | Nonlife insurance 損保 | | The main 要 | Parking lot 駐車場 | | Site 13650 yen 敷地内13650円 | Move-in 入居 | | Immediately 即 | Trade aspect 取引態様 | | Mediation 仲介 | Property code 取り扱い店舗物件コード | | 1002226 1002226 | Total units 総戸数 | | 9 units 9戸 |
Building appearance建物外観 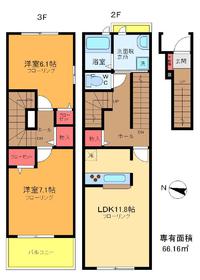
Living and room居室・リビング 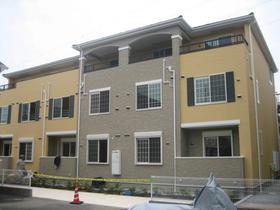
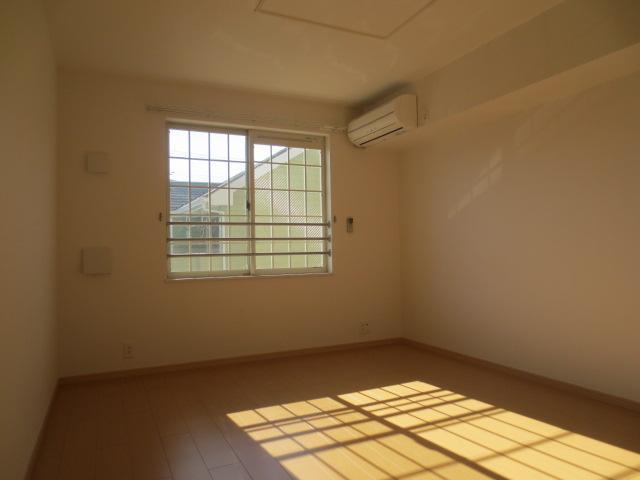 LDK1
LDK1
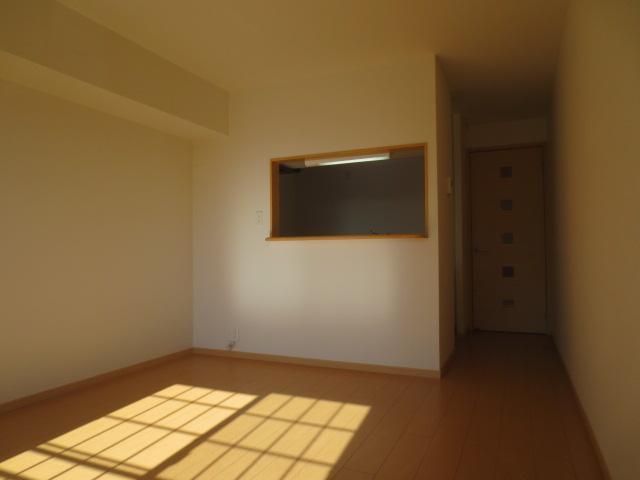 LDK2
LDK2
Kitchenキッチン 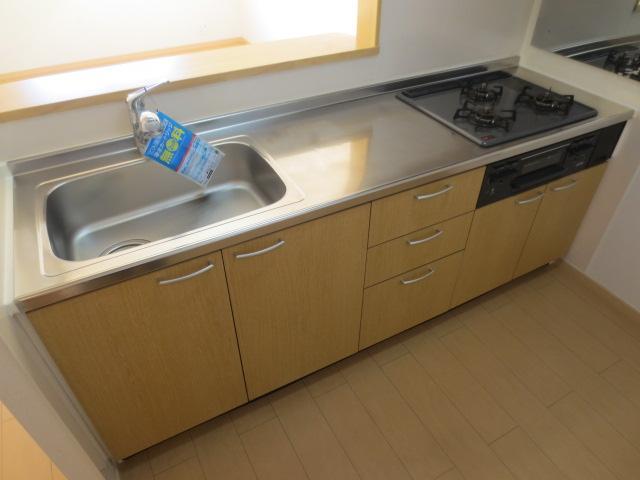 System kitchen
システムキッチン
Bathバス 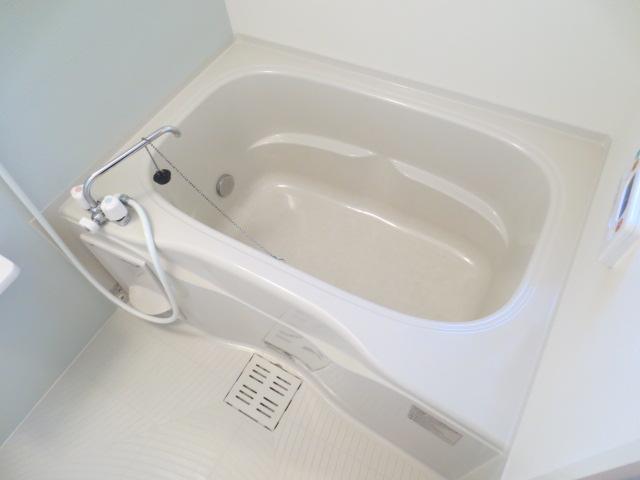 Bathroom
浴室
Toiletトイレ 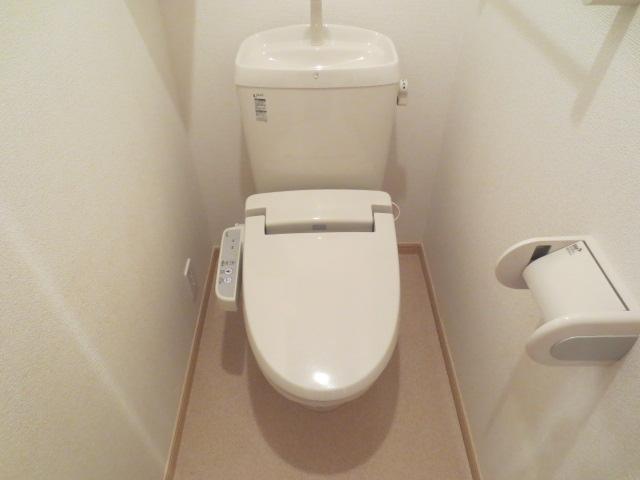 Bidet
ウォシュレット
Receipt収納 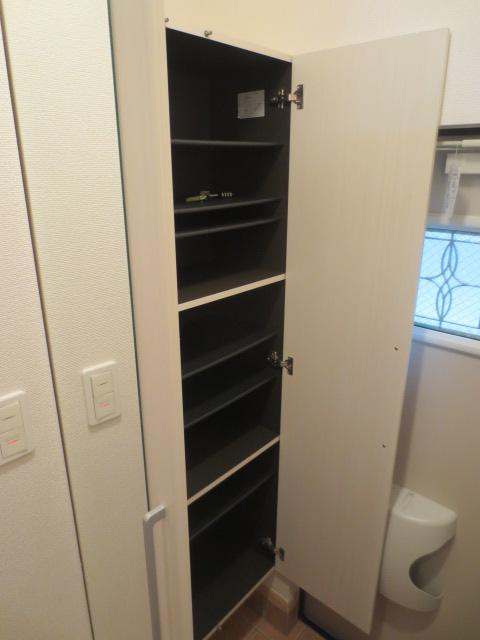 Cupboard
下駄箱
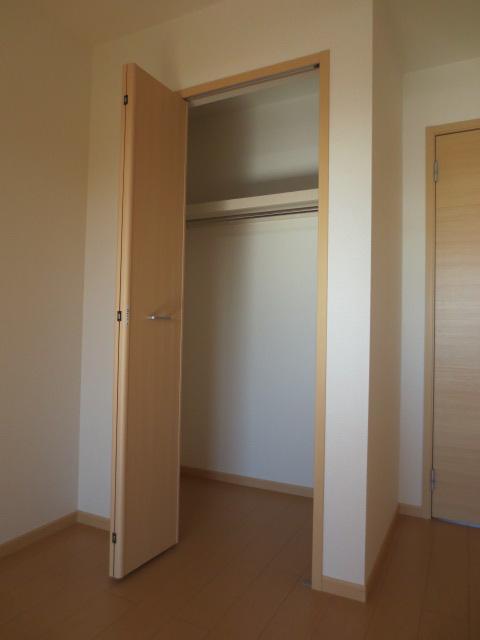 closet
クローゼット
Other room spaceその他部屋・スペース 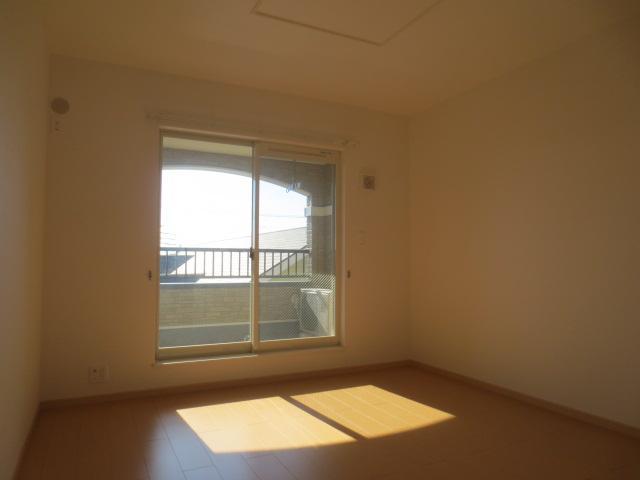 Western style room
洋室
Washroom洗面所 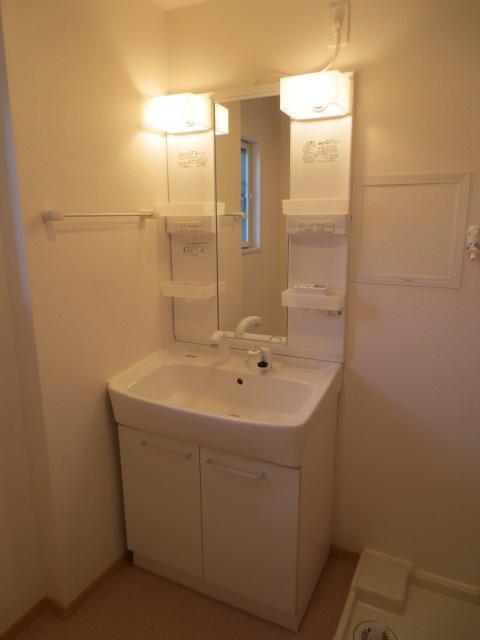 Shampoo dresser
シャンプードレッサー
Location
|












