Rentals » Kanto » Tokyo » Fuchu
 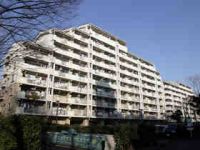
| Railroad-station 沿線・駅 | | Keio Line / Fuchu 京王線/府中 | Address 住所 | | Fuchu, Tokyo Harumi-cho 1 東京都府中市晴見町1 | Walk 徒歩 | | 12 minutes 12分 | Rent 賃料 | | 117,300 yen 11.73万円 | Management expenses 管理費・共益費 | | 3200 yen 3200円 | Security deposit 敷金 | | 234,600 yen 23.46万円 | Floor plan 間取り | | 1LDK 1LDK | Occupied area 専有面積 | | 53.6 sq m 53.6m2 | Direction 向き | | Southwest 南西 | Type 種別 | | Mansion マンション | Year Built 築年 | | Built 16 years 築16年 | | UR Fuchu Green Heights housing complex 8 Building UR府中グリーンハイツ団地8号棟 |
| UR rent key money unnecessary ・ Unnecessary brokerage fees ・ Renewal fee unnecessary ・ Guarantor unnecessary! UR賃貸は礼金不要・仲介手数料不要・更新料不要・保証人不要! |
| Keio Line Fuchu Station, Musashino Line Kita-Fuchū Station and a 2-wire Available. Near Fuchu Station enhancement also commercial facilities. Complex Keio Line Fuchu Station, Musashino Line Kita-Fuchū Station and a 2-wire Available. Near Fuchu Station enhancement also commercial facilities. Within the park it is easy to live many green. 京王線府中駅、武蔵野線北府中駅と2線利用可。府中駅近辺は商業施設も充実。団地京王線府中駅、武蔵野線北府中駅と2線利用可。府中駅近辺は商業施設も充実。団地内は緑も多く住み易い。 |
| Bus toilet by, balcony, Flooring, Indoor laundry location, System kitchen, Add-fired function bathroom, Corner dwelling unit, Elevator, Seperate, Bicycle-parking space, CATV, Key money unnecessary, surveillance camera, Guarantor unnecessary, Unnecessary brokerage fees, 2 phone lines, BS バストイレ別、バルコニー、フローリング、室内洗濯置、システムキッチン、追焚機能浴室、角住戸、エレベーター、洗面所独立、駐輪場、CATV、礼金不要、防犯カメラ、保証人不要、仲介手数料不要、電話2回線、BS |
Property name 物件名 | | Rental housing of Fuchu, Tokyo Harumi-cho, Fuchu Station [Rental apartment ・ Apartment] information Property Details 東京都府中市晴見町1 府中駅の賃貸住宅[賃貸マンション・アパート]情報 物件詳細 | Transportation facilities 交通機関 | | Keio Line / Fuchu walk 12 minutes
JR Musashino Line / Kitafuchu walk 11 minutes 京王線/府中 歩12分
JR武蔵野線/北府中 歩11分
| Floor plan details 間取り詳細 | | Hiroshi 7.3 LD9.8K3.8 洋7.3 LD9.8K3.8 | Construction 構造 | | Rebar Con 鉄筋コン | Story 階建 | | 7th floor / 8-story 7階/8階建 | Built years 築年月 | | December 1998 1998年12月 | Parking lot 駐車場 | | Site 14472 yen / Flat 置駐 敷地内14472円/平置駐 | Move-in 入居 | | Immediately 即 | Trade aspect 取引態様 | | Lender 貸主 | Property code 取り扱い店舗物件コード | | 501-8-704 501-8-704 | Intermediate fee 仲介手数料 | | Unnecessary 不要 | Remarks 備考 | | JR Musashino Line Kita-Fuchū Station walk 11 minutes / 560m until Marusho food Fuchu zelkova tree-lined shop / Harumi-cho shopping district adjacent / Commuting management / Parking inquiry JS Kitatama 042-538-2051 JR武蔵野線北府中駅徒歩11分/丸正食品府中けやき並木店まで560m/晴見町商店街隣接/通勤管理/駐車場問合せJS北多摩042-538-2051 | Area information 周辺情報 | | Keio Fuchu Shopping Center (shopping center) until the 1174m super Yamazaki Fuchu store (supermarket) up to 928m Seven-Eleven Harumi-cho, store up to (convenience store) 445m Mine drag Fuchu store (drugstore) to 1174m Harumi nursery school (kindergarten ・ 532m specific medical corporation Association 慈敬 Board Fuchu Iobyoin to nursery school) to (hospital) 461m 京王府中ショッピングセンター(ショッピングセンター)まで1174mスーパーヤマザキ府中店(スーパー)まで928mセブンイレブン晴見町店(コンビニ)まで445mミネドラッグ府中店(ドラッグストア)まで1174m晴見保育園(幼稚園・保育園)まで532m特定医療法人社団慈敬会府中医王病院(病院)まで461m |
Building appearance建物外観 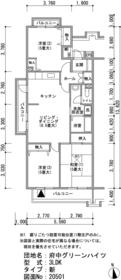
Living and room居室・リビング 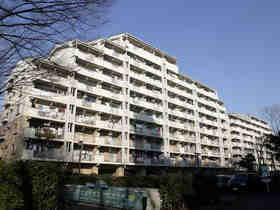
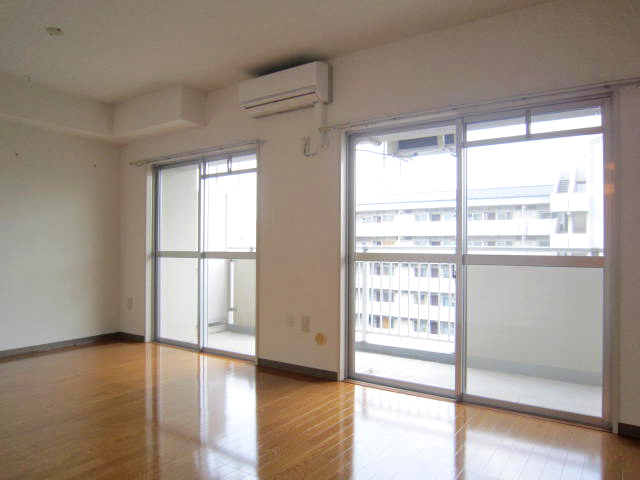 Bright living-dining
明るいリビングダイニング
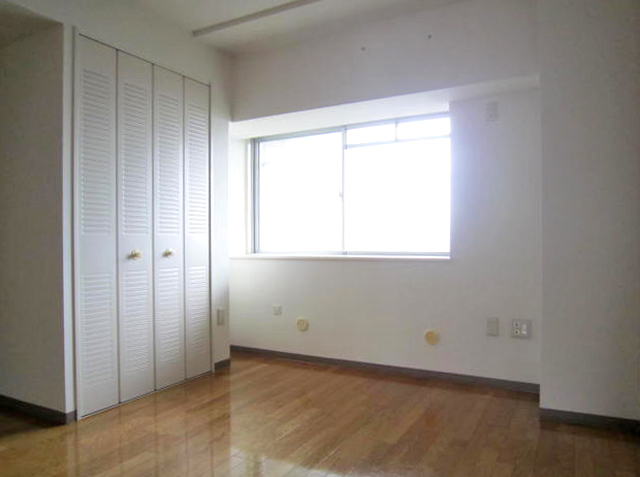 Easy-to-use Western-style closet
使い易い洋室クローゼット
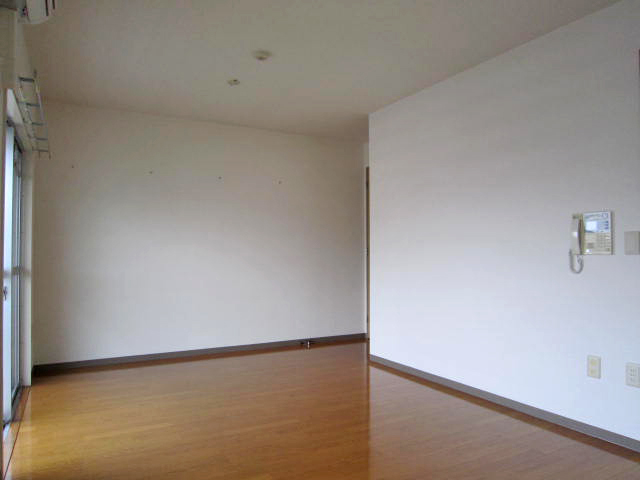 Wide and bright living room. Intercom there.
広くて明るいリビング。 インターホン有り。
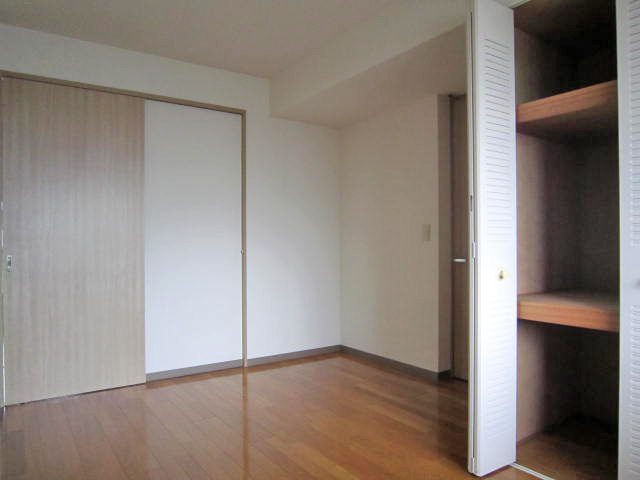 Compartment with Western-style
物入れ付き洋室
Kitchenキッチン 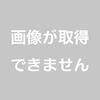 Easy-to-use system Kitchen
使い易いシステムキッチン
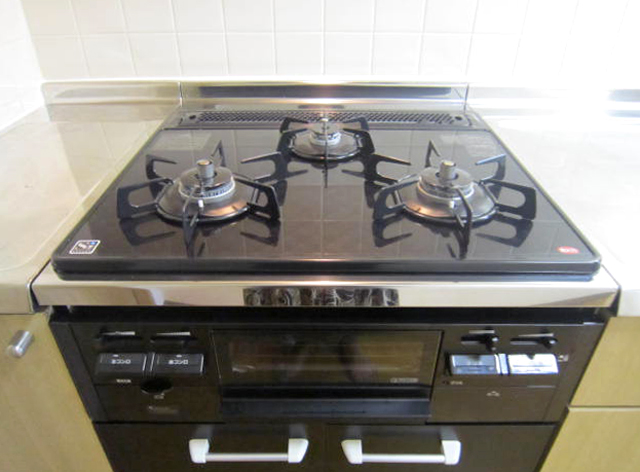 It was set up drop-in stove.
ドロップインコンロ設置されました。
Bathバス 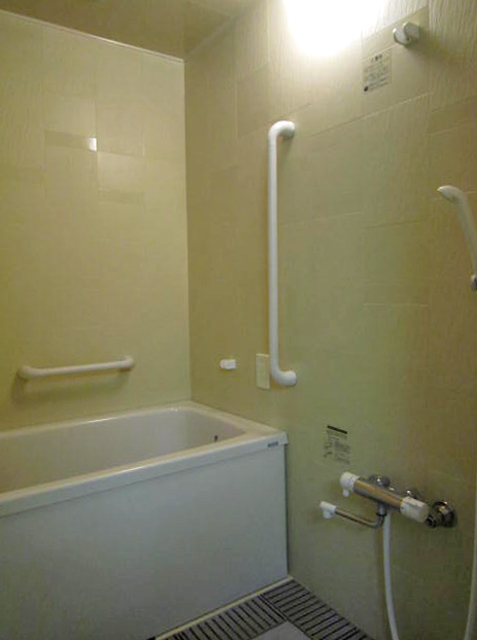 Handrail also attached to peace of mind.
手摺もついて安心。
Toiletトイレ 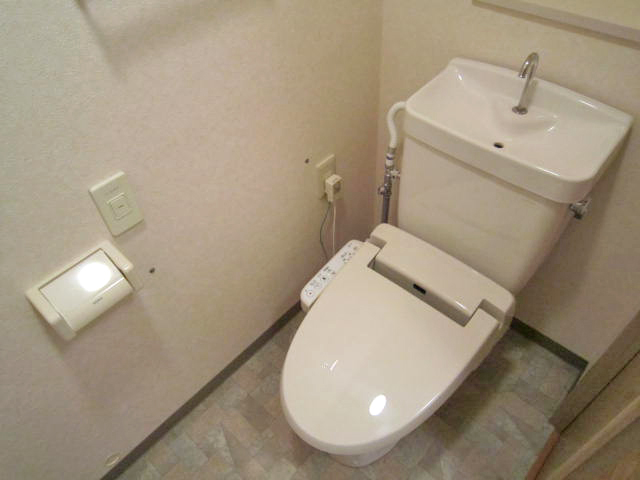 Multi-function toilet seat installation
多機能便座設置
Washroom洗面所 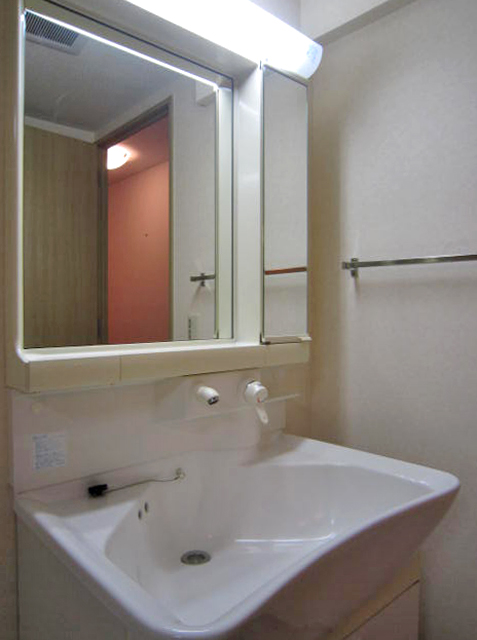 Sink large vanity
シンクの大きい洗面化粧台
Balconyバルコニー 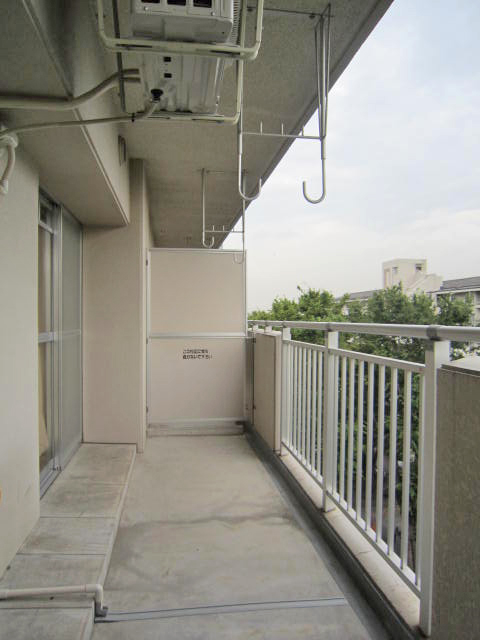 Spacious balcony
広々としたバルコニー
Other Equipmentその他設備 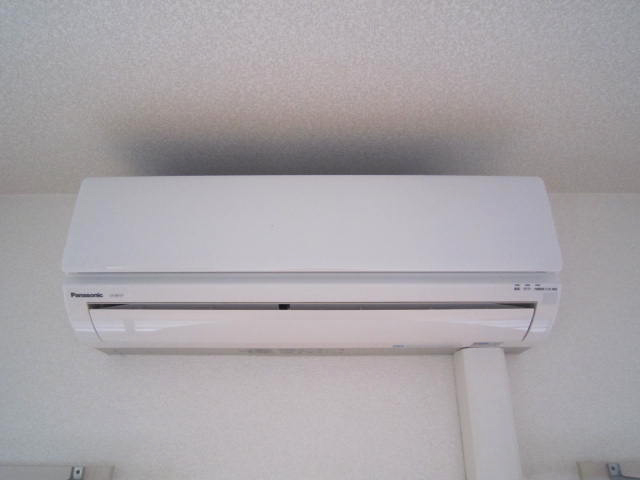 Air conditioning installed in the LD
LDにはエアコン設置
Entrance玄関 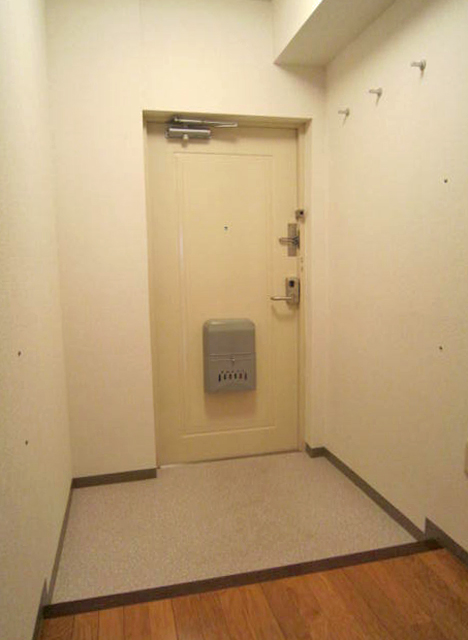 Convenience is also a hook on the entrance side wall
玄関脇壁にはフックもあり便利
Location
|















