1987March
76,000 yen, 2DK, Second floor / 2-story, 44 sq m
Rentals » Kanto » Tokyo » Fuchu
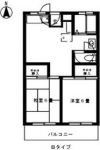 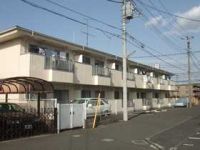
| Railroad-station 沿線・駅 | | JR Nambu Line / Nishifu JR南武線/西府 | Address 住所 | | Fuchu, Tokyo Nishifu-cho 3 東京都府中市西府町3 | Walk 徒歩 | | 15 minutes 15分 | Rent 賃料 | | 76,000 yen 7.6万円 | Management expenses 管理費・共益費 | | 1000 yen 1000円 | Key money 礼金 | | 76,000 yen 7.6万円 | Security deposit 敷金 | | 152,000 yen 15.2万円 | Floor plan 間取り | | 2DK 2DK | Occupied area 専有面積 | | 44 sq m 44m2 | Direction 向き | | South 南 | Type 種別 | | Mansion マンション | Year Built 築年 | | Built 28 years 築28年 | | ☆ South-facing sunny ☆ ☆南向き日当たり良好☆ |
| Bus toilet by, balcony, Air conditioning, Gas stove correspondence, Yang per good, Facing south, Bathroom vanity, top floor, Two air conditioning バストイレ別、バルコニー、エアコン、ガスコンロ対応、陽当り良好、南向き、洗面化粧台、最上階、エアコン2台 |
Property name 物件名 | | Rental housing of Fuchu, Tokyo Nishifu-cho 3 Nishifu Station [Rental apartment ・ Apartment] information Property Details 東京都府中市西府町3 西府駅の賃貸住宅[賃貸マンション・アパート]情報 物件詳細 | Transportation facilities 交通機関 | | JR Nambu Line / Nishifu walk 15 minutes
JR Nambu Line / Ayumi Yaho 12 minutes
Keio Line / Bubaigawara walk 18 minutes JR南武線/西府 歩15分
JR南武線/谷保 歩12分
京王線/分倍河原 歩18分
| Floor plan details 間取り詳細 | | Sum 6 Hiroshi 6 DK 和6 洋6 DK | Construction 構造 | | Steel frame 鉄骨 | Story 階建 | | Second floor / 2-story 2階/2階建 | Built years 築年月 | | March 1987 1987年3月 | Nonlife insurance 損保 | | The main 要 | Parking lot 駐車場 | | On-site 8000 yen 敷地内8000円 | Move-in 入居 | | Immediately 即 | Trade aspect 取引態様 | | Mediation 仲介 | Intermediate fee 仲介手数料 | | 1.05 months 1.05ヶ月 | Area information 周辺情報 | | Until Fuchu Shopping Square (shopping center) 466m Summit store Fuchu Nishihara store up to (super) up to 465m MINISTOP Fuchu Nishihara Machiten (convenience store) up to 293m San drag Fujimidai store (drugstore) to 1319m Fuchu Municipal Fuchu tenth junior high school (junior high school) 府中ショッピングスクエア(ショッピングセンター)まで466mサミットストア府中西原店(スーパー)まで465mミニストップ府中西原町店(コンビニ)まで293mサンドラッグ富士見台店(ドラッグストア)まで1319m府中市立府中第十中学校(中学校)まで666m府中市立本宿小学校(小学校)まで515m |
Building appearance建物外観 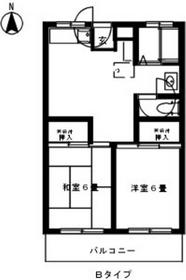
Kitchenキッチン 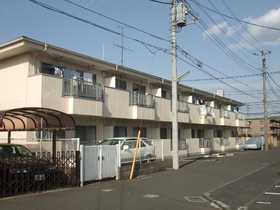
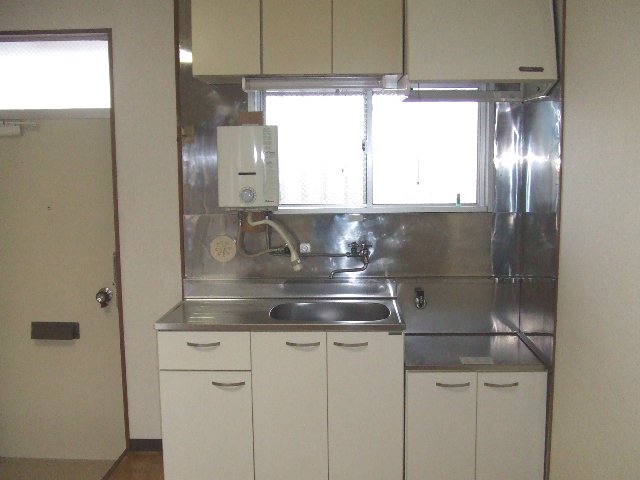
Bathバス 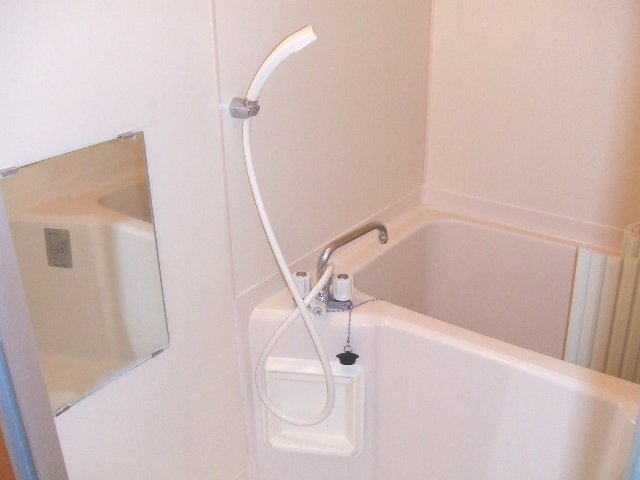
Toiletトイレ 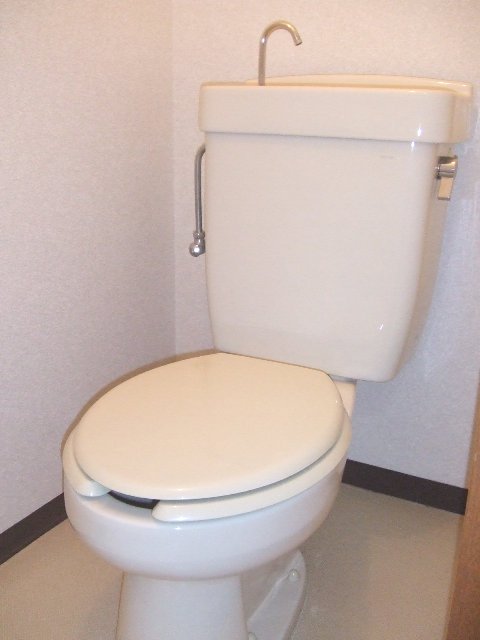
Receipt収納 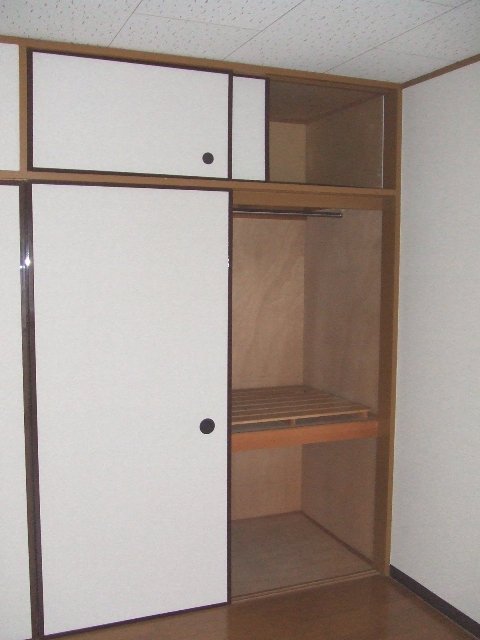
Other room spaceその他部屋・スペース 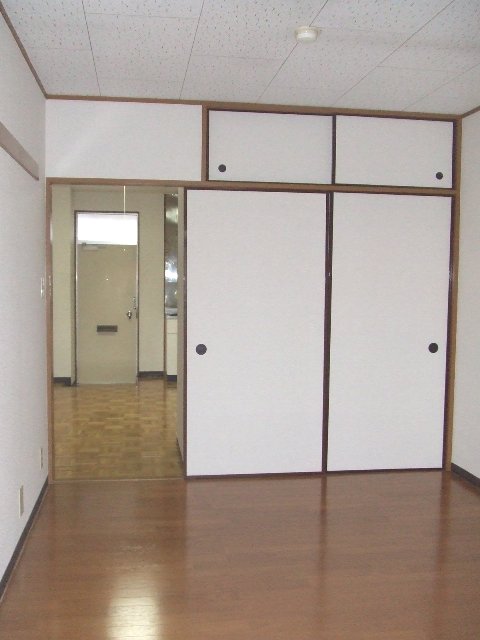
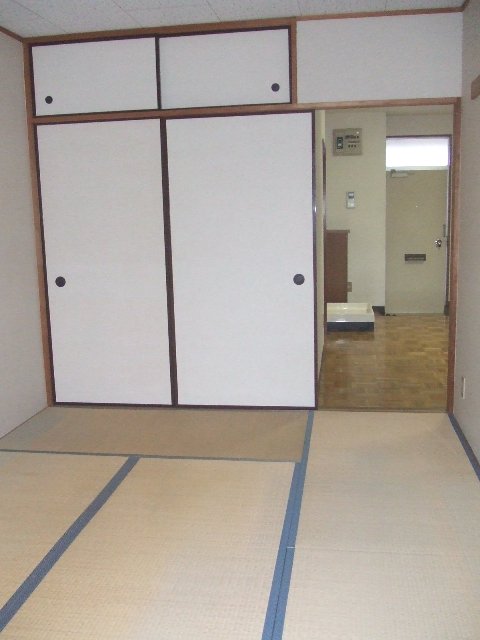
Location
|









