Rentals » Kanto » Tokyo » Fuchu
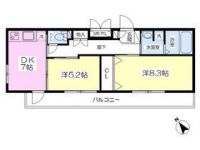 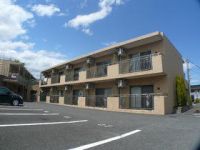
| Railroad-station 沿線・駅 | | Seibu Tamagawa / Koremasa 西武多摩川線/是政 | Address 住所 | | Fuchu, Tokyo Koremasa 3 東京都府中市是政3 | Walk 徒歩 | | 8 minutes 8分 | Rent 賃料 | | 82,000 yen 8.2万円 | Management expenses 管理費・共益費 | | 3000 yen 3000円 | Key money 礼金 | | 82,000 yen 8.2万円 | Security deposit 敷金 | | 82,000 yen 8.2万円 | Floor plan 間取り | | 2DK 2DK | Occupied area 専有面積 | | 52.08 sq m 52.08m2 | Direction 向き | | Southwest 南西 | Type 種別 | | Mansion マンション | Year Built 築年 | | Built 11 years 築11年 | | Plan Doll OKANOII プランドールOKANOII |
| Calm living environment heal the dihedral angle lighting room daily fatigue 2面採光角部屋日々の疲れを癒す落ち着いた住環境 |
| Intercom, Independent wash basin, 3-neck system Kitchen, It is equipped with add cook インターホン、独立洗面台、3口システムキッチン、追炊き完備です |
| Bus toilet by, balcony, Air conditioning, Gas stove correspondence, closet, Flooring, Indoor laundry location, Yang per good, Shoe box, System kitchen, Add-fired function bathroom, Corner dwelling unit, Dressing room, Seperate, Bathroom vanity, Bicycle-parking space, CATV, Optical fiber, Outer wall tiling, Immediate Available, Two-sided lighting, top floor, 3-neck over stove, All room Western-style, Two tenants consultation, Southwest angle dwelling unit, All living room flooring, Housing 1 between a half, Flat to the station, Window in the kitchen, 2 Station Available, 3 along the line more accessible, Within a 10-minute walk station, On-site trash Storage, Southwestward, Our managed properties, City gas, Guarantee company Available バストイレ別、バルコニー、エアコン、ガスコンロ対応、クロゼット、フローリング、室内洗濯置、陽当り良好、シューズボックス、システムキッチン、追焚機能浴室、角住戸、脱衣所、洗面所独立、洗面化粧台、駐輪場、CATV、光ファイバー、外壁タイル張り、即入居可、2面採光、最上階、3口以上コンロ、全居室洋室、二人入居相談、南西角住戸、全居室フローリング、収納1間半、駅まで平坦、キッチンに窓、2駅利用可、3沿線以上利用可、駅徒歩10分以内、敷地内ごみ置き場、南西向き、当社管理物件、都市ガス、保証会社利用可 |
Property name 物件名 | | Rental housing of Fuchu, Tokyo Koremasa 3 Koremasa Station [Rental apartment ・ Apartment] information Property Details 東京都府中市是政3 是政駅の賃貸住宅[賃貸マンション・アパート]情報 物件詳細 | Transportation facilities 交通機関 | | Seibu Tamagawa / Koremasa walk 8 minutes
JR Musashino Line / Fuchu hommachi step 15 minutes
Keio Line / Fuchu walk 24 minutes 西武多摩川線/是政 歩8分
JR武蔵野線/府中本町 歩15分
京王線/府中 歩24分
| Floor plan details 間取り詳細 | | Hiroshi 8.3 Hiroshi 5.2 DK7 洋8.3 洋5.2 DK7 | Construction 構造 | | Rebar Con 鉄筋コン | Story 階建 | | Second floor / 2-story 2階/2階建 | Built years 築年月 | | January 2004 2004年1月 | Nonlife insurance 損保 | | The main 要 | Move-in 入居 | | Immediately 即 | Trade aspect 取引態様 | | Mediation 仲介 | Conditions 条件 | | Two people Available 二人入居可 | Property code 取り扱い店舗物件コード | | 330781 330781 | Total units 総戸数 | | 23 units 23戸 | In addition ほか初期費用 | | Total 28,400 yen (Breakdown: The key exchange fee 12,600 yen, Indoor disinfection fee 15,750 yen) 合計2.84万円(内訳:鍵交換代1.26万円、室内消毒代1.575万円) | Remarks 備考 | | Until the Three F 273m / Until Saeki 646m / 24 hours a day, 365 days a year trouble phone reception スリーエフまで273m/さえきまで646m/24時間365日トラブル電話受付 | Area information 周辺情報 | | Fuchu City Hall 665m to 1165m to (government office) Round 1 (Other) up to 1120m Suriesu (convenience store) up to 273m Saeki Food Hall (super) up to 646m Uerushia (drugstore) 府中市役所(役所)まで1165mラウンド1(その他)まで1120mスリーエス(コンビニ)まで273mさえき食品館(スーパー)まで646mウエルシア(ドラッグストア)まで665m |
Building appearance建物外観 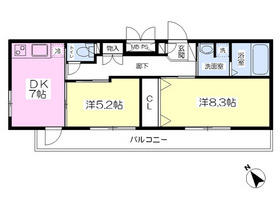
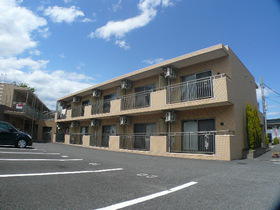
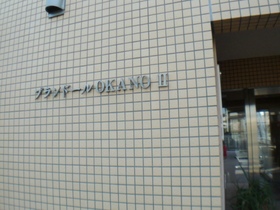 Of reinforced concrete low-rise apartment
鉄筋コンクリート造の低層マンション
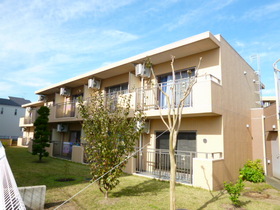 Of reinforced concrete low-rise apartment
鉄筋コンクリート造の低層マンション
Living and room居室・リビング 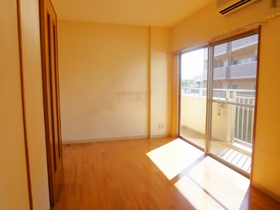 Is a floor plan of the easy-to-use 2DK
使いやすい2DKの間取りです
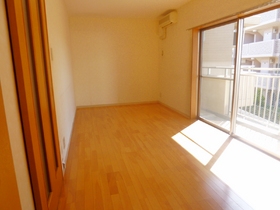 8.3 Pledge of a bright room
8.3帖の明るい室内
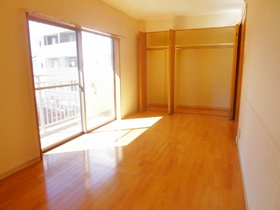 Important clothing is a lot Maeru large storage rooms
大切な衣類がたくさんしまえる大型収納完備です
Kitchenキッチン 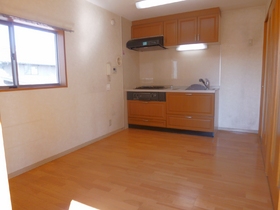 3 is a system kitchen with neck grill
3口グリル付きのシステムキッチンです
Bathバス 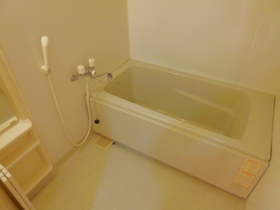 Bathroom with add 炊 function
追炊機能付のバスルーム
Washroom洗面所 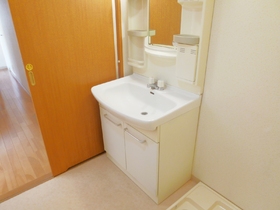 It is a popular independent wash basin equipped
人気の独立洗面台完備です
Entrance玄関 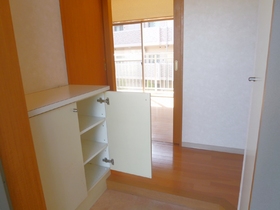 Bright entrance
明るい玄関です
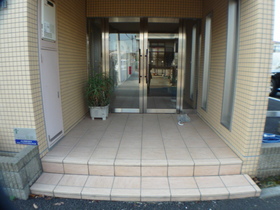 Entrance is the part
エントランス部分です
Other common areasその他共有部分 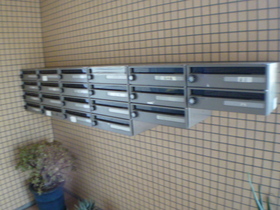 There are e-mail BOX
メールBOXあります
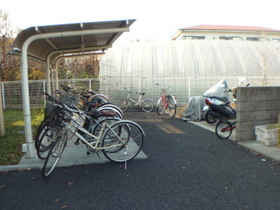 Bicycle-parking space, Garbage yard is equipped with on-site
駐輪場、敷地内ごみ置場完備です
Supermarketスーパー 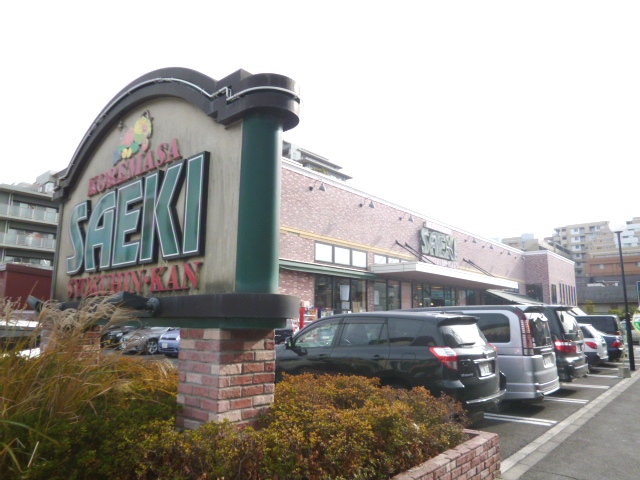 Saeki food hall to (super) 646m
さえき食品館(スーパー)まで646m
Dorakkusutoaドラックストア 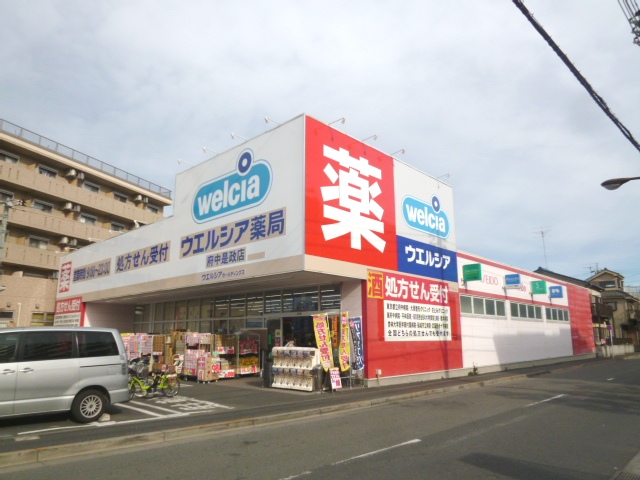 Uerushia 665m until (drugstore)
ウエルシア(ドラッグストア)まで665m
Government office役所 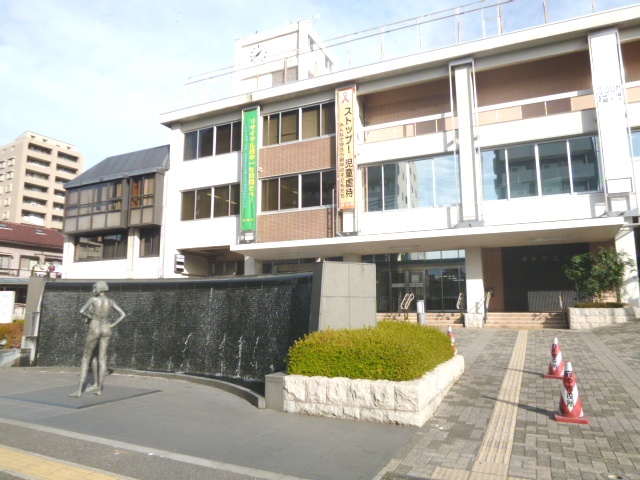 1165m to Fuchu City Hall (government office)
府中市役所(役所)まで1165m
Otherその他 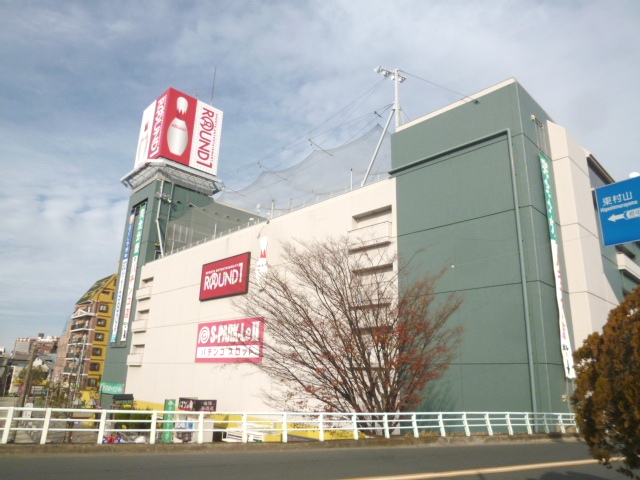 1120m until Round 1 (Other)
ラウンド1(その他)まで1120m
Location
|



















