Rentals » Kanto » Tokyo » Fuchu
 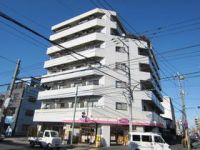
| Railroad-station 沿線・駅 | | Keiō Keibajō Line / Higashifuchu 京王競馬場線/東府中 | Address 住所 | | Fuchu, Tokyo Wakamatsucho 1 東京都府中市若松町1 | Walk 徒歩 | | 3 minutes 3分 | Rent 賃料 | | 65,000 yen 6.5万円 | Management expenses 管理費・共益費 | | 5000 Yen 5000円 | Key money 礼金 | | 65,000 yen 6.5万円 | Security deposit 敷金 | | 65,000 yen 6.5万円 | Floor plan 間取り | | 1K 1K | Occupied area 専有面積 | | 25.01 sq m 25.01m2 | Direction 向き | | Southeast 南東 | Type 種別 | | Mansion マンション | Year Built 築年 | | Built 20 years 築20年 | | San Grace Higashifuchu サングレース東府中 |
| Is Higashi-fuchū Station of express station is a corner room 急行停車駅の東府中駅です角部屋です |
| Because the hot water washing is a function toilet seat CATV deployed is easy to your room because the Internet environment also lucky elevator has been enhanced 温水洗浄機能付き便座ですCATV導入済みなのでインターネット環境も充実してますエレベーターついてるのでお部屋までラクですよ |
| Bus toilet by, balcony, Air conditioning, Gas stove correspondence, Flooring, Indoor laundry location, Yang per good, Shoe box, System kitchen, Corner dwelling unit, Warm water washing toilet seat, Elevator, Bicycle-parking space, closet, CATV, Optical fiber, Outer wall tiling, Immediate Available, A quiet residential area, bay window, Southeast angle dwelling unit, Deposit 1 month, All living room flooring, Entrance hall, 2 wayside Available, Dimple key, Net private line, Flat to the station, Good view, 2 Station Available, 3 station more accessible, Station, Within a 5-minute walk station, Within a 10-minute walk station, On-site trash Storage, Southeast direction, BS, Guarantee company Available バストイレ別、バルコニー、エアコン、ガスコンロ対応、フローリング、室内洗濯置、陽当り良好、シューズボックス、システムキッチン、角住戸、温水洗浄便座、エレベーター、駐輪場、押入、CATV、光ファイバー、外壁タイル張り、即入居可、閑静な住宅地、出窓、東南角住戸、敷金1ヶ月、全居室フローリング、玄関ホール、2沿線利用可、ディンプルキー、ネット専用回線、駅まで平坦、眺望良好、2駅利用可、3駅以上利用可、駅前、駅徒歩5分以内、駅徒歩10分以内、敷地内ごみ置き場、東南向き、BS、保証会社利用可 |
Property name 物件名 | | Rental housing of Fuchu, Tokyo Wakamatsucho 1 Higashi-fuchū Station [Rental apartment ・ Apartment] information Property Details 東京都府中市若松町1 東府中駅の賃貸住宅[賃貸マンション・アパート]情報 物件詳細 | Transportation facilities 交通機関 | | Keiō Keibajō Line / Higashifuchu walk 3 minutes
Keio Line / Tama Cemetery walk 10 minutes
Seibu Tamagawa / Shiraitodai walk 15 minutes 京王競馬場線/東府中 歩3分
京王線/多磨霊園 歩10分
西武多摩川線/白糸台 歩15分
| Floor plan details 間取り詳細 | | Hiroshi 8 K2.5 洋8 K2.5 | Construction 構造 | | Rebar Con 鉄筋コン | Story 階建 | | 4th floor / 7-story 4階/7階建 | Built years 築年月 | | March 1994 1994年3月 | Nonlife insurance 損保 | | 20,000 yen two years 2万円2年 | Parking lot 駐車場 | | Neighborhood 250m15000 yen 近隣250m15000円 | Move-in 入居 | | Immediately 即 | Trade aspect 取引態様 | | Mediation 仲介 | Property code 取り扱い店舗物件コード | | 4486909 4486909 | Guarantor agency 保証人代行 | | Guarantee company Available Unconfirmed 保証会社利用可 要確認 | Remarks 備考 | | 1500m to the Internal Medicine Clinic of fu / Inagi to private hospital 2300m / Patrol management / Is Higashi-fuchū Station of express station is a corner room ふの内科クリニックまで1500m/稲城私立病院まで2300m/巡回管理/急行停車駅の東府中駅です角部屋です | Area information 周辺情報 | | Summit 450m until the (super) up to 130m origin lunch (other) until 20mPC depot (other) 450m Nitori to 300m Sushiro up to 250m Summit (Super) (Other) (home improvement) サミット(スーパー)まで130mオリジン弁当(その他)まで20mPCデポ(その他)まで250mサミット(スーパー)まで300mスシロー(その他)まで450mニトリ(ホームセンター)まで450m |
Building appearance建物外観 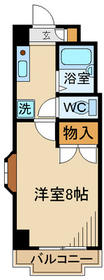
Living and room居室・リビング 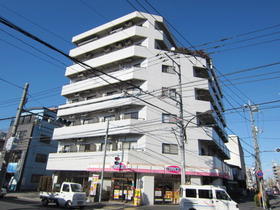
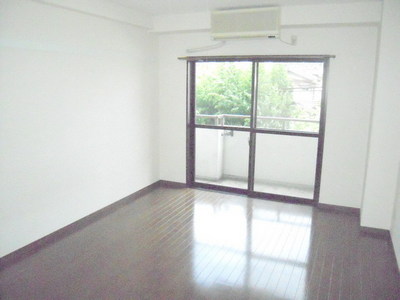 Western-style 2
洋室2
Kitchenキッチン 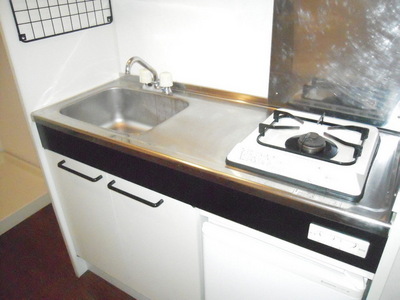 With 1-neck Gasukitchin
1口ガスキッチン付き
Bathバス 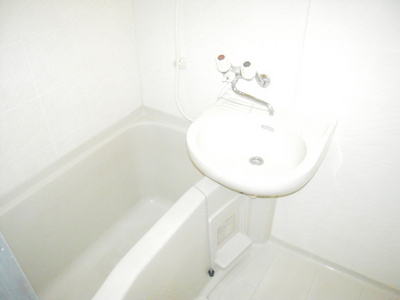 Convenient washbasin
便利な洗面台付き
Toiletトイレ 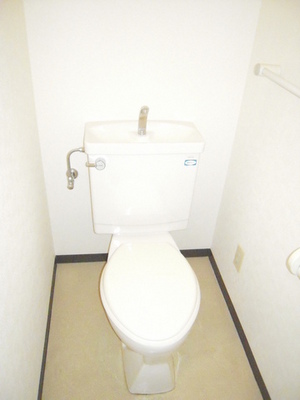 Toilet
トイレ
Receipt収納 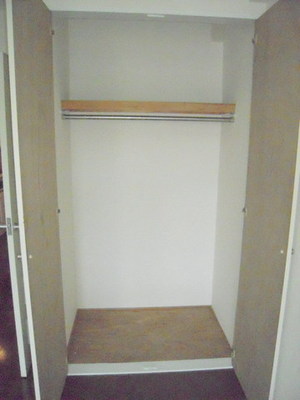 Storage lot
収納たっぷり
Other room spaceその他部屋・スペース 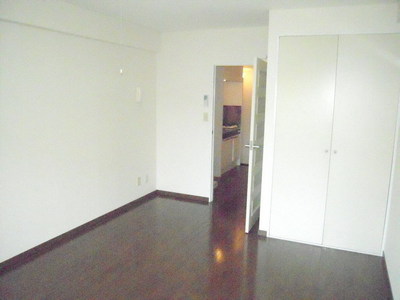 Western style room
洋室
Securityセキュリティ 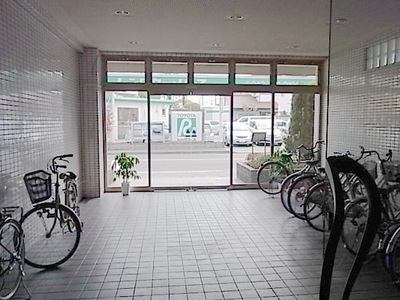 Entrance
エントランス
Other Equipmentその他設備 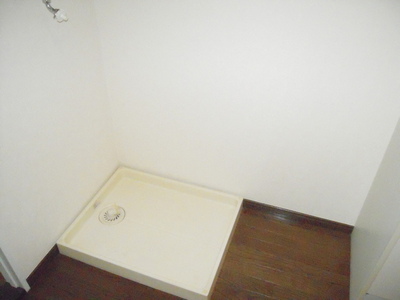 Indoor Laundry Storage
室内洗濯機置き場
Other common areasその他共有部分 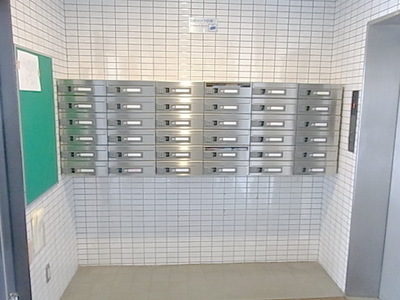 Set post
集合ポスト
Supermarketスーパー 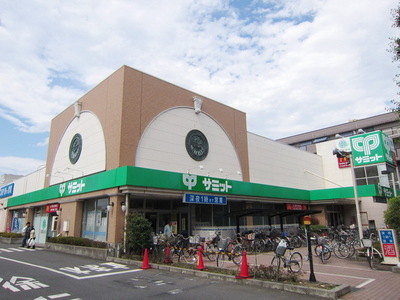 130m to Summit (super)
サミット(スーパー)まで130m
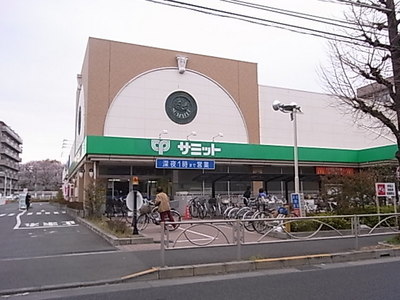 300m to Summit (super)
サミット(スーパー)まで300m
Home centerホームセンター 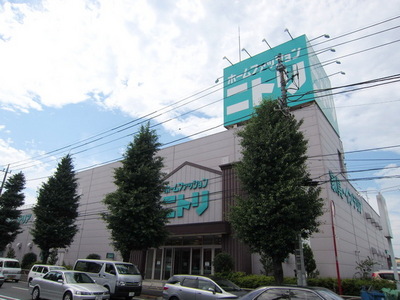 450m to Nitori (hardware store)
ニトリ(ホームセンター)まで450m
Otherその他 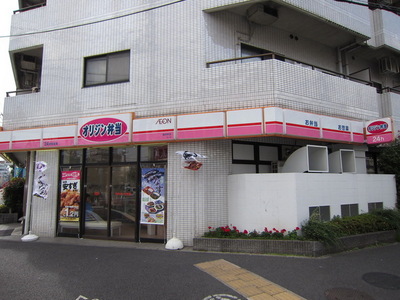 20m to the origin lunch (Other)
オリジン弁当(その他)まで20m
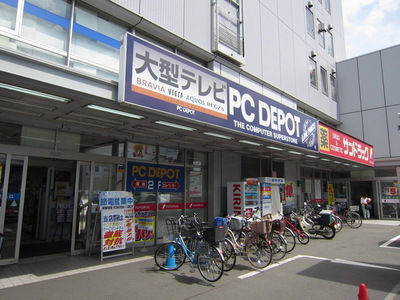 250m to PC depot (Other)
PCデポ(その他)まで250m
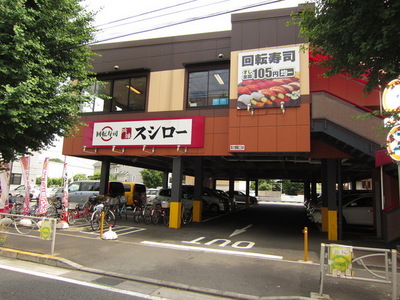 Sushiro until the (other) 450m
スシロー(その他)まで450m
Location
|


















