Rentals » Kanto » Tokyo » Fuchu
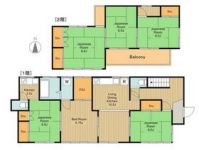 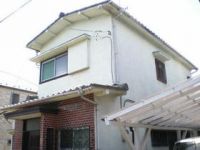
| Railroad-station 沿線・駅 | | JR Chuo Line / Saikokufunji JR中央線/西国分寺 | Address 住所 | | Fuchu, Tokyo Musashidai 1 東京都府中市武蔵台1 | Walk 徒歩 | | 21 minutes 21分 | Rent 賃料 | | 130,000 yen 13万円 | Key money 礼金 | | 130,000 yen 13万円 | Security deposit 敷金 | | 130,000 yen 13万円 | Floor plan 間取り | | 6LDK 6LDK | Occupied area 専有面積 | | 116.94 sq m 116.94m2 | Direction 向き | | South 南 | Type 種別 | | Residential home 一戸建て | Year Built 築年 | | Built 38 years 築38年 | | Fuchu Musashidai 1-29-35 府中市武蔵台1-29-35 |
| ☆ Day good. It is unusual floor plan with a kitchen are two places ☆ ☆日当り良好。台所が2ヶ所あって珍しい間取りですよ☆ |
| ☆ Western-style 3 room, Spacious 6LDK of Japanese-style 3 room. Convenient storage lot ☆ Parking two Allowed. To the family of you have a car Looking for room to Town housing Kokubunji store ☆洋室3部屋、和室3部屋の広々6LDK。収納沢山で便利☆駐車場2台可。お車をお持ちのファミリーに お部屋探しはタウンハウジング国分寺店へ |
| Bus toilet by, balcony, Air conditioning, Gas stove correspondence, closet, Flooring, Indoor laundry location, Yang per good, Facing south, Corner dwelling unit, Bicycle-parking space, closet, CATV, Immediate Available, Two-sided lighting, top floor, Parking two Allowed, Southeast angle dwelling unit, Deposit 1 month, Two tenants consultation, Entrance hall, 3 face lighting, Window in the kitchen, Leafy residential area, The window in the bathroom, South living, Some flooring, South 3 rooms, No upper floor, On-site trash Storage, The area occupied 30 square meters or more, LDK12 tatami mats or more, Window in washroom, South balcony, BS バストイレ別、バルコニー、エアコン、ガスコンロ対応、クロゼット、フローリング、室内洗濯置、陽当り良好、南向き、角住戸、駐輪場、押入、CATV、即入居可、2面採光、最上階、駐車2台可、東南角住戸、敷金1ヶ月、二人入居相談、玄関ホール、3面採光、キッチンに窓、緑豊かな住宅地、浴室に窓、南面リビング、一部フローリング、南面3室、上階無し、敷地内ごみ置き場、専有面積30坪以上、LDK12畳以上、洗面所に窓、南面バルコニー、BS |
Property name 物件名 | | Rental housing of Fuchu, Tokyo Musashidai 1 Saikokufunji Station [Rental apartment ・ Apartment] information Property Details 東京都府中市武蔵台1 西国分寺駅の賃貸住宅[賃貸マンション・アパート]情報 物件詳細 | Transportation facilities 交通機関 | | JR Chuo Line / Saikokufunji step 21 minutes
JR Musashino Line / Kitafuchu walk 17 minutes
JR Chuo Line / Kokubunji 15 minutes by bus (bus stop) Sakae 3-chome, walk 14 minutes JR中央線/西国分寺 歩21分
JR武蔵野線/北府中 歩17分
JR中央線/国分寺 バス15分 (バス停)栄町3丁目 歩14分
| Floor plan details 間取り詳細 | | Sum 8 sum 6 sum 6 Hiroshi 6.7 Hiroshi 6 Hiroshi 6 LDK12.5 和8 和6 和6 洋6.7 洋6 洋6 LDK12.5 | Construction 構造 | | Wooden 木造 | Story 階建 | | Second floor / 2-story 2階/2階建 | Built years 築年月 | | January 1977 1977年1月 | Nonlife insurance 損保 | | 20,000 yen two years 2万円2年 | Parking lot 駐車場 | | Free with 付無料 | Move-in 入居 | | Immediately 即 | Trade aspect 取引態様 | | Mediation 仲介 | Conditions 条件 | | Two people Available / Children Allowed 二人入居可/子供可 | Property code 取り扱い店舗物件コード | | 5969686 5969686 | Total units 総戸数 | | 1 units 1戸 | Fixed-term lease 定期借家 | | 1-year fixed-term lease 定期借家 1年 | Intermediate fee 仲介手数料 | | 1.08 months 1.08ヶ月 | Remarks 備考 | | To Babies R Us 645m / Until Yamazaki Y shop 325m / ☆ Day good. It is unusual floor plan with a kitchen are two places ☆ ベビーザらスまで645m/ヤマザキYショップまで325m/☆日当り良好。台所が2ヶ所あって珍しい間取りですよ☆ | Area information 周辺情報 | | Summit 434m to 325m Lawson until the (super) up to 800m Yamazaki Y shop (convenience store) (convenience store) サミット(スーパー)まで800mヤマザキYショップ(コンビニ)まで325mローソン(コンビニ)まで434m |
Building appearance建物外観 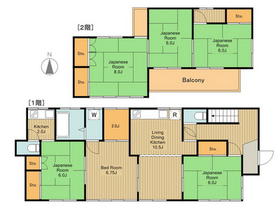
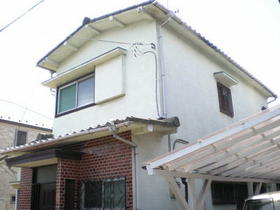
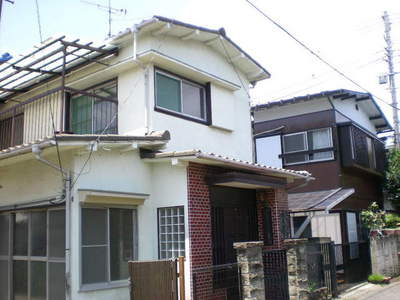 Day good
日当り良好
Entranceエントランス 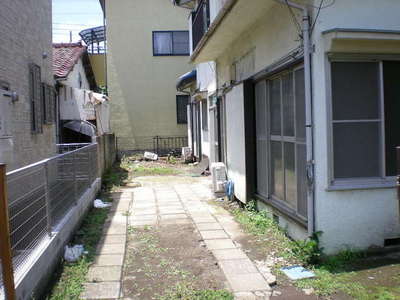 Entrance
エントランス
Other common areasその他共有部分 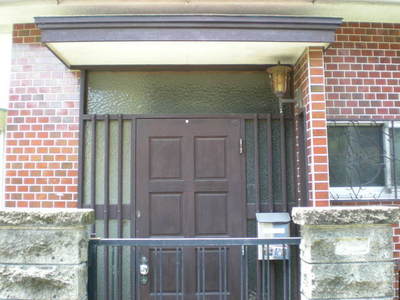 With post
ポスト付き
Supermarketスーパー 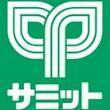 800m to Summit (super)
サミット(スーパー)まで800m
Convenience storeコンビニ  Yamazaki Y Shop (convenience store) to 325m
ヤマザキYショップ(コンビニ)まで325m
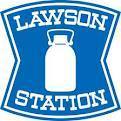 434m until Lawson (convenience store)
ローソン(コンビニ)まで434m
Location
|









