Rentals » Kanto » Tokyo » Fuchu
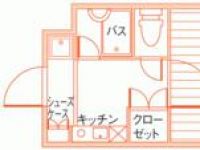 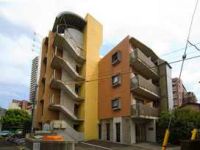
| Railroad-station 沿線・駅 | | Keio Line / Fuchu 京王線/府中 | Address 住所 | | Fuchu, Tokyo Miyanishi-cho 3 東京都府中市宮西町3 | Walk 徒歩 | | 7 minutes 7分 | Rent 賃料 | | 61,300 yen 6.13万円 | Management expenses 管理費・共益費 | | 9000 yen 9000円 | Key money 礼金 | | 122,600 yen 12.26万円 | Security deposit 敷金 | | 61,300 yen 6.13万円 | Floor plan 間取り | | 1K 1K | Occupied area 専有面積 | | 23.1 sq m 23.1m2 | Direction 向き | | West 西 | Type 種別 | | Mansion マンション | Year Built 築年 | | Built 16 years 築16年 | | Sunshine Corporation Fuchu サンシャインコーポ府中 |
| There is room of Available from 2014 spring! 2014年春から入居可の部屋あります! |
| Station building Ya, Isetan Co., Ltd. ・ And peripheral facilities such as movie theaters has been enhanced, Life is a convenient environment. Room wall, you can commute by bicycle to the stylish atmosphere Tokyo University of Agriculture and Technology Fuchu campus in concrete driving range. 駅ビルや、伊勢丹・映画館などの周辺施設が充実していて、生活便利な環境です。室内は壁がコンクリート打ちっぱなしでおしゃれな雰囲気東京農工大府中キャンパスへは自転車で通学できます。 |
| Bus toilet by, balcony, Air conditioning, closet, Flooring, auto lock, Indoor laundry location, Shoe box, Elevator, Bicycle-parking space, Delivery Box, CATV, Outer wall tiling, IH cooking heater, 24-hour emergency call system, Design, 2 wayside Available, Dimple key, Net private line, Flat to the station, People a sense of light sensor, Interior concrete, 3 station more accessible, Within a 10-minute walk station, On-site trash Storage バストイレ別、バルコニー、エアコン、クロゼット、フローリング、オートロック、室内洗濯置、シューズボックス、エレベーター、駐輪場、宅配ボックス、CATV、外壁タイル張り、IHクッキングヒーター、24時間緊急通報システム、デザイナーズ、2沿線利用可、ディンプルキー、ネット専用回線、駅まで平坦、人感照明センサー、内装コンクリート、3駅以上利用可、駅徒歩10分以内、敷地内ごみ置き場 |
Property name 物件名 | | Rental housing of Fuchu, Tokyo Miyanishi-cho 3 Fuchu Station [Rental apartment ・ Apartment] information Property Details 東京都府中市宮西町3 府中駅の賃貸住宅[賃貸マンション・アパート]情報 物件詳細 | Transportation facilities 交通機関 | | Keio Line / Fuchu walk 7 minutes
JR Nambu Line / Fuchu hommachi step 11 minutes
JR Musashino Line / Fuchu hommachi step 11 minutes 京王線/府中 歩7分
JR南武線/府中本町 歩11分
JR武蔵野線/府中本町 歩11分
| Floor plan details 間取り詳細 | | Hiroshi 7 洋7 | Construction 構造 | | Rebar Con 鉄筋コン | Story 階建 | | 3rd floor / 5-story 3階/5階建 | Built years 築年月 | | March 1998 1998年3月 | Nonlife insurance 損保 | | The main 要 | Move-in 入居 | | '14 Years early April '14年4月初旬 | Trade aspect 取引態様 | | Mediation 仲介 | Conditions 条件 | | Student limited 学生限定 | Property code 取り扱い店舗物件コード | | tama003 tama003 | Total units 総戸数 | | 36 units 36戸 | Remarks 備考 | | Patrol management 巡回管理 | Area information 周辺情報 | | FamilyMart 800m up until the (convenience store) 480mChaton (convenience store) up to 120m Keiosutoa (super) up to 560m Mizuho Bank (Bank) up to 560m Kojima electricity (other) 160m Isetan until the (shopping center) ファミリーマート(コンビニ)まで480mChaton(コンビニ)まで120m京王ストア(スーパー)まで560mみずほ銀行(銀行)まで560mコジマ電気(その他)まで160m伊勢丹(ショッピングセンター)まで800m |
Building appearance建物外観 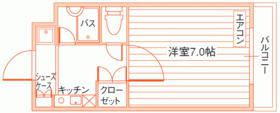
Living and room居室・リビング 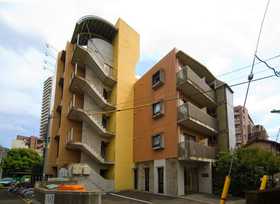
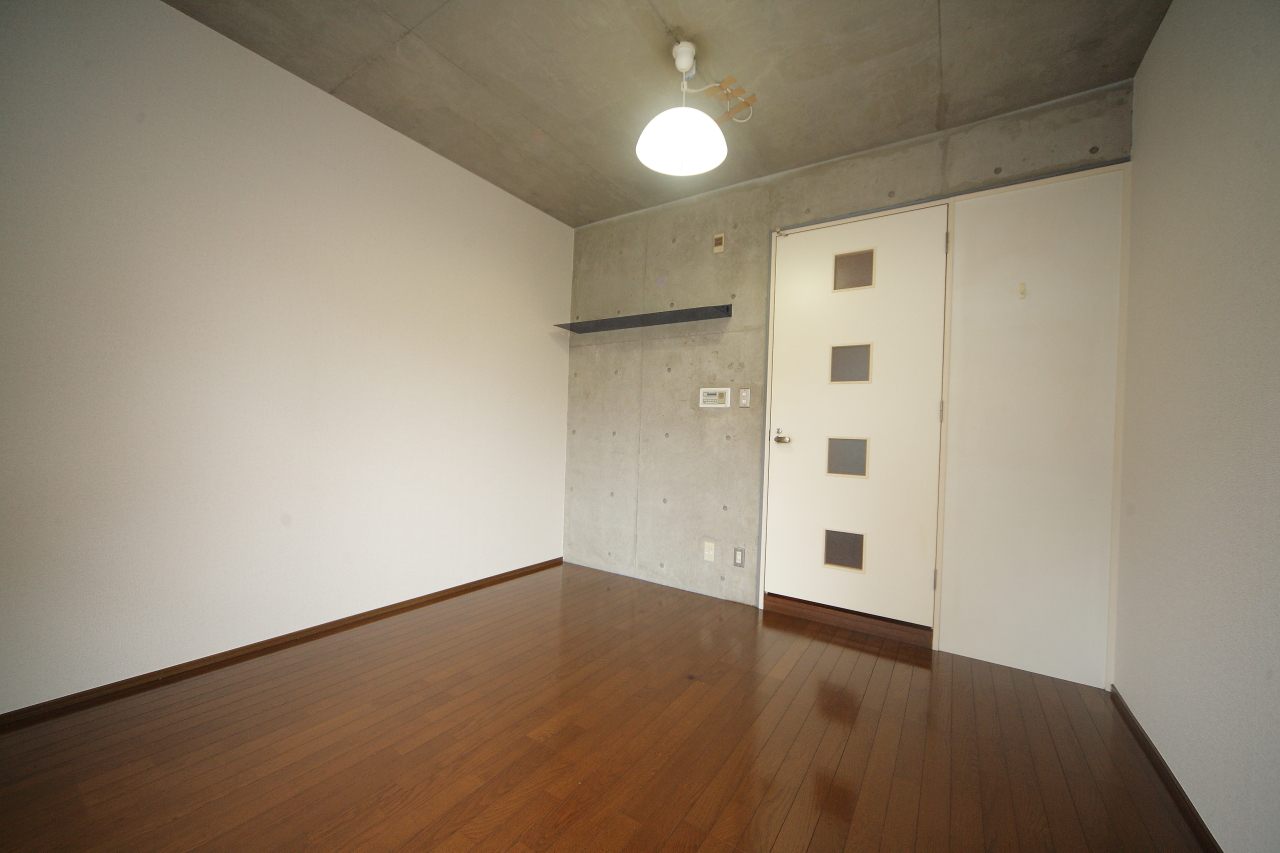 Fashionable in the driving range is the ceiling and the wall one side
天井と壁1面が打ちっぱなしでオシャレ
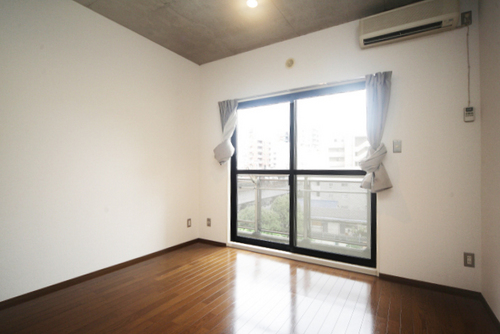
Kitchenキッチン 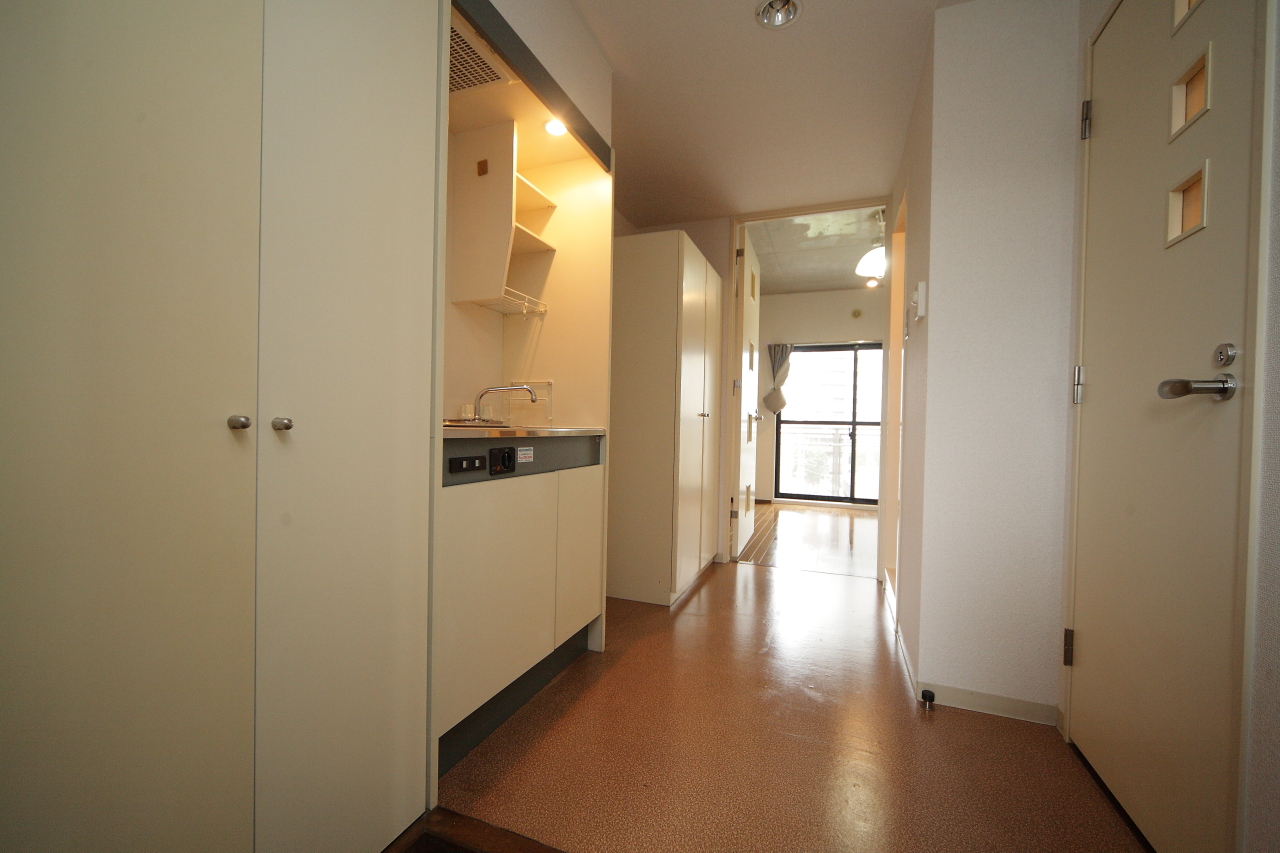 Kitchen corridor has been created to spread
キッチン廊下は広めにつくられています
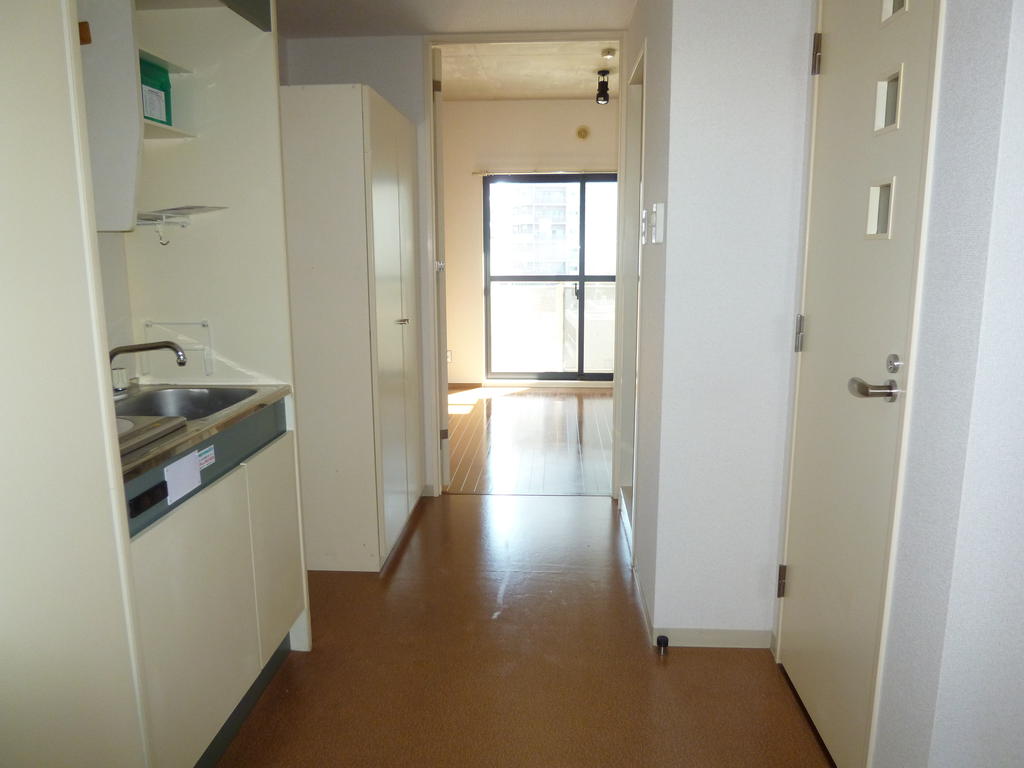
Bathバス 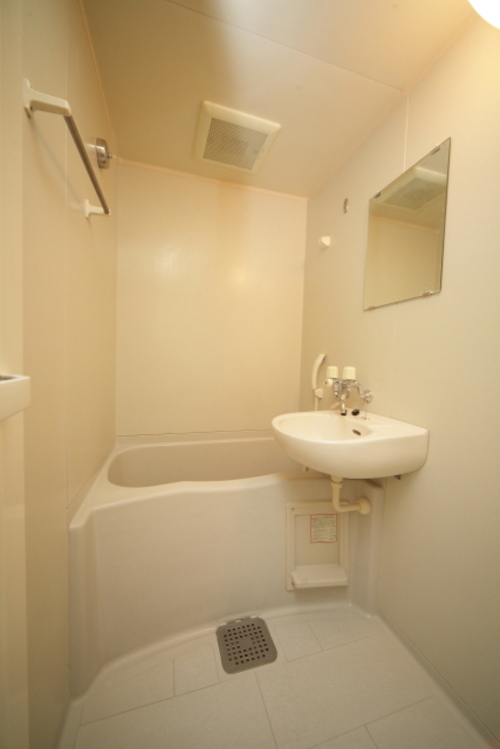
Toiletトイレ 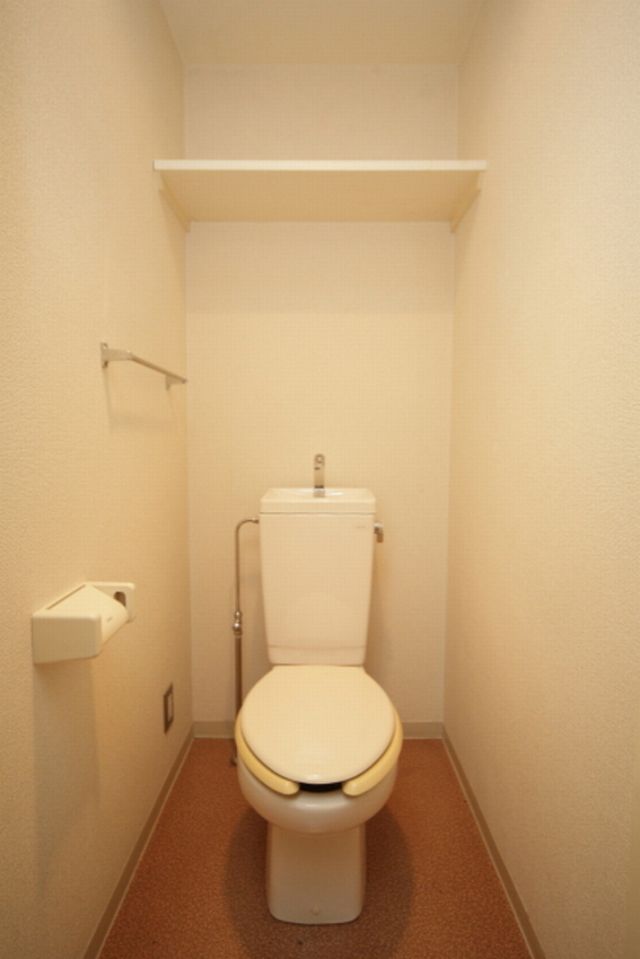
Receipt収納 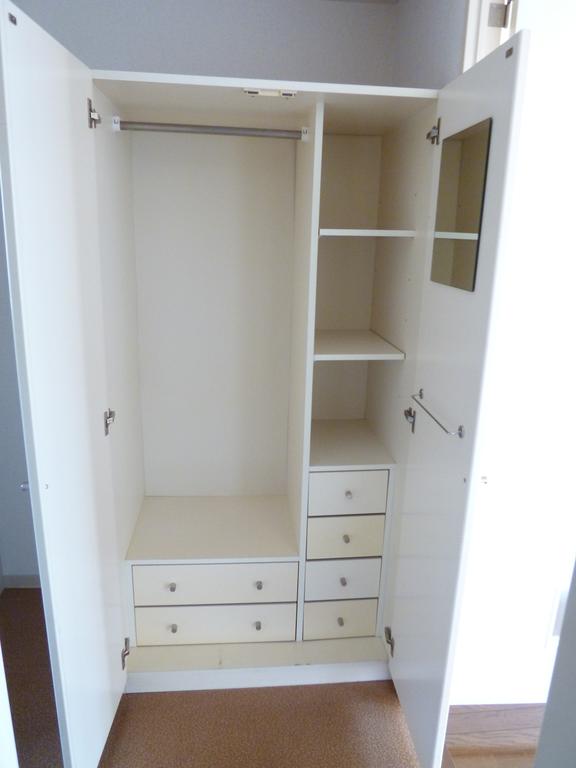
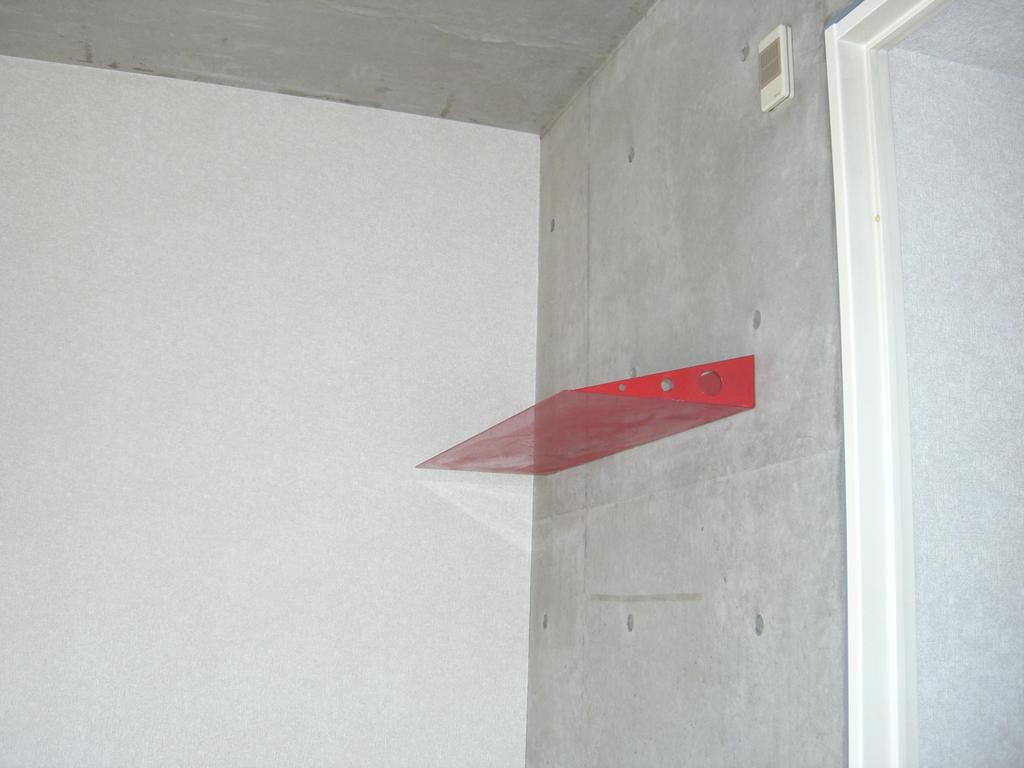 Tsuridana
吊棚
Other Equipmentその他設備 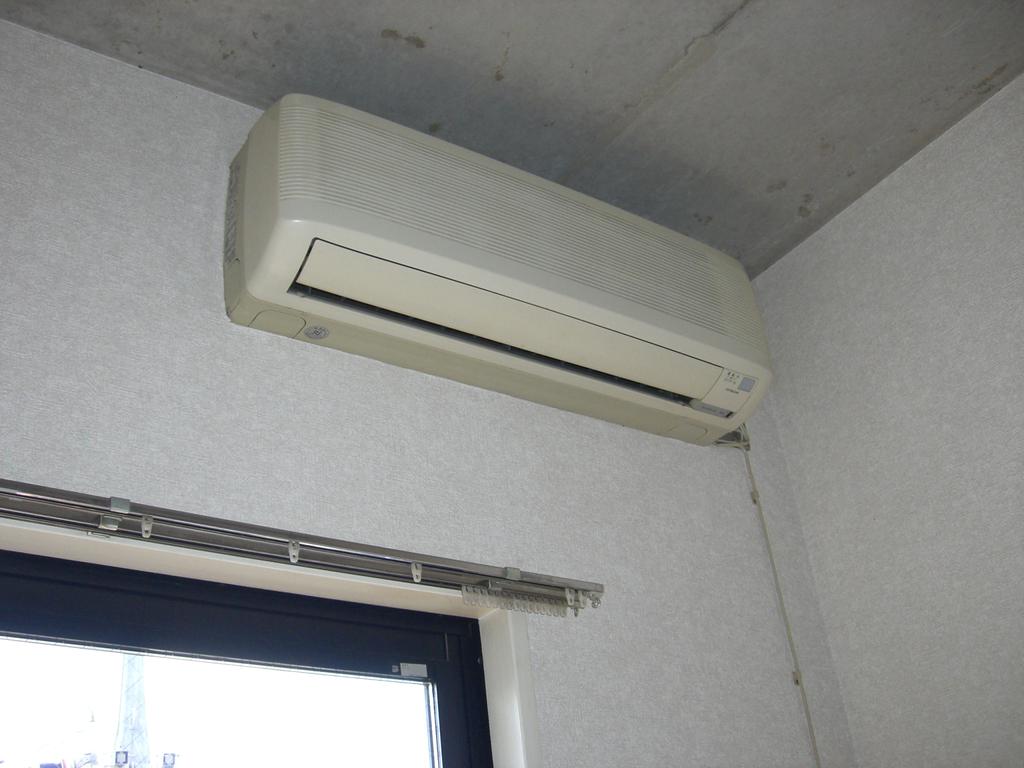
Entrance玄関 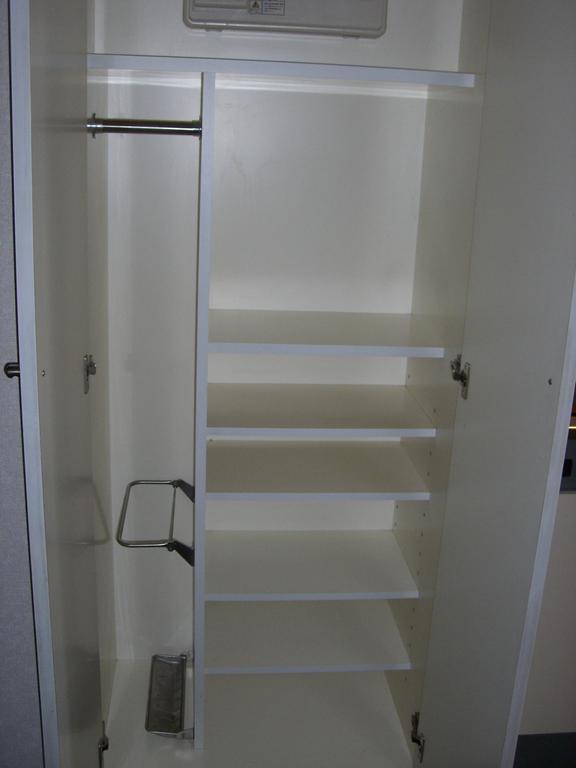
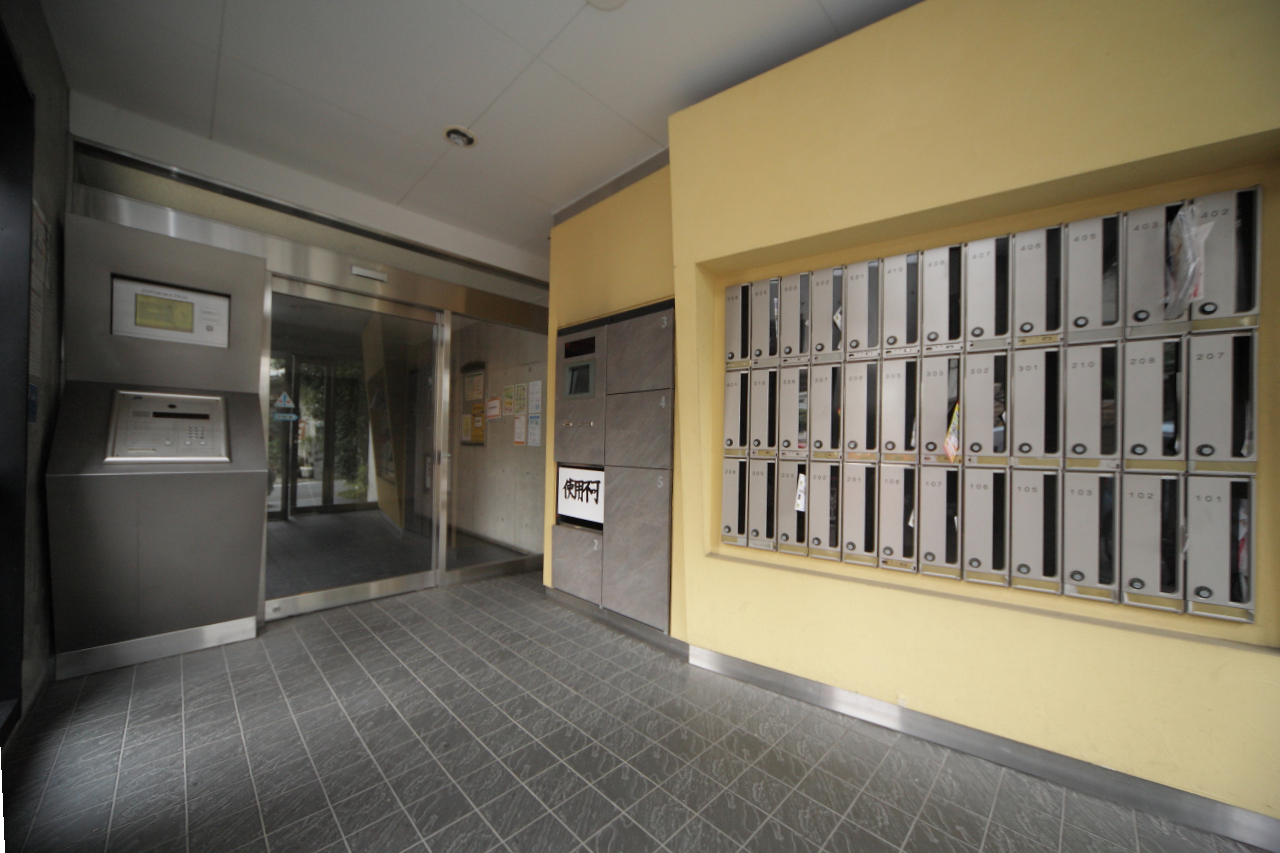 Delivery Box equipped
宅配ボックス完備
Other common areasその他共有部分 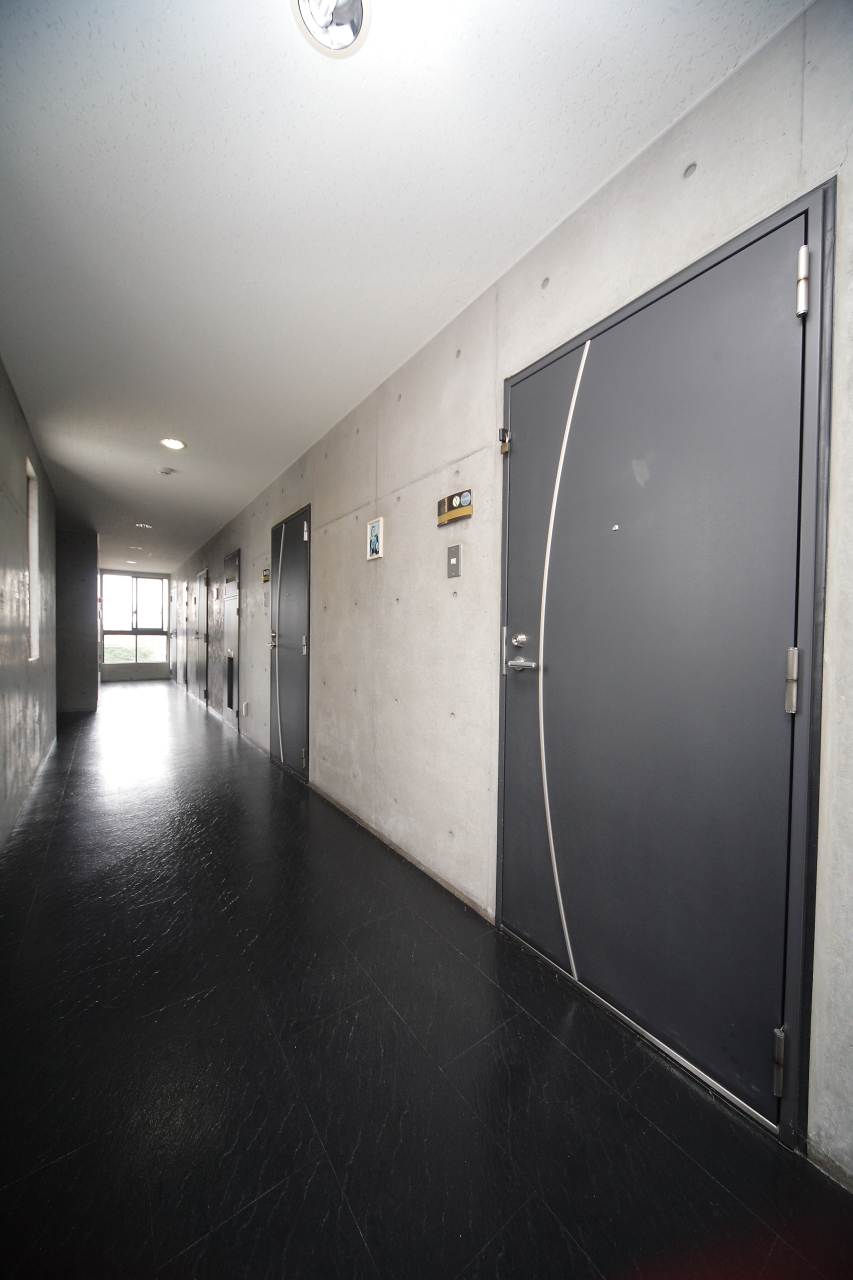 Shared corridor is a cool design
共用廊下はクールなデザインです
Location
|















