Rentals » Kanto » Tokyo » Fuchu
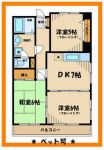 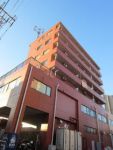
| Railroad-station 沿線・駅 | | Keio Line / Fuchu 京王線/府中 | Address 住所 | | Fuchu, Tokyo Miyoshi-cho 1 東京都府中市美好町1 | Walk 徒歩 | | 8 minutes 8分 | Rent 賃料 | | 110,000 yen 11万円 | Management expenses 管理費・共益費 | | 8000 yen 8000円 | Security deposit 敷金 | | 110,000 yen 11万円 | Floor plan 間取り | | 3DK 3DK | Occupied area 専有面積 | | 55.25 sq m 55.25m2 | Direction 向き | | East 東 | Type 種別 | | Mansion マンション | Year Built 築年 | | Built 25 years 築25年 | | First Ichikawa Mansion 第一市川マンション |
| Pets Allowed bright corner room ・ It is a two-sided lighting ペット可明るい角部屋・2面採光です |
| Bright corner room with elevator optical fiber with separate vanity dressing room equipped ・ Is a two-sided lighting dog cat is possible consultation is 3 wayside available location エレベーター付き光ファイバー付き独立洗面脱衣所完備明るい角部屋・2面採光ですワンちゃん猫ちゃんご相談可能です3沿線利用可能な立地です |
| Bus toilet by, balcony, Air conditioning, Gas stove correspondence, closet, Flooring, Indoor laundry location, Shoe box, Corner dwelling unit, Dressing room, Elevator, Seperate, Bicycle-parking space, closet, CATV, Optical fiber, Immediate Available, Key money unnecessary, Two-sided lighting, Pets Negotiable, Sorting, Deposit 1 month, Two tenants consultation, Entrance hall, Housing 1 between a half, Net private line, Some flooring, Within a 10-minute walk station, On-site trash Storage バストイレ別、バルコニー、エアコン、ガスコンロ対応、クロゼット、フローリング、室内洗濯置、シューズボックス、角住戸、脱衣所、エレベーター、洗面所独立、駐輪場、押入、CATV、光ファイバー、即入居可、礼金不要、2面採光、ペット相談、振分、敷金1ヶ月、二人入居相談、玄関ホール、収納1間半、ネット専用回線、一部フローリング、駅徒歩10分以内、敷地内ごみ置き場 |
Property name 物件名 | | Rental housing of Fuchu, Tokyo Miyoshi-cho, Fuchu Station [Rental apartment ・ Apartment] information Property Details 東京都府中市美好町1 府中駅の賃貸住宅[賃貸マンション・アパート]情報 物件詳細 | Transportation facilities 交通機関 | | Keio Line / Fuchu walk 8 minutes
Keio Line / Bubaigawara walk 9 minutes
JR Musashino Line / Fuchu hommachi step 14 minutes 京王線/府中 歩8分
京王線/分倍河原 歩9分
JR武蔵野線/府中本町 歩14分
| Floor plan details 間取り詳細 | | Sum 6 Hiroshi 6 Hiroshi 5 DK7 和6 洋6 洋5 DK7 | Construction 構造 | | Rebar Con 鉄筋コン | Story 階建 | | 3rd floor / 7-story 3階/7階建 | Built years 築年月 | | May 1989 1989年5月 | Nonlife insurance 損保 | | 20,000 yen two years 2万円2年 | Move-in 入居 | | Immediately 即 | Trade aspect 取引態様 | | Mediation 仲介 | Conditions 条件 | | Two people Available / Children Allowed / Pets Negotiable 二人入居可/子供可/ペット相談 | Property code 取り扱い店舗物件コード | | 6652019 6652019 | Deposit buildup 敷金積み増し | | In the case of pet breeding deposit two months (total) ペット飼育の場合敷金2ヶ月(総額) | Remarks 備考 | | 480m to Fuchu culture kindergarten / Poppins Nursery School 450m to Fuchu / In a convenient location to commute, It is recommended for family-like 府中文化幼稚園まで480m/ポピンズナーサリースクール府中まで450m/通勤にも便利な立地で、ファミリー様にお勧めです |
Building appearance建物外観 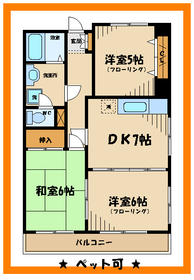
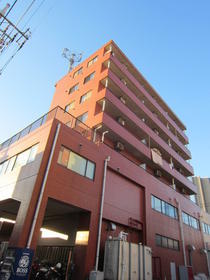
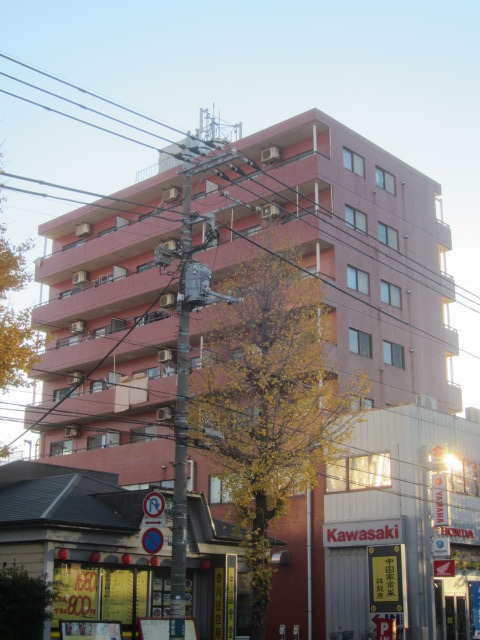 It is the appearance when viewed from the Koshu Kaido
甲州街道から見た外観です
Living and room居室・リビング 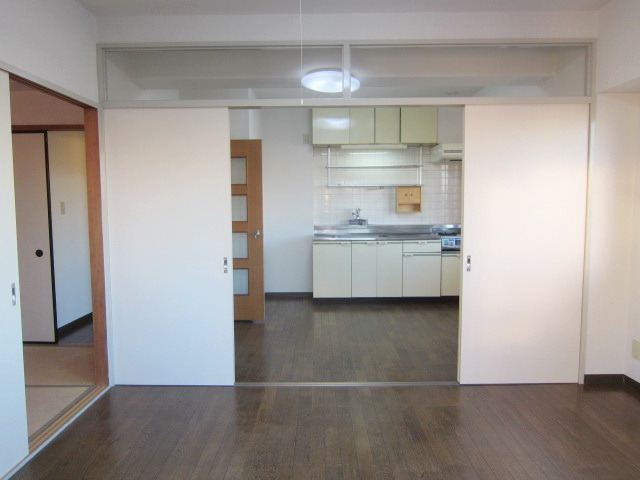 We opened the door and then turned into a 13-quires LDK
扉をあけると13帖のLDKに変身します
Kitchenキッチン 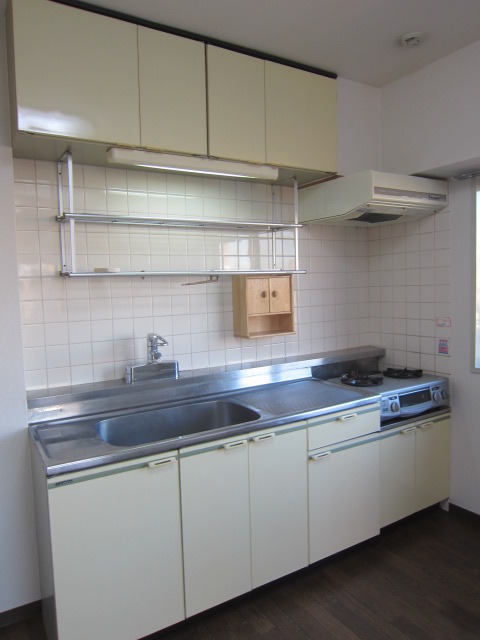 Since the wide kitchen is the cooking is easy
広いキッチンなのでお料理がしやすいです
Bathバス 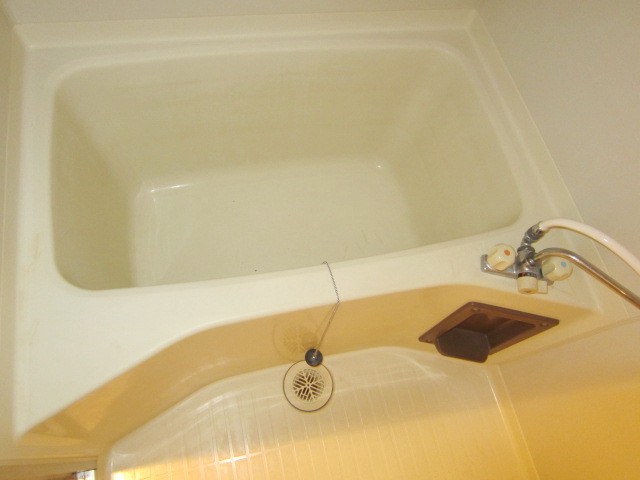 You can slowly because the tub is wide
浴槽が広いのでゆっくりできます
Toiletトイレ 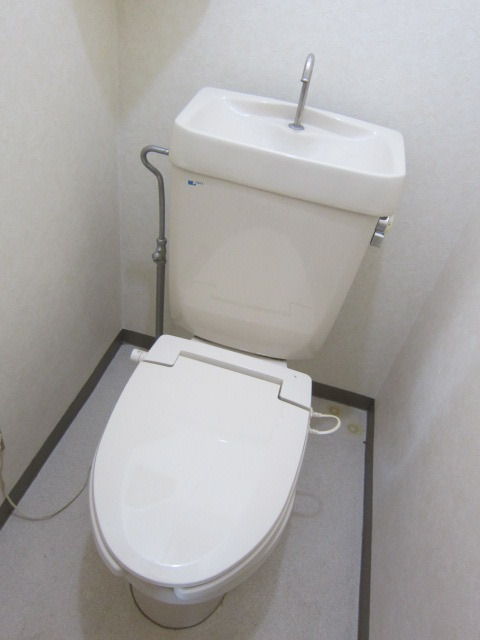 It is a toilet with a clean
清潔感のあるトイレです
Receipt収納 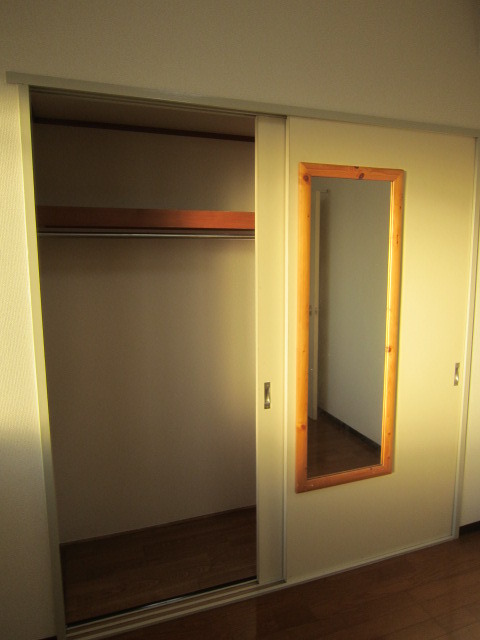 This storage space is often! It is with a mirror
収納スペースが多いです!鏡付きです
Other room spaceその他部屋・スペース 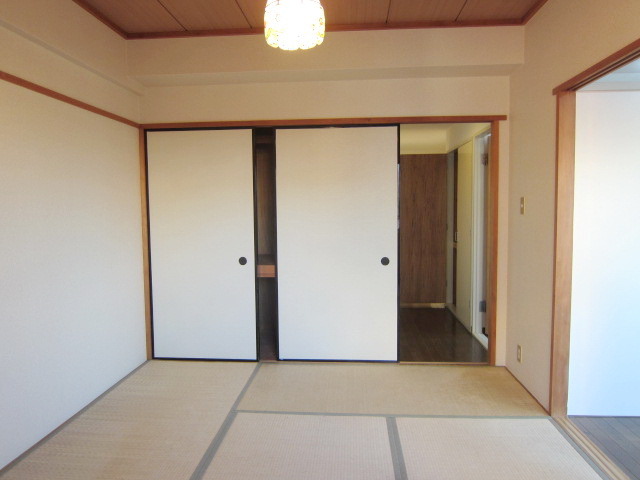 Japanese-style room is a 6-quires of settle down space
和室6帖の落ち着く空間です
Washroom洗面所 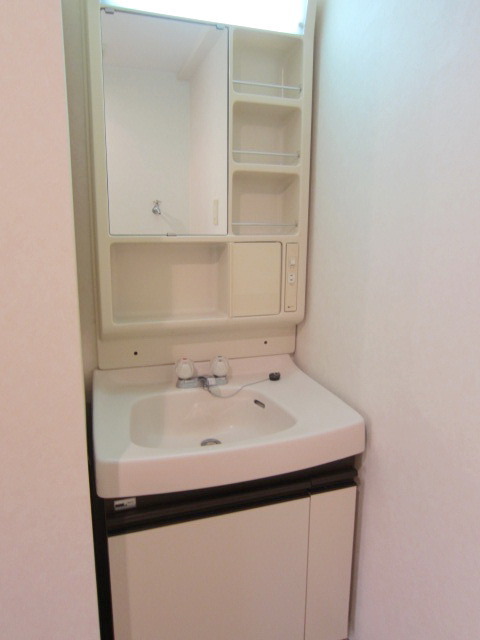 It is also a convenient morning of the dressing in a separate wash basin
独立洗面台で朝の身支度も便利です
Balconyバルコニー 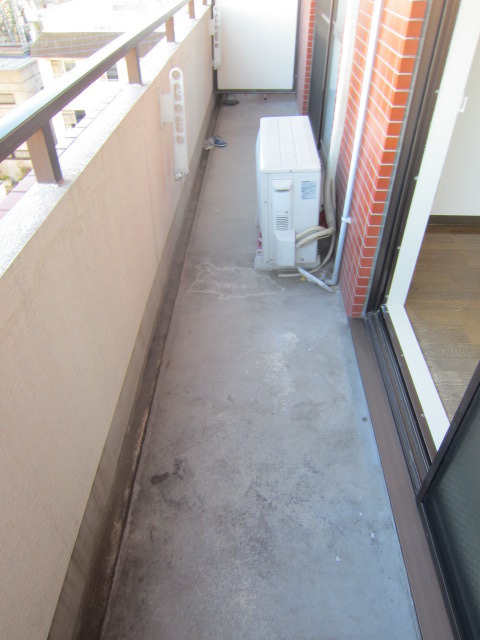 Balcony space
バルコニースペース
Entrance玄関 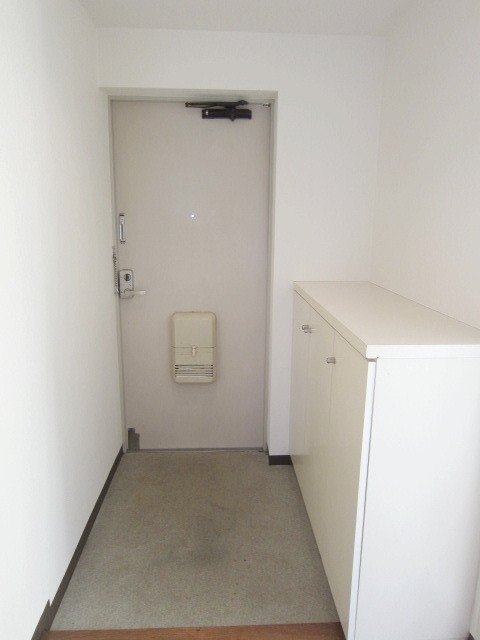 It is the entrance with a large cupboard
広い下駄箱付きの玄関です
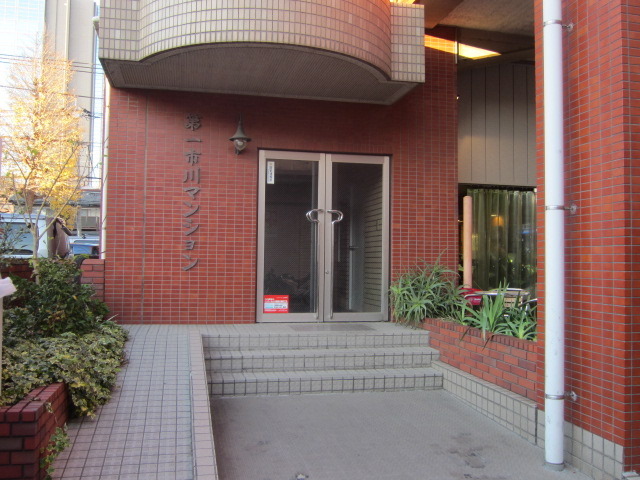 Wide is the entrance
広いエントランスです
Other common areasその他共有部分 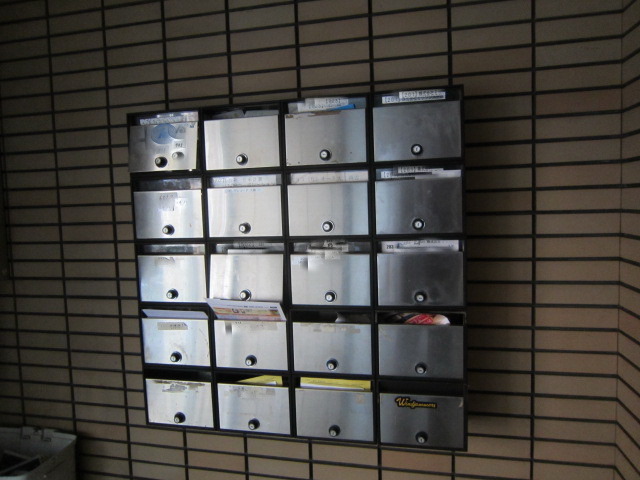 Set post
集合ポスト
Location
|















