Rentals » Kanto » Tokyo » Fuchu
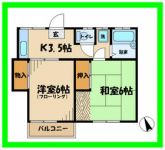 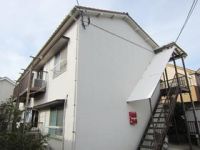
| Railroad-station 沿線・駅 | | Keio Line / Musashino 京王線/武蔵野台 | Address 住所 | | Fuchu, Tokyo Shiraitodai 6 東京都府中市白糸台6 | Walk 徒歩 | | 8 minutes 8分 | Rent 賃料 | | 68,000 yen 6.8万円 | Key money 礼金 | | 68,000 yen 6.8万円 | Security deposit 敷金 | | 68,000 yen 6.8万円 | Floor plan 間取り | | 2K 2K | Occupied area 専有面積 | | 36.3 sq m 36.3m2 | Direction 向き | | Southwest 南西 | Type 種別 | | Apartment アパート | Year Built 築年 | | 30 years old 築30年 | | Famille Shiraito ファミール白糸 |
| Keio Line ・ 2 is a wayside available Seibu Tamagawa 京王線・西武多摩川線の2沿線利用可能です |
| Also it has a significant renovation good day at Since the top floor of the corner is a room city gas located by a quiet residential area you can put utility costs nor can you by medium-sized bike saving southwestward 最上階の角部屋です都市ガスなので光熱費も節約できますよ中型バイクも置けますよ閑静な住宅街にあります南西向きで日当たりもいいですよ大幅リフォームしてます |
| Bus toilet by, balcony, Air conditioning, Gas stove correspondence, Flooring, Indoor laundry location, Yang per good, closet, CATV, Immediate Available, A quiet residential area, top floor, Sorting, Deposit 1 month, CATV Internet, Two tenants consultation, 2 wayside Available, Housing 1 between a half, Net private line, Housing 2 between, Some flooring, 2 Station Available, 3 station more accessible, Within a 10-minute walk station, No upper floor, On-site trash Storage, Southwestward, Guarantee company Available バストイレ別、バルコニー、エアコン、ガスコンロ対応、フローリング、室内洗濯置、陽当り良好、押入、CATV、即入居可、閑静な住宅地、最上階、振分、敷金1ヶ月、CATVインターネット、二人入居相談、2沿線利用可、収納1間半、ネット専用回線、収納2間、一部フローリング、2駅利用可、3駅以上利用可、駅徒歩10分以内、上階無し、敷地内ごみ置き場、南西向き、保証会社利用可 |
Property name 物件名 | | Rental housing of Fuchu, Tokyo Shiraitodai 6 Musashinodai [Rental apartment ・ Apartment] information Property Details 東京都府中市白糸台6 武蔵野台駅の賃貸住宅[賃貸マンション・アパート]情報 物件詳細 | Transportation facilities 交通機関 | | Keio Line / Musashino walk 8 minutes
Keio Line / Tobitakyu walk 8 minutes
Seibu Tamagawa / Shiraitodai walk 17 minutes 京王線/武蔵野台 歩8分
京王線/飛田給 歩8分
西武多摩川線/白糸台 歩17分
| Floor plan details 間取り詳細 | | Sum 6 Hiroshi 6 K3.5 和6 洋6 K3.5 | Construction 構造 | | Wooden 木造 | Story 階建 | | Second floor / 2-story 2階/2階建 | Built years 築年月 | | January 1985 1985年1月 | Nonlife insurance 損保 | | 20,000 yen two years 2万円2年 | Move-in 入居 | | Immediately 即 | Trade aspect 取引態様 | | Mediation 仲介 | Conditions 条件 | | Two people Available / Children Allowed 二人入居可/子供可 | Property code 取り扱い店舗物件コード | | 6698267 6698267 | Guarantor agency 保証人代行 | | Guarantee company Available Unconfirmed 保証会社利用可 要確認 | Remarks 備考 | | 268m to Fuchu Shiraitodai kindergarten / Yamate 579m to nursery school / Keio Line ・ 2 is a wayside available Seibu Tamagawa 府中白糸台幼稚園まで268m/山手保育園まで579m/京王線・西武多摩川線の2沿線利用可能です | Area information 周辺情報 | | Komeda coffee shop 700m to 750m origin lunch until 450m Marusho to up to up to (other) 550m MINISTOP (convenience store) 500m Co-op future (super) 450m San drag (drugstore) to (super) (Other) コメダ珈琲店(その他)まで550mミニストップ(コンビニ)まで500mコープみらい(スーパー)まで450mサンドラッグ(ドラッグストア)まで450m丸正(スーパー)まで750mオリジン弁当(その他)まで700m |
Building appearance建物外観 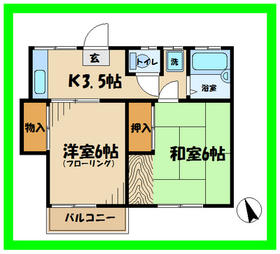
Living and room居室・リビング 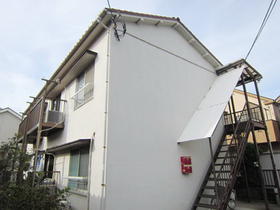
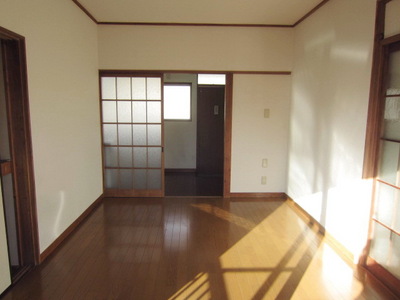 Western-style is the floor plan of 6 quires left and right reversal
洋室6帖左右反転の間取りです
Kitchenキッチン 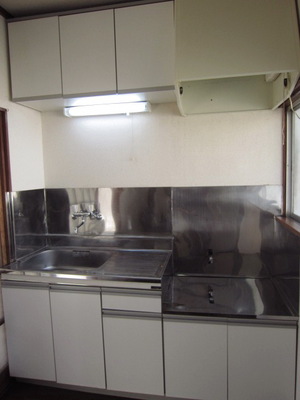 Kitchen
キッチンです
Bathバス 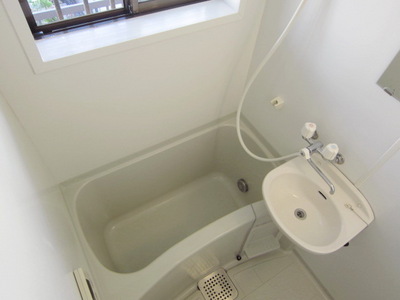 You can ventilation so that with a window
窓が付いているので換気が出来ますね
Toiletトイレ 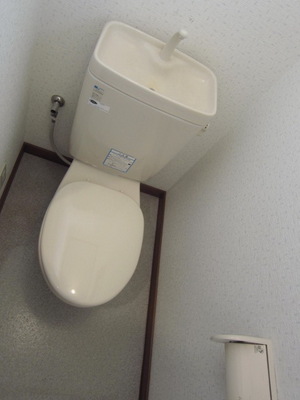 Toilet
トイレです
Receipt収納 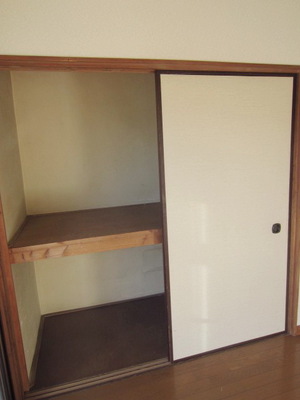 This storage it is about Western-style
洋室についている収納です
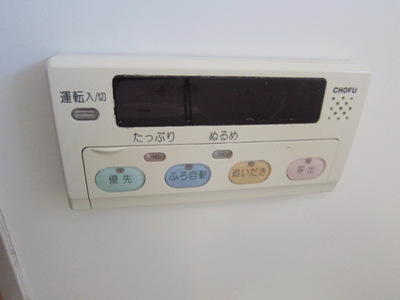 This is useful if the Reheating function there
追い焚き機能はあると便利です
Other room spaceその他部屋・スペース 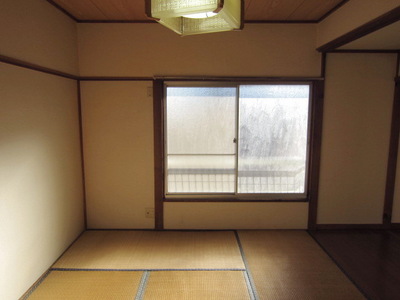 Is a Japanese-style room 6 Pledge is a floor plan of the left and right reversal
和室6帖です左右反転の間取りです
Balconyバルコニー 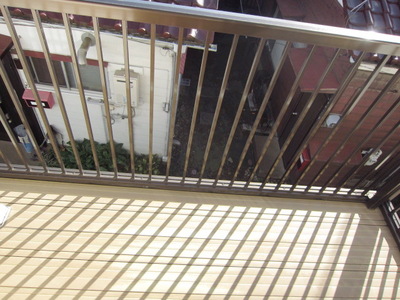 Balconies
バルコニーです
Entrance玄関 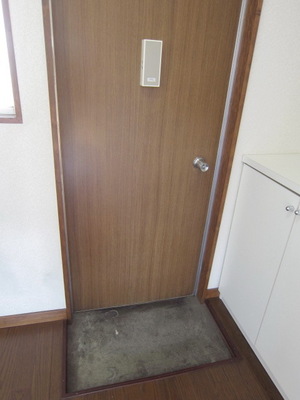 It is entrance
玄関です
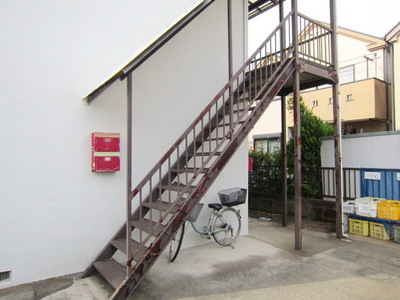 It is the entrance
入り口です
Other common areasその他共有部分 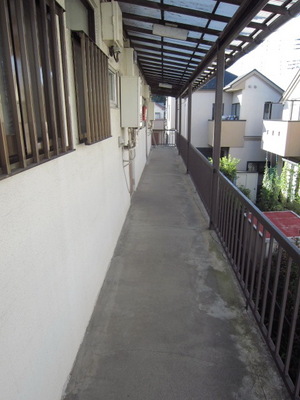 But before the corridor of the room
お部屋の前の廊下です
Supermarketスーパー 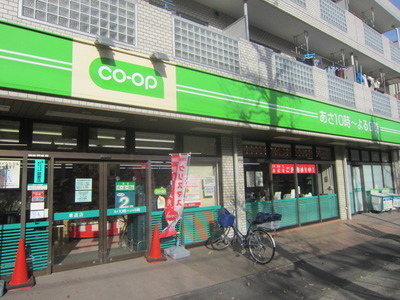 450m Co-op until the future (super)
コープみらい(スーパー)まで450m
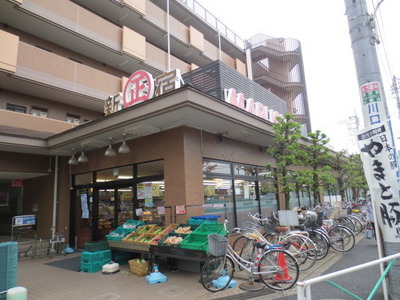 Marusho until the (super) 750m
丸正(スーパー)まで750m
Convenience storeコンビニ 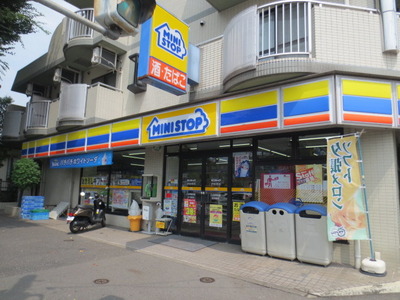 MINISTOP up (convenience store) 500m
ミニストップ(コンビニ)まで500m
Dorakkusutoaドラックストア 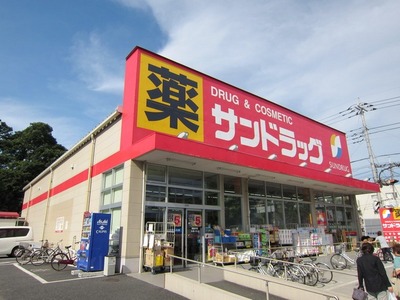 San 450m to drag (drugstore)
サンドラッグ(ドラッグストア)まで450m
Otherその他 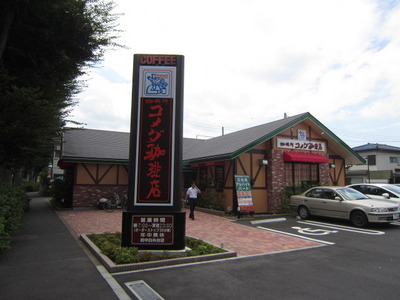 Komeda coffee shop until the (other) 550m
コメダ珈琲店(その他)まで550m
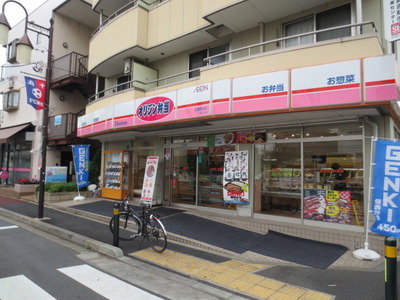 700m until the origin lunch (Other)
オリジン弁当(その他)まで700m
Location
|




















