Rentals » Kanto » Tokyo » Hachioji
 
| Railroad-station 沿線・駅 | | Keio Sagamihara Line / Keio Horinouchi 京王相模原線/京王堀之内 | Address 住所 | | Hachioji, Tokyo Matsuki 東京都八王子市松木 | Walk 徒歩 | | 15 minutes 15分 | Rent 賃料 | | 95,000 yen 9.5万円 | Management expenses 管理費・共益費 | | 2500 yen 2500円 | Security deposit 敷金 | | 142,500 yen 14.25万円 | Floor plan 間取り | | 3LDK 3LDK | Occupied area 専有面積 | | 65 sq m 65m2 | Direction 向き | | South 南 | Type 種別 | | Mansion マンション | Year Built 築年 | | Built 22 years 築22年 | | Riverside Socia リバーサイドソシア |
| Popular pet-friendly property on-site bike bicycle parking is possible consultation! ! 人気のペット可物件敷地内バイク駐輪相談可能です!! |
| Add 焚給 hot water, Independent wash basin, etc. is taken between the Recommended for families Room Details, Please visit hope etc., please feel free to contact us in the town housing Hashimoto shop! ! 追焚給湯、独立洗面台等ファミリーにおすすめの間取ですお部屋の詳細、ご見学希望等はタウンハウジング橋本店にお気軽にお問合せください!! |
| Bus toilet by, balcony, Air conditioning, Gas stove correspondence, closet, Flooring, TV interphone, Indoor laundry location, Yang per good, Shoe box, System kitchen, Facing south, Add-fired function bathroom, Dressing room, Seperate, Bicycle-parking space, closet, CATV, Optical fiber, Outer wall tiling, Immediate Available, Key money unnecessary, A quiet residential area, 3-neck over stove, Pets Negotiable, bay window, With grill, Southeast angle dwelling unit, Two tenants consultation, Bike shelter, 3 face lighting, 2 wayside Available, Room share consultation, South 2 rooms, 3 station more accessible, On-site trash Storage, LDK12 tatami mats or more, South balcony, BS バストイレ別、バルコニー、エアコン、ガスコンロ対応、クロゼット、フローリング、TVインターホン、室内洗濯置、陽当り良好、シューズボックス、システムキッチン、南向き、追焚機能浴室、脱衣所、洗面所独立、駐輪場、押入、CATV、光ファイバー、外壁タイル張り、即入居可、礼金不要、閑静な住宅地、3口以上コンロ、ペット相談、出窓、グリル付、東南角住戸、二人入居相談、バイク置場、3面採光、2沿線利用可、ルームシェア相談、南面2室、3駅以上利用可、敷地内ごみ置き場、LDK12畳以上、南面バルコニー、BS |
Property name 物件名 | | Rental housing of Hachioji, Tokyo Matsuki Keio Horinouchi Station [Rental apartment ・ Apartment] information Property Details 東京都八王子市松木 京王堀之内駅の賃貸住宅[賃貸マンション・アパート]情報 物件詳細 | Transportation facilities 交通機関 | | Keio Sagamihara Line / Keio Horinouchi step 15 minutes
Keio Sagamihara Line / Minami-Osawa walk 29 minutes
Odakyū Tama Line / Ayumi Karakida 39 minutes 京王相模原線/京王堀之内 歩15分
京王相模原線/南大沢 歩29分
小田急多摩線/唐木田 歩39分
| Floor plan details 間取り詳細 | | Sum 6 Hiroshi 6 Hiroshi 5.5 LDK12 和6 洋6 洋5.5 LDK12 | Construction 構造 | | Steel frame 鉄骨 | Story 階建 | | 5th floor / 6-story 5階/6階建 | Built years 築年月 | | February 1993 1993年2月 | Nonlife insurance 損保 | | 22,000 yen two years 2.2万円2年 | Parking lot 駐車場 | | On-site 8400 yen 敷地内8400円 | Move-in 入居 | | Immediately 即 | Trade aspect 取引態様 | | Mediation 仲介 | Conditions 条件 | | Two people Available / Children Allowed / Pets Negotiable / Room share consultation 二人入居可/子供可/ペット相談/ルームシェア相談 | Property code 取り扱い店舗物件コード | | 5089296 5089296 | Deposit buildup 敷金積み増し | | In the case of pet breeding deposit two months (total) ペット飼育の場合敷金2ヶ月(総額) | Remarks 備考 | | 205m to a convenience store / 240m to super / Pet-friendly add-fired bike yard Elevator Air conditioning コンビニまで205m/スーパーまで240m/ペット可追焚バイク置場エレベーターエアコン | Area information 周辺情報 | | Sanwa 1330m until 1060mMrMAX up to 960m up to 1400m to 1280m business super to (super) (super) San drag (drugstore) Don Quixote (shopping center) to 900m hood one (super) (Super) サンワ(スーパー)まで1280m業務スーパー(スーパー)まで1400mサンドラッグ(ドラッグストア)まで960mドンキホーテ(ショッピングセンター)まで900mフードワン(スーパー)まで1060mMrMAX(スーパー)まで1330m |
Building appearance建物外観 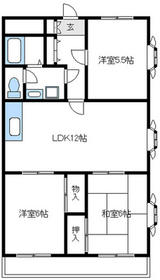
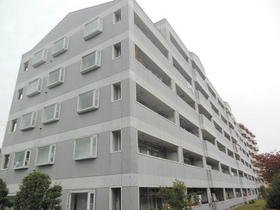
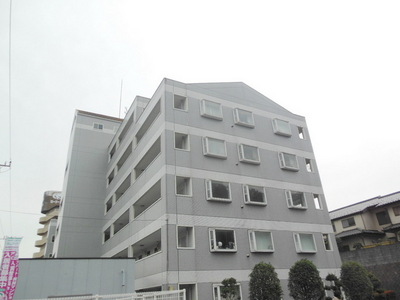 There Elevator
エレベーターあります
Living and room居室・リビング 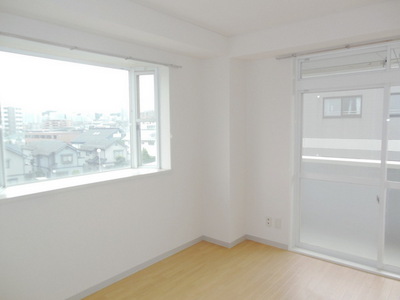 Western-style of two-sided lighting
二面採光の洋室です
Kitchenキッチン 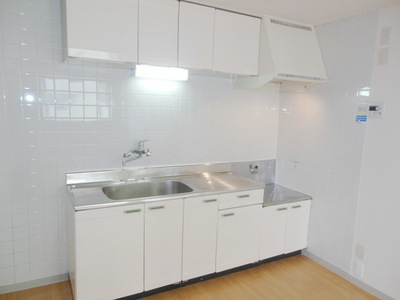 Beautiful kitchen
キレイなキッチンです
Bathバス 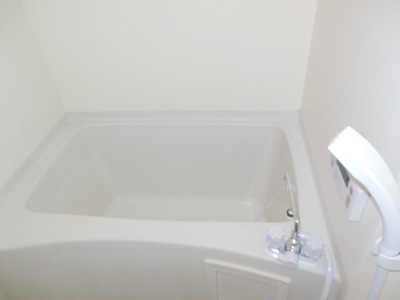 Beautiful bathroom
キレイなバスルーム
Toiletトイレ 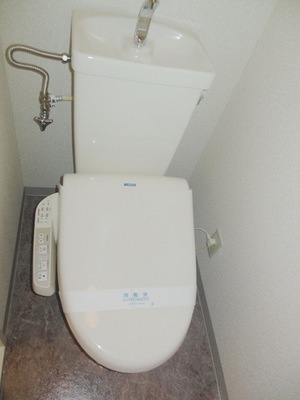 Shower toilet
シャワートイレです
Receipt収納 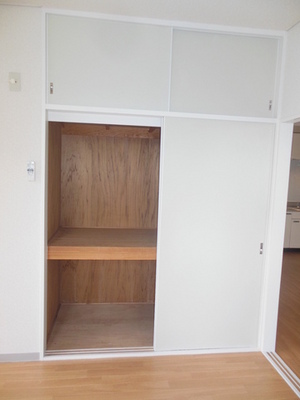 It is housed
収納です
Other room spaceその他部屋・スペース 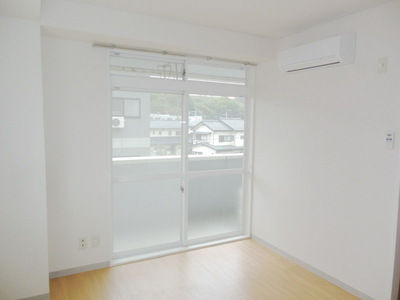 Beautiful Western-style
キレイな洋室です
Washroom洗面所 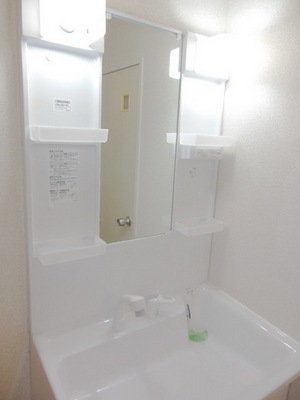 Independent wash basin
独立洗面台
Securityセキュリティ 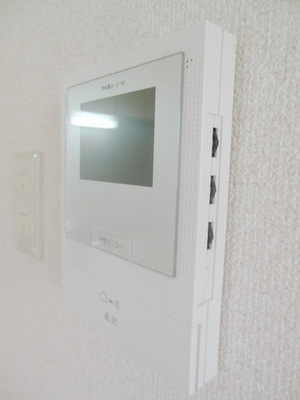 Intercom with TV monitor
テレビモニター付インターホン
Entrance玄関 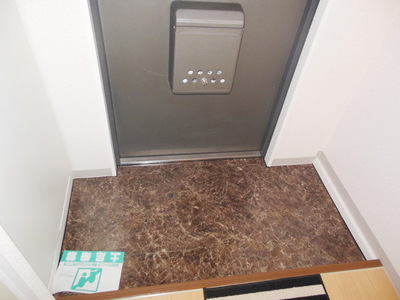 It is entrance
玄関です
Parking lot駐車場 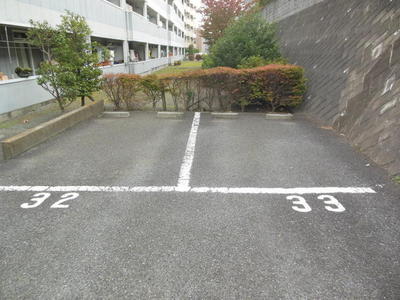 Parking lot
駐車場
Other common areasその他共有部分 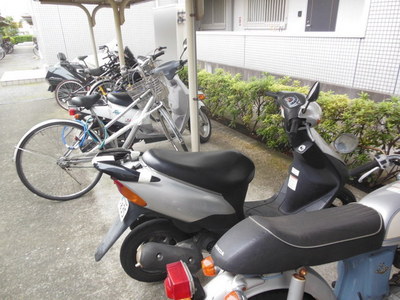 Bicycle parking space
駐輪スペース
Shopping centreショッピングセンター 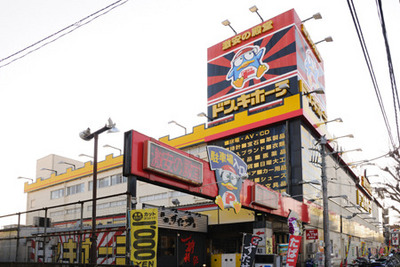 900m up to Don Quixote (shopping center)
ドンキホーテ(ショッピングセンター)まで900m
Supermarketスーパー 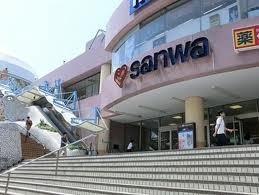 Sanwa until the (super) 1280m
サンワ(スーパー)まで1280m
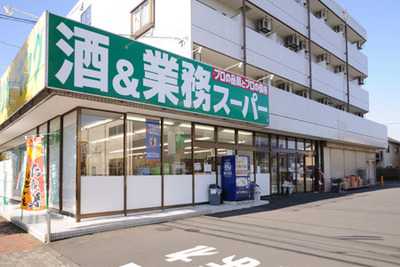 1400m to business Super (Super)
業務スーパー(スーパー)まで1400m
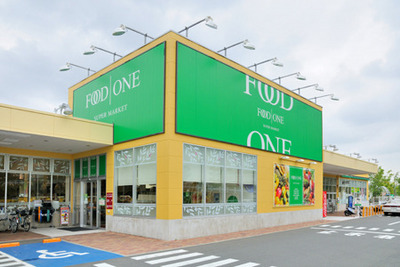 Food 1060m up to one (super)
フードワン(スーパー)まで1060m
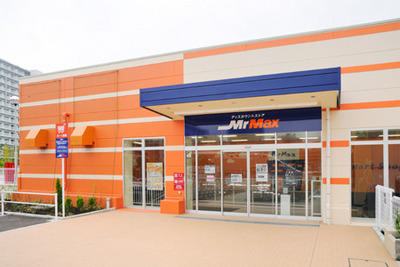 MrMAX until the (super) 1330m
MrMAX(スーパー)まで1330m
Dorakkusutoaドラックストア 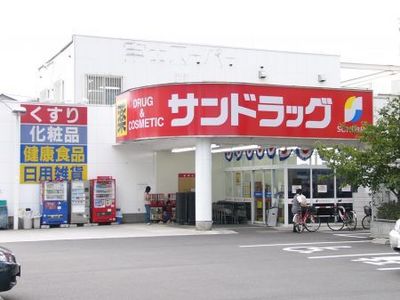 San 960m to drag (drugstore)
サンドラッグ(ドラッグストア)まで960m
Location
|





















