Rentals » Kanto » Tokyo » Hachioji
 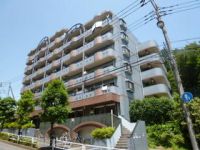
| Railroad-station 沿線・駅 | | Tama Monorail / Chuo University ・ Meisei 多摩都市モノレール/中央大学・明星大学 | Address 住所 | | Hachioji, Tokyo Otsuka 東京都八王子市大塚 | Walk 徒歩 | | 5 minutes 5分 | Rent 賃料 | | 83,000 yen 8.3万円 | Management expenses 管理費・共益費 | | 4000 yen 4000円 | Floor plan 間取り | | 3DK 3DK | Occupied area 専有面積 | | 56.7 sq m 56.7m2 | Direction 向き | | South 南 | Type 種別 | | Mansion マンション | Year Built 築年 | | Built 19 years 築19年 | | FIFTHFRONTIER FIFTHFRONTIER |
| key money ・ No renewal fee pet-friendly system K add fired BS corresponding B FLET 礼金・更新料なしペット可システムK追焚BS対応Bフレッツ |
| Tama ・ Hino ・ Hachioji ・ Inagi area Please leave! School district ・ Peripheral information such as supermarkets Please feel free to contact us contact us, Until the community Town housing Seiseki Sakuragaoka shop 多摩・日野・八王子・稲城エリアはお任せください!学区・スーパーなどの周辺情報もお気軽にお問い合わせくださいお問い合わせは、地域密着タウンハウジング聖蹟桜ヶ丘店まで |
| Bus toilet by, balcony, Air conditioning, Gas stove correspondence, closet, Flooring, Indoor laundry location, Yang per good, Shoe box, System kitchen, Facing south, Add-fired function bathroom, Dressing room, Elevator, Seperate, Bicycle-parking space, closet, Optical fiber, Immediate Available, 3-neck over stove, Pets Negotiable, Sorting, Two tenants consultation, Entrance hall, 2 wayside Available, Free Rent, 3 station more accessible, Within a 5-minute walk station, On-site trash Storage, BS, Deposit ・ Key money unnecessary バストイレ別、バルコニー、エアコン、ガスコンロ対応、クロゼット、フローリング、室内洗濯置、陽当り良好、シューズボックス、システムキッチン、南向き、追焚機能浴室、脱衣所、エレベーター、洗面所独立、駐輪場、押入、光ファイバー、即入居可、3口以上コンロ、ペット相談、振分、二人入居相談、玄関ホール、2沿線利用可、フリーレント、3駅以上利用可、駅徒歩5分以内、敷地内ごみ置き場、BS、敷金・礼金不要 |
Property name 物件名 | | Hachioji, Tokyo Otsuka Chuo ・ Meisei station of rental housing [Rental apartment ・ Apartment] information Property Details 東京都八王子市大塚 中央大学・明星大学駅の賃貸住宅[賃貸マンション・アパート]情報 物件詳細 | Transportation facilities 交通機関 | | Tama Monorail / Chuo University ・ Meisei walk 5 minutes
Keio Line / Seiseki Sakuragaoka bus 18 minutes (bus stop) Teikyo entrance walk 10 minutes
Tama Monorail / Otsuka ・ Teikyo walk 11 minutes 多摩都市モノレール/中央大学・明星大学 歩5分
京王線/聖蹟桜ヶ丘 バス18分 (バス停)帝京大入口 歩10分
多摩都市モノレール/大塚・帝京大学 歩11分
| Floor plan details 間取り詳細 | | Sum 6 Hiroshi 6 Hiroshi 5 DK6 和6 洋6 洋5 DK6 | Construction 構造 | | Rebar Con 鉄筋コン | Story 階建 | | 4th floor / 6-story 4階/6階建 | Built years 築年月 | | February 1996 1996年2月 | Nonlife insurance 損保 | | 20,000 yen two years 2万円2年 | Parking lot 駐車場 | | On-site 9500 yen 敷地内9500円 | Move-in 入居 | | Immediately 即 | Trade aspect 取引態様 | | Mediation 仲介 | Conditions 条件 | | Two people Available / Children Allowed / Pets Negotiable / Free rent for one month 二人入居可/子供可/ペット相談/フリーレント1ヶ月 | Property code 取り扱い店舗物件コード | | 5547889 5547889 | Total units 総戸数 | | 35 units 35戸 | Remarks 備考 | | Keio Tama Zoo Station walk 20 minutes / 312m to FamilyMart / Until the OK store 671m / Patrol management / Super 671m ・ Hospital 338m ・ FamilyMart 312m 京王線多摩動物公園駅徒歩20分/ファミリーマートまで312m/OKストアまで671m/巡回管理/スーパー671m・病院338m・ファミリーマート312m | Area information 周辺情報 | | FamilyMart 671m up (convenience store) to 312mOK Store (super) up to 671m Family Mart (convenience store) to 312mOK Store (Super) ファミリーマート(コンビニ)まで312mOKストア(スーパー)まで671mファミリーマート(コンビニ)まで312mOKストア(スーパー)まで671m |
Building appearance建物外観 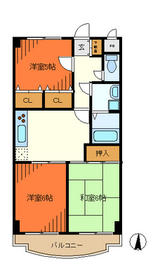
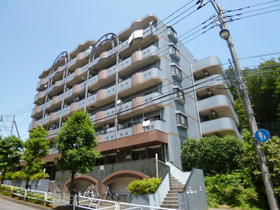
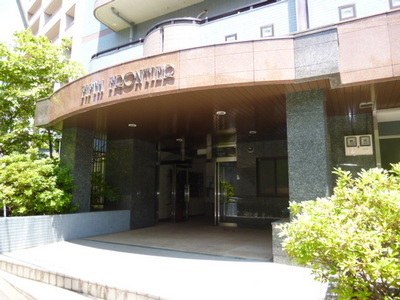 Stylish entrance
お洒落なエントランス
Living and room居室・リビング 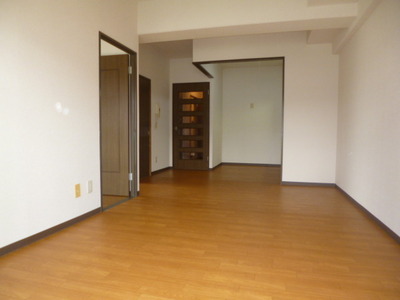 Hiroi! Western is
ひろーい!洋室です
Kitchenキッチン 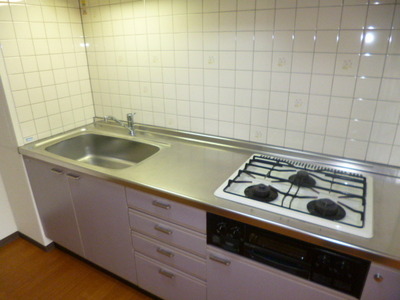 3-neck system Kitchen
3口システムキッチン
Bathバス 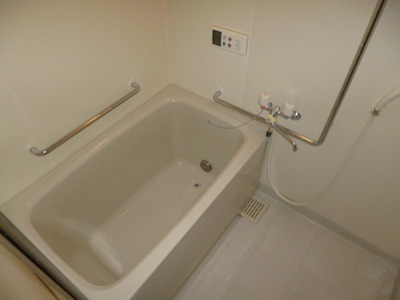 Bathroom
バスルーム
Receipt収納 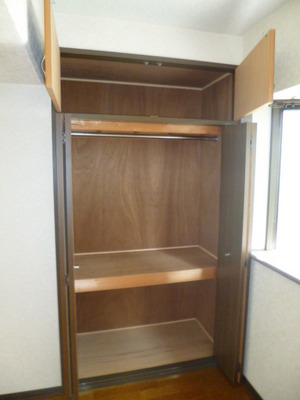 Storage enhancement
収納充実
Other room spaceその他部屋・スペース 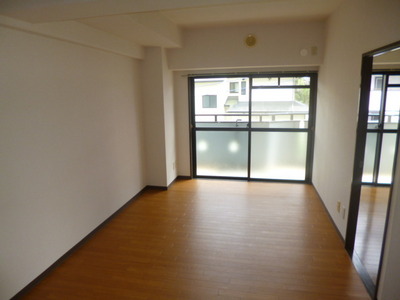 There is room to the other
他にもお部屋ありますよー
Washroom洗面所 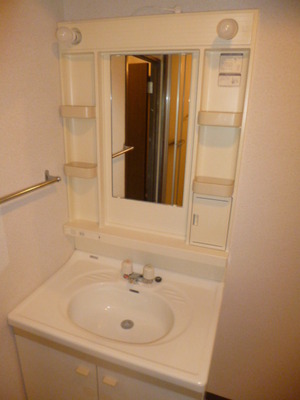 Independent wash basin
独立洗面台
Balconyバルコニー 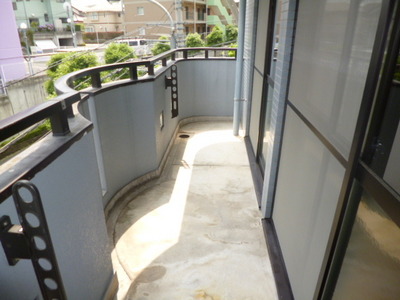 Since the balcony, spacious, A lot of laundry you Jose
バルコニー広々なので、たくさん洗濯物が干せます
Securityセキュリティ 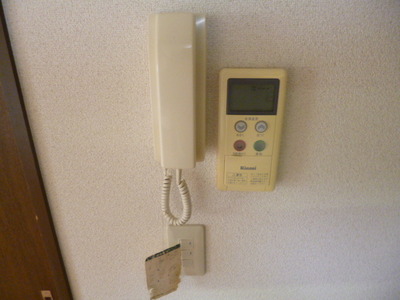 Peace of mind intercom
安心インターホン
Entrance玄関 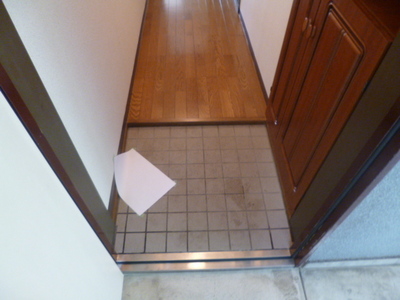 Entrance
玄関
Parking lot駐車場 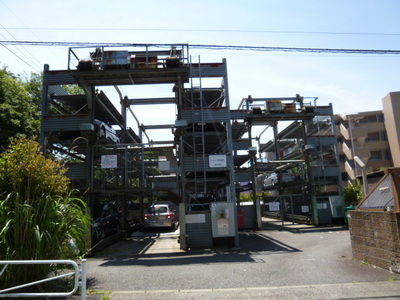 Multistory parking garage
立体駐車場
Other common areasその他共有部分 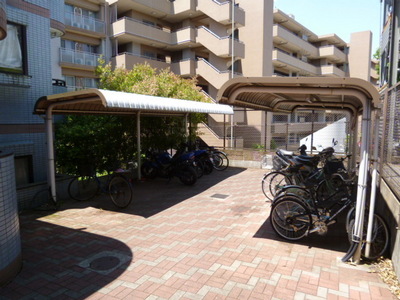 Covered parking lot
屋根付き駐輪場
Supermarketスーパー 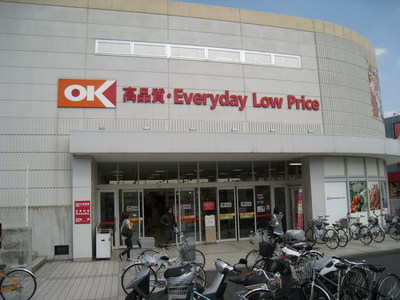 OK 671m until the store (Super)
OKストア(スーパー)まで671m
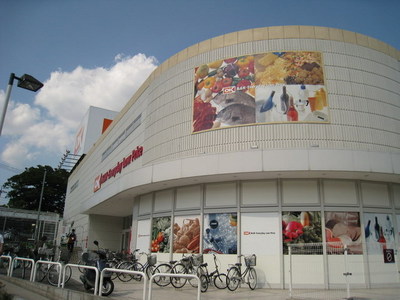 OK 671m until the store (Super)
OKストア(スーパー)まで671m
Convenience storeコンビニ 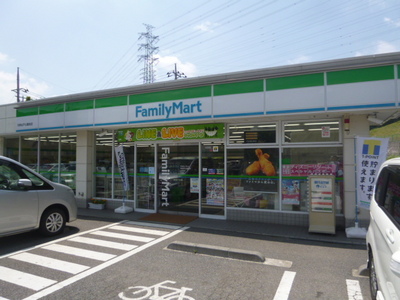 312m to Family Mart (convenience store)
ファミリーマート(コンビニ)まで312m
Location
|


















