Rentals » Kanto » Tokyo » Hachioji
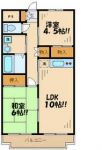 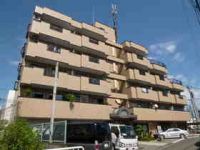
| Railroad-station 沿線・駅 | | Tama Monorail / Otsuka ・ Teikyo University 多摩都市モノレール/大塚・帝京大学 | Address 住所 | | Hachioji, Tokyo Otsuka 東京都八王子市大塚 | Walk 徒歩 | | 10 minutes 10分 | Rent 賃料 | | 90,000 yen 9万円 | Management expenses 管理費・共益費 | | 5000 Yen 5000円 | Security deposit 敷金 | | 180,000 yen 18万円 | Floor plan 間取り | | 2LDK 2LDK | Occupied area 専有面積 | | 49.5 sq m 49.5m2 | Direction 向き | | South 南 | Type 種別 | | Mansion マンション | Year Built 築年 | | Built 20 years 築20年 | | Nakajima Bill 5 ナカジマビル5 |
| Pets Allowed ・ large ・ Multiple animals consultation two-neck system Kitchen ペット可・大型・複数匹相談2口システムキッチン |
| Looking bike bicycle consultation room share consultation Keio rooms Please leave community Town housing Seiseki Sakuragaoka shop バイク駐輪相談ルームシェア相談京王線のお部屋探しは地域密着タウンハウジング聖蹟桜ヶ丘店におまかせください |
| Bus toilet by, balcony, Air conditioning, Gas stove correspondence, closet, Flooring, Washbasin with shower, Indoor laundry location, Yang per good, Shoe box, System kitchen, Facing south, Dressing room, Elevator, Seperate, Two-burner stove, Bicycle-parking space, closet, Outer wall tiling, Immediate Available, Key money unnecessary, Pets Negotiable, All room storage, With grill, Sorting, Two tenants consultation, Bike shelter, Entrance hall, 2 wayside Available, Flat to the station, Deposit 2 months, Good view, Upper closet, Room share consultation, South living, 2 Station Available, Within a 10-minute walk station, On-site trash Storage, BS バストイレ別、バルコニー、エアコン、ガスコンロ対応、クロゼット、フローリング、シャワー付洗面台、室内洗濯置、陽当り良好、シューズボックス、システムキッチン、南向き、脱衣所、エレベーター、洗面所独立、2口コンロ、駐輪場、押入、外壁タイル張り、即入居可、礼金不要、ペット相談、全居室収納、グリル付、振分、二人入居相談、バイク置場、玄関ホール、2沿線利用可、駅まで平坦、敷金2ヶ月、眺望良好、天袋、ルームシェア相談、南面リビング、2駅利用可、駅徒歩10分以内、敷地内ごみ置き場、BS |
Property name 物件名 | | Hachioji, Tokyo Otsuka Otsuka ・ Teikyo University station of rental housing [Rental apartment ・ Apartment] information Property Details 東京都八王子市大塚 大塚・帝京大学駅の賃貸住宅[賃貸マンション・アパート]情報 物件詳細 | Transportation facilities 交通機関 | | Tama Monorail / Otsuka ・ Teikyo walk 10 minutes
Keio Line / Seiseki Sakuragaoka bus 7 minutes (bus stop) in Wada Tenjin walk 5 minutes
Tama Monorail / Chuo University ・ Meisei walk 20 minutes 多摩都市モノレール/大塚・帝京大学 歩10分
京王線/聖蹟桜ヶ丘 バス7分 (バス停)中和田天神 歩5分
多摩都市モノレール/中央大学・明星大学 歩20分
| Floor plan details 間取り詳細 | | Sum 6 Hiroshi 4.5 LDK10 和6 洋4.5 LDK10 | Construction 構造 | | Rebar Con 鉄筋コン | Story 階建 | | 3rd floor / 5-story 3階/5階建 | Built years 築年月 | | April 1994 1994年4月 | Nonlife insurance 損保 | | 20,000 yen two years 2万円2年 | Parking lot 駐車場 | | On-site 5000 yen 敷地内5000円 | Move-in 入居 | | Immediately 即 | Trade aspect 取引態様 | | Mediation 仲介 | Conditions 条件 | | Two people Available / Children Allowed / Pets Negotiable / Room share consultation 二人入居可/子供可/ペット相談/ルームシェア相談 | Property code 取り扱い店舗物件コード | | 4491230 4491230 | Remarks 備考 | | Until the OK store 411m / Until the Seven-Eleven 100m / Parking on-site there pet type ・ Please consult population OKストアまで411m/セブンイレブンまで100m/駐車場敷地内ありペットの種類・頭数ご相談ください | Area information 周辺情報 | | OK Store (super) up to 100m to 411m Seven-Eleven (convenience store) OKストア(スーパー)まで411mセブンイレブン(コンビニ)まで100m |
Building appearance建物外観 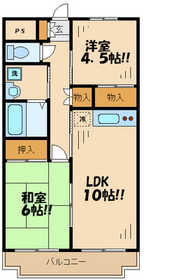
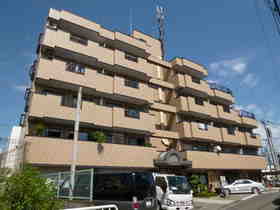
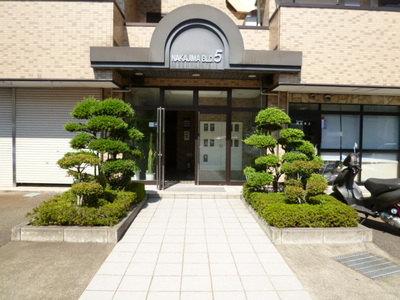 Entrance side
入り口側
Living and room居室・リビング 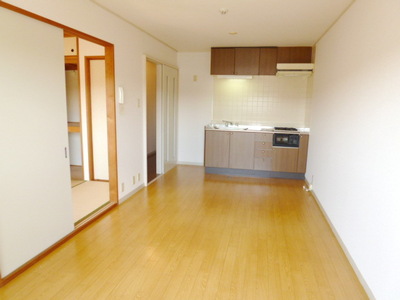 Living
リビング
Kitchenキッチン 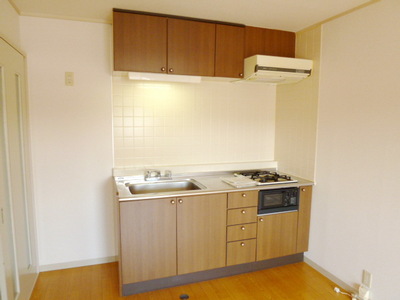 I'm happy with the system kitchen grill
嬉しいシステムキッチングリル付き
Bathバス 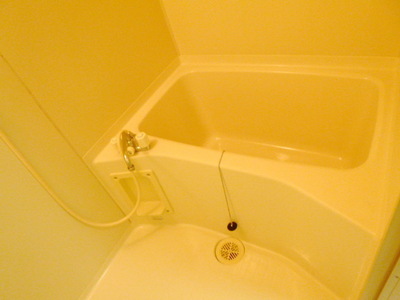 Bathroom
バスルーム
Toiletトイレ 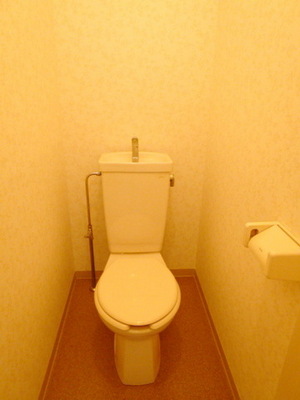 Toilet
トイレ
Receipt収納 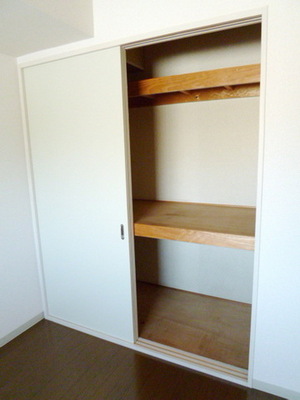 Receipt
収納
Other room spaceその他部屋・スペース 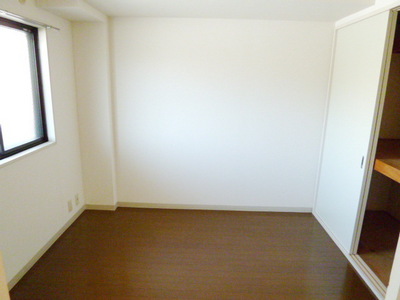 Western style room
洋室
Washroom洗面所 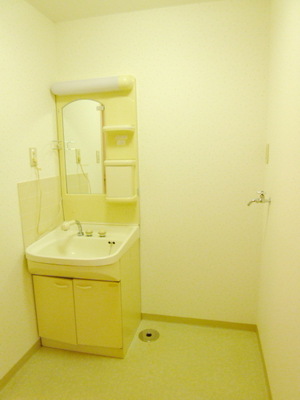 Independent wash basin
独立洗面台
Balconyバルコニー 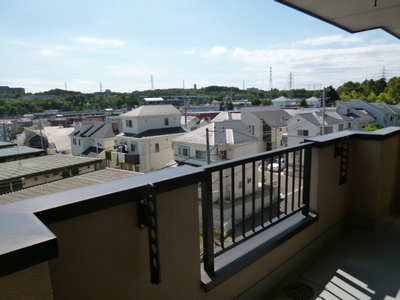 The view from the balcony
バルコニーからの景色
Entranceエントランス 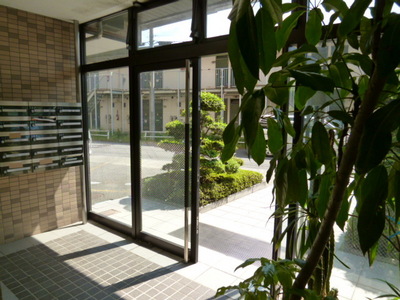 Entrance
エントランス
Other common areasその他共有部分 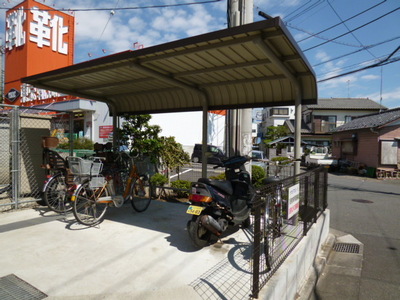 Covered parking lot
屋根付き駐輪場
View眺望 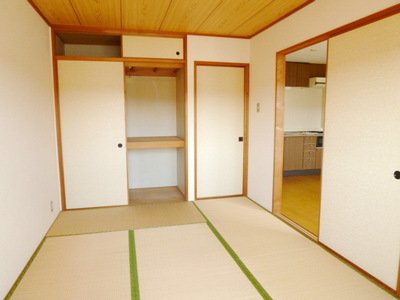 Japanese style room
和室
Supermarketスーパー 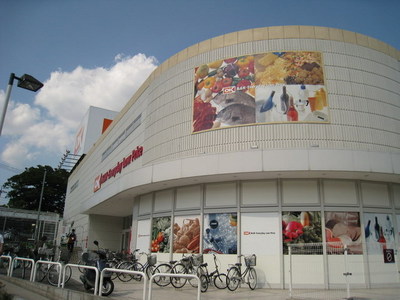 OK 411m until the store (Super)
OKストア(スーパー)まで411m
Convenience storeコンビニ 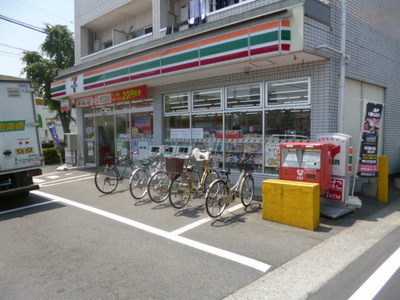 Seven-Eleven (convenience store) up to 100m
セブンイレブン(コンビニ)まで100m
Location
|

















