Rentals » Kanto » Tokyo » Hachioji
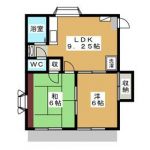 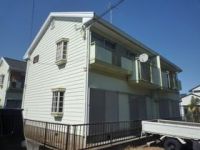
| Railroad-station 沿線・駅 | | JR Chuo Line / West Hachioji JR中央線/西八王子 | Address 住所 | | Hachioji, Tokyo Nagafusa cho 東京都八王子市長房町 | Walk 徒歩 | | 22 minutes 22分 | Rent 賃料 | | 65,000 yen 6.5万円 | Management expenses 管理費・共益費 | | 3000 yen 3000円 | Floor plan 間取り | | 2LDK 2LDK | Occupied area 専有面積 | | 42.12 sq m 42.12m2 | Direction 向き | | South 南 | Type 種別 | | Apartment アパート | Year Built 築年 | | Built 28 years 築28年 | | Chatelet Inoue A シャトレーイノウエA |
| Spacious living-dining kitchen is the family of the oasis 広々したリビングダイニングキッチンは家族の憩いの場です |
| All rooms Corner Room ☆ top floor ☆ With add cook function ☆ 全室角部屋☆最上階☆追炊き機能付き☆ |
| Bus toilet by, balcony, Air conditioning, Gas stove correspondence, Flooring, Indoor laundry location, Yang per good, Shoe box, Facing south, Add-fired function bathroom, Corner dwelling unit, Dressing room, Seperate, Bathroom vanity, CATV, Immediate Available, Two-sided lighting, top floor, bay window, Unnecessary brokerage fees, Two tenants consultation, Southwest angle dwelling unit, Nakate 0.54 months, 1 floor 2 dwelling unit, South 2 rooms, 3 direction dwelling unit, 3 station more accessible, No upper floor, City gas, South balcony, Deposit ・ Key money unnecessary, Ventilation good バストイレ別、バルコニー、エアコン、ガスコンロ対応、フローリング、室内洗濯置、陽当り良好、シューズボックス、南向き、追焚機能浴室、角住戸、脱衣所、洗面所独立、洗面化粧台、CATV、即入居可、2面採光、最上階、出窓、仲介手数料不要、二人入居相談、南西角住戸、仲手0.54ヶ月、1フロア2住戸、南面2室、3方角住戸、3駅以上利用可、上階無し、都市ガス、南面バルコニー、敷金・礼金不要、通風良好 |
Property name 物件名 | | Rental housing of Hachioji, Tokyo Nagafusa-cho, Nishi Hachioji Station [Rental apartment ・ Apartment] information Property Details 東京都八王子市長房町 西八王子駅の賃貸住宅[賃貸マンション・アパート]情報 物件詳細 | Transportation facilities 交通機関 | | JR Chuo Line / West Hachioji walk 22 minutes
JR Chuo Line / Ayumi Takao 34 minutes
Keiō Takao Line / Mejirodai walk 30 minutes JR中央線/西八王子 歩22分
JR中央線/高尾 歩34分
京王高尾線/めじろ台 歩30分
| Floor plan details 間取り詳細 | | Sum 6 Hiroshi 6 LDK9.2 和6 洋6 LDK9.2 | Construction 構造 | | Light-gauge steel 軽量鉄骨 | Story 階建 | | Second floor / 2-story 2階/2階建 | Built years 築年月 | | January 1987 1987年1月 | Nonlife insurance 損保 | | The main 要 | Parking lot 駐車場 | | On-site 5000 yen 敷地内5000円 | Move-in 入居 | | Immediately 即 | Trade aspect 取引態様 | | Mediation 仲介 | Property code 取り扱い店舗物件コード | | 13000704961 13000704961 | Total units 総戸数 | | 4 units 4戸 | Intermediate fee 仲介手数料 | | Unnecessary 不要 | In addition ほか初期費用 | | Total 96,900 yen (Breakdown: interior construction costs 84,265 yen Other expenses 12600 yen) 合計9.69万円(内訳:内装工事費 84265円 その他費用 12600円) | Other expenses ほか諸費用 | | Town dues / Month 350 yen 町内会費/月350円 | Remarks 備考 | | 650m to the Alps / Until the Three F 2500m / Friendly settled was living environment in child-rearing アルプスまで650m/スリーエフまで2500m/子育てに優しい落着いた住環境 | Area information 周辺情報 | | Until the Alps 2000m to 2500m to (super) up to 650m Three F (convenience store) FamilyMart (convenience store) KopuTokyo (super) up to 2000m Matsumotokiyoshi (drugstore) 1800m アルプス(スーパー)まで650mスリーエフ(コンビニ)まで2500mファミリーマート(コンビニ)まで2000mコープとうきょう(スーパー)まで2000mマツモトキヨシ(ドラッグストア)まで1800m |
Building appearance建物外観 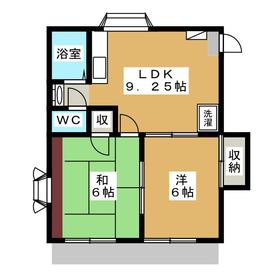
Living and room居室・リビング 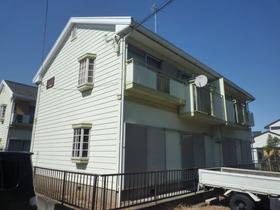
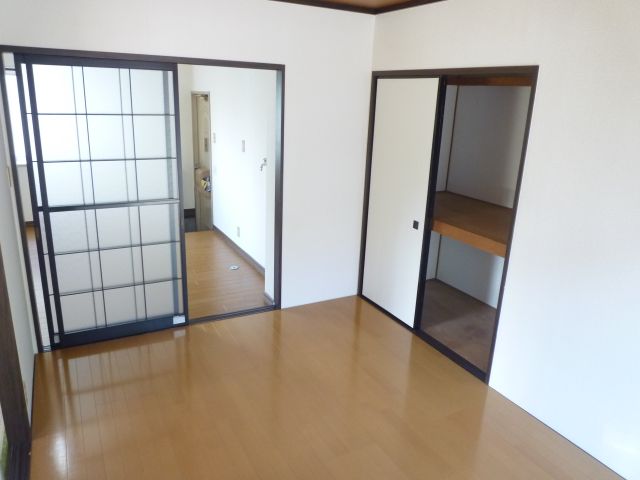 Gentle impression of flooring
優しい印象のフローリング
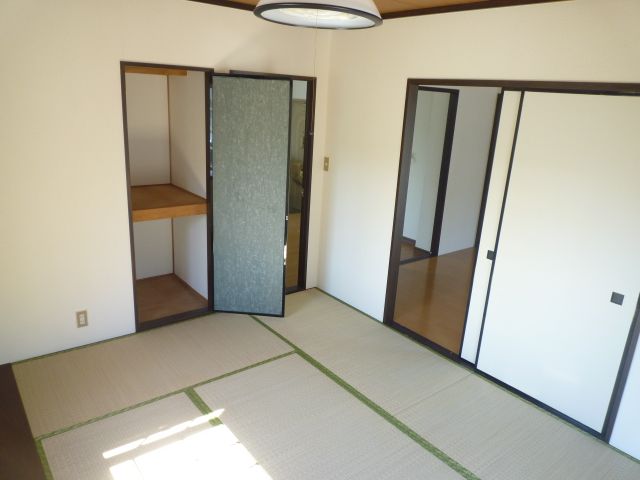 Of moist and calm atmosphere Japanese-style room
しっとりと落ち着いた雰囲気の和室
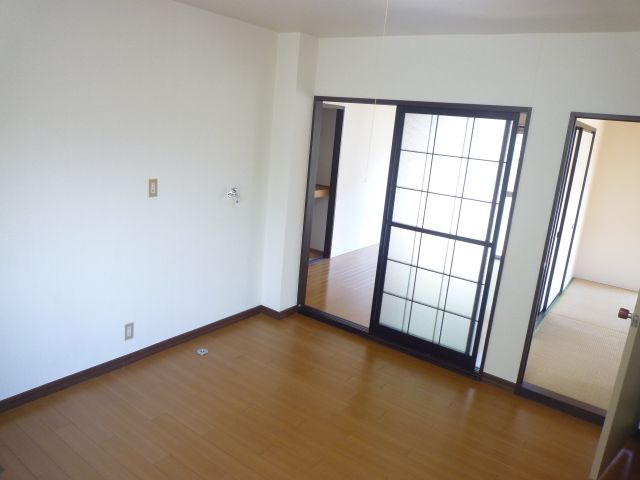
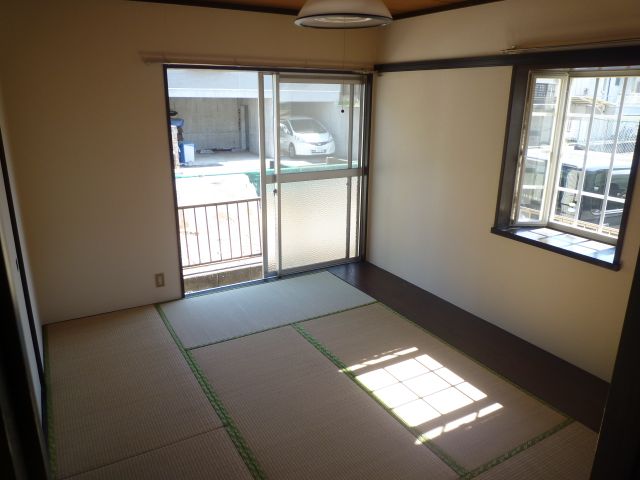 Stylish bay windows with
お洒落な出窓つき
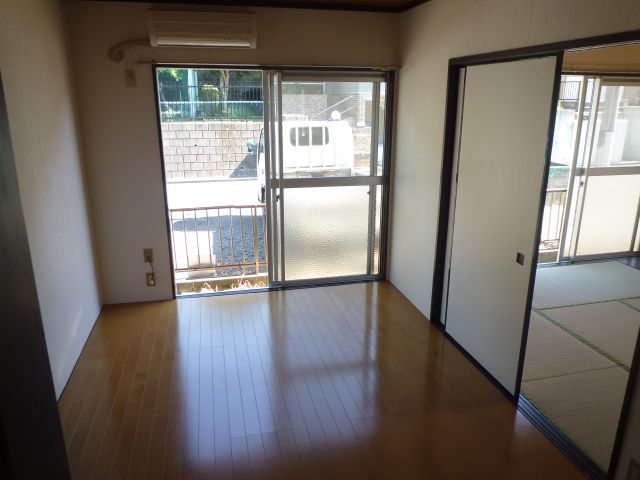 Easy-to-use distribution type of design
使いやすい振り分けタイプのデザイン
Kitchenキッチン 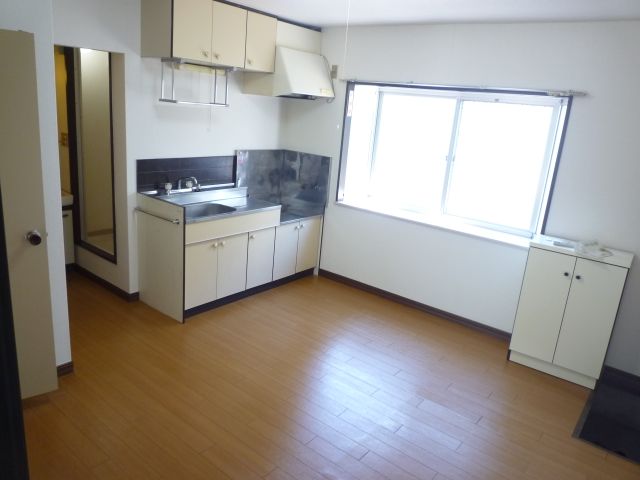 Bright kitchen is an important space for family gathering
明るいキッチンは家族が集まる大切なスペース
Bathバス 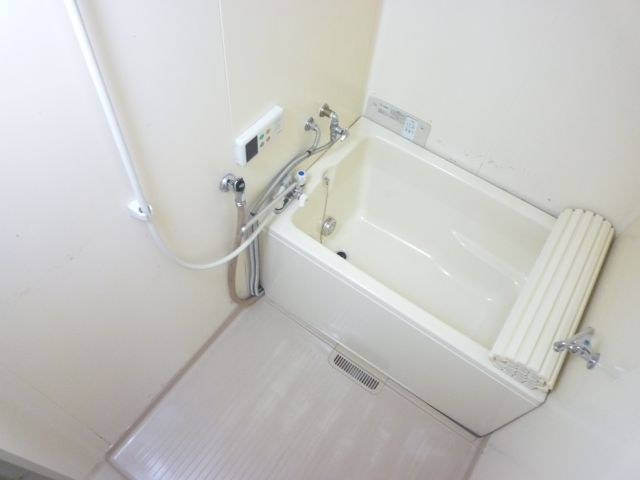 With reheating
追い焚きつき
Toiletトイレ 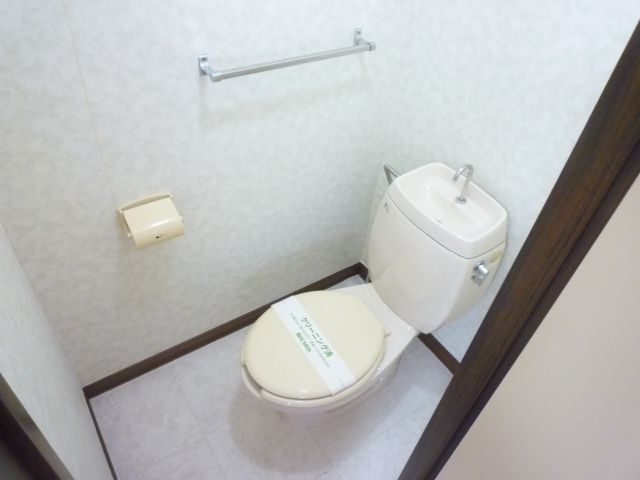 Comfortable every day in the bus toilet stand-alone design
バストイレ独立型設計で毎日を快適に
Washroom洗面所 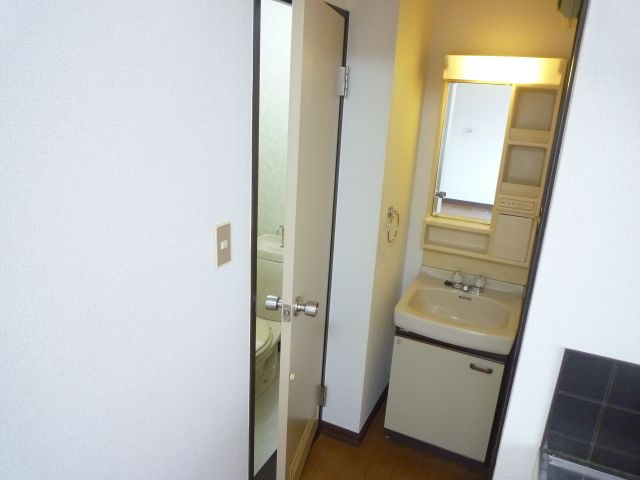 Happy independence wash basin in a busy morning
忙しい朝にうれしい独立洗面台
Supermarketスーパー 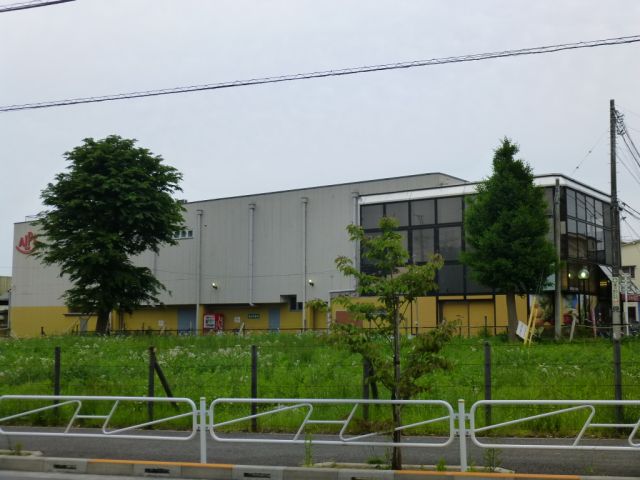 650m to the Alps (super)
アルプス(スーパー)まで650m
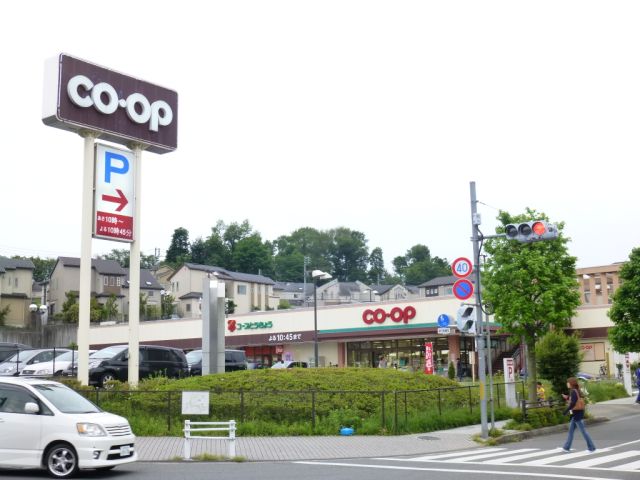 KopuTokyo until the (super) 2000m
コープとうきょう(スーパー)まで2000m
Convenience storeコンビニ 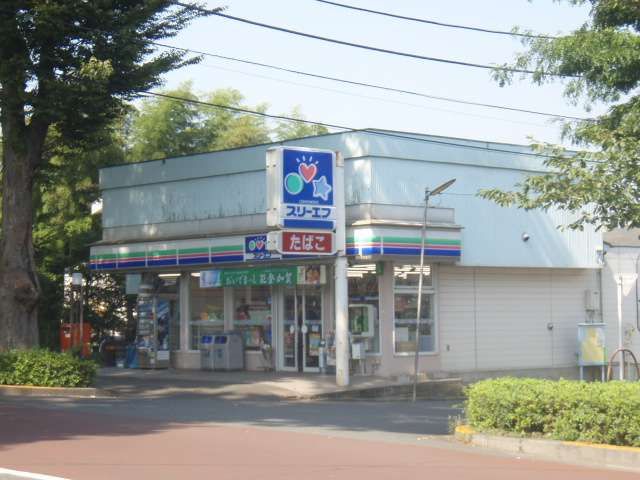 Three F until the (convenience store) 2500m
スリーエフ(コンビニ)まで2500m
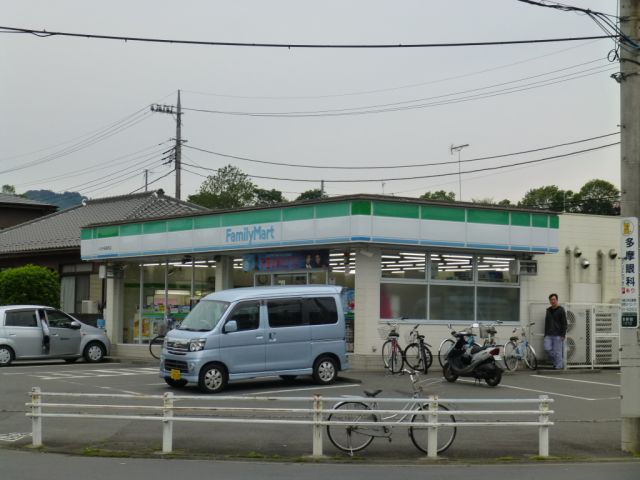 2000m to Family Mart (convenience store)
ファミリーマート(コンビニ)まで2000m
Dorakkusutoaドラックストア 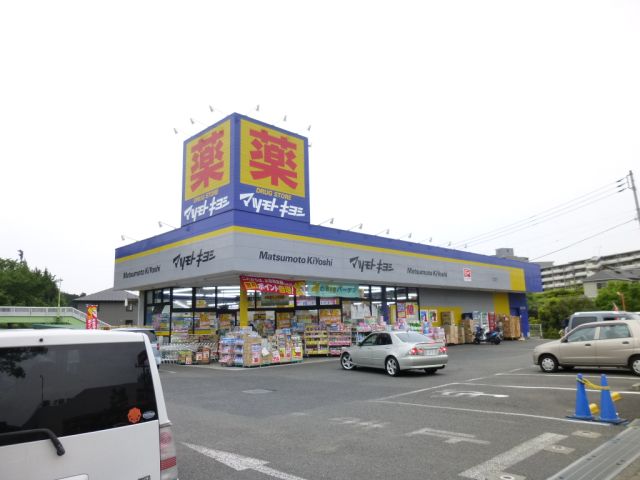 Matsumotokiyoshi 1800m until the (drugstore)
マツモトキヨシ(ドラッグストア)まで1800m
Location
|

















