Rentals » Kanto » Tokyo » Hachioji
 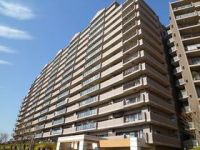
| Railroad-station 沿線・駅 | | Keio Sagamihara Line / Tamasakai 京王相模原線/多摩境 | Address 住所 | | Hachioji, Tokyo Yarimizu 2 東京都八王子市鑓水2 | Walk 徒歩 | | 14 minutes 14分 | Rent 賃料 | | 155,000 yen 15.5万円 | Security deposit 敷金 | | 310,000 yen 31万円 | Floor plan 間取り | | 5LDK 5LDK | Occupied area 専有面積 | | 113.83 sq m 113.83m2 | Direction 向き | | South 南 | Type 種別 | | Mansion マンション | Year Built 築年 | | Built 11 years 築11年 | | Pre sedan Hills Minami-Osawa 12120096 プレセダンヒルズ南大沢12120096 |
| Convenience store 160m super 380m Elementary School 650m コンビニ160mスーパー380m小学校650m |
| Condominium 19.7 Pledge spacious living room because the leafy area is a region facing in child-rearing ☆ Parking for visitors is also available in our shop ☆ 分譲マンション19.7帖の広々したリビングです緑の多い地域なので子育てにも向いた地域です☆当店には来客用の駐車場もご用意しております☆ |
| Bus toilet by, balcony, Gas stove correspondence, closet, Flooring, TV interphone, auto lock, Indoor laundry location, Yang per good, Shoe box, System kitchen, Facing south, Add-fired function bathroom, Corner dwelling unit, Dressing room, Elevator, Seperate, closet, CATV, Optical fiber, Immediate Available, Key money unnecessary, A quiet residential area, Two-sided lighting, Stand-alone kitchen, Parking one free, All room storage, Sale rent, With grill, Two tenants consultation, Southwest angle dwelling unit, Entrance hall, 2 wayside Available, Deposit 2 months, Leafy residential area, Good view, trunk room, South living, Three-sided balcony, Entrance porch, Closet 3 places, 3 direction dwelling unit, 3 station more accessible, The area occupied 30 square meters or more, LDK18 tatami mats or more, South balcony, Entrance storage バストイレ別、バルコニー、ガスコンロ対応、クロゼット、フローリング、TVインターホン、オートロック、室内洗濯置、陽当り良好、シューズボックス、システムキッチン、南向き、追焚機能浴室、角住戸、脱衣所、エレベーター、洗面所独立、押入、CATV、光ファイバー、即入居可、礼金不要、閑静な住宅地、2面採光、独立型キッチン、駐車場1台無料、全居室収納、分譲賃貸、グリル付、二人入居相談、南西角住戸、玄関ホール、2沿線利用可、敷金2ヶ月、緑豊かな住宅地、眺望良好、トランクルーム、南面リビング、3面バルコニー、玄関ポーチ、クロゼット3ヶ所、3方角住戸、3駅以上利用可、専有面積30坪以上、LDK18畳以上、南面バルコニー、玄関収納 |
Property name 物件名 | | Rental housing of Hachioji, Tokyo Yarimizu 2 Tamasakai Station [Rental apartment ・ Apartment] information Property Details 東京都八王子市鑓水2 多摩境駅の賃貸住宅[賃貸マンション・アパート]情報 物件詳細 | Transportation facilities 交通機関 | | Keio Sagamihara Line / Tamasakai step 14 minutes
Keio Sagamihara Line / Minami-Osawa walk 25 minutes
JR Yokohama Line / Sagamihara walk 40 minutes 京王相模原線/多摩境 歩14分
京王相模原線/南大沢 歩25分
JR横浜線/相模原 歩40分
| Floor plan details 間取り詳細 | | Sum 6 Hiroshi 8 Hiroshi 7.4 Hiroshi 5 Hiroshi 5 LDK19.7 和6 洋8 洋7.4 洋5 洋5 LDK19.7 | Construction 構造 | | Rebar Con 鉄筋コン | Story 階建 | | 9 floor / 14-storey 9階/14階建 | Built years 築年月 | | February 2004 2004年2月 | Nonlife insurance 損保 | | 25,000 yen two years 2.5万円2年 | Parking lot 駐車場 | | Free with 付無料 | Move-in 入居 | | Immediately 即 | Trade aspect 取引態様 | | Mediation 仲介 | Conditions 条件 | | Two people Available / Children Allowed 二人入居可/子供可 | Property code 取り扱い店舗物件コード | | 6179766 6179766 | Fixed-term lease 定期借家 | | Fixed term lease three years 定期借家 3年 | Remarks 備考 | | 160m to FamilyMart / 380m to the Alps / Convenience store 160m super 380m Elementary School 650m ファミリーマートまで160m/アルプスまで380m/コンビニ160mスーパー380m小学校650m | Area information 周辺情報 | | FamilyMart 3m up to 1100m to 160m up (convenience store) Alps (super) up to 400m book off (other) up to 380m McDonald's (other) up to 890m Cain home (home improvement) (Other) ファミリーマート(コンビニ)まで160mアルプス(スーパー)まで400mブックオフ(その他)まで380mマクドナルド(その他)まで890mカインズホーム(ホームセンター)まで1100m(その他)まで3m |
Building appearance建物外観 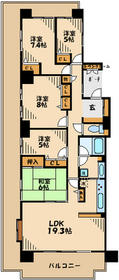
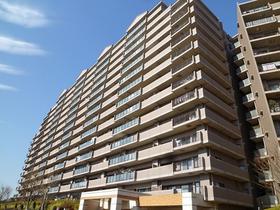
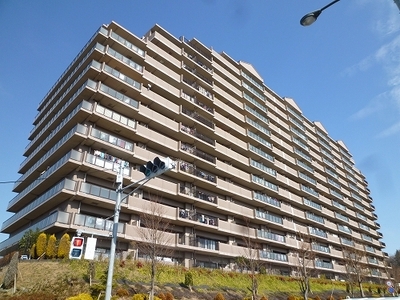 appearance
外観
Living and room居室・リビング 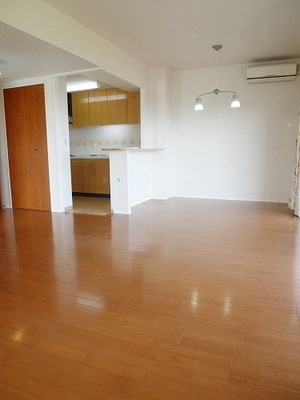 Large is living
大きなリビングです
Kitchenキッチン 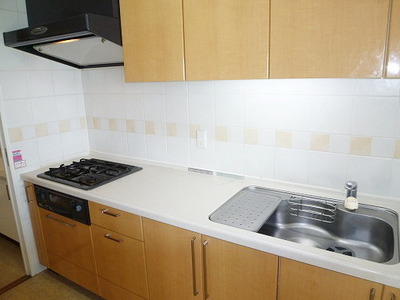 It is a big kitchen
大きなキッチンです
Bathバス 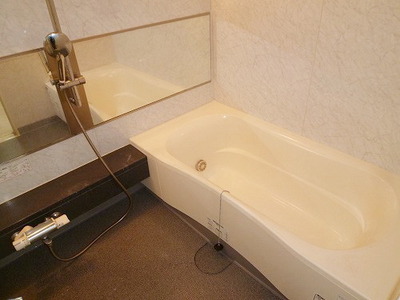 It is with add-fired function
追焚機能付きです
Toiletトイレ 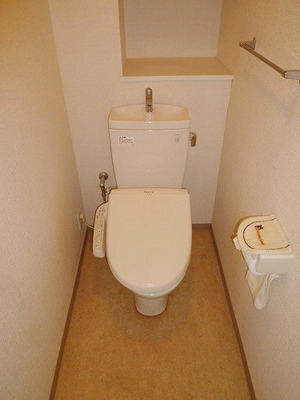 Toilet
トイレです
Other room spaceその他部屋・スペース 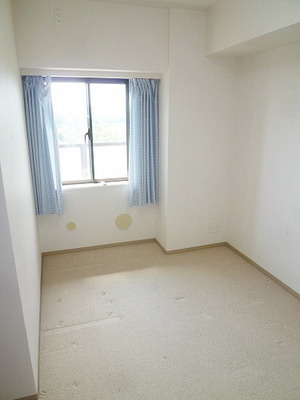 Beautiful room
きれいな居室です
Washroom洗面所 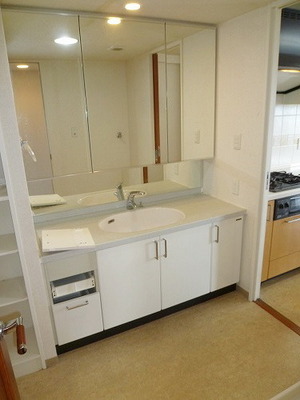 It is very large washroom
とても大きな洗面所です
Balconyバルコニー 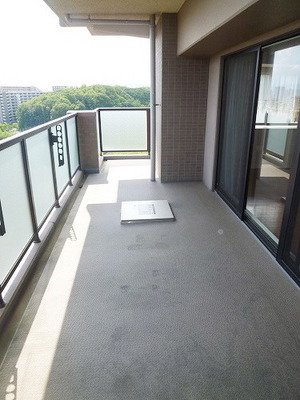 Balconies
バルコニーです
Securityセキュリティ 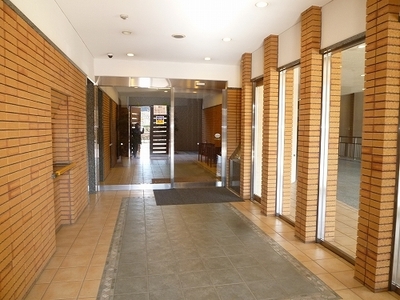 Auto is with a lock
オートロック付きです
Other Equipmentその他設備 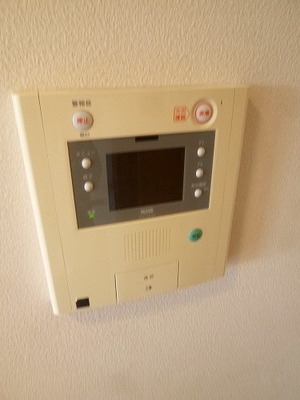 There is a display with intercom
モニター付きインターフォンです
Entranceエントランス 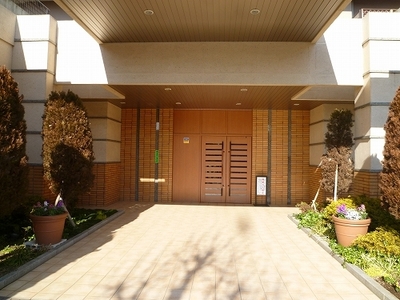 Entrance is before
エントランス前です
View眺望 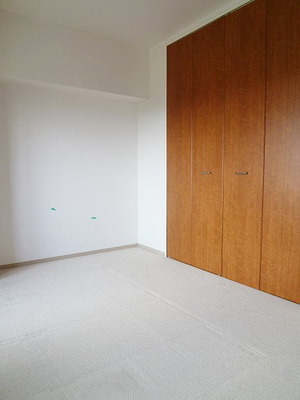 Storage is also large is the room
収納も大きいです居室です
Supermarketスーパー 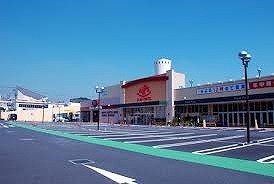 400m to the Alps (super)
アルプス(スーパー)まで400m
Convenience storeコンビニ 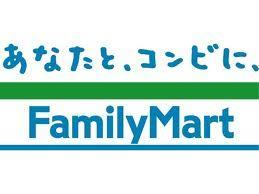 160m to Family Mart (convenience store)
ファミリーマート(コンビニ)まで160m
Home centerホームセンター 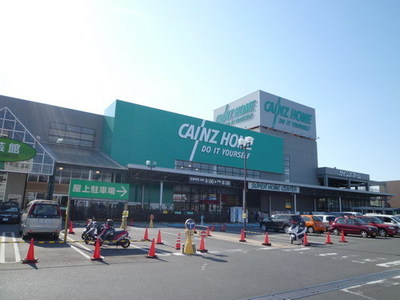 Cain 1100m to the home (home center)
カインズホーム(ホームセンター)まで1100m
Otherその他 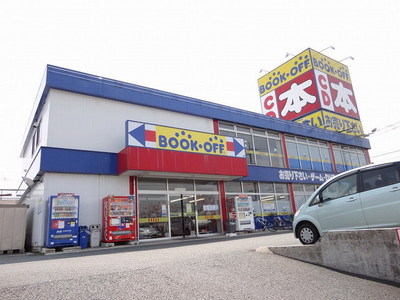 380m to book off (Other)
ブックオフ(その他)まで380m
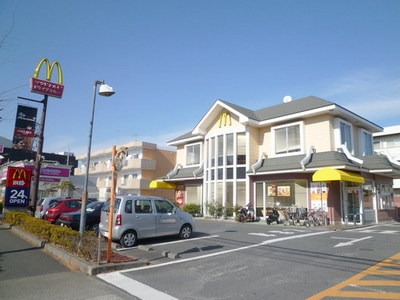 890m to McDonald's (Other)
マクドナルド(その他)まで890m
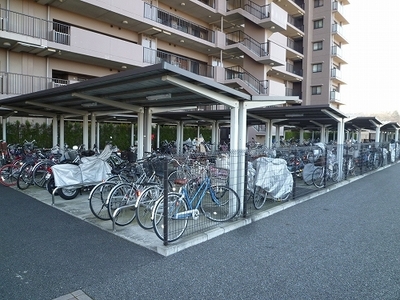 (Other) up to 3m
(その他)まで3m
Location
|





















