Rentals » Kanto » Tokyo » Hachioji
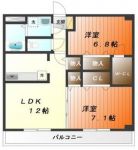 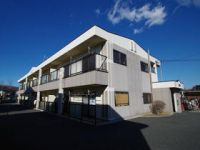
| Railroad-station 沿線・駅 | | JR Chuo Line / West Hachioji JR中央線/西八王子 | Address 住所 | | Hachioji, Tokyo Nishiterakata cho 東京都八王子市西寺方町 | Bus バス | | 15 minutes 15分 | Walk 徒歩 | | 2 min 2分 | Rent 賃料 | | 75,000 yen 7.5万円 | Management expenses 管理費・共益費 | | 4000 yen 4000円 | Floor plan 間取り | | 2LDK 2LDK | Occupied area 専有面積 | | 59.62 sq m 59.62m2 | Direction 向き | | Southwest 南西 | Type 種別 | | Mansion マンション | Year Built 築年 | | Built 10 years 築10年 | | Ihatov イーハトーブ |
| ☆ Internet use free of charge of 2LDK to be able to live with pets! ☆ ☆ペットと暮らせるインターネット使用料無料の2LDK!☆ |
| Telephone ・ We will send you a detailed document with a single e-mail! Consultation about the surrounding environment, Also looking close condition of the room ☆ smile plus Hachioji Station shop ☆ Please leave unpublished property, New information is also there are a lot (° ∀ ° *) Bruno お電話・メール1本で詳細資料をお送りいたします!周辺環境についてのご相談、近い条件のお部屋探しも☆smileぷらす八王子駅前店☆にお任せください未公開物件、新着情報もたくさんあります(°∀°*)ノ |
| Bus toilet by, balcony, Air conditioning, Gas stove correspondence, closet, Flooring, Indoor laundry location, Shoe box, Add-fired function bathroom, Corner dwelling unit, Dressing room, Seperate, Bathroom vanity, Two-burner stove, Bicycle-parking space, Optical fiber, Outer wall tiling, Immediate Available, A quiet residential area, Two-sided lighting, top floor, Face-to-face kitchen, Pets Negotiable, All room storage, All room Western-style, Walk-in closet, Single person consultation, Two tenants consultation, All living room flooring, Entrance hall, 2 wayside Available, Net private line, Net use fee unnecessary, Leafy residential area, Good view, 24-hour ventilation system, Closet 2 places, Flat terrain, Room share consultation, South 2 rooms, South living, Student Counseling, 3 direction dwelling unit, Second floor living room, Starting station, 3 station more accessible, Bus 2 routes, One low-rise, Within a 3-minute bus stop walk, No upper floor, On-site trash Storage, Southwestward, LDK12 tatami mats or more, Second floor LDK, All room 6 tatami mats or more, Second floor wash basin, Door to the washroom, South balcony, BS, Deposit ・ Key money unnecessary バストイレ別、バルコニー、エアコン、ガスコンロ対応、クロゼット、フローリング、室内洗濯置、シューズボックス、追焚機能浴室、角住戸、脱衣所、洗面所独立、洗面化粧台、2口コンロ、駐輪場、光ファイバー、外壁タイル張り、即入居可、閑静な住宅地、2面採光、最上階、対面式キッチン、ペット相談、全居室収納、全居室洋室、ウォークインクロゼット、単身者相談、二人入居相談、全居室フローリング、玄関ホール、2沿線利用可、ネット専用回線、ネット使用料不要、緑豊かな住宅地、眺望良好、24時間換気システム、クロゼット2ヶ所、平坦地、ルームシェア相談、南面2室、南面リビング、学生相談、3方角住戸、2階リビング、始発駅、3駅以上利用可、バス2路線、1種低層、バス停徒歩3分以内、上階無し、敷地内ごみ置き場、南西向き、LDK12畳以上、2階LDK、全居室6畳以上、2階洗面台、洗面所にドア、南面バルコニー、BS、敷金・礼金不要 |
Property name 物件名 | | Rental housing of Hachioji, Tokyo Nishiterakata-cho, Nishi Hachioji Station [Rental apartment ・ Apartment] information Property Details 東京都八王子市西寺方町 西八王子駅の賃貸住宅[賃貸マンション・アパート]情報 物件詳細 | Transportation facilities 交通機関 | | JR Chuo Line / West Hachioji bus 15 minutes (bus stop) in Ayumi Onoda 2 minutes
JR Chuo Line / Hachioji bus 28 minutes (bus stop) small and medium-sized Ayumi Tano 2 minutes
Keio Line / Keio Hachioji bus 33 minutes (bus stop) small and medium-sized Ayumi Tano 2 minutes JR中央線/西八王子 バス15分 (バス停)中小野田 歩2分
JR中央線/八王子 バス28分 (バス停)中小田野 歩2分
京王線/京王八王子 バス33分 (バス停)中小田野 歩2分
| Floor plan details 間取り詳細 | | Hiroshi 7.1 Hiroshi 6.8 LDK12 洋7.1 洋6.8 LDK12 | Construction 構造 | | Steel frame 鉄骨 | Story 階建 | | Second floor / 2-story 2階/2階建 | Built years 築年月 | | March 2004 2004年3月 | Nonlife insurance 損保 | | 20,000 yen two years 2万円2年 | Parking lot 駐車場 | | On-site 7000 yen 敷地内7000円 | Move-in 入居 | | Immediately 即 | Trade aspect 取引態様 | | Mediation 仲介 | Conditions 条件 | | Single person Allowed / Two people Available / Children Allowed / Pets Negotiable / Room share consultation 単身者可/二人入居可/子供可/ペット相談/ルームシェア相談 | Property code 取り扱い店舗物件コード | | -2000000000110 -2000000000110 | Total units 総戸数 | | 8 units 8戸 | Intermediate fee 仲介手数料 | | 1.05 months 1.05ヶ月 | Remarks 備考 | | JR Chuo Line Hachioji Station bus 28 minutes small and medium-sized Tano Tomafu 2 minutes / Ecos until Nishiterakata shop 618m / Three F Nibukata the town to shop 420m / Patrol management / ☆ Our shop is JR Hachioji Station south exit 1-minute walk! This mark is red signboard ☆ JR中央線八王子駅バス28分中小田野停歩2分/エコス 西寺方店まで618m/スリーエフ 弐分方町店まで420m/巡回管理/☆当店はJR八王子駅南口徒歩1分!赤い看板が目印です☆ | Area information 周辺情報 | | Ecos Nishiterakata shop 1193m up to (super) up to 618m Three F Nibukata the town store (convenience store) 420m Hachioji Nibukata post office (post office) to 449m drag Seimusu Nishiterakata store (drugstore) to 954m village hobby Onkata store (hardware store) エコス 西寺方店(スーパー)まで618mスリーエフ 弐分方町店(コンビニ)まで420m八王子弐分方郵便局(郵便局)まで449mドラッグセイムス 西寺方店(ドラッグストア)まで954mムラウチホビー恩方店(ホームセンター)まで1193m |
Building appearance建物外観 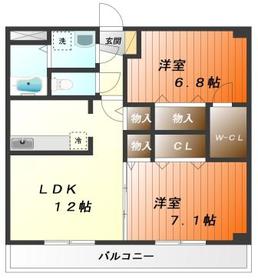
Living and room居室・リビング 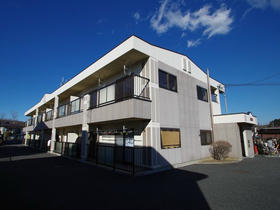
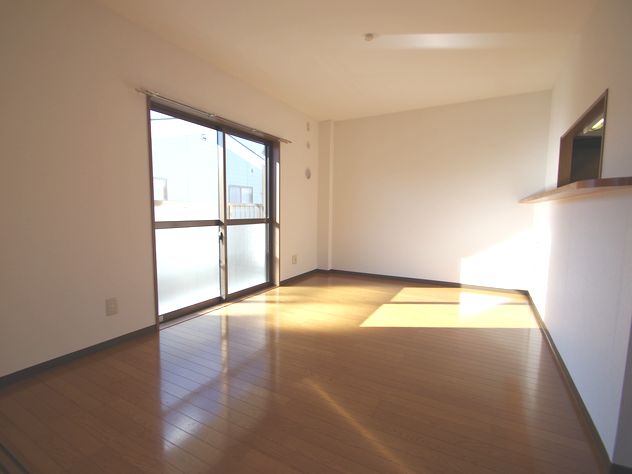 These rooms of different in Room at the same floor plan (image)
同じ間取りで違う号室のお部屋です(イメージ)
Kitchenキッチン 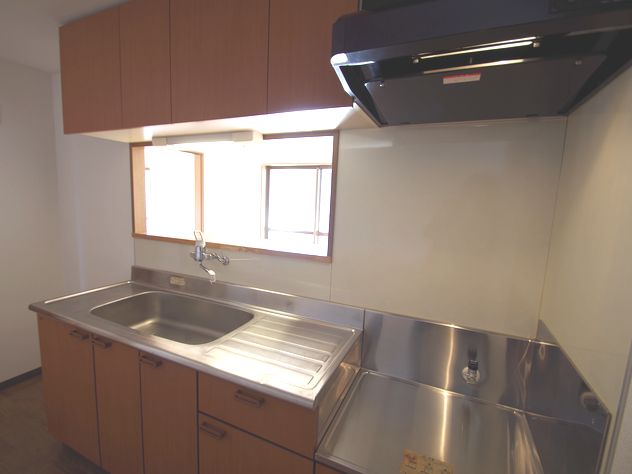 These rooms of different in Room at the same floor plan (image)
同じ間取りで違う号室のお部屋です(イメージ)
Bathバス 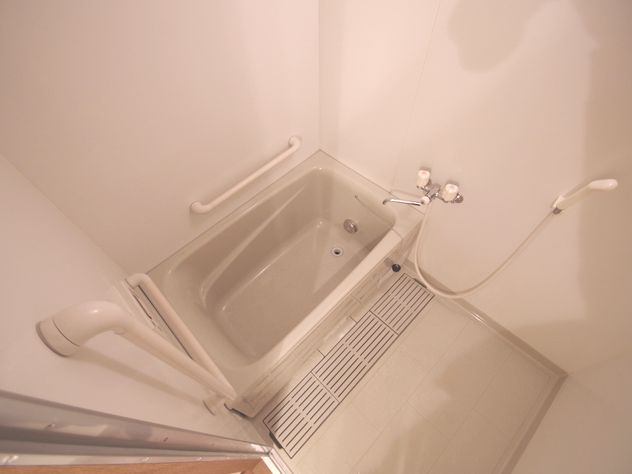 These rooms of different in Room at the same floor plan (image)
同じ間取りで違う号室のお部屋です(イメージ)
Toiletトイレ 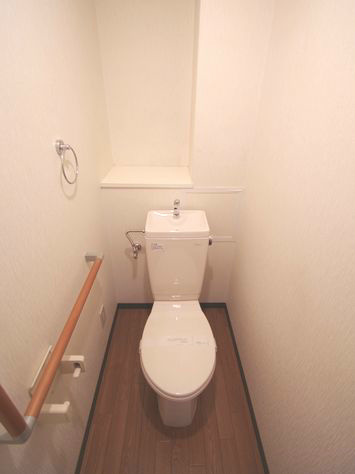 These rooms of different in Room at the same floor plan (image)
同じ間取りで違う号室のお部屋です(イメージ)
Receipt収納 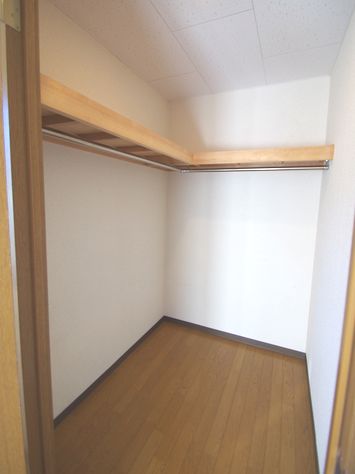 These rooms of different in Room at the same floor plan (image)
同じ間取りで違う号室のお部屋です(イメージ)
Other room spaceその他部屋・スペース 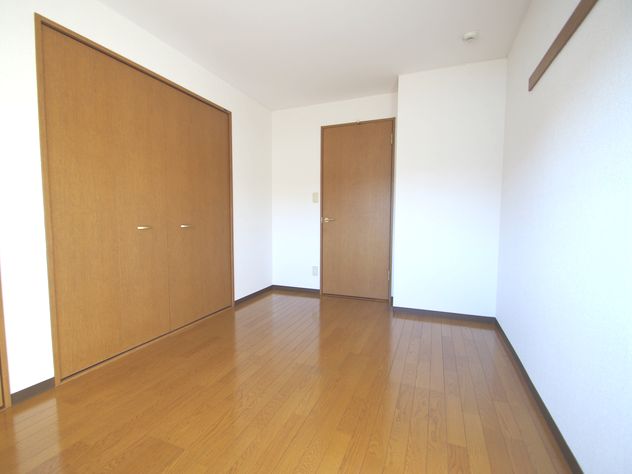 These rooms of different in Room at the same floor plan (image)
同じ間取りで違う号室のお部屋です(イメージ)
Washroom洗面所 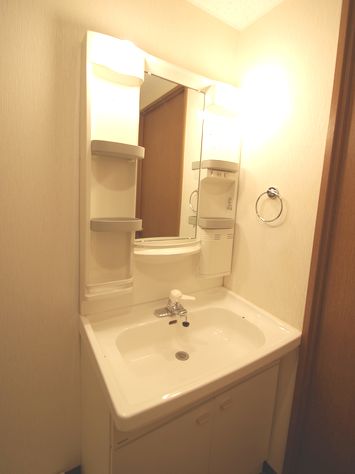 These rooms of different in Room at the same floor plan (image)
同じ間取りで違う号室のお部屋です(イメージ)
Balconyバルコニー 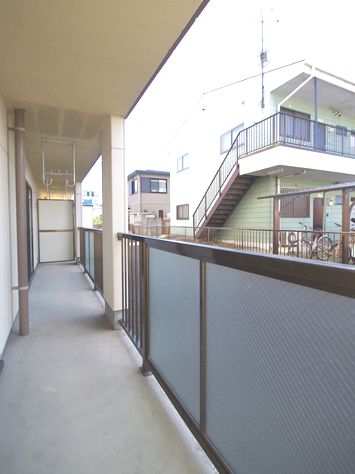 These rooms of different in Room at the same floor plan (image)
同じ間取りで違う号室のお部屋です(イメージ)
Securityセキュリティ 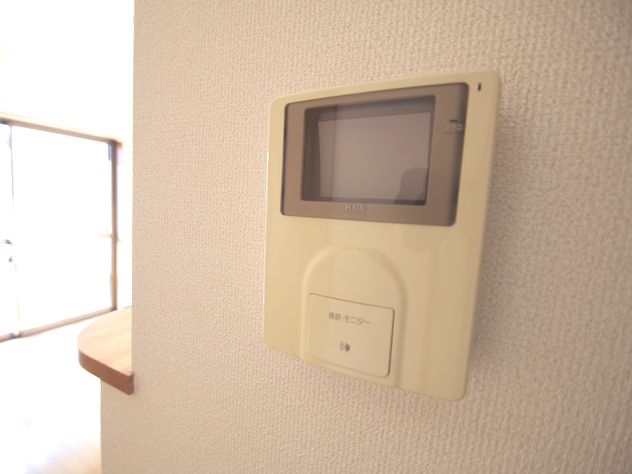 These rooms of different in Room at the same floor plan (image)
同じ間取りで違う号室のお部屋です(イメージ)
Entrance玄関 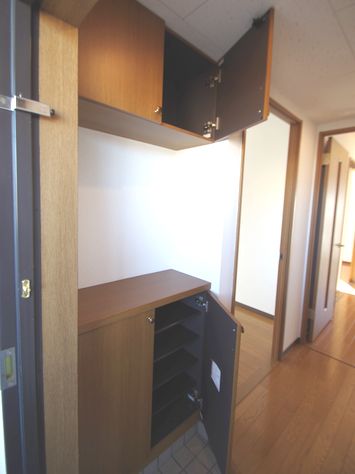 These rooms of different in Room at the same floor plan (image)
同じ間取りで違う号室のお部屋です(イメージ)
Other common areasその他共有部分 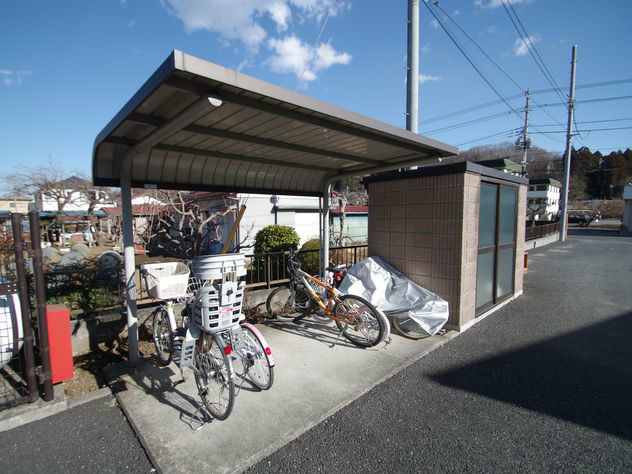 Covered parking lot!
屋根付き駐輪場!
View眺望 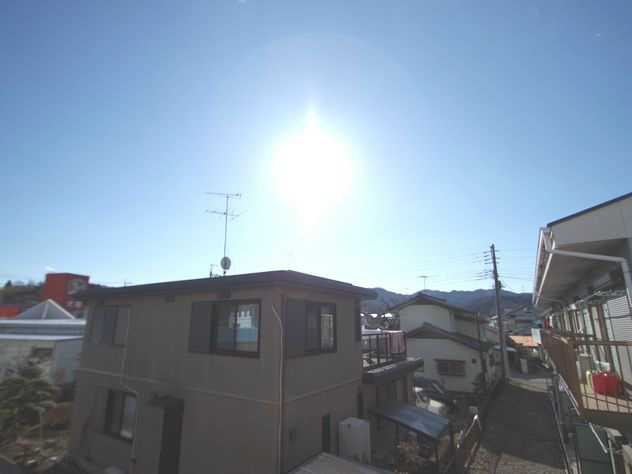 These rooms of different in Room at the same floor plan (image)
同じ間取りで違う号室のお部屋です(イメージ)
Location
|















