Rentals » Kanto » Tokyo » Hachioji
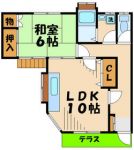 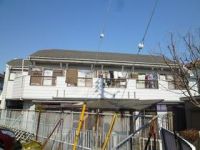
| Railroad-station 沿線・駅 | | Keio Sagamihara Line / Keio Horinouchi 京王相模原線/京王堀之内 | Address 住所 | | Hachioji, Tokyo Higashi-Nakano 東京都八王子市東中野 | Walk 徒歩 | | 15 minutes 15分 | Rent 賃料 | | 65,000 yen 6.5万円 | Management expenses 管理費・共益費 | | 3000 yen 3000円 | Security deposit 敷金 | | 65,000 yen 6.5万円 | Floor plan 間取り | | 1LDK 1LDK | Occupied area 専有面積 | | 55.68 sq m 55.68m2 | Direction 向き | | South 南 | Type 種別 | | Apartment アパート | Year Built 築年 | | Built 25 years 築25年 | | Farm Residence ファームレジデンス |
| Convenience store 150m Super 1300m コンビニ150m スーパー1300m |
| Popular floor plan 1LDK couple ・ It is recommended for newlyweds relaxed LDK10 Pledge of spread ☆ Parking for visitors is also available in our shop ☆ 人気の間取り1LDKカップル・新婚さんにおススメですゆったり広めのLDK10帖☆当店には来客用の駐車場もご用意しております☆ |
| Air conditioning, closet, Flooring, Indoor laundry location, Yang per good, Shoe box, Facing south, Corner dwelling unit, Dressing room, Seperate, Bicycle-parking space, closet, CATV, Optical fiber, Immediate Available, Key money unnecessary, A quiet residential area, Two-sided lighting, Pets Negotiable, IH cooking heater, loft, Single person consultation, Deposit 1 month, Two tenants consultation, Entrance hall, 2 wayside Available, Flat to the station, terrace, Window in the kitchen, The window in the bathroom, Housing 2 between the half, South 2 rooms, 3 station more accessible, On-site trash Storage, Window in washroom エアコン、クロゼット、フローリング、室内洗濯置、陽当り良好、シューズボックス、南向き、角住戸、脱衣所、洗面所独立、駐輪場、押入、CATV、光ファイバー、即入居可、礼金不要、閑静な住宅地、2面採光、ペット相談、IHクッキングヒーター、ロフト、単身者相談、敷金1ヶ月、二人入居相談、玄関ホール、2沿線利用可、駅まで平坦、テラス、キッチンに窓、浴室に窓、収納2間半、南面2室、3駅以上利用可、敷地内ごみ置き場、洗面所に窓 |
Property name 物件名 | | Rental housing of Hachioji, Tokyo Higashi-Nakano Keio Horinouchi Station [Rental apartment ・ Apartment] information Property Details 東京都八王子市東中野 京王堀之内駅の賃貸住宅[賃貸マンション・アパート]情報 物件詳細 | Transportation facilities 交通機関 | | Keio Sagamihara Line / Keio Horinouchi step 15 minutes
Keio Sagamihara Line / Keio Tama Center walk 30 minutes
Tama Monorail / Otsuka ・ Teikyo walk 16 minutes 京王相模原線/京王堀之内 歩15分
京王相模原線/京王多摩センター 歩30分
多摩都市モノレール/大塚・帝京大学 歩16分
| Floor plan details 間取り詳細 | | Sum 6 LDK10 和6 LDK10 | Construction 構造 | | Wooden 木造 | Story 階建 | | 1st floor / 2-story 1階/2階建 | Built years 築年月 | | March 1990 1990年3月 | Nonlife insurance 損保 | | 20,000 yen two years 2万円2年 | Parking lot 駐車場 | | On-site 7000 yen 敷地内7000円 | Move-in 入居 | | Immediately 即 | Trade aspect 取引態様 | | Mediation 仲介 | Conditions 条件 | | Single person Allowed / Two people Available / Pets Negotiable 単身者可/二人入居可/ペット相談 | Property code 取り扱い店舗物件コード | | 6441206 6441206 | Remarks 備考 | | 150m to FamilyMart / OK 1300m to super / Convenience store 150m Super 1300m Burger King 300m cosigner plan participants needed ファミリーマートまで150m/OKスーパーまで1300m/コンビニ150m スーパー1300m バーガーキング300m連帯保証人制度加入要 | Area information 周辺情報 | | Chuo University Tama Campus (other) up to 940m Teikyo University (Other) up to 1400m Meisei 200m to 650m to 900m business super up to 1500m wells Park until the (other) (drugstore) (super) FamilyMart (convenience store) 中央大学多摩キャンパス(その他)まで940m帝京大学(その他)まで1400m明星大学(その他)まで1500mウェルパーク(ドラッグストア)まで900m業務スーパー(スーパー)まで650mファミリーマート(コンビニ)まで200m |
Building appearance建物外観 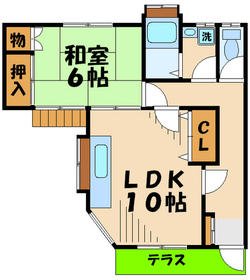
Living and room居室・リビング 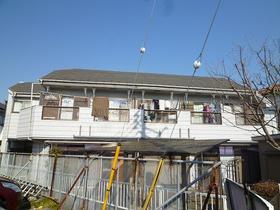
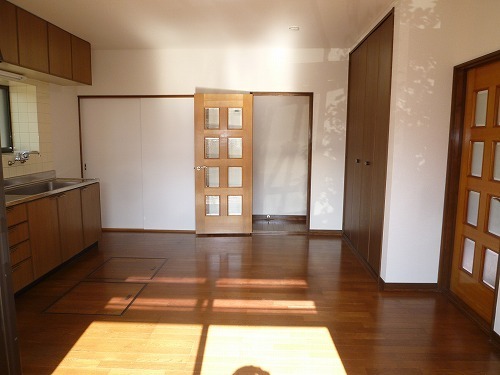 Bright living room
明るいリビング
Kitchenキッチン 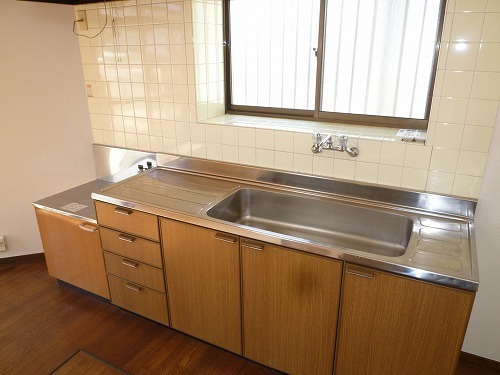 Gas stove can be installed
ガスコンロ設置可能
Bathバス 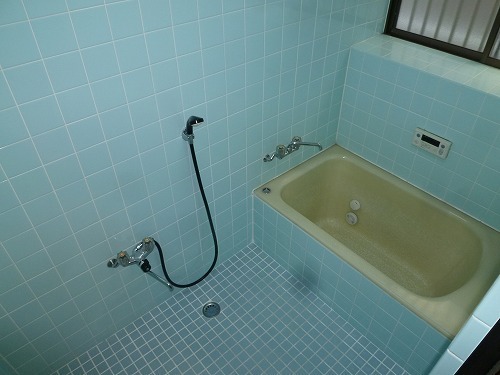 bath
お風呂
Toiletトイレ 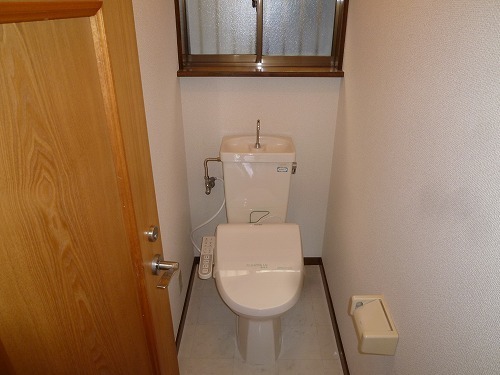 With Washlet
ウォシュレット付き
Receipt収納 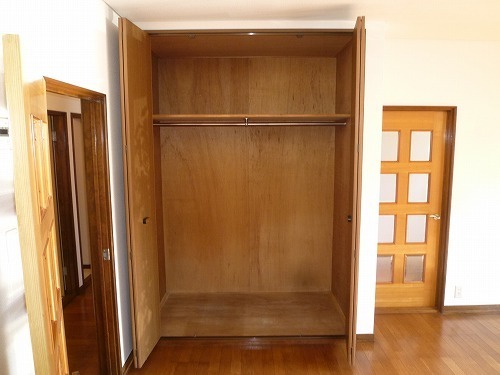 Storage is also larger
収納も大きめです
Other room spaceその他部屋・スペース 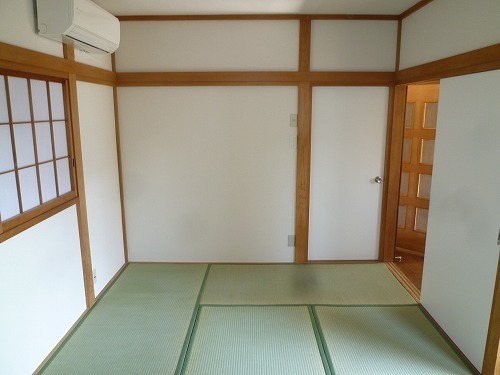 Bedroom
寝室
Washroom洗面所 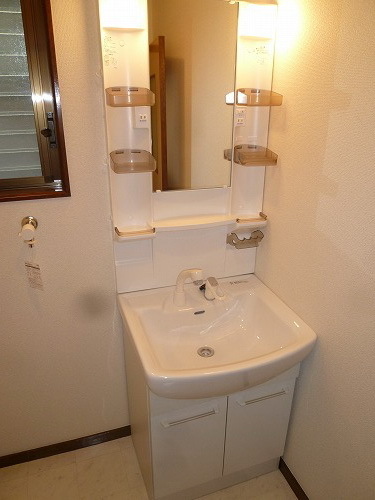 Independent wash basin
独立洗面台
Other Equipmentその他設備 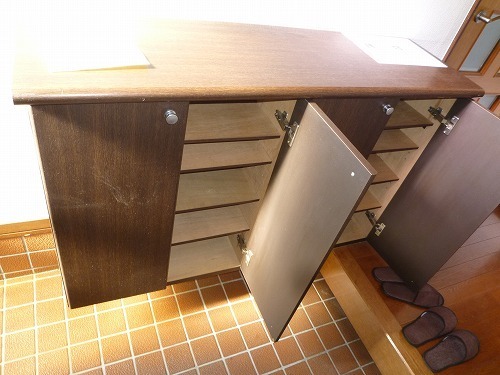 There is also a cupboard
下駄箱もあります
Entrance玄関 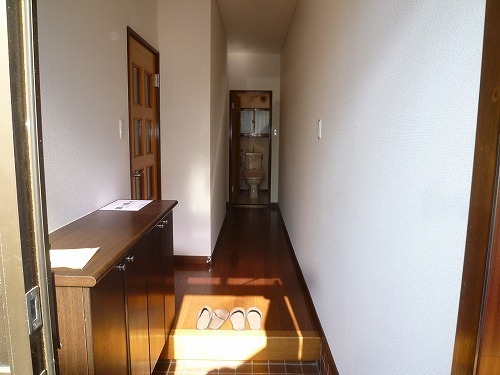 It is the state of the entrance
玄関からの様子です
Parking lot駐車場 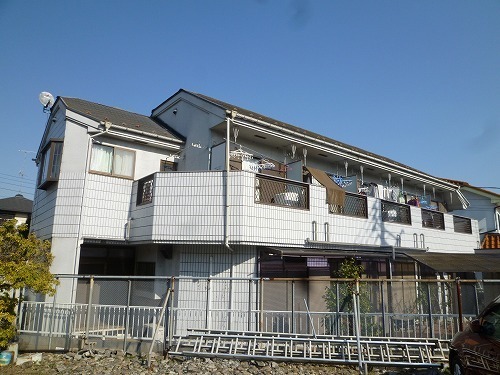 There is also a parking lot
駐車場もあります
Other common areasその他共有部分 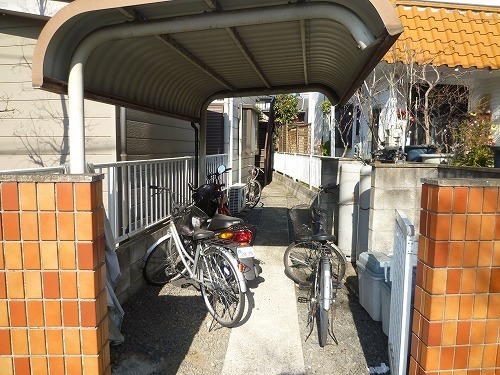 It is a roof with bicycle parking
屋根付き駐輪場です
Supermarketスーパー 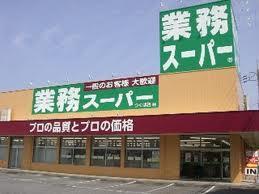 650m to business Super (Super)
業務スーパー(スーパー)まで650m
Convenience storeコンビニ 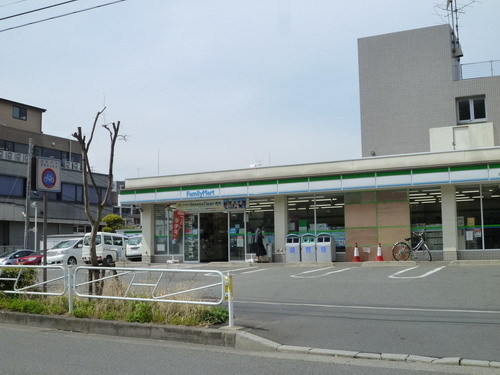 Family Mart (convenience store) to 200m
ファミリーマート(コンビニ)まで200m
Dorakkusutoaドラックストア 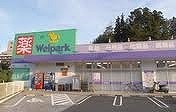 900m until well Park (drugstore)
ウェルパーク(ドラッグストア)まで900m
Otherその他 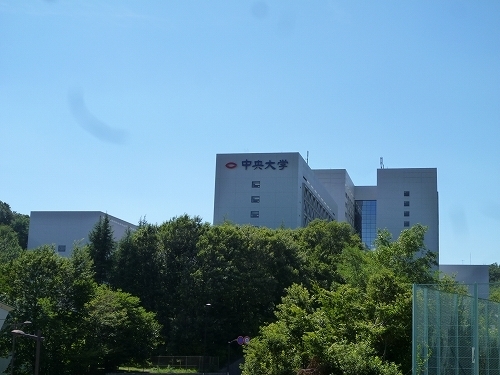 940m to Chuo University Tama Campus (Other)
中央大学多摩キャンパス(その他)まで940m
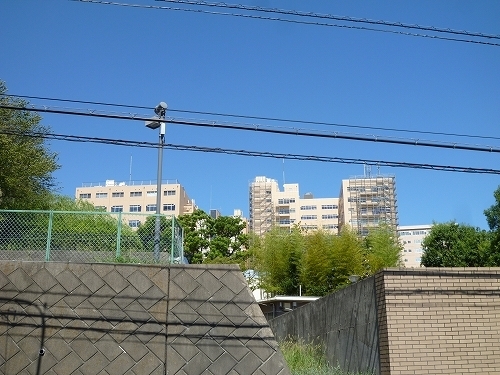 1400m to Teikyo University (Other)
帝京大学(その他)まで1400m
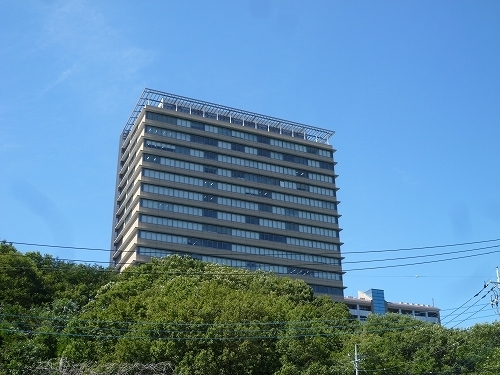 1500m to Meisei University (Other)
明星大学(その他)まで1500m
Location
|




















