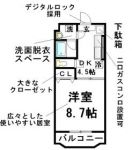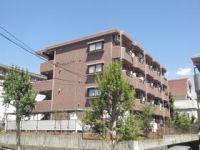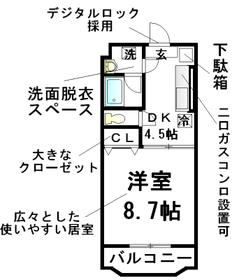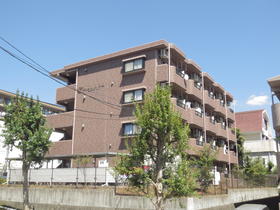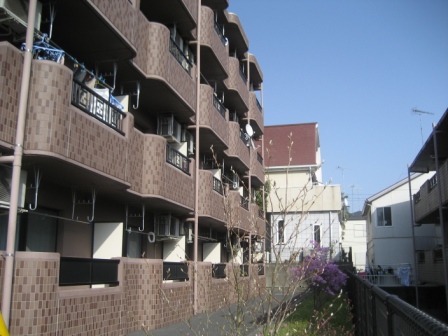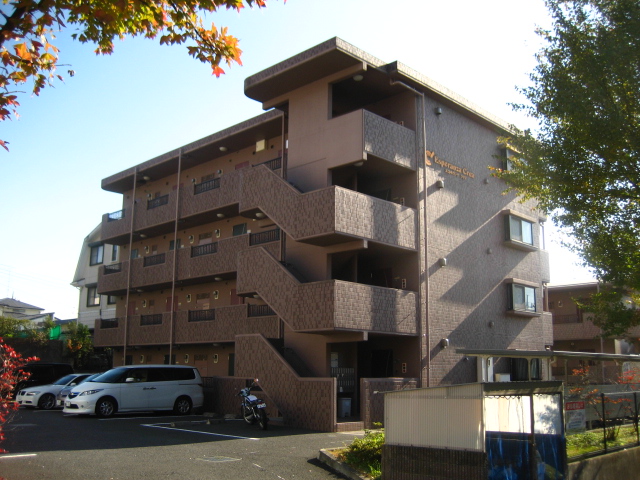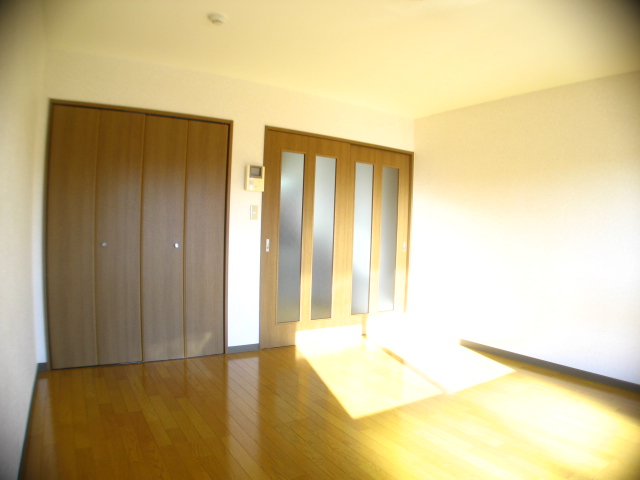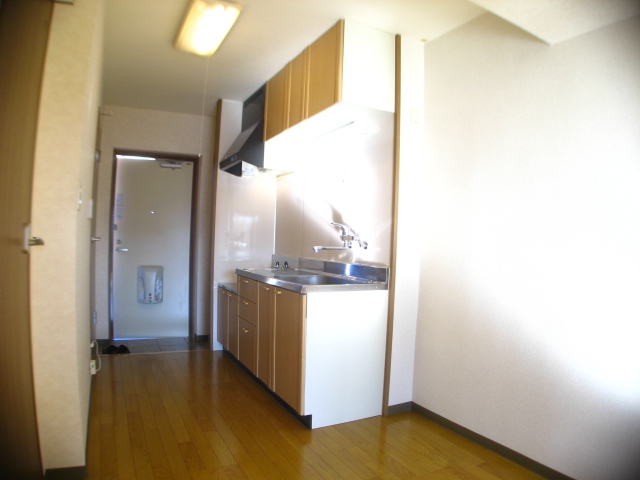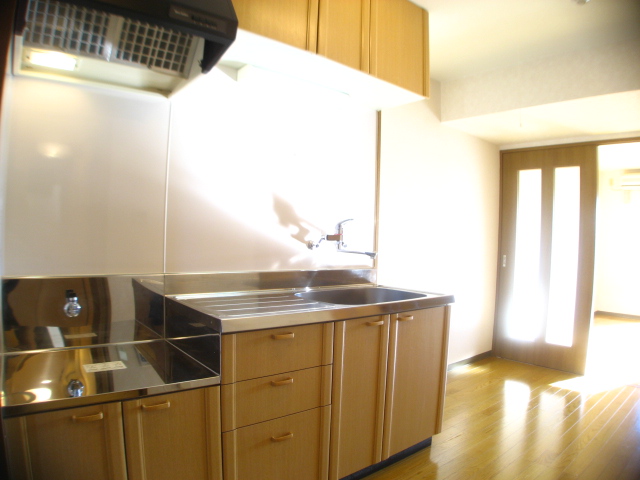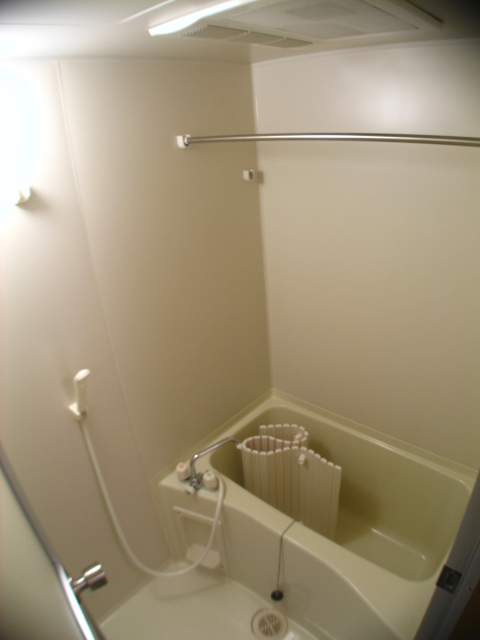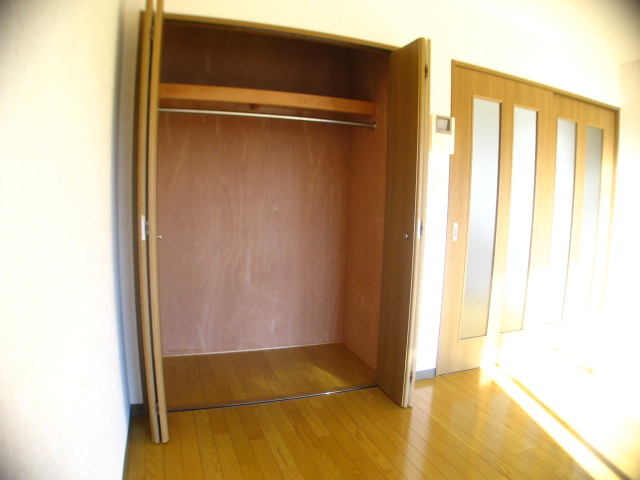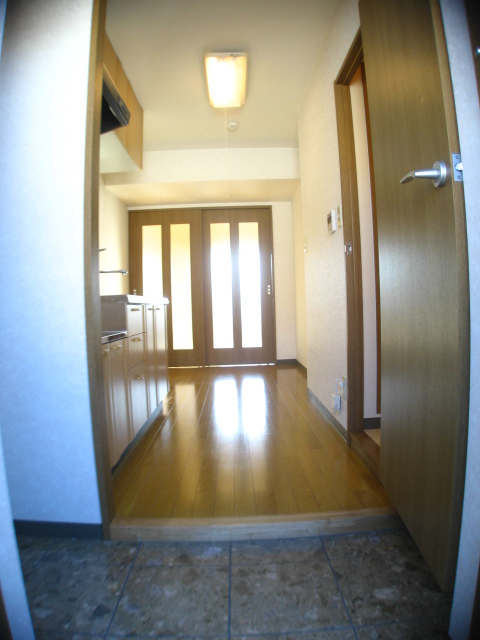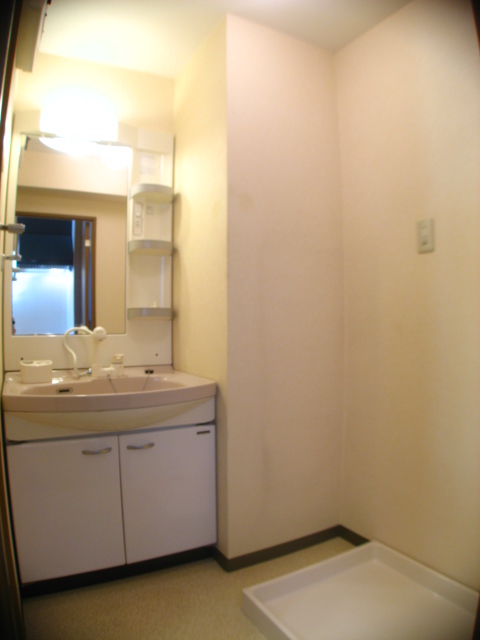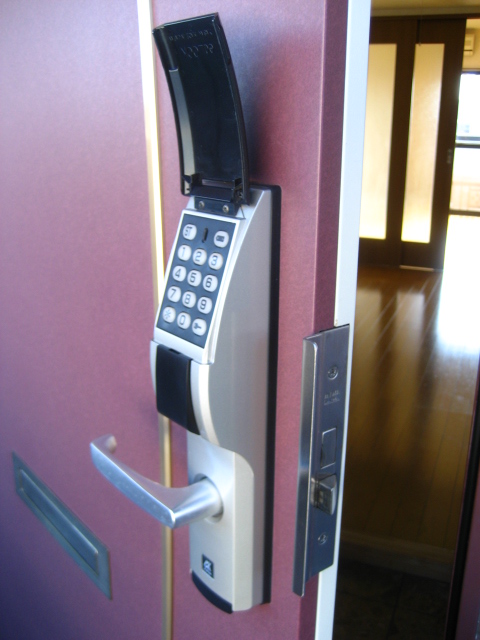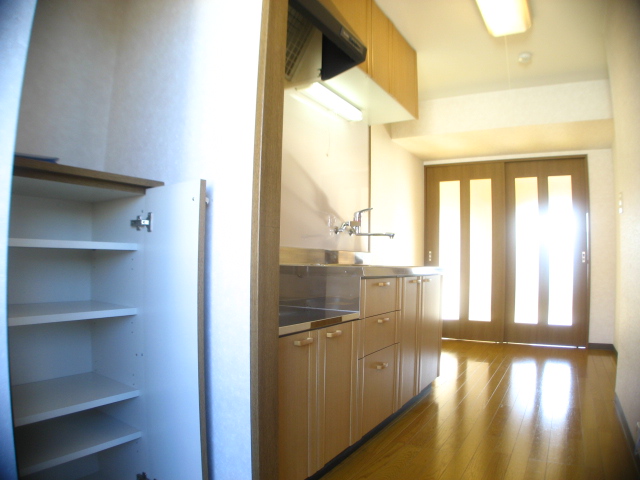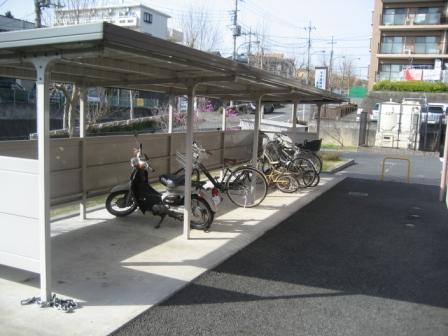|
Railroad-station 沿線・駅 | | Keio Sagamihara Line / Keio Horinouchi 京王相模原線/京王堀之内 |
Address 住所 | | Hachioji, Tokyo Koshino 東京都八王子市越野 |
Walk 徒歩 | | 15 minutes 15分 |
Rent 賃料 | | 59,000 yen 5.9万円 |
Management expenses 管理費・共益費 | | 3000 yen 3000円 |
Security deposit 敷金 | | 118,000 yen 11.8万円 |
Floor plan 間取り | | 1DK 1DK |
Occupied area 専有面積 | | 30.35 sq m 30.35m2 |
Direction 向き | | South 南 |
Type 種別 | | Mansion マンション |
Year Built 築年 | | Built 11 years 築11年 |
|
Esperanza clear
エスペランサクリア
|
|
Spacious 30 square meters more than floor plan of It is a popular floor plan, which is also vanity dressing room
広々とした30平米超の間取り 洗面脱衣所もある人気間取りです
|
|
Internet use fee there free system, No further renewal fee Entrance door electronic lock ・ Enhancement also security such as a TV monitor with intercom May day, We propose a comfortable living alone in high quietness of RC
ネット利用料無料システム有り、さらに更新料なし 玄関ドア電子ロック・TVモニター付きインターホンなどセキュリティも充実 日当たりもよく、静粛性の高いRC造で快適な一人暮らしを提案します
|
|
Bus toilet by, balcony, Air conditioning, Gas stove correspondence, closet, Flooring, Washbasin with shower, TV interphone, Bathroom Dryer, Indoor laundry location, Yang per good, Shoe box, Facing south, Seperate, Bathroom vanity, Two-burner stove, Bicycle-parking space, Optical fiber, Bike shelter, Flat to the station, Net use fee unnecessary, Good view, Electronic key, On-site trash Storage, propane gas, BS, Ventilation good
バストイレ別、バルコニー、エアコン、ガスコンロ対応、クロゼット、フローリング、シャワー付洗面台、TVインターホン、浴室乾燥機、室内洗濯置、陽当り良好、シューズボックス、南向き、洗面所独立、洗面化粧台、2口コンロ、駐輪場、光ファイバー、バイク置場、駅まで平坦、ネット使用料不要、眺望良好、電子キー、敷地内ごみ置き場、プロパンガス、BS、通風良好
|
Property name 物件名 | | Rental housing of Hachioji, Tokyo Koshino Keio Horinouchi Station [Rental apartment ・ Apartment] information Property Details 東京都八王子市越野 京王堀之内駅の賃貸住宅[賃貸マンション・アパート]情報 物件詳細 |
Transportation facilities 交通機関 | | Keio Sagamihara Line / Keio Horinouchi step 15 minutes
Keio Sagamihara Line / Minami-Osawa walk 30 minutes
Tama Monorail / Chuo University ・ Meisei walk 39 minutes 京王相模原線/京王堀之内 歩15分
京王相模原線/南大沢 歩30分
多摩都市モノレール/中央大学・明星大学 歩39分
|
Floor plan details 間取り詳細 | | Hiroshi 8.7 DK4.5 洋8.7 DK4.5 |
Construction 構造 | | Rebar Con 鉄筋コン |
Story 階建 | | Second floor / 4-story 2階/4階建 |
Built years 築年月 | | November 2003 2003年11月 |
Nonlife insurance 損保 | | 08,500 yen per year 0.85万円1年 |
Parking lot 駐車場 | | On-site 8000 yen 敷地内8000円 |
Move-in 入居 | | '14 Years late March '14年3月下旬 |
Trade aspect 取引態様 | | Agency 代理 |
Remarks 備考 | | School until around each university convenient There is Internet use free of charge system 周辺各大学まで通学至便 インターネット利用料無料システム有り |
Area information 周辺情報 | | Food one Hachioji Horinouchi store (supermarket) up to 789m wells Park Hachioji Horinouchi store (drugstore) to 610m Sukiya Hachioji south store (restaurant) to 142mCOCO'S Hachioji Koshino store (restaurant) to 169m private Tokyo University of Pharmacy and Life Science (University of ・ Junior college) until 1874m Yoshiki nursery school (kindergarten ・ 1162m to the nursery) フードワン八王子堀之内店(スーパー)まで789mウェルパーク八王子堀之内店(ドラッグストア)まで610mすき家八王子南店(飲食店)まで142mCOCO’S八王子越野店(飲食店)まで169m私立東京薬科大学(大学・短大)まで1874m由木保育園(幼稚園・保育園)まで1162m |
