Rentals » Kanto » Tokyo » Hachioji
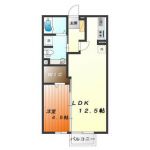 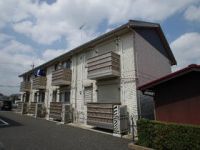
| Railroad-station 沿線・駅 | | JR Hachikō Line / Komiya JR八高線/小宮 | Address 住所 | | Hachioji, Tokyo Komiya cho 東京都八王子市小宮町 | Walk 徒歩 | | 8 minutes 8分 | Rent 賃料 | | 71,000 yen 7.1万円 | Management expenses 管理費・共益費 | | 3000 yen 3000円 | Key money 礼金 | | 35,500 yen 3.55万円 | Security deposit 敷金 | | 35,500 yen 3.55万円 | Floor plan 間取り | | 1SLDK 1SLDK | Occupied area 専有面積 | | 41.29 sq m 41.29m2 | Direction 向き | | South 南 | Type 種別 | | Apartment アパート | Year Built 築年 | | Built seven years 築7年 | | Bonnard Park A ボナールパーク A |
| ☆ Internet use free of charge! Bright south-facing 1LDK ☆ ☆インターネット利用料無料!南向きで明るい1LDK☆ |
| Thank number also properties that are not posted on the Internet! Room retreat schedule if you can visit us also looking for possible is the room that receive your judgment at the video Come ☆ smile plus Hachioji Station shop ☆ Please leave! ! インターネットに掲載していない物件も多数ございます!ご来店いただければ退去予定のお部屋も動画にてご判断頂くことも可能ですお部屋探しは是非☆smileぷらす八王子駅前店☆にお任せください!! |
| Bus toilet by, balcony, Air conditioning, Gas stove correspondence, Flooring, Washbasin with shower, TV interphone, Indoor laundry location, Shoe box, System kitchen, Facing south, Add-fired function bathroom, Corner dwelling unit, Warm water washing toilet seat, Dressing room, Seperate, Bathroom vanity, Two-burner stove, Bicycle-parking space, CATV, Optical fiber, Outer wall tiling, A quiet residential area, top floor, Stand-alone kitchen, With grill, Walk-in closet, CATV Internet, 24-hour emergency call system, Southwest angle dwelling unit, All living room flooring, Entrance hall, 2 wayside Available, Net private line, Net use fee unnecessary, Leafy residential area, Zenshitsuminami direction, Underfloor Storage, Double lock key, Shutter, 24-hour ventilation system, Flat terrain, South 2 rooms, South living, 3 direction dwelling unit, Second floor living room, 3 station more accessible, One low-rise, Within a 10-minute walk station, No upper floor, On-site trash Storage, LDK12 tatami mats or more, Second floor LDK, City gas, Second floor wash basin, Door to the washroom, South balcony, shutter, BS, LAN バストイレ別、バルコニー、エアコン、ガスコンロ対応、フローリング、シャワー付洗面台、TVインターホン、室内洗濯置、シューズボックス、システムキッチン、南向き、追焚機能浴室、角住戸、温水洗浄便座、脱衣所、洗面所独立、洗面化粧台、2口コンロ、駐輪場、CATV、光ファイバー、外壁タイル張り、閑静な住宅地、最上階、独立型キッチン、グリル付、ウォークインクロゼット、CATVインターネット、24時間緊急通報システム、南西角住戸、全居室フローリング、玄関ホール、2沿線利用可、ネット専用回線、ネット使用料不要、緑豊かな住宅地、全室南向き、床下収納、ダブルロックキー、雨戸、24時間換気システム、平坦地、南面2室、南面リビング、3方角住戸、2階リビング、3駅以上利用可、1種低層、駅徒歩10分以内、上階無し、敷地内ごみ置き場、LDK12畳以上、2階LDK、都市ガス、2階洗面台、洗面所にドア、南面バルコニー、シャッター、BS、LAN |
Property name 物件名 | | Rental housing of Hachioji, Tokyo Komiya-machi Komiya Station [Rental apartment ・ Apartment] information Property Details 東京都八王子市小宮町 小宮駅の賃貸住宅[賃貸マンション・アパート]情報 物件詳細 | Transportation facilities 交通機関 | | JR Hachikō Line / Ayumi Komiya 8 minutes
JR Hachikō Line / North Hachioji walk 32 minutes
JR Chuo Line / Ayumi Hino 30 minutes JR八高線/小宮 歩8分
JR八高線/北八王子 歩32分
JR中央線/日野 歩30分
| Floor plan details 間取り詳細 | | Hiroshi 4.5 LDK12.5 closet 1.5 洋4.5 LDK12.5 納戸 1.5 | Construction 構造 | | Light-gauge steel 軽量鉄骨 | Story 階建 | | Second floor / 2-story 2階/2階建 | Built years 築年月 | | April 2007 2007年4月 | Move-in 入居 | | '14 Years in early April '14年4月上旬 | Trade aspect 取引態様 | | Mediation 仲介 | Conditions 条件 | | Single person Allowed / Two people Available 単身者可/二人入居可 | Property code 取り扱い店舗物件コード | | -2000000000375 -2000000000375 | Total units 総戸数 | | 8 units 8戸 | Intermediate fee 仲介手数料 | | 1 month 1ヶ月 | Remarks 備考 | | JR Hachikō Line Kita Hachioji Station walk 32 minutes / 1435m until the Seven-Eleven Hachioji Ishikawa-cho shop / 1138m until Fine pharmacy Komiya shop / Patrol management / ☆ Our shop is JR Hachioji Station south exit 1-minute walk! This mark is red signboard ☆ JR八高線北八王子駅徒歩32分/セブンイレブン 八王子石川町店まで1435m/ファイン薬局小宮店まで1138m/巡回管理/☆当店はJR八王子駅南口徒歩1分!赤い看板が目印です☆ | Area information 周辺情報 | | Seven-Eleven Ishikawa-cho, Hachioji to the store (convenience store) 1435m Fine pharmacy Komiya shop (drugstore) to 1138m Tama small place and the nursery school (kindergarten ・ Nursery school) until 1749m Komiya Medical Clinic (hospital) to 1138m Egawatei Hachioji Kitamise (other) up to 487m Mamimato Akishima Nakagami store up to (super) 1500m セブンイレブン 八王子石川町店(コンビニ)まで1435mファイン薬局小宮店(ドラッグストア)まで1138m多摩小ばと保育園(幼稚園・保育園)まで1749m小宮メディカルクリニック(病院)まで1138m江川亭八王子北店(その他)まで487mマミーマート昭島中神店(スーパー)まで1500m |
Building appearance建物外観 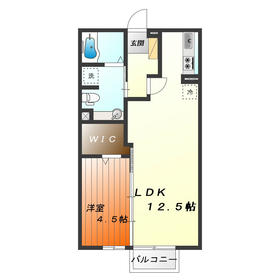
Living and room居室・リビング 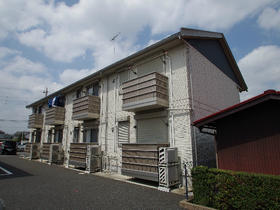
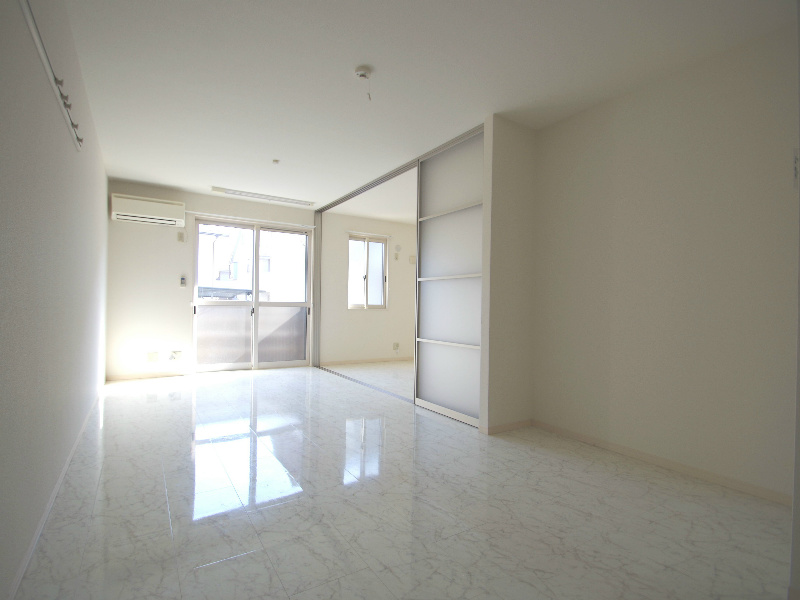 Same building, It will be photos of the floor plan of the room. (image)
同建物、同間取りのお部屋の写真になります。(イメージ)
Kitchenキッチン 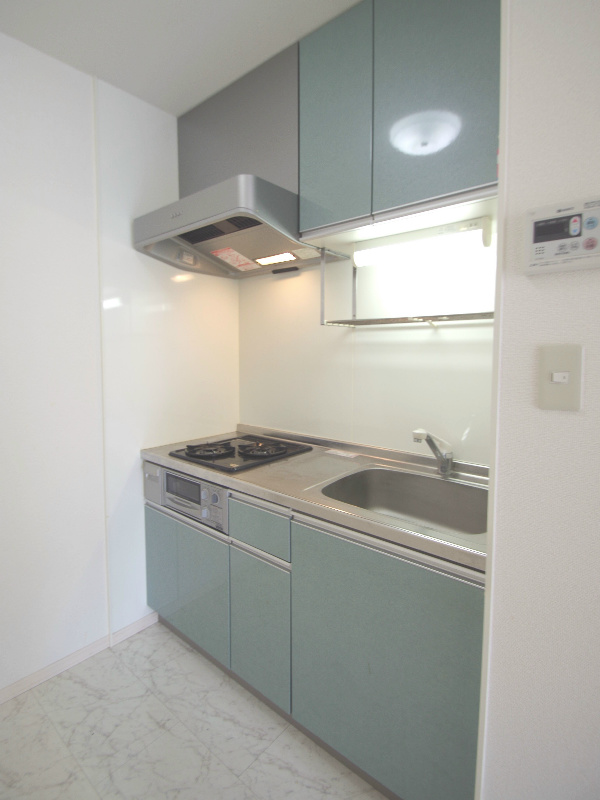 Same building, It will be photos of the floor plan of the room. (image)
同建物、同間取りのお部屋の写真になります。(イメージ)
Bathバス 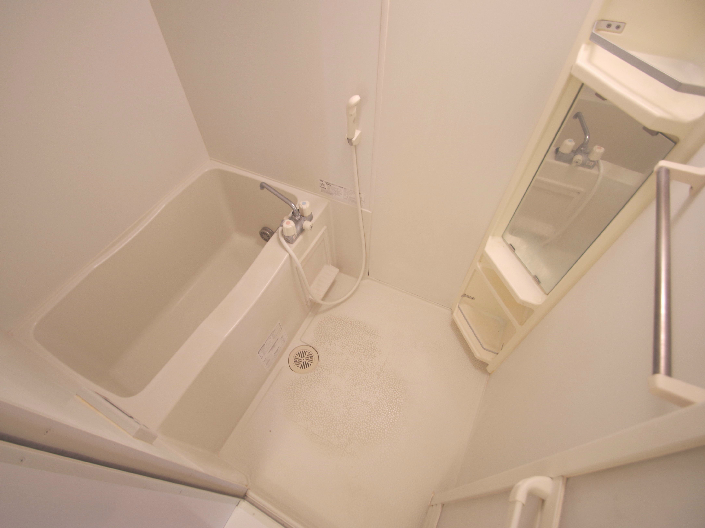 Same building, It will be photos of the floor plan of the room. (image)
同建物、同間取りのお部屋の写真になります。(イメージ)
Toiletトイレ 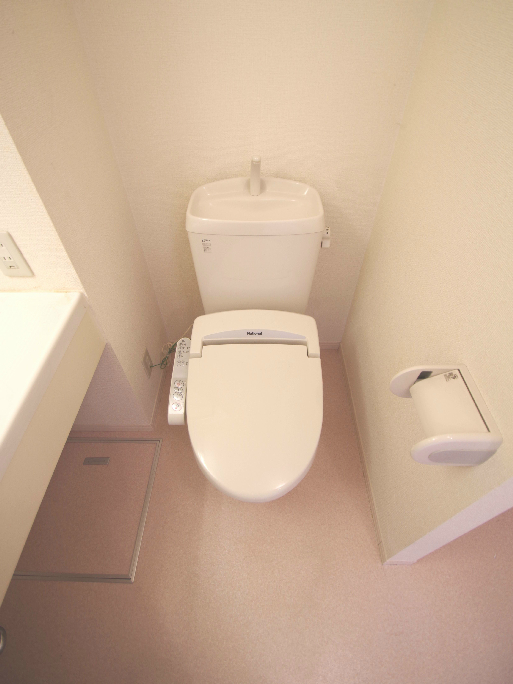 Same building, It will be photos of the floor plan of the room. (image)
同建物、同間取りのお部屋の写真になります。(イメージ)
Receipt収納 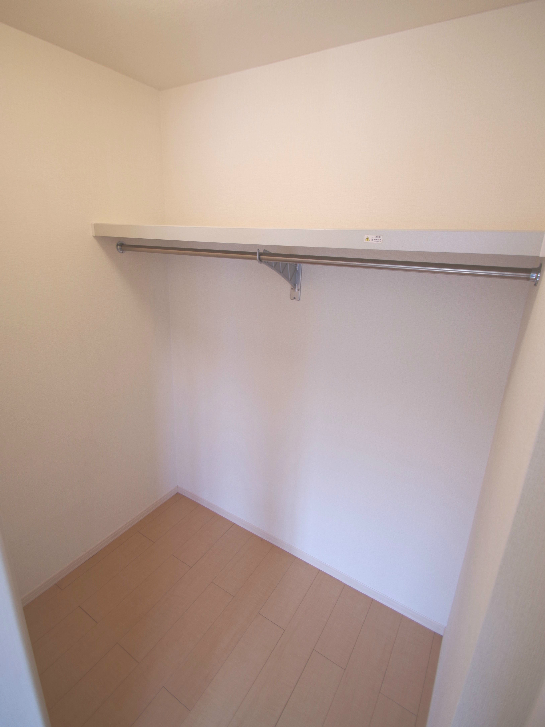 Same building, It will be photos of the floor plan of the room. (image)
同建物、同間取りのお部屋の写真になります。(イメージ)
Other room spaceその他部屋・スペース 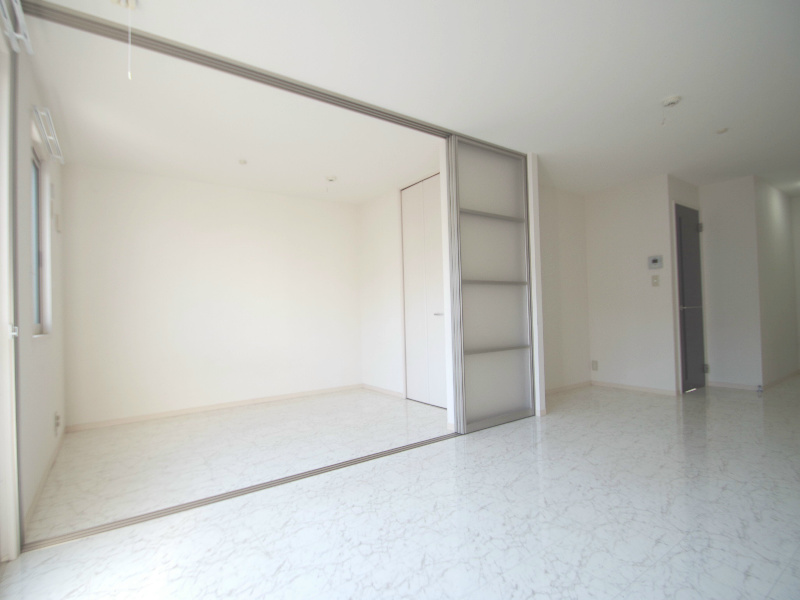 Same building, It will be photos of the floor plan of the room. (image)
同建物、同間取りのお部屋の写真になります。(イメージ)
Washroom洗面所 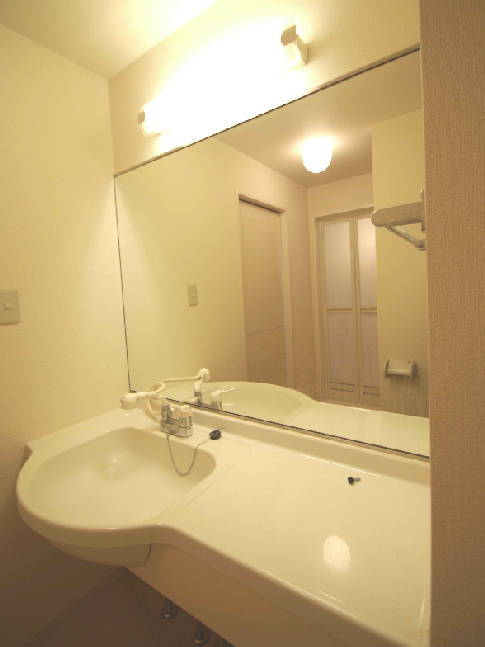 Same building, It will be photos of the floor plan of the room. (image)
同建物、同間取りのお部屋の写真になります。(イメージ)
Balconyバルコニー 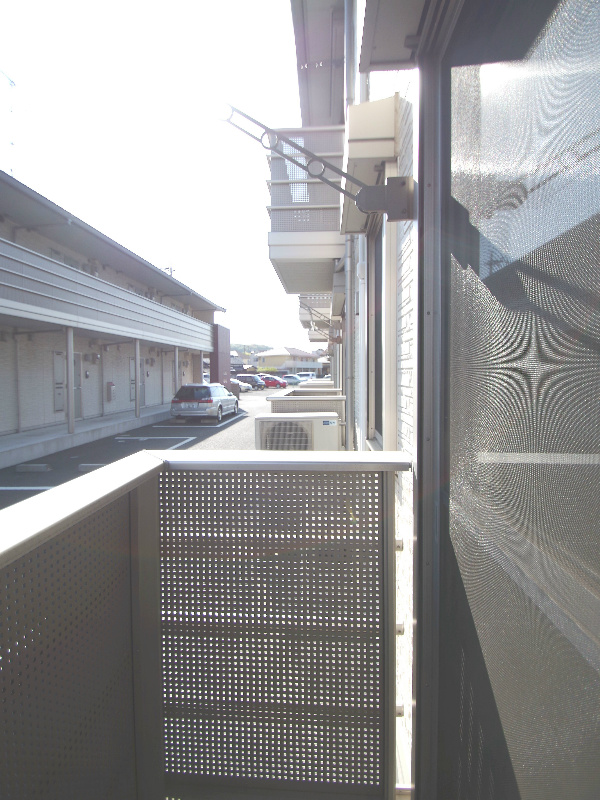 Same building, It will be photos of the floor plan of the room. (image)
同建物、同間取りのお部屋の写真になります。(イメージ)
Other Equipmentその他設備 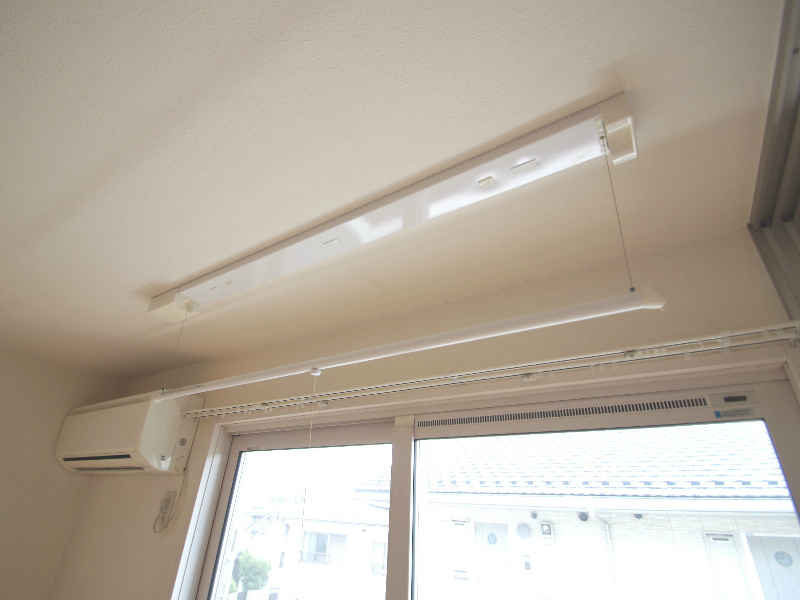 Same building, It will be photos of the floor plan of the room. (image)
同建物、同間取りのお部屋の写真になります。(イメージ)
Entrance玄関 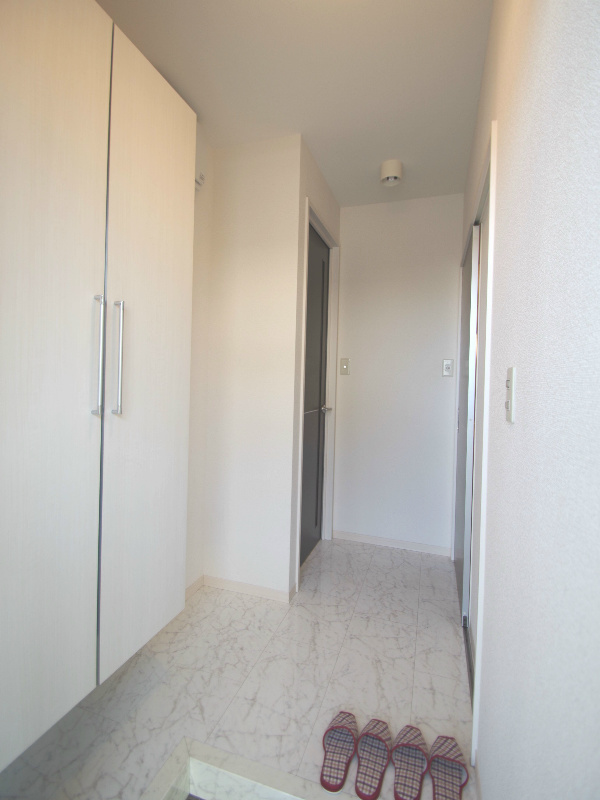 Same building, It will be photos of the floor plan of the room. (image)
同建物、同間取りのお部屋の写真になります。(イメージ)
Otherその他 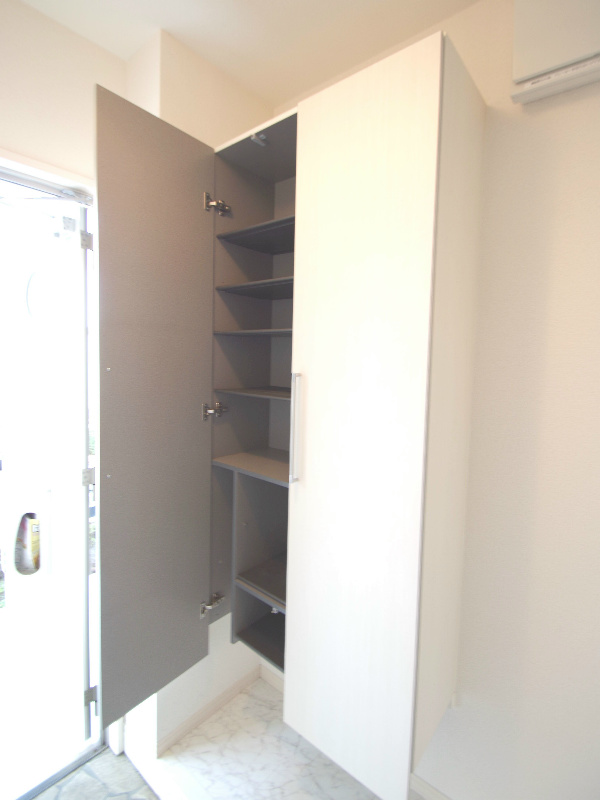 Same building, It will be photos of the floor plan of the room. (image)
同建物、同間取りのお部屋の写真になります。(イメージ)
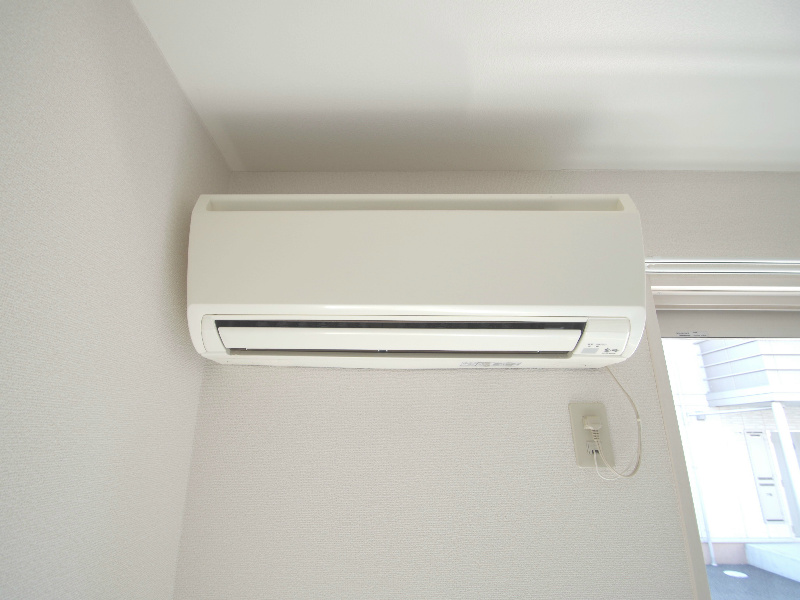 Same building, It will be photos of the floor plan of the room. (image)
同建物、同間取りのお部屋の写真になります。(イメージ)
|















