Rentals » Kanto » Tokyo » Hachioji
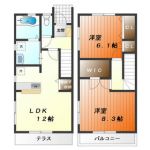 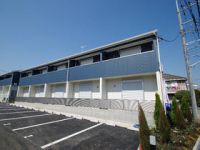
| Railroad-station 沿線・駅 | | JR Chuo Line / West Hachioji JR中央線/西八王子 | Address 住所 | | Hachioji, Tokyo Yokogawa-cho 東京都八王子市横川町 | Walk 徒歩 | | 20 min 20分 | Rent 賃料 | | 88,000 yen 8.8万円 | Management expenses 管理費・共益費 | | 4000 yen 4000円 | Key money 礼金 | | 88,000 yen 8.8万円 | Security deposit 敷金 | | 88,000 yen 8.8万円 | Floor plan 間取り | | 2LDK 2LDK | Occupied area 専有面積 | | 68.77 sq m 68.77m2 | Direction 向き | | South 南 | Type 種別 | | terrace ・ Townhouse テラス・タウンハウス | Year Built 築年 | | New construction 新築 | | ☆ New construction of net Unlimited! Supermarket ・ Convenience store near a convenient environment ☆ ☆ネット使い放題の新築!スーパー・コンビニも近く便利な環境☆ |
| Thank number also properties that are not posted on the Internet! Room retreat schedule if you can visit us also looking for possible is the room that receive your judgment at the video Come ☆ smile plus Hachioji Station shop ☆ Please leave! ! インターネットに掲載していない物件も多数ございます!ご来店いただければ退去予定のお部屋も動画にてご判断頂くことも可能ですお部屋探しは是非☆smileぷらす八王子駅前店☆にお任せください!! |
| Bus toilet by, balcony, Air conditioning, Gas stove correspondence, Flooring, TV interphone, Indoor laundry location, Shoe box, System kitchen, Facing south, Add-fired function bathroom, Corner dwelling unit, Warm water washing toilet seat, Seperate, Bathroom vanity, Bicycle-parking space, Optical fiber, Immediate Available, A quiet residential area, Two-sided lighting, top floor, 3-neck over stove, All room Western-style, Sorting, Walk-in closet, Southwest angle dwelling unit, All living room flooring, Entrance hall, 3 face lighting, 2 wayside Available, Private garden, Two air conditioning, Maisonette, Net private line, Net use fee unnecessary, Within built 2 years, 2 × 4 construction method, Flat terrain, South 2 rooms, Electronic lock, South living, 3 direction dwelling unit, Security glass, Mu front building, Nantei, All rooms are two-sided lighting, Starting station, 3 station more accessible, Bus 2 routes, One low-rise, No upper floor, On-site trash Storage, Plane parking, LDK12 tatami mats or more, Bedrooms 8 tatami mats or more, Window in washroom, Door to the washroom, Three-sided mirror with vanity, South balcony, BS バストイレ別、バルコニー、エアコン、ガスコンロ対応、フローリング、TVインターホン、室内洗濯置、シューズボックス、システムキッチン、南向き、追焚機能浴室、角住戸、温水洗浄便座、洗面所独立、洗面化粧台、駐輪場、光ファイバー、即入居可、閑静な住宅地、2面採光、最上階、3口以上コンロ、全居室洋室、振分、ウォークインクロゼット、南西角住戸、全居室フローリング、玄関ホール、3面採光、2沿線利用可、専用庭、エアコン2台、メゾネット、ネット専用回線、ネット使用料不要、築2年以内、2×4工法、平坦地、南面2室、電子ロック、南面リビング、3方角住戸、防犯ガラス、前面棟無、南庭、全室2面採光、始発駅、3駅以上利用可、バス2路線、1種低層、上階無し、敷地内ごみ置き場、平面駐車場、LDK12畳以上、寝室8畳以上、洗面所に窓、洗面所にドア、三面鏡付洗面化粧台、南面バルコニー、BS |
Property name 物件名 | | Rental housing of Hachioji, Tokyo Yokogawa-cho, Nishi Hachioji Station [Rental apartment ・ Apartment] information Property Details 東京都八王子市横川町 西八王子駅の賃貸住宅[賃貸マンション・アパート]情報 物件詳細 | Transportation facilities 交通機関 | | JR Chuo Line / West Hachioji walk 20 minutes
JR Chuo Line / Hachioji bus 14 minutes (bus stop) Ayumi Yokokawa 5 minutes
Keio Line / Keio Hachioji bus 16 minutes (bus stop) Ayumi Yokokawa 5 minutes JR中央線/西八王子 歩20分
JR中央線/八王子 バス14分 (バス停)横川 歩5分
京王線/京王八王子 バス16分 (バス停)横川 歩5分
| Floor plan details 間取り詳細 | | Hiroshi 8.3 Hiroshi 6.1 LDK12 洋8.3 洋6.1 LDK12 | Construction 構造 | | Wooden 木造 | Story 階建 | | 1-2 floor / 2-story 1-2階/2階建 | Built years 築年月 | | New construction in January 2014 新築 2014年1月 | Nonlife insurance 損保 | | The main 要 | Parking lot 駐車場 | | On-site 7350 yen 敷地内7350円 | Move-in 入居 | | Immediately 即 | Trade aspect 取引態様 | | Mediation 仲介 | Conditions 条件 | | Single person Allowed / Two people Available / Children Allowed 単身者可/二人入居可/子供可 | Property code 取り扱い店舗物件コード | | -2000000000583 -2000000000583 | Total units 総戸数 | | 18 units 18戸 | Intermediate fee 仲介手数料 | | 1 month 1ヶ月 | Remarks 備考 | | JR Chuo Line Hachioji Station bus 14 minutes Yokogawa Tomafu 5 minutes / 275m to Super Alps Yokogawa shop / 383m to FamilyMart Hachioji team horse town / ☆ Our shop is JR Hachioji Station south exit 1-minute walk! This mark is red signboard ☆ JR中央線八王子駅バス14分横川停歩5分/スーパーアルプス 横川店まで275m/ファミリーマート 八王子陣馬街まで383m/☆当店はJR八王子駅南口徒歩1分!赤い看板が目印です☆ | Area information 周辺情報 | | Super Alps Yokogawa store (supermarket) up to 275m FamilyMart Hachioji team Horse Road store (convenience store) up to 461m Yokogawa kindergarten 383m to Hachioji Municipal Yokokawa elementary school (elementary school) up to 382m Hachioji Municipal Yokogawa junior high school (junior high school) (kindergarten ・ 263m to the nursery) スーパーアルプス 横川店(スーパー)まで275mファミリーマート 八王子陣馬街道店(コンビニ)まで383m八王子市立横川小学校(小学校)まで382m八王子市立横川中学校(中学校)まで461m横川幼稚園(幼稚園・保育園)まで263m |
Building appearance建物外観 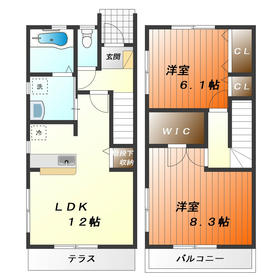
Living and room居室・リビング 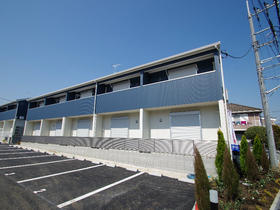
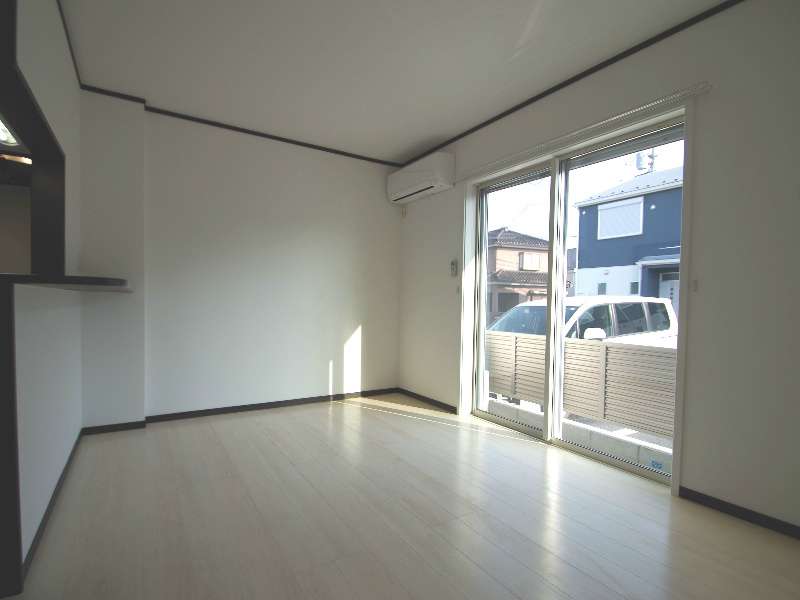 Same building, It will be photos of the floor plan of the room. (image)
同建物、同間取りのお部屋の写真になります。(イメージ)
Kitchenキッチン 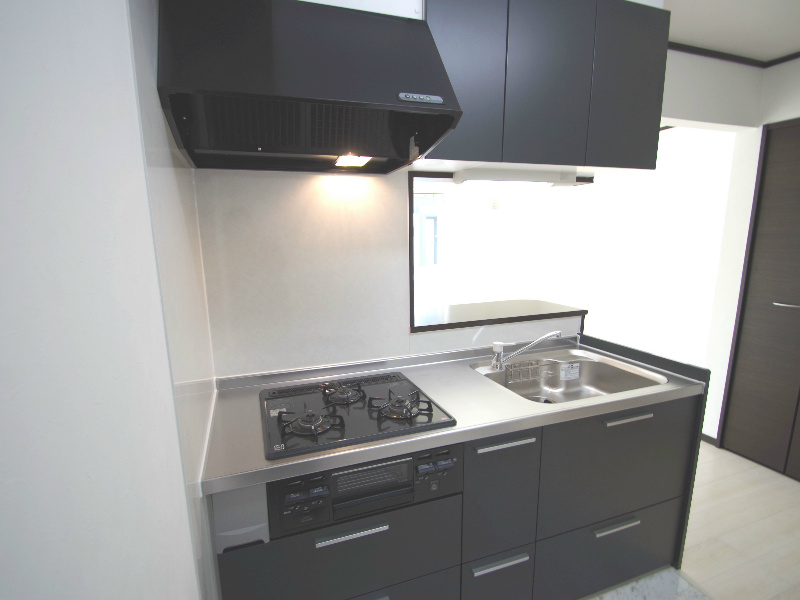 Same building, It will be photos of the floor plan of the room. (image)
同建物、同間取りのお部屋の写真になります。(イメージ)
Bathバス 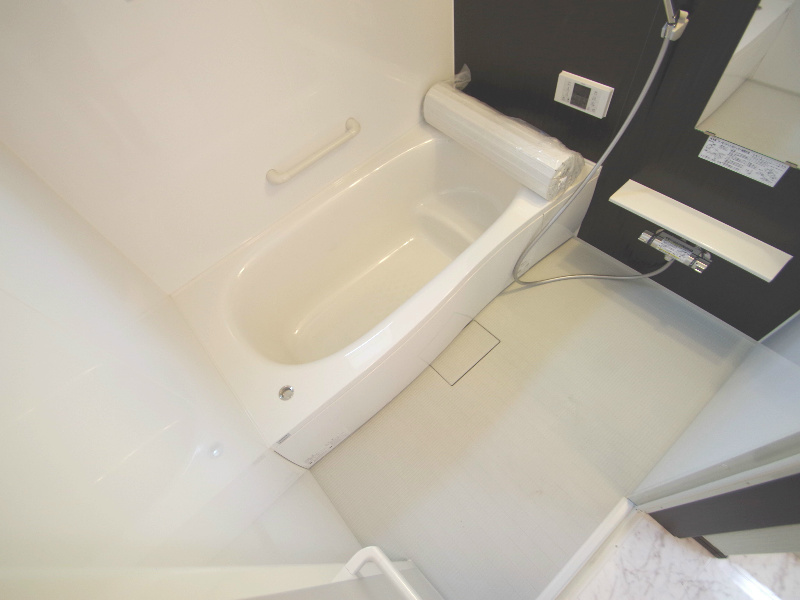 Same building, It will be photos of the floor plan of the room. (image)
同建物、同間取りのお部屋の写真になります。(イメージ)
Toiletトイレ 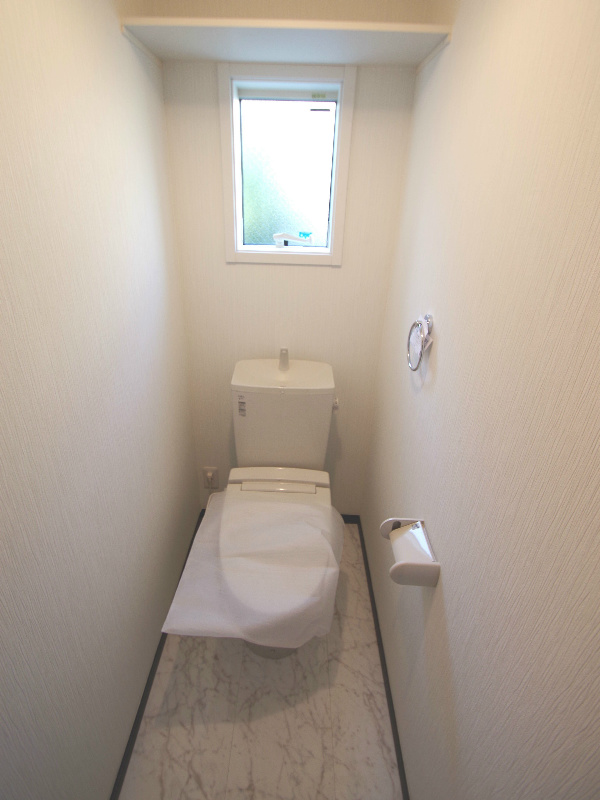 Same building, It will be photos of the floor plan of the room. (image)
同建物、同間取りのお部屋の写真になります。(イメージ)
Receipt収納 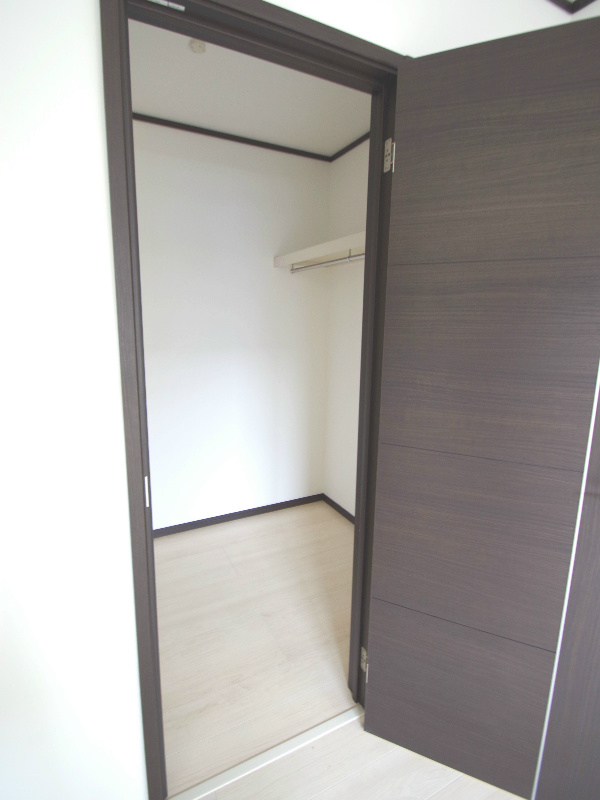 Same building, It will be photos of the floor plan of the room. (image)
同建物、同間取りのお部屋の写真になります。(イメージ)
Other room spaceその他部屋・スペース 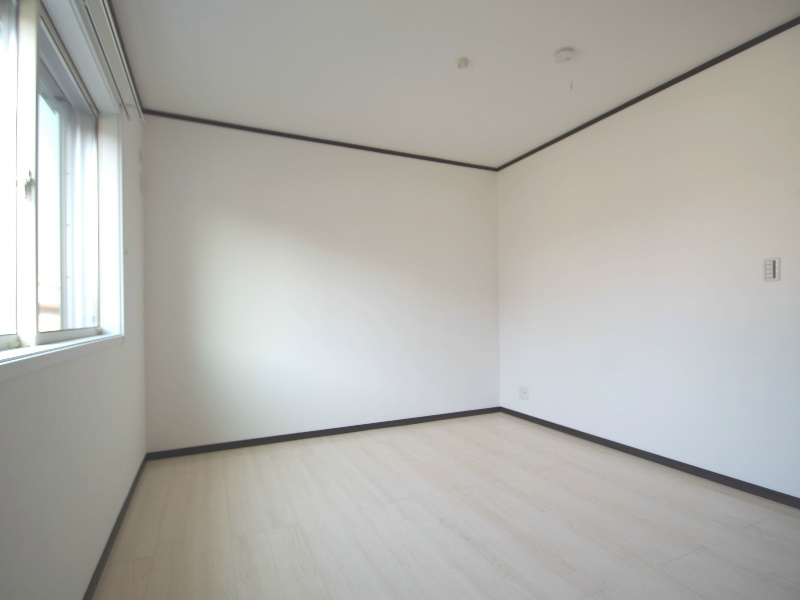 Same building, It will be photos of the floor plan of the room. (image)
同建物、同間取りのお部屋の写真になります。(イメージ)
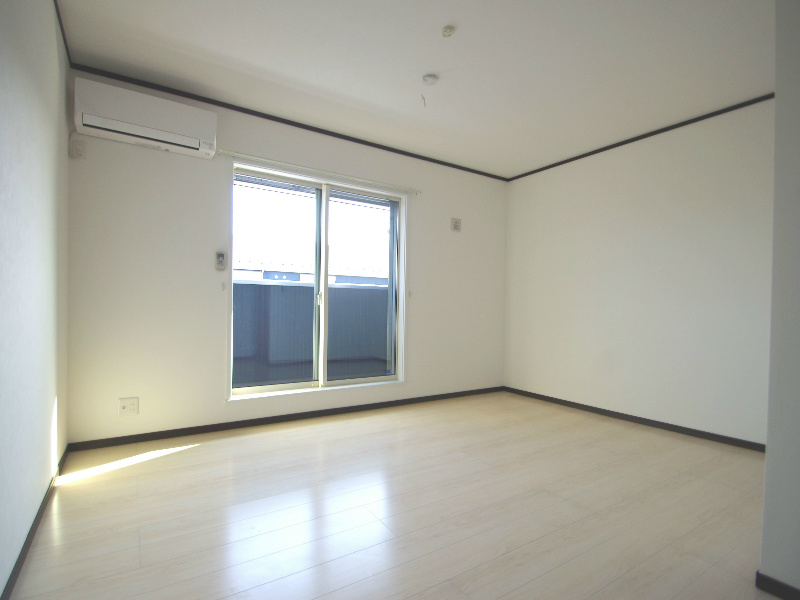 Same building, It will be photos of the floor plan of the room. (image)
同建物、同間取りのお部屋の写真になります。(イメージ)
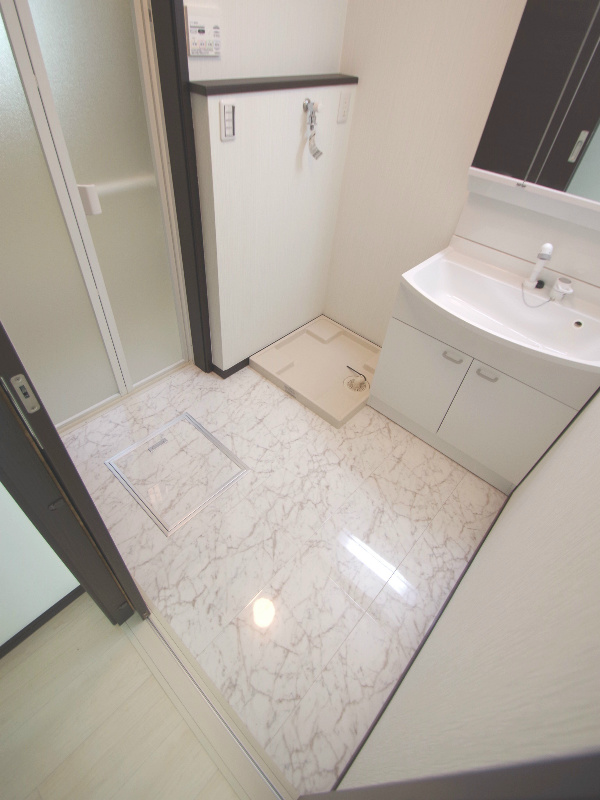 Same building, It will be photos of the floor plan of the room. (image)
同建物、同間取りのお部屋の写真になります。(イメージ)
Washroom洗面所 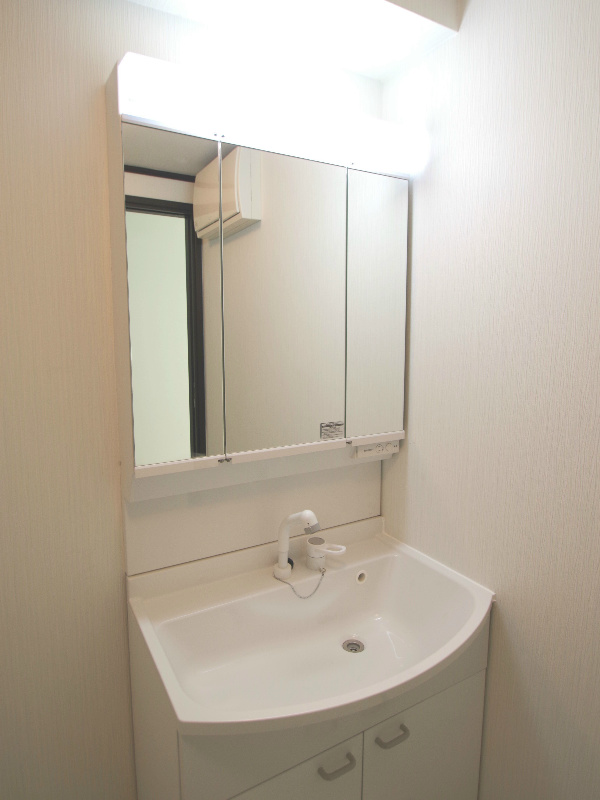 Same building, It will be photos of the floor plan of the room. (image)
同建物、同間取りのお部屋の写真になります。(イメージ)
Balconyバルコニー 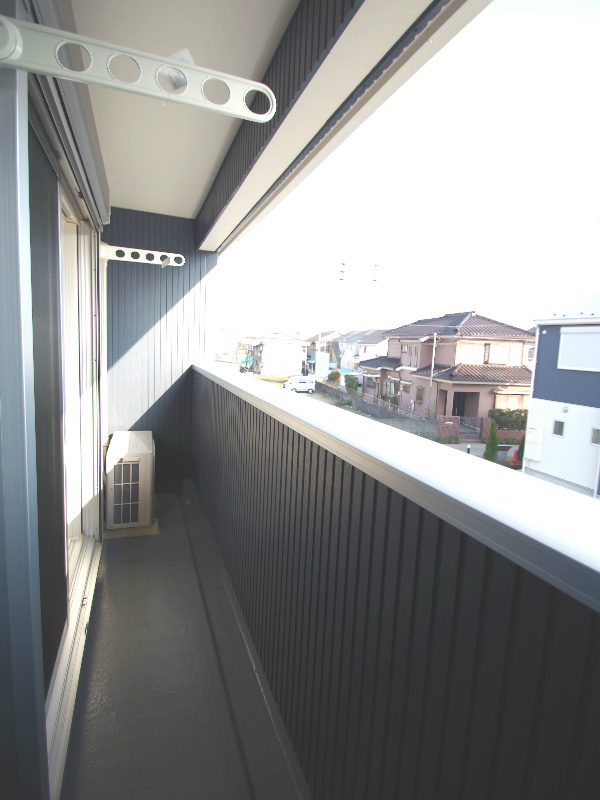 Same building, It will be photos of the floor plan of the room. (image)
同建物、同間取りのお部屋の写真になります。(イメージ)
Entrance玄関 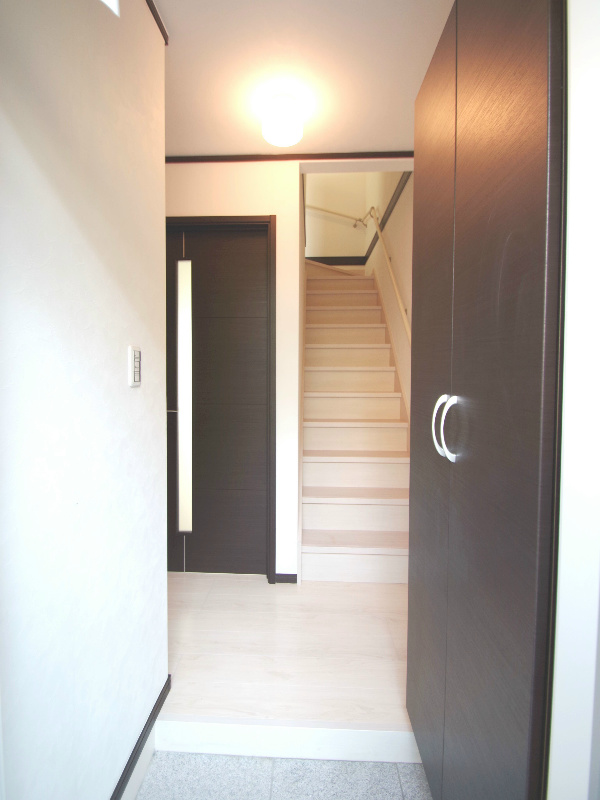 Same building, It will be photos of the floor plan of the room. (image)
同建物、同間取りのお部屋の写真になります。(イメージ)
Supermarketスーパー 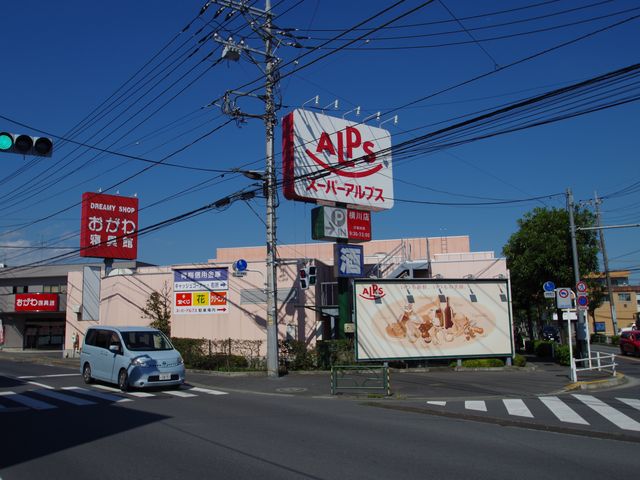 275m to Super Alps Yokogawa store (Super)
スーパーアルプス 横川店(スーパー)まで275m
Convenience storeコンビニ 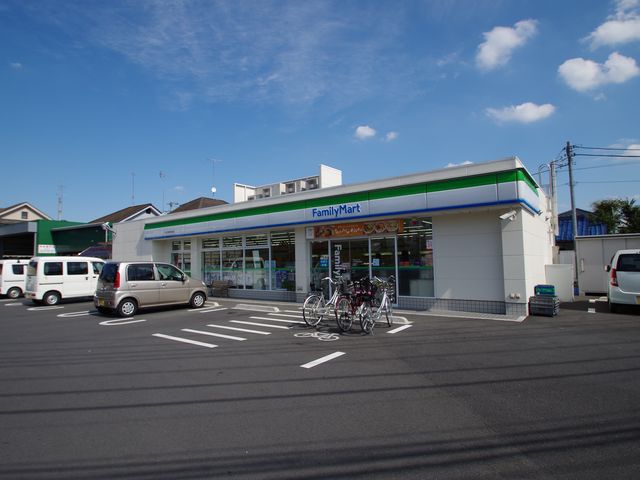 FamilyMart Hachioji team Horse Road store up (convenience store) 383m
ファミリーマート 八王子陣馬街道店(コンビニ)まで383m
Junior high school中学校 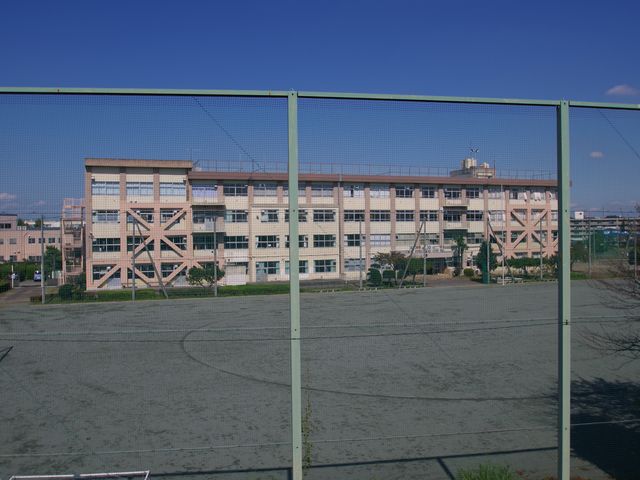 461m to Hachioji Municipal Yokogawa junior high school (junior high school)
八王子市立横川中学校(中学校)まで461m
Primary school小学校 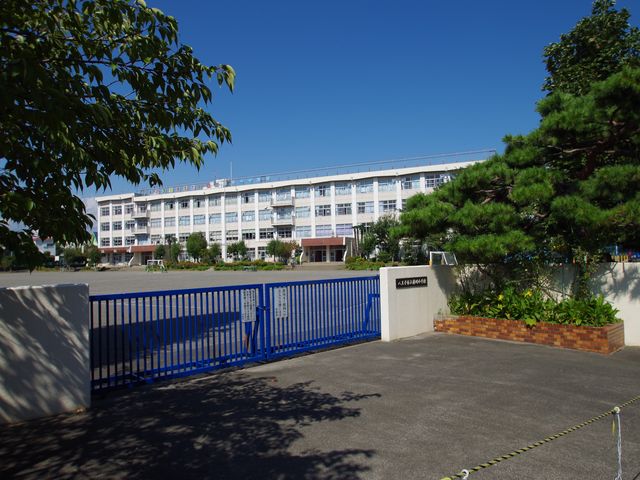 382m to Hachioji Municipal Yokokawa elementary school (elementary school)
八王子市立横川小学校(小学校)まで382m
Otherその他 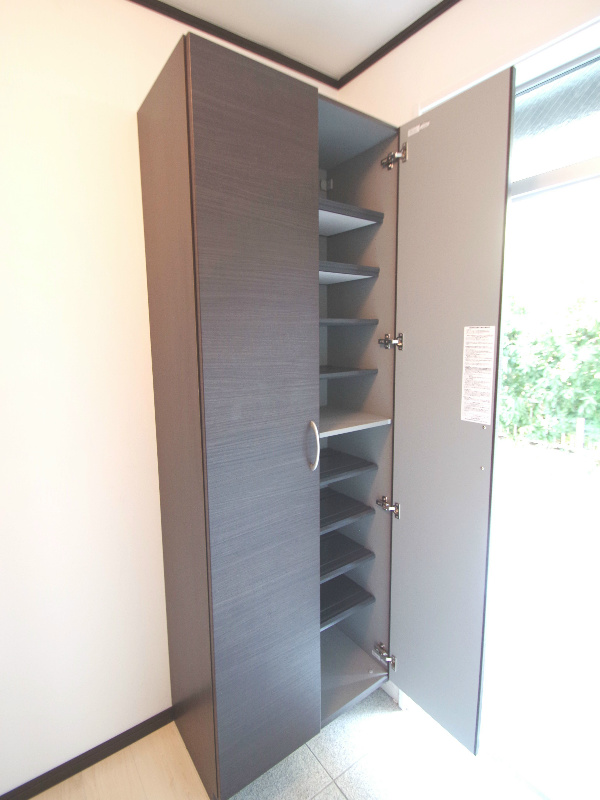 Same building, It will be photos of the floor plan of the room. (image)
同建物、同間取りのお部屋の写真になります。(イメージ)
|



















