Rentals » Kanto » Tokyo » Hachioji
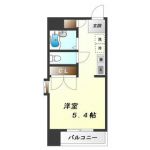 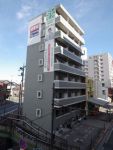
| Railroad-station 沿線・駅 | | JR Chuo Line / West Hachioji JR中央線/西八王子 | Address 住所 | | Hachioji, Tokyo Oiwake-cho 東京都八王子市追分町 | Walk 徒歩 | | 12 minutes 12分 | Rent 賃料 | | 45,000 yen 4.5万円 | Management expenses 管理費・共益費 | | 3000 yen 3000円 | Key money 礼金 | | 45,000 yen 4.5万円 | Security deposit 敷金 | | 22,500 yen 2.25万円 | Floor plan 間取り | | 1K 1K | Occupied area 専有面積 | | 18.61 sq m 18.61m2 | Direction 向き | | South 南 | Type 種別 | | Mansion マンション | Year Built 築年 | | Built in 9 years 築9年 | | Seventh Miyata Oiwake Mansion 第7宮田追分マンション |
| ☆ Economical city gas! System Gasukitchin, bus, Restroom ☆ ☆都市ガスで経済的!システムガスキッチン、バス、トイレ別☆ |
| Thank number also properties that are not posted on the Internet! Room retreat schedule if you can visit us also looking for possible is the room that receive your judgment at the video Come ☆ smile plus Hachioji Station shop ☆ Please leave! ! インターネットに掲載していない物件も多数ございます!ご来店いただければ退去予定のお部屋も動画にてご判断頂くことも可能ですお部屋探しは是非☆smileぷらす八王子駅前店☆にお任せください!! |
| Bus toilet by, balcony, Air conditioning, Gas stove correspondence, closet, Flooring, TV interphone, Bathroom Dryer, Indoor laundry location, Yang per good, Shoe box, System kitchen, Facing south, Corner dwelling unit, Elevator, Bicycle-parking space, CATV, Optical fiber, Outer wall tiling, Immediate Available, Two-sided lighting, All room storage, Single person consultation, CATV Internet, Southwest angle dwelling unit, All living room flooring, 2 wayside Available, Net private line, Flat to the station, Zenshitsuminami direction, Air Conditioning All rooms, 24-hour ventilation system, Flat terrain, Student Counseling, All rooms are two-sided lighting, Starting station, 3 station more accessible, Bus 2 routes, No upper floor, On-site trash Storage, City gas, South balcony, Key money one month, Ventilation good バストイレ別、バルコニー、エアコン、ガスコンロ対応、クロゼット、フローリング、TVインターホン、浴室乾燥機、室内洗濯置、陽当り良好、シューズボックス、システムキッチン、南向き、角住戸、エレベーター、駐輪場、CATV、光ファイバー、外壁タイル張り、即入居可、2面採光、全居室収納、単身者相談、CATVインターネット、南西角住戸、全居室フローリング、2沿線利用可、ネット専用回線、駅まで平坦、全室南向き、エアコン全室、24時間換気システム、平坦地、学生相談、全室2面採光、始発駅、3駅以上利用可、バス2路線、上階無し、敷地内ごみ置き場、都市ガス、南面バルコニー、礼金1ヶ月、通風良好 |
Property name 物件名 | | Rental housing of Hachioji, Tokyo Oiwake-cho, Nishi Hachioji Station [Rental apartment ・ Apartment] information Property Details 東京都八王子市追分町 西八王子駅の賃貸住宅[賃貸マンション・アパート]情報 物件詳細 | Transportation facilities 交通機関 | | JR Chuo Line / West Hachioji walk 12 minutes
JR Chuo Line / Hachioji walk 26 minutes
Keio Line / Keio Hachioji walk 29 minutes JR中央線/西八王子 歩12分
JR中央線/八王子 歩26分
京王線/京王八王子 歩29分
| Floor plan details 間取り詳細 | | Hiroshi 5.4 K1.5 洋5.4 K1.5 | Construction 構造 | | Rebar Con 鉄筋コン | Story 階建 | | 1st floor / 7-story 1階/7階建 | Built years 築年月 | | March 2006 2006年3月 | Nonlife insurance 損保 | | 19,500 yen two years 1.95万円2年 | Move-in 入居 | | Immediately 即 | Trade aspect 取引態様 | | Mediation 仲介 | Conditions 条件 | | Single person Allowed 単身者可 | Property code 取り扱い店舗物件コード | | -2000000000622 -2000000000622 | Total units 総戸数 | | 28 units 28戸 | Intermediate fee 仲介手数料 | | 1 month 1ヶ月 | Remarks 備考 | | JR Chuo Line Hachioji Station walk 26 minutes / Minamitama 893m to the hospital / 508m to Sakamoto clinic / Patrol management / ☆ Our shop is JR Hachioji Station south exit 1-minute walk! This mark is red signboard ☆ JR中央線八王子駅徒歩26分/南多摩病院まで893m/坂本医院まで508m/巡回管理/☆当店はJR八王子駅南口徒歩1分!赤い看板が目印です☆ | Area information 周辺情報 | | Minamitama 439m San to the hospital (hospital) to 893m Sakamoto clinic (hospital) to 508m Lawson Store 100 Hachioji Yagi Machiten to (super) 578m super Alps Utenamachi store (supermarket) up to 822m Seven-Eleven Hachioji stand-cho 4-chome store (convenience store) 南多摩病院(病院)まで893m坂本医院(病院)まで508mローソンストア100 八王子八木町店(スーパー)まで578mスーパーアルプス台町店(スーパー)まで822mセブンイレブン 八王子台町4丁目店(コンビニ)まで439mサンドラッグ 西八王子店(ドラッグストア)まで581m |
Building appearance建物外観 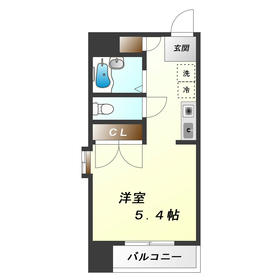
Living and room居室・リビング 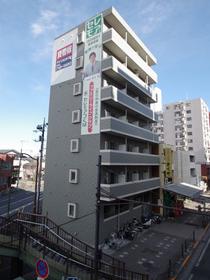
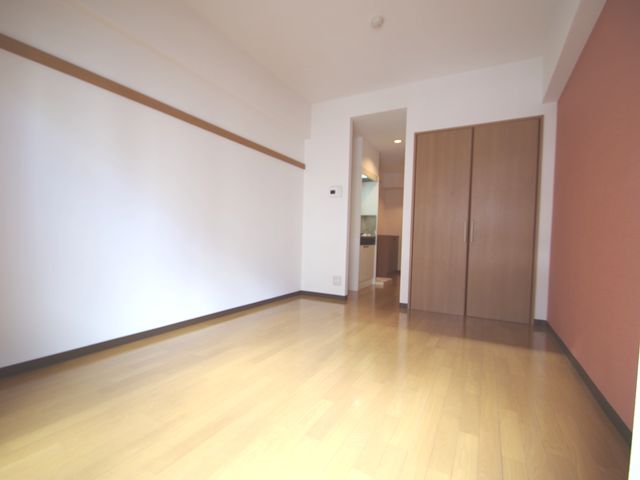 Is a floor plan of the room with different same building (image)
同建物の違う間取りのお部屋です(イメージ)
Kitchenキッチン 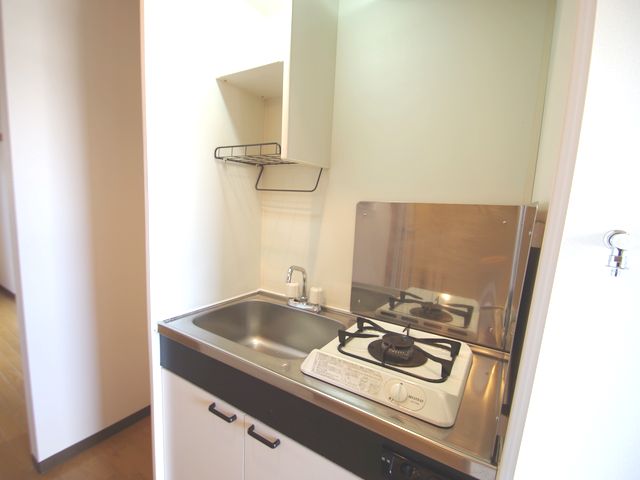 Is a floor plan of the room with different same building (image)
同建物の違う間取りのお部屋です(イメージ)
Bathバス 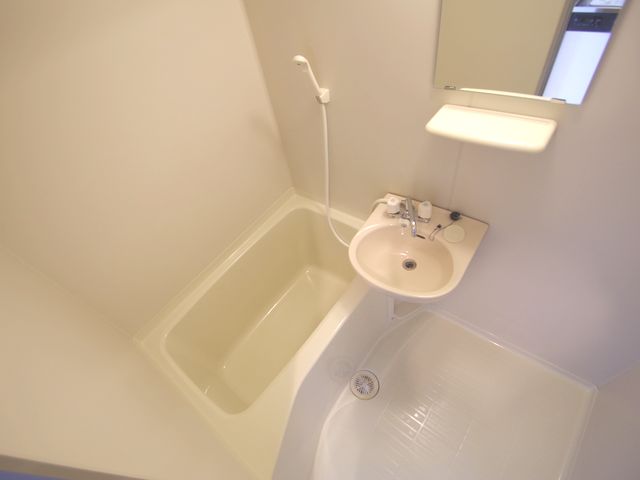 Is a floor plan of the room with different same building (image)
同建物の違う間取りのお部屋です(イメージ)
Toiletトイレ 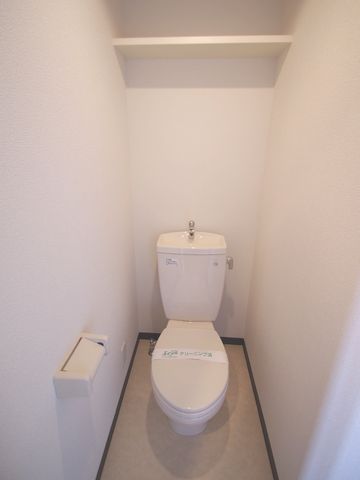 Is a floor plan of the room with different same building (image)
同建物の違う間取りのお部屋です(イメージ)
Receipt収納 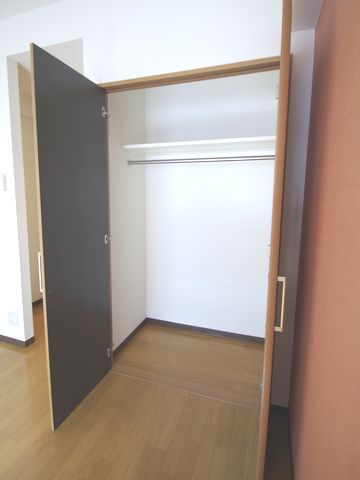 Is a floor plan of the room with different same building (image)
同建物の違う間取りのお部屋です(イメージ)
Other room spaceその他部屋・スペース 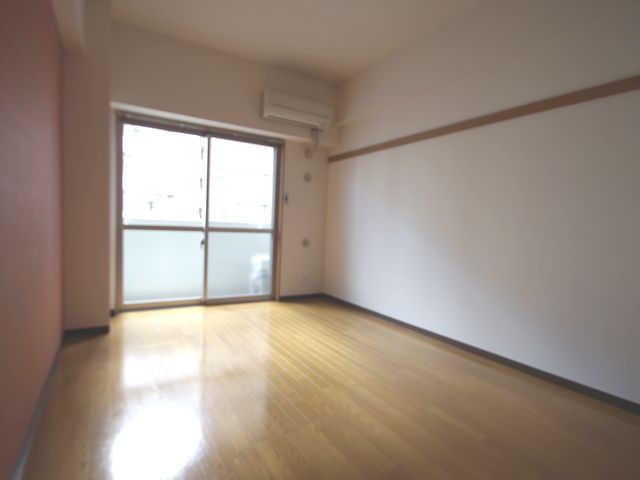 Is a floor plan of the room with different same building (image)
同建物の違う間取りのお部屋です(イメージ)
Balconyバルコニー 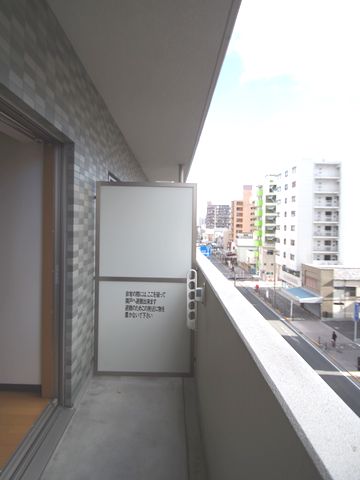 Is a floor plan of the room with different same building (image)
同建物の違う間取りのお部屋です(イメージ)
Securityセキュリティ 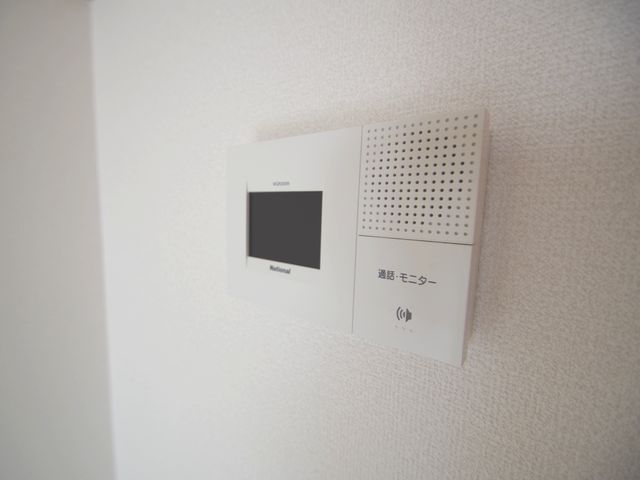 Is a floor plan of the room with different same building (image)
同建物の違う間取りのお部屋です(イメージ)
Other Equipmentその他設備 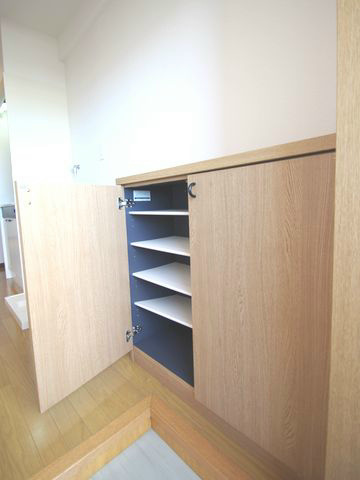 Is a floor plan of the room with different same building (image)
同建物の違う間取りのお部屋です(イメージ)
Entrance玄関 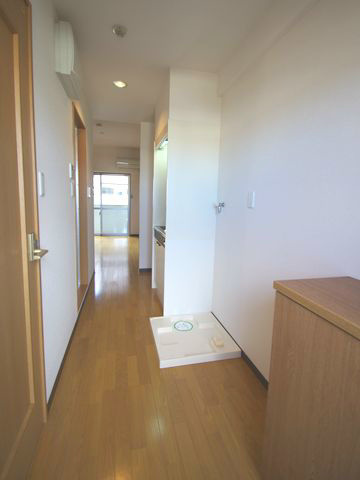 Is a floor plan of the room with different same building (image)
同建物の違う間取りのお部屋です(イメージ)
Other common areasその他共有部分 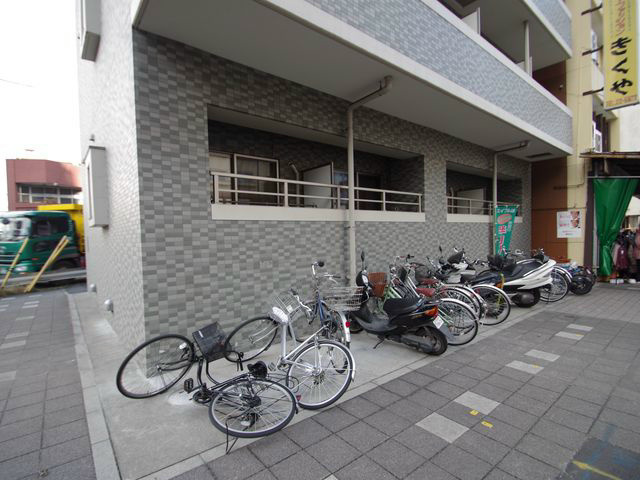 Bicycle parking space
駐輪スペース
Supermarketスーパー 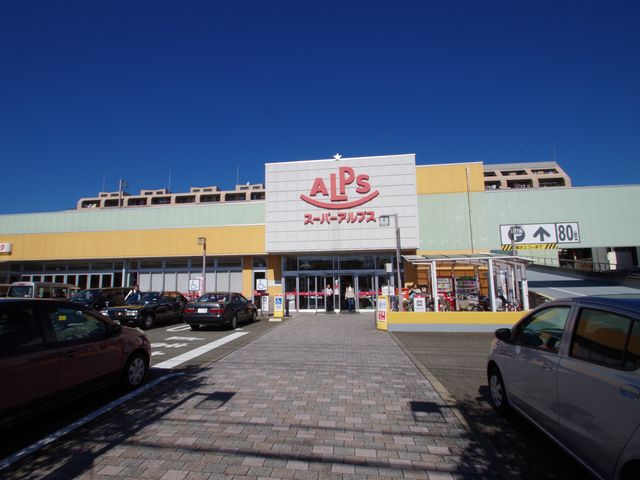 822m to Super Alps Utenamachi store (Super)
スーパーアルプス台町店(スーパー)まで822m
Convenience storeコンビニ 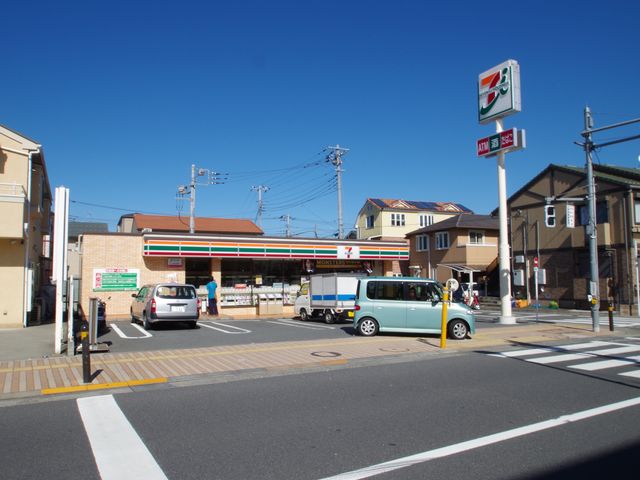 Seven-Eleven Hachioji stand-cho 4-chome up (convenience store) 439m
セブンイレブン 八王子台町4丁目店(コンビニ)まで439m
Dorakkusutoaドラックストア 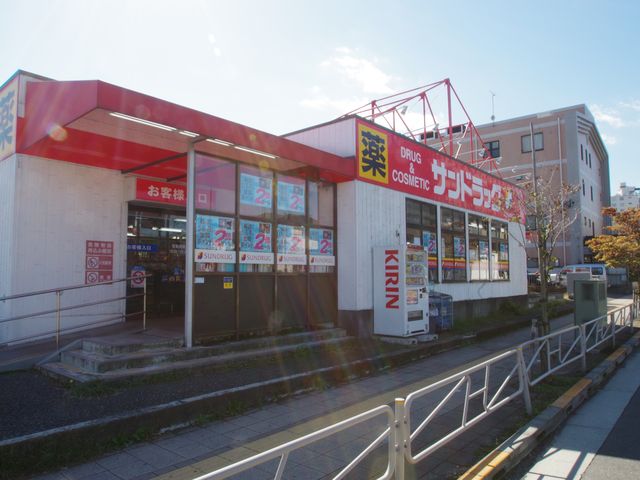 San drag west Hachioji 581m to (drugstore)
サンドラッグ 西八王子店(ドラッグストア)まで581m
Hospital病院 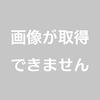 Minamitama 893m to the hospital (hospital)
南多摩病院(病院)まで893m
Otherその他 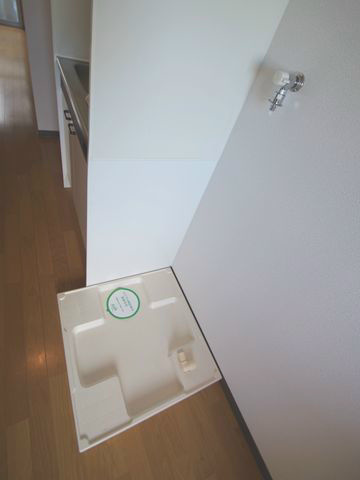 Is a floor plan of the room with different same building (image)
同建物の違う間取りのお部屋です(イメージ)
Location
|



















